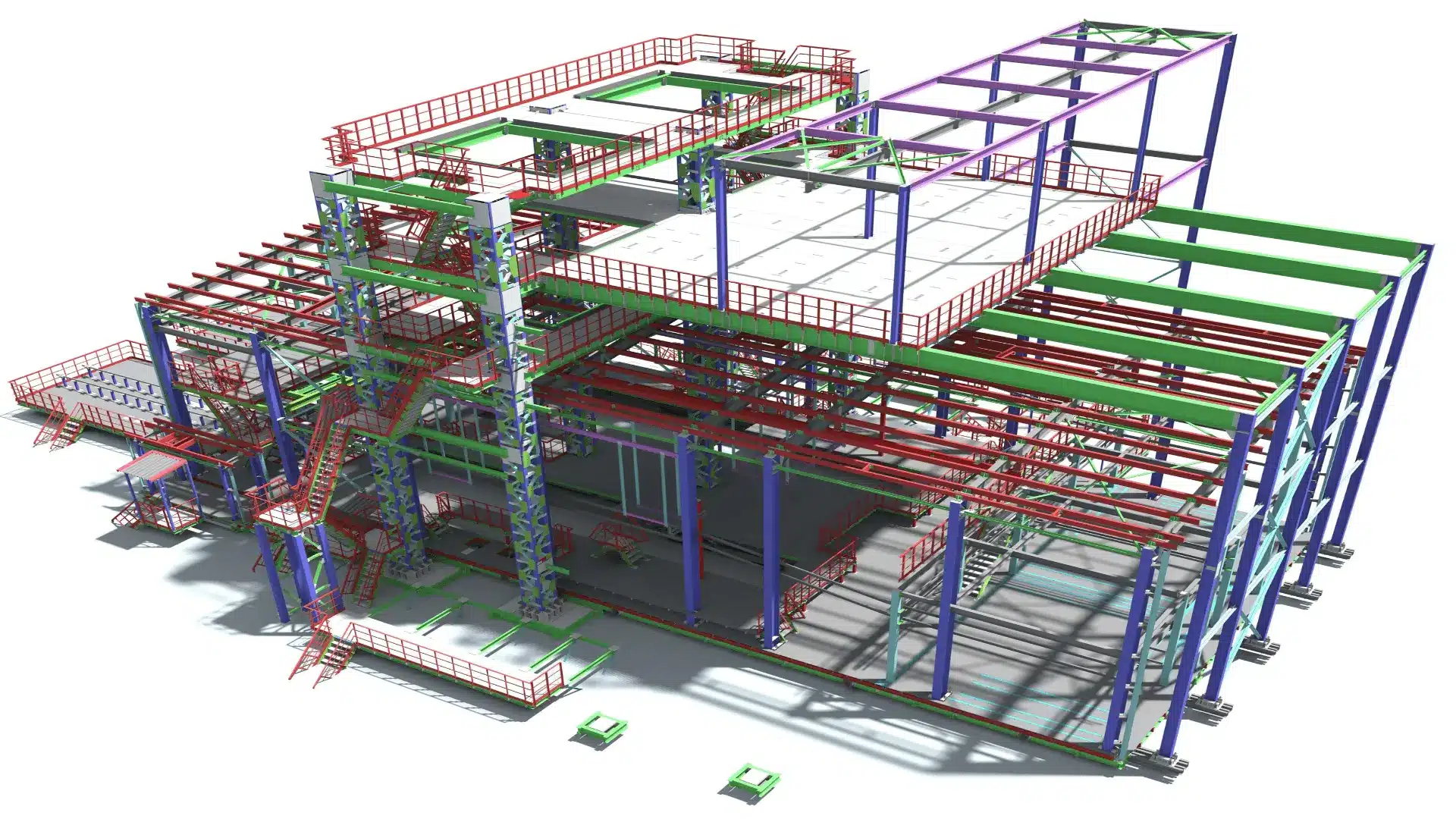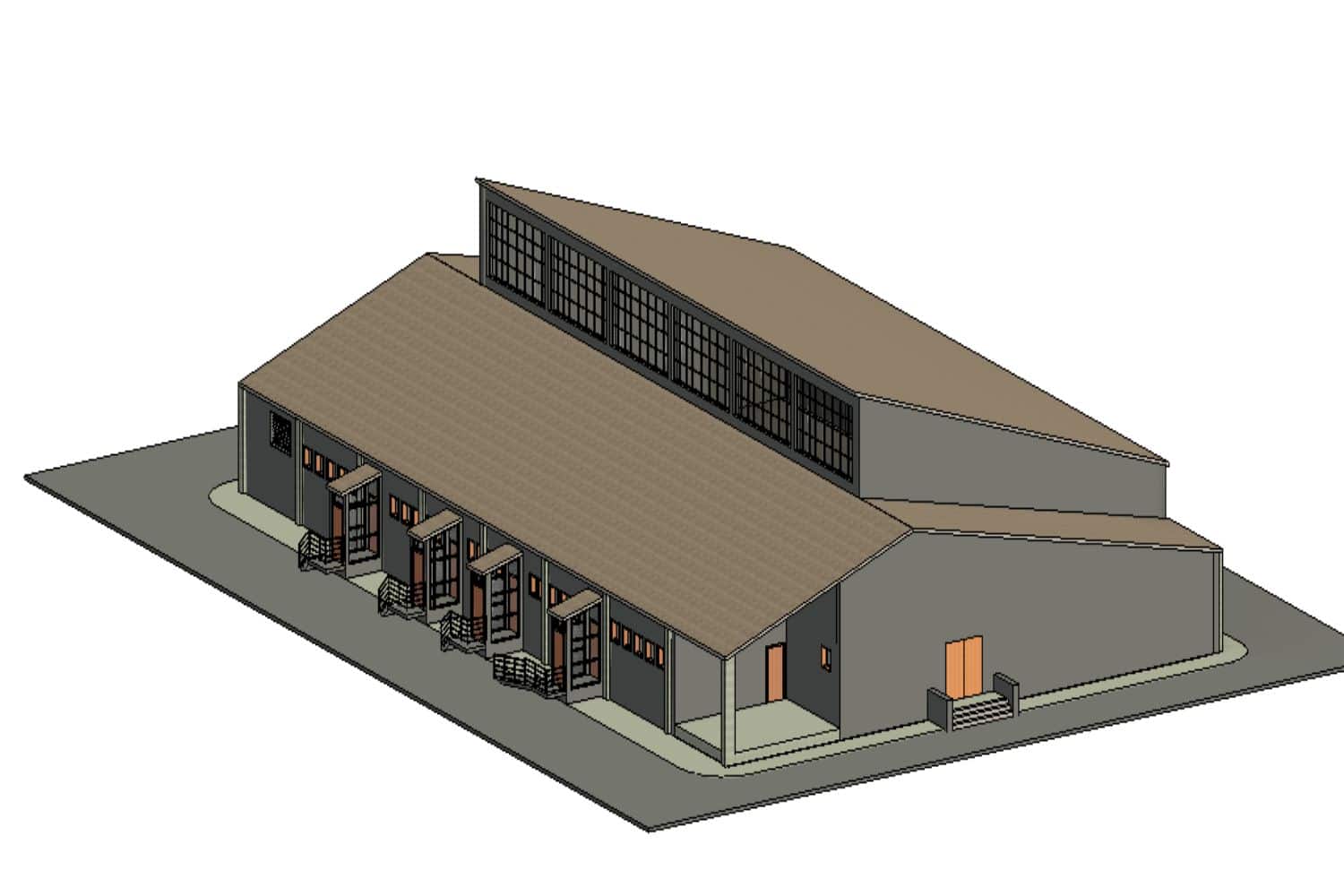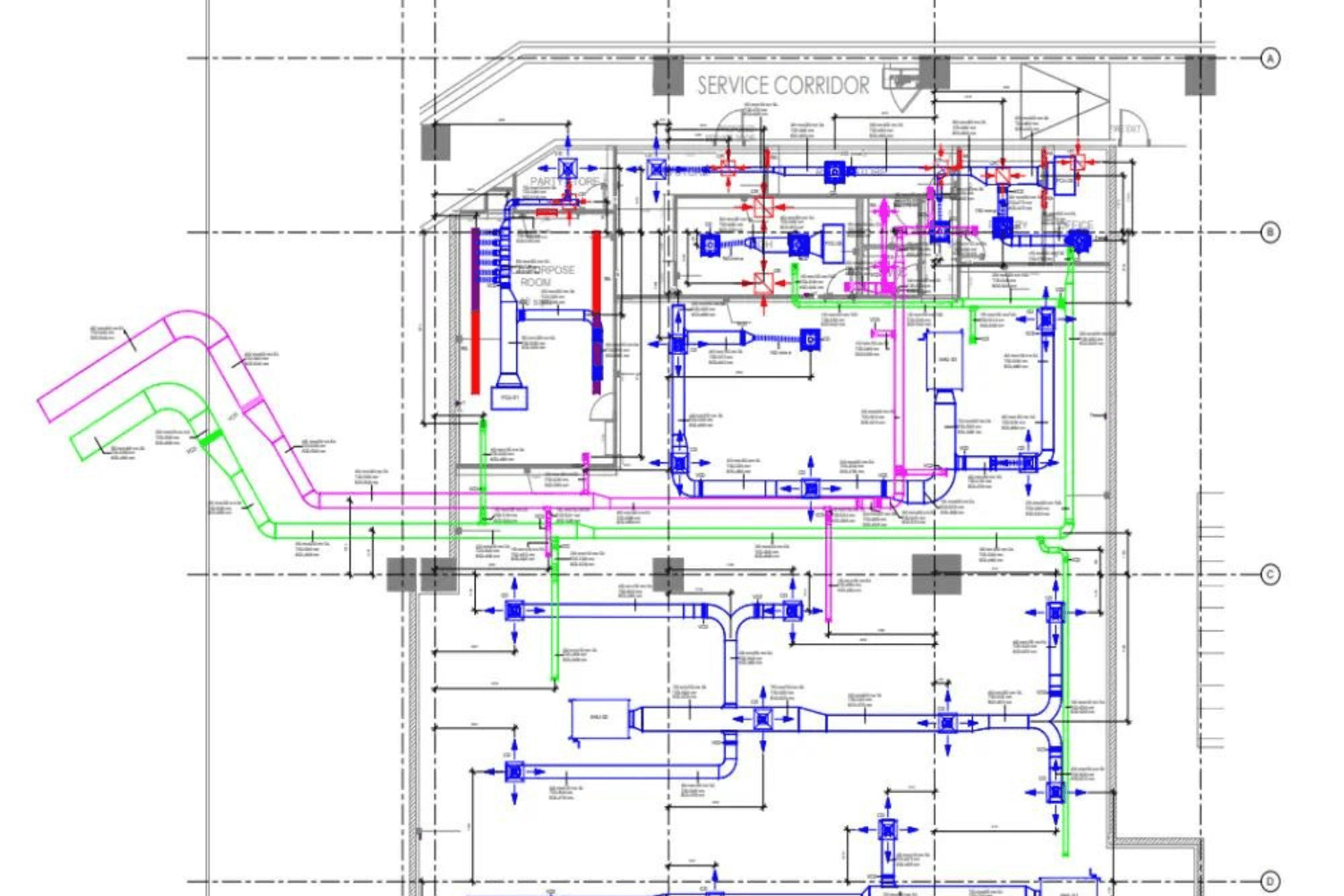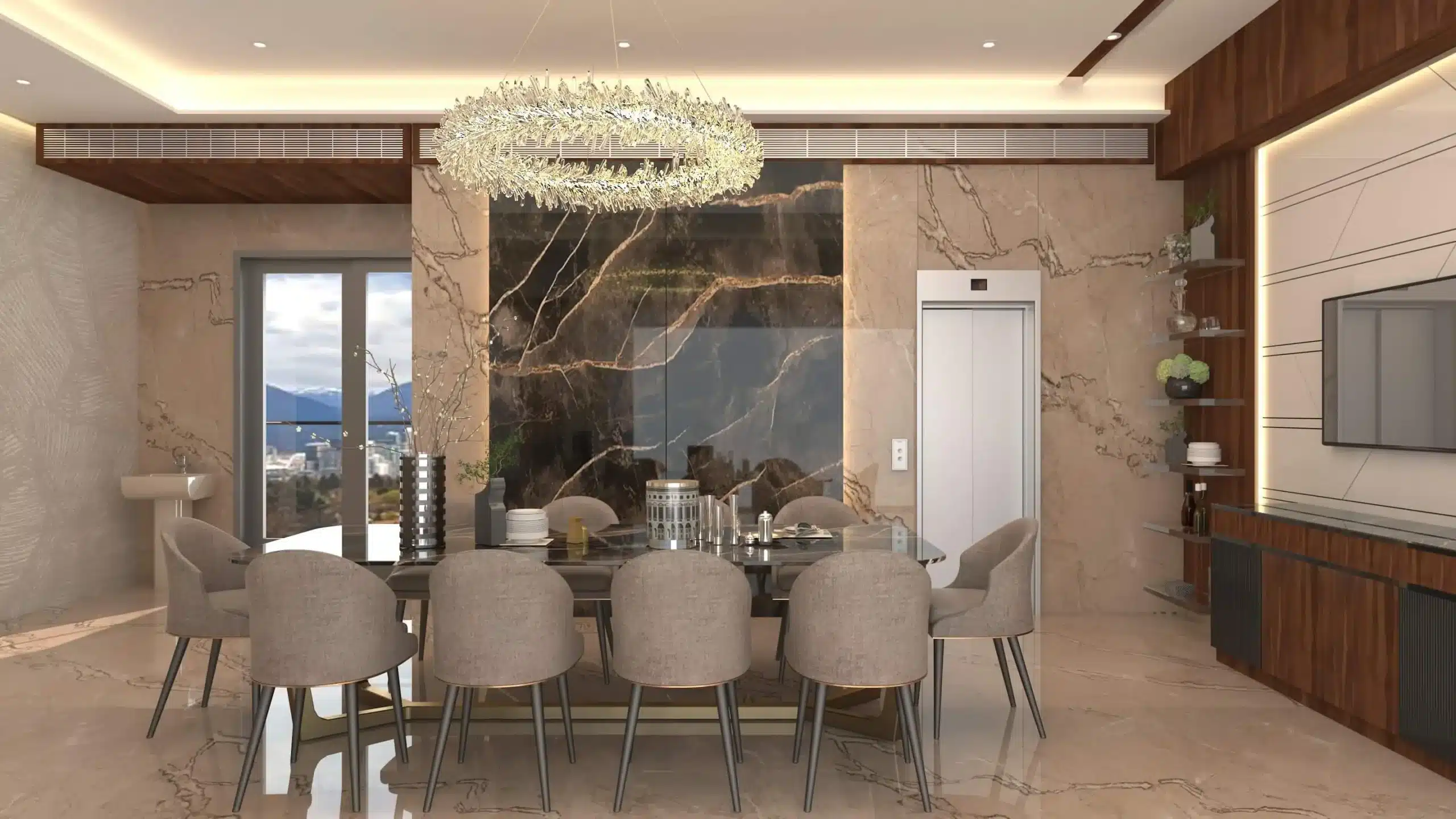Seamless BIM Construction Management on a Global Scale
Our BIM Services
Discover the power of BIM Construction Management through our latest case studies. See how BIM transforms construction projects from start to finish, delivering incredible efficiency and accuracy. Join us on this journey to learn more about BIM’s impact on the future of construction and how our BIM outsourcing services help AEC professionals with better construction management at a Global level.
Why Partner with Us for BIM Construction Management Services?
Discover the power of BIM Construction Management through our latest case studies.
Effective BIM Construction Management
Improved building information management using BIM management system for better coordination and design development.
Control Over Cost & Time Overruns
Advanced BIM management system methodologies for cost estimation, site planning, collaboration and clash resolution.
Integrate Building Information Management BIM
Ability to integrate BIM with construction management processes to ensure seamless collaboration between teams and timely project delivery.
Transform Business with BIM Outsourcing Services
Reduce overhead & production costs, save time, and improve project outcomes by using our BIM outsourcing services.
Collaborating with CRESIRE: Insights into Successful BIM Projects
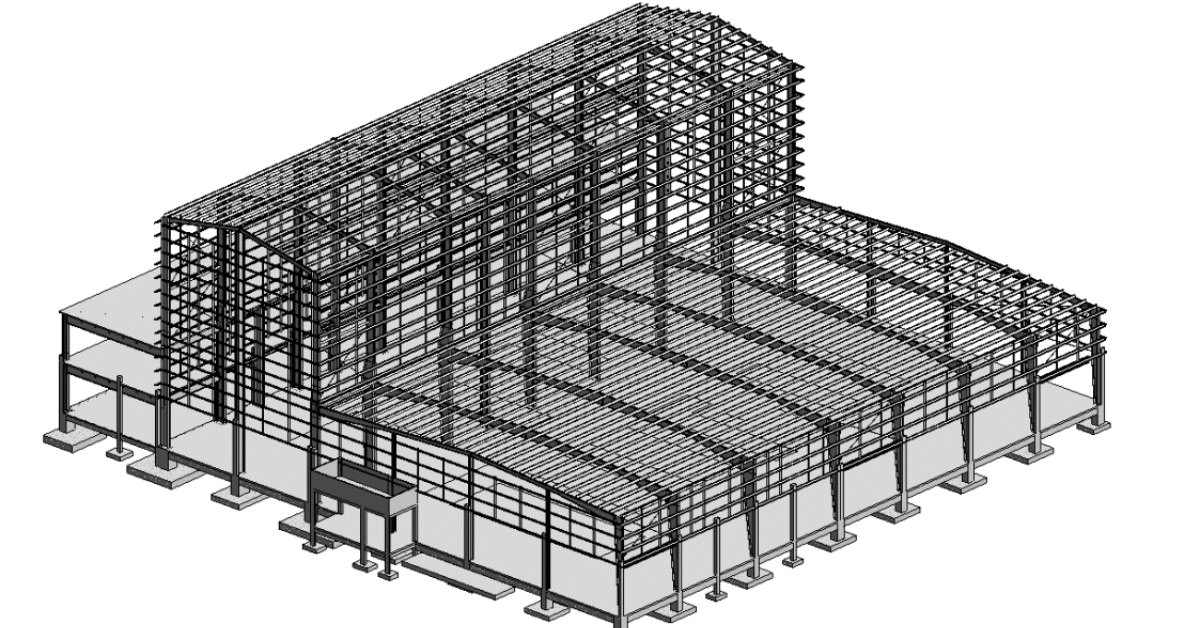
CRESIRE undertook the BIM Industrial Mixed development, delivering outstanding results within the stipulated timeframe. The mixed development included 3D BIM, and 5D BIM Quantity Takeoffs in Architectural, Structural, and MEP disciplines, covering 15,000 sqm, comprised various components:
- Factory: Mixed RCC and steel structure development
- Staff Accommodation: A well-designed living space accommodation for staff.
- Commercial Building: A well-planned office spaces and commercial units.
- Parking Area & Water Tank: A strategically designed parking facility and Water Tank.
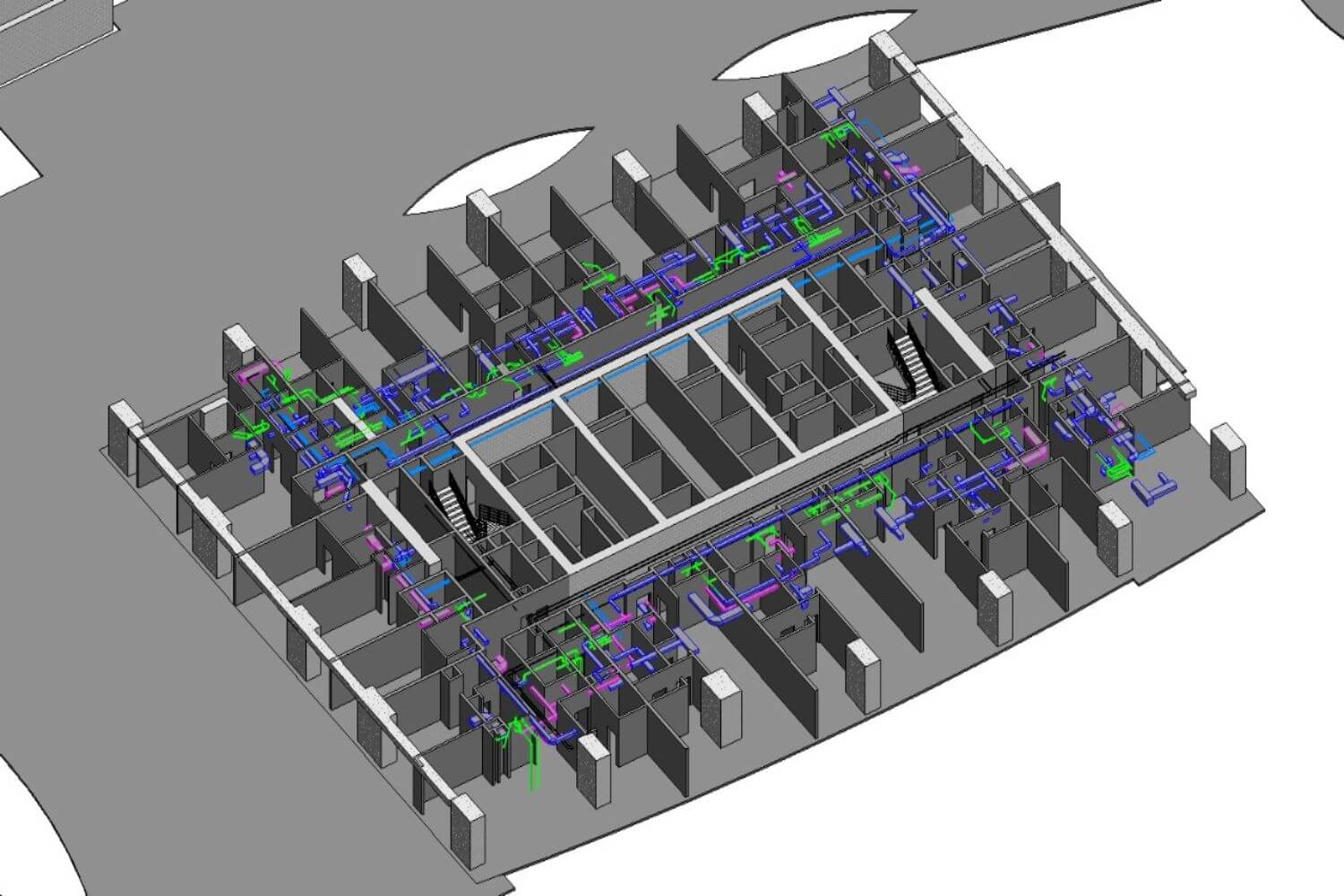

To improve project outcomes and speed up the client’s workflow, CRESIRE was hired to provide structural BIM modeling and structural framing plan drafting services for a church project.
The main goals were to improve stakeholder communication, reduce errors in construction documentation, and expedite project deadlines.
Partner With Us For BIM Services





Our Software Expertise






Our BIM Trending Blogs
CRESIRE posts weekly blogs on BIM Construction Management trends, BIM outsourcing services, and CRESIRE’s latest BIM and Construction management contribution to the AEC industry at a Global Level. The blogs contain information about the latest practices & standards and services essential for Construction Management with BIM. Read our blogs if you are new to BIM construction management services or wish to expand your knowledge about BIM.

BIM for Construction Management and Planning
BIM for construction management and planning – Enhance collaboration, and achieve project excellence. Explore the future of efficiency.
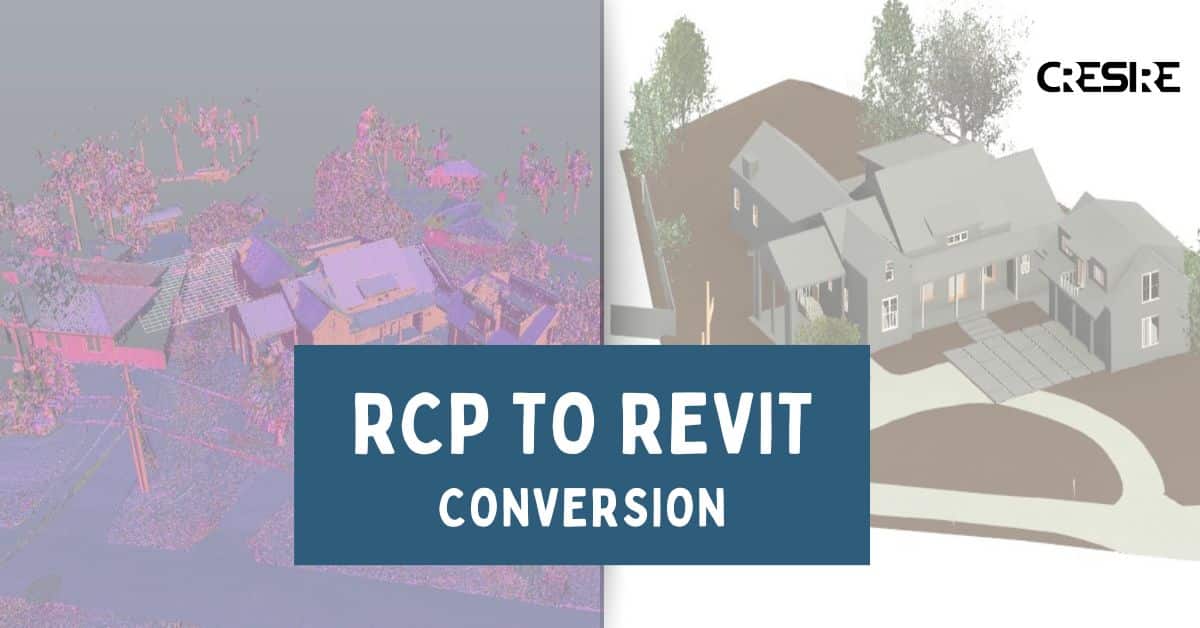
RCP to Revit Conversion: Step Up Your Design Development
Revolutionize your design journey with seamless RCP to Revit conversion. Elevate precision, unlock possibilities.
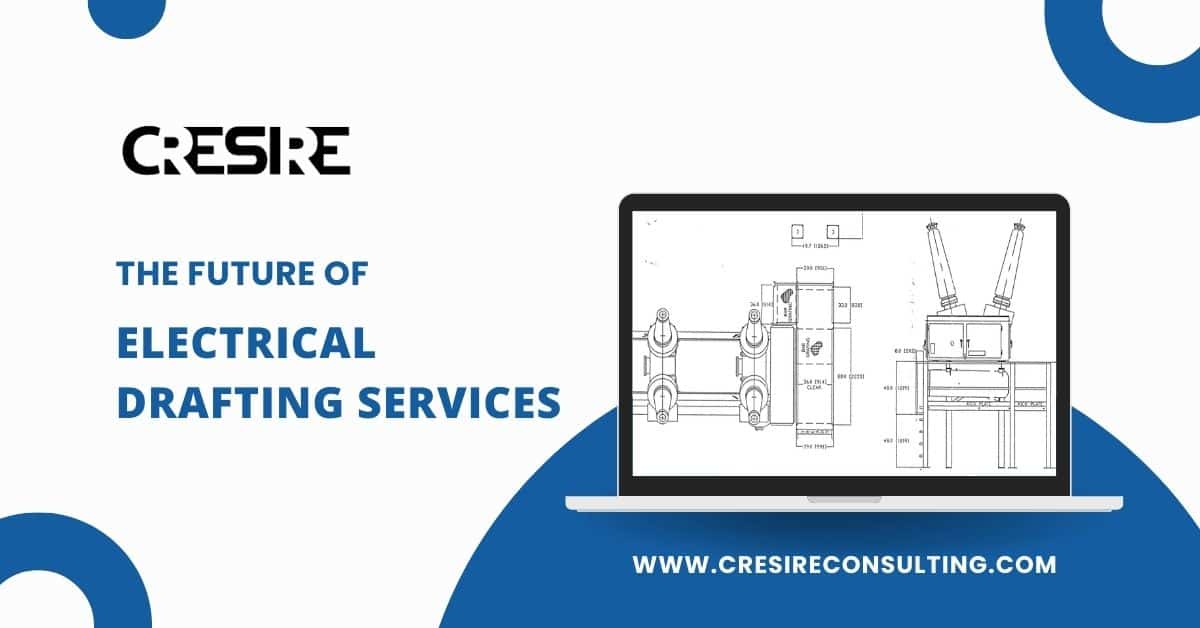
The Future of Electrical Drafting Services
Explore the future of electrical drafting services – precision, efficiency, and innovation for seamless execution in diverse industries.

The Need for 3D Point Cloud to 3D Model in Switzerland
Discover the crucial role of 3D Point Cloud to 3D Model in Switzerland design. Elevate precision and innovation in your projects.


