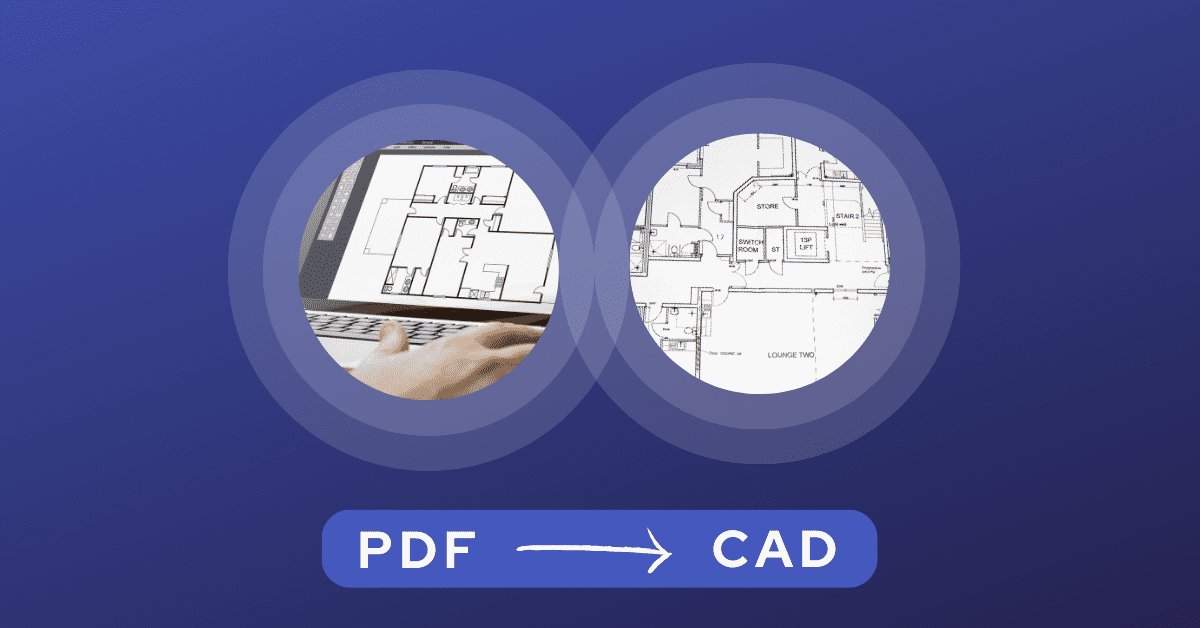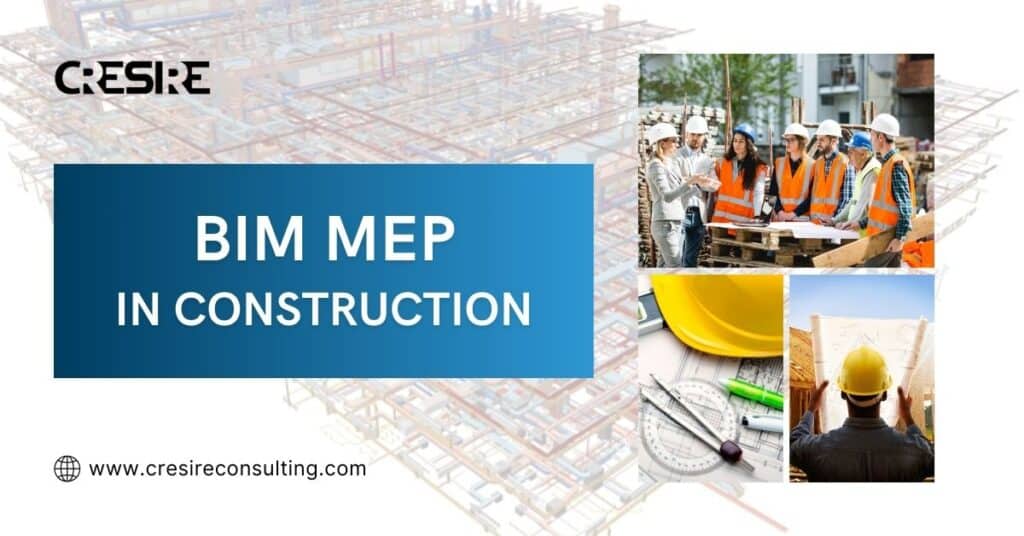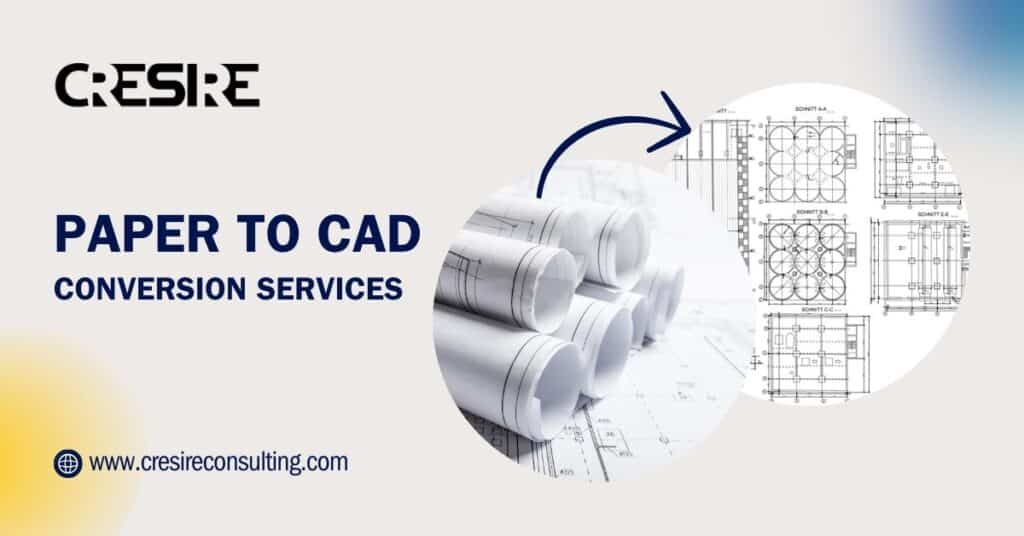Home / Convert PDF to CAD: Expert Services for Accurate Design Conversion
- Cresire
- CAD Conversion Services, PDF to CAD, PDF to CAD Conversion
Get Convert PDF to CAD files with our expert and accurate conversion services. Trust us to deliver precise and efficient results every time.

Introduction
PDF files are commonly used to store and share documents, including design drawings and blueprints. However, these files cannot edit in their original format, making it difficult for designers, architects, and engineers to modify them.
To address this issue, the solution is to Convert PDF to CAD (Computer-Aided Design) format. By doing so, the design can edit and modify with ease, and it can also use for 3D printing, CNC machining, and other manufacturing processes.
In this blog, we will discuss the benefits, processes, and frequently asked questions about Convert PDF to CAD: Expert Services.
Benefits of Convert PDF to CAD: Expert Services
1 – Converting Old Designs into Editable CAD Formats
AutoCAD offers a great interface for inserting the PDF file into the software and drafting the details.
By measuring the right scale, and dimensions, and providing unique layers to design elements, CAD drafters develop accurate and usable CAD drawings. These drawings are further used for redesigning purposes.
2 – Saving Production Cost and Time using PDF to CAD
Instead of redesigning an architectural or engineering drawing of an old building/structure, it is better to use pdf to cad conversion services.
Convert PDF to CAD allows design professionals to use the old design and make necessary adjustments on a renovation project.
3 – Compatibility with Software
CAD files are compatible with various software applications, including AutoCAD, SolidWorks, and SketchUp. This makes it easy to share and collaborate on the design with others.
Contact us to Get a FREE Quote Today!
Processes of Convert PDF to CAD: Expert Services
1 – Review and Study the PDF Drawings
The first step is to analyze the PDF file to determine the level of complexity and the scope of work required. This includes evaluating the scale, units, dimensions, layers, and line types.
2 – Draft or Convert PDF Drawings into CAD Formats
The next step is to PDF Convert to CAD File. Using software such as AutoCAD offers great tools for extracting the design elements, such as lines, curves, and text, and converting them into CAD entities.
It is suggested to hire an experienced CAD professional for converting pdf to cad as it is a detailed oriented job with advanced software skills requirement.
3 – Scrutinize the Quality of CAD Drawings
The converted CAD file is then checked for accuracy and completeness, and any errors or omissions are corrected.
This includes verifying the dimensions, scale, layers, and line types, as well as ensuring that the text is legible and in the correct font. Before these drawings are used on a project, it is imperative to eliminate any potential issues in the cad file.
4 – Delivering the Output CAD Drawings
The final step is to deliver the converted CAD file to the client, along with any accompanying documentation, such as layer settings, plot styles, and title blocks. The file can deliver in various formats, such as DWG, DXF, or DWF.
Frequently Asked Questions about Convert PDF to CAD: Expert Services
Conclusion
Converting PDF to CAD format is essential for designers, architects, and engineers who need to modify and edit design drawings and blueprints.
Our expert PDF to CAD Conversion Services ensure accurate design conversion, saving time and costs, improving efficiency, and enabling compatibility with various software applications.
The process involves analysis, conversion, quality control, and delivery, and the service providers offer a range of formats and customization options.
Cresire’s PDF to CAD Conversion Services is a valuable solution for anyone working with design drawings and blueprints. By converting PDF files to CAD format, Designers, Architects, and Engineers can edit and modify the design with ease, saving time and costs, and improving efficiency.
Our expert PDF to CAD Conversion Services ensure accurate design conversion and compatibility with various software applications, making it easy to share and collaborate on the design with others. If you need to convert PDF files to CAD format, consider using expert services to ensure the best results.
Looking to Outsource PDF to CAD Conversion Services?
Cresire Consultants offers CAD Conversion Services including PDF to CAD Conversion Services or PDF to AutoCAD Conversion Services, Image to CAD Conversion, JPG to DWG, PNG to DWG, Point Cloud to CAD Conversion Services, Raster to Vector, Blueprint to 2D Drawing Conversion, Hand Sketch to CAD Conversion services at affordable price in USA ,UK, Australia, Canada, Germany, UAE, Sweden, Poland, France, Netherlands and across the globe.
We help our customers in Architectural, Structural and MEP Disciplines in multiple sectors.
To Get A FREE Quote
Contact: (+1) 760 514 0172 | (+91) 6350202061
Email: enquiry@cresireconsulting.com
Author Bio

Devashish is a Co-Founder and Director at Cresire where he leads BIM services in India. He holds a bachelor’s degree in Civil Engineering from the University of Sheffield and an MSc in Construction Project Management from The University of the West of England.
His vision behind CRESIRE is to provide the Best BIM Services, adhering to best practices and procedures, to global customers, helping customers to save extensive production costs and overruns.
Expertise: Architecture, Construction, Civil Engineering, 3D, 4D, 5D, 6D Modeling
Together with a Reliable Partner, Contact Us for PDF to CAD Conversion Services for your Project. Get an Instant Quote today.
Our Trending Blogs
- enquiry@cresireconsulting.com
- USA (+1) 760 514 0172
- IN (+91) 63502 02061
Share Via :
Get in Touch with us for BIM Outsourcing Services
Stay up to date with the latest BIM trends, benefits of BIM, and thought leadership articles



