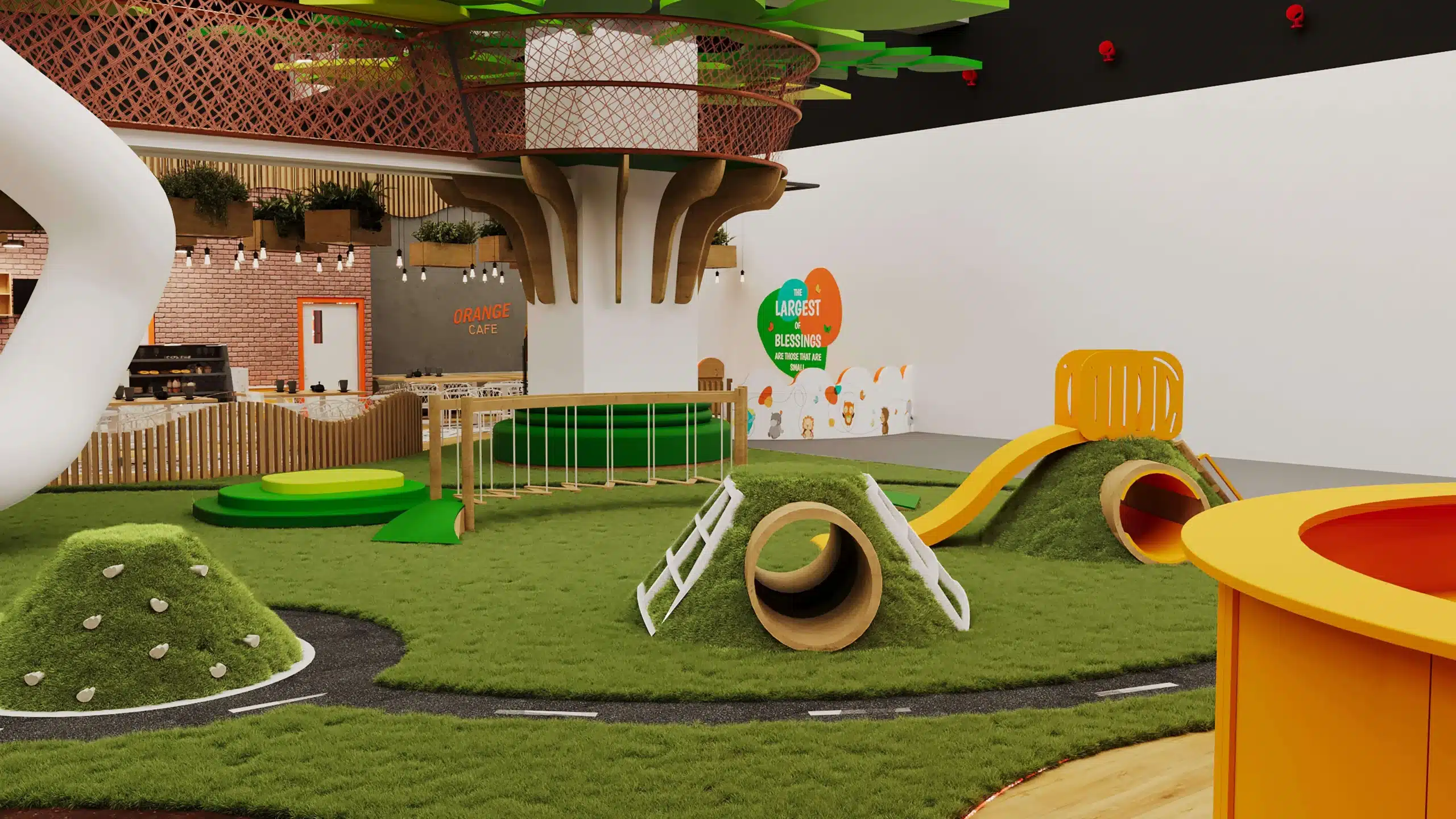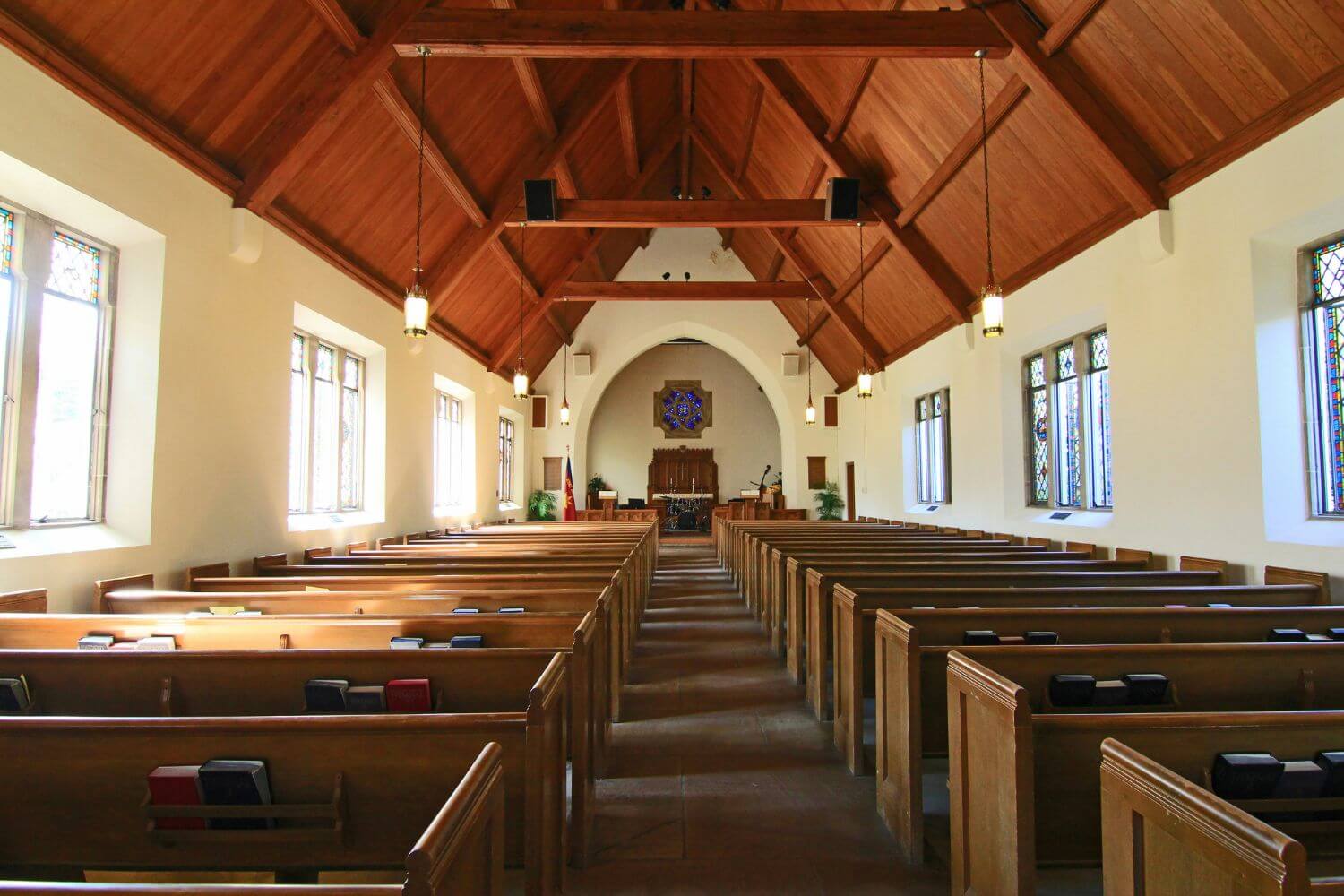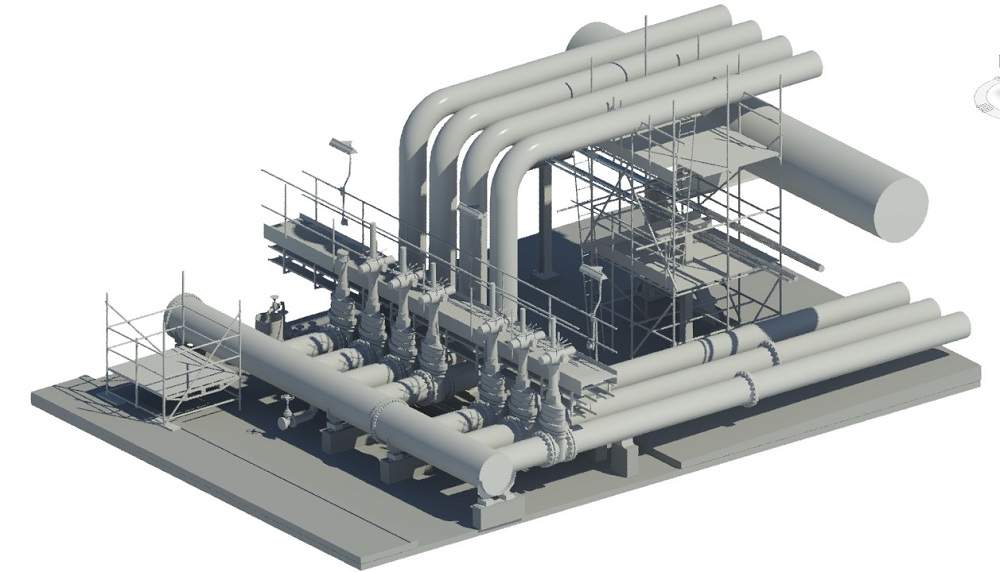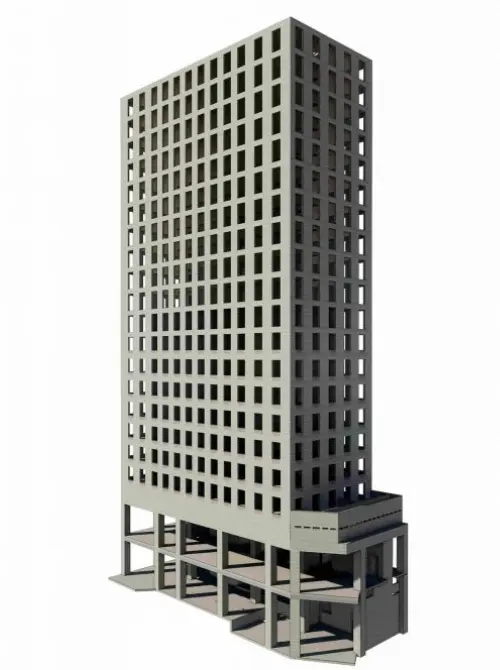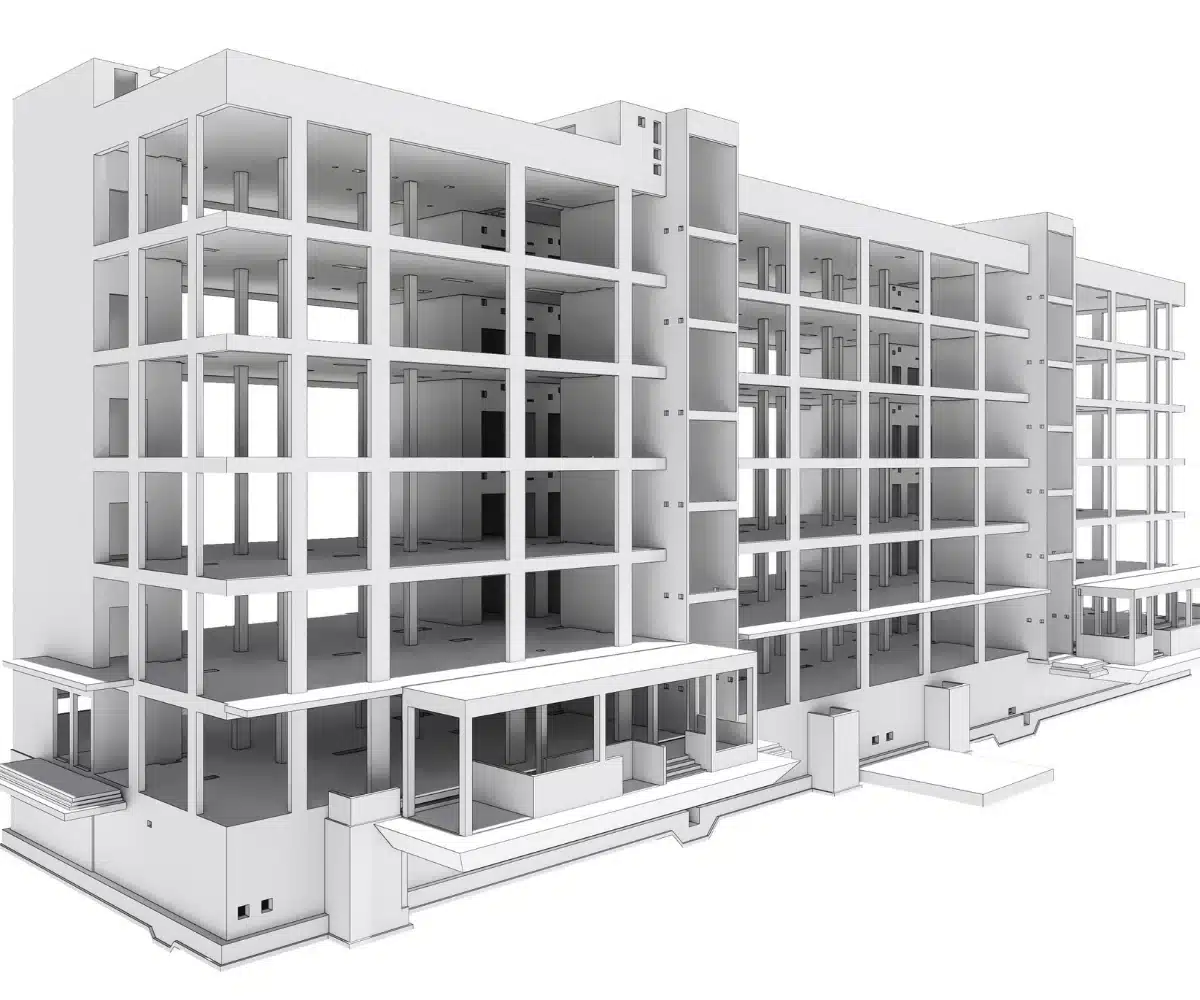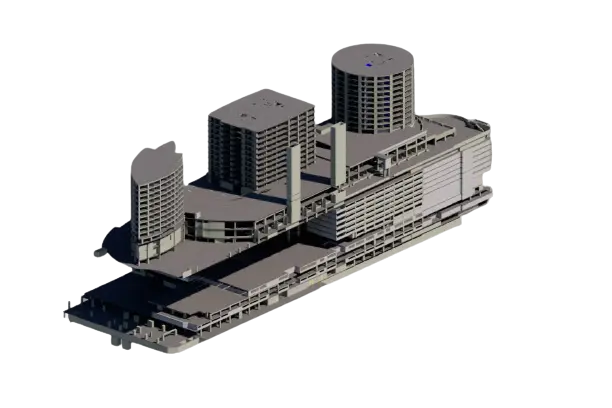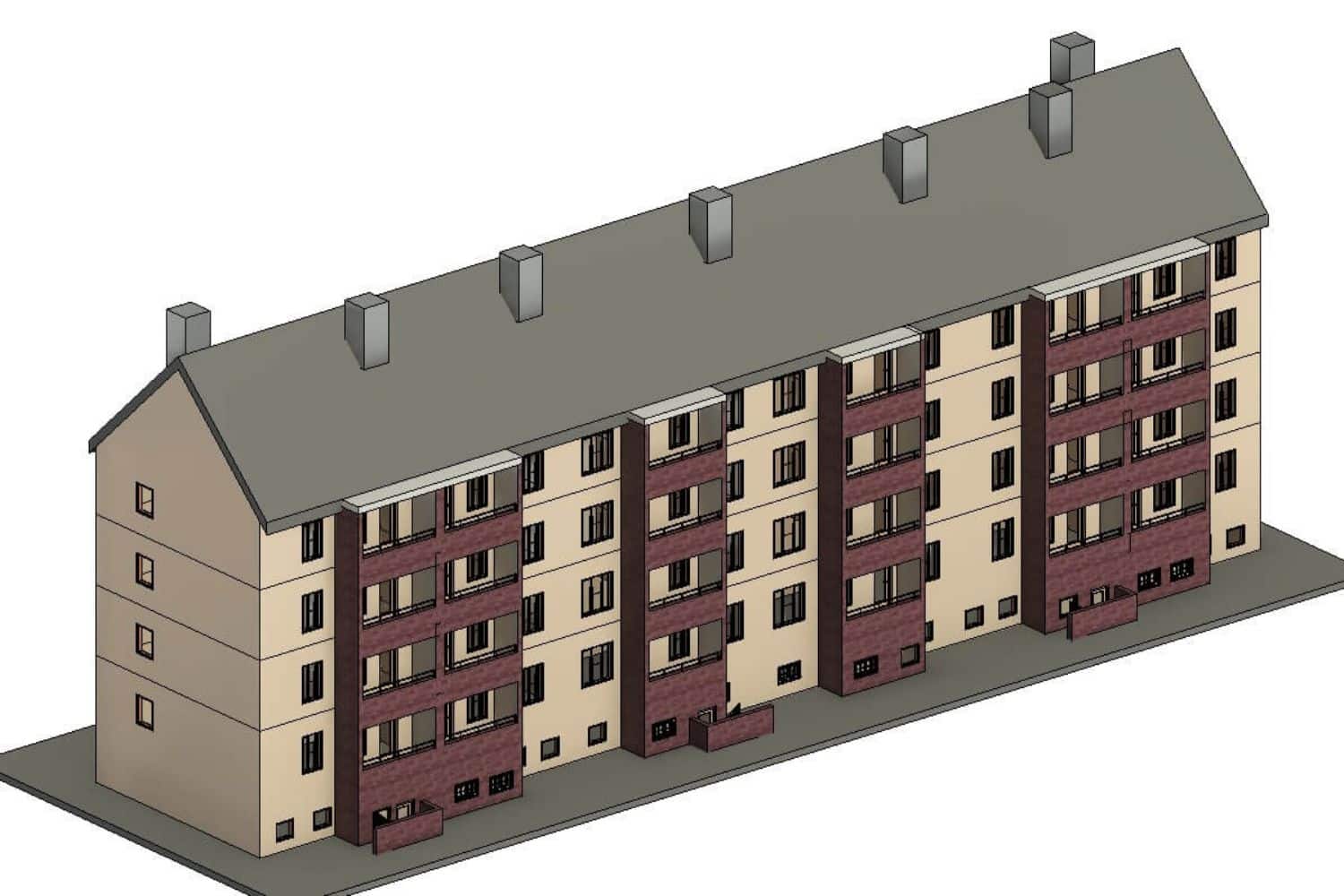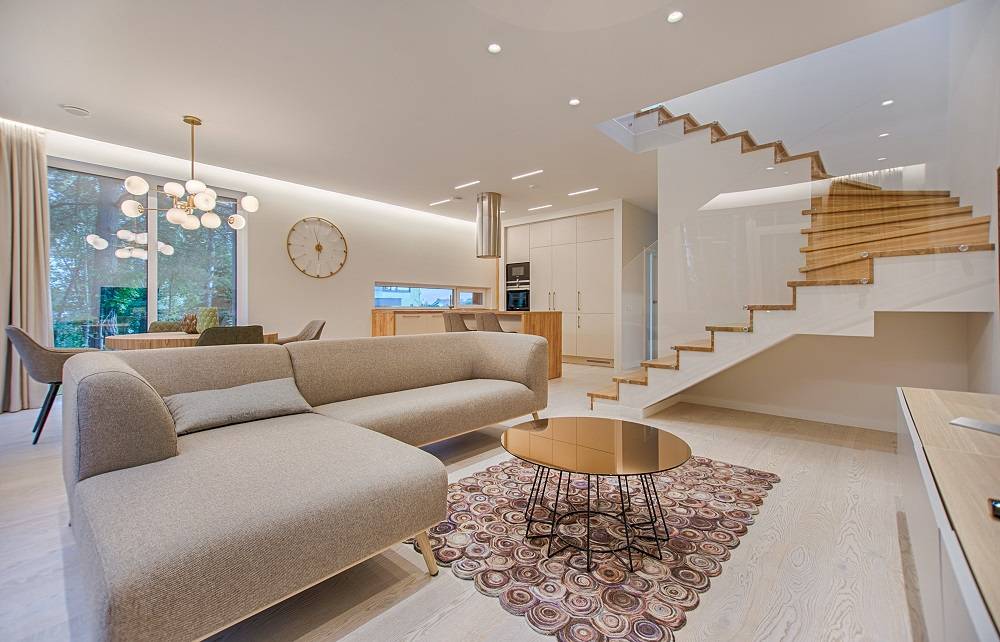3D Interior Modeling Services
Home / Revit 3D Modeling / 3D Interior Modeling Services
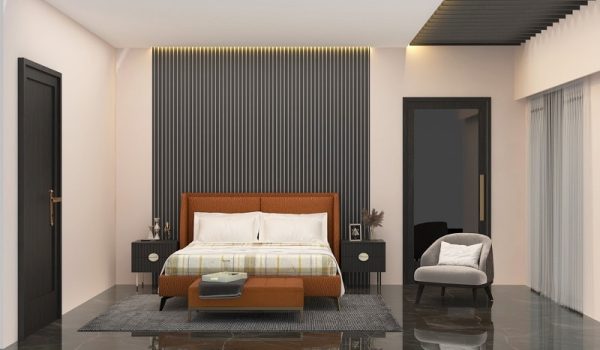
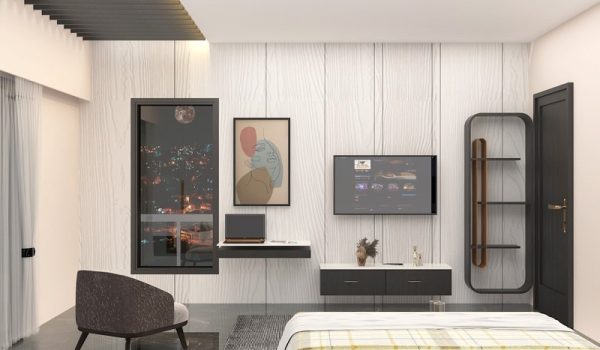
3D Interior Modeling Services at a Global Level
Cresire’s 3D interior modeling services allow AEC professionals to visualize the interior details of a built asset for better design decisions.
Cresire offers Interior Modeling Services in USA, UK, UAE, Saudi Arabia, Australia, India, Sweden, Germany, Switzerland, Italy, Netherlands, Ireland, Norway, Belgium, and many other 20+ countries.
Need a quote for 3D Interior Modeling Services? Fill in the enquiry form or email us at enquiry@cresireconsulting.com and our team will get in touch with you very soon.
Our Result-Driven 3D Interior Modeling Services
We provide interior modeling services in all construction sectors. Our common services include:
- Sketchup Interior Models
- House Interior 3D Model
- Interior 3D Warehouse
- Hospital Interior 3D Model
- Sweet Home 3D Model
- Skp Interior Design
- Apartment Interior 3D Model
- Office Interior 3D Model
- Bedroom Interior 3D Model
- Living Room 3D Model
Get A Quote Now
3D Interior Modeling Services Workflow
Gathering Design Inputs
Firstly, our BIM team gathers the design specifications and requirements from the client. Consequently, the design drawings or point cloud data is reviewed.
Planning Interior Modeling
Subsequently, the team carefully plans the modeling approach, considering space utilization and design aesthetics. The team begins the 3D modeling by creating the interior elements using Revit's powerful modeling tools.
Detailing the Interior 3D Model
Once the primary modeling is complete, our team enhances the model with realistic materials, textures, and lighting. We encourage regular design reviews with the client to ensure continuous feedback and adjustments, promoting a collaborative approach.
Quality Check and Delivery
Finally, we conduct detailed quality checks and share them with our customers. Upon final approval, we deliver the completed interior model in Revit format, ready for integration into the larger BIM project.
Get A Quote Now
Advantages of Outsourcing Interior Modeling Services to Us
We offer result-driven interior design modeling services to interior designers, architects, building owners, and real estate companies to provide better visualization of what going to be built on-site.
- Employing experienced interior designers versed with software such as 3Ds Max and Sketchup Modeling
- Giving attention to minute design details for effective interior modeling
- Providing comprehensive interior models for better optioneering
- Visualizing material specification and interior details in an Interior 3D Workspace
- Assisting clients with making informed interior design decision
Frequently Asked Questions By Our Clients
What is interior design modeling?
Interior design modeling is a digital representation of spaces, visualizing layouts, colors, and furnishings. It brings concepts to life, aiding designers in planning, refining, and presenting ideas for functional and aesthetic interiors. Explore the transformative power of 3D modeling in shaping captivating, personalized living and working environments.
What is 3D modeling in interior design?
3D modeling in interior design is a virtual technique crafting lifelike representations of spaces. It revolutionizes the design process, allowing for detailed visualization of layouts, furniture, and decor. Dive into the world of immersive design, where creativity meets precision, shaping interiors with unparalleled accuracy and style.
In which states are you providing Interior 3D Model Services in USA?
California, Texas, New York, Florida, Illinois, Pennsylvania, Ohio, Georgia, New Jersey, Washington, North Carolina, Massachusetts, Virginia, Michigan, Maryland, Colorado, Tennessee, Indiana, Arizona, Minnesota, Wisconsin, Missouri, Connecticut, South Carolina, Oregon, Louisiana, Alabama, Kentucky, Utah, Iowa, and many more.
In which states are you providing 3D Interior Modeling Services in UK?
California, Texas, New York, Florida, Illinois, Pennsylvania, Ohio, Georgia, New Jersey, Washington, North Carolina, Massachusetts, Virginia, Michigan, Maryland, Colorado, Tennessee, Indiana, Arizona, Minnesota, Wisconsin, Missouri, Connecticut, South Carolina, Oregon, Louisiana, Alabama, Kentucky, Utah, Iowa, and many more.
In which Countries are you providing Interior Design 3D Modeling Services in Europe?
Gibraltar, Germany, Switzerland, France, Italy, Spain, Bulgaria, Poland, Croatia, Denmark, Norway, Sweden, Czech Republic, Albania, Iceland, Hungary, Serbia, Bosnia and Herzegovina, North Macedonia, Romania, Russia, Turkey, Ukraine.
In which states are you providing 3D Interior Modeling in Germany?
North Rhine-Westphalia, Bavaria, Baden-Württemberg, Lower Saxony, Hesse, Berlin, Rhineland-Palatinate, Saxony, Hamburg, Schleswig-Holstein, Brandenburg, Saxony-Anhalt, Thuringia, Mecklenburg-Vorpommern, Bremen, Saarland.
In which Cantons are you providing 3D Model of House Interior Services in Switzerland?
Zurich, Berne / Bern, Lucerne, Uri, Schwyz, Obwald / Obwalden, Nidwald / Nidwalden, Glarus, Zoug / Zug, Fribourg / Freiburg, Soleure / Solothurn, Basle-City / Basel-City / Basel-Stadt, Basle-Country / Basel-Country / Basel-Landschaft, Schaffhouse / Schaffhausen, Appenzell Outer-Rhodes / Appenzell Ausserrhoden, Appenzell Inner-Rhodes / Appenzell Innerrhoden, St. Gall / St. Gallen, Grisons / Graubünden, Argovia / Aargau, Thurgovia / Thurgau, Ticino / Tessin, Vaud, Wallis / Valais, Neuchâtel, Geneva, Jura.
In which states are you providing 3D Interior Modeling in UAE?
Abu Dhabi, Dubai, Sharjah, Ajman, Umm Al-Quwain, Ras Al-Khaimah, Fujairah
Email Us
Let's Talk
USA & CANADA - (+1) 757 656 3274
UK & EUROPE - (+44) 7360 267087
INDIA - (+91) 63502 02061
