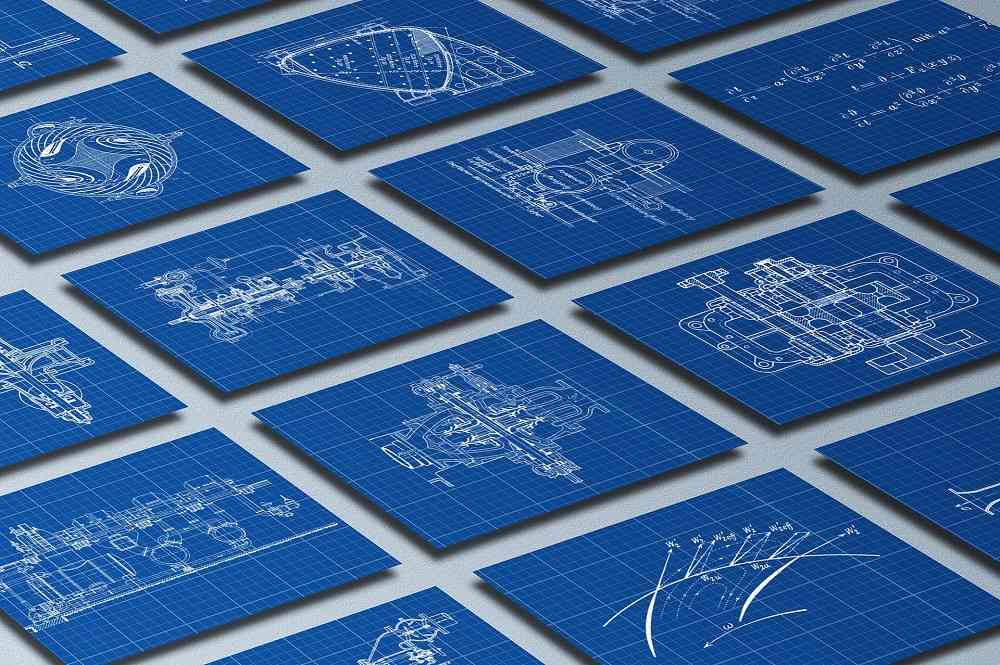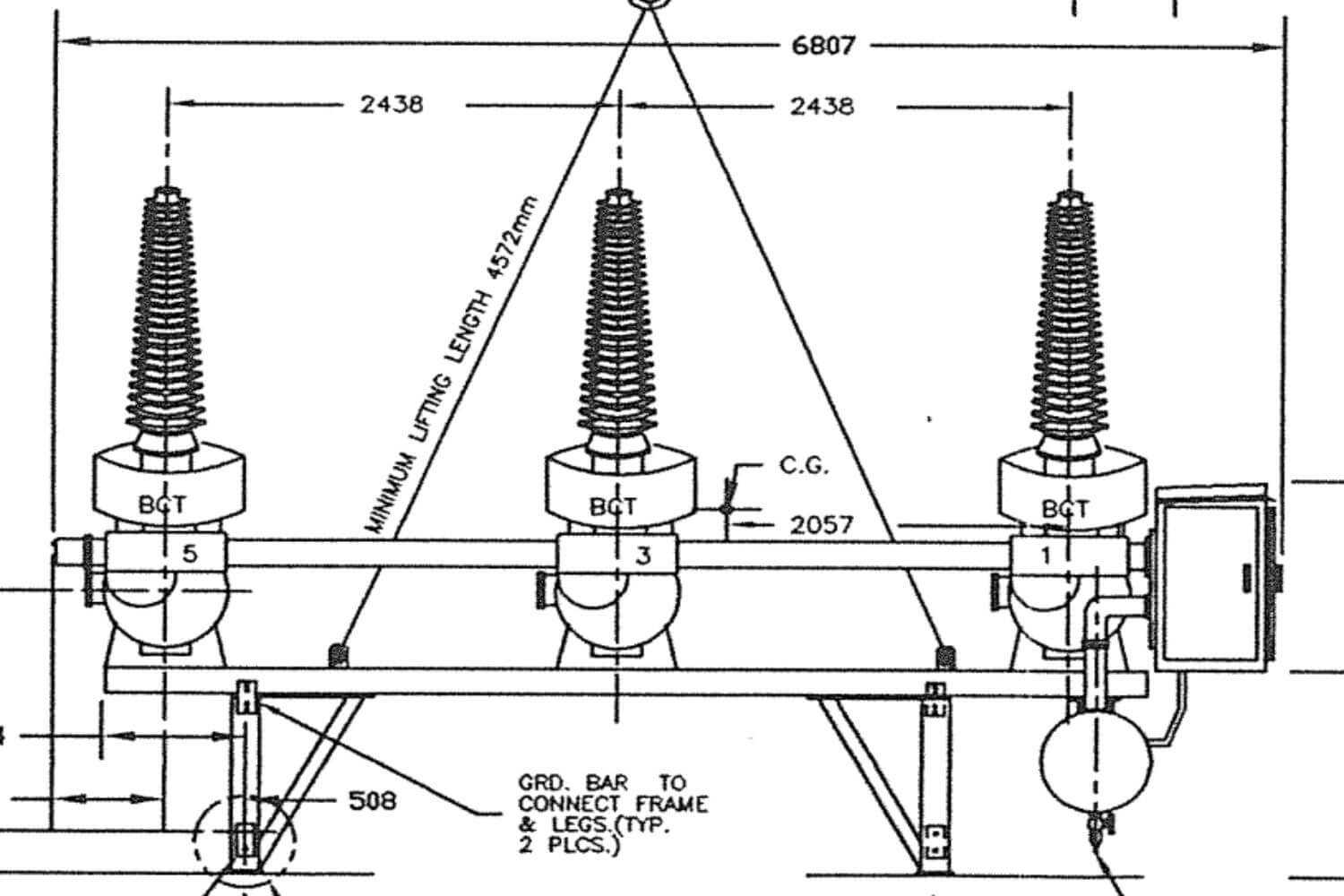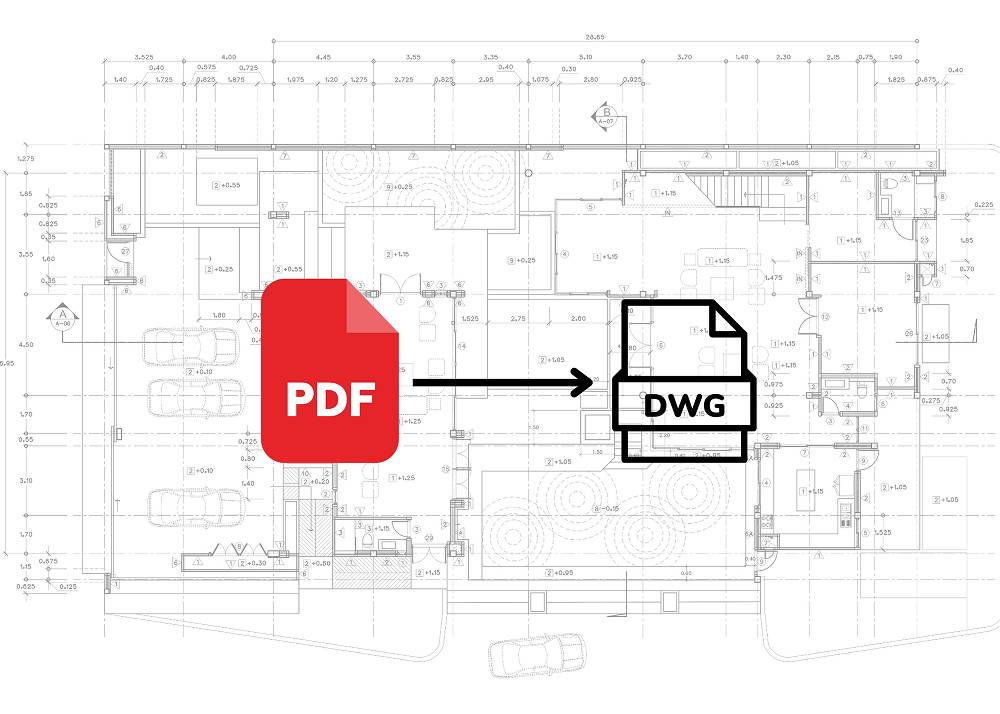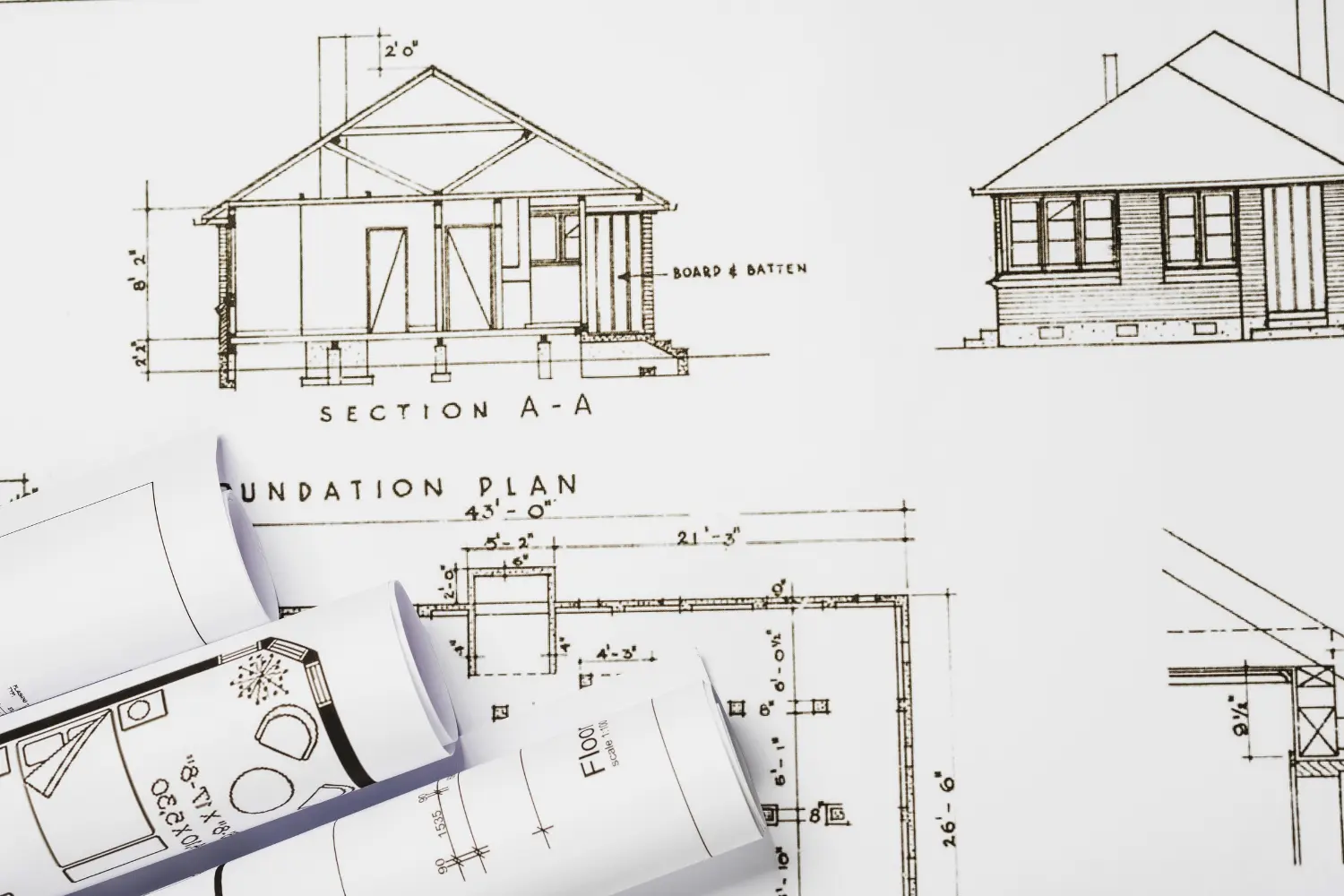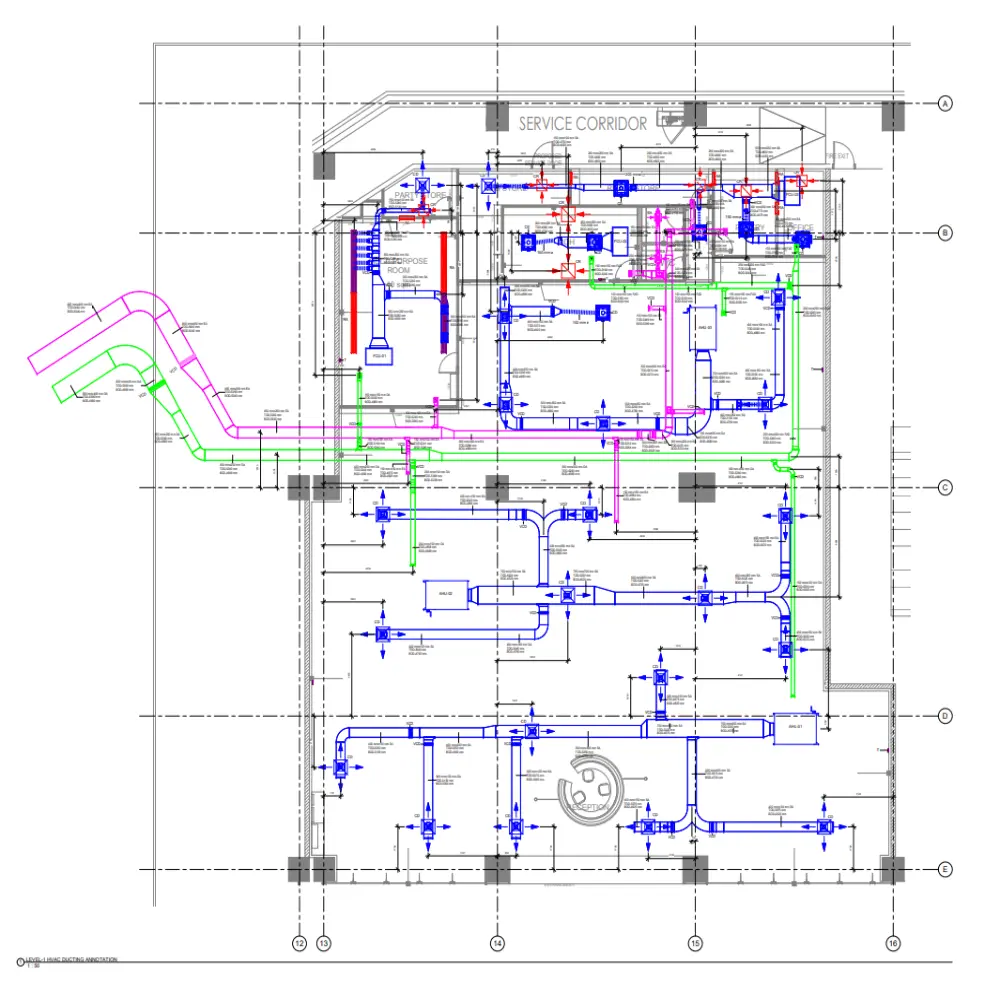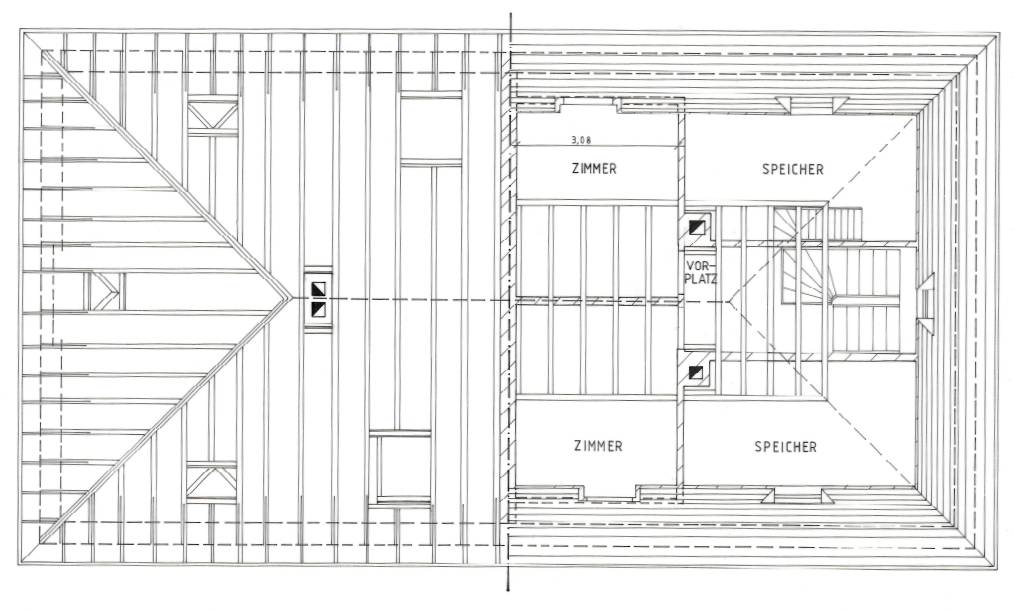Architectural CAD Drawing Services
Home / CAD Services / Architectural CAD Drawing Services
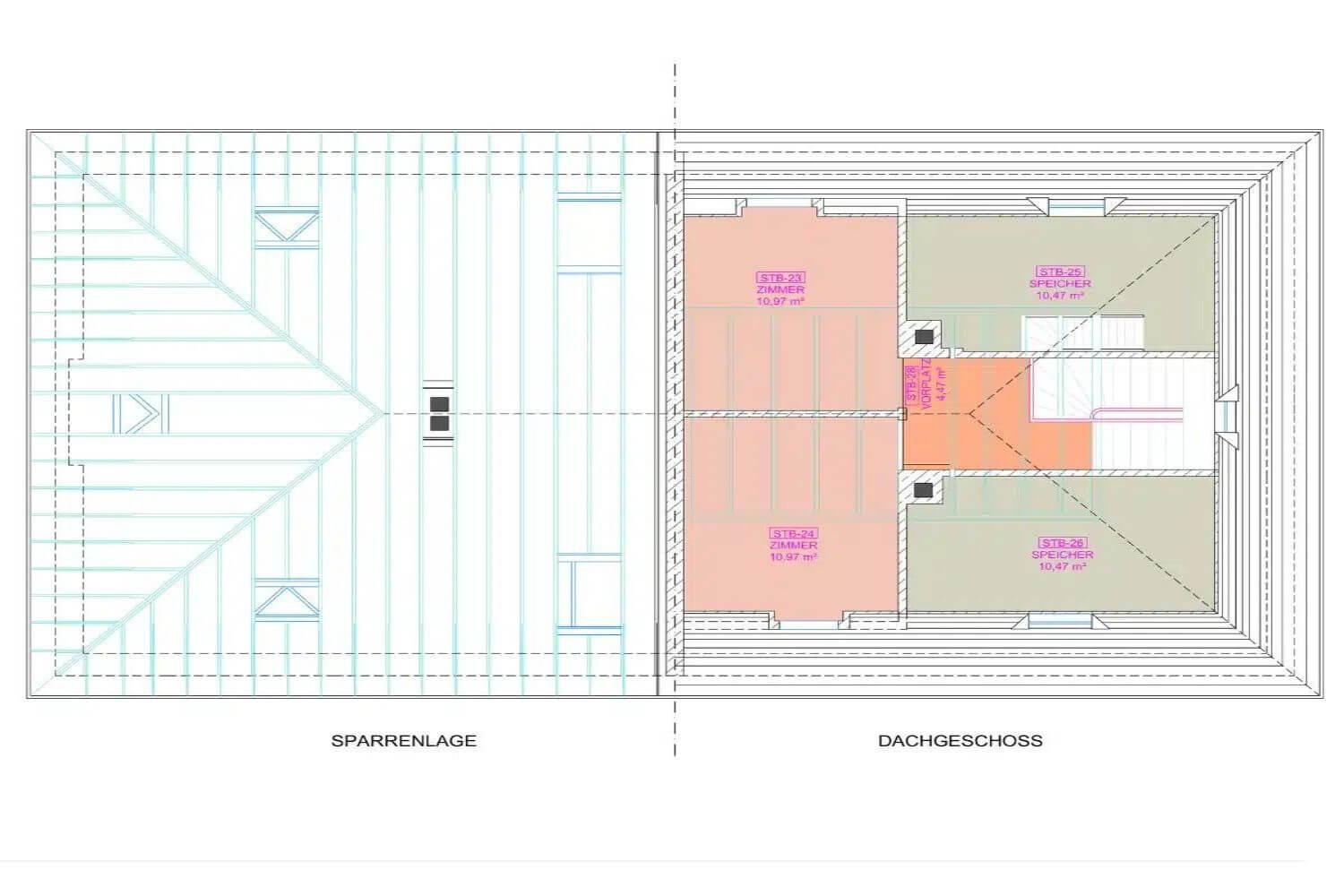
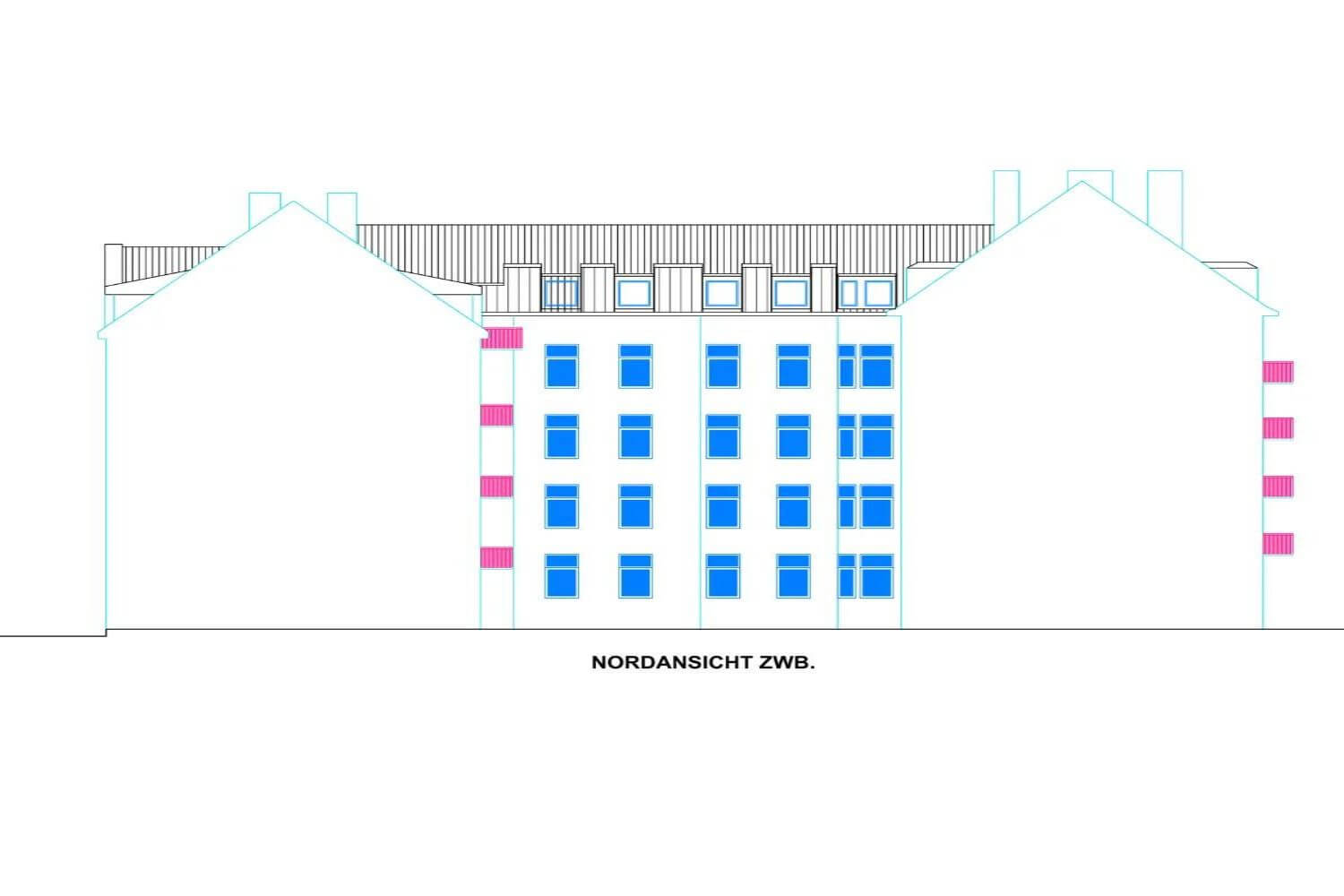
Architectural CAD Drawings Services - Architectural CAD Drafting
CRESIRE has invested in building a world-class Architectural CAD Drawing Services or AutoCAD Drawing team largely composed of highly trained AutoCAD engineers and consultants.
Our team specializes in assisting customers in increasing their business capacity, simplifying their business processes, and ensuring the best possible outcome for the service they pay.
Need a quote for Architectural CAD Drawing Services? Fill in the enquiry form or email us at enquiry@cresireconsulting.com and our team will get in touch with you very soon.
Architectural CAD Drawings Services for Diverse Architectural Projects
- 2D CAD Floor Plans and Layouts
- Architecture Elevations and Sections Drawings
- Detailed 2D CAD Drawings
- Architectural Conceptual Drawings
- Sketch to 2D AutoCAD Drawings
- House 2D Drawings
- Architectural Case Wok Shop Drawings
- Architectural Millwork Drawings
Get A Quote Now
Why Outsource Architectural CAD Drawings Services to Us
CRESIRE has professionals from multi-disciplinary construction backgrounds and architectural sectors, extending 2D CAD Drawing support to clients across the globe.
- Skilled 2D CAD drafters with a diverse experience of working on Architectural Projects
- World-Class certifications in Construction Design Management(CDM)
- Well versed with using Architectural CAD Drafting Software for Architectural Projects
- Providing high quality 2D Drawing Plans, Elevations and Sections
Partner With Us for Architectural Drawing Services
We allocate full-time and part-time 2D CAD drafters for your project requirements. The CAD Drafters help our clients in the following ways:
- Working full time (5 days a week) only on your projects' requirements.
- Scaling up or down the number of resources required for 2D CAD Drafting.
- Eliminating cost of hiring and licensing for 2D CAD drafting
- Reducing resource pressure of your organization for creating 2D AutoCAD drawings
Get A Quote Now
Frequently Asked Questions - FAQs
What are architectural drawings called?
Architectural drawings are commonly referred to as blueprints, plans, or schematics. These detailed illustrations serve as a visual roadmap for construction projects, conveying precise information on structures, dimensions, and design elements.
What three things do architectural drawings include?
Architectural drawings encompass three crucial elements: floor plans detailing spatial layout, elevations illustrating vertical views, and sections revealing internal structures. These essential components provide a comprehensive blueprint for construction projects, guiding builders and ensuring precise execution.
What is the difference between blueprints and architectural drawings?
Blueprints and architectural drawings differ in their format and purpose. While architectural drawings encompass comprehensive plans, elevations, and sections, blueprints are a specific reproduction method involving white-on-blue prints. Understanding these distinctions is crucial for effective communication and execution in construction projects.
What does an architectural drawing look like?
An architectural drawing is a visual roadmap for construction, typically comprising detailed floor plans, elevations, and sections. These drawings showcase spatial layouts, structural details, and design elements, offering a comprehensive visual guide for builders.
What is CAD for architecture?
Computer-Aided Design – CAD for Architecture is a digital tool revolutionizing the design process. It enables architects to create precise and detailed 2D and 3D models of buildings. CAD streamlines drafting, enhances collaboration, and accelerates project timelines.
What is architectural CAD drafting?
Architectural CAD drafting is a digital design process using Computer-Aided Design (CAD) software. It transforms concepts into detailed, accurate 2D and 3D models, enhancing precision in architectural plans.
Do architects still use CAD?
Yes, architects still extensively use CAD (Computer-Aided Design). It remains a cornerstone in the profession, enabling precise and efficient creation of detailed 2D and 3D models.
What is a plan drawing in architecture?
A plan drawing in architecture is a visual representation showcasing the horizontal view of a building or space. It details the layout, dimensions, and spatial organization, providing a crucial blueprint for construction.
In which states are you providing Architectural Drawings in USA?
California, Texas, New York, Florida, Illinois, Pennsylvania, Ohio, Georgia, New Jersey, Washington, North Carolina, Massachusetts, Virginia, Michigan, Maryland, Colorado, Tennessee, Indiana, Arizona, Minnesota, Wisconsin, Missouri, Connecticut, South Carolina, Oregon, Louisiana, Alabama, Kentucky, Utah, Iowa, and many more.
In which states are you providing Architecture Design Drawing in UK?
London, South East, North West, East, South West, Scotland, West Midlands, Yorkshire and The Humber, East Midlands, Wales, North East, Northern Ireland.
In which states are you providing Architectural Drawing DWG in UAE?
Abu Dhabi, Dubai, Sharjah, Ajman, Umm Al-Quwain, Ras Al-Khaimah, Fujairah
In which states are you providing 2D Architectural Drawings in Germany?
North Rhine-Westphalia, Bavaria, Baden-Württemberg, Lower Saxony, Hesse, Berlin, Rhineland-Palatinate, Saxony, Hamburg, Schleswig-Holstein, Brandenburg, Saxony-Anhalt, Thuringia, Mecklenburg-Vorpommern, Bremen, Saarland.
In which Cantons are you providing 2D Architect Drawing Services in Switzerland?
Zurich, Berne / Bern, Lucerne, Uri, Schwyz, Obwald / Obwalden, Nidwald / Nidwalden, Glarus, Zoug / Zug, Fribourg / Freiburg, Soleure / Solothurn, Basle-City / Basel-City / Basel-Stadt, Basle-Country / Basel-Country / Basel-Landschaft, Schaffhouse / Schaffhausen, Appenzell Outer-Rhodes / Appenzell Ausserrhoden, Appenzell Inner-Rhodes / Appenzell Innerrhoden, St. Gall / St. Gallen, Grisons / Graubünden, Argovia / Aargau, Thurgovia / Thurgau, Ticino / Tessin, Vaud, Wallis / Valais, Neuchâtel, Geneva, Jura.
Email Us
Let's Talk
USA - (+1) 757 656 3274
UK - (+44) 7360 267087
INDIA - (+91) 63502 02061
