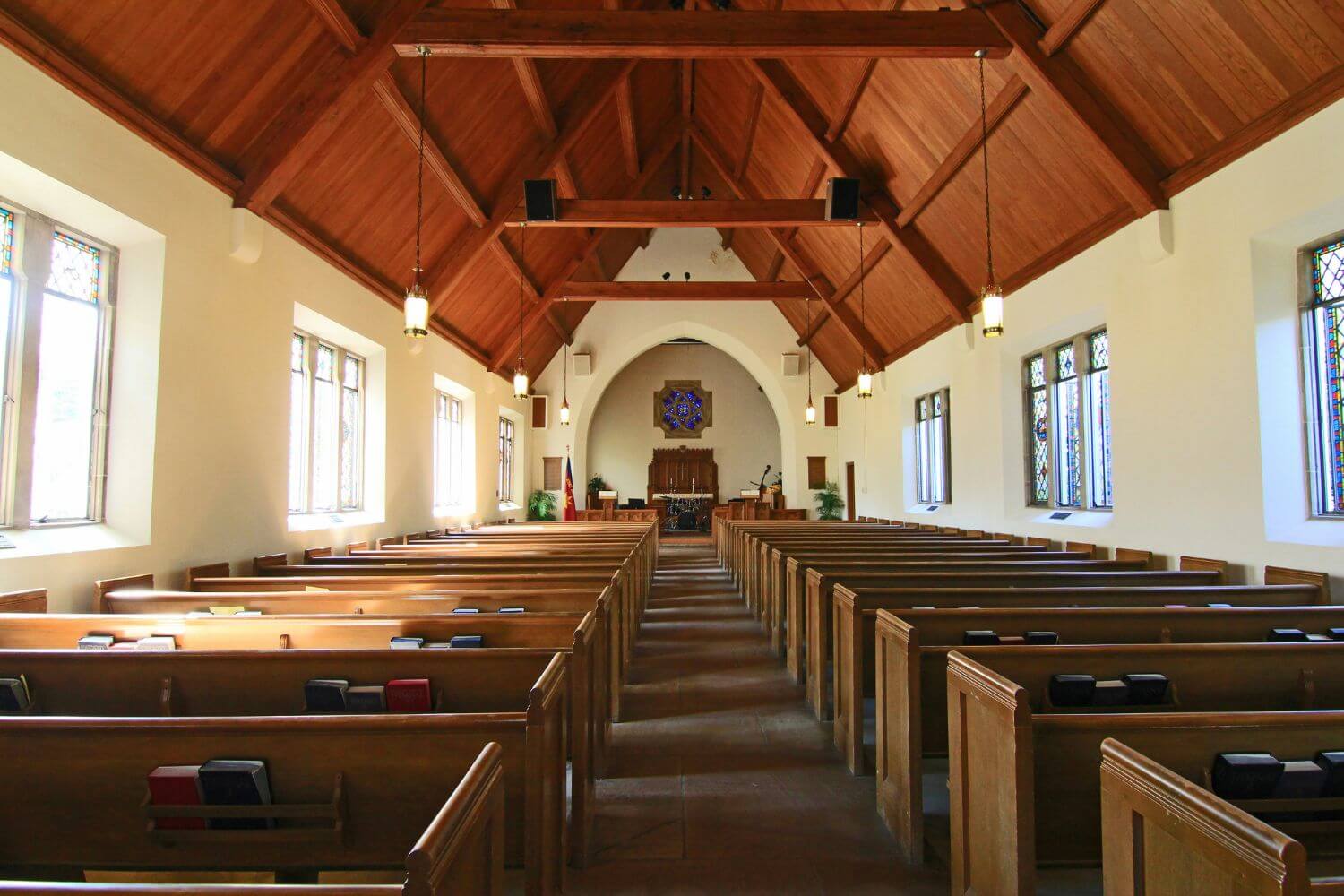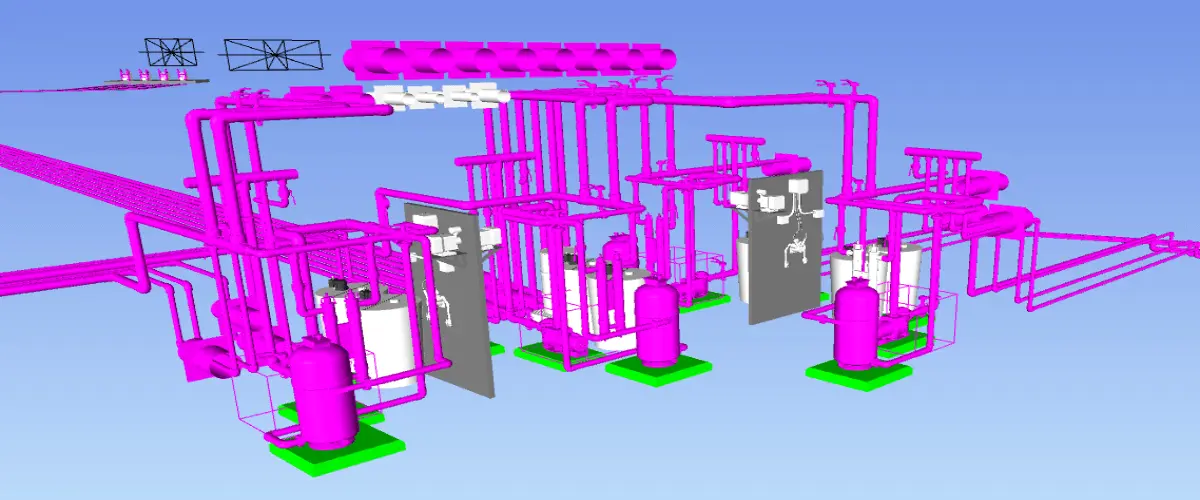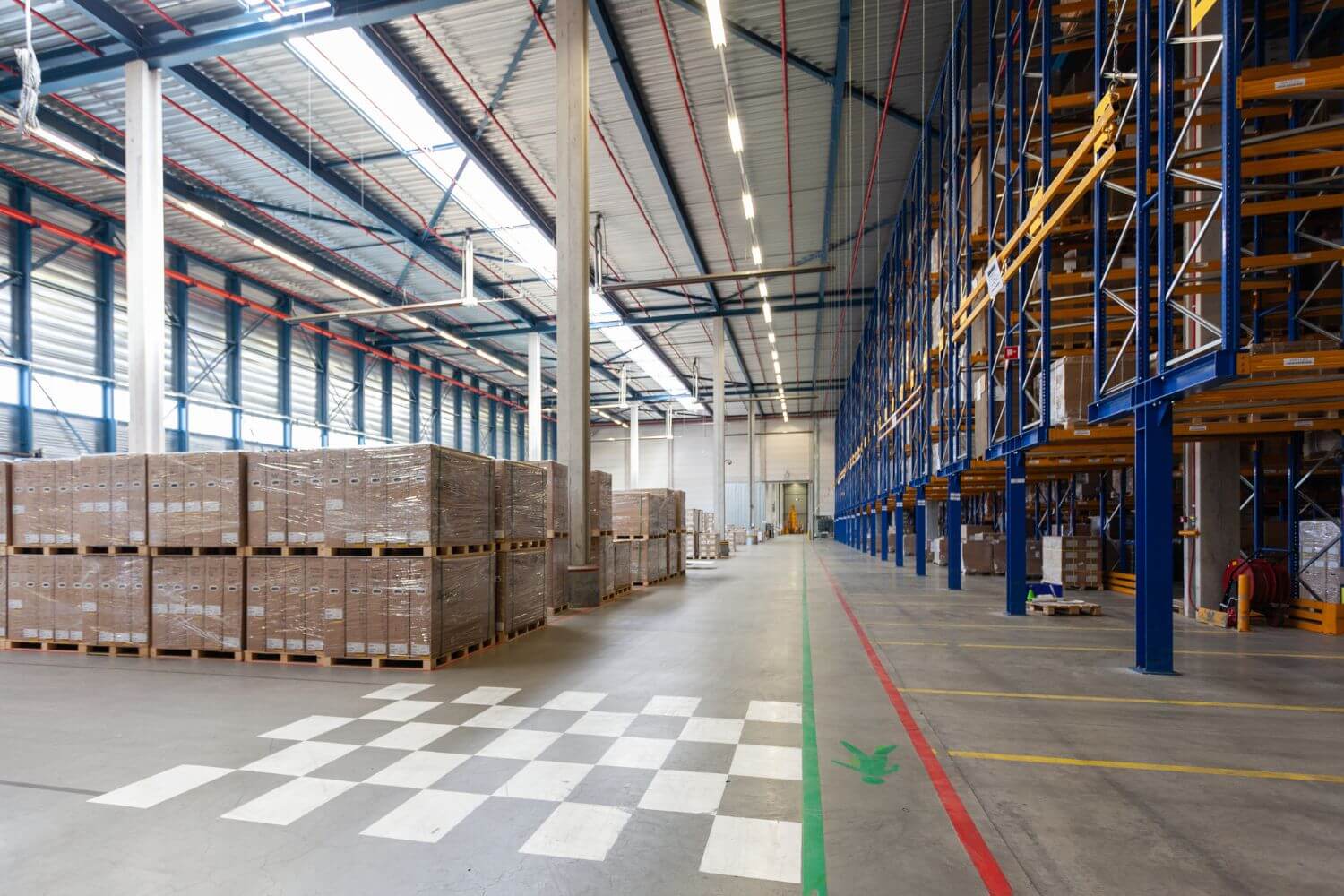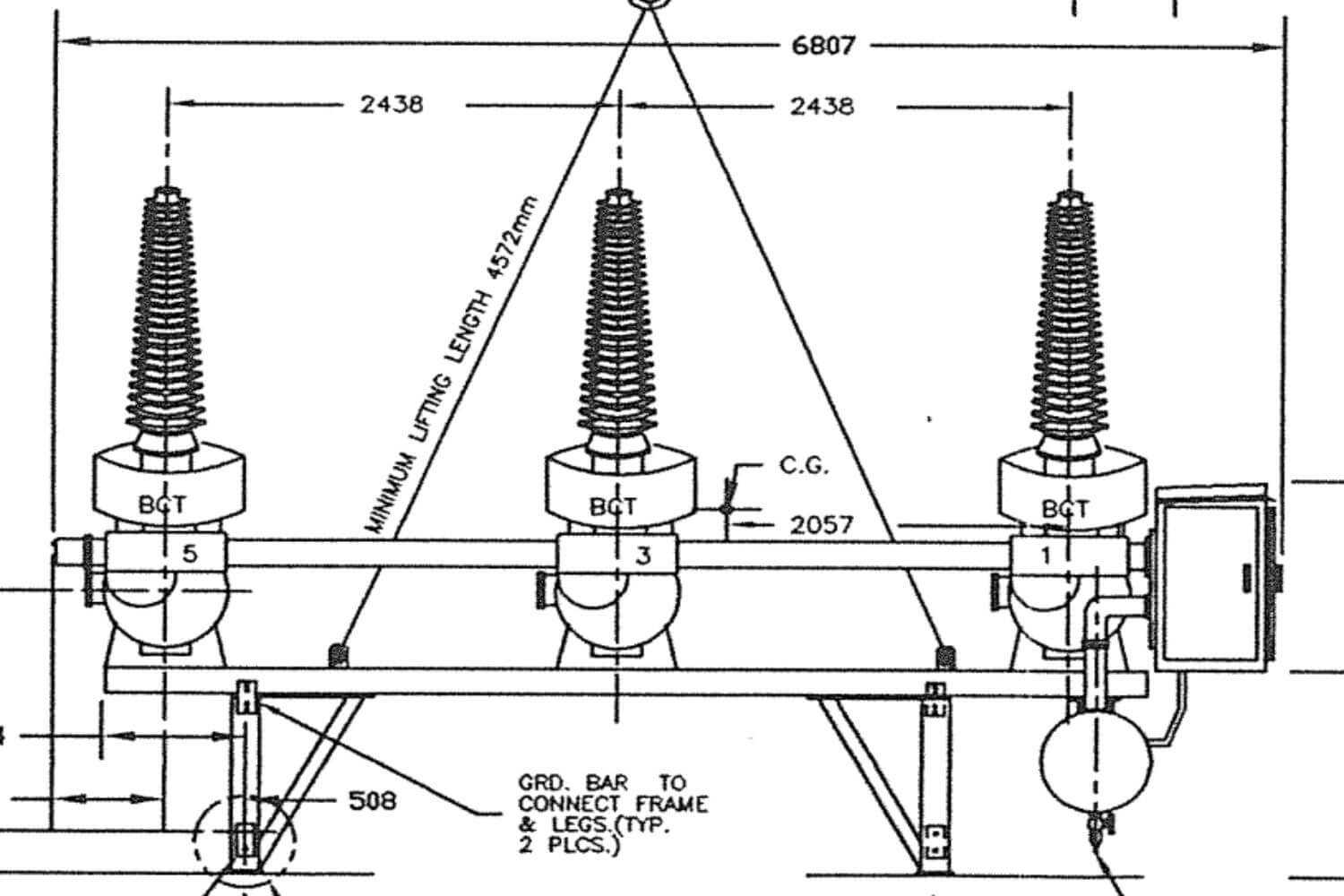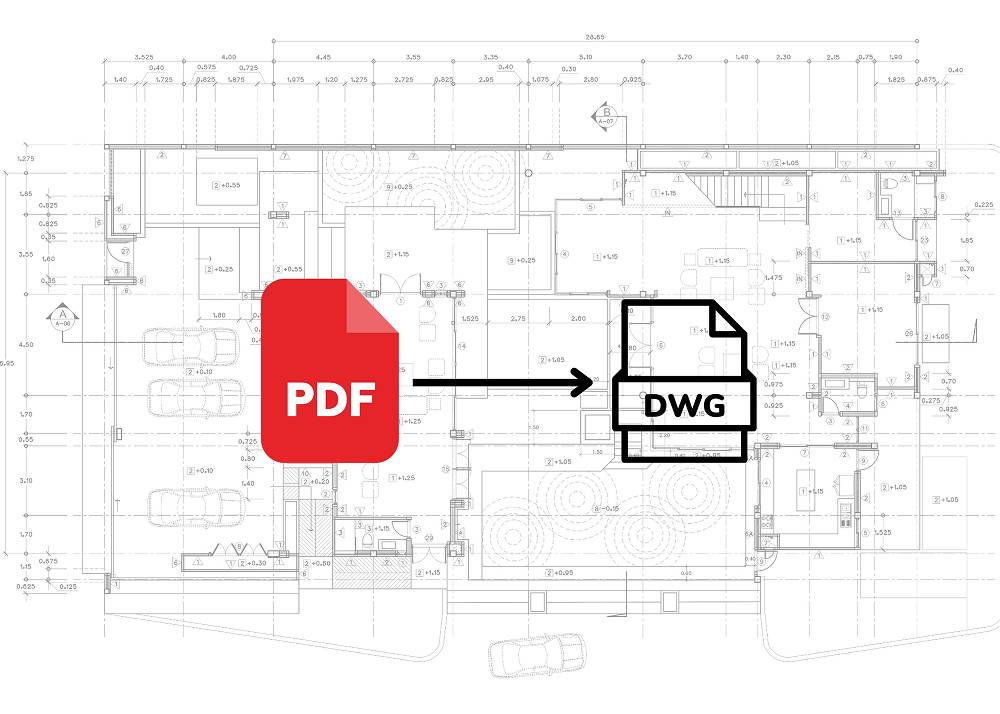About Us

BIMagine the Possibilities Elevate Your BIM Experience
We’re a Building Information Modeling – BIM Consulting Firm, dedicated to serving architectural, engineering, construction, land surveying, and real estate companies globally.
Our services range from developing comprehensive information models for effective project and facilities management. We cater to project stakeholders from diverse construction sectors with a single aim to help them optimize construction project’s budget and time by implementing innovative BIM techniques.
We offer BIM services including 3D BIM Modeling, 4D Scheduling, 5D Cost Estimation, 6D Facilities Management and Clash Detection to construction project stakeholders at global level.
Our team of BIM professionals approaches each project with innovative perspectives, prioritizing quality to deliver outputs customized to your project requirements.
“You Desire..We Cresire”
How BIM Transforms Construction: Advantages, Implementation, and Impact
CRESIRE offers a comprehensive suite of Building Information Modeling (BIM) solutions. These services include BIM modeling, 4D Scheduling, Point Cloud to BIM, 5D Cost Estimation, Shop Drawings, 3D Rendering, and 2D CAD Services, empowering clients to:
- Make informed decisions quickly: We develop information models throughout the project lifecycle, demonstrating comprehensive design details of different disciplines in a three-dimensional digital workspace and helping professionals make timely decisions.
- Minimize Cost and Time Overruns: CRESIRE’s goal is to save construction costs by improving design & planning, clash detection, enhanced collaboration, precise BOQ, insightful 4D simulations, and maintaining lifecycle data.
- Develop Precise Design Before Construction: Traditional design workflows can introduce uncertainty due to different disciplines’ independent development of plans. Building Information Modeling (BIM) tackles this challenge by fostering a collaborative environment where all design elements are reviewed and refined throughout the process. This meticulous approach ensures the final design drawings are accurate and well-coordinated, leading to a more certain and successful construction phase.

Our Values
Our core values are Relationship, Respect and they are embedded in everything we do: from our positive and nurturing work environment to our uncompromising approach to quality management and client satisfaction.
The two R’s in CRESIRE symbolise our two main values:

RELATIONSHIP
We deliver on our promises and believe in long-lasting relationships with our clients.
RESPECT
We treat everyone with respect. We value people and promote equality in the work culture
Our Purpose Driven by Innovative BIM Services
Our team are continually tracking the latest technology developments in the construction industry. As a result, our service offering is evolving to provide clients with the services that will provide best value to their project or asset.
We have assembled a team of professionals who have not only taken lead roles in the high-profile infrastructure and development projects but also have proved themselves in sectors other than construction such as major programme controls and digital transformation.
Cresire challenge technology with creativity, motivating our employees to express themselves multi-dimensionally.
We are based in multiple locations, so wherever you are in the world, we will tailor our approach and use digital tools to creatively and efficiently meet your goals.
Why We Are Here
We aim to improve construction design practices by focusing on digital innovation and engineering brilliance, contributing to your project’s success. Whether it is a building or infrastructure project, our collaboration-driven services allow clients to maximize value within the project by monitoring potential cost and time overruns.
We apply our internal BIM processes which are shaped around best practices & codes to ensure successful BIM implementation. Our diverse team of professionals brings together leading UK qualifications and experience with global consultancies.
Industry/Sectors
Architecture
Engineering
Construction
Real State
Manufacturing
Residential
Commercial
Healthcare
Hospitality
Entertainment
Cultivating Diversity Fueling Our Innovative Culture
We offer BIM services to clients based in different locations across the globe. Our professionals from diverse construction backgrounds working with us.
“Nothing makes us happier than working with professionals from diverse global locations and catering to their BIM requirements in Architecture, Construction, Engineering and real estate industries”
We truly promote international collaborations not only to benefit our clients with affordable offshoring services but to enlighten a new way of working in this digitally transforming world and to experience a new culture while being in your home country.
Affordable CAD and BIM Outsourcing Services & Solutions
BIM Construction Management
BIM construction management is a modern approach to project planning and execution that involves creating a Revit of a building to help stakeholders visualize the project.
Point Cloud to BIM
Point cloud to BIM is the process of converting 3D laser scan data (point cloud) of an existing building into a BIM model.
3D BIM Modeling
BIM modeling is the process of creating a 3D digital representation of a building that includes information about its geometry, spatial relationships, and other relevant data.
4D Simulation
4D simulation in BIM is the process of integrating a project's 3D model with time, enabling project teams to visualize and analyze the construction sequence and schedule.
Clash Detection
Clash detection is a process used in Building Information Modeling to identify potential conflicts or clashes between different elements or systems of a construction project.
5D Cost Estimation
5D cost estimation is the process of integrating a project's 3D model with time and cost data to create a comprehensive cost estimate.
PDF to CAD Conversion
PDF to CAD conversion is the process of converting a PDF file into a CAD (Computer-Aided Design) format, such as DWG or DXF, to enable editing and manipulation of the design elements within the file.
CAD Drawings Services
CAD drawing services involve the creation, modification, and optimization of 2D and 3D designs using specialized software.
Email Us
Let's Talk
USA & Canada: (+1) 757 656 3274
UK & Europe: (+44) 7360 267087
India: (+91) 63502 02061


