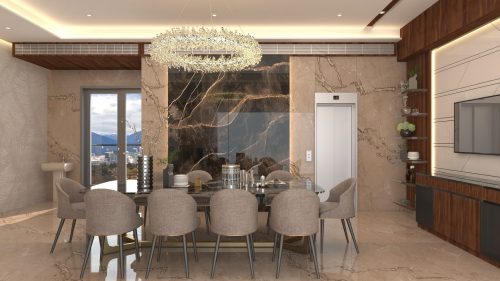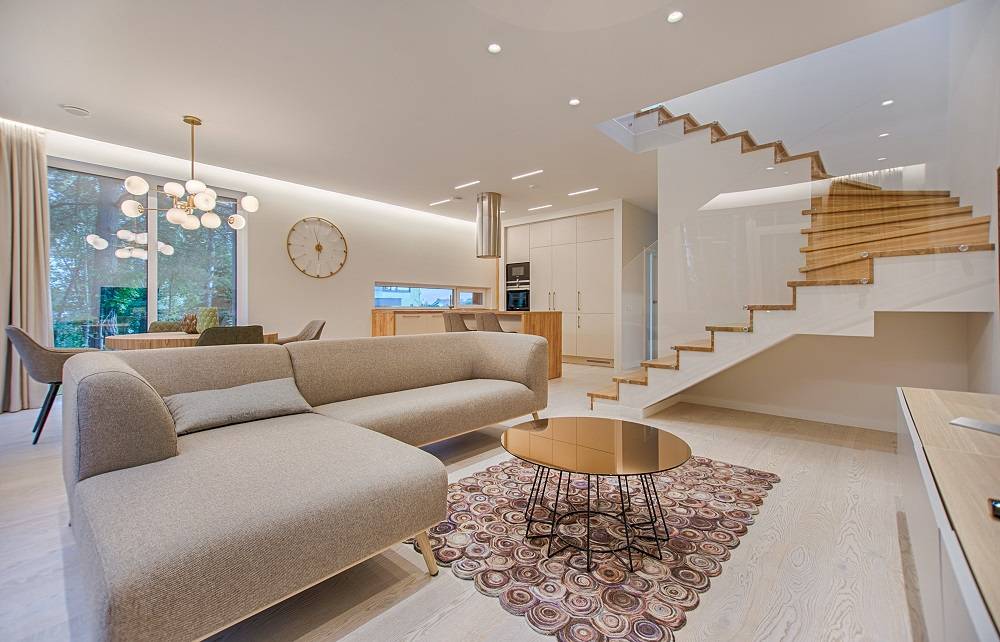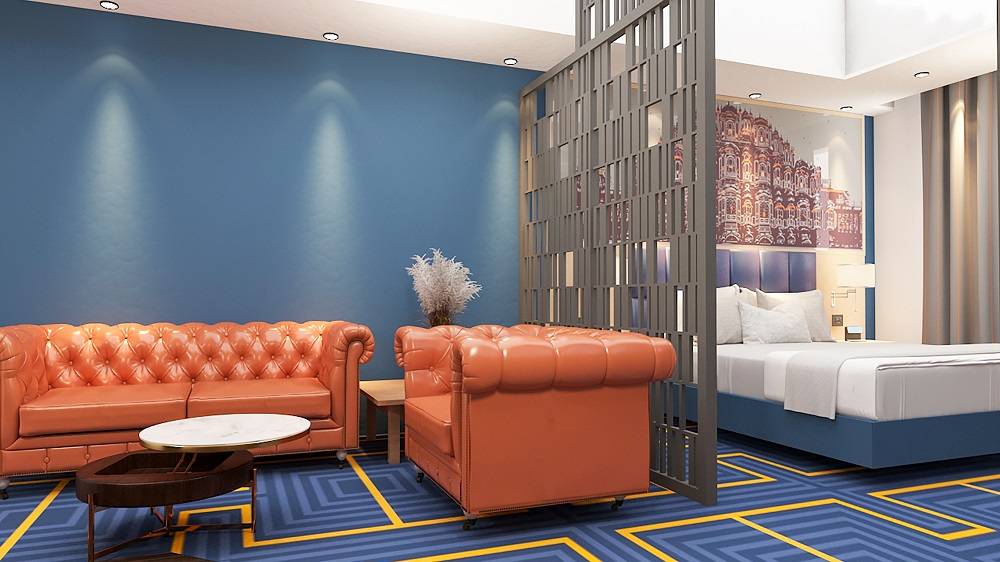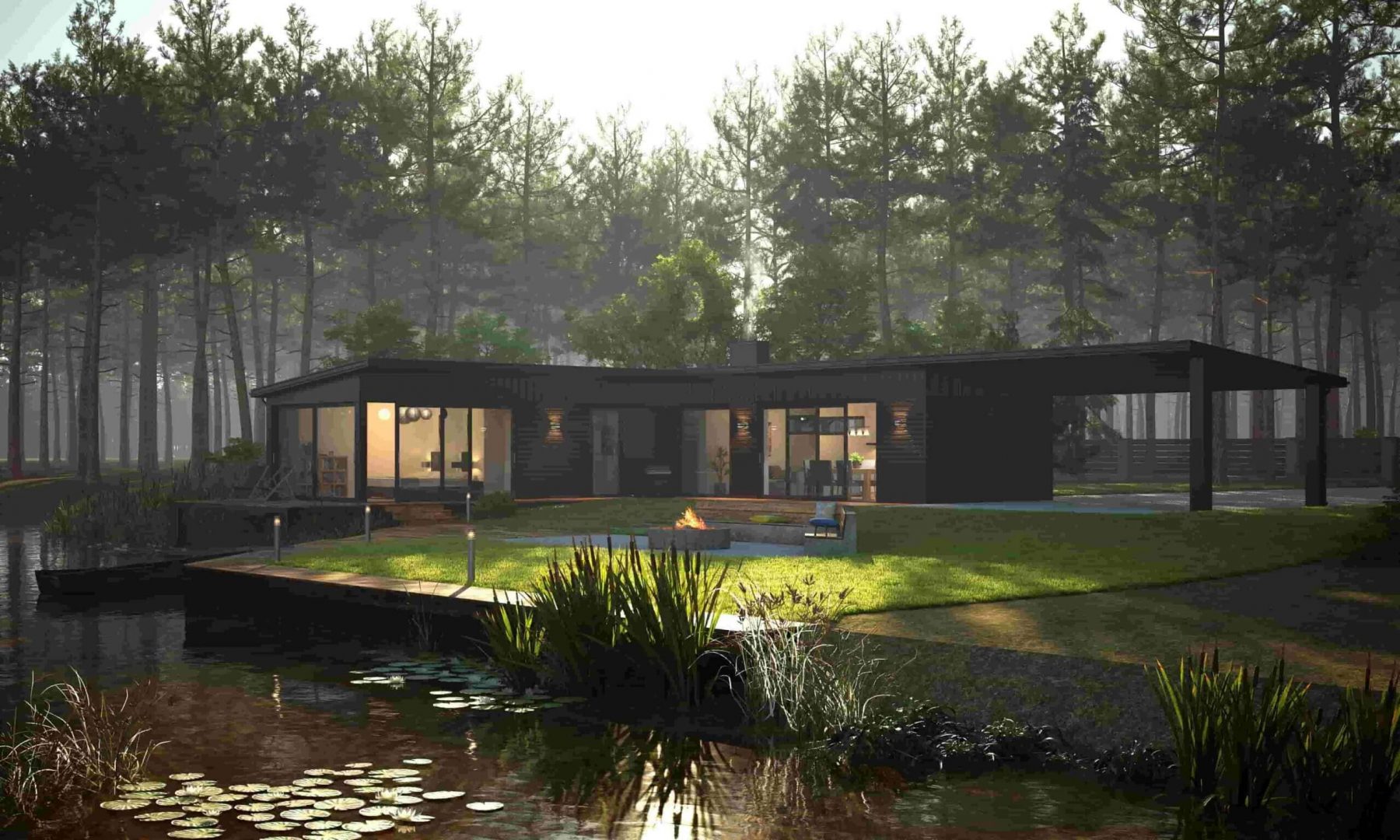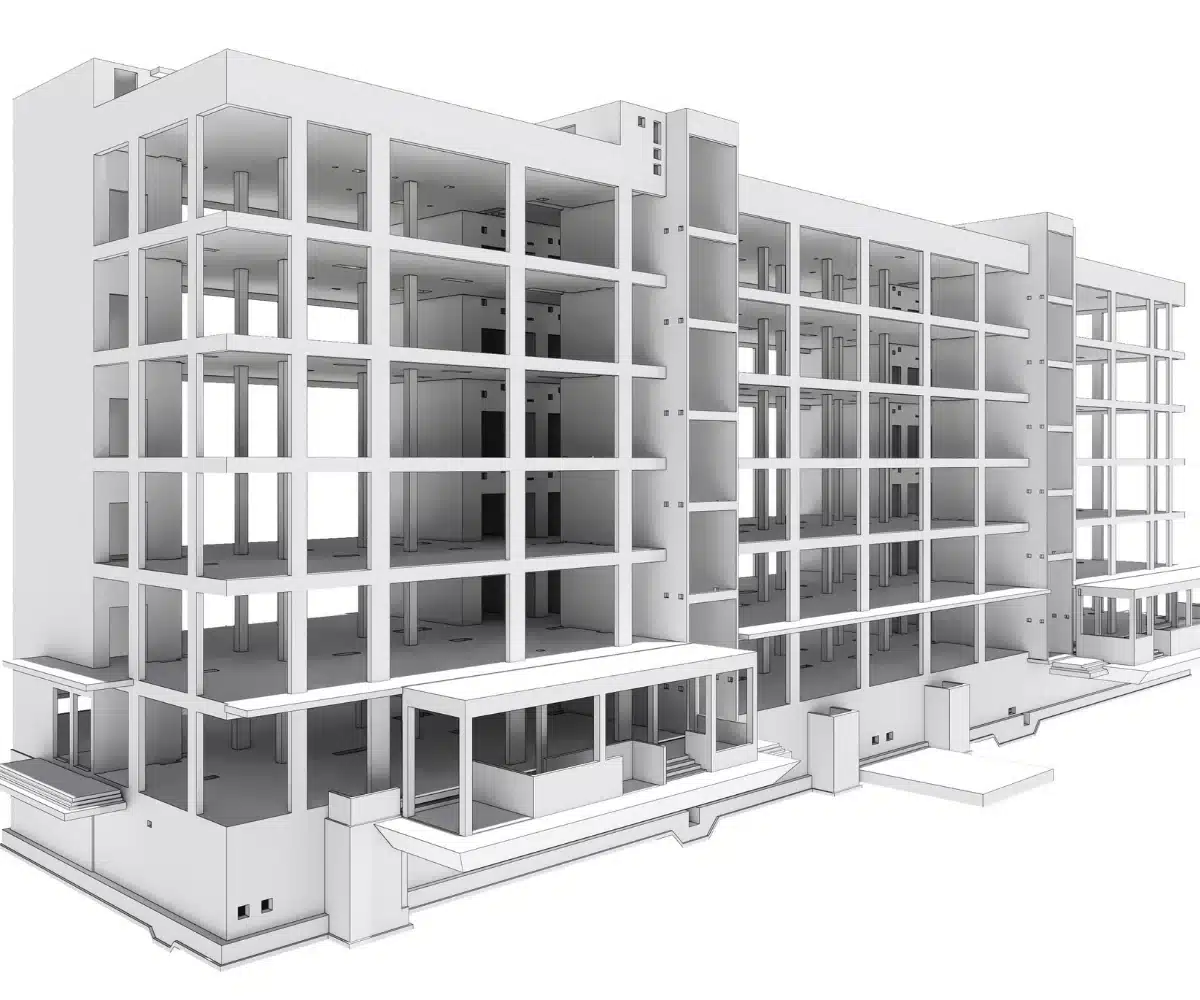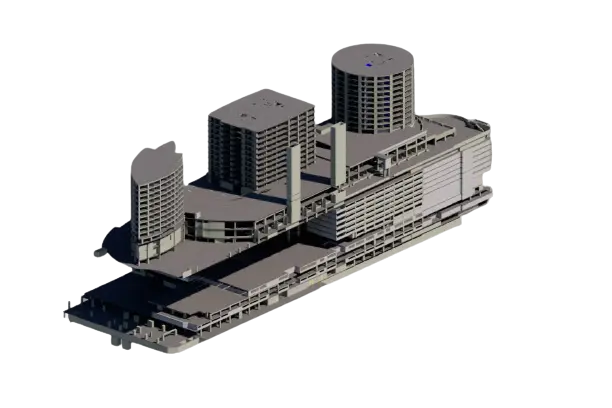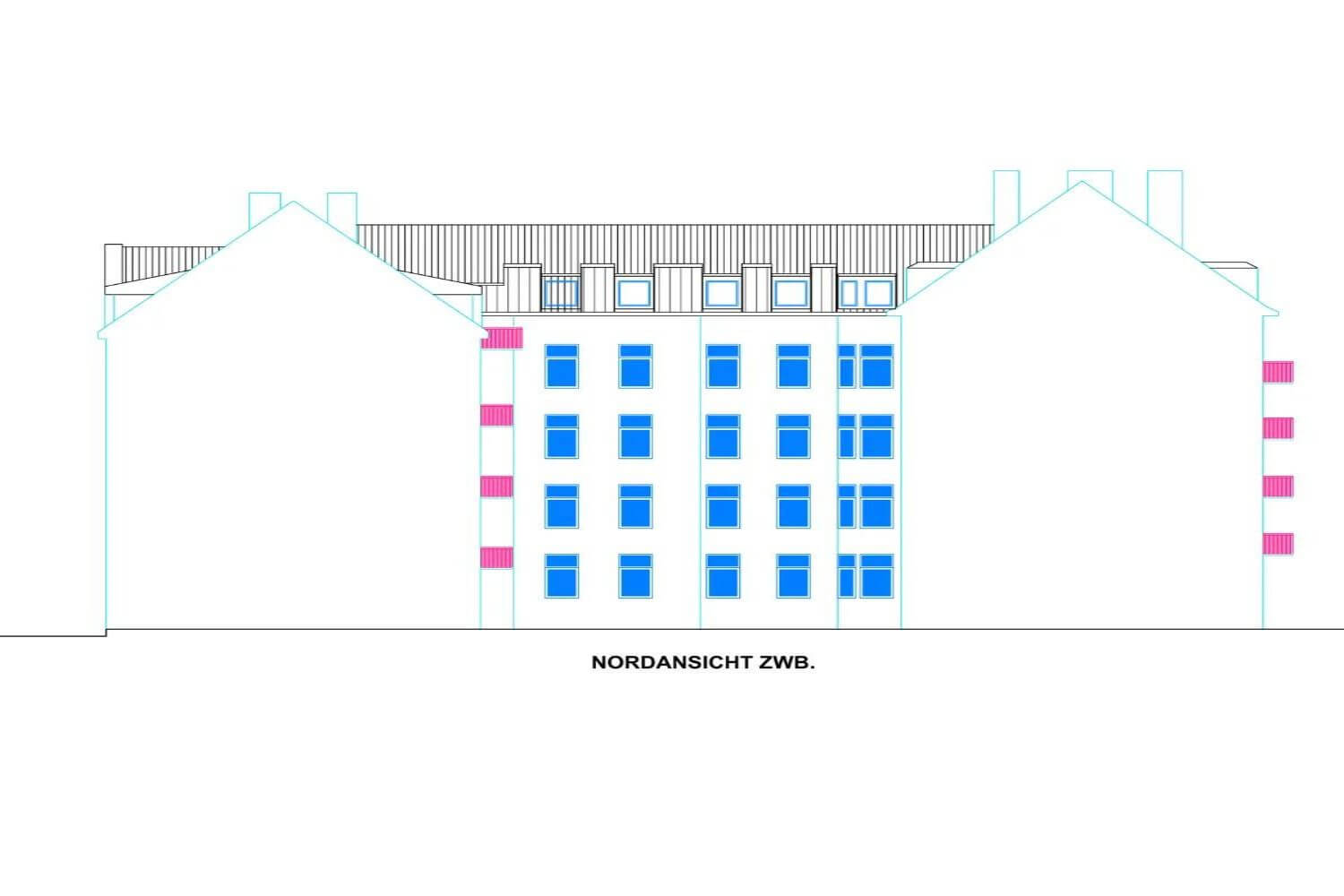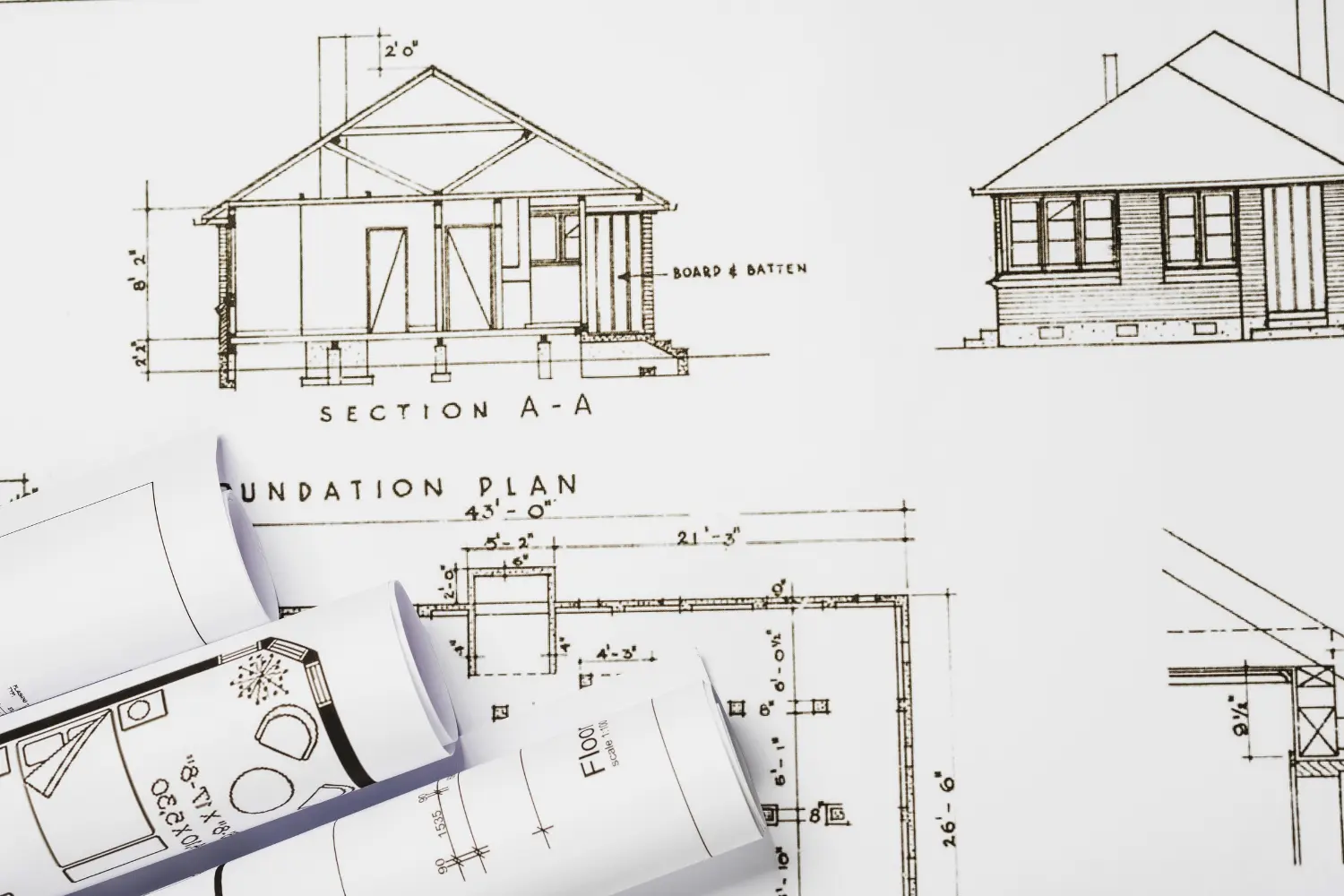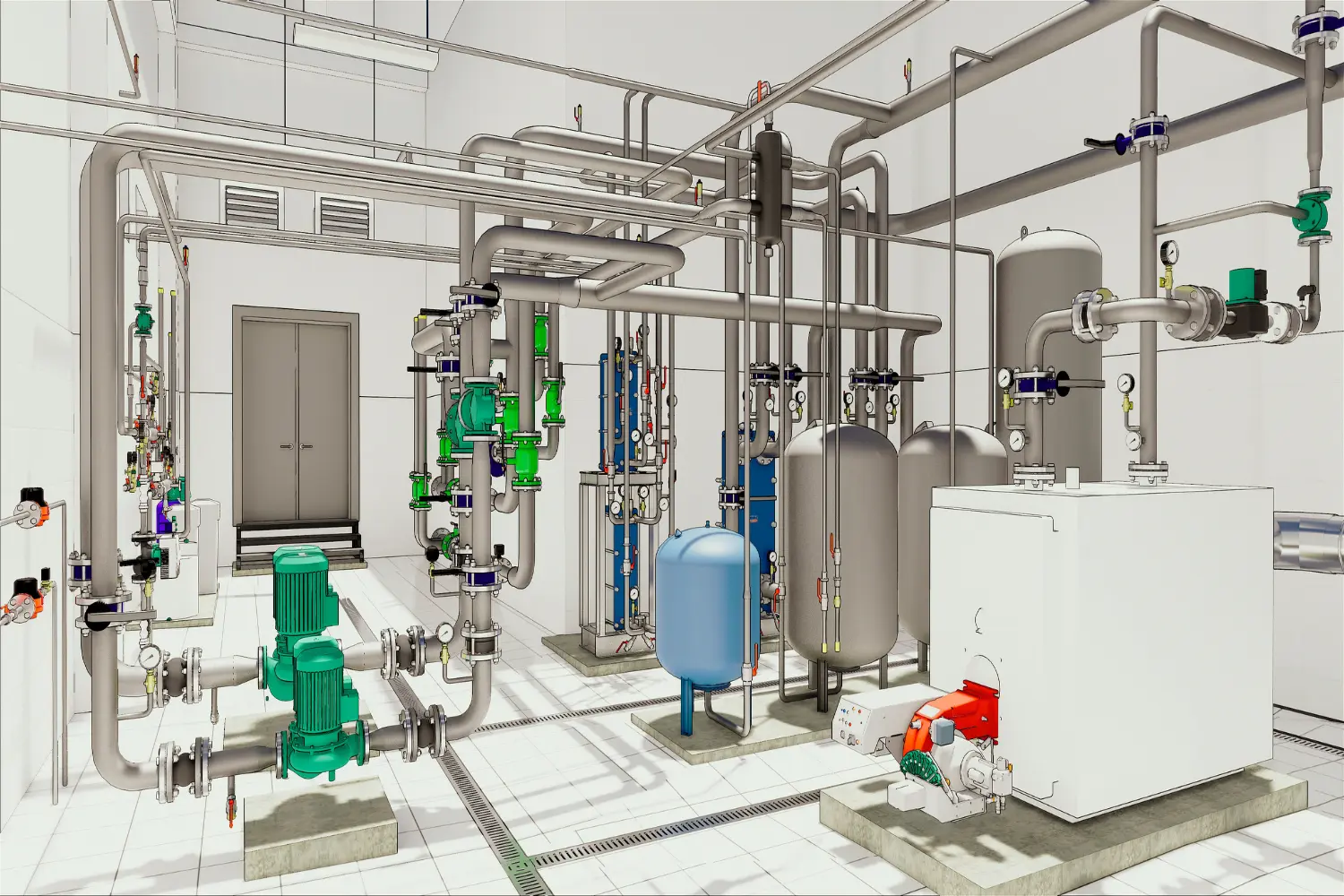3D Interior Rendering Services - 3DS Max Render
Home / 3D Rendering / Interior Rendering Services
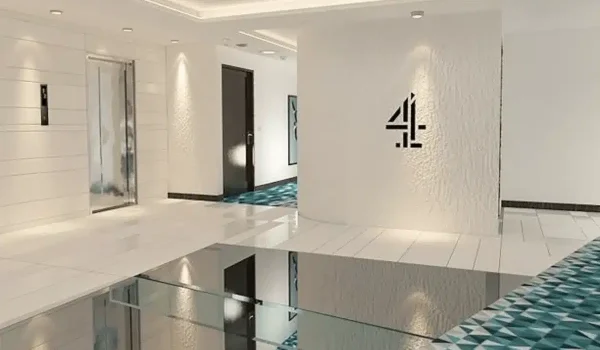


3D Interior Rendering Services At a Global level
We provide our 3D Interior Rendering or Interior Design Rendering services in USA, Canada, UK, UAE, India, Sweden, Germany, Italy, Netherlands, Ireland, Norway, Belgium, and many other 20+ countries.
Our 3D Interior Rendering Services
We offer diverse Interior Design Rendering Services to clients from diverse backgrounds:
We have a diverse experience and helping our clients with diverse 3D Architectural Visualization Services:
- Vray Interior Render
- Lumion 3D Render
- 3D Architectural Interior Rendering
- Interior Rendering in 3DsMax
- 3D Room Render
- 3D Rendering Living Room
- Room Renderings
Why Partner With Us for Interior 3D Rendering Services?
We work closely with clients to understand their design intentions and prepare customized Interior design renders to support their objectives. Mentioned below is how we help our clients with Interior Rendering services:
- Effective Interior visualisation using advanced software
- Improving material selection process using interactive 3D Room Render
- Experienced interior designers well versed with range of Interior Rendering software
- Offering full time designer working dedicatedly on client’s projects to meet high volume
Benefits of 3D Interior Rendering Services
3D Interior Rendering Services are used by architects, interior designers, real estate companies, or even a house owners to realistically visualize the built asset before construction. Mentioned below are some advantages:
- Using Interior rendering images for sales and promotions
- Improving decision making and optioneering using interior design rendering services
- Comprehensive interior visualisation of a built-asset before project goes on site
- Photorealistic interior creatives useful for bidding and advertising
Email Us
Let's Talk
USA - (+1) 757 656 3274
UK - (+44) 7360 267087
INDIA - (+91) 63502 02061

