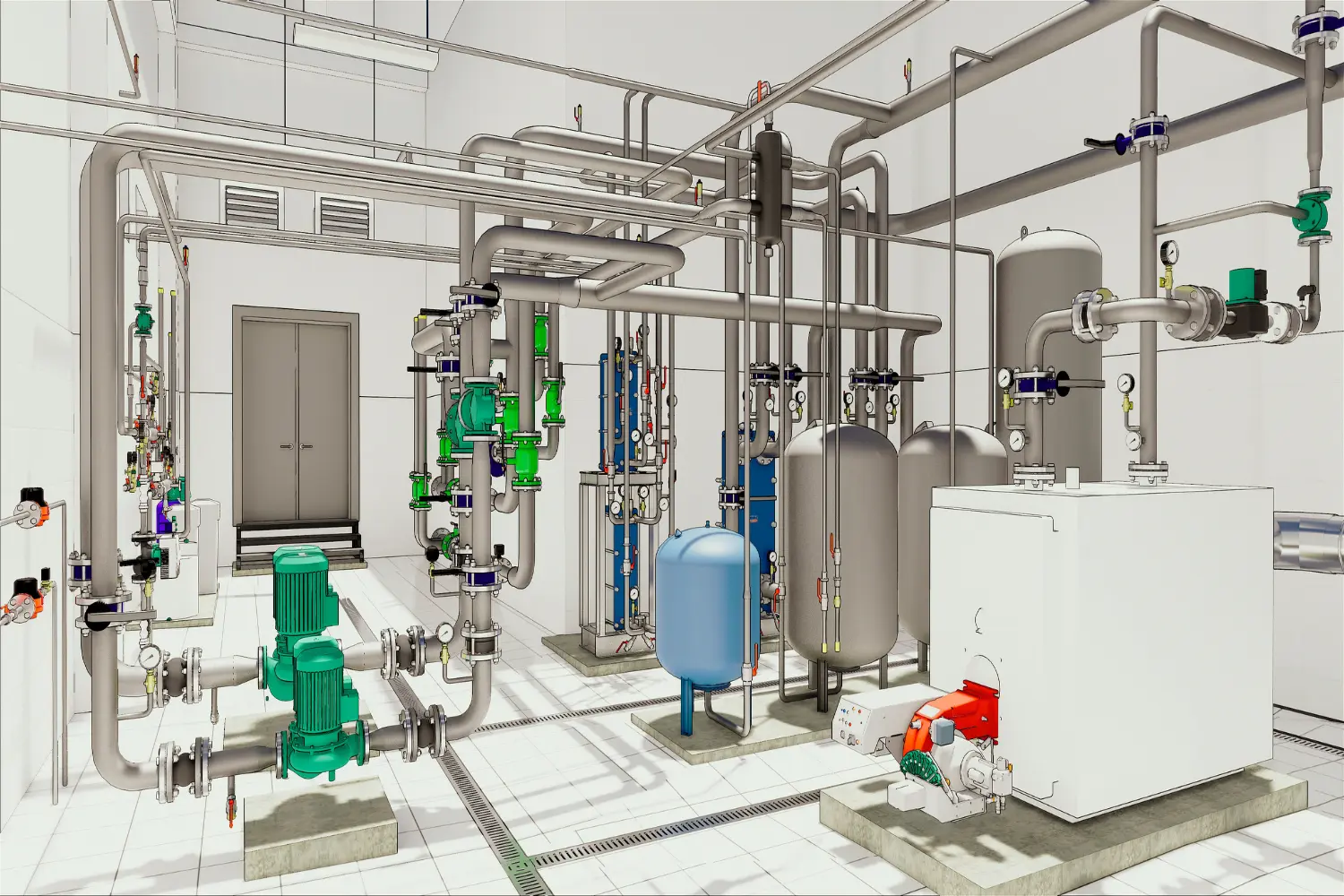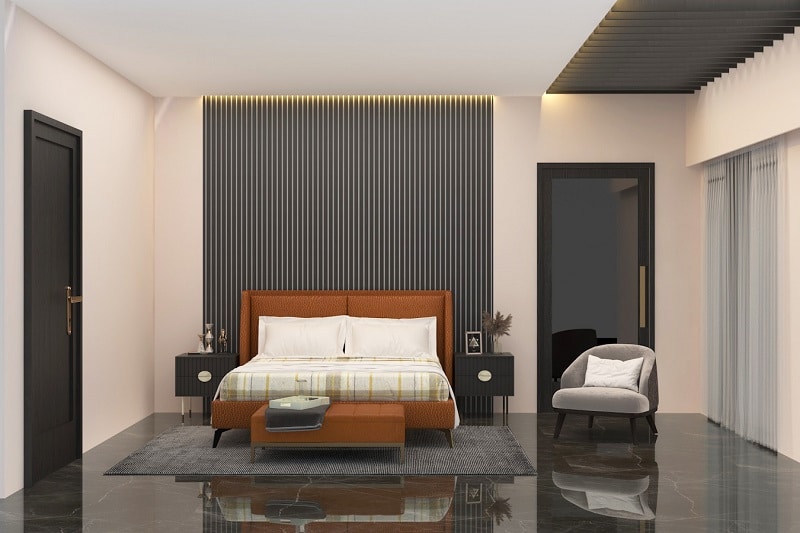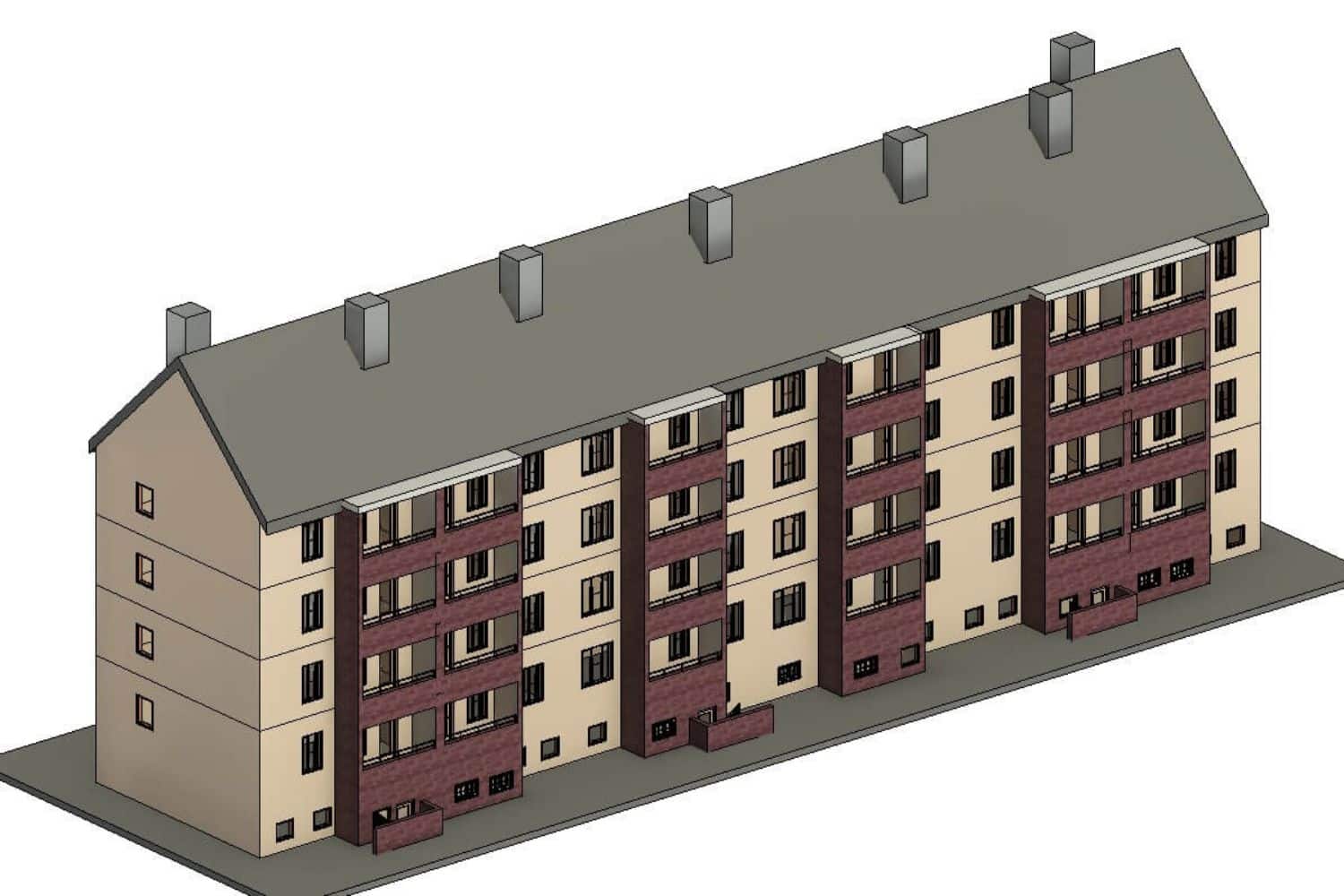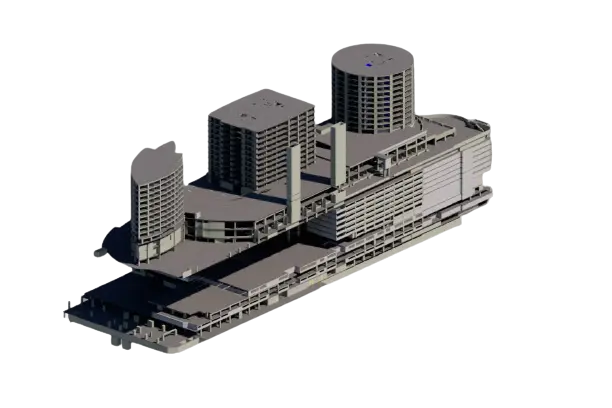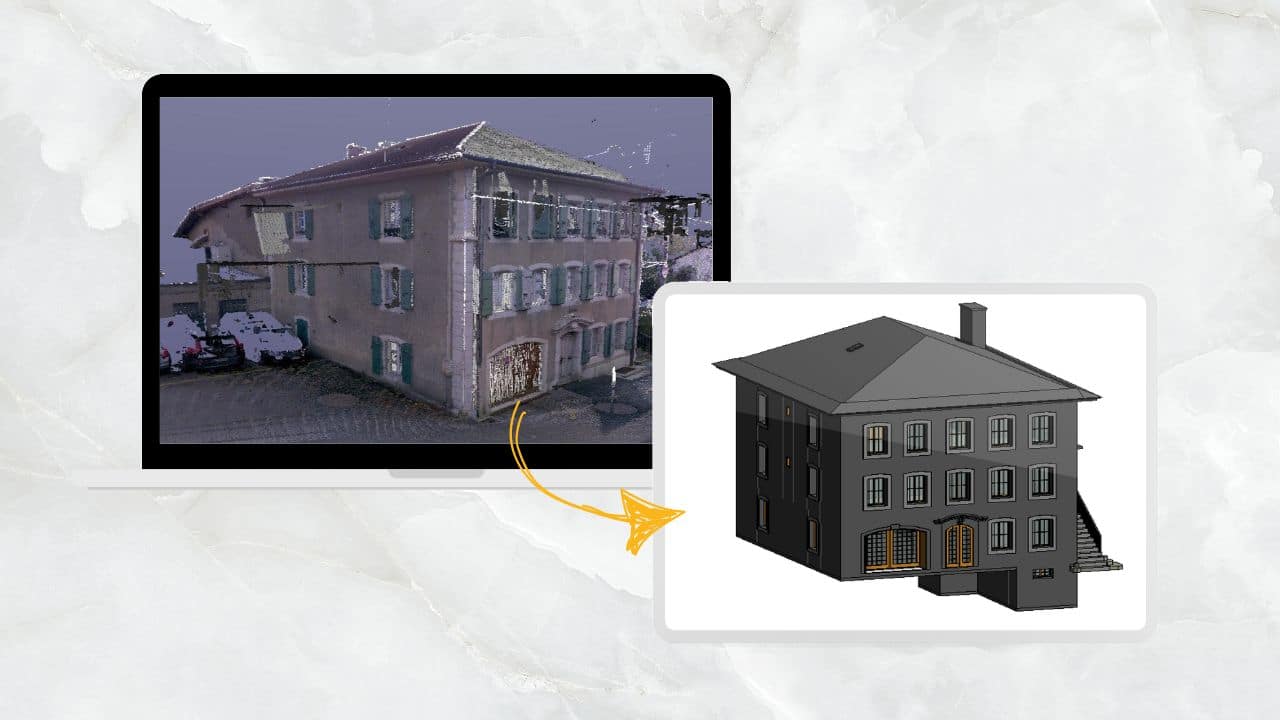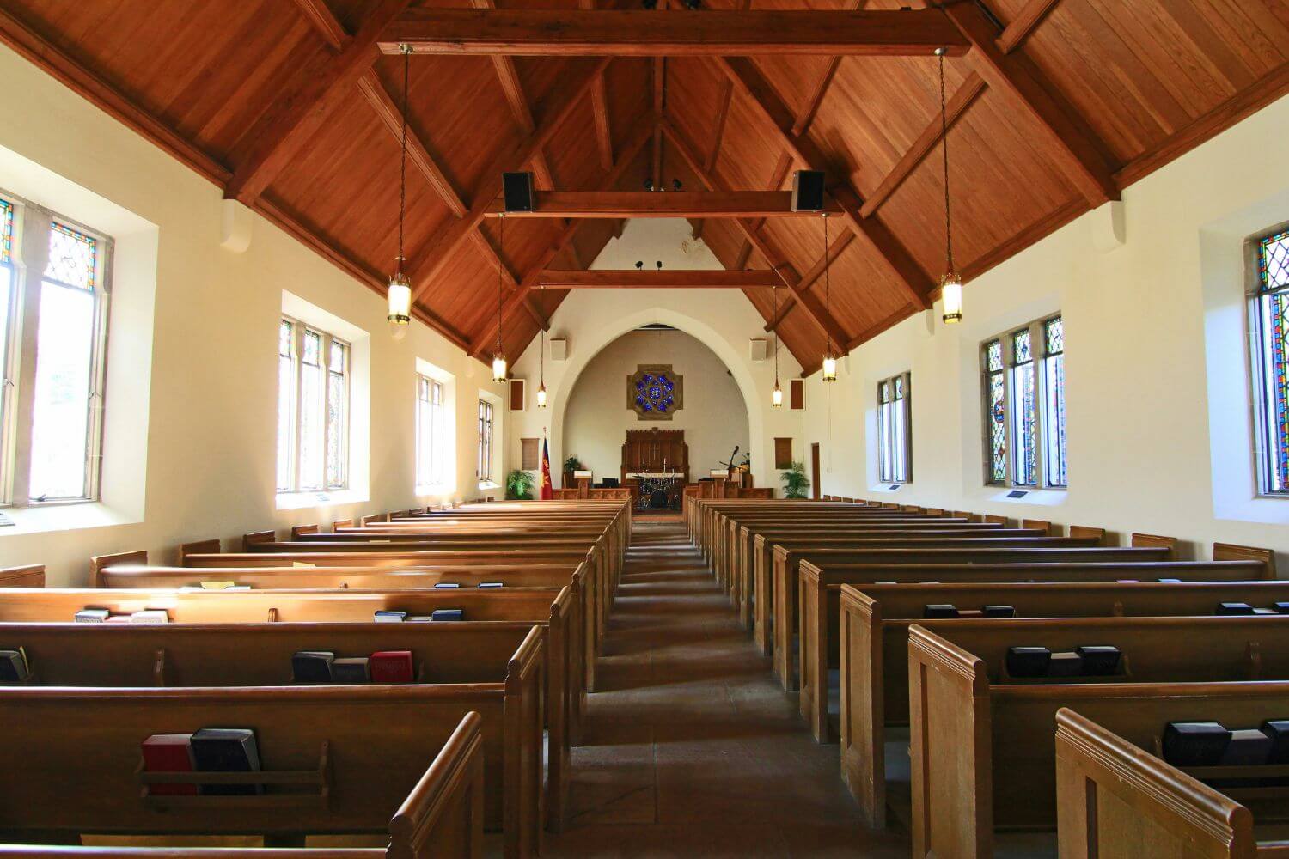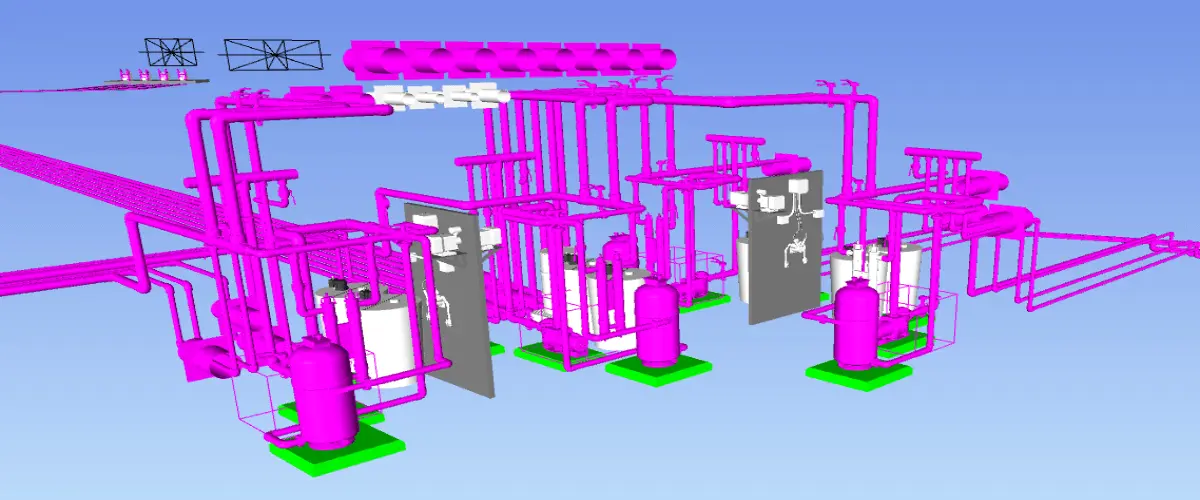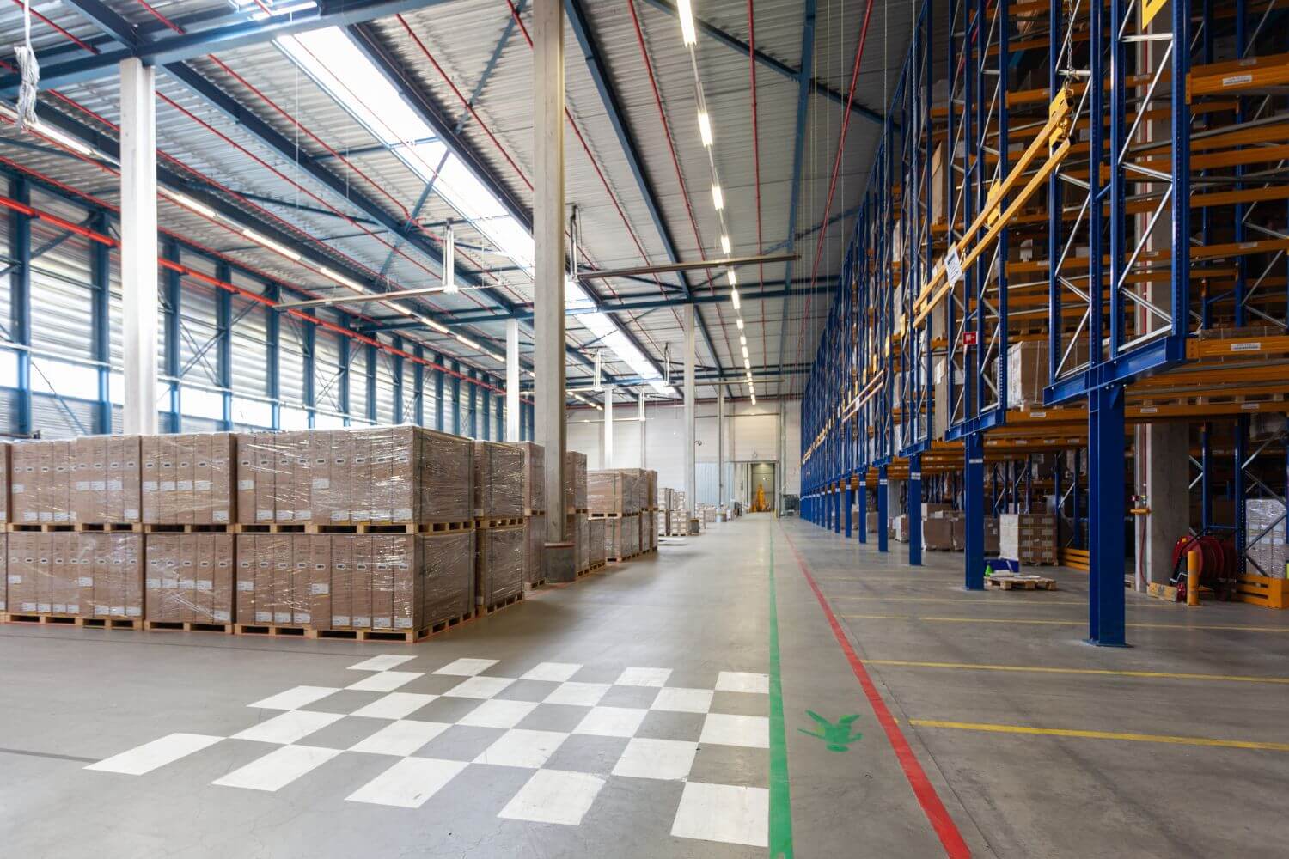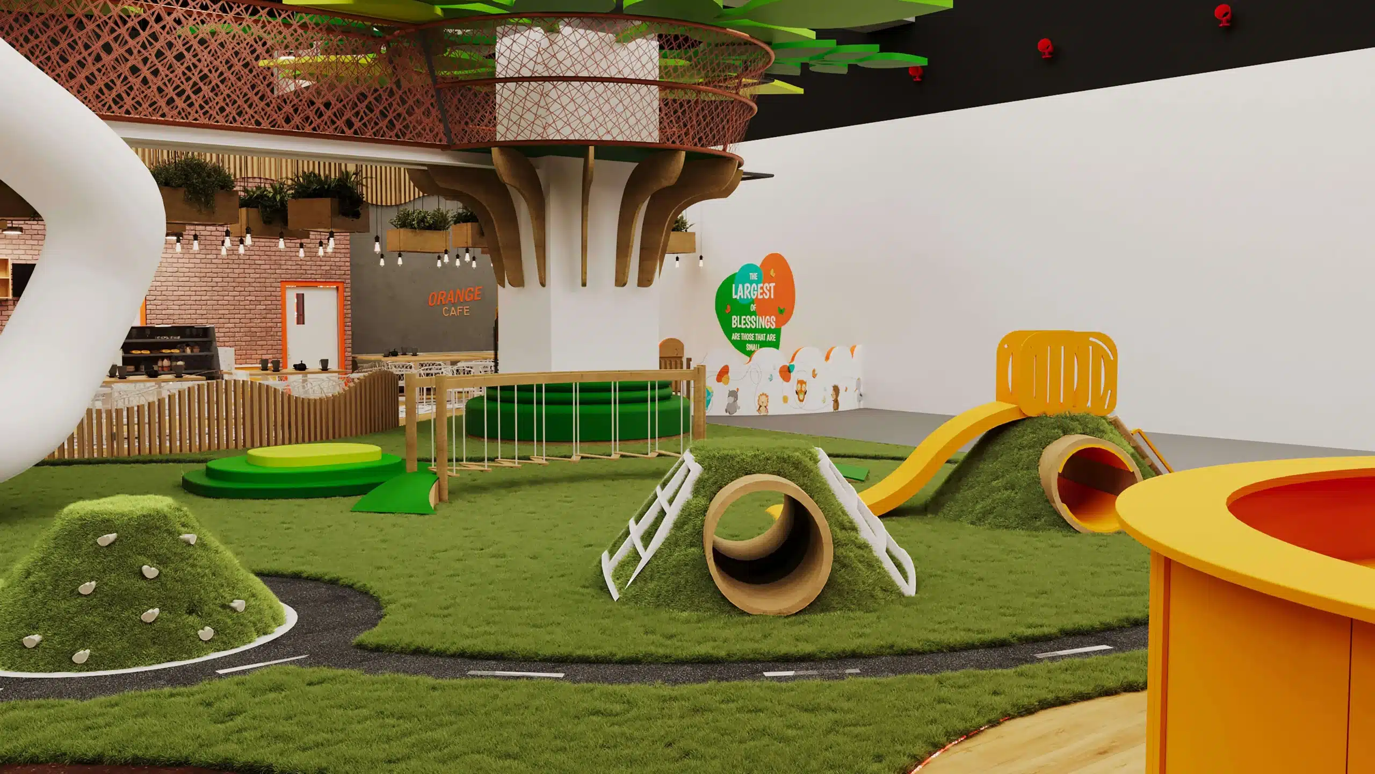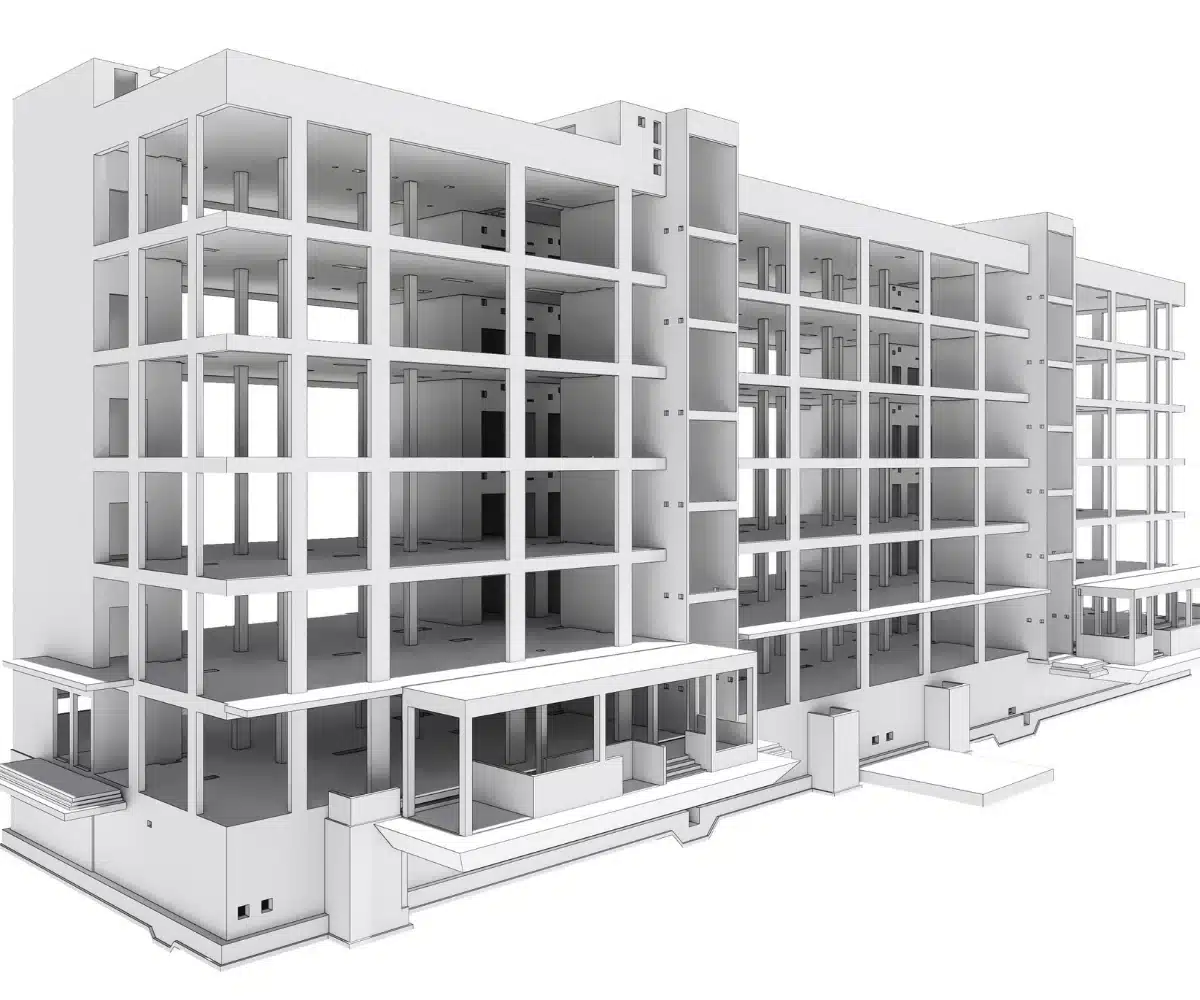Revit 3D Modeling Services - RVT Model
Home / Revit 3D Modeling Services – RVT Model
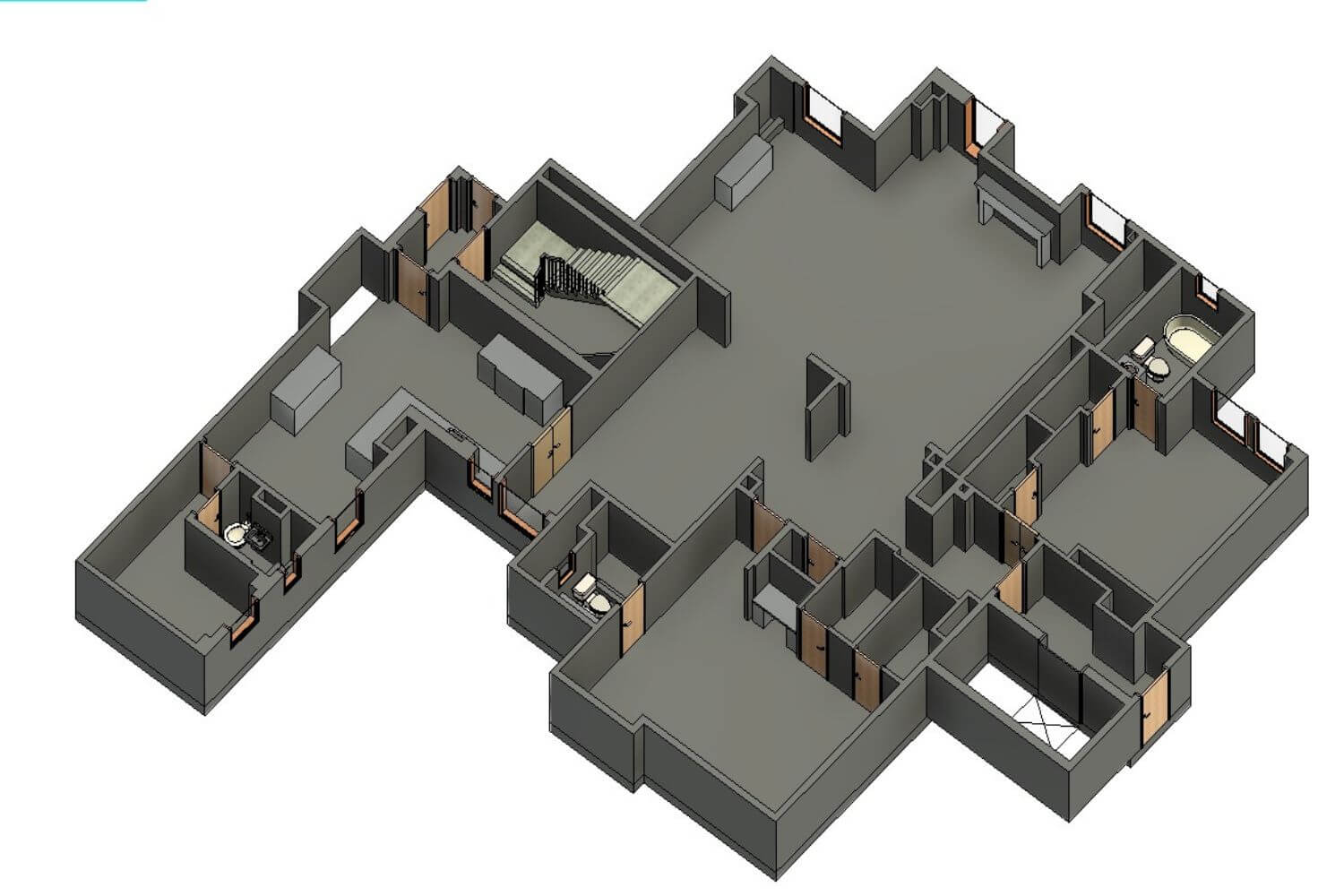
Revit 3D Modeling Services - Revit BIM Modelling
We offer project-focused 3D Revit Modeling Services for projects. Whether your focus is Architectural, Structural, or MEP, our expert team tailors each model precisely to your design specifications. We specialize in customizing 3D models to match the unique needs of every client, ensuring unparalleled accuracy and efficiency throughout the process.
At every stage of design development, we integrate essential graphical and non-graphical information into our Revit models. From architectural details to precise MEP equipment placement, we incorporate elements such as walls, beams, columns, material rates, and lifecycle information.
Adopting Revit 3d modeling, Architects, Interior Designers, and Engineers can visualize the built-asset and use the 3d revit models as the foundation for implementing BIM methodologies for effective project management.
Need a quote for Revit 3D Modeling Services? Fill in the enquiry form or email us at enquiry@cresireconsulting.com and our team will get in touch with you very soon.
Choose the Right Level Of Development (LOD) for Your Project
- LOD 200 - A basic model containing general details. Elements are modeled with estimated amounts, sizes, shapes, placements, and orientations in this general model. Non-geometric data can also be attached to model elements.
- LOD 300 - The model is visually represented as a single unit. The parameters such as size, shape, quantity, and orientation of the design components are defined in the model. The non-graphical data is the building metadata. Material, fire resistance class, color, cost, and manufacturer could all be associated with each component created in BIM software.
- LOD 400 - This is a fabrication model. The elements of the LOD 400 model have precise geometry and parameters of building components in addition to the information integrated from the LOD 300 model. The information typically includes fabrication, assembly, and detailing of design components.
- LOD 500 - LOD 500 is also known as As-Built model. This mode is typically used for operations, lifecycle and maintenance. Non-geometric information such as warranty dates, manufacture details, bills etc. is added to modelled LOD 400 components. The dimensions, form, placement, quantity, and orientation are the same as the actual construction.
Get A Quote Now



How to Incorporate 3D Revit Modeling in Design Workflow?
Whether you are an Architect, Civil or MEP engineer, you can easily incorporate our 3D Revit modeling services into your design workflow right from the conceptual design stage.
Implementing 3D Revit Modeling for design development requires software expertise and skills to ensure comprehensive capturing of design information for coordination, cost estimation, and project management. The flow chart below shows how we help you integrate Revit 3d modeling into your design workflows:
Step-1 : Assess Goals and Level of Detail (LOD)
Begin by evaluating the goals you wish to achieve through the utilization of Revit 3D models, as well as the required Level of Detail (LOD) for these models.
Design professionals frequently employ 3D Revit models for coordination with other disciplines or various BIM applications. If you require assistance in selecting the appropriate LOD for your project, our team is available to offer guidance
Step-2 : Collaborative Planning
Secondly, we engage with you to strategize the integration of 3D Revit modeling into your design workflow. We discuss goals, timelines, and specific design requirements to ensure a seamless incorporation process.
Step-3 : 3D Revit Model Development
Consequently, we develop customized 3D Revit models based on your shared 2D designs. These models encompass various design elements, ranging from architectural details to MEP systems.
Depending on the desired Level of Detail (LOD) for the final output, project stakeholders can virtually interact with these design elements, accessing precise dimensions, locations, and as-built details within a three-dimensional environment
Step-4 : Integration and Optimization
Add the finished 3D Revit models to your design routine, using them to improve how you visualize, coordinate, and share ideas. Adjust the models as needed to fit your project goals and schedule seamlessly
Revit 3D Modeling Services with Cost and Time Certainty
Cost-Effective Revit Models
We design our production of Revit models to help our USA and European-based customers save up to 40% of production costs compared to their local rates.
Time Zone Synchronization
Irrespective of the country you are based, we have Revit technicians working in different time shifts to ease the 3D RVT Model process and collaboration with you
Software Expertise
We have the right team and licenses for implementing comprehensive Revit modeling in the design development.
Make the Deal Same Day- 20% Discount
You respect your time and try to provide you with most of our Revit modeling process information in our first online meeting or via email. Leverage our discounted price if you make the same-day deal.
Revit 3D Modeling Services Workflow
Initialization in Revit
Firstly, we start by creating a new project file in Revit. We define the project's units, location, and other essential parameters. Tailor your project settings to your specific needs, whether architectural, structural, or MEP (mechanical, electrical, plumbing).
Building the Model Framework
Consequently, we begin by modeling walls, floors, and roofs. We utilize Revit modeling’s intuitive tools to sketch the basic structure of the building. You can easily adjust dimensions and shapes to match your design intent.
Adding Details and Systems
Finally, we dive into Revit 3D modeling details. This step involves adding finer elements like stairs, railings, and interior components. For MEP projects, we incorporate systems such as HVAC ducts and electrical conduits. We use Revit's parametric capabilities to ensure these components adapt to changes effortlessly.
Documentation and Collaboration
Finally, we generate 2D drawings and 3D visualizations directly from the Revit model. We collaborate seamlessly with team members by sharing your Revit model, allowing multiple contributors to work on the same project simultaneously.
Serving Every Continent

Get A Quote Now
Email Us
Let's Talk
USA - (+1) 757 656 3274
UK - (+44) 7360 267087
INDIA - (+91) 63502 02061



