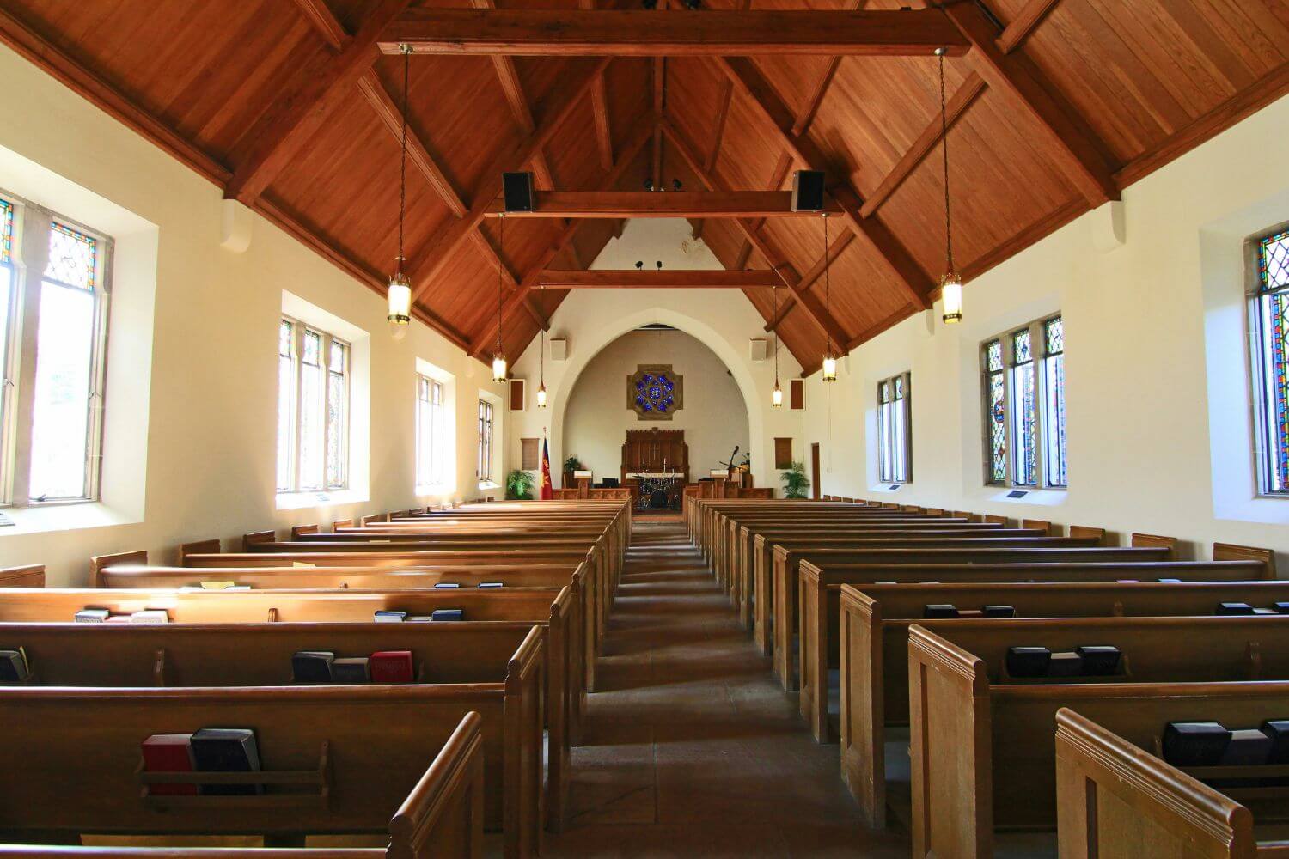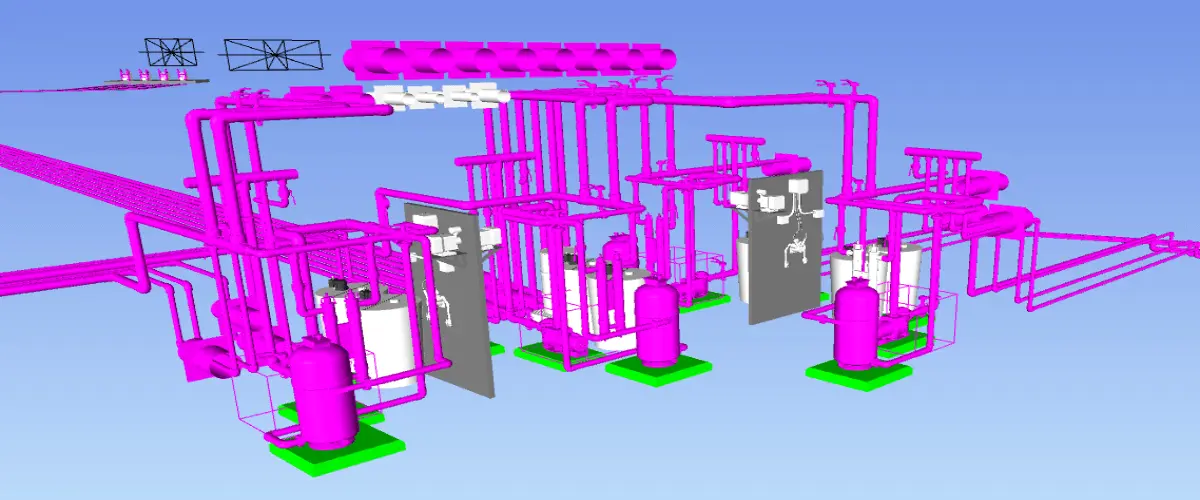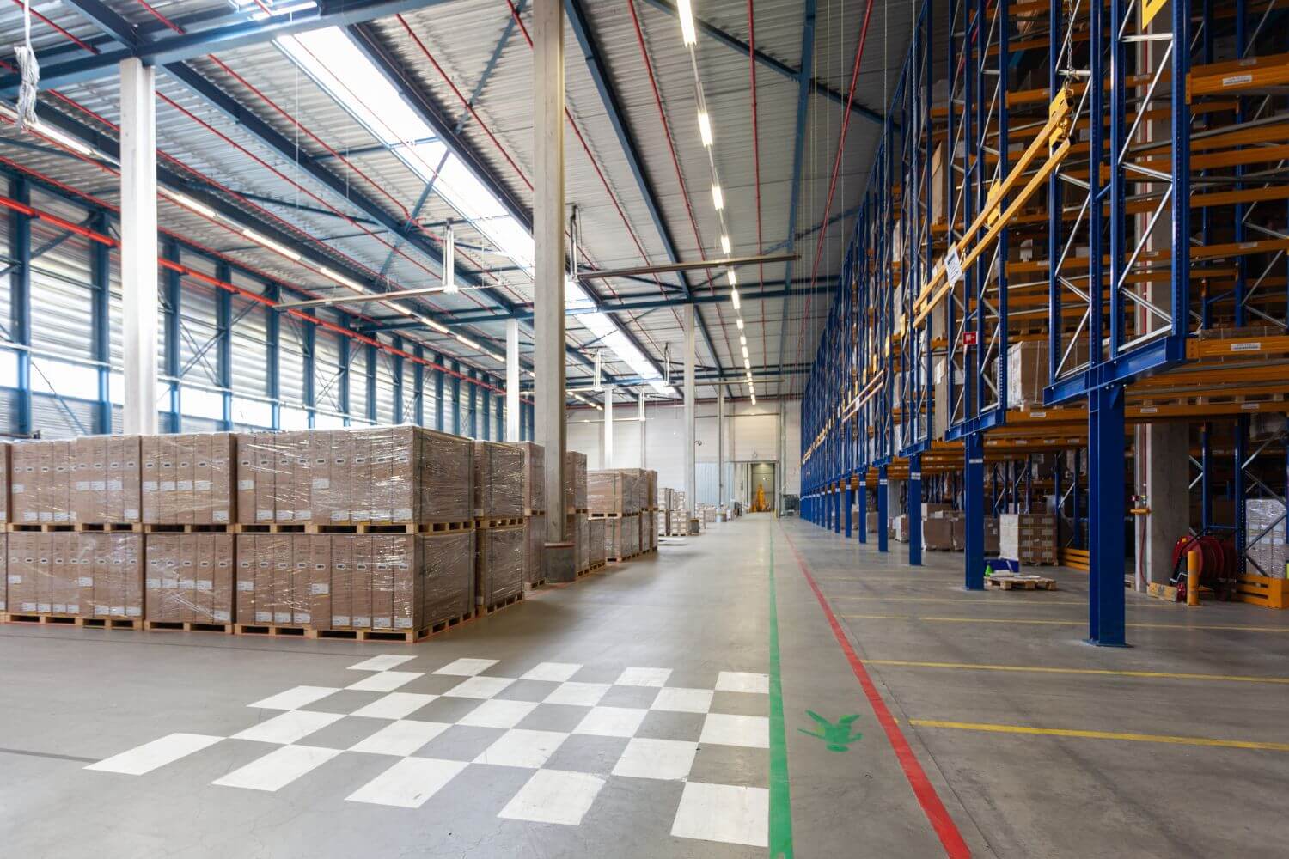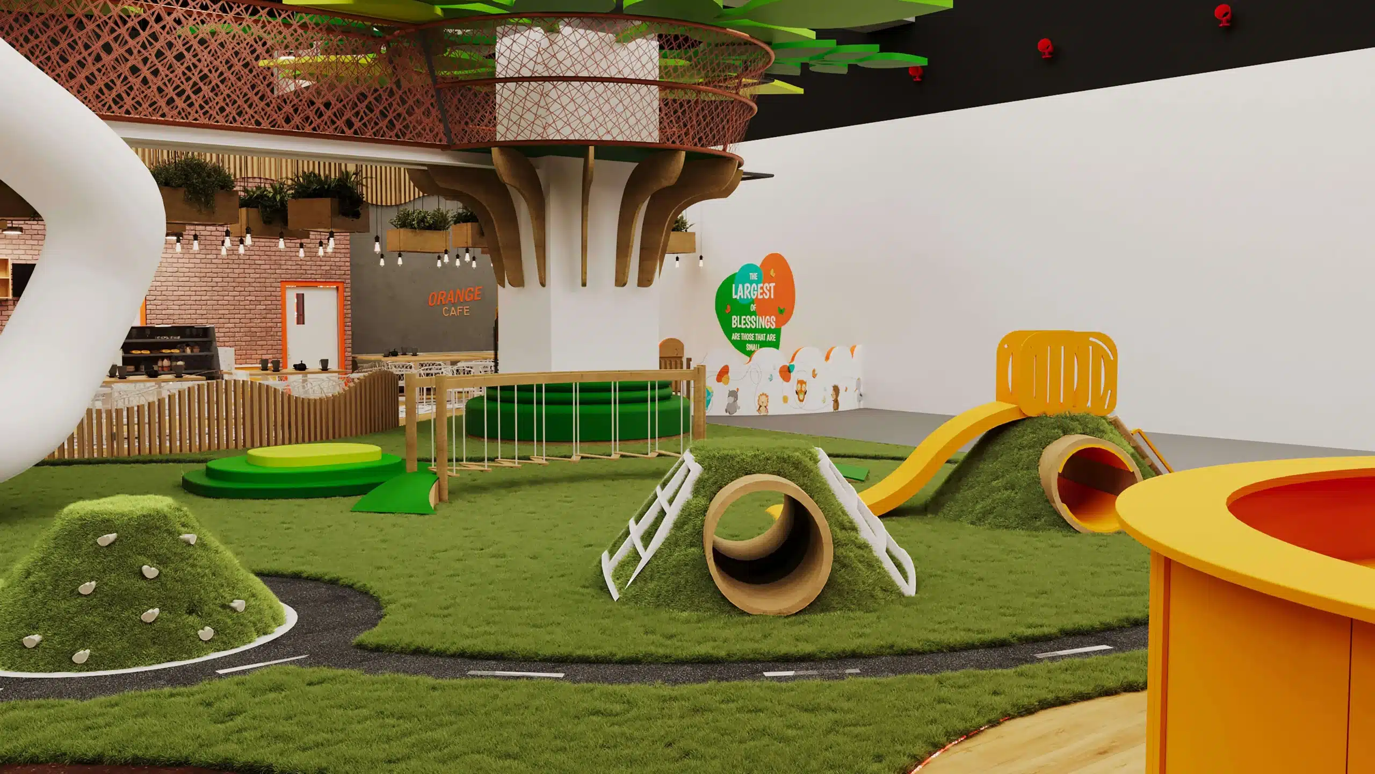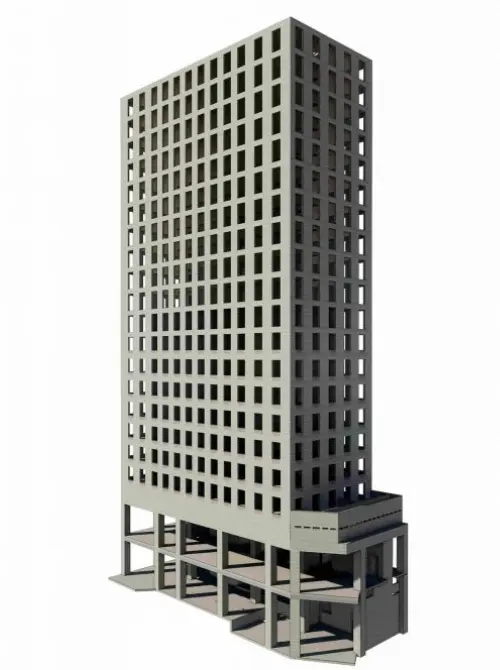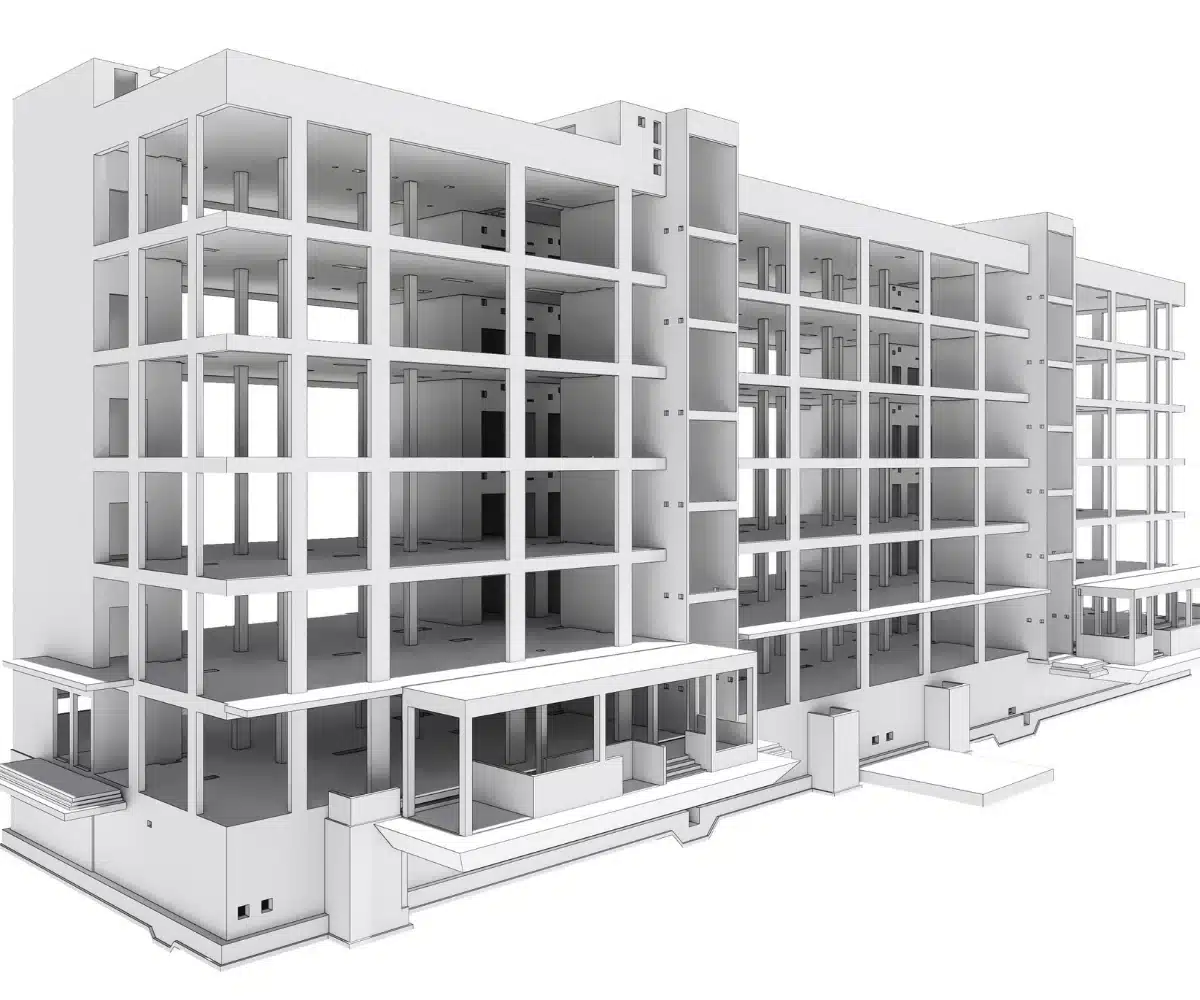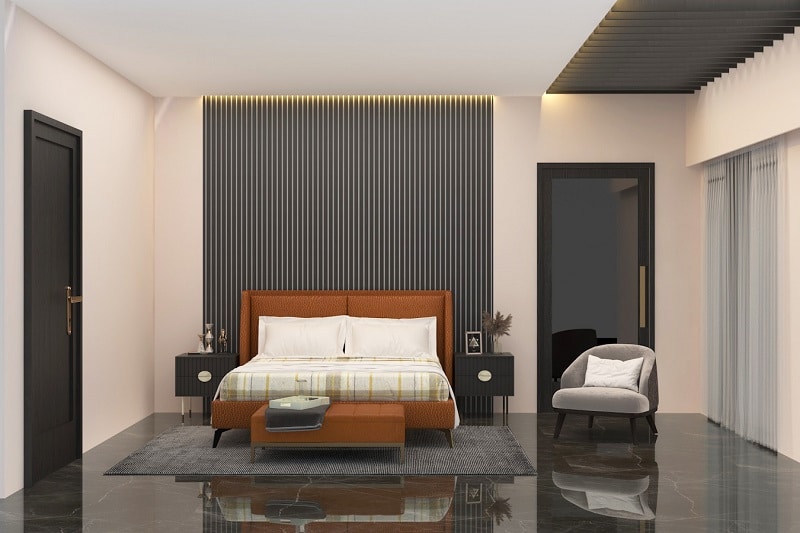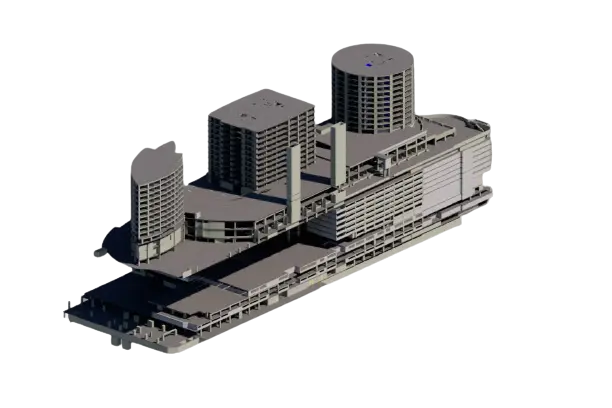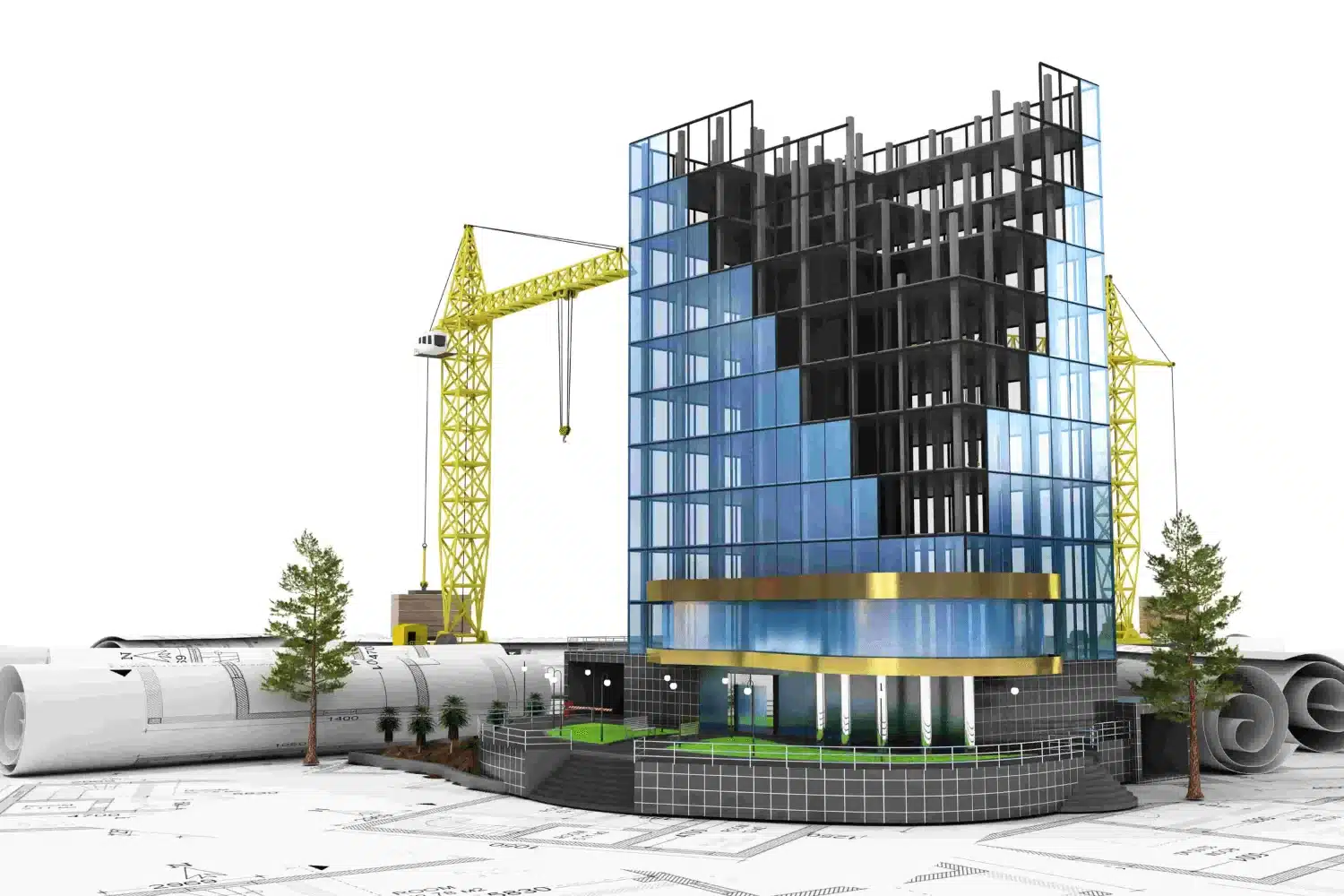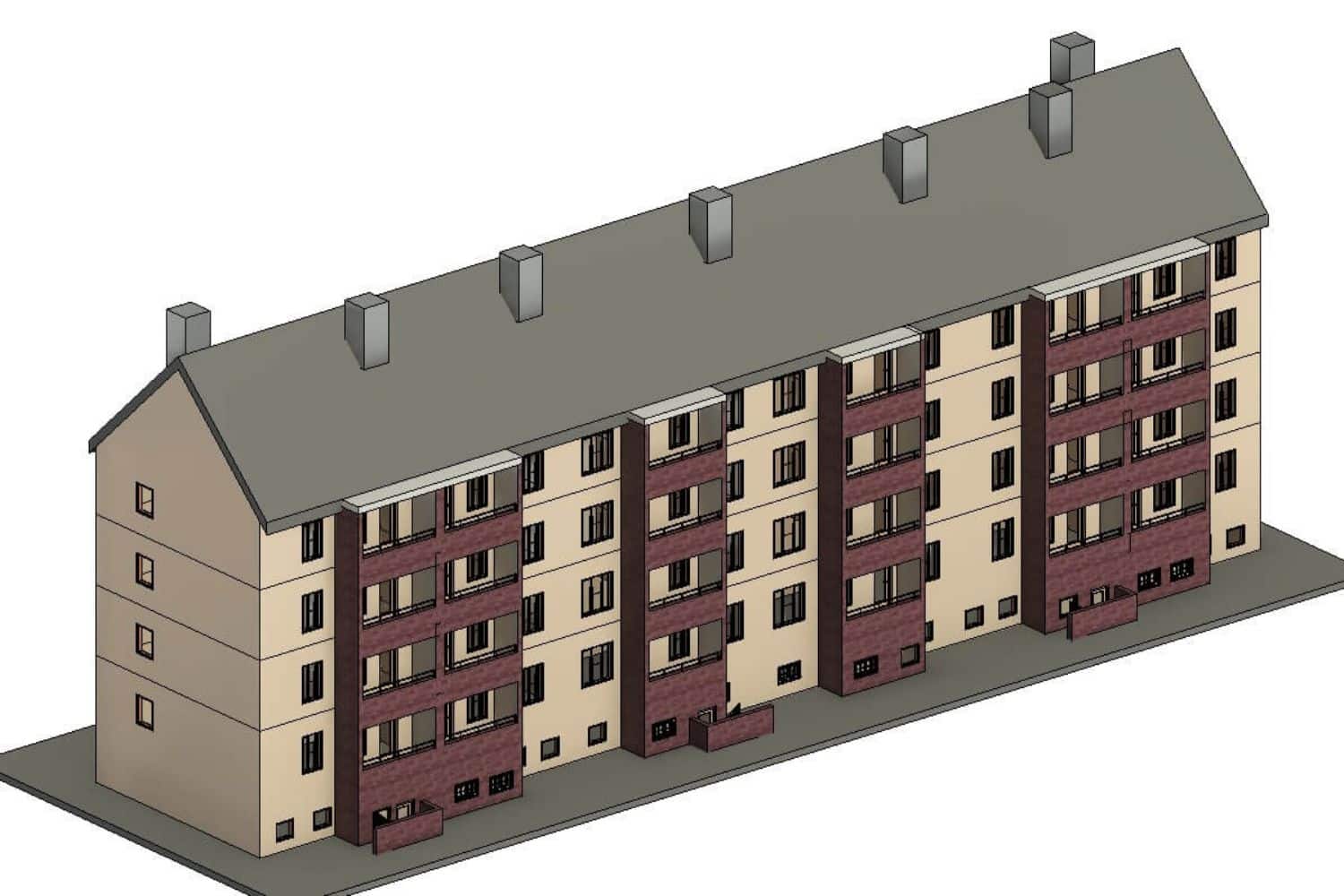Structural Modeling Services
Home / Revit 3D Modeling / Revit Structural Modeling
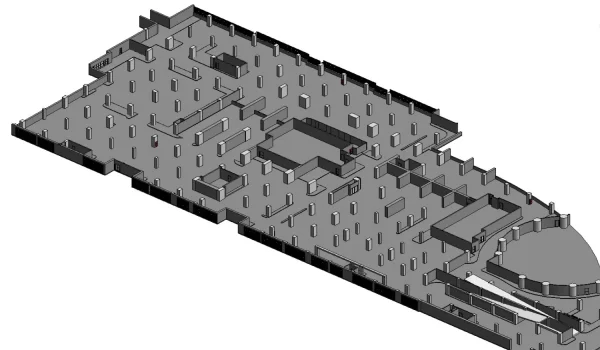
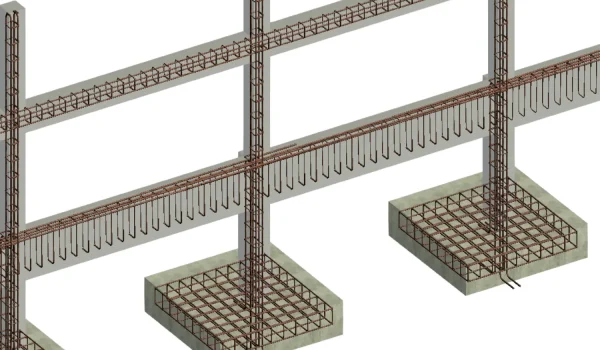
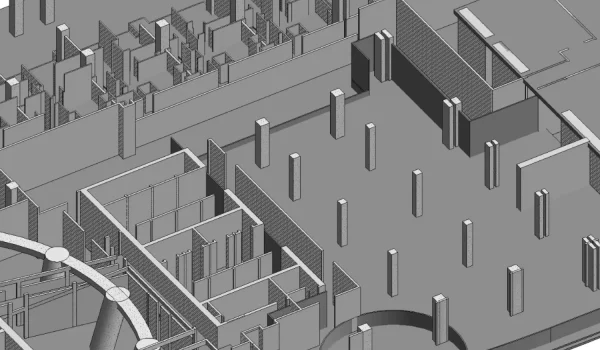
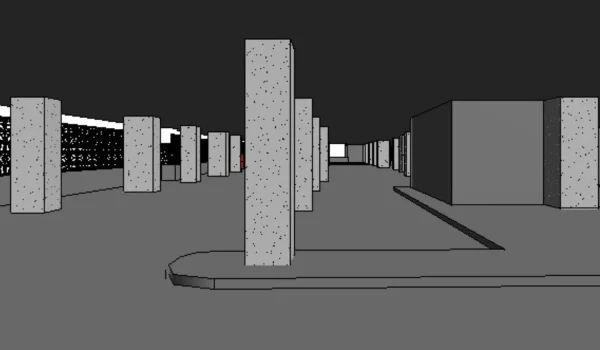
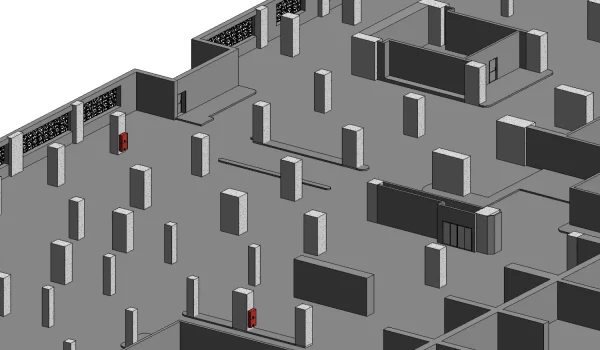
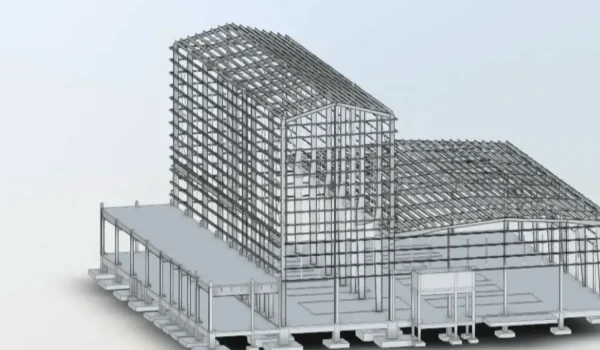
Revit Structural Modeling Services - Structural BIM Services
Our team specializes in providing comprehensive support for structural modeling throughout the design development process. We develop Structural Revit BIM models that incorporate essential elements like beams, columns, slabs, reinforcement, shear walls, foundations, and retaining walls.
Clients can visualize, optimize, and analyze structural designs in a three-dimensional workspace with accuracy and efficiency.
We focus on precision and attention to detail, hence supporting engineers and project stakeholders to make informed design decisions and optimize project outcomes efficiently. From initial concept till final construction design stage, our 3D Structural Revit Modeling services add significant value by facilitating collaboration, clash detection, quantity take-off, and lifecycle management.
Our comprehensive BIM Structural Modeling Services cater to various stakeholders, including civil engineers, contractors, real estate developers and architects. We provide structural BIM services globally, including in the USA and UK, assisting engineering and construction companies from diverse backgrounds and industries.
Need a quote for Revit Structural Modeling Services? Fill in the enquiry form or email us at enquiry@cresireconsulting.com and our team will get in touch with you very soon.
Design to Structural Models: Our Offerings
We utilize 2D Plans or Point Cloud Data for developing 3D structural models. Our team consults you on the desired Level of Detail (LOD) to tailor the structural model. Our Structural BIM Services offerings typically include:
- Revit Structure Model
- Structural 3D Modeling
- Structural BIM Services
- BIM Structural Services
- Structural Revit Families
- Structural Shop Drawings
Get A Quote Now
Revit Structural Modeling Made Simple
Setting Project Parameters for Structural Modeling
Firstly, we begin by creating a new project in Revit, setting up project parameters and defining the structural requirements. Progressively, we develop the structural framework by creating columns, beams, and foundations using Revit's modeling tools.
Detailed Structural Modeling in Revit
Secondly, we add structural elements such as slabs, walls, and bracing systems to complete the structural model. We apply appropriate structural connections and detailing to ensure an accurate representation of the design.
Analyzing 3D Structural Model
Consequently, we analyze the structural model using Revit's integrated structural analysis tools for performance evaluation. We also collaborate with project team members by sharing the structural model and coordinating design changes.
Exporting Structural 3D Model
Finally, we export the structural model to required file formats as required for construction and coordination purposes. We welcome feedbacks from our customers and integrate them to the model instantly.
Why Choose us for Structural 3D Modeling?
Our Revit technicians have a background in civil and structural engineering. We have a strong management team, holding Civil Engineering & Construction Management certifications from world-class institutions and professional experience from global construction consultancies.
Mentioned below are the advantages of using our Structural 3D Modeling Services on your projects:
- Assessing potential risks in Structural design during pre-construction stage
- Using structural 3D model for cist estimation of complex building elements
- Brining certainty in the decision making of conceptual structural design
- Reducing resource pressure on the employees of an organization for Structural 3d modeling services
- Assigning Revit trained engineers on your projects for Structural model
- Collaborating with project participants using Structural 3D models on cloud-based software such as BIM 360
- Reducing structural modelling production costs to up to 40% as compared with the local rates


Industry/Sectors
Architecture
Engineering
Construction
Real State
Manufacturing
Residential
Commercial
Healthcare
Hospitality
Entertainment
Why is Revit Most Popular for BIM Structural Services?
- Offering user-friendly interface for developing structural 3D models
- Providing interactive tools for preparing complex structural 3D model
- Allowing civil engineers and architects to collaborate in a virtual 3D environment
- Allowing users to save Structural design model in several different formats that are suitable for uploading on cloud-based software for easy collaboration
Serving Every Continent

Get A Quote Now
Frequently Asked Questions - FAQs
What is Meant by Structural Modeling?
Structural modeling is creating a digital representation of a building’s structural framework, including beams, columns, foundations, reinforcement, etc. It helps engineers design, analyze, and visualize the structural design in a three-dimensional environment. Using advanced software like Revit, structural modeling ensures that civil engineers can use the 3D structural model for 4D simulation, 5D cost estimation, facilities management, and clash detection, making it essential for efficient construction and design.
What Are the Components of a Structural Model?
The components of a structural model include essential load-bearing elements like beams, columns, slabs, walls, and foundations. These elements work together to support and distribute the building’s weight. Other components may include bracing systems, trusses, and connections that enhance stability. A structural model accurately represents these components, ensuring the building is designed to handle various stresses while maintaining safety and compliance with regulations.
What is the Difference Between an Architectural Model and a Structural Model?
An architectural model focuses on a building’s design, appearance, and spatial layout, highlighting elements like walls, windows, doors, and finishes. In contrast, a structural model emphasizes the load-bearing components, such as beams, columns, and foundations.
What is the Difference Between Structural and Non-Structural Models?
The difference between structural and non-structural models lies in their functions and components. Structural models focus on the load-bearing elements of a building, such as beams, columns, and foundations, ensuring safety and stability. Non-structural models, on the other hand, represent elements that do not bear loads, such as partitions, walls, windows, doors, mep fixtures, finishes, and furniture.
In which states are you providing Structural Modeling Services in USA?
California, Texas, New York, Florida, Illinois, Pennsylvania, Ohio, Georgia, New Jersey, Washington, North Carolina, Massachusetts, Virginia, Michigan, Maryland, Colorado, Tennessee, Indiana, Arizona, Minnesota, Wisconsin, Missouri, Connecticut, South Carolina, Oregon, Louisiana, Alabama, Kentucky, Utah, Iowa, and many more.
In which states are you providing BIM Revit Structural Modeling Services in UK?
London, South East, North West, East, South West, Scotland, West Midlands, Yorkshire and The Humber, East Midlands, Wales, North East, Northern Ireland.
In which Countries are you providing BIM Revit Structural Modeling Services in Europe?
Gibraltar, Germany, Switzerland, France, Italy, Spain, Bulgaria, Poland, Croatia, Denmark, Norway, Sweden, Czech Republic, Albania, Iceland, Hungary, Serbia, Bosnia and Herzegovina, North Macedonia, Romania, Russia, Turkey, Ukraine.
In which states are you providing Revit Structural Modeling Services in Germany?
North Rhine-Westphalia, Bavaria, Baden-Württemberg, Lower Saxony, Hesse, Berlin, Rhineland-Palatinate, Saxony, Hamburg, Schleswig-Holstein, Brandenburg, Saxony-Anhalt, Thuringia, Mecklenburg-Vorpommern, Bremen, Saarland.
In which Cantons are you providing 3D Structural Model Services in Switzerland?
Zurich, Berne / Bern, Lucerne, Uri, Schwyz, Obwald / Obwalden, Nidwald / Nidwalden, Glarus, Zoug / Zug, Fribourg / Freiburg, Soleure / Solothurn, Basle-City / Basel-City / Basel-Stadt, Basle-Country / Basel-Country / Basel-Landschaft, Schaffhouse / Schaffhausen, Appenzell Outer-Rhodes / Appenzell Ausserrhoden, Appenzell Inner-Rhodes / Appenzell Innerrhoden, St. Gall / St. Gallen, Grisons / Graubünden, Argovia / Aargau, Thurgovia / Thurgau, Ticino / Tessin, Vaud, Wallis / Valais, Neuchâtel, Geneva, Jura.
In which states are you providing BIM Structural Modeling Services in UAE?
Abu Dhabi, Dubai, Sharjah, Ajman, Umm Al-Quwain, Ras Al-Khaimah, Fujairah
Email Us
Let's Talk
USA & CANADA - (+1) 757 656 3274
UK & EUROPE - (+44) 7360 267087
INDIA - (+91) 63502 02061
