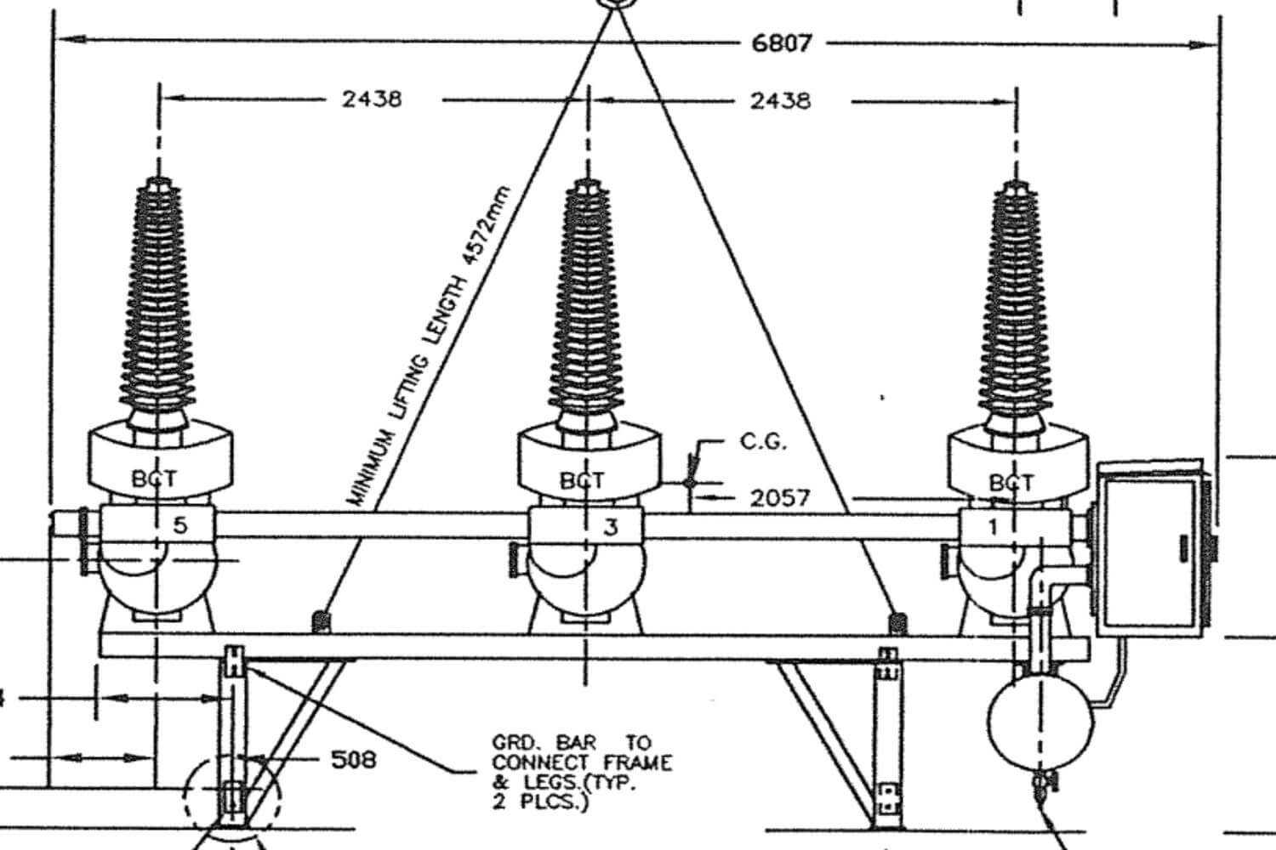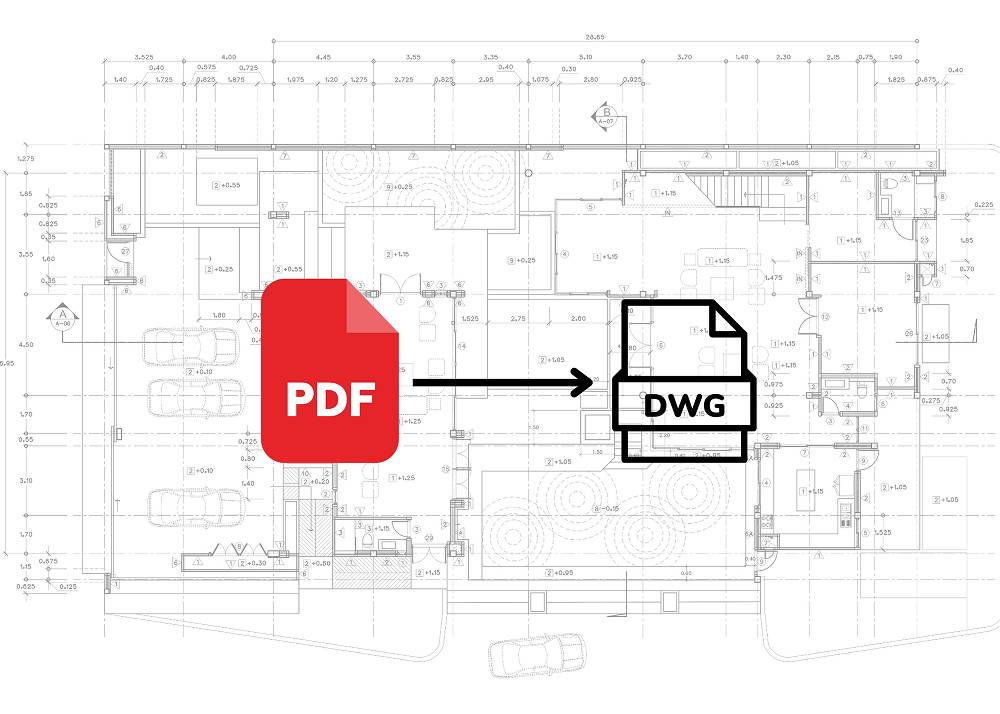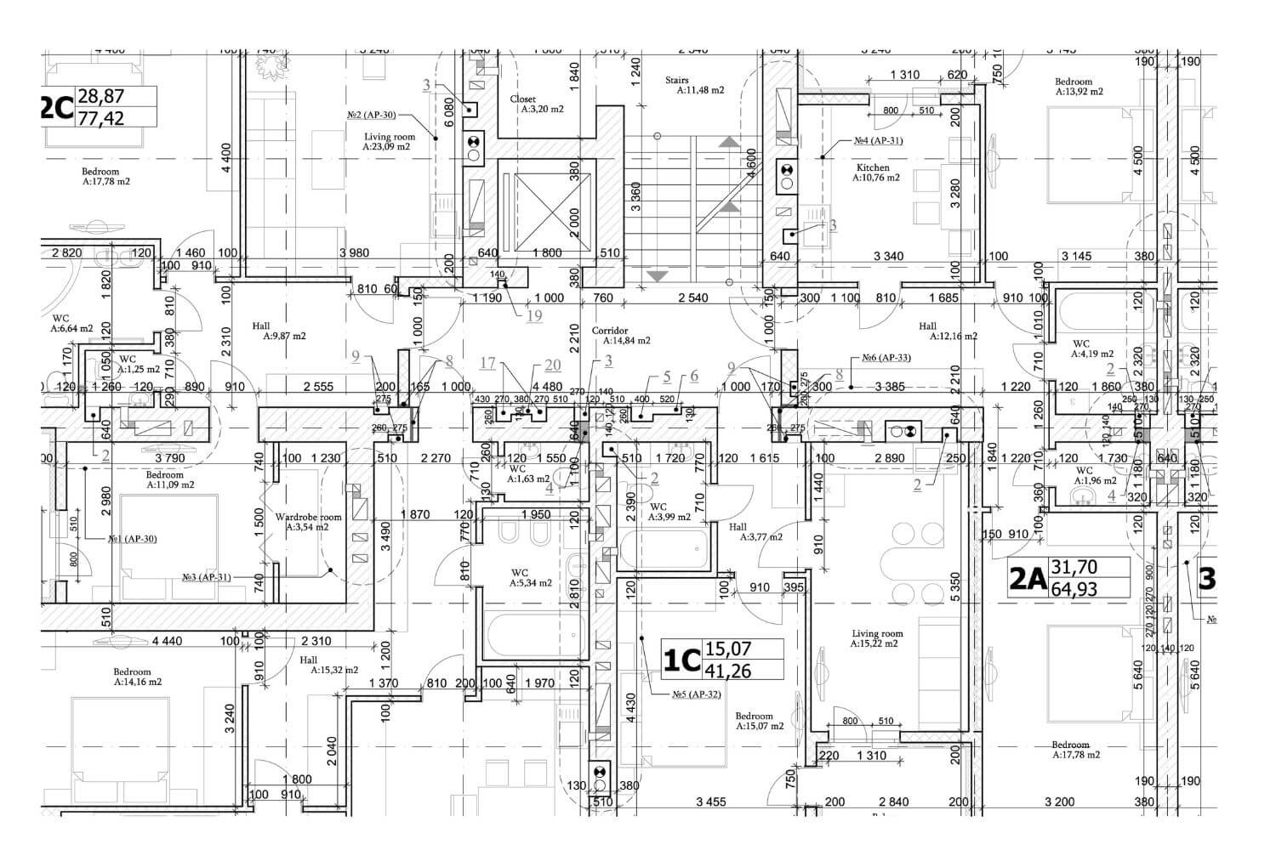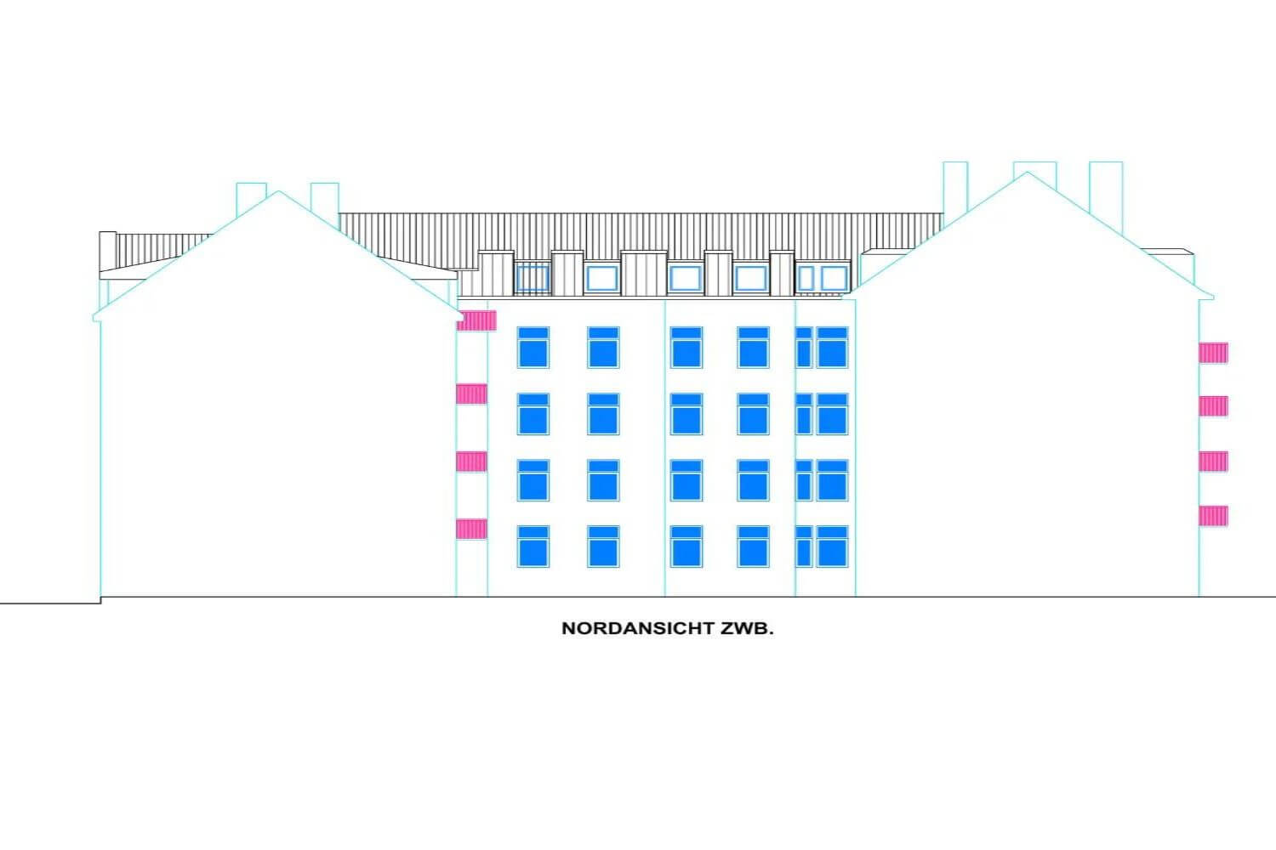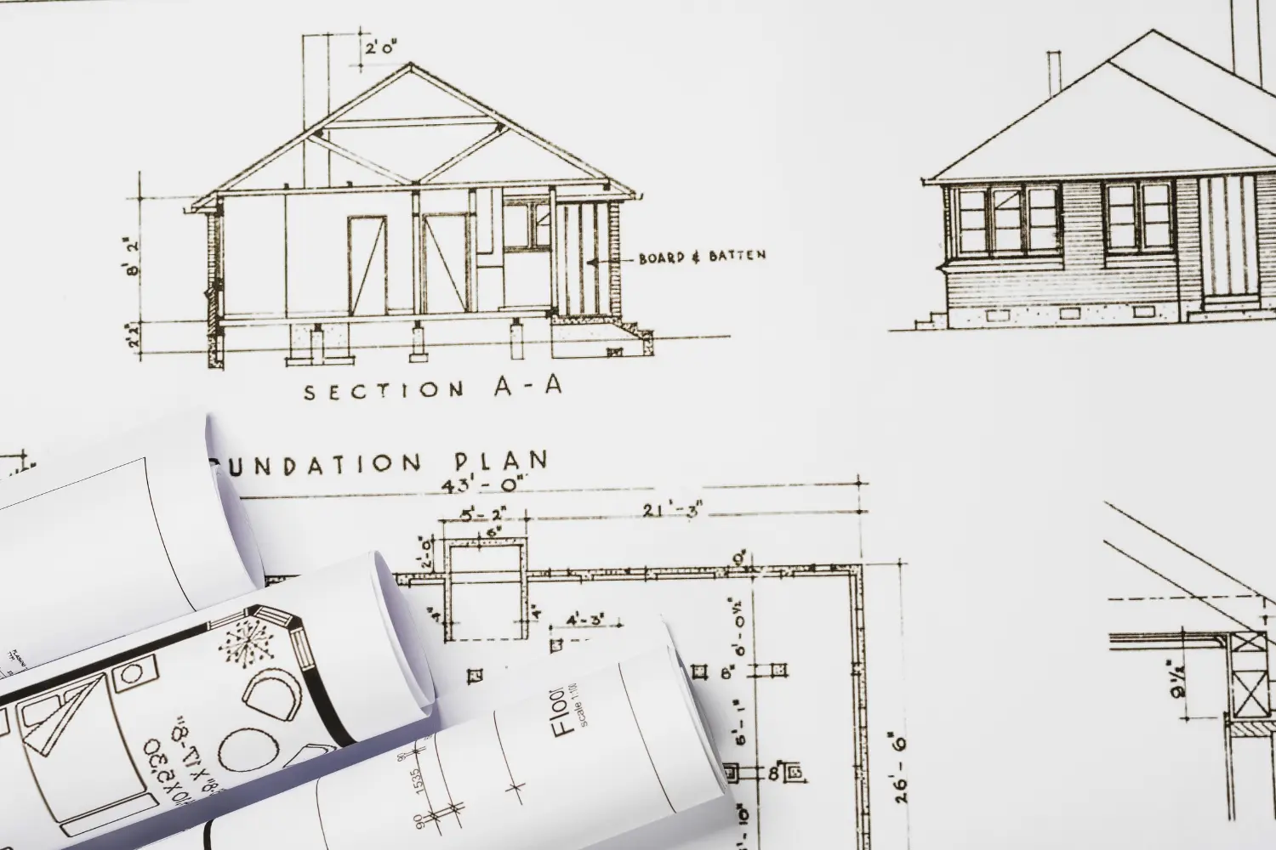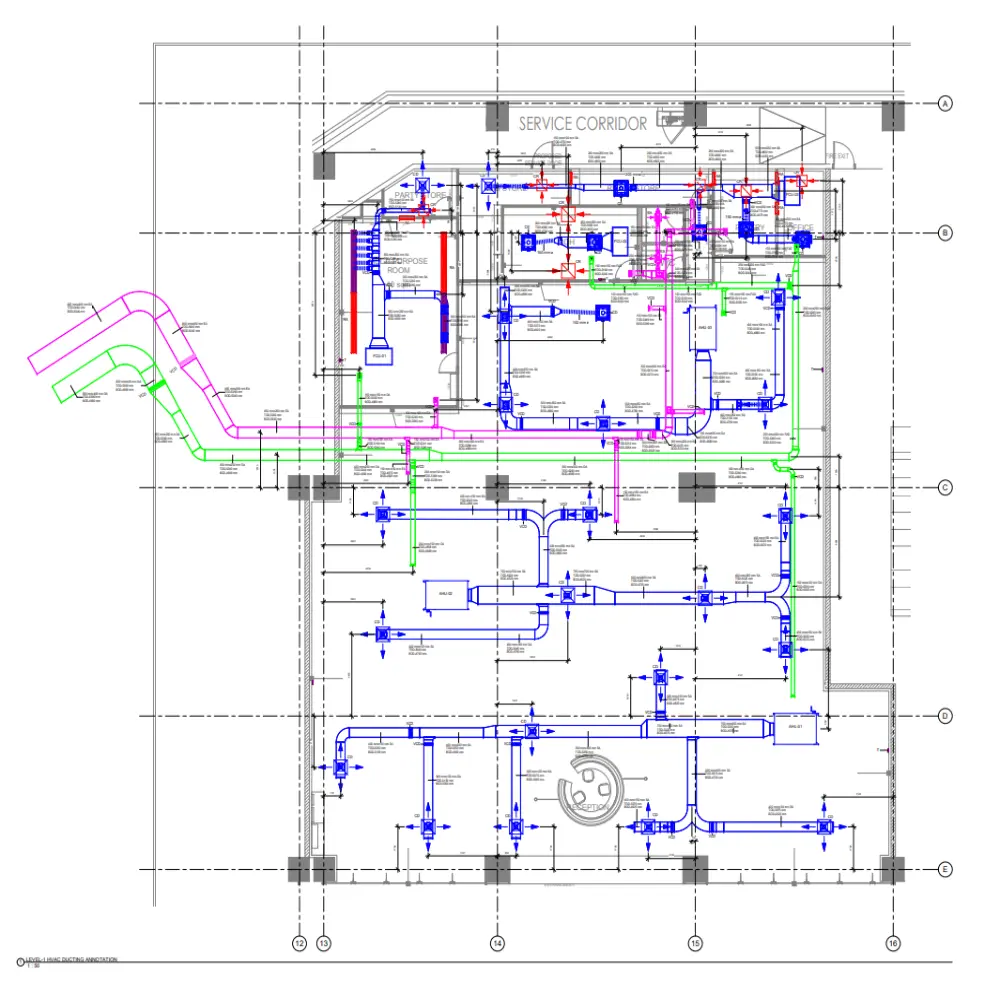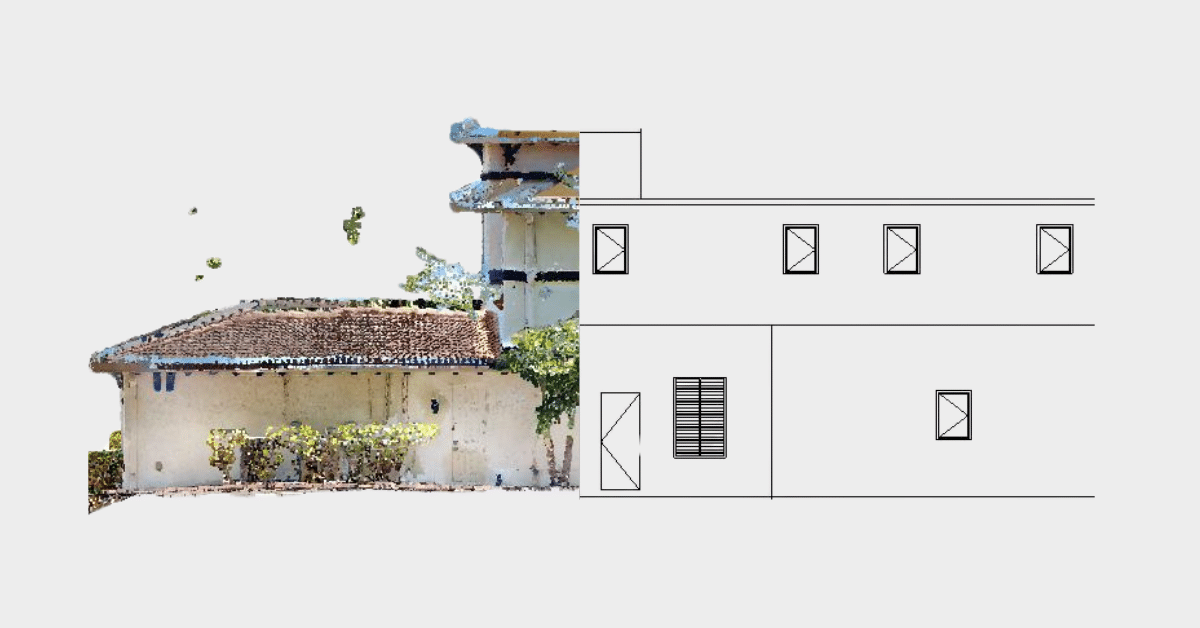As Built Drawings Services
Home / 2D CAD Drawing / As Built Drawings Services
As Built Drawing Services - As Built Shop Drawings
As built drawing services include the creation of exact drawings that properly represent the finished building while pointing out any variations from the original ideas. These drawings are vital for future reference and restorations, ensuring project transparency and regulatory compliance.
CRESIRE has an expert team to prepare As Built Drawings Services from plan layout, documentation, and survey for Architectural, MEP, Construction in USA, Canada, UK, UAE, Saudi Arabia, Australia, Germany, Switzerland, Poland, and many other 20+ countries.
Need a quote for as-Built Drawing Services? Fill in the enquiry form or email us at enquiry@cresireconsulting.com, and our team will contact you soon.


Our Result-Driven As Built Drawings Services
- As Built Drafting Services
- As-Built Construction Drawing
- As Built Plans
- Architectural As Built Drawings
- As Built Structural Drawings
- As-Built MEP Drawing
- As Built Plan for Building Permit
- As Built Building Plans
- As-Built Land Survey
- As Built Topographic Survey
- As Constructed Surveys
- As-Built Shop Drawing
- As-Built Measuring Services
- As Built Survey and Plan
- 2D As Built Floor Plans
- As Built CAD Drawing
- As Built Documentation Services
- As-Built Drawings for House
- As Built Electrical Plan
- As-Built Drainage
- As Designed Record Drawings
- As Fitted Drawings
- As-Per Built Drawing
Get A Quote Now
As-Built Drawing Services with Cost and Time Certainty
Quick Proposals for As-Built Drawing
We respond quickly to initial questions via phone or email! supplying you with a price estimate for As-Built Drawing services with a two-hour guarantee. Given that you have provided us with all of the inputs listed in the previous section above.
Competitive Pricing
Our pricing strategy and production staff coordinate such that our production costs are up to 40% lower than those in the USA, UK, Europe, and Australia.
Software Expertise
3D artists adept in using Revit, the Best 3D BIM Modeling programs for architectural and engineering modeling. In the architectural, exterior design, and construction fields, we have experts with more than 10 years of expertise.
Seamless Collaboration Across Time Zones
Our personnel adheres to the time zones in the USA, Europe, and Australia. We bridge the time gap for our clients while offering worldwide multidisciplinary revit modelling services.
Software We Use


Get A Quote Now
Why Choose CRESIRE for As-built Drawings Services
Our expert team of engineers and architects helps our clients with preparing comprehensive as-built architectural drawing as well as As Built engineering drawings.
- Using cad as-built as reference for future renovation and maintenance
- Construction as-builts providing insights into the Architectural, Structural and MEP components
- Providing accurate details about the modifications at any interval stage of the project
- Facilitating tracking of critical steps in the construction and lifecycle processes
- Helping facilities with future maintenance and lifecycle of building components
- Providing accurate details about the modifications at any interval stage of the project
Customized As Built Drawings Services for Project Stakeholders
We offer comprehensive industry solutions with our As Built CAD Drawings, tailored for a diverse clientele including Architects, Engineers, and Contractors. Enhance project accuracy, streamline renovations, and ensure precise documentation with our expert services. Trust us for your detailed CAD needs.
- Architectural
- Engineering
- Construction
- Laser Surveying & Mapping
- Commercial
- Airports
- Industrial
- Interior Design
- Electrical Engineering
- Real Estate
- Manufacturing
- Facilities Management
- Warehouse
- Heritage Preservation
- Power and Energy
- Amphitheatre
- Event Management
- Hospitals
- Industrial Plants
Significance of Using of Developing As-Built Drawings
The following are some of the reasons why As Built Drawing are important:
- As built AutoCAD drawing provide comprehensive details for potential future renovations
- Helping facility managers to track component’s details at any lifecycle stage of a project
- Providing readily available As-built warranty and lifecycle details of building components
- Streamlining facility management and maintenance process of a building
As-Built Drawing Workflow
Collecting Data for As Built Drawings
Firstly, we request a site survey of the existing structure. This could be PDF/CAD drawings or point cloud data
Developing a Base Draft for As-Built
Subsequently, the team imports the survey data into Revit, creating a base model to serve as a reference for the as-built drawings.
Modeling for As-built Drawings
Consequently, with the base model established, the team meticulously models the existing elements and components in Revit, using precise measurements from the survey.
Collaboration and Delivery
Finally, as the as-built model takes shape, the team collaborates with stakeholders to address any discrepancies and make necessary adjustments. After thorough validation, our team generates detailed as-built drawings, performs QA/QC and delivers it to the customer.
Serving Every Continent

Frequently Asked Questions - FAQs
How do you provide as built drawings?
To provide as-built drawings, update the original plans with accurate modifications made during construction. Use CAD software or BIM tools for precision and clarity.
What is meant by an as-built drawing?
An as-built drawing is a revised blueprint reflecting the final construction, capturing any changes made during the process. It provides an accurate record of the completed project.
What is another name for as-built drawings?
Another name for as-built drawings is “record drawings.” They represent the final construction, documenting any changes made during the project execution.
What is the difference between as-built and construction drawings?
As-built drawings document the final construction, recording changes made during the project. Construction drawings depict the original design before any work started.
What are As-Built Drawings?
As-Built Drawings, also known as Record Drawings, are revised and updated blueprints or plans that accurately represent the final construction or installation of a project. These drawings are created after completion to reflect any changes made during the construction process.
Why are As-Built Drawings important?
As-Built Drawings are essential because they provide an accurate and up-to-date representation of the constructed project. They serve as a reference for future renovations, maintenance, or modifications, ensuring that contractors and engineers have the most recent information to work with.
What is included in as built drawings?
As Built Drawings include a range of information, such as the precise dimensions and locations of elements like walls, windows, doors, electrical systems, plumbing, and any other modifications made during construction. They aim to capture the project’s final condition accurately.
How are As-Built Drawings different from original construction drawings?
As-Built Drawings differ from original construction drawings in that they document the actual construction outcome, while the original drawings depict the planned design before any work began. As-Built Drawings reflect any changes, deviations, or additions made during the construction process.
How can As-Built Drawing services benefit a construction project?
As-Built Drawing services can benefit a construction project in several ways:
- Accuracy
- Documentation
- Cost Savings
- Compliance
Can As-Built Drawing services be outsourced?
Yes, As-Built Drawing services can be outsourced to specialized firms or drafting professionals. Outsourcing these services can be beneficial for companies that lack in-house expertise or need to focus on their core activities.
How long does it take to create As-Built Drawings?
The time required to create As-Built Drawings depends on the project’s complexity, size, and the availability of accurate data. It could take anywhere from a few days to several weeks, but efficient technologies and skilled professionals can expedite the process.
Are As-Built Drawings only applicable to construction projects?
While As-Built Drawings are commonly associated with construction projects, they can also be used in other fields. For example, they are valuable in facility management, architectural preservation, and industrial installations.
Can As-Built Draftings be updated in the future?
Yes, As-Built Draftings can be updated in the future. As projects undergo renovations or modifications, the As-Built Drawings should be revised to reflect the new changes accurately.
Are there any industry standards for As-Built Drawings?
Yes, there are industry standards and guidelines for creating As-Built Drawings, such as those established by the American Institute of Architects (AIA) and the National CAD Standard (NCS). Adhering to these standards ensures consistency and clarity in the documentation.
In which states are you providing As Built Drawings Services in USA?
As Built Services California, Texas, New York, Florida, Illinois, Pennsylvania, Ohio, Georgia, New Jersey, Washington, North Carolina, Massachusetts, Virginia, Michigan, Maryland, Colorado, Tennessee, Indiana, Arizona, Minnesota, Wisconsin, Missouri, Connecticut, South Carolina, Oregon, Louisiana, Alabama, Kentucky, Utah, Iowa, and many more.
In which states are you providing As Builts Drawings Services in UK?
London, South East, North West, East, South West, Scotland, West Midlands, Yorkshire and The Humber, East Midlands, Wales, North East, Northern Ireland.
In which states are you providing As builts Drawing DWG Services in UAE?
Abu Dhabi, Dubai, Sharjah, Ajman, Umm Al-Quwain, Ras Al-Khaimah, Fujairah
In which states are you providing AutoCAD As Built Drawings Services in Germany?
North Rhine-Westphalia, Bavaria, Baden-Württemberg, Lower Saxony, Hesse, Berlin, Rhineland-Palatinate, Saxony, Hamburg, Schleswig-Holstein, Brandenburg, Saxony-Anhalt, Thuringia, Mecklenburg-Vorpommern, Bremen, Saarland.
In which Cantons are you providing As Built Drawing Services in Switzerland?
Zurich, Berne / Bern, Lucerne, Uri, Schwyz, Obwald / Obwalden, Nidwald / Nidwalden, Glarus, Zoug / Zug, Fribourg / Freiburg, Soleure / Solothurn, Basle-City / Basel-City / Basel-Stadt, Basle-Country / Basel-Country / Basel-Landschaft, Schaffhouse / Schaffhausen, Appenzell Outer-Rhodes / Appenzell Ausserrhoden, Appenzell Inner-Rhodes / Appenzell Innerrhoden, St. Gall / St. Gallen, Grisons / Graubünden, Argovia / Aargau, Thurgovia / Thurgau, Ticino / Tessin, Vaud, Wallis / Valais, Neuchâtel, Geneva, Jura.
Email Us
Let's Talk
USA - (+1) 757 656 3274
UK - (+44) 7360 267087
INDIA - (+91) 63502 02061



