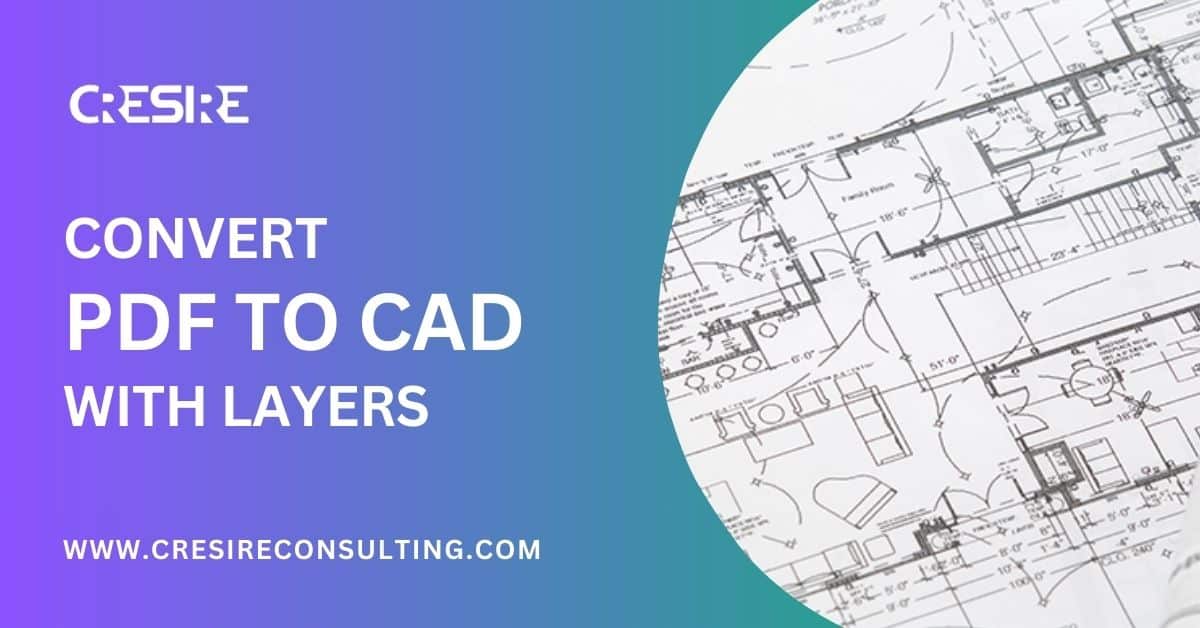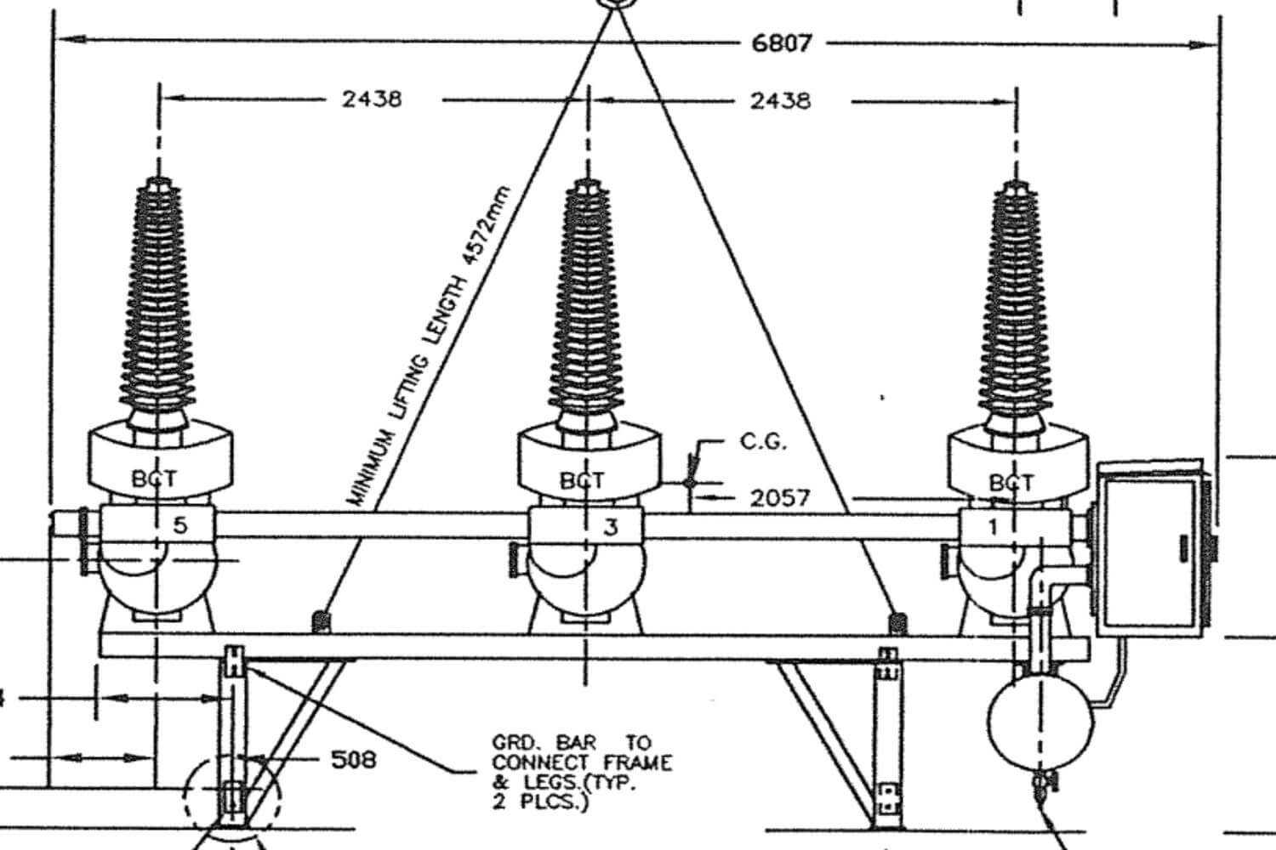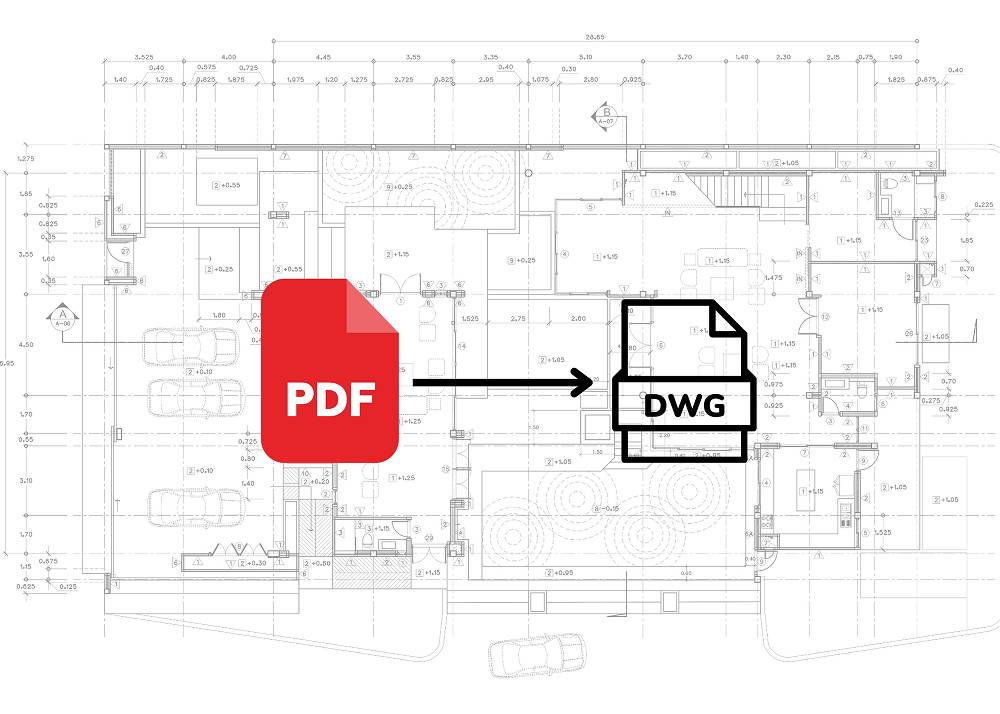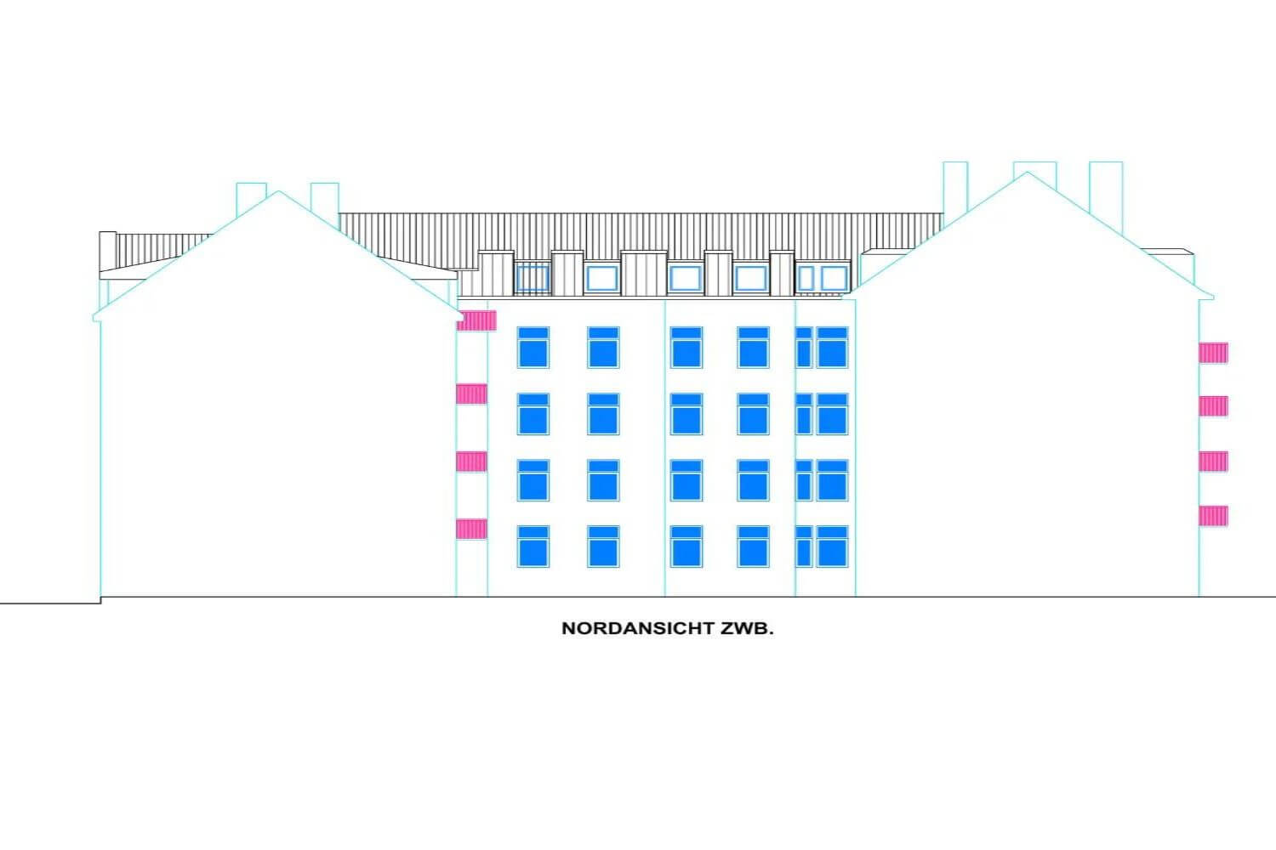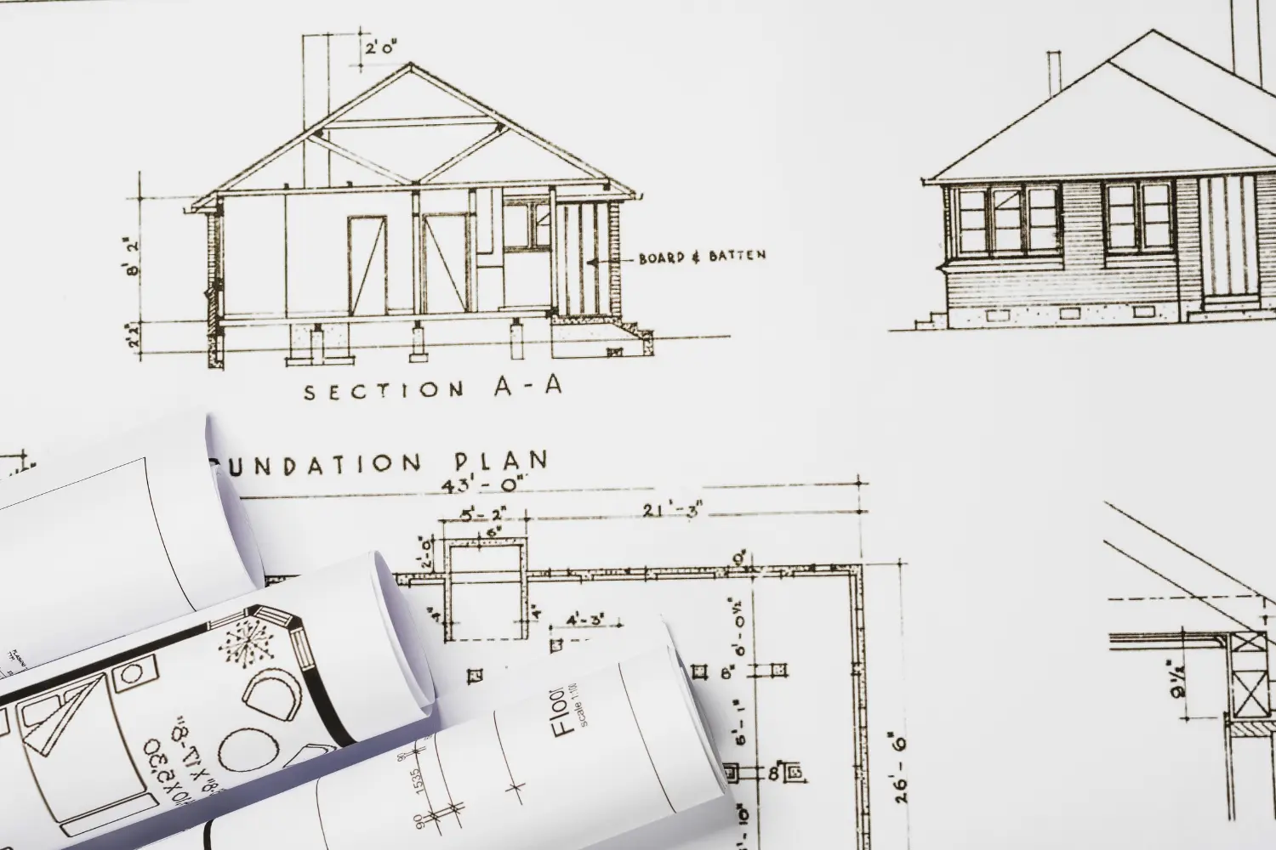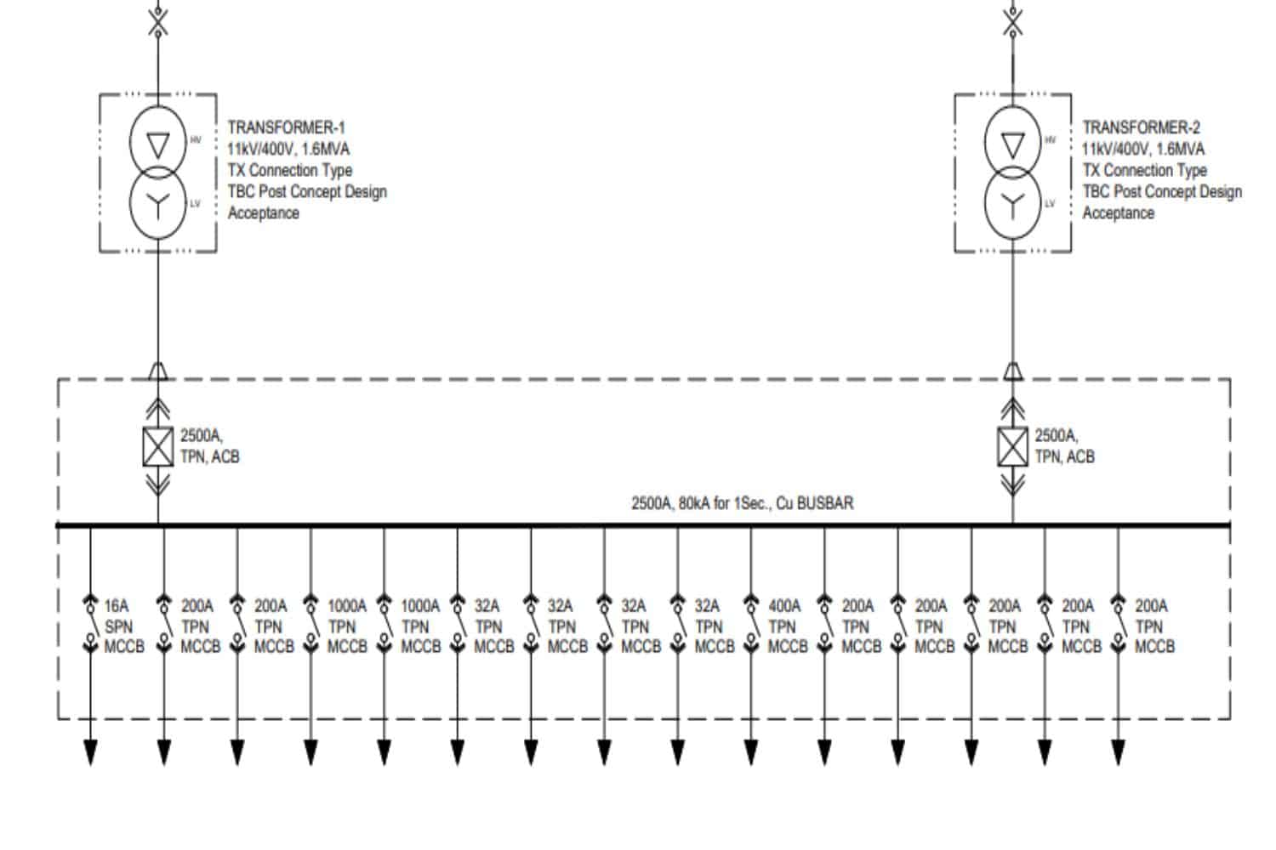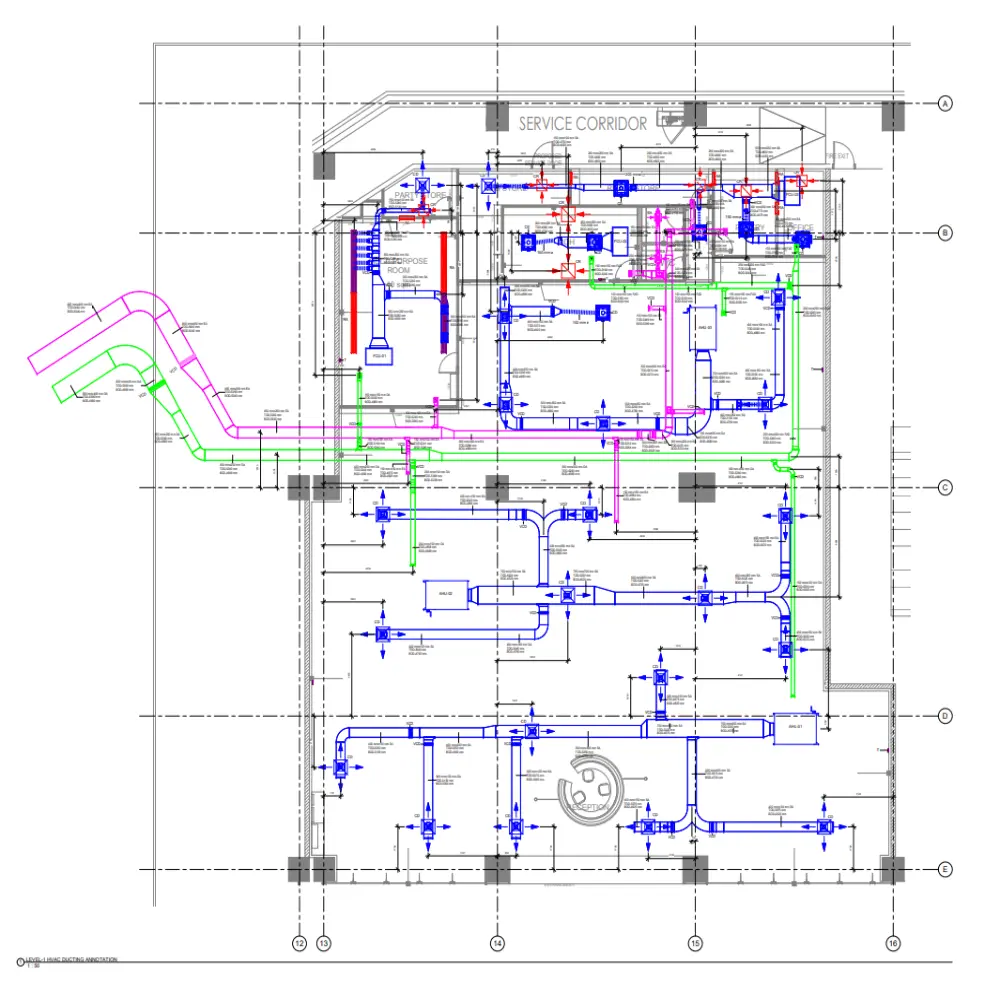PDF to CAD Conversion Services
Home / CAD Conversion / PDF to CAD Conversion Services
PDF to CAD Conversion Services - PDF to DWG File
Cresire Consulting offers PDF to CAD Conversion Services, enabling you to seamlessly convert PDF files into editable AutoCAD (DWG) drawings. Our certified CAD professionals deliver meticulous 2D drawings, thoroughly reviewed by our QC team. Final outputs are available in versatile formats such as DXF and DWG.
Our project-focused PDF to CAD Services assist AEC professionals in precisely converting PDF designs into detailed, intelligent CAD drawings. This enhances efficient project planning, design, and construction, particularly for renovation projects. Moreover, we offer PDF to AutoCAD Conversion Services to AEC companies based in USA, Canada, UK, Europe, and also Australia. Besides Western countries we also assist Middle Eastern companies based in UAE, Qatar, Saudi Arabia, and Bahrain.
Need a quote for Scan to CAD Conversion Services? Fill in the inquiry form or email us at enquiry@cresireconsulting.com and our team will get in touch with you very soon.
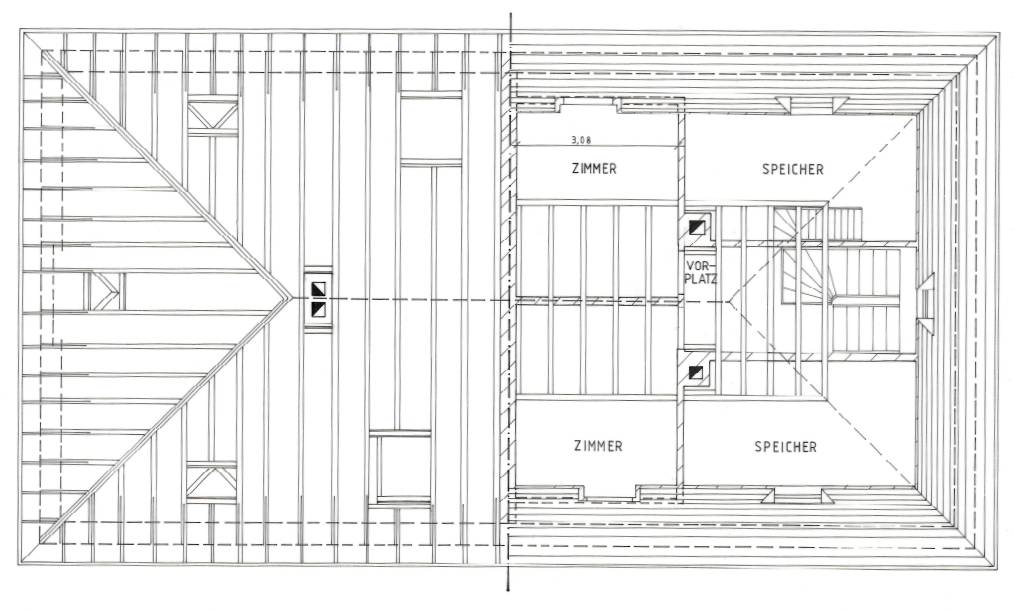

Our Result-Driven Convert PDF to CAD File Services
We provide PDF to CAD Conversion Services in all construction sectors. Our Common Services include:
- Convert PDF to CAD DWG
- House Plans to CAD Format
- PDF Convert CAD File
- Convert PDF Drawings to AutoCAD
- JPG to DWG
- Paper to CAD
- PDF Survey to CAD Drawing
- PDF DWG Convert to AutoCAD DWG
- Convert PDF to DWG AutoCAD File
- Floor Plan Digitized to DWG Format
- Scan Document to DWG
- PDF to DXF
- A PDF to DNG
- PNG to DWG
- Image to CAD
- Scan to CAD Services
- Architectural PDF to CAD Conversion
- PDF to CAD Drafting Services
- CAD Convert PDF to DWG
- CAD to BIM Conversion Services
- Digitalize Drawings into CAD
Get A Quote Now
PDF to CAD Conversion with Certainty
Quick Proposals for PDF to CAD
Firstly, initial inquiries are promptly handled by phone or email. Also, we give you a quote for PDF to CAD services, considering that you have given us the right set of input pdf files. Get accurate CAD designs in no time and stay ahead of the competition.
Competitive Pricing
Secondly, our competitive pricing for convert PDF to CAD file conversion offers affordability without compromising on quality. Consequently, this provides an advantage to businesses, and individuals by enabling them to save costs and allocate resources more efficiently while still receiving high-quality CAD designs.
AutoCAD Software Proficiency
Thirdly, our AutoCAD software proficiency ensures high-quality PDF to CAD conversion. Nevertheless, we have expert designers who can accurately convert PDF to AutoCAD drawing, because they are using the latest AutoCAD software.
Time Zone Alignment for PDF to CAD
Finally, our time zone alignment enables seamless global collaboration for convert PDF to DWG AutoCAD conversion. Moreover, our team also works around the clock, ensuring that communication and project progress are never hindered by time differences, and deadlines are met efficiently.
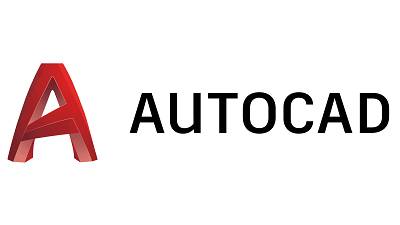

Get A Quote Now
PDF to CAD Conversion for Diverse Customers
- Architectural
- Engineering
- Construction
- Laser Surveying & Mapping
- Commercial
- Airports
- Industrial
- Interior Design
- Electrical Engineering
- Real Estate
- Manufacturing
- Facilities Management
- Warehouse
- Heritage Preservation
- Power and Energy
- Amphitheatre
- Event Management
- Hospitals
- Industrial Plants
Nevertheless, converting PDF to CAD allows for greater accuracy and flexibility in editing and modifying a design. Also, PDF to CAD drawing conversion enables the design to be easily scaled, rotated, or modified, which can save time and reduce errors in the design process.
Additionally, CAD designs can be shared with other designers or manufacturers, allowing for easier collaboration and communication. Furthermore, our multi-disciplinary PDF to CAD conversion or PDF to DWG conversion services allow AEC professionals from diverse industries to effectively plan their projects. Moreover, we offer Scan to CAD Services in a multitude of sectors and industries.
Custom PDF to AutoCAD Conversion Services
- Diverse Experience in Multi-Disciplinary AutoCAD Conversion Projects
- Experienced Team of Architects and Engineers equally well versed with AutoCAD
- Also, creating As-Built Ready Cad Drawings for Future Drafting Work
- Moreover significantly Quicker Turn Around Time particularly for DWG Deliverables
PDF to CAD Conversion Services Workflow
Setting up for PDF to CAD
Firstly, we launch AutoCAD software and open the PDF file. Secondly, we adjust the scale and position of the PDF underlay for proper alignment. Finally, enable the "Snap" and "Grid" settings for accurate tracing.
PDF to CAD Conversion in AutoCAD
We create new CAD objects using AutoCAD tools (lines, arcs, circles, etc.) over the PDF underlay. We also utilize AutoCAD's editing tools to refine the CAD objects as needed. Consequently, we organize and layer the CAD objects for better organization and clarity.
Saving the PDF to CAD Conversion File
Finally, we save the CAD file in the required format (DWG, DXF) for further use or modifications. We review and verify the converted CAD file against the original PDF for accuracy.
Delivery
Lastly, we deliver the completed PDF to CAD files in the required format to our customers. If there is any feedback on the final output, we incorporate the changes instantly.
Why Partner With Cresire for PDF to CAD Conversion Services?
CRESIRE is a relationship and respect-focused organization. Altogether, we keep a long-term relationship with our overseas clients to particularly assist them with PDF to DWG conversion services.
Moreover, as a Top PDF to CAD Conversion Services provider, we accept high-volume AutoCAD conversion jobs, helping our clients to reduce in-house resource pressure and production costs. Additionally, we also assign full-time resources, working 5 days a week and 22 days a month for meeting your high-volume demand for convert PDF to CAD AutoCAD conversion services.
Presently, CRESIRE Consulting offers AutoCAD conversion services and BIM Outsourcing Services in USA, Canada, UK, Sweden, Germany, Switzerland, France, and Australia. Additionally, we also offer Scan to CAD Services in Middle Eastern companies based in UAE, Qatar, Saudi Arabia, and Bahrain.
Please feel free to get in touch with our expert team to get a FREE Quote or consultation for PDF to AutoCAD conversion services.
Serving Every Continent

Get A Quote Now
Frequently Asked Questions - FAQs
Why would I need PDF to CAD conversion services?
You might need PDF to DWG Autocad conversion services if you have received design drawings, blueprints, or other technical documents in PDF format and want to modify or further develop them using CAD software. It is also helpful if you want to preserve and use vector-based information from PDFs for precise engineering or architectural projects.
Can a PDF be converted to CAD file?
Yes, specialized software can convert PDFs to CAD formats like DWG or DXF. These tools help translate the visual data in the PDF into editable CAD elements, aiding in design and drafting tasks. Remember that the conversion accuracy may vary based on PDF complexity and the software used.
Can you turn PDF into CAD?
Yes, absolutely. With our dedicated software, we can turn PDF into CAD formats like DWG or DXF. We extract the design data from the PDF, enabling editing in CAD programs.
Can you convert scanned PDF to CAD?
Yes, our CAD experts can convert scanned PDFs into CAD files. They can also convert Images to CAD elements. Accuracy depends on scan quality and software. Complex scans may need manual adjustments for best CAD results.
What types of files can be converted from PDF to CAD?
PDF to AutoCAD conversion services can convert various types of PDF files, such as scanned PDFs, vector PDFs, and hybrid PDFs. Whether your PDF file contains raster images or vector-based drawings, skilled conversion services can extract and convert the information into editable CAD formats.
Which CAD formats can the PDF be converted into?
The specific CAD formats supported for conversion may vary depending on the service provider. However, common CAD formats into which PDFs are converted include DWG (AutoCAD), DXF (Drawing Exchange Format), DGN (MicroStation), and others widely used in engineering and architecture.
How accurate is the PDF to CAD conversion process?
The accuracy of the conversion process relies on the quality of the input PDF, the complexity of the drawings, and the expertise of the conversion service provider. Reputable CAD services employ advanced OCR (Optical Character Recognition) and manual editing techniques to ensure high accuracy during the conversion.
Is the converted CAD file editable?
Yes, the converted CAD file is fully editable. After the conversion, you can modify, annotate, and add new elements to the design using CAD software, just like you would with any other native CAD file.
How to Convert PDF to CAD File?
To convert PDF to CAD, use specialized software like AutoCAD or online converters. Import the PDF, scale, and trace the drawings for accurate results.
How long does the PDF to CAD conversion process take?
The time required for PDF to AutoCAD conversion depends on the complexity and size of the PDF file, as well as the turnaround time offered by the service provider. Simple conversions might be completed quickly, while more intricate designs may take longer.
Can you Convert a PDF to DWG?
Yes, you can convert a PDF to DWG using specialized software like AutoCAD. It simplifies editing and use in CAD applications.
Can PDF to CAD conversion handle both 2D and 3D designs?
Yes, PDF to CAD file conversion can handle both 2D and 3D designs. Whether the original PDF contains 2D technical drawings or 3D models, skilled professionals can convert them into appropriate CAD formats while preserving their dimensions and design elements.
Is my data secure during the conversion process?
As a leading and Top PDF to CAD conversion services provider in USA, UK, and UAE, we prioritize data security and confidentiality. Look for companies that have strong data protection measures in place and are willing to sign non-disclosure agreements (NDAs) to ensure your data remains safe and confidential throughout the conversion process.
In which states are you providing PDF to CAD Conversion Services in USA?
California, Texas, New York, Florida, Illinois, Pennsylvania, Ohio, Georgia, New Jersey, Washington, North Carolina, Massachusetts, Virginia, Michigan, Maryland, Colorado, Tennessee, Indiana, Arizona, Minnesota, Wisconsin, Missouri, Connecticut, South Carolina, Oregon, Louisiana, Alabama, Kentucky, Utah, Iowa, and many more.
In which states are you providing PDF to AutoCAD Conversion Services in UK?
London, South East, North West, East, South West, Scotland, West Midlands, Yorkshire and The Humber, East Midlands, Wales, North East, Northern Ireland.
In which Countries are you providing PDF to CAD Conversion Services in Europe?
Gibraltar, Germany, Switzerland, France, Italy, Spain, Bulgaria, Poland, Croatia, Denmark, Norway, Sweden, Czech Republic, Albania, Iceland, Hungary, Serbia, Bosnia and Herzegovina, North Macedonia, Romania, Russia, Turkey, Ukraine.
In which states are you providing PDF to DWG File Conversion Services in Germany?
North Rhine-Westphalia, Bavaria, Baden-Württemberg, Lower Saxony, Hesse, Berlin, Rhineland-Palatinate, Saxony, Hamburg, Schleswig-Holstein, Brandenburg, Saxony-Anhalt, Thuringia, Mecklenburg-Vorpommern, Bremen, Saarland.
In which Cantons are you providing PDF File to DWG Conversion Services in Switzerland?
Zurich, Berne / Bern, Lucerne, Uri, Schwyz, Obwald / Obwalden, Nidwald / Nidwalden, Glarus, Zoug / Zug, Fribourg / Freiburg, Soleure / Solothurn, Basle-City / Basel-City / Basel-Stadt, Basle-Country / Basel-Country / Basel-Landschaft, Schaffhouse / Schaffhausen, Appenzell Outer-Rhodes / Appenzell Ausserrhoden, Appenzell Inner-Rhodes / Appenzell Innerrhoden, St. Gall / St. Gallen, Grisons / Graubünden, Argovia / Aargau, Thurgovia / Thurgau, Ticino / Tessin, Vaud, Wallis / Valais, Neuchâtel, Geneva, Jura.
In which states are you providing PDF to 2D CAD Drawing Services in UAE?
Abu Dhabi, Dubai, Sharjah, Ajman, Umm Al-Quwain, Ras Al-Khaimah, Fujairah
Email Us
Let's Talk
USA & CANADA - (+1) 757 656 3274
UK & EUROPE - (+44) 7360 267087
INDIA - (+91) 63502 02061
