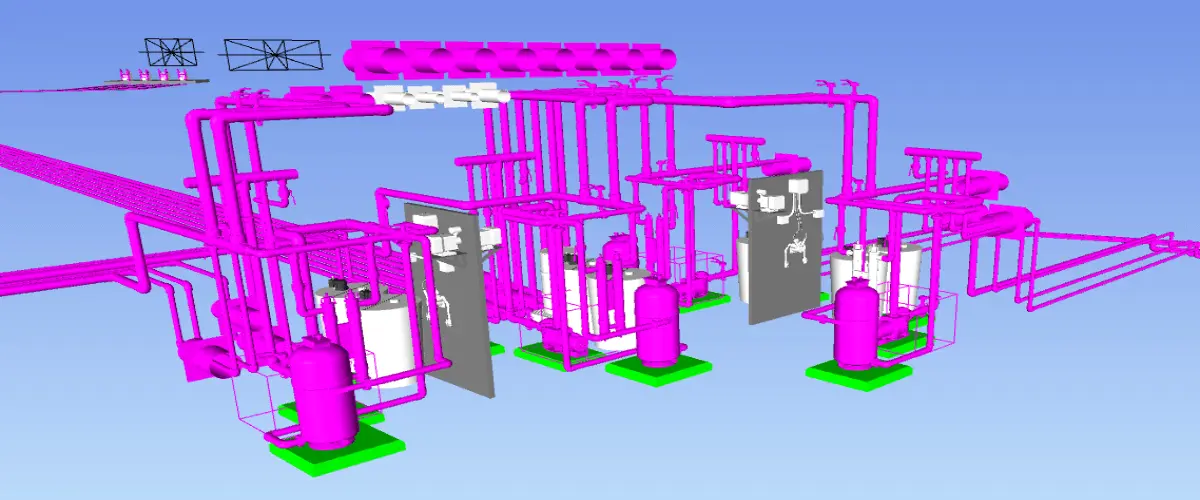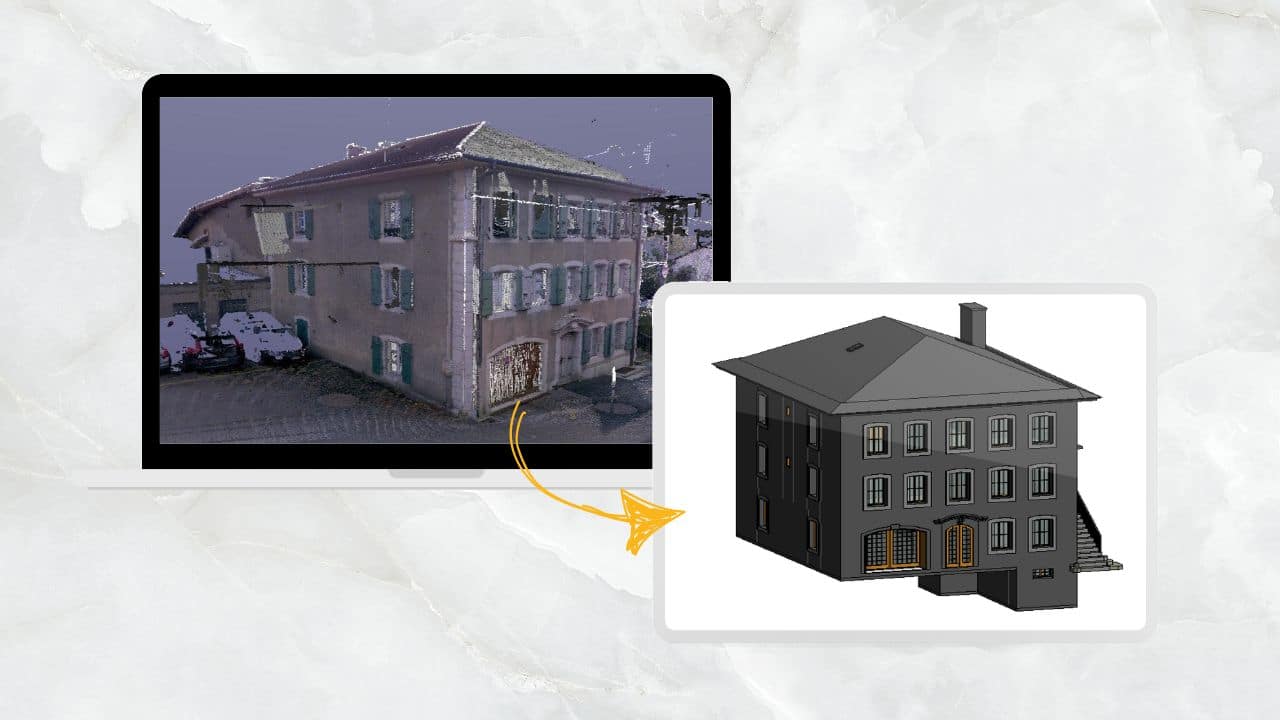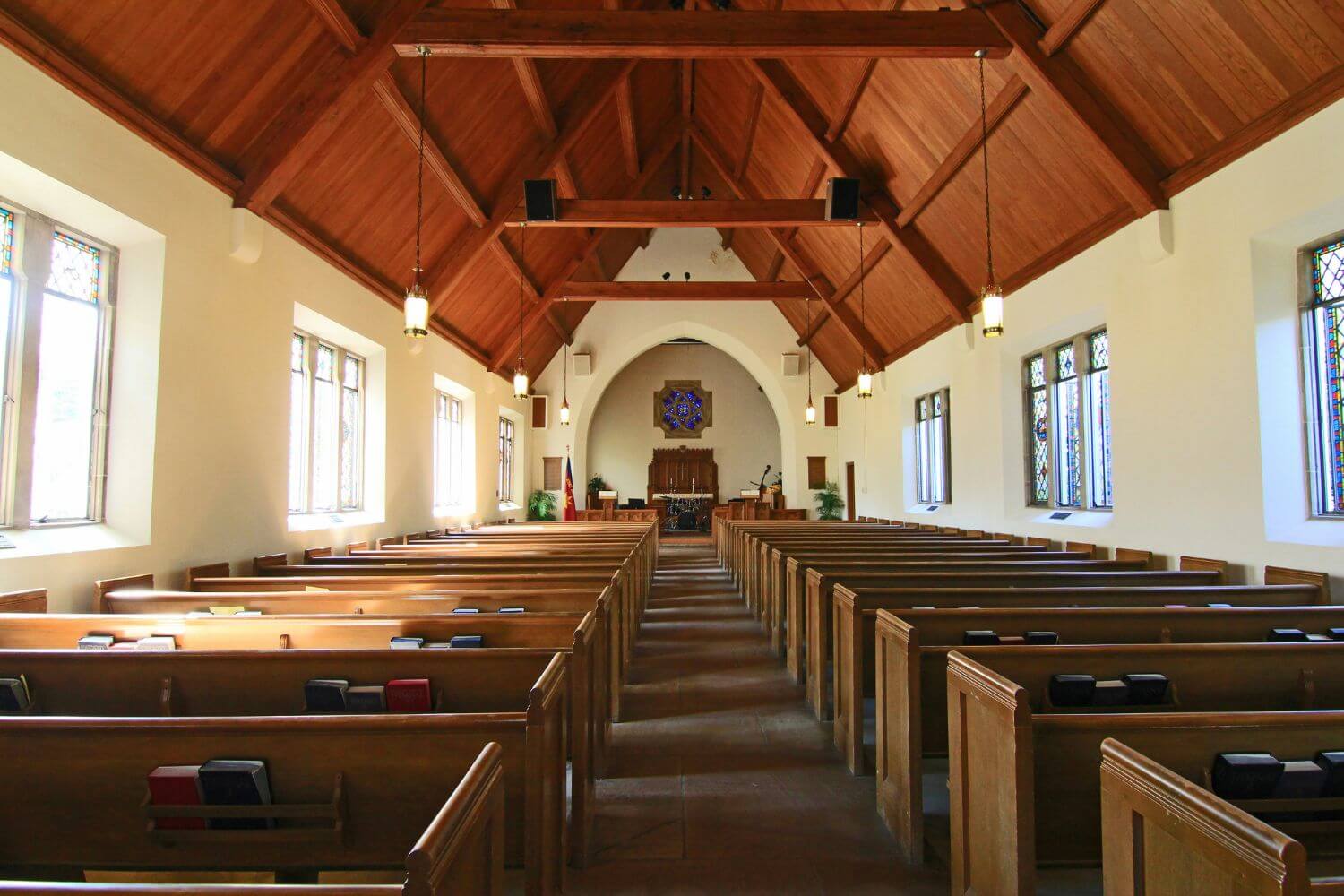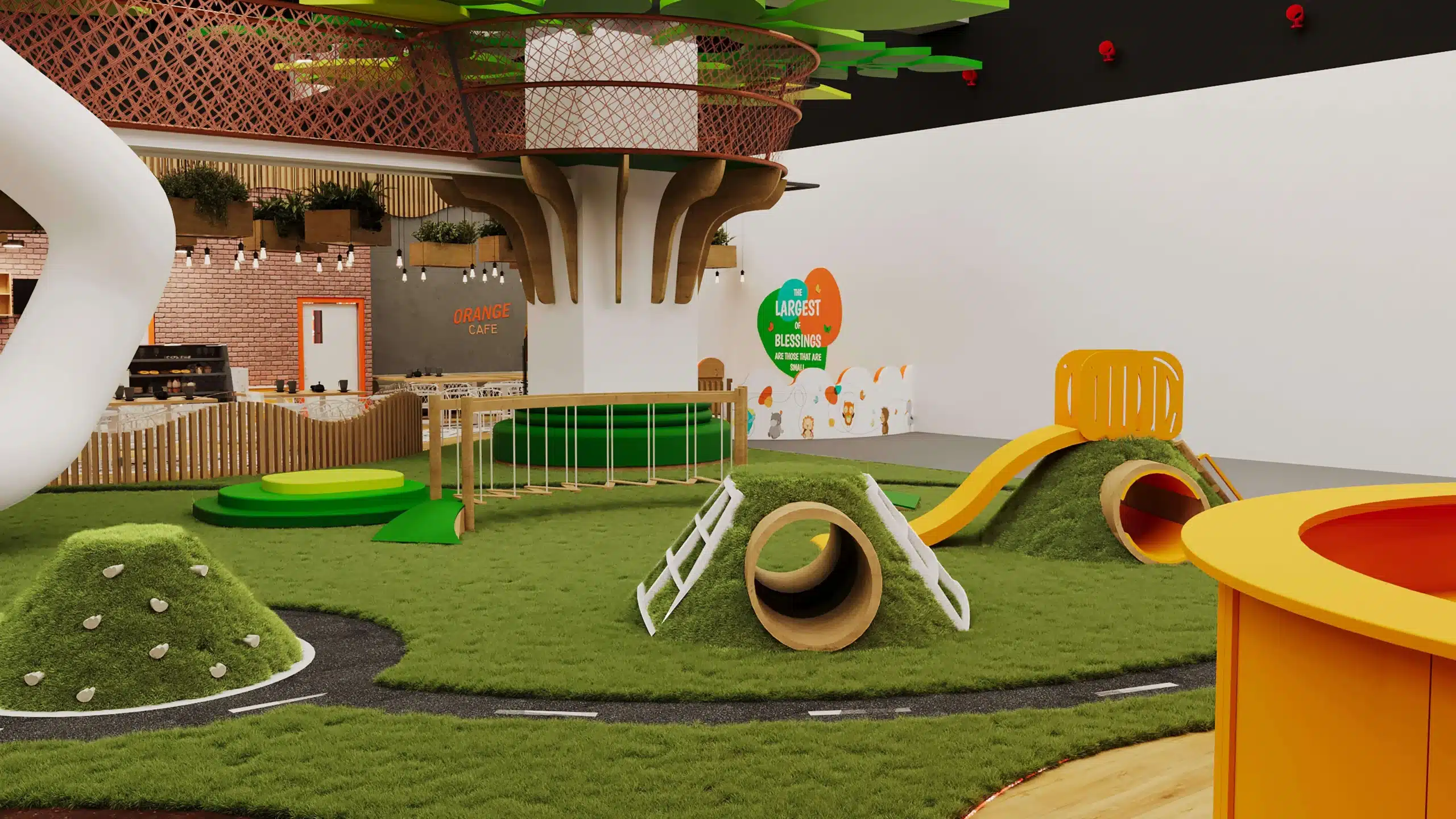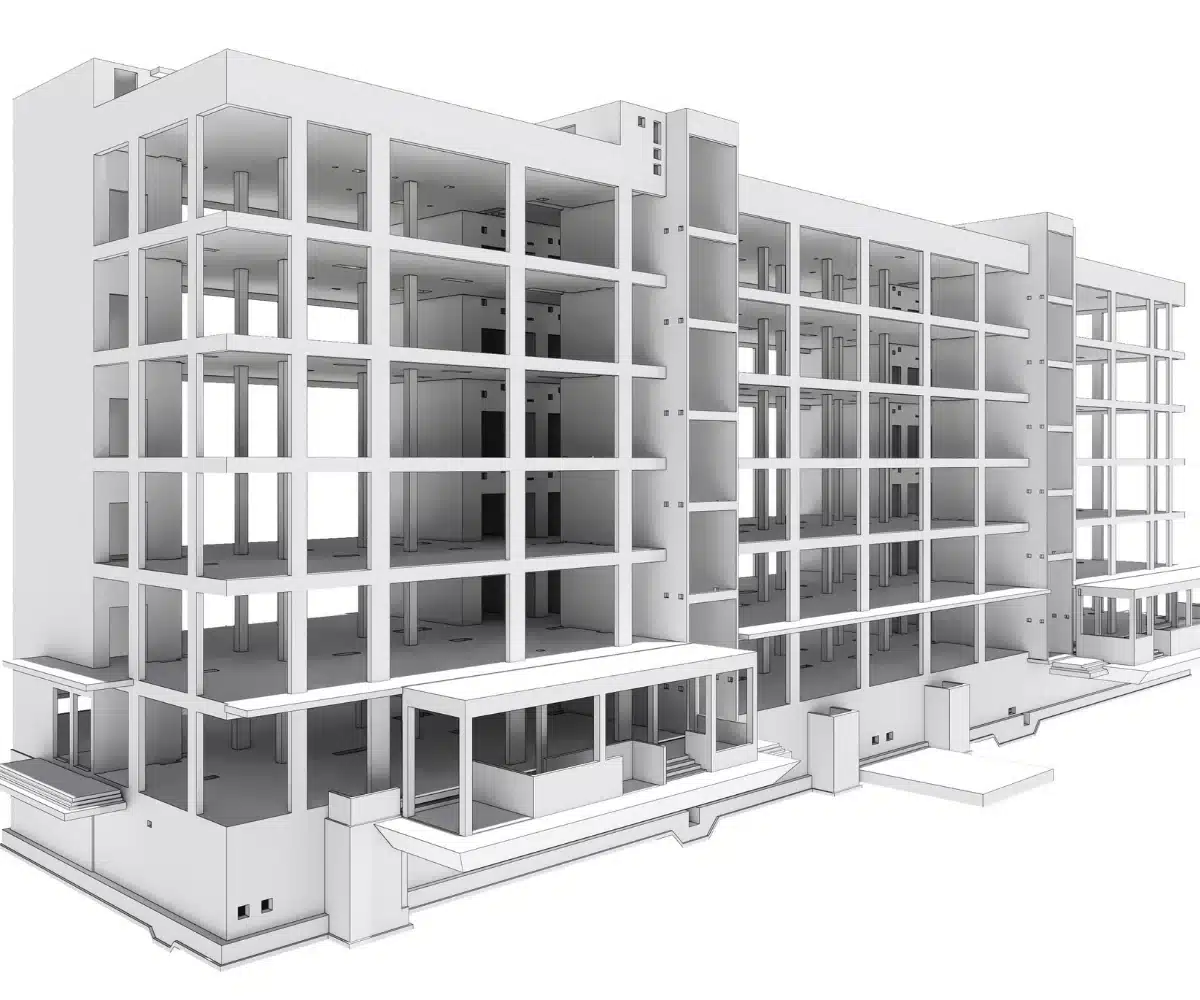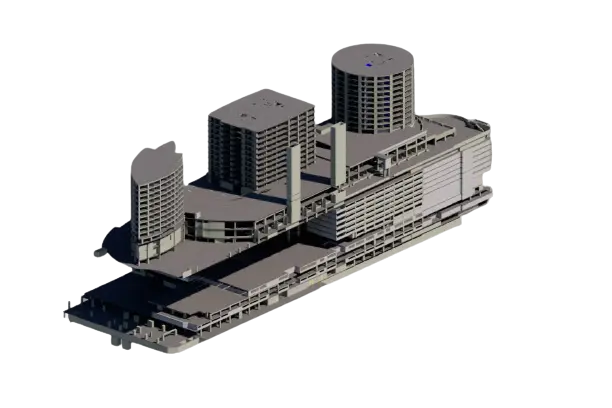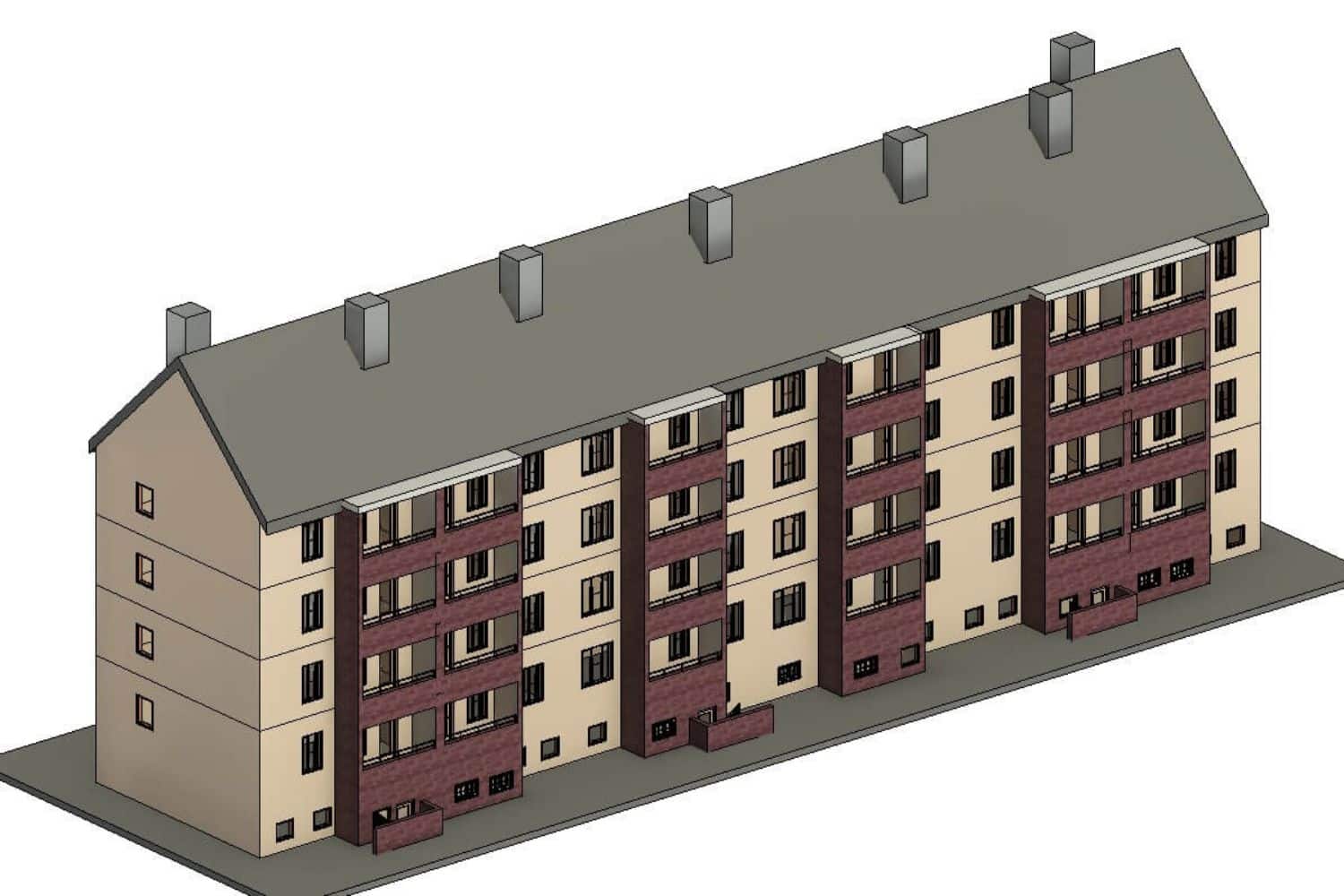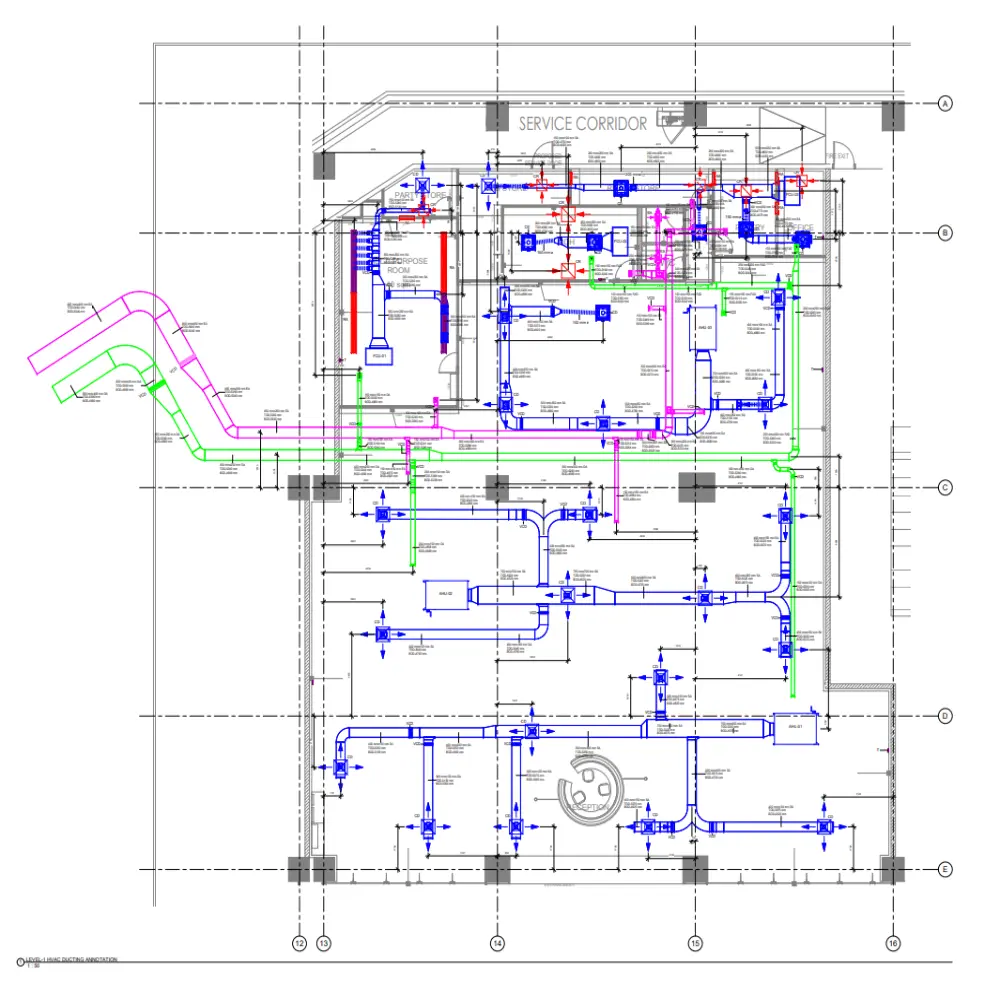BIM MEP Modeling Services
Home / BIM Services / BIM MEP Modeling Services
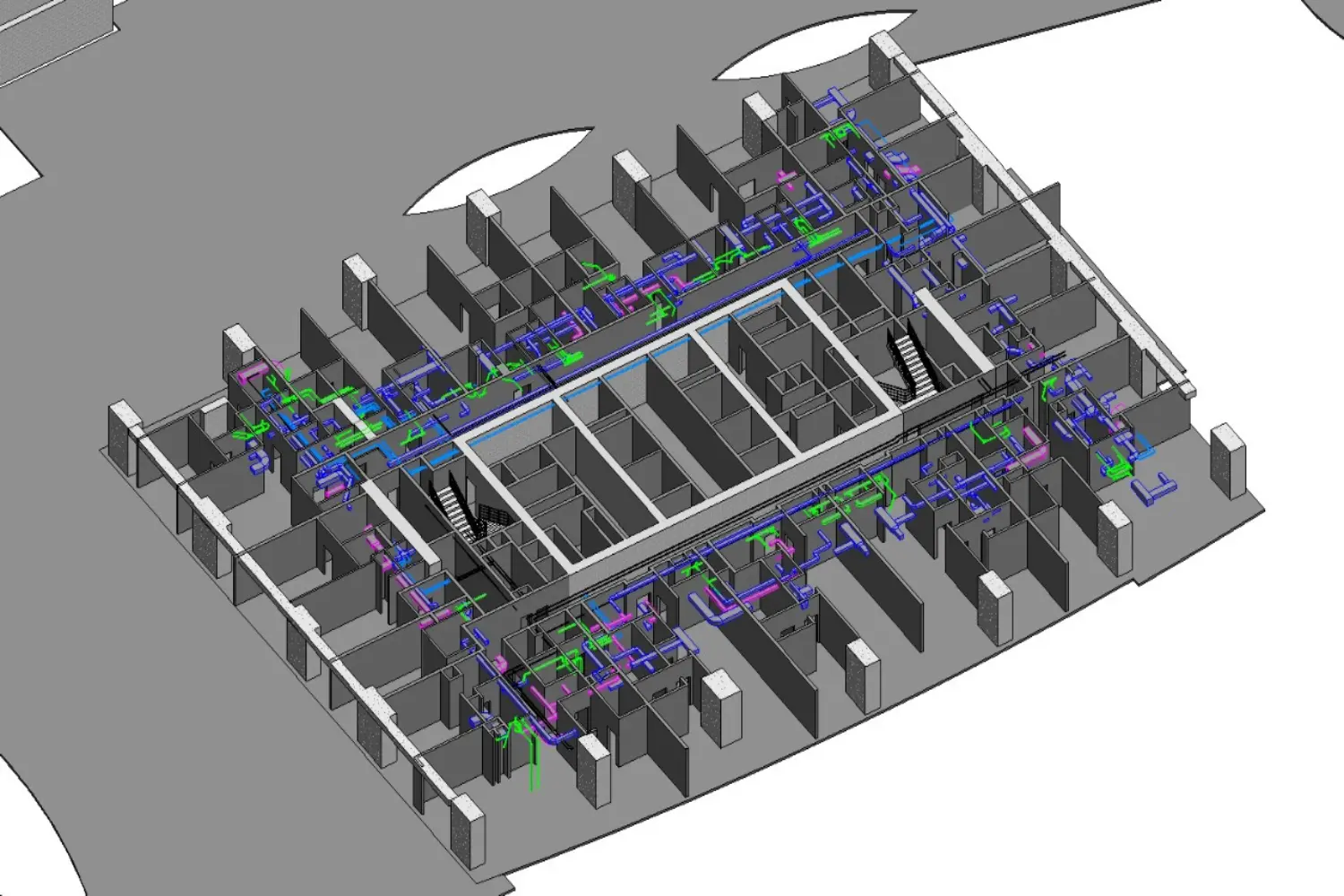
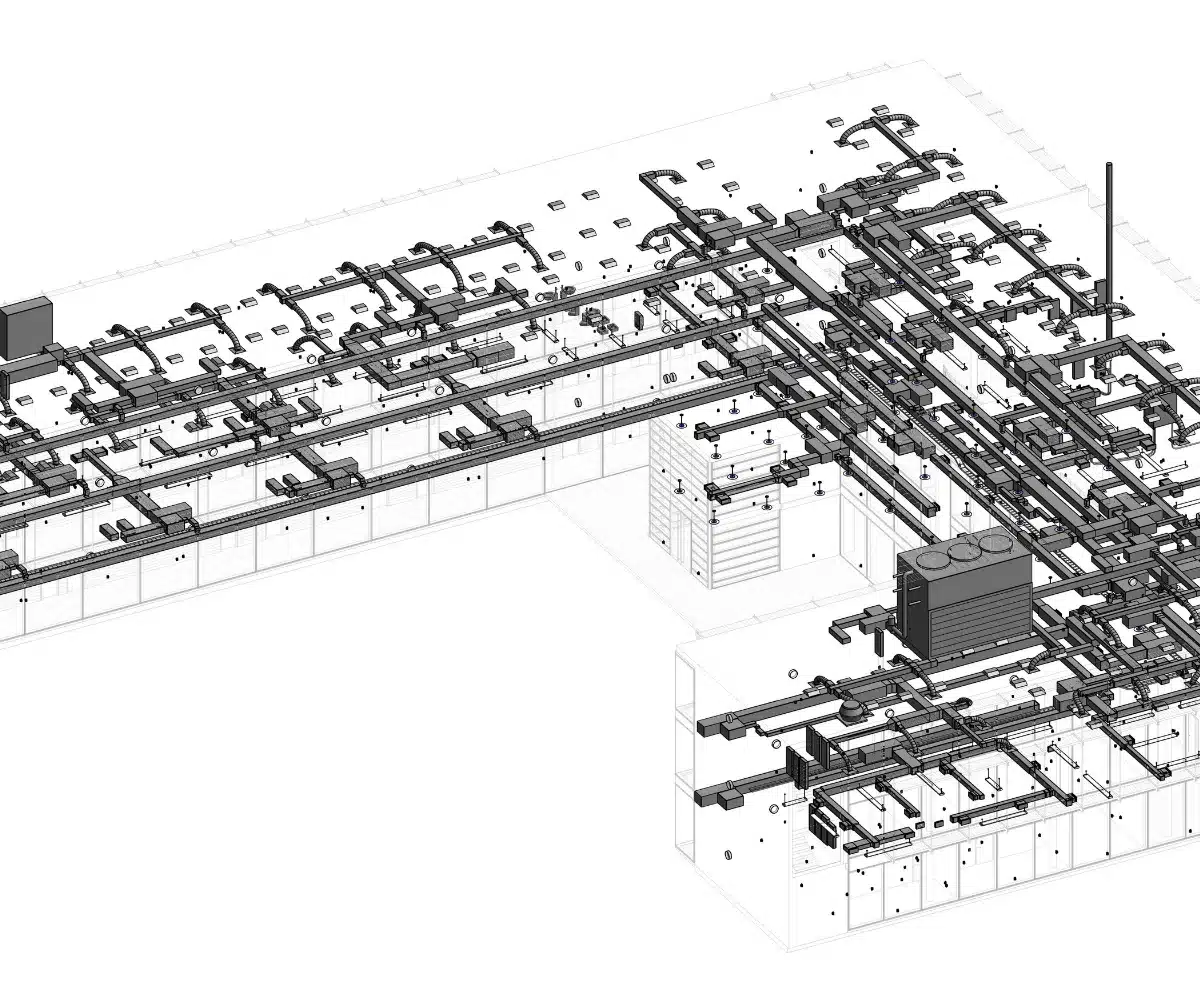

BIM MEP Modeling Services - Revit MEP Modeler
Our team comprises skilled MEP BIM Engineers and BIM Modelers who leverage software such as Revit and automation tools to produce precise and cost effective BIM MEP Models for diverse project requirements. Whether you are a mechanical consultant, MEP subcontractor, builder, facilities manager, architect, engineer or a building owner, we provide MEP BIM modeling services to all construction project stakeholders from diverse disciplines and sectors.
We specialize in creating comprehensive MEP BIM Models with varying levels of detail (LOD), ranging from LOD 200 to LOD 500 (as-built). Utilizing either 2D CAD designs or point cloud data as input, we develop detailed 3D information models. Our finalized 3D MEP Revit model typically includes the following elements:
- HVAC systems
- Electrical Distribution Systems
- Fire Protection System
- Lighting Fixtures
- Ductwork
- Cable Tray
- Valves and fittings
- Equipment: boilers, pumps and chillers
We extend our MEP BIM Services to construction project stakeholders worldwide. Cresire showcases a proven track record of delivering BIM services to architectural, engineering, and construction firms across diverse locations, including the USA, UK, Switzerland, Germany, and the UAE.
Our expertise transcends geographical boundaries, ensuring effective collaboration and MEP BIM solutions customized to the unique needs of our customers.
Need a quote for Structural Modeling? Fill in the enquiry form or email us at enquiry@cresireconsulting.com and our team will get in touch with you very soon.
United States
(+1) 757 656 3274
United Kingdom
(+44) 7360 267087
How Our BIM MEP Modeling Services Empower Every Industry
From mechanical consultants to building owners, our MEP BIM Modeling Services cater to a wide array of construction project stakeholders across diverse disciplines and sectors. No matter your role or industry, we’re here to support your project with MEPF BIM services.
We cater to project stakeholders from various disciplines:
- Building Surveyors
- Laser scanning Professionals
- Architects and Interior Designers
Let's Discuss Your Project Requirements
Why Choose Cresire for Your MEP BIM Modeling Services Needs?
Quick with BIM MEP Services Proposals
Our BIM MEP Services Team provides speedy proposals without compromising on quality. Our team of experts is dedicated to delivering accurate and detailed MEP BIM Models in a timely manner.
Competitive Pricing for BIM MEP Modeling Services
Cresire provides top-quality Revit MEP Services at Affordable price. With competitive pricing and a commitment to excellence, we help clients achieve their project goals without breaking the bank. Reducing their overhead costs and leading to up to 40% less production costs as compared to the local rates.
Proficient BIM MEP Coordination Services
Our MEP BIM coordination services ensure seamless integration of mechanical, electrical, and plumbing systems and enhanced MEP BIM coordination with other discipline. We use the latest technology to prevent clashes and optimize design for maximum efficiency.
Time Zone Alignment for BIM Projects
We understand the importance of global collaboration. That's why we offer time zone alignment services to ensure seamless communication and collaboration with clients and partners in different countries. Our team is dedicated to helping you achieve your project goals no matter where you are located.
Software We Use for MEP Modeling



The Value of MEP BIM Modeling Services on Construction Projects
Cresire – MEP BIM Consultants, recognizes that MEP 3D Modeling has enormous potential in construction projects. Our MEP Building Information Management team has extensive experience in a variety of construction sectors and industries.
- BIM MEP Modeling is an advanced approach to the design, coordination, and management of mechanical, electrical, and plumbing systems in construction projects.
- Using Revit mep model, AEC professionals can optimize MEP system performance and minimize waste, resulting in cost savings for clients
- MEP BIM Model can be updated and modified throughout the project lifecycle, allowing AEC professionals to make informed decisions and adjust plans as needed
- Helping client better design decision before construction using MEP Building Information Management coordination services
How do we Implement MEP BIM Services on Projects?
Setting Parameters for MEP 3D Modeling
Firstly, we set up project parameters, including MEP system/components such as valves, pump, lighting fixtures, electrical panels, HVAC etc.
3D MEP Modeling in Revit
We begin MEP modeling by creating the mep equipment’s basic geometry using Revit's built-in tools. We also use Revit's advanced tools to edit and refine the geometry as needed.
Coordinating with Other Disciplines
Consequently, we coordinate with different disciplines i.e., Architectural and Structural by leveraging Revit's clash detection and coordination features. We also create construction documentation, including plans, sections, elevations, and schedules, using Revit's documentation tools.
Reviewing MEP 3D Model
Finally, we scrutinize the model for precision, consistency, and compliance with expected requirements. We also generate output files, such as 2D drawings, 3D views, or Building Information Management coordination files, as needed for project deliverables.
Our BIM MEP Services
- MEP BIM Modeling Services
- Plumbing BIM Services
- Revit MEP Services
- MEP BIM Consulting
- HVAC BIM Services
- Revit MEP 3D Modeling Services
- Electrical BIM Services
- MEP BIM Coordination Services
- MEP Clash Detection Services
Let's Discuss Your Project Requirements
Frequently Asked Questions By Our Clients
What are the MEP services?
MEP services stand for Mechanical, Electrical, and Plumbing systems. They involve designing, installing, and maintaining heating, cooling, ventilation, lighting, electrical power, and plumbing systems in buildings, ensuring functionality, safety, and comfort.
What is the difference between BIM and MEP?
BIM (Building Information Modeling) is a digital representation of a building’s physical and functional characteristics. MEP (Mechanical, Electrical, and Plumbing) refers to specific engineering disciplines focusing on a building’s systems. BIM integrates MEP data into a comprehensive model for efficient collaboration and design.
What is the MEP design process?
- Gathering project requirements and specifications.
- Creating design concepts and calculations.
- Drafting detailed plans and layouts.
- Reviewing and obtaining approvals.
- Implementing and testing the systems.
- Conducting inspections and maintenance checks.
What does Revit BIM MEP stand for?
BIM MEP stands for “Building Information Modeling – Mechanical, Electrical, and Plumbing.” It integrates these engineering disciplines into a digital model to facilitate collaboration, design, and management of building projects.
What is the BIM approach for MEP model design?
The BIM approach for MEP model design involves creating a 3D digital representation of Mechanical, Electrical, and Plumbing systems, enabling better coordination, clash detection, and collaboration among stakeholders. It enhances efficiency, reduces errors, and improves the overall construction process.
What is MEP BIM?
MEP BIM stands for Mechanical, Electrical, and Plumbing Building Information Modeling. It is a collaborative process that utilizes 3D models to plan, design, construct, and manage building systems for mechanical, electrical, and plumbing installations.
What is BIM MEP Modeling?
BIM MEP Modeling is the creation and development of 3D models for Mechanical, Electrical, and Plumbing systems using Building Information Modeling (BIM) software. It helps visualize, simulate, and optimize MEP systems before construction, improving efficiency and reducing errors.
How does MEP BIM Modeling improve project coordination?
MEP BIM Modeling provides a comprehensive 3D representation of mechanical, electrical, and plumbing systems, allowing different teams to work together seamlessly. This coordinated approach enables better communication, reduces clashes, and ensures that all components fit together harmoniously.
What BIM MEP Modeling services are you offering?
BIM MEP Modeling companies typically offer a range of services, including:
3D modeling of MEP systems
Clash detection and resolution
MEP coordination and collaboration
Shop drawings and fabrication drawings
Quantity take-offs and cost estimation
Energy analysis and sustainability assessments
What is MEPs in Construction?
MEPs in Construction refers to Mechanical, Electrical, and Plumbing systems. These vital components ensure a building’s functionality and comfort. MEP design involves planning and integrating these systems for efficient and sustainable construction projects, enhancing overall performance and occupant well-being.
What Does MEPs Stand for in Construction?
In construction, MEPs stand for Mechanical, Electrical, and Plumbing systems. These crucial components ensure the functionality, safety, and sustainability of buildings. MEPs play a vital role in designing, implementing, and maintaining these systems for optimal performance in construction projects.
What is Revit MEP?
Revit MEP is a powerful software by Autodesk for Building Information Modeling (BIM). It specializes in Mechanical, Electrical, and Plumbing (MEP) design, providing a collaborative platform for professionals to plan, design, and manage building systems efficiently, ensuring precision and integration throughout the construction process.
What is MEPF?
MEPF stands for Mechanical, Electrical, Plumbing, and Fire Protection. It encompasses the core systems in building design and construction. MEPF professionals ensure efficient integration and functionality, contributing to the safety, comfort, and sustainability of structures.
How can MEP BIM Modeling contribute to sustainable building design?
MEP BIM Modeling enables energy analysis and simulations, helping identify opportunities for energy efficiency and sustainable design. By optimizing MEP systems, buildings can reduce energy consumption, minimize environmental impact, and achieve sustainable certification standards.
What software is commonly used for MEP BIM Modeling?
Several BIM software tools are popular for MEP BIM Modeling, including but not limited to:
- Autodesk Revit MEP
- AutoCAD MEP
- Trimble SysQue
- Bentley AECOsim
- Graphisoft ARCHICAD
Is MEP BIM Modeling suitable for all sizes of construction projects?
Yes, MEP BIM Modeling can be beneficial for projects of all sizes, from small-scale residential buildings to large commercial complexes. The advantages of enhanced coordination, clash detection, and accuracy apply across the board, making it valuable for any construction project involving MEP systems.
Can MEP BIM Models be used for facility management after construction?
Absolutely! MEP BIM Models are not only useful during the design and construction phases but also for facility management throughout the building’s lifecycle. Building owners and facility managers can access valuable information about the MEP systems, enabling efficient maintenance, repairs, and renovations.
In which states are you providing BIM MEP Modeling Services in USA?
California, Texas, New York, Florida, Illinois, Pennsylvania, Ohio, Georgia, New Jersey, Washington, North Carolina, Massachusetts, Virginia, Michigan, Maryland, Colorado, Tennessee, Indiana, Arizona, Minnesota, Wisconsin, Missouri, Connecticut, South Carolina, Oregon, Louisiana, Alabama, Kentucky, Utah, Iowa, and many more.
In which states are you providing MEP BIM Modeling Services in UK?
London, South East, North West, East, South West, Scotland, West Midlands, Yorkshire and The Humber, East Midlands, Wales, North East, Northern Ireland.
In which states are you providing MEP BIM Model Services in UAE?
Abu Dhabi, Dubai, Sharjah, Ajman, Umm Al-Quwain, Ras Al-Khaimah, Fujairah
In which states are you providing MEP Modeling Services in Germany?
North Rhine-Westphalia, Bavaria, Baden-Württemberg, Lower Saxony, Hesse, Berlin, Rhineland-Palatinate, Saxony, Hamburg, Schleswig-Holstein, Brandenburg, Saxony-Anhalt, Thuringia, Mecklenburg-Vorpommern, Bremen, Saarland.
In which Cantons are you providing MEP BIM Modeling Services in Switzerland?
Zurich, Berne / Bern, Lucerne, Uri, Schwyz, Obwald / Obwalden, Nidwald / Nidwalden, Glarus, Zoug / Zug, Fribourg / Freiburg, Soleure / Solothurn, Basle-City / Basel-City / Basel-Stadt, Basle-Country / Basel-Country / Basel-Landschaft, Schaffhouse / Schaffhausen, Appenzell Outer-Rhodes / Appenzell Ausserrhoden, Appenzell Inner-Rhodes / Appenzell Innerrhoden, St. Gall / St. Gallen, Grisons / Graubünden, Argovia / Aargau, Thurgovia / Thurgau, Ticino / Tessin, Vaud, Wallis / Valais, Neuchâtel, Geneva, Jura.
Email Us
Let's Talk
USA - (+1) 757 656 3274
UK - (+44) 7360 267087
INDIA - (+91) 63502 02061
