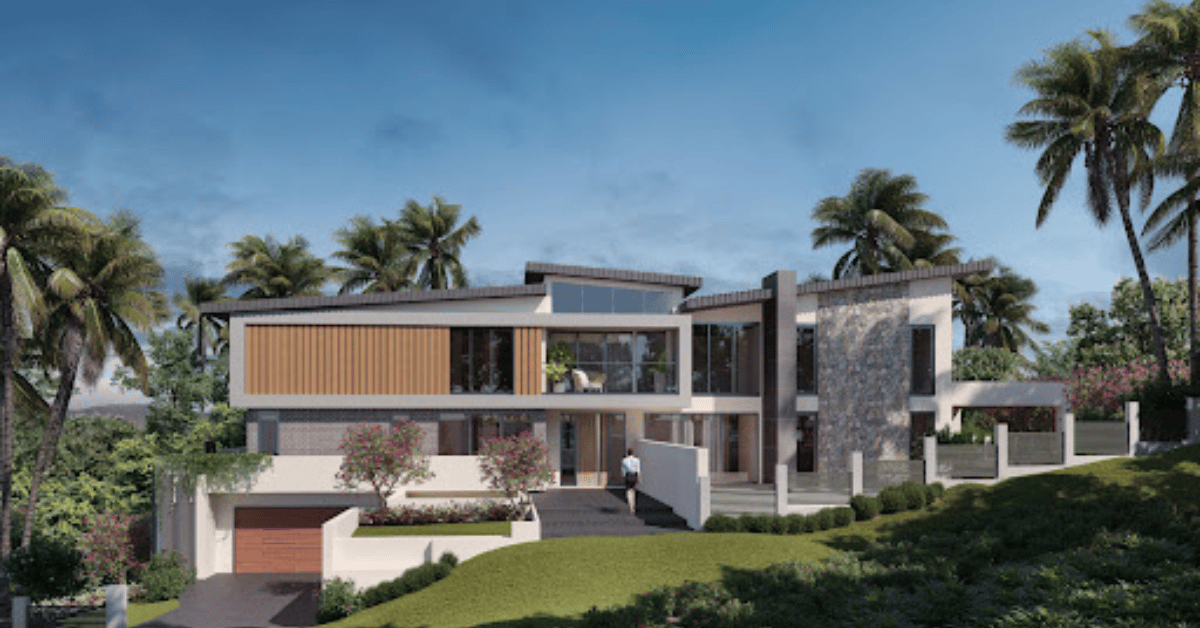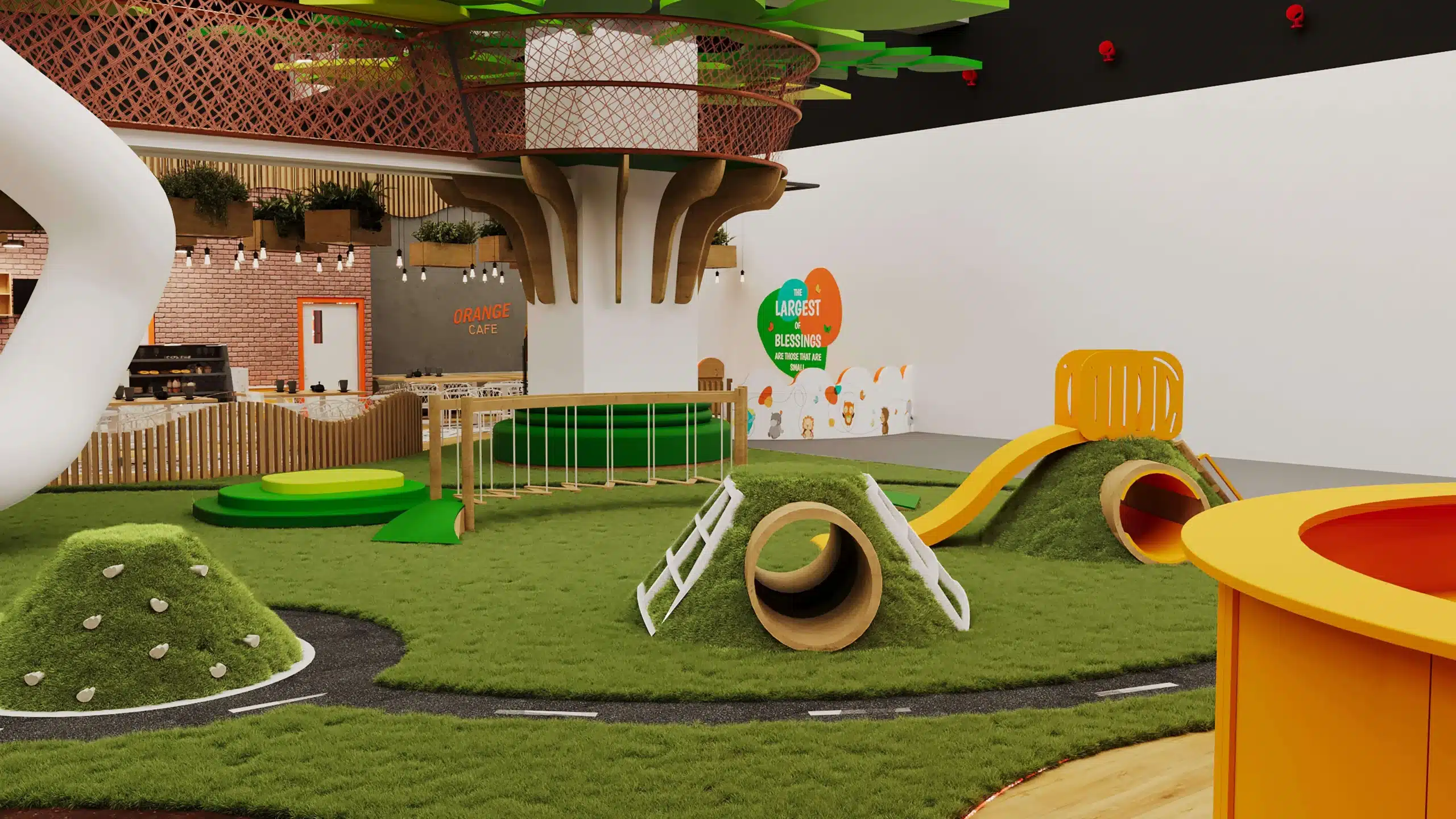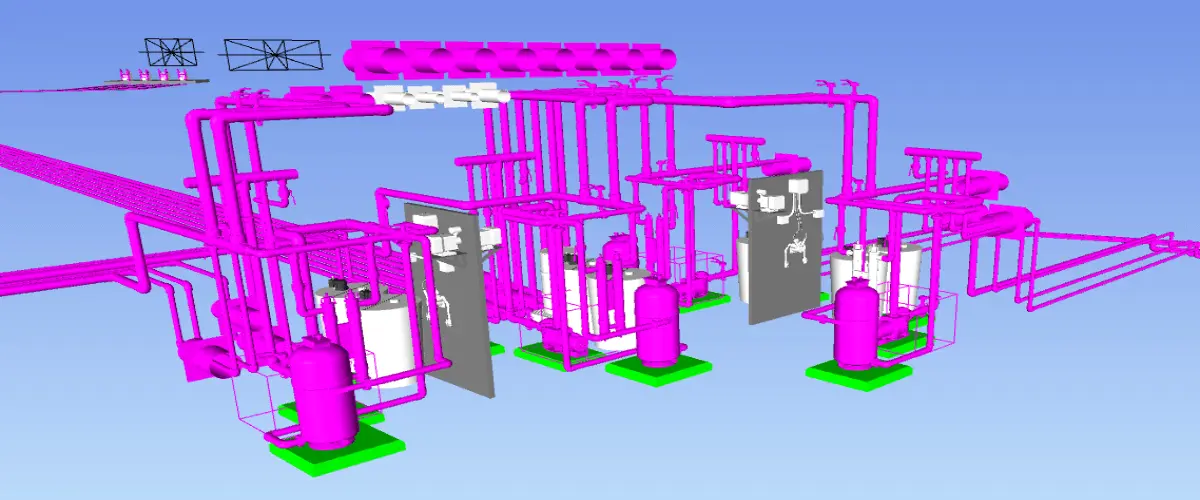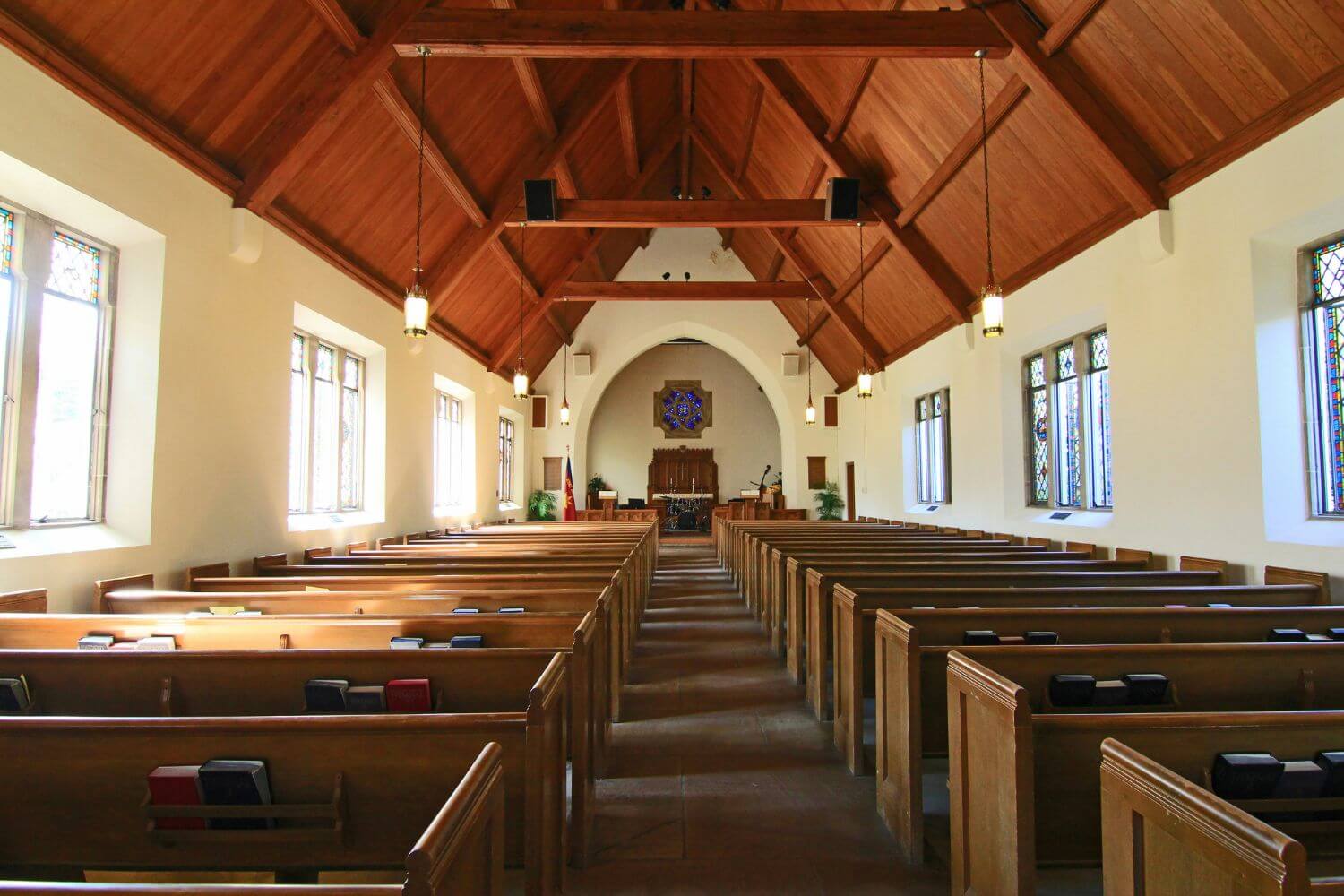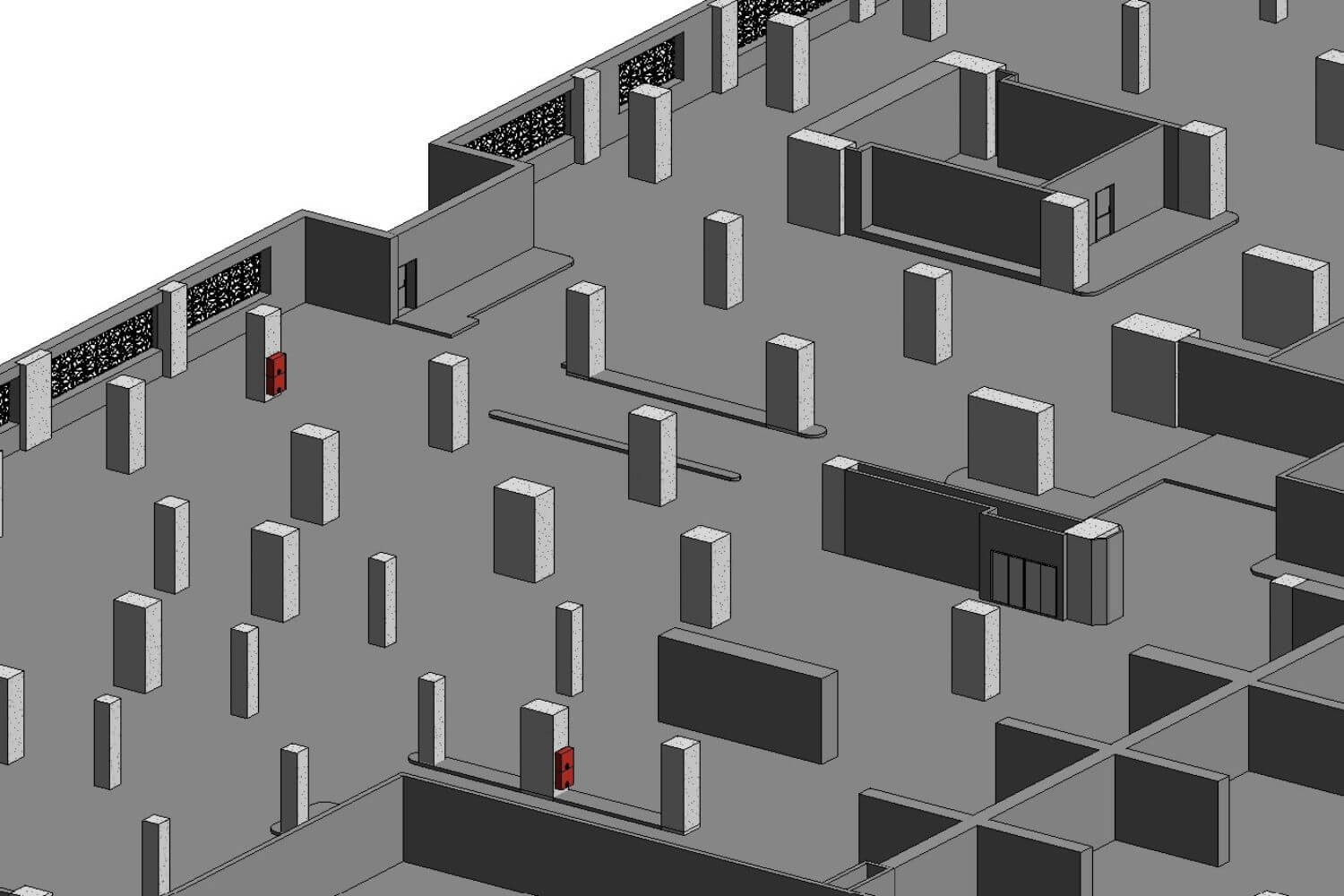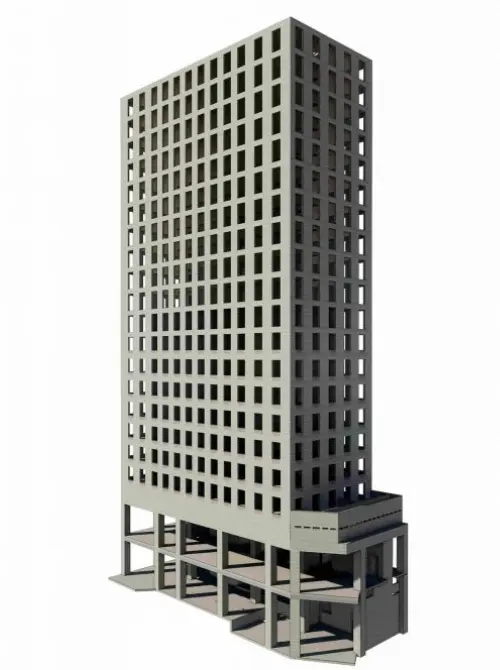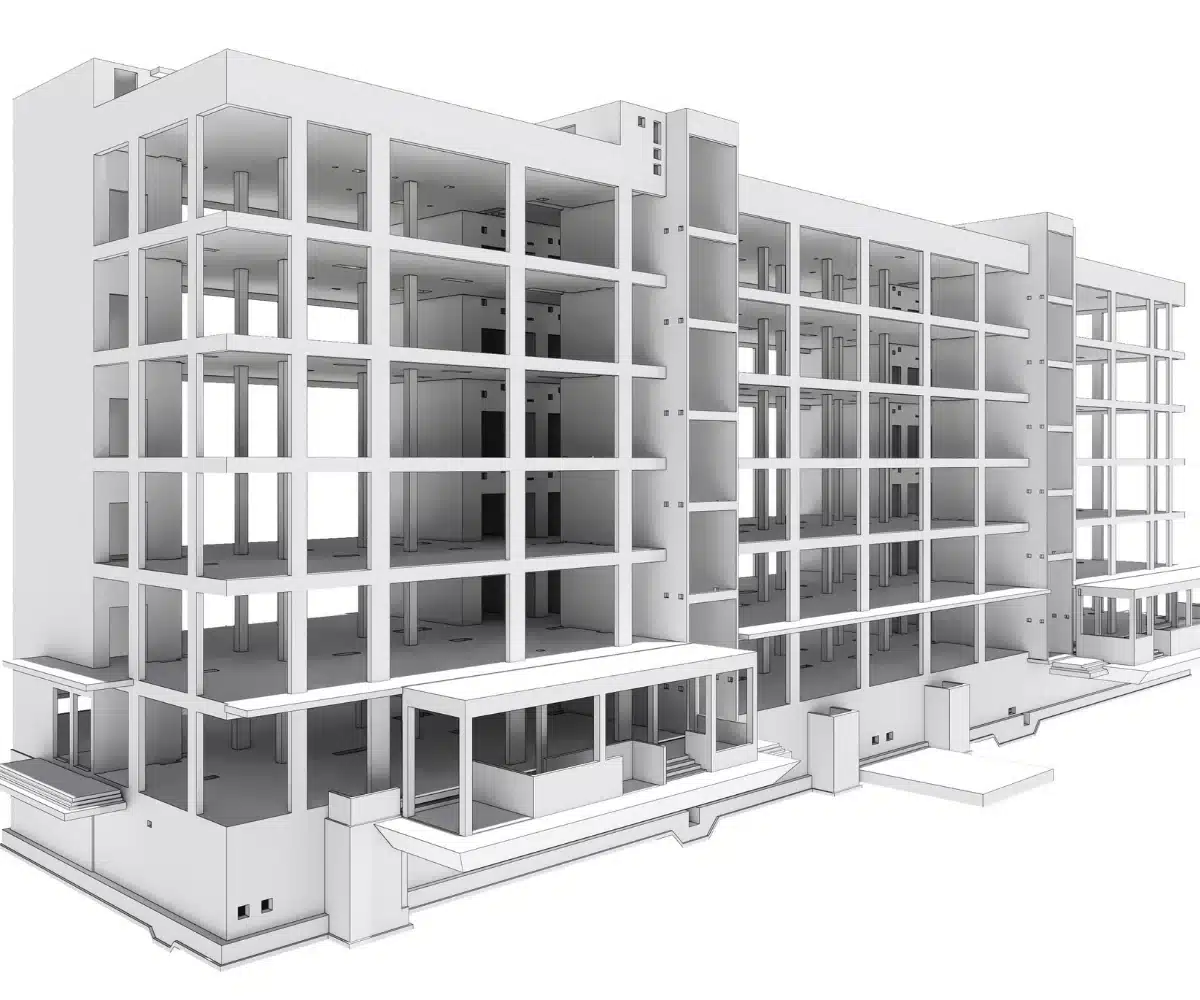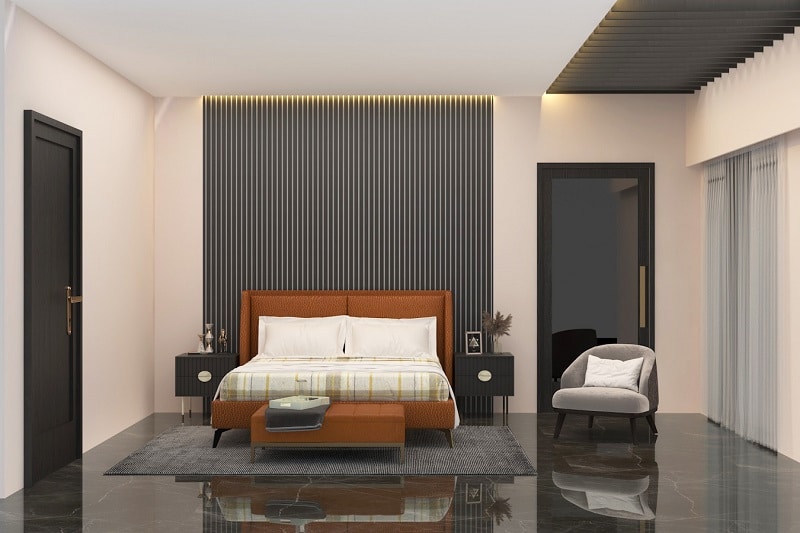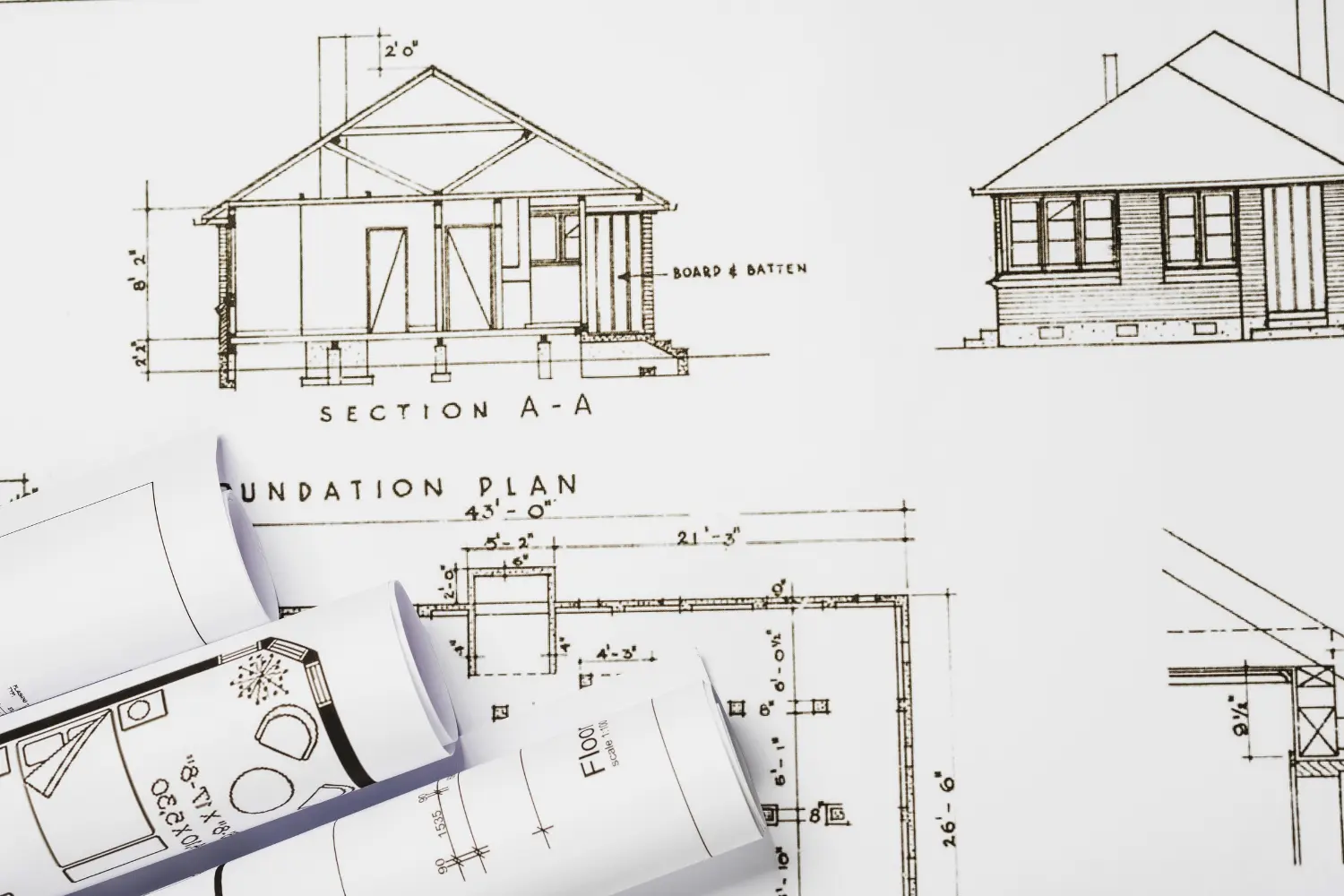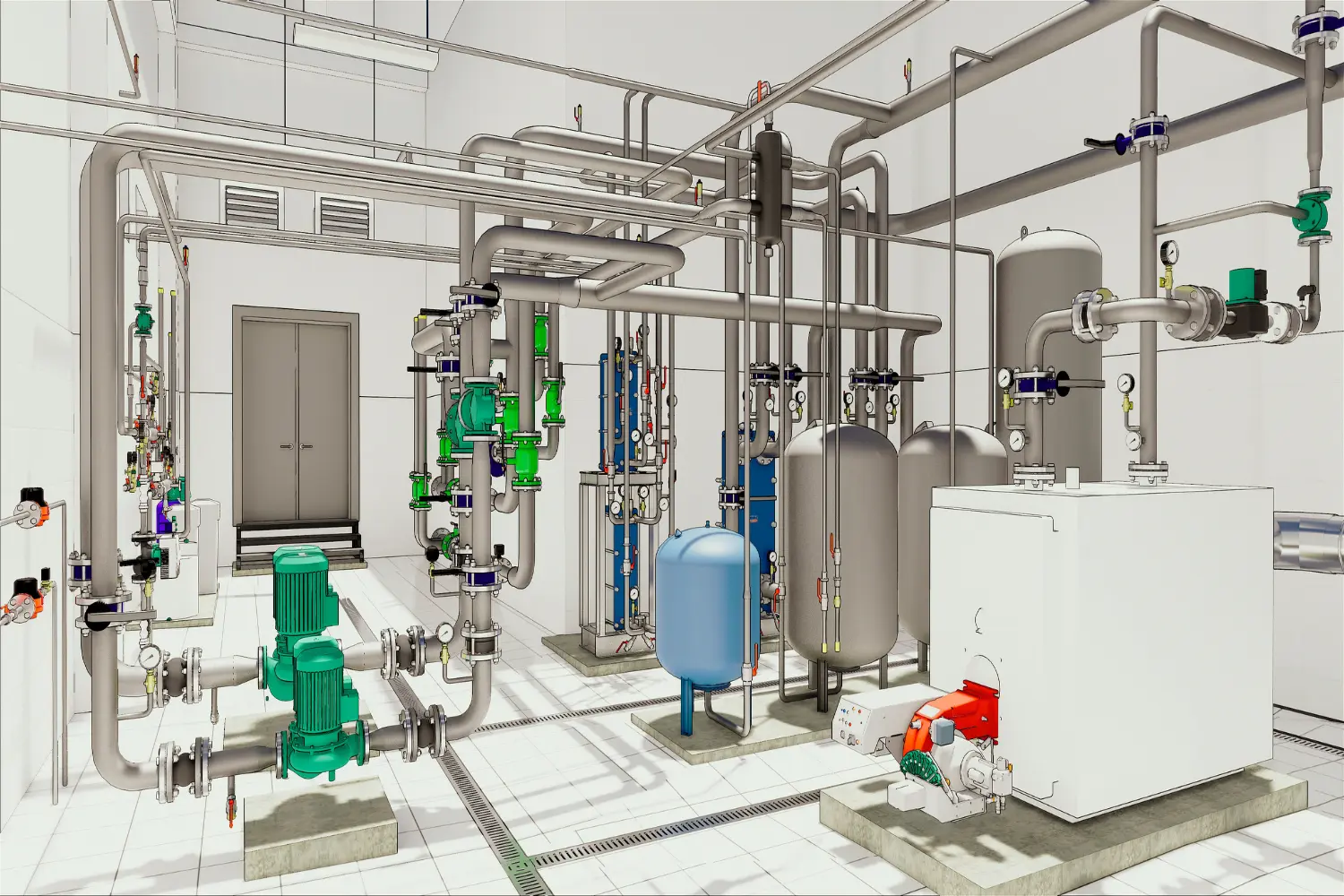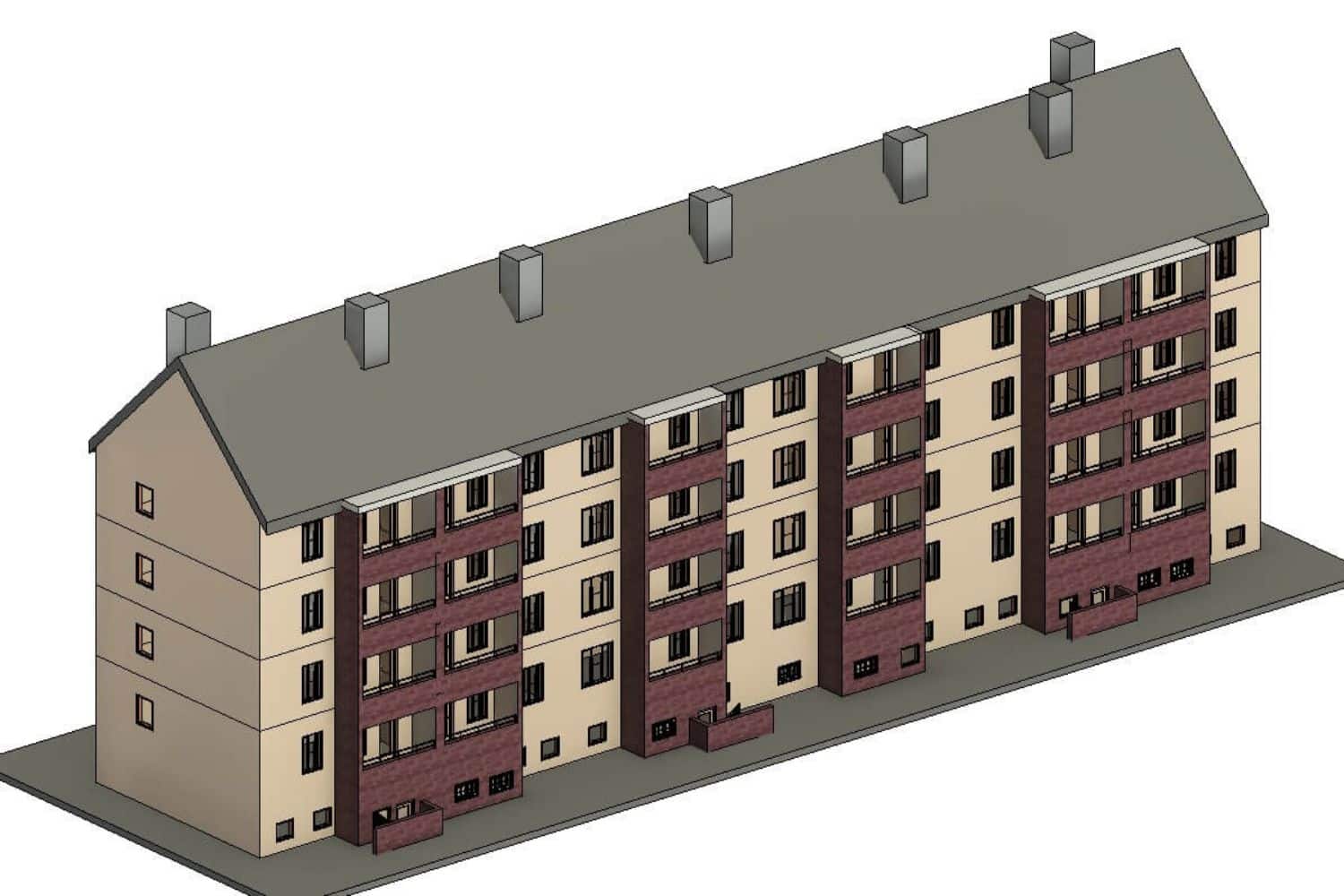Architectural 3D Modeling Services
Home / Revit 3D Modeling / Architectural 3D Modeling Services
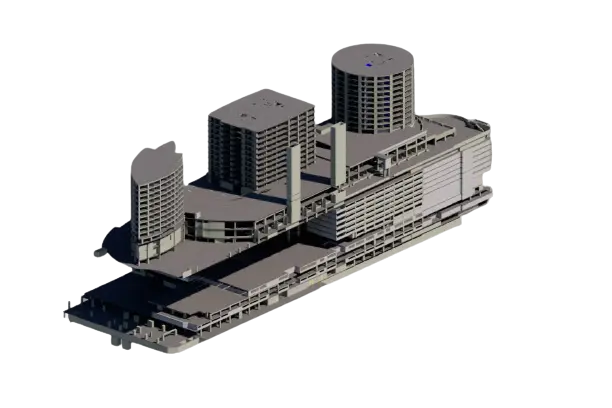

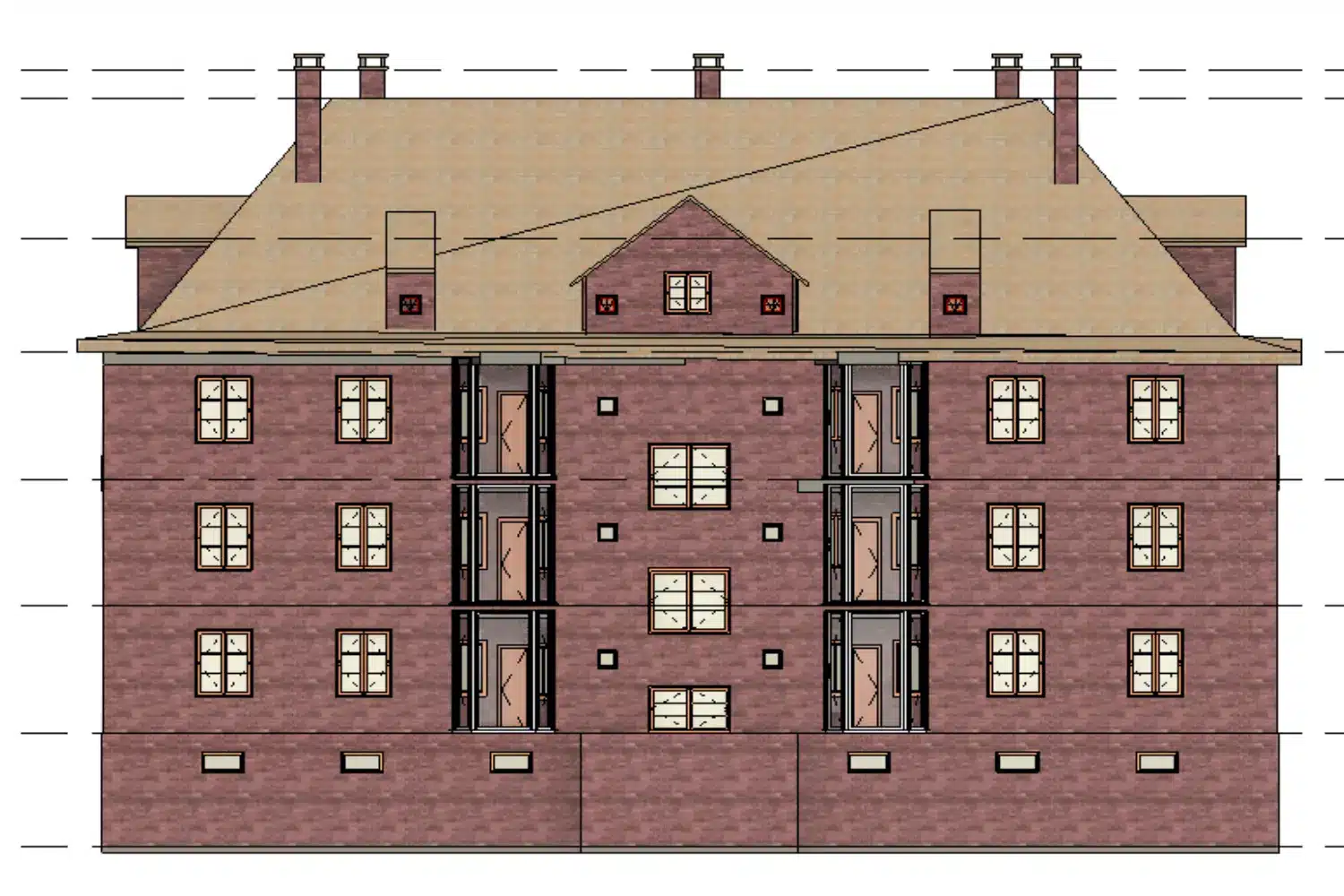
Architectural 3D Modeling Services - Custom 3D Architectural Model Maker
We specialize in precise and realistic Architectural 3D modeling services for projects of all sizes and types, whether it’s new builds or renovations. Our team has extensive expertise in top 3D Architectural Modeling services software like Revit and 3DsMax, helping Architectural and Construction companies create detailed Architectural BIM models.
We customize our approach to match the required Level of Detail (LOD) for each project, carefully populating and integrating relevant information into the 3D architectural model. Our LOD ranges from LOD 200 (basic model) to LOD 500 (As-built model).
Having assisted AEC companies in USA, UAE, and UK with Realistic Architectural 3D Modeling Services on projects from diverse sectors and industries, Cresire has a diverse portfolio . Our architectural BIM services enable professionals to coordinate designs effectively with other disciplines, make informed design decisions, and develop precise cost forecasts.
Understanding the importance of the cost-quality-time triangle in the construction industry, our 3D Revit Modeling services are cost-effective without compromising on quality or delivery time.
If you’re interested in using our Architectural Modeling Services for your project or want to Get a Quote, Feel free to Email us at enquiry@cresireconsulting.com or call phone number.
Our Architectural 3D Modeling Services Strategy
Setting up 3D Architectural Modeling Project
Firstly, we begin by gathering all necessary project data and references. We set up the Revit file with proper units, levels, and grids. Secondly, we create architectural components such as walls, floors, doors, windows, and roofs using Revit's parametric modeling tools.
Detailing and Annotation
Consequently, we enhance the 3D Architectural Model with additional details, interior elements, and annotations to ensure clarity and comprehension.
Collaboration and Iteration
If required, we also collaborate with other disciplines and iterate on the model to accommodate design changes and ensure accuracy throughout the architectural modeling process.
Quality Review
Finally, our expert team review the model’s precision and compliance with the agreed standards. We also produce 2D drawings and 3D views for better visualization of architectural modeling.
Why Choose CRESIRE for Architectural 3D Modeling Services
We have 3D Architecture Modeling Experts with a background in architecture and Interior Designing. The management team at CRESIRE holds certification from word-class institutions and working experience from global construction consultancies.
- Reducing architectural modeling production costs to up to 40% as compared with the local rates in countries like the United States and the United Kingdom
- Identifying potential risks in Architectural design before the project goes on site
- Using Architectural 3D BIM model for estimating costs of the building elements
- Brining certainty in the decision making of conceptual architecture design
- Promoting collaboration between project stakeholders using Architectural 3D models on cloud-based software such as BIM 360
- Reducing resource pressure on the employees of an organization for realistic Architectural 3D Modeling Services
- Allocating Revit trained architects on your projects for Architectural modeling
Get A Quote Now
Software We Use for Architectural Modeling Services



Industry/Sectors
Architecture
Engineering
Construction
Real State
Manufacturing
Residential
Commercial
Healthcare
Hospitality
Entertainment
We Offer Architectural 3D Modeling Services
Revit is super popular for Architectural 3D Modeling because it has everything you need in one place, it’s easy to use, and it helps teams work together better. With Revit, architects can make detailed Architecture 3D Models that are spot on, which is why it’s the top pick for architects everywhere.
The benefits of Architectural 3D BIM Modeling are as follows:
- Providing user-friendly interface for creating Architecture 3D Models
- Providing great platform to architects and engineers for collaborating in a 3D digital environment
- Saving Building design model in different formats that are suitable for uploading on cloud-based software for decision making
- Offering right tools for preparing modern 3D Architecture Model, Architectural Interior Models, House Architectural Model, Landscape Model Architecture etc.
Need an Architectural IFC Model for a Project?
Industry Foundation Classes – IFC Models are digital representations of building information used in the architecture, engineering, and construction industries. These models contain detailed information about a building’s components, such as walls, doors, and windows, as well as their relationships and properties.
We develop IFC models so project stakeholders can collaborate effectively, streamline workflows, and ensure consistency across different software platforms.
Our project focused models facilitate interoperability and data exchange between various design and construction software applications, promoting seamless communication and coordination throughout the project lifecycle.
More Details: IFC BIM Model Services
Applications of IFC Models
- Seamless Collaboration in Design and Construction
- Enhanced Data Exchange
- Facilitating Clash Detection
- Comprehensive Asset Management
Get A Quote Now
Frequently Asked Questions - FAQs
What is architectural 3D modelling
Architectural 3D modeling is a digital representation of a building or structure. It creates a lifelike 3D image, allowing architects, designers, and clients to visualize and explore every detail. It aids in design, planning, and communication, enhancing accuracy and efficiency in the construction process.
How much does a 3D architecture model cost?
The cost of a 3D architecture model varies widely based on complexity, size, and detailing. It’s best to get a quote from a 3D modeling service provider for an accurate estimate.
What do architects use for 3D models?
Architects commonly use specialized software like AutoCAD, SketchUp, Revit, and 3ds Max to create 3D models. These tools enable them to design, visualize, and analyze architectural projects, facilitating better planning and communication throughout the construction process.
How long does it take to make an architecture model?
The time to create an architectural model varies greatly based on complexity and size. Small, simple models might take a few days, while large, intricate projects can span weeks or even months. Factors like detailing, materials, and team size also influence the timeline. It’s essential to discuss specific project details with your architect or model maker to get an accurate estimate.
What are the 3 types of architectural models?
The three primary types of architectural models are:
- Conceptual Models
- Presentation Models
- Working Models
In which states are you providing Architectural 3D Modeling Services in USA?
California, Texas, New York, Florida, Illinois, Pennsylvania, Ohio, Georgia, New Jersey, Washington, North Carolina, Massachusetts, Virginia, Michigan, Maryland, Colorado, Tennessee, Indiana, Arizona, Minnesota, Wisconsin, Missouri, Connecticut, South Carolina, Oregon, Louisiana, Alabama, Kentucky, Utah, Iowa, and many more.
In which states are you providing Architectural Modeling Services in UK?
London, South East, North West, East, South West, Scotland, West Midlands, Yorkshire and The Humber, East Midlands, Wales, North East, Northern Ireland.
In which states are you providing Architectural Model Design Services in UAE?
Abu Dhabi, Dubai, Sharjah, Ajman, Umm Al-Quwain, Ras Al-Khaimah, Fujairah
In which states are you providing 3D Architectural Modeling Services in Germany?
North Rhine-Westphalia, Bavaria, Baden-Württemberg, Lower Saxony, Hesse, Berlin, Rhineland-Palatinate, Saxony, Hamburg, Schleswig-Holstein, Brandenburg, Saxony-Anhalt, Thuringia, Mecklenburg-Vorpommern, Bremen, Saarland.
In which Cantons are you providing 3D Architecture Design Modeling Services in Switzerland?
Zurich, Berne / Bern, Lucerne, Uri, Schwyz, Obwald / Obwalden, Nidwald / Nidwalden, Glarus, Zoug / Zug, Fribourg / Freiburg, Soleure / Solothurn, Basle-City / Basel-City / Basel-Stadt, Basle-Country / Basel-Country / Basel-Landschaft, Schaffhouse / Schaffhausen, Appenzell Outer-Rhodes / Appenzell Ausserrhoden, Appenzell Inner-Rhodes / Appenzell Innerrhoden, St. Gall / St. Gallen, Grisons / Graubünden, Argovia / Aargau, Thurgovia / Thurgau, Ticino / Tessin, Vaud, Wallis / Valais, Neuchâtel, Geneva, Jura.
Email Us
Let's Talk
USA - (+1) 757 656 3274
UK - (+44) 7360 267087
INDIA - (+91) 63502 02061
