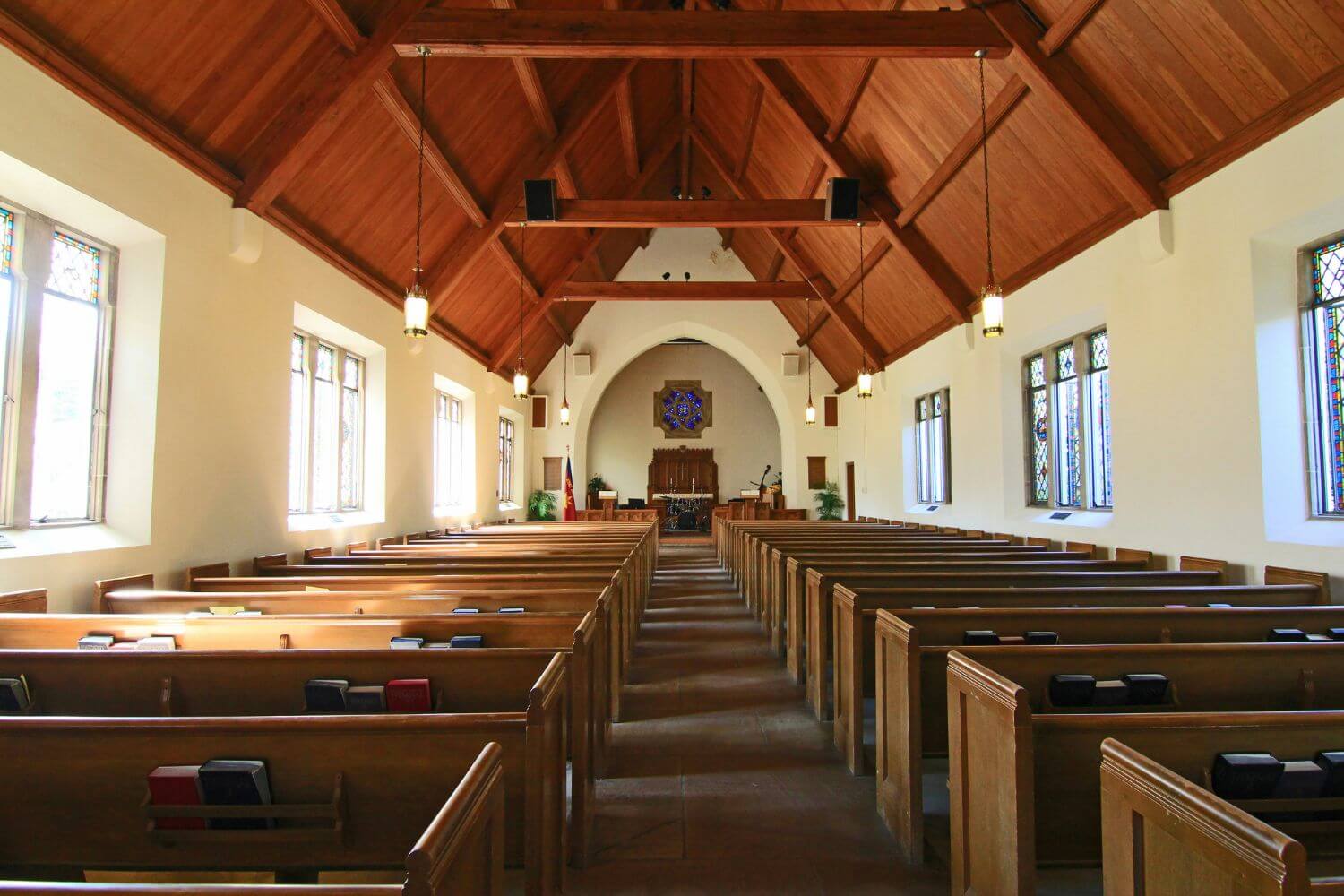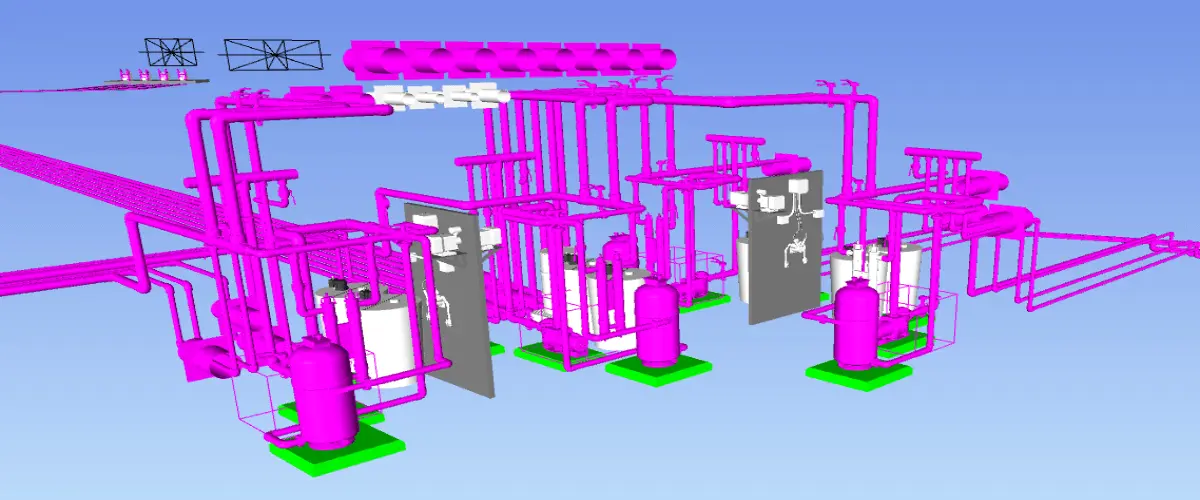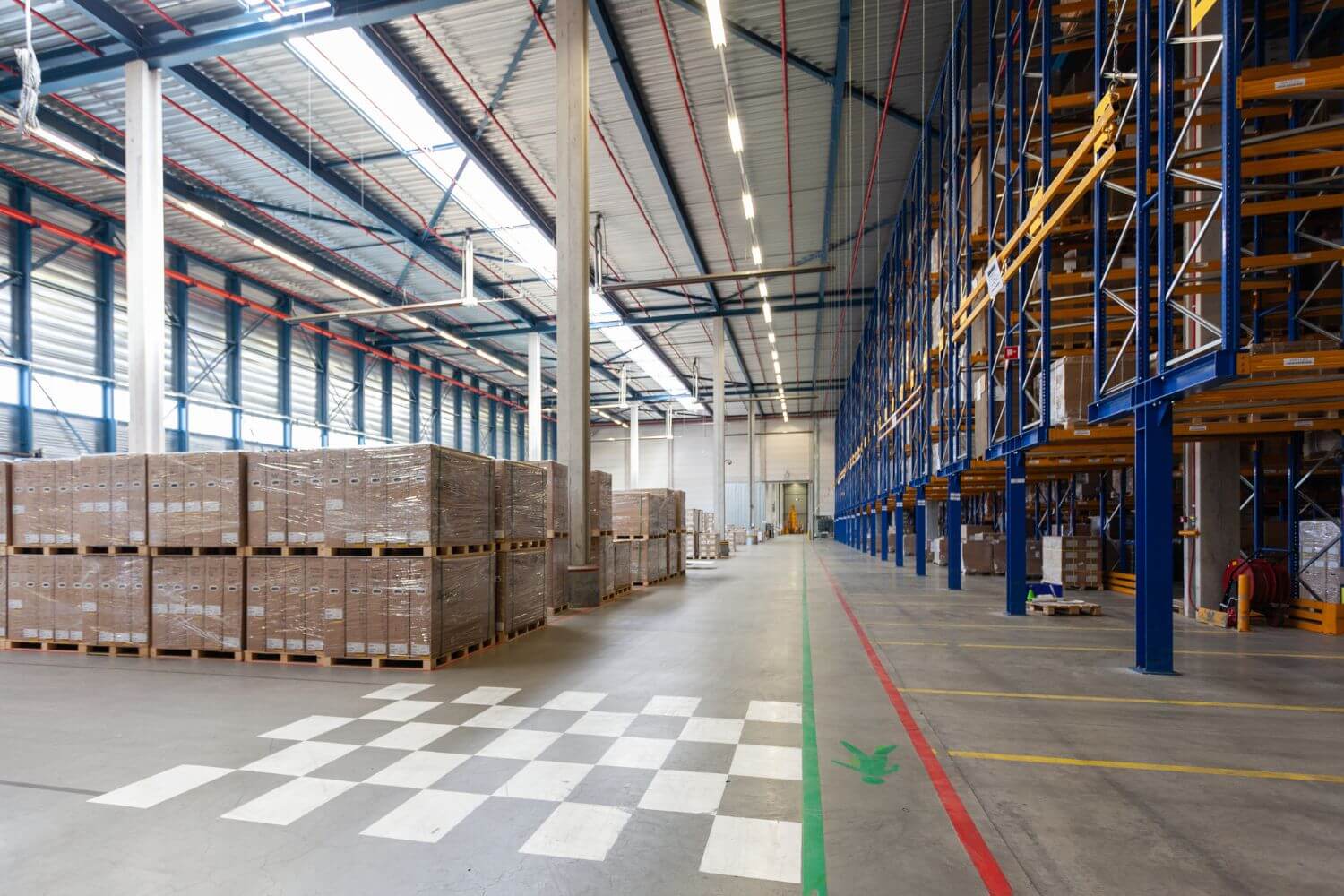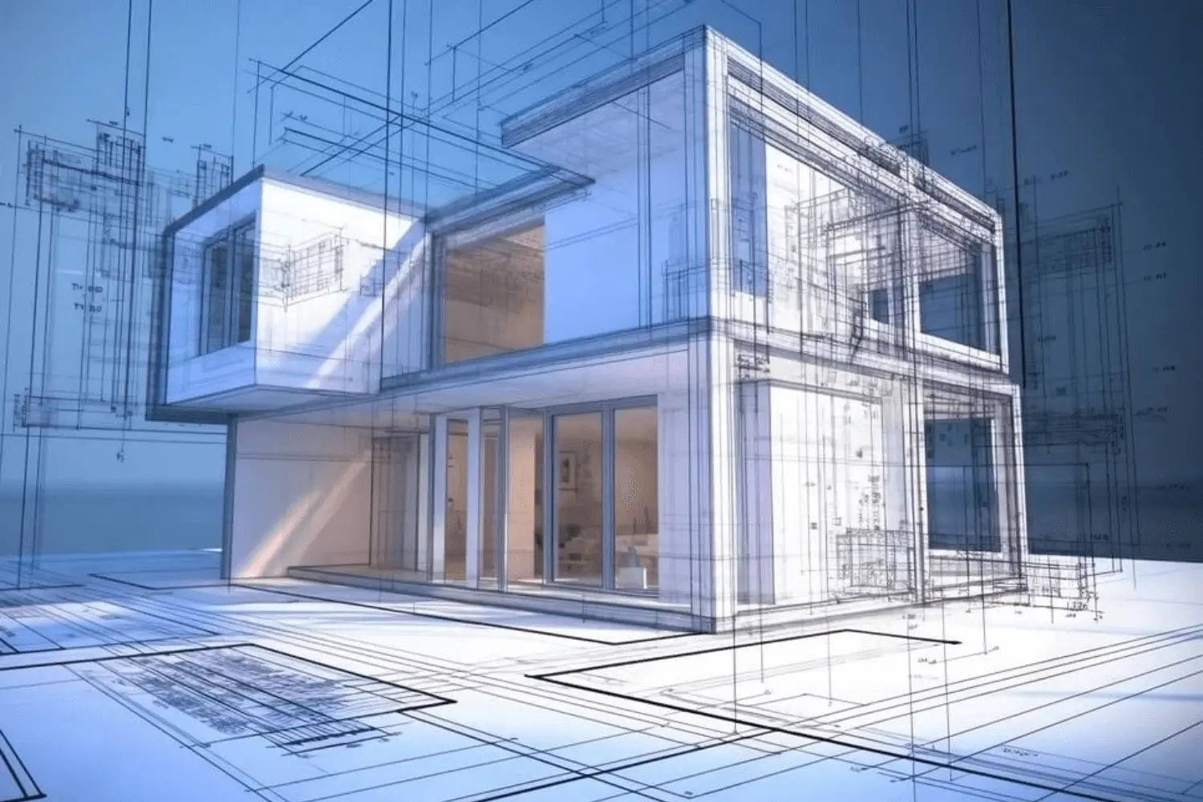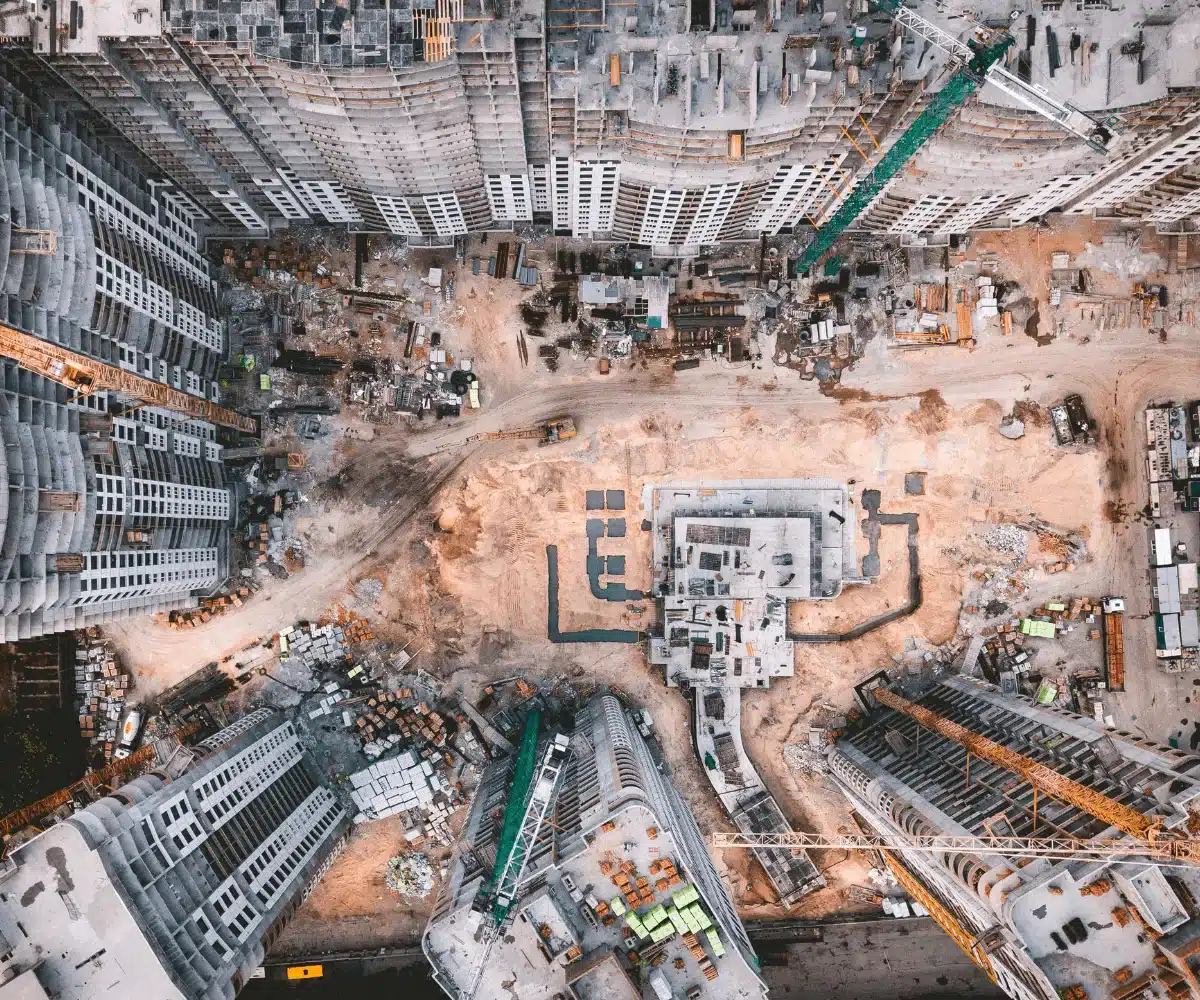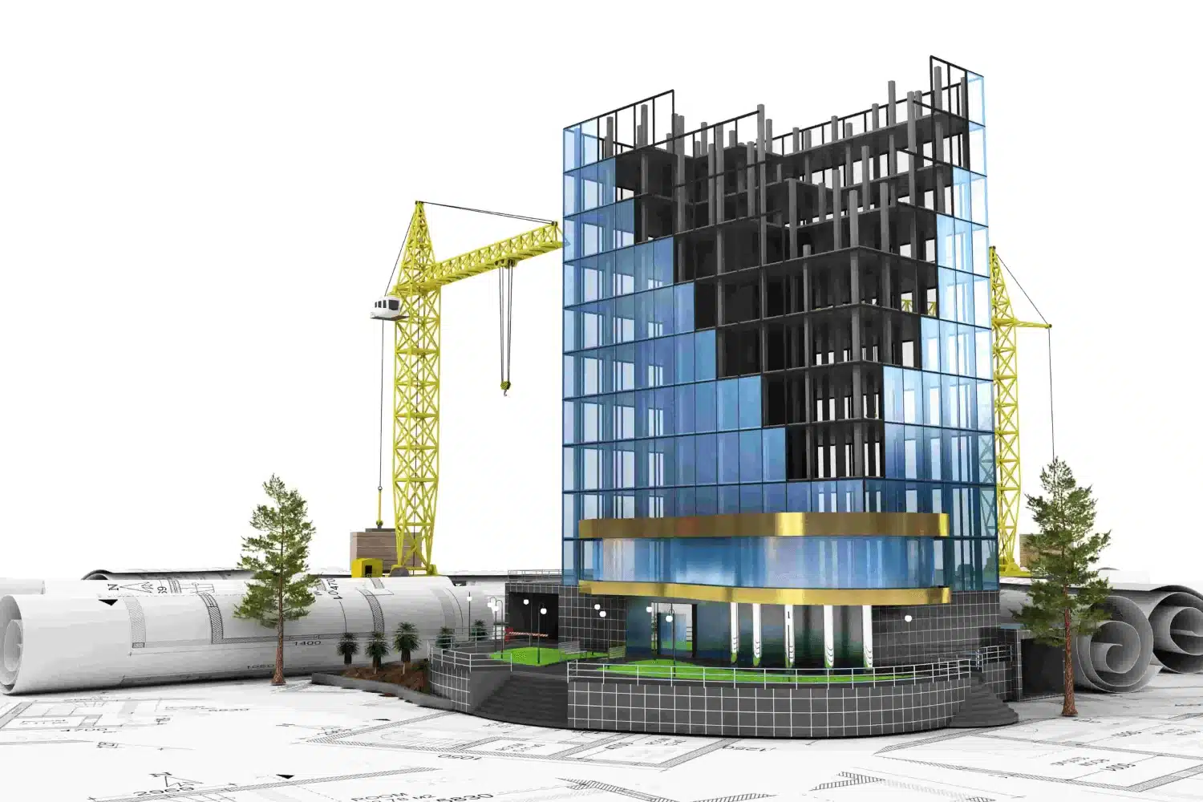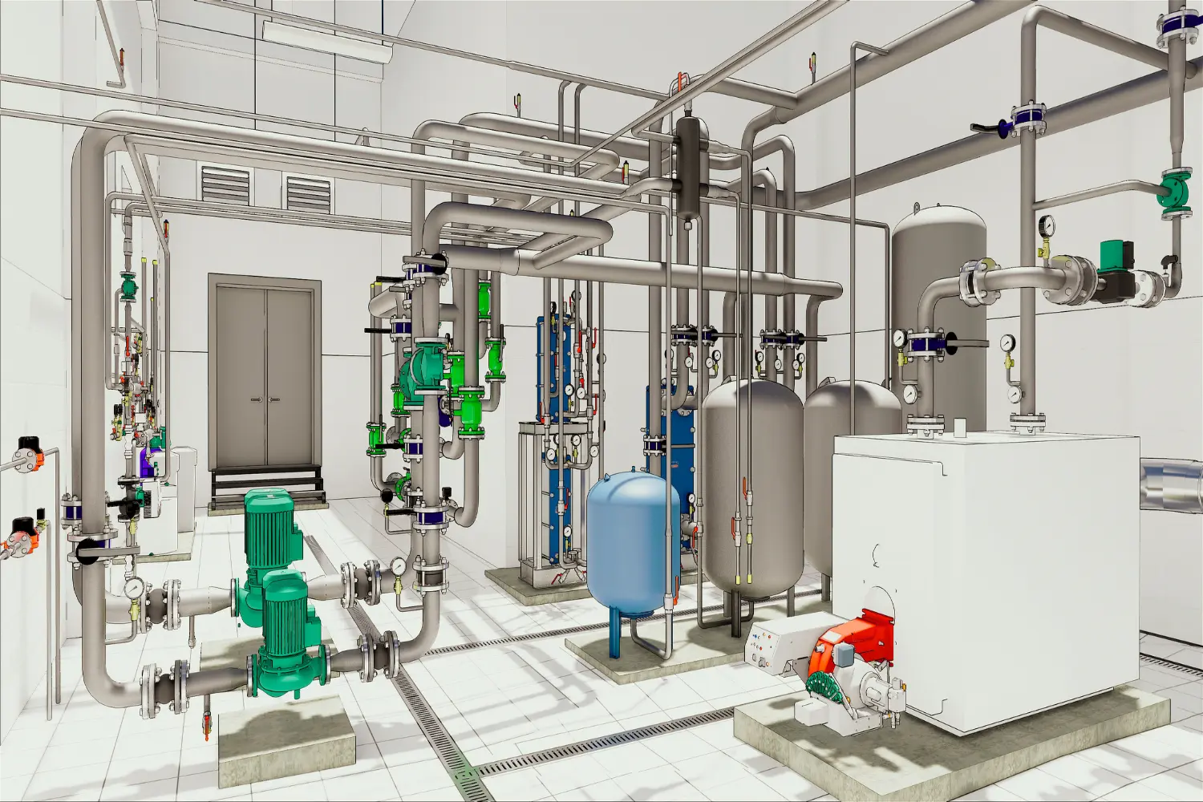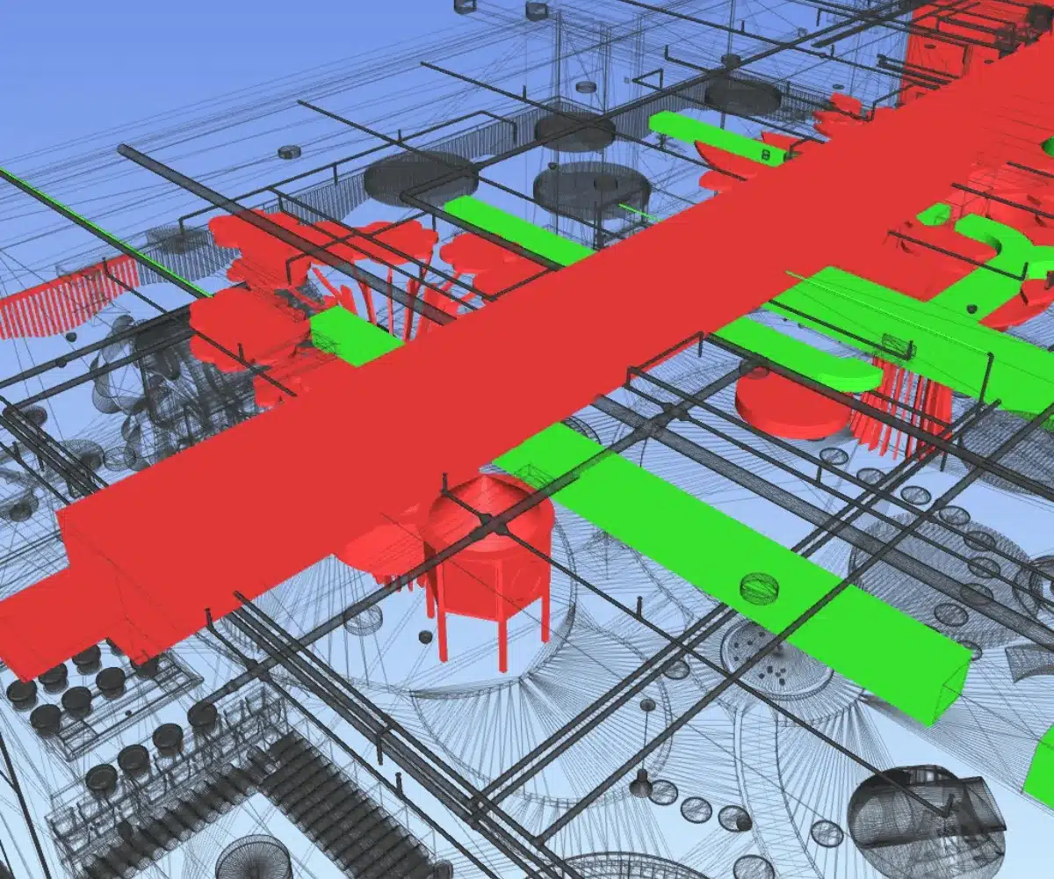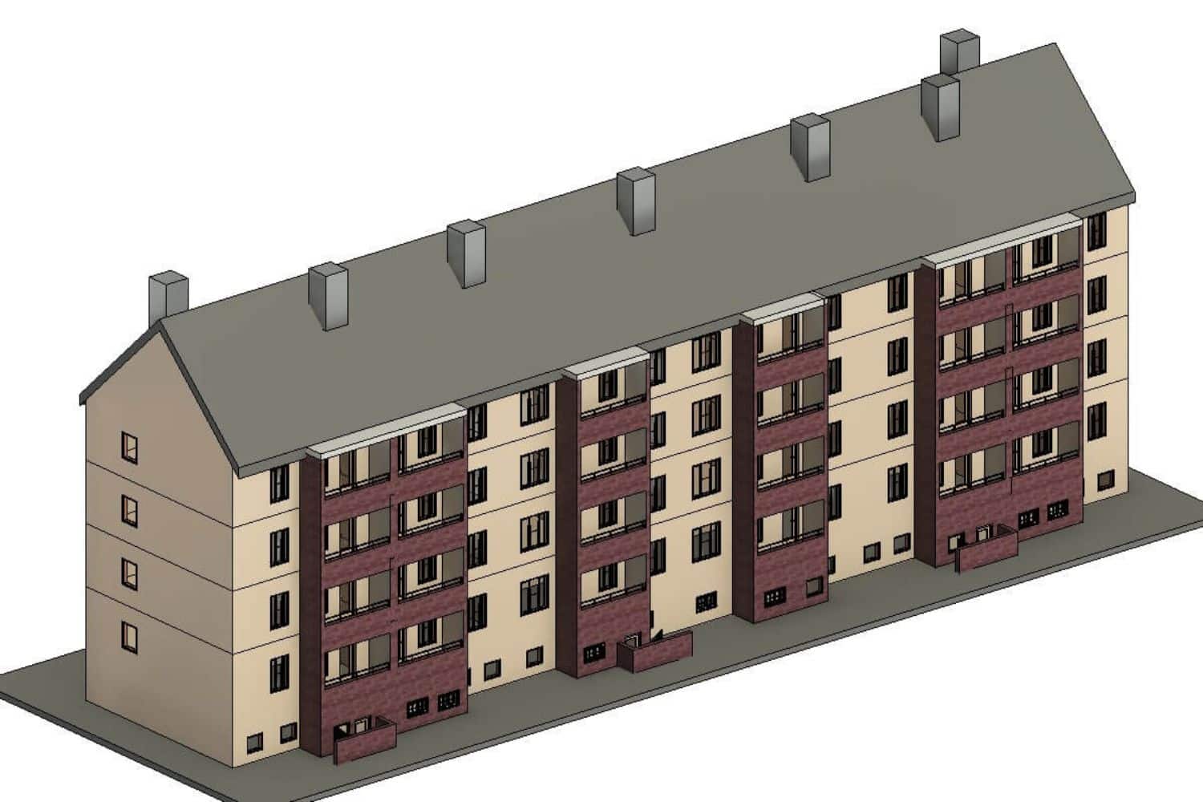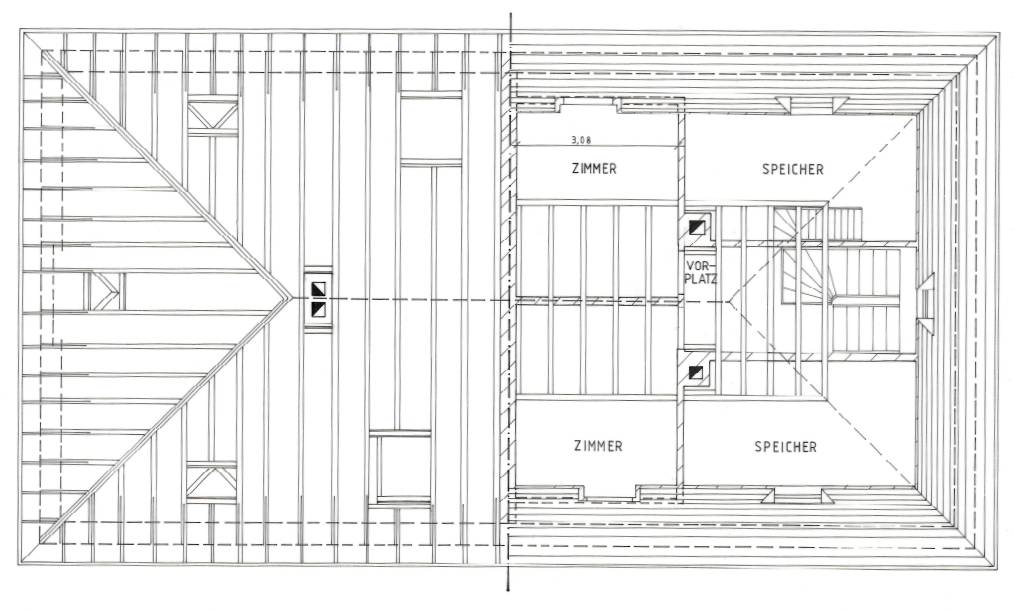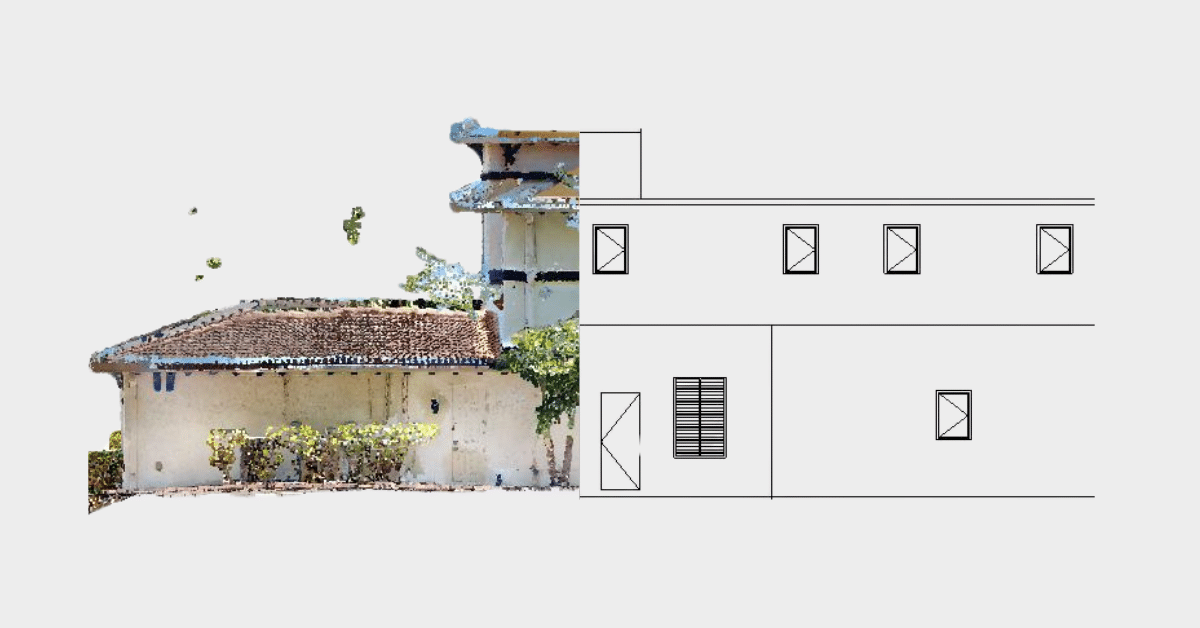5D BIM Cost Estimation Services - 5D Modeling
Home / BIM Services / 5D BIM Cost Estimation

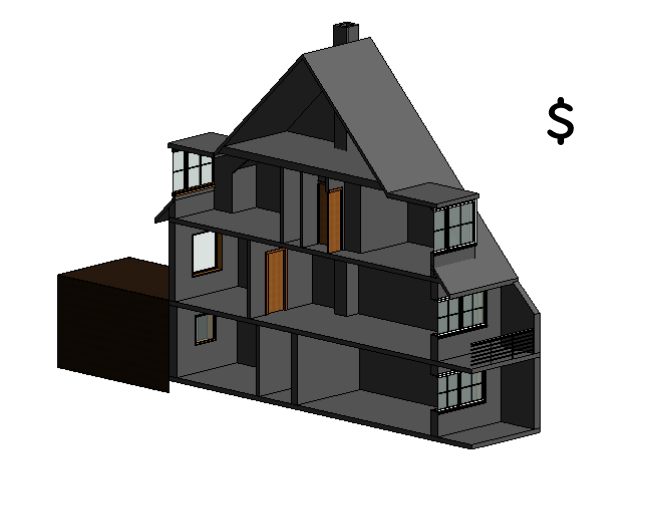
5D BIM Cost Estimation Services at a Global Level
Transform your construction project planning with our Top BIM 5D Cost Modeling services in USA, UK, UAE, Australia, Germany, Switzerland, and more 10+ countries. Our team of experts employs the latest technology to deliver fast and precise cost estimates, ensuring your project stays on track and on budget.
Trust us to handle your Construction cost Management needs with our 5D Cost Planning or 5D BIM Cost Estimation Services!
Need a quote for 5D Cost Estimating Services? Fill in the enquiry form or email us at enquiry@cresireconsulting.com and our team will get in touch with you very soon.
Our 5D BIM Cost Estimation Services Workflow
Developing 3D Revit Model
Firstly, we create a detailed 3D BIM Model in Revit, incorporating architectural, structural, and MEP elements. Then we assign cost parameters to model elements, linking them with the project's cost estimation software or importing cost data.
Quantity Take off Reports
Secondly, we generate accurate and comprehensive quantity takeoff reports directly from the Revit model. We also analyze and validate the quantity data to ensure accuracy and adherence to project requirements for 5D Cost Estimation.
Collaboration for 5D BIM Modeling
Consequently, we collaborate with project stakeholders by sharing the quantity takeoff reports, facilitating efficient decision-making and cost control.
QC and Delivery of 5D BIM Cost Estimation Model
Finally, we conduct a thorough quality check on the quantity takeoff report for 5D BIM Modeling and deliver the output to our customers.
Get A FREE Quote Now
Maximize Efficiency with Our 5D BIM Cost Estimation Services
- Quantity take-offs: 5D BIM Software doing the complex calculation
- Generating accurate billing of quantities (BOQs) using 5D estimating
- 5D Cost planning for Construction bid and proposal estimates
- Accurate results in less time and cost
- Lifecycle and maintenance cost calculation
Gain a Competitive Edge with the Benefit of BIM 5D Cost Estimation
- Improving productivity and efficiency for quantity surveyors’ teams
- Helping you prepare precise bids for projects using 5D modeling
- Brining certainty in cost decisions using 5d cost planning and 5d estimating
- Improved quality of BOQs and cost proposals using BIM 5D Cost Modeling Services
Our Software Expertise
CRESIRE’S experienced team of BIM engineers uses a range of software to add value to the cost evaluation process. We have a team with diverse construction backgrounds, helping you make the most of the BIM 5D Cost Modeling process. Most commonly used software include: Navisworks and Revit.
At CRESIRE our team has experience in BIM 5D Cost Modeling and quantity-take-offs in Revit. We help clients to maximize the operational performance of a wide variety of built assets from schools to hospitals hotels and residential developments.
We offer the best, most accurate, and cost-effective 5D BIM Construction Cost Estimating services and BIM Outsourcing Services in USA, Canada, UK, UAE, Sweden, France, Australia, Germany, Switzerland, New Zealand, and 10+ other countries.
To discuss how using 5D Cost Estimation can facilitate good handovers and collaboration between construction and facilities management teams, please reach out to us.
Frequently Asked Questions By Our Clients
What is meant by 5D BIM or 5D in BIM?
5D BIM or 5D in BIM refers to the “Fifth Dimension” – Cost. It integrates cost data into Building Information Modeling (BIM) software, allowing real-time cost estimation, budgeting, and project management. This enhances decision-making and efficiency throughout the construction process.
What is a 5D cost estimate?
A 5D cost estimate is a comprehensive construction estimation method that combines 3D BIM model data with the 4th dimension of time scheduling, and the 5th dimension of cost. It provides accurate and real-time cost projections, aiding better budgeting and project management.
What is 5D cost estimation?
5D cost estimation is a construction management practice that combines the three dimensions of Building Information Modeling (BIM) with the fourth dimension, which is time, and the fifth dimension, which is cost. It involves integrating cost data with the BIM model to generate accurate and real-time cost estimates throughout the project lifecycle.
What does 5D mean in construction?
In construction, 5D refers to the combination of 3D BIM (Building Information Modeling) with the 4th dimension of time scheduling and the 5th dimension of cost estimation. It enables efficient project planning, visualization, and real-time cost analysis for improved decision-making and successful project outcomes.
How does BIM facilitate 5D cost modeling?
Building Information Modeling (BIM) provides a digital representation of the physical and functional characteristics of a construction project. It allows project stakeholders to collaboratively visualize, simulate, and analyze the entire project. When cost data is integrated into the BIM model, it enables 5D cost modeling, which aids in better cost control and decision-making.
What are the benefits of 5D cost estimation?
5D cost estimation offers several benefits, including:
- Accurate Cost Projections
- Improved Cost Control
- Enhanced Collaboration
- Efficient Decision-making
Who uses 5D cost estimation?
Various professionals involved in the construction process, such as architects, engineers, construction managers, quantity surveyors, and project owners, utilize 5D cost estimation.
How 5D BIM supports the calculation of cost estimates?
5D BIM supports cost estimates by integrating detailed 3D model data with scheduling information. This enables real-time analysis of materials, quantities, and labor costs, enhancing accuracy and efficiency in cost calculations for construction projects.
What cost data is required for 5D cost estimation?
To perform 5D cost estimation, relevant cost data is essential. This includes material costs, labor rates, equipment expenses, subcontractor costs, and any other direct or indirect costs associated with the construction project. Having access to historical cost data from similar projects can also improve accuracy.
How can 5D cost estimation improve project outcomes?
5D cost estimation contributes to better project outcomes in various ways:
Early Problem Identification
Change Order Management
Value Engineering
Stakeholder Confidence
Does 5D cost estimation replace traditional cost estimation methods?
5D cost estimation does not replace traditional methods but complements them. It adds an additional layer of accuracy and real-time insights, enhancing the overall cost management process. Traditional estimation methods, such as bottom-up and parametric estimating, can still use in conjunction with 5D cost estimation.
What is model-based estimating 5D?
The construction cost estimation approach, Model-based estimating 5D, uses 3D BIM models to generate precise and detailed cost estimates.
What software tools are available for 5D cost modeling?
Several BIM software tools offer 5D cost modeling capabilities, including:
- Autodesk Navisworks
- Revit with CostX
- Trimble Prolog
- Assemble Systems
- BIM 360 Cost Management
Can 5D Cost Estimation use in different types of construction projects?
Yes, 5D cost estimation can apply to various types of construction projects, regardless of size or complexity. It is equally beneficial for small-scale residential projects and large-scale commercial or infrastructure projects.
In which states are you providing 5D Cost Estimation Services in USA?
California, Texas, New York, Florida, Illinois, Pennsylvania, Ohio, Georgia, New Jersey, Washington, North Carolina, Massachusetts, Virginia, Michigan, Maryland, Colorado, Tennessee, Indiana, Arizona, Minnesota, Wisconsin, Missouri, Connecticut, South Carolina, Oregon, Louisiana, Alabama, Kentucky, Utah, Iowa, and many more.
In which states are you providing 5D Cost Estimating Services in UK?
London, South East, North West, East, South West, Scotland, West Midlands, Yorkshire and The Humber, East Midlands, Wales, North East, Northern Ireland.
In which states are you providing 5D BIM COst Estimating Services in UAE?
Abu Dhabi, Dubai, Sharjah, Ajman, Umm Al-Quwain, Ras Al-Khaimah, Fujairah
In which states are you providing BIM 5D Services in Germany?
BIM 5D Services in North Rhine-Westphalia, Bavaria, Baden-Württemberg, Lower Saxony, Hesse, Berlin, Rhineland-Palatinate, Saxony, Hamburg, Schleswig-Holstein, Brandenburg, Saxony-Anhalt, Thuringia, Mecklenburg-Vorpommern, Bremen, Saarland.
In which Cantons are you providing 5D BIM Services in Switzerland?
BIM 5D Services in Zurich, Berne / Bern, Lucerne, Uri, Schwyz, Obwald / Obwalden, Nidwald / Nidwalden, Glarus, Zoug / Zug, Fribourg / Freiburg, Soleure / Solothurn, Basle-City / Basel-City / Basel-Stadt, Basle-Country / Basel-Country / Basel-Landschaft, Schaffhouse / Schaffhausen, Appenzell Outer-Rhodes / Appenzell Ausserrhoden, Appenzell Inner-Rhodes / Appenzell Innerrhoden, St. Gall / St. Gallen, Grisons / Graubünden, Argovia / Aargau, Thurgovia / Thurgau, Ticino / Tessin, Vaud, Wallis / Valais, Neuchâtel, Geneva, Jura.
Email Us
Let's Talk
USA - (+1) 757 656 3274
UK - (+44) 7360 267087
INDIA - (+91) 63502 02061


