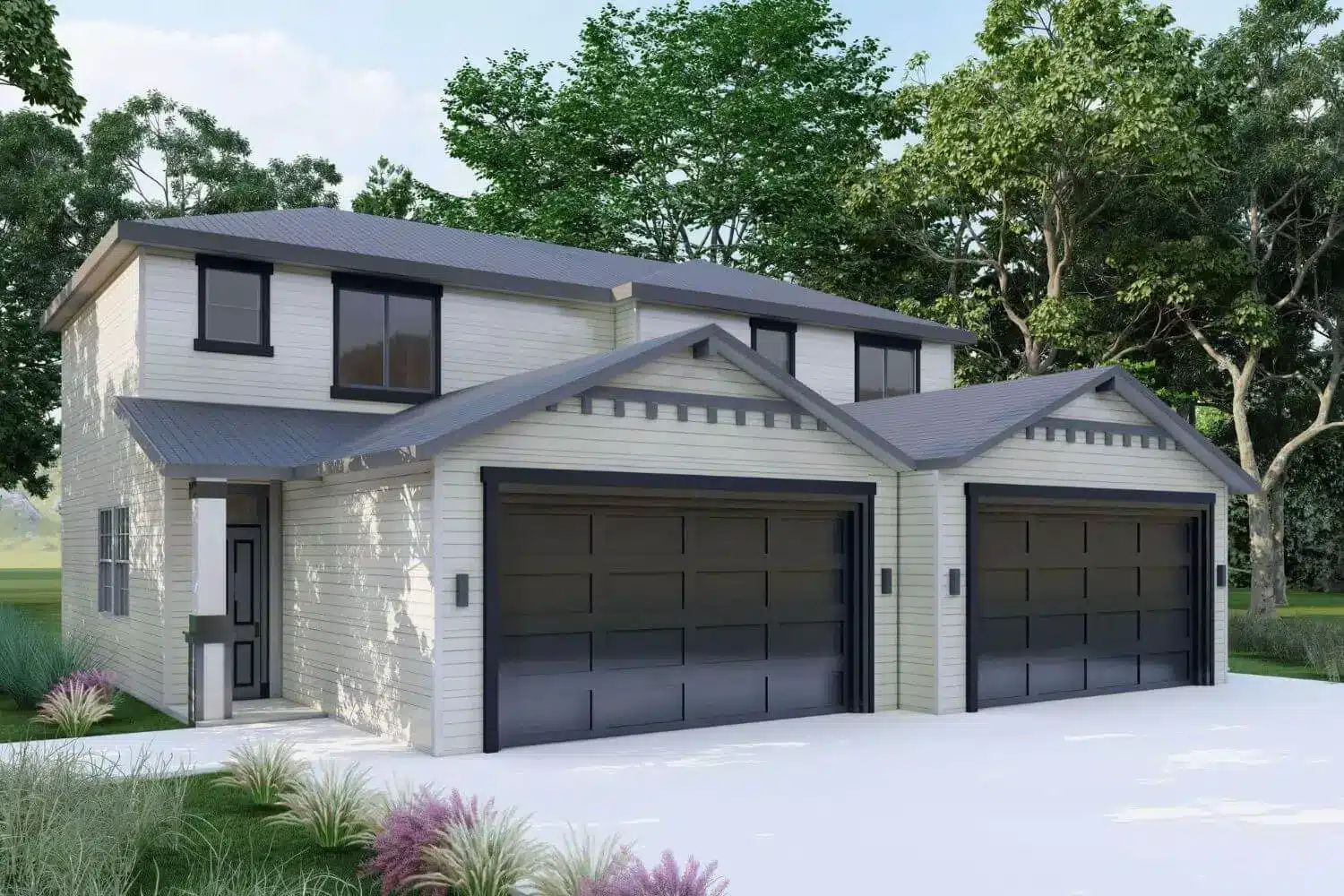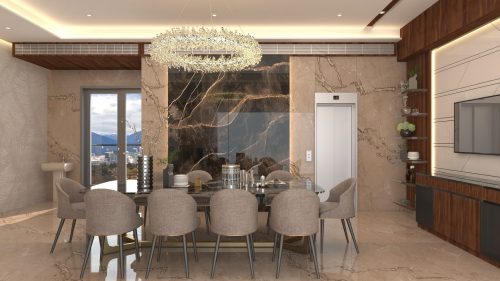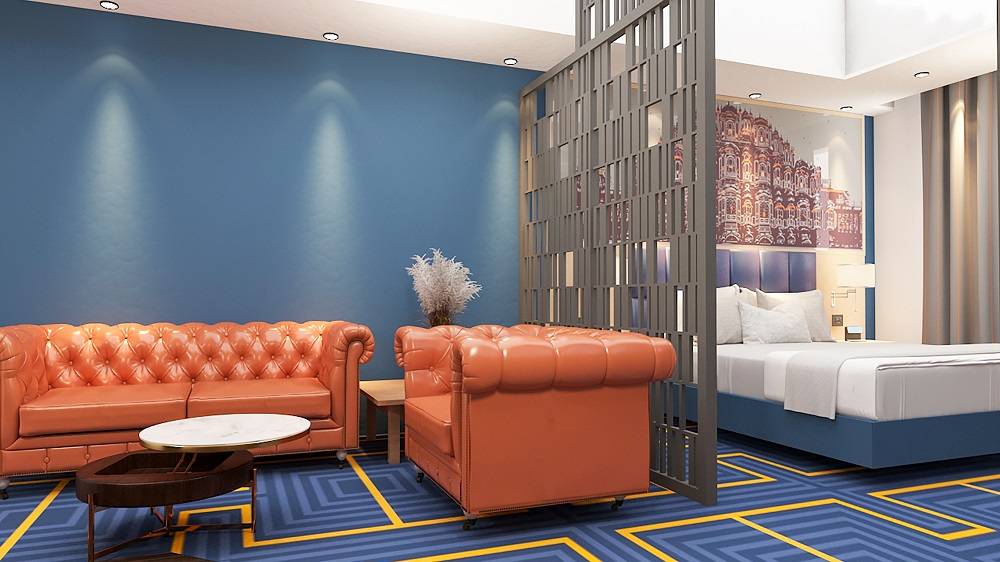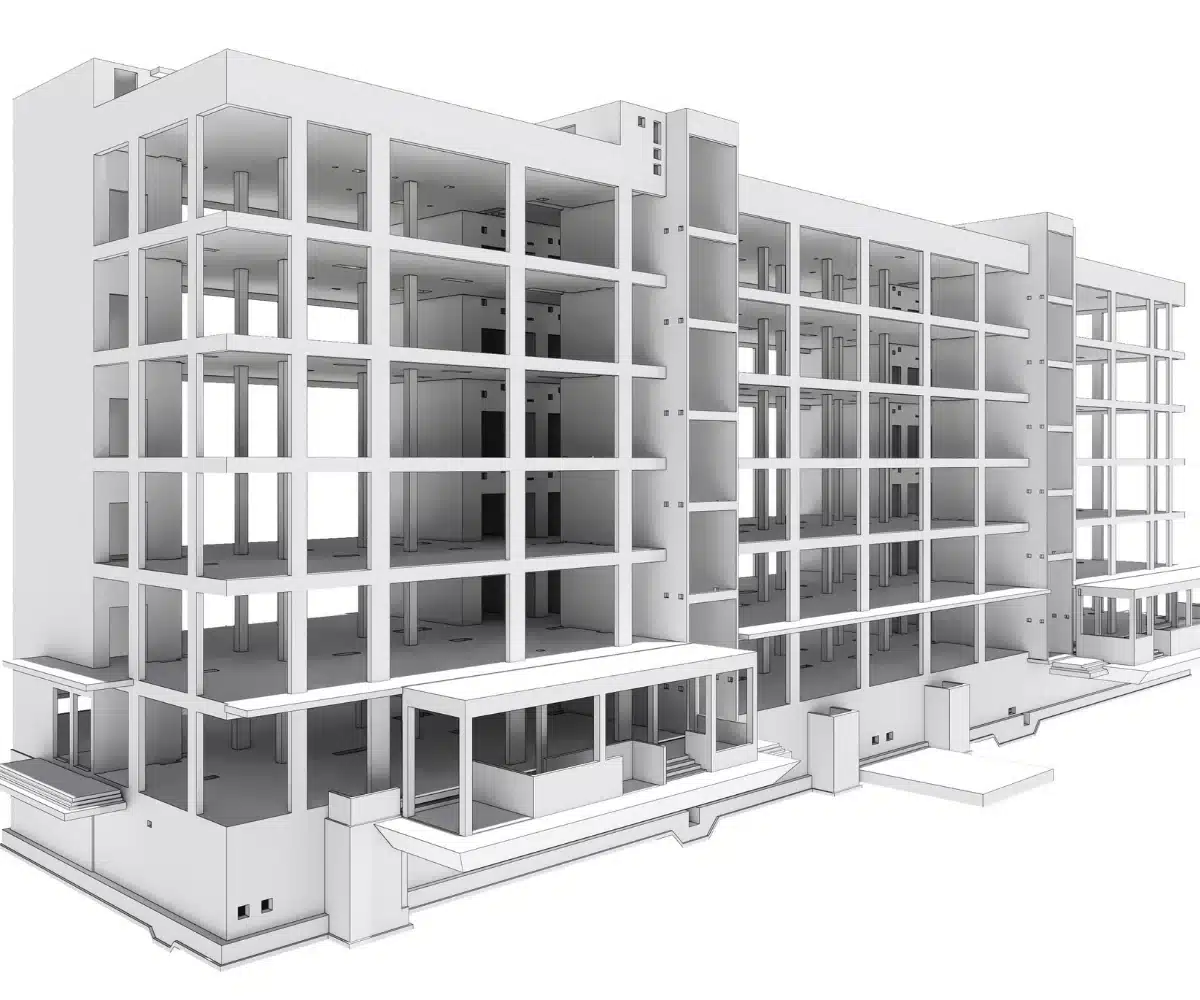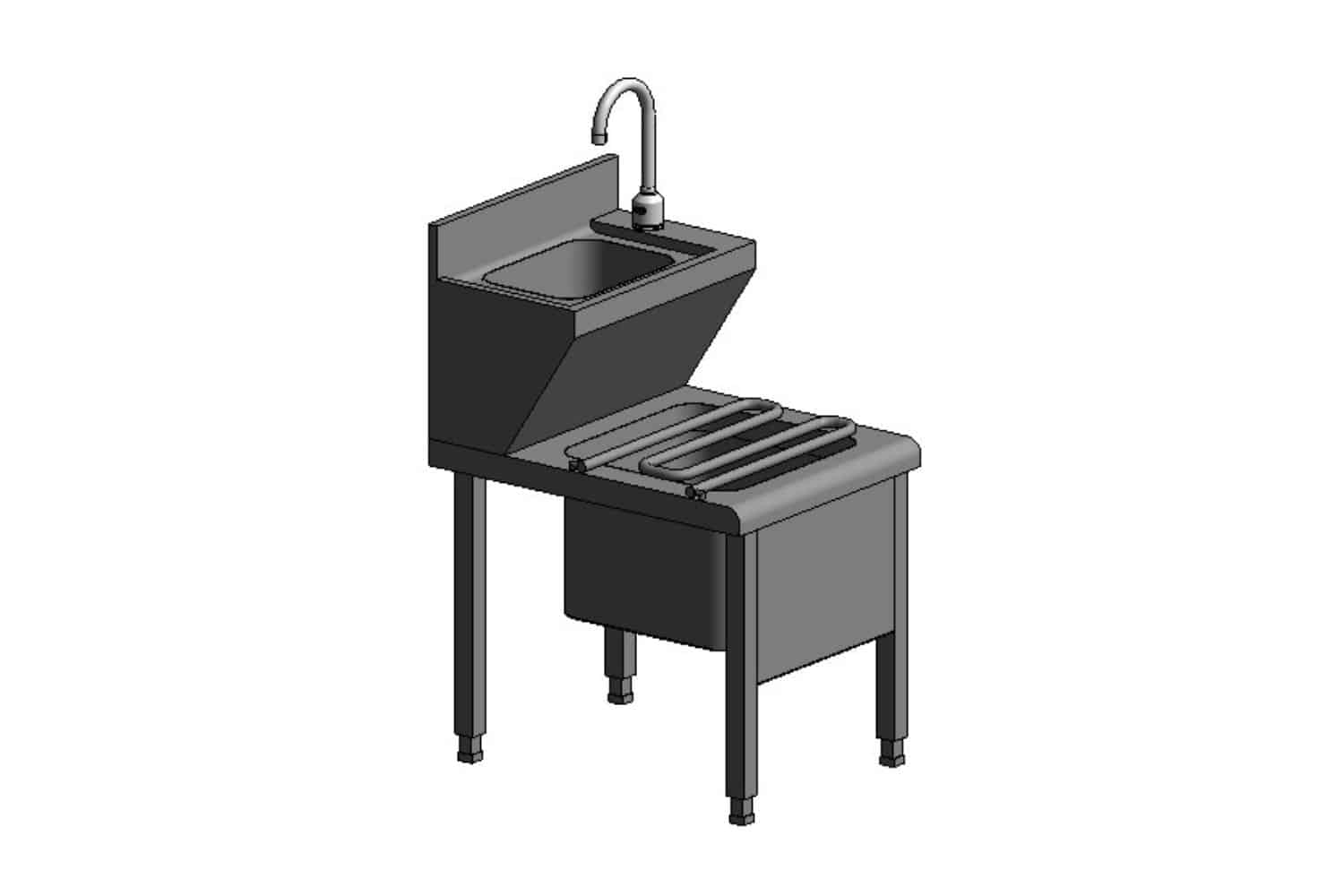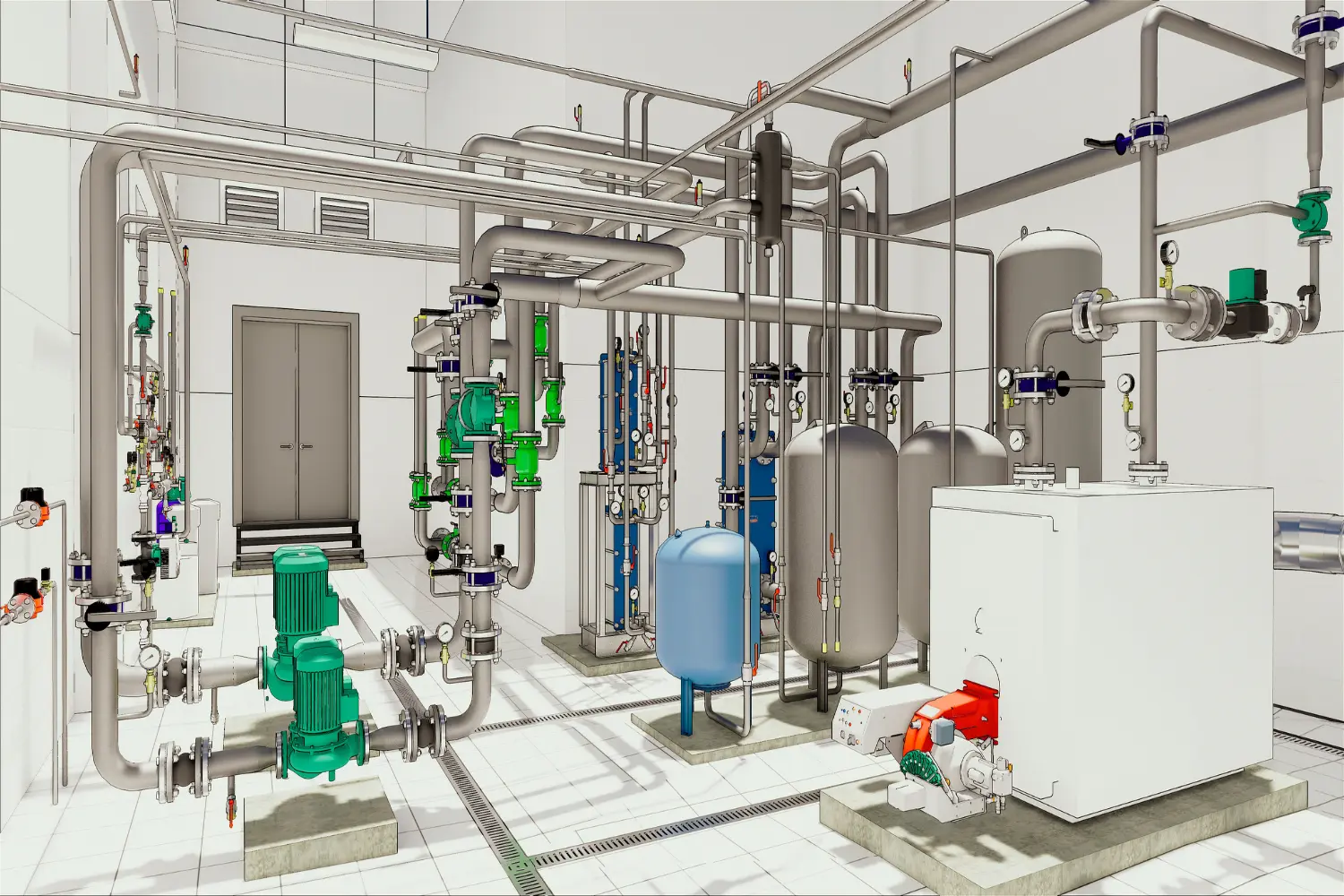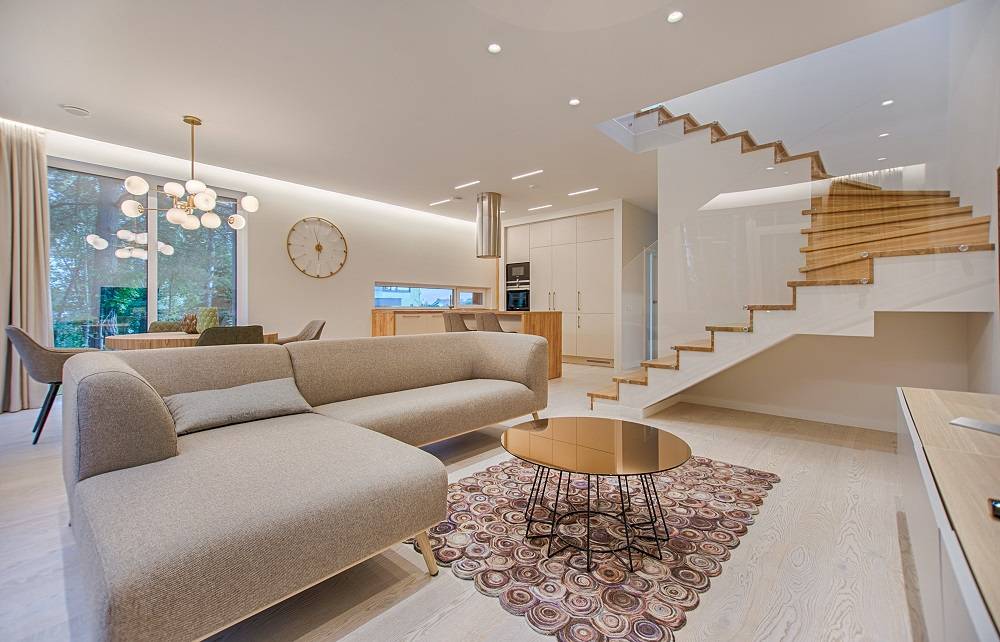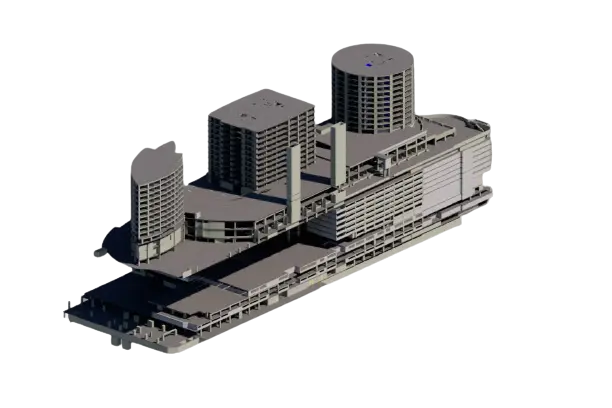3D Architectural Rendering Services - Visualization Company
Home / 3D Rendering / 3D Architectural Rendering Services
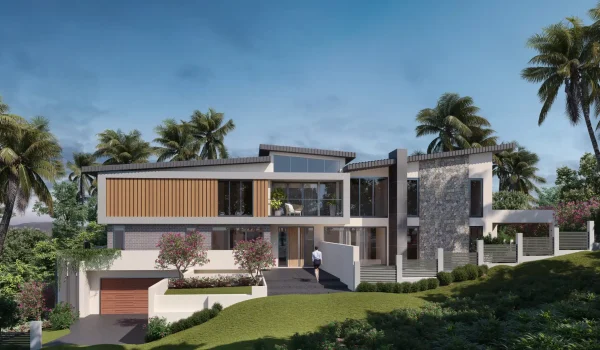
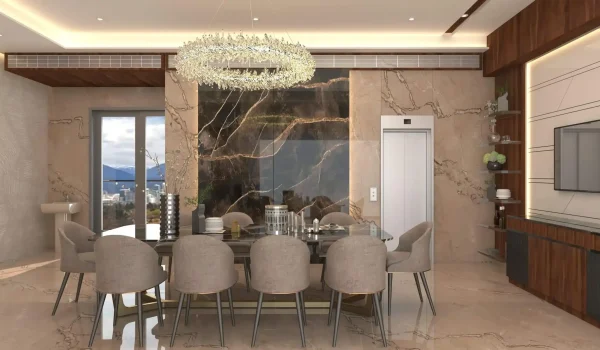
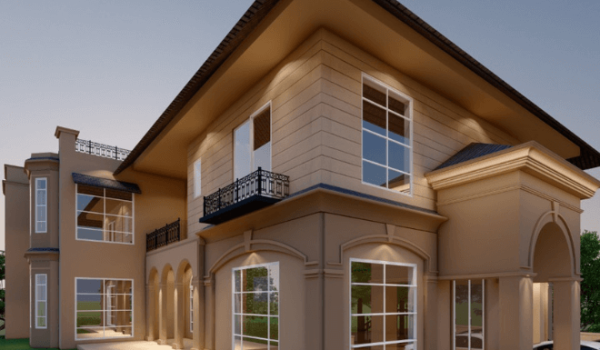
3D Architectural Rendering Services - Architectural Visualization
We offer professional 3D Architectural Rendering Services to bring your design concepts to life with stunning, photorealistic visuals.
Our skilled Architectural Visualize team specializes in creating high-quality 3D renderings for residential, commercial, and industrial projects. These renderings enable architects, developers, and interior designers to showcase their ideas effectively, enhance client presentations, and make informed design decisions.
Whether it’s for marketing, project planning, or visualization, our renderings ensure a detailed and immersive representation of your vision.
Our Result-Driven 3D Architectural Rendering Services
- Sketchup Architectural Rendering
- 3DsMax Architectural Rendering
- Lumion Architectural Rendering
- V Ray Architecture Rendering
- Architectural Exterior 3D Rendering
- Landscape Architectural Rendering
- 3D Visualisation Services
- Architectural House Rendering
- 3D Building Rendering
- Real Estate 3D Renderings
Request A Quote
Software We Use for Scan to BIM Services


Architectural Rendering Services for Diverse Customers
We offer 3D Architectural Modeling Services to customers from diverse industries. Our architectural modeling consultants also review detailed design inputs and help our clients create accurate 3D models of their building projects.
Consequently, Architects, Civil Engineers, and Interior Designers from diverse industries use our services for developing 3D architectural models that they can use for Visualization, Design Planning, and Facilities Management of both new construction and renovation projects.
- Architectural
- Engineering
- Construction
- Laser Surveying
- Real Estate
- Manufacturing
- Industrial
- Facilities Management
- Amphitheatre
- Event Management
Benefits of 3D Architectural Rendering Services
Architects, interior designers, real estate companies, and even homeowners use 3D Architectural Rendering Services to visualize the built asset before construction. Mentioned below are the advantages of using our Architectural 3D Rendering Services on your projects:
- Using architectural rendering creatives for promotions and sales
- Using Architectural Visualization services to enhance decision-making process
- Photorealistic Architectural creatives for advertising and bidding projects
- Taking Critical Design Decisions through Exterior Rendering Services
Why Partner for 3D Architectural Rendering Services With CRESIRE
- We are a quality, cost and time driven architectural visualisation company
- Cresire have a team of expert Architectural Rendering technicians acquainted with international standards
- We have diverse experience in Architecture and landscaping sectors of construction
- Cresire provide quicker turnaround time for developing Rendering deliverables
- We offer tailored 3D Architectural Rendering Services as per our client’s project requirements
Serving Every Continent

Get A Quote Now
Email Us
Let's Talk
USA & CANADA - (+1) 757 656 3274
UK & EUROPE - (+44) 7360 267087
INDIA - (+91) 63502 02061
