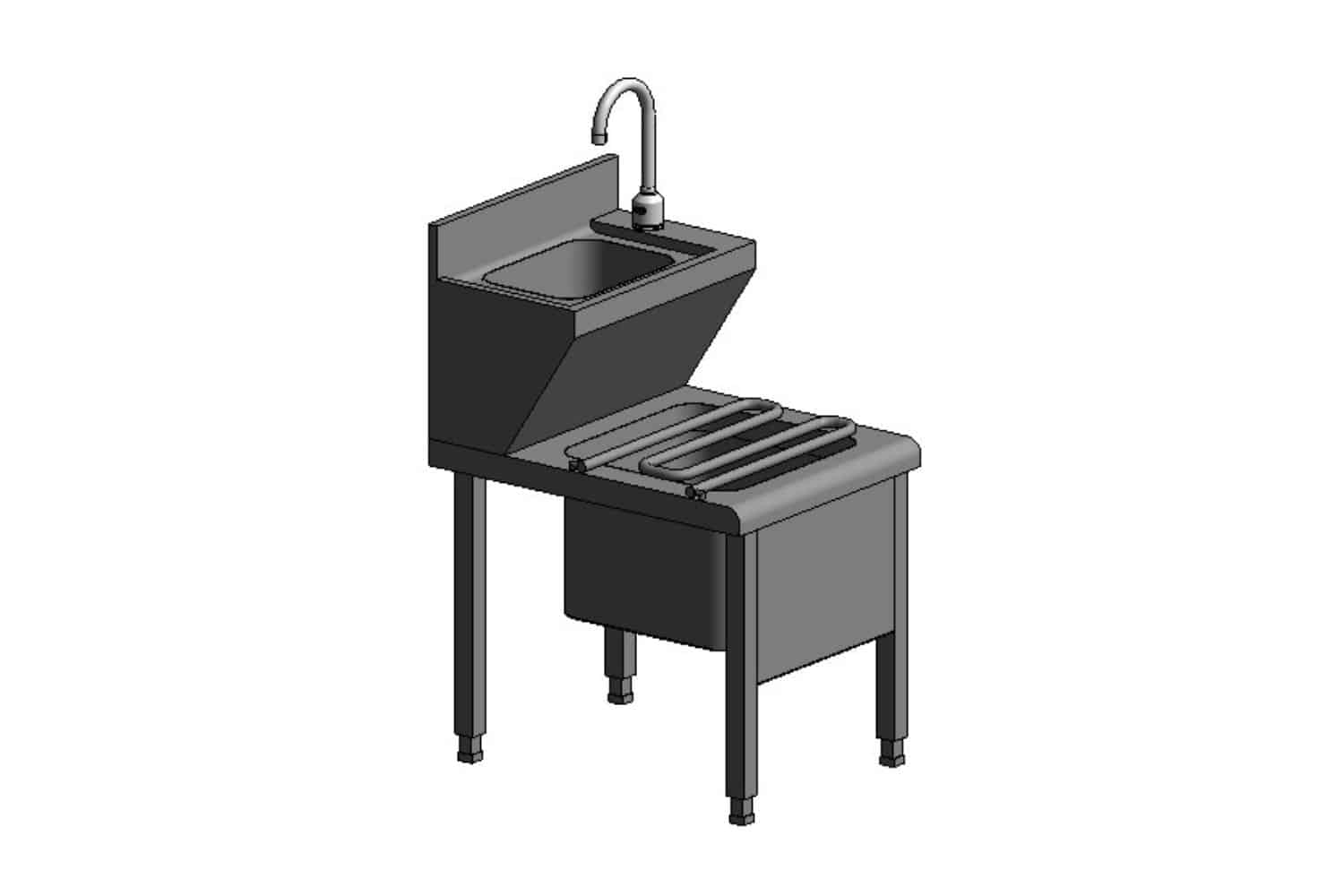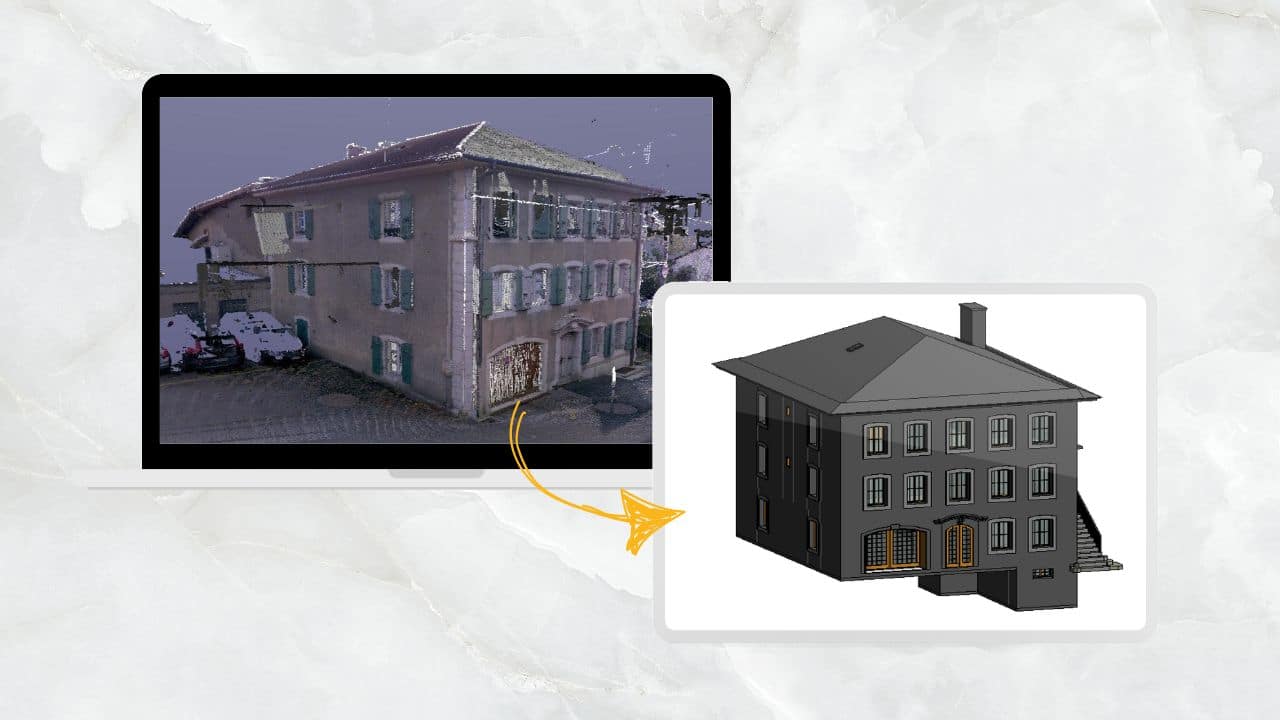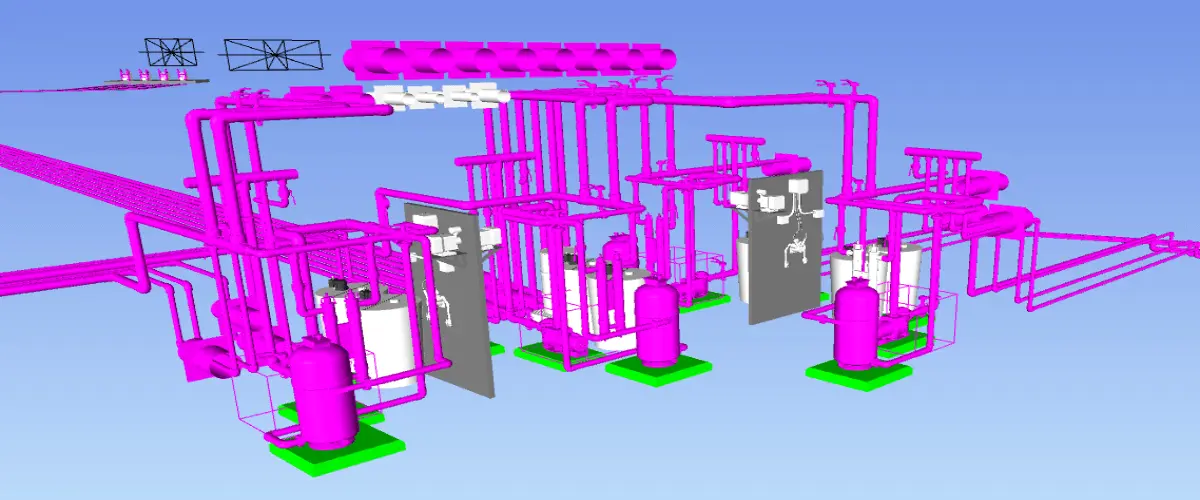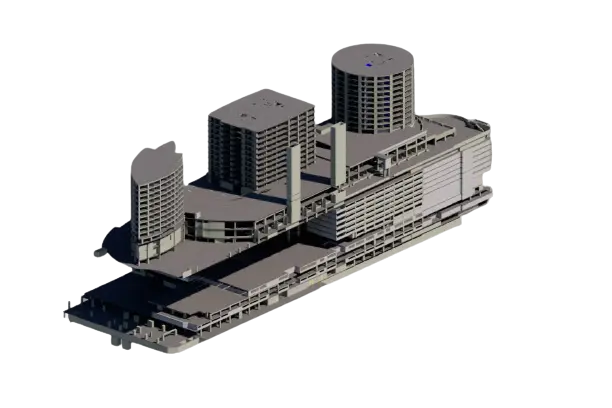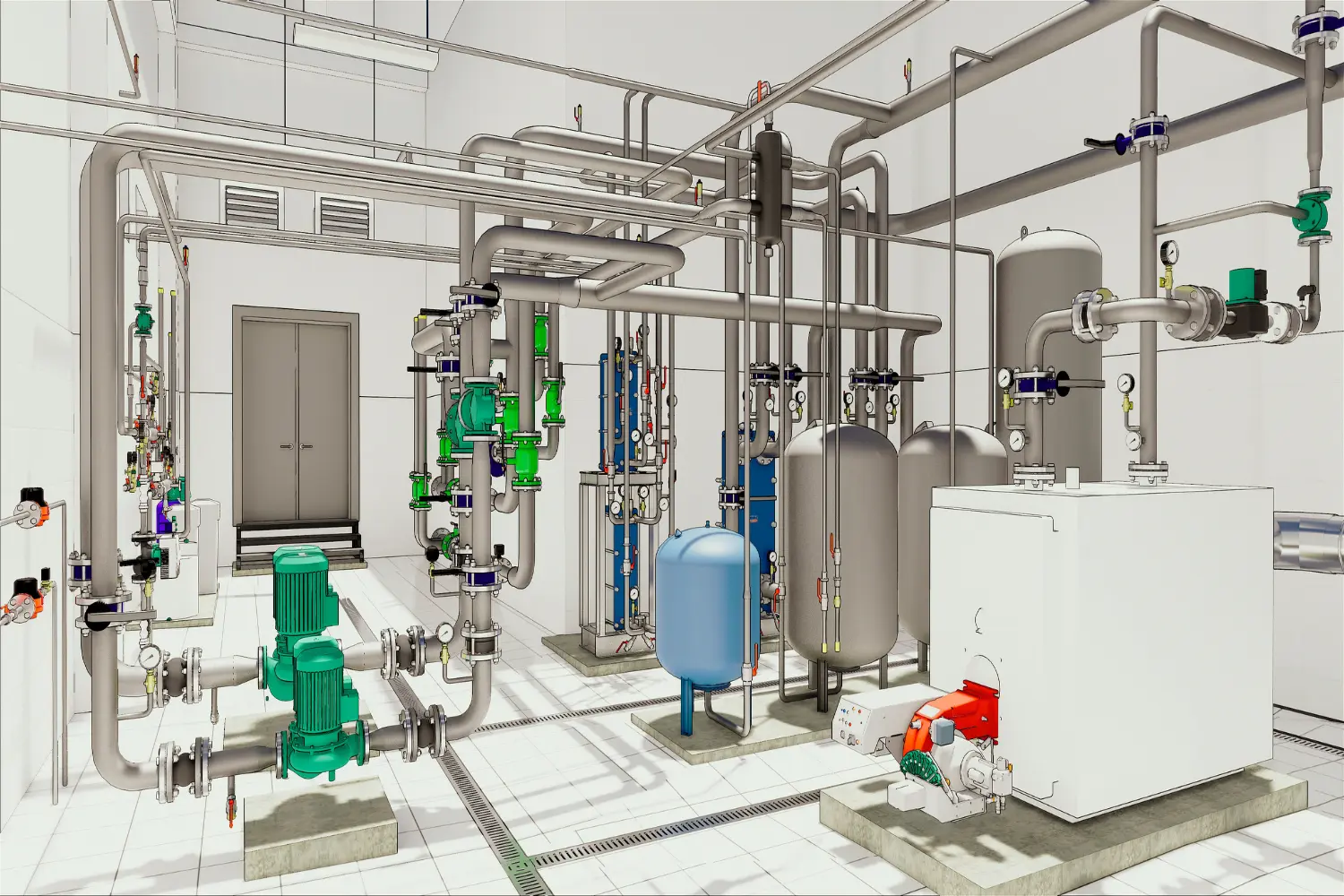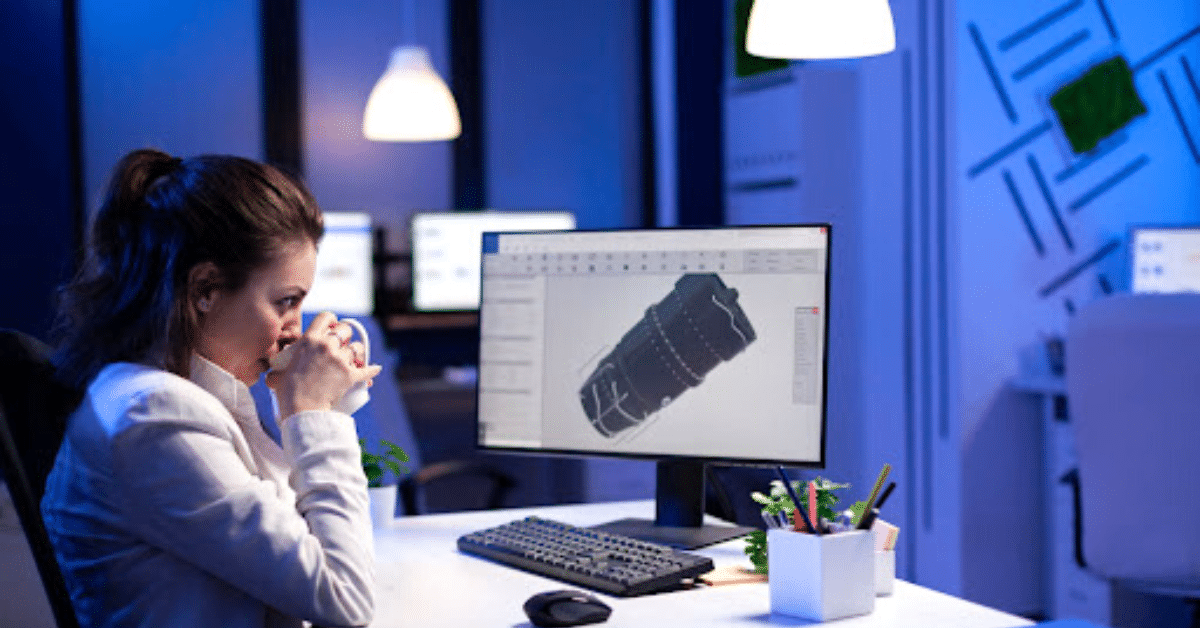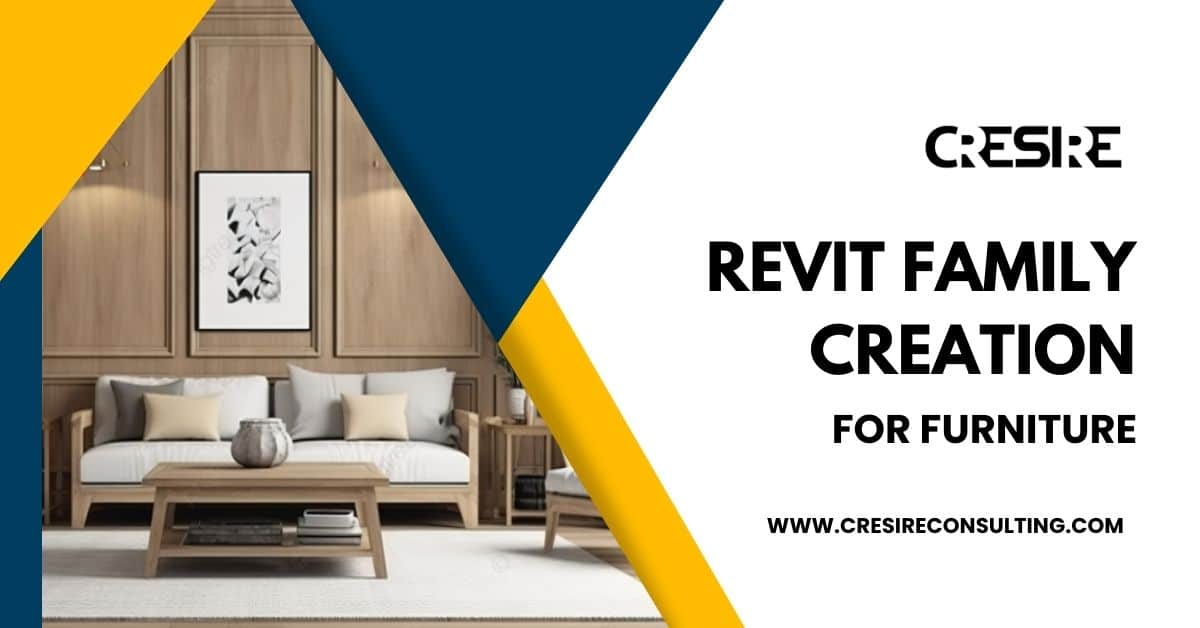Revit Family Creation Services
Home / Revit 3D Modeling / Revit Family Creation
Revit Family Creation Services - BIM Family Creation
Cresire provides specialized Revit family creation services tailored to meet the needs of architectural, engineering, and construction professionals. Our expertise encompasses a wide range of custom Revit family services, including developing BIM Revit families, architectural BIM family creation, MEP family creation, and comprehensive Revit content creation.
We recognize the critical role that parametric Revit families play in the BIM industry, offering solutions for various applications. Whether you require family creation in Revit or the strategic placement of Revit families within BIM models, we are dedicated to supporting professionals across the diverse sectors of the construction industry. Our team of seasoned Revit professionals excels in parametric Revit family creation, delivering precise, customized, and optimized Revit BIM families designed to enhance productivity, foster collaboration, and improve project efficiency.
Are you an AEC professional seeking a quote for Revit Family Creation Services? Simply fill out the inquiry form or email us at enquiry@cresireconsulting.com, and our team will promptly respond to assist you with your needs.

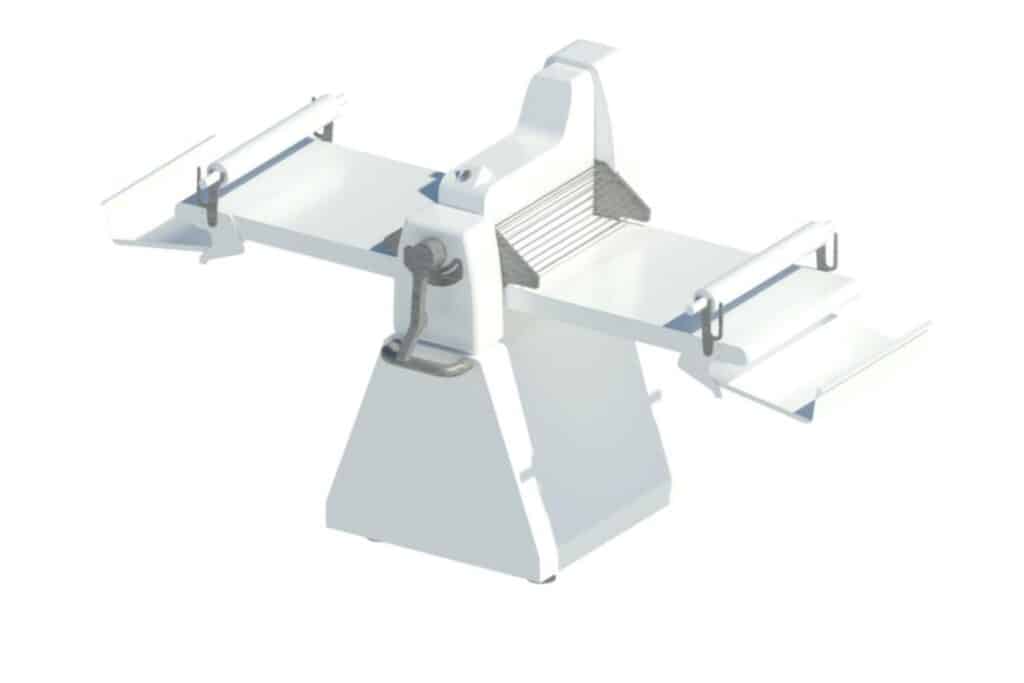

Revit Family Creation for Diverse Customers
Parametric Revit Families for Architects
Revit Family Creation for Manufacturers
MEP Family Creation Services
At Cresire, we understand that precise and customizable Revit family services are essential for professionals in the Architecture, Engineering, and Construction (AEC) industry.
Our expert Revit Family Creation Services cater to the diverse needs of various sectors, ensuring your projects are executed with accuracy and efficiency. Here’s how Cresire’s Revit family creation services support key industry sectors:
Get A Quote Now
Revit Family creation Services Made Easy: Affordable and Efficient Solutions
Quick Proposals for Revit families
Looking for a fast and efficient way to get your BIM family creation project started? Look no further! Our team offers quick proposals for custom-made, optimized Revit families. Get started today and take your project to the next level with our Revit family creation services.
Cost-Effective Revit Family Creation Services
BIM family creation shouldn't break the bank. That's why our services come with competitive pricing that doesn't sacrifice quality. Get top-notch, custom-made families for your project at a price that fits your budget. Contact us today and see how we can help bring your vision to life.
Revit Software Proficiency
Our Revit software proficiency ensures high-quality Revit families creation. We have expert engineers who can accurately transform your designs into precise bim families using the latest Revit software.
Time Zone Alignment for Revit Family Creation
Our time zone alignment facilitates smooth international collaboration for the building of Revit families. Our team works around the clock to avoid time zone differences from slowing down project progress or communication, and to effectively meet deadlines.
Software We Use


Why Partner with Cresire for Revit Family Creation Services
Our skilled team helps clients from diverse construction backgrounds with the creation of tailored Revit families for complex project requirements. Here are some advantages of creating Revit families from us:
- We create complex 3D Revit families with defined geometry
- We provide enhanced visualisation of building components and furniture
- Our customizable Revit families can be used in multiple projects
- We help you save significant costs for Revit family creation
Our Tailored Revit Family Creation Services
Our skilled team helps clients from diverse construction backgrounds with the creation of tailored Revit families for complex project requirements. Here are some advantages of creating Revit families from us:
Revit MEP Family Creation Services
- Custom Revit Families for HVAC Ductwork, Air Handling Units, VAV Boxes, Diffusers
- Revit MEP Family Services for Lighting Fixtures, Electrical Outlets, Switches,Panels, and Conduits
- Parametric Revit Families for Sinks, Toilets, Faucets, Showers, and other Plumbing Fixtures
- Detailed Revit Families for Fire Sprinkler Systems, Fire Alarms, Extinguishers
- Revit Family Services or Pumps, Boilers, Chillers, Fans, and other Mechanical Equipment
- Custom Revit MEP Families for Various Types of Pipe Fittings, Valves, and Joint Assemblies
- Accurate Revit BIM Families for Cable Tray Systems, Conduits, and Associated Accessories
Architectural BIM Family Creation
- Custom Revit Families for Doors and Windows
- Revit BIM Families Furniture Pieces, Fixtures, and Fittings
- Custom Revit Families for Complex Wall Systems
- Parametric Revit Families for Roof and Ceiling Elements
- Revit Families for Staircases, Railings, and Handrails
Our BIM Family Creation Services Workflow
Specifications for Revit Families
Firstly, our BIM team meets with the customer via online meeting to gather requirements and specifications for the Revit families.
Revit Families Creation Process
Secondly, our team starts the actual Revit Families creation process by designing the 3D models using Revit. Revit software offers advanced tools for customizing design details & specifications.
Developing Parametric Revit Families
Consequently, once the models are complete, our team proceeds to add relevant parameters and information, enhancing the families' functionality. We encourage client feedback during the Revit Families Creation process.
Quality Check & Delivery
Finally, after addressing the feedback, the families undergo rigorous testing to guarantee optimal performance and compatibility. Finally, the approved Revit families are documented and delivered to the client.
Serving Every Continent

Get A Quote Now
Frequently Asked Questions - FAQs
What is Revit family creation?
Revit family creation involves making custom parametric elements for Autodesk Revit, like doors, windows, etc. It ensures accurate and standardized models tailored to specific project needs.
What is the difference between Revit models and Revit families?
Revit models are BIM projects containing all building elements, while Revit families are individual parametric components used to create elements within the model.
Why should I use Revit Family Creation Services?
Using Revit Family Creation Services ensures accurate, standardized, and customized parametric families for your BIM projects, saving time and effort while improving collaboration among stakeholders.
Can I create Revit families myself?
Yes, you can create Revit families yourself if you have expertise in Revit software and family creation. However, for complex elements, professional services are recommended for accuracy and efficiency.
Can I request revisions to the created Revit families?
Yes, you can request revisions to the created Revit families from reputable providers. They typically offer revisions to accommodate changes and ensure client satisfaction with the final product. However, it’s essential to clarify the revision policy with your chosen provider before starting the project.
Are the created Revit families compatible with different versions of Revit?
Yes, professional Revit Family Creation Services ensure that the families they create are compatible with different versions of Revit, maintaining backward compatibility for seamless usage.
Can Revit families be shared or sold to others?
The ownership and sharing rights of Revit families depend on the contract with the service provider. Some may be exclusively licensed to you, while others retain the right to share or sell them.
How long does it take to create a custom Revit family?
The time to create a custom Revit family varies based on complexity. Simple ones take hours, while intricate ones may need days or weeks. You can discuss timelines with us. Email us today at enquiry@cresireconsulting.com or call us at USA (+1)760 514 0172 or (+91) 6350202061.
What file formats are provided for the created Revit families?
Revit Family Creation Services typically provide families in the standard Revit file format (.rfa) for seamless integration into your BIM models.
Are Revit Family Creation Services expensive?
The cost of Revit Family Creation Services can vary based on complexity and quantity. While there is a cost, the benefits of accurate and standardized families often outweigh the expenses.
In which states are you providing Revit Family Creation Services in USA?
California, Texas, New York, Florida, Illinois, Pennsylvania, Ohio, Georgia, New Jersey, Washington, North Carolina, Massachusetts, Virginia, Michigan, Maryland, Colorado, Tennessee, Indiana, Arizona, Minnesota, Wisconsin, Missouri, Connecticut, South Carolina, Oregon, Louisiana, Alabama, Kentucky, Utah, Iowa, and many more.
In which states are you providing BIM Family Creation Services in UK?
London, South East, North West, East, South West, Scotland, West Midlands, Yorkshire and The Humber, East Midlands, Wales, North East, Northern Ireland.
In which Countries are you providing Revit Family Creation Services in Europe?
Gibraltar, Germany, Switzerland, France, Italy, Spain, Bulgaria, Poland, Croatia, Denmark, Norway, Sweden, Czech Republic, Albania, Iceland, Hungary, Serbia, Bosnia and Herzegovina, North Macedonia, Romania, Russia, Turkey, Ukraine.
In which states are you providing Revit Families Creation Services in Germany?
North Rhine-Westphalia, Bavaria, Baden-Württemberg, Lower Saxony, Hesse, Berlin, Rhineland-Palatinate, Saxony, Hamburg, Schleswig-Holstein, Brandenburg, Saxony-Anhalt, Thuringia, Mecklenburg-Vorpommern, Bremen, Saarland.
In which Cantons are you providing BIM Revit Families Services in Switzerland?
Zurich, Berne / Bern, Lucerne, Uri, Schwyz, Obwald / Obwalden, Nidwald / Nidwalden, Glarus, Zoug / Zug, Fribourg / Freiburg, Soleure / Solothurn, Basle-City / Basel-City / Basel-Stadt, Basle-Country / Basel-Country / Basel-Landschaft, Schaffhouse / Schaffhausen, Appenzell Outer-Rhodes / Appenzell Ausserrhoden, Appenzell Inner-Rhodes / Appenzell Innerrhoden, St. Gall / St. Gallen, Grisons / Graubünden, Argovia / Aargau, Thurgovia / Thurgau, Ticino / Tessin, Vaud, Wallis / Valais, Neuchâtel, Geneva, Jura.
In which states are you providing Revit BIM Family Creation Services in UAE?
Abu Dhabi, Dubai, Sharjah, Ajman, Umm Al-Quwain, Ras Al-Khaimah, Fujairah
Email Us
Let's Talk
USA & CANADA - (+1) 757 656 3274
UK & EUROPE - (+44) 7360 267087
INDIA - (+91) 63502 02061
