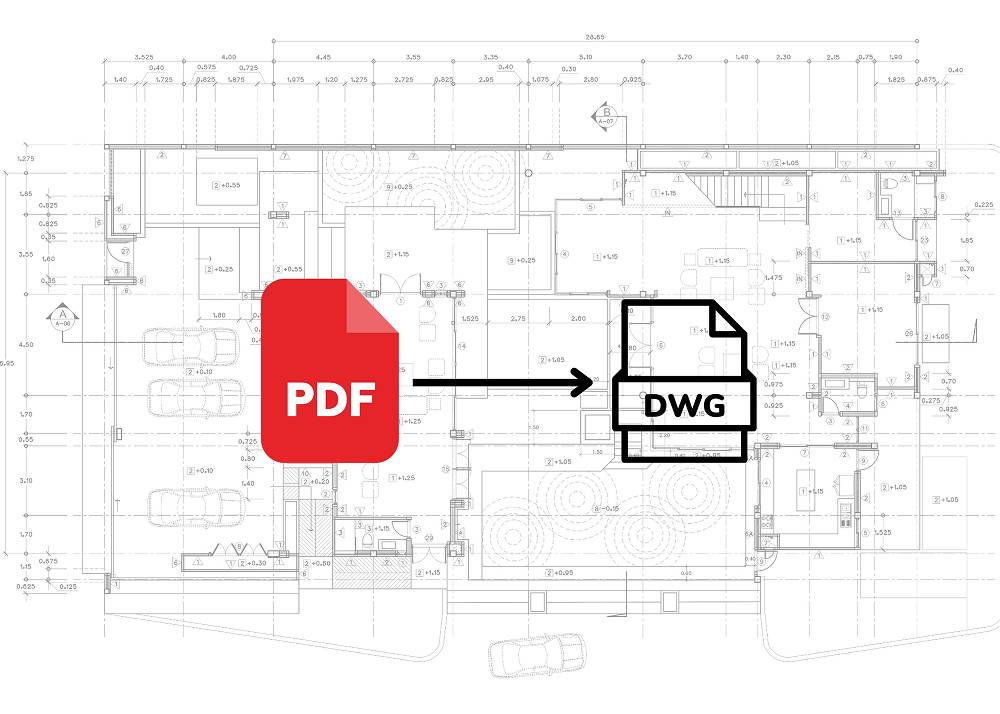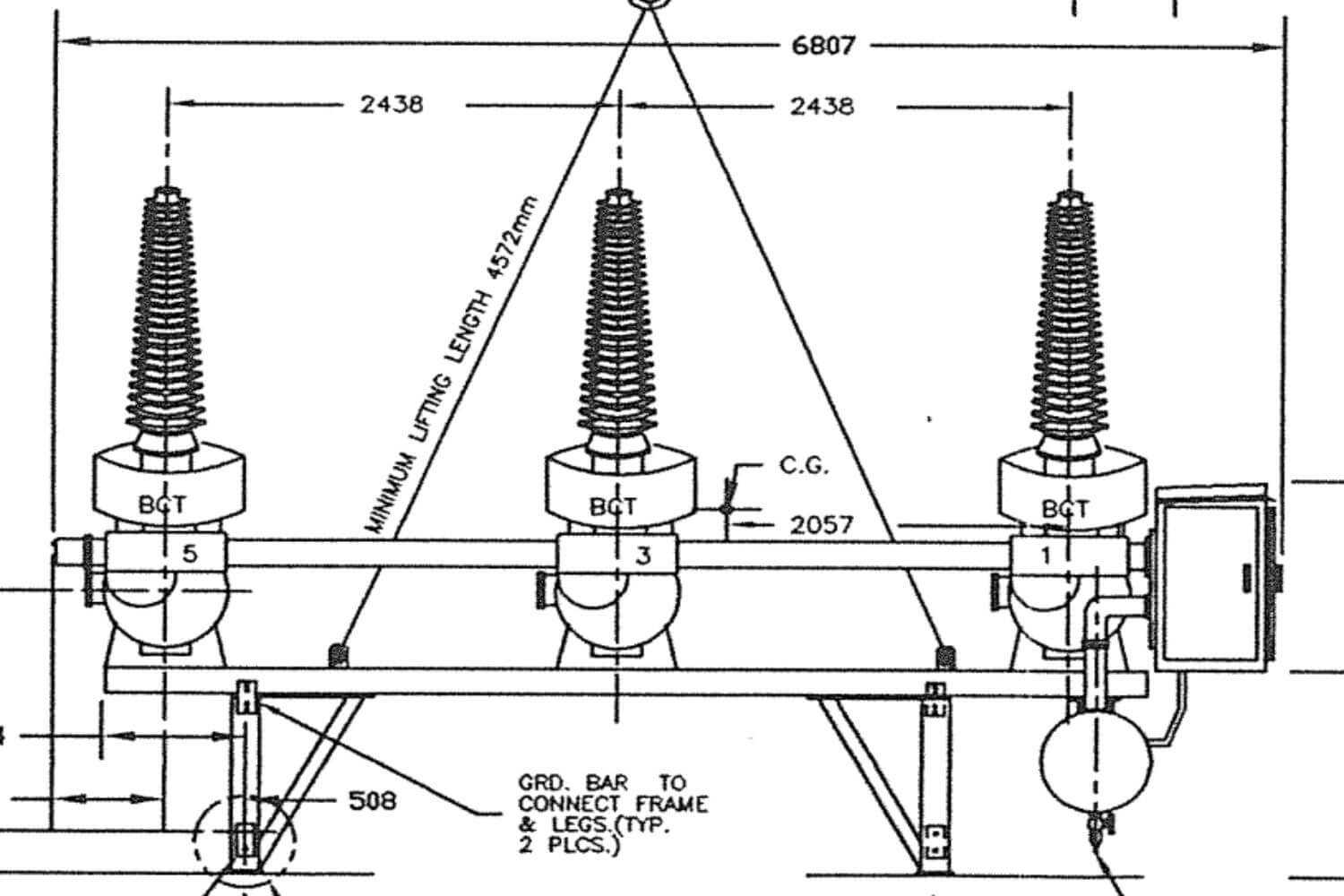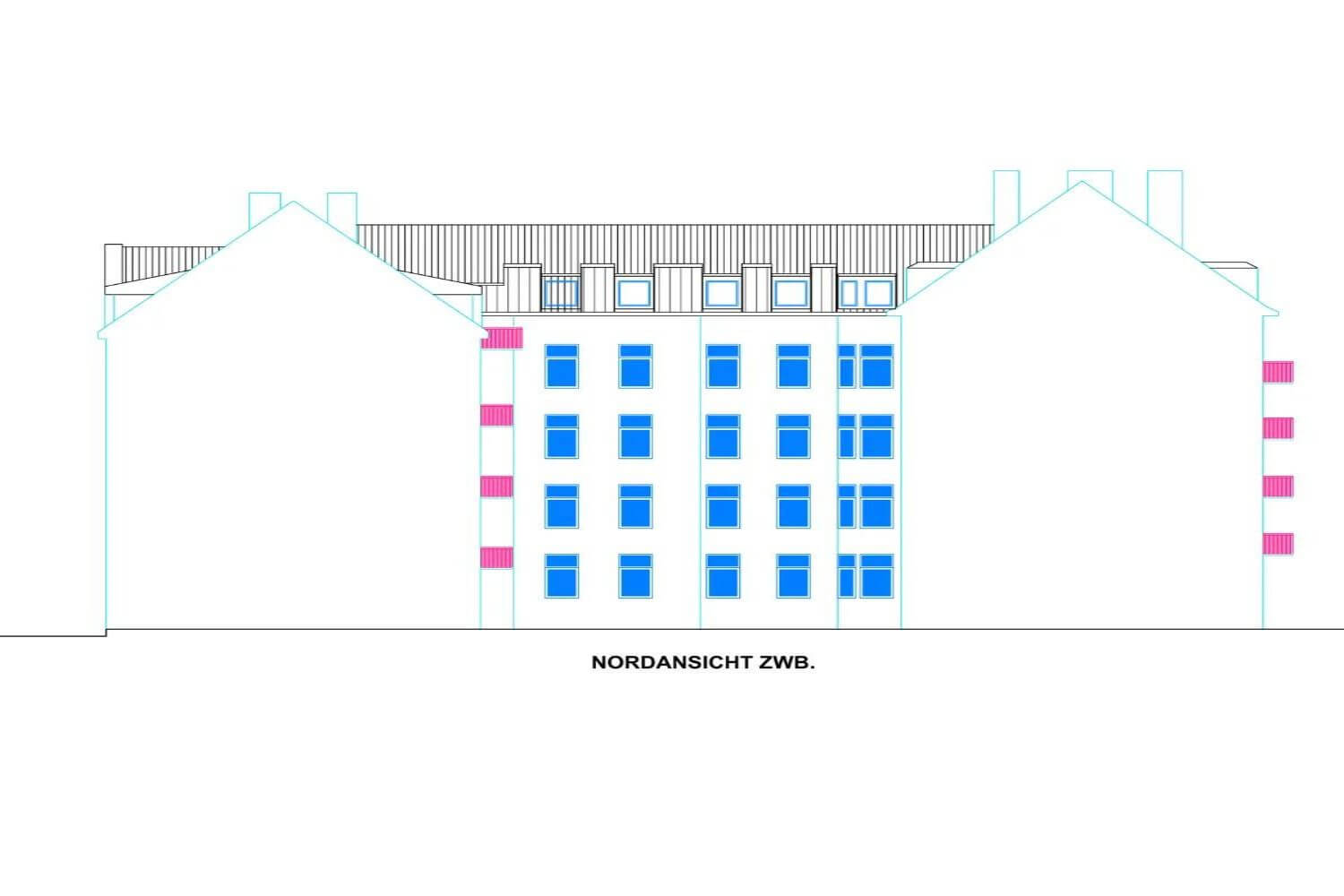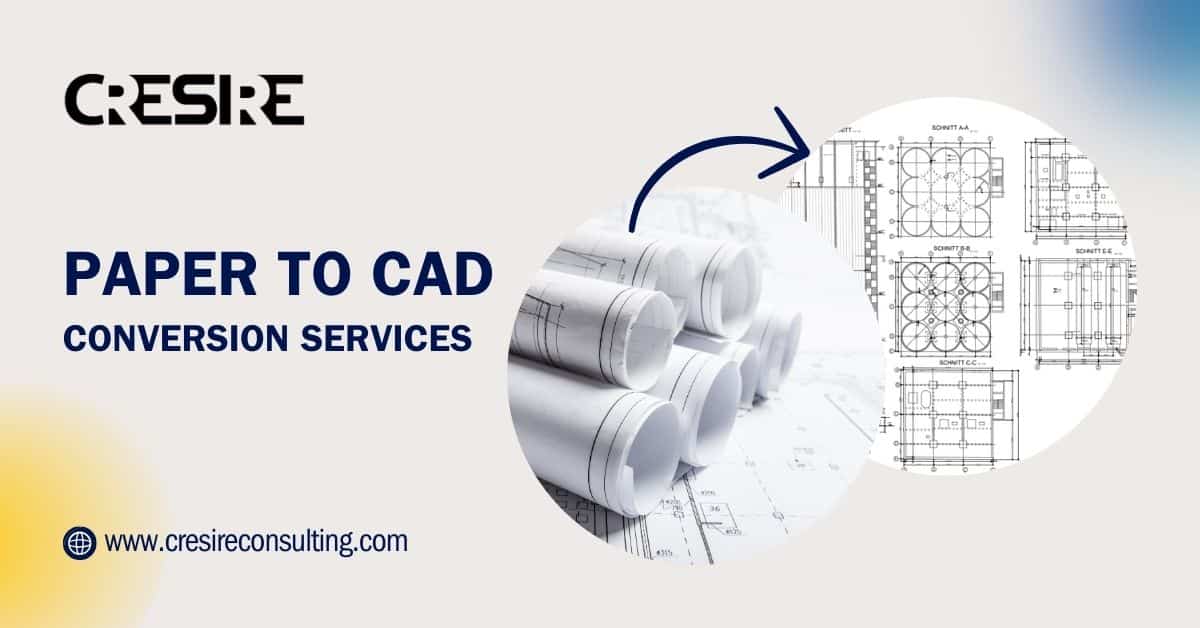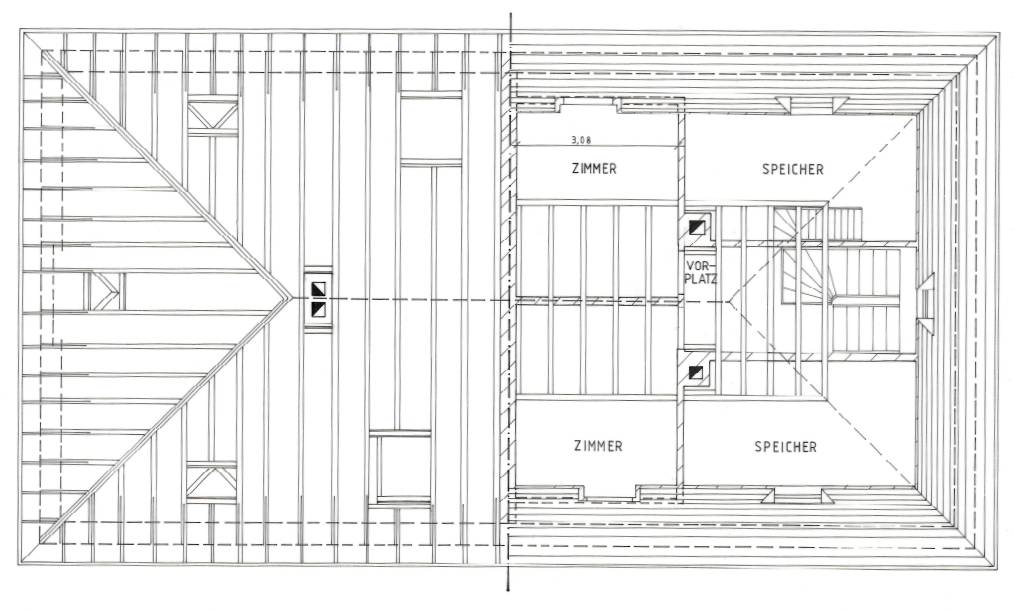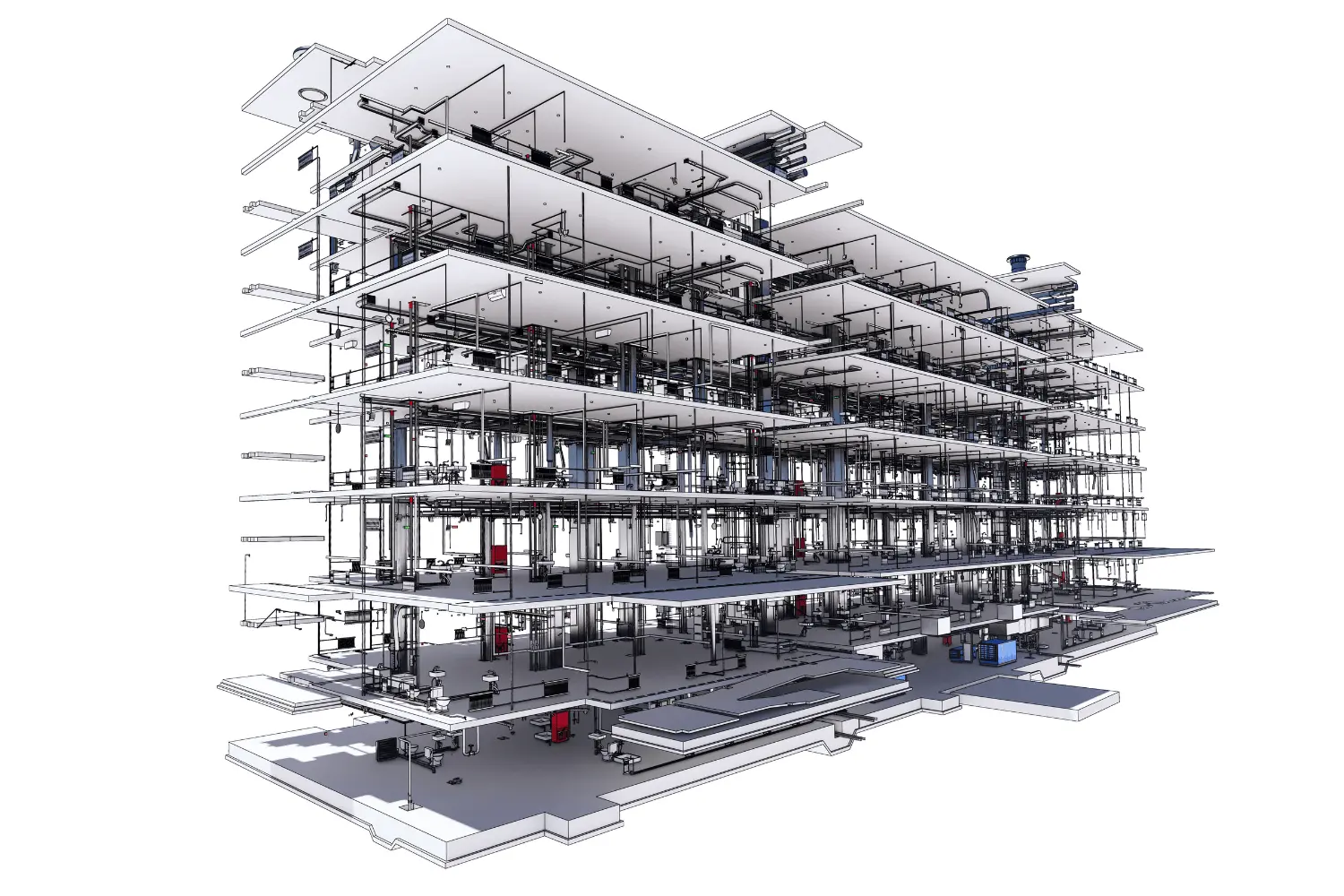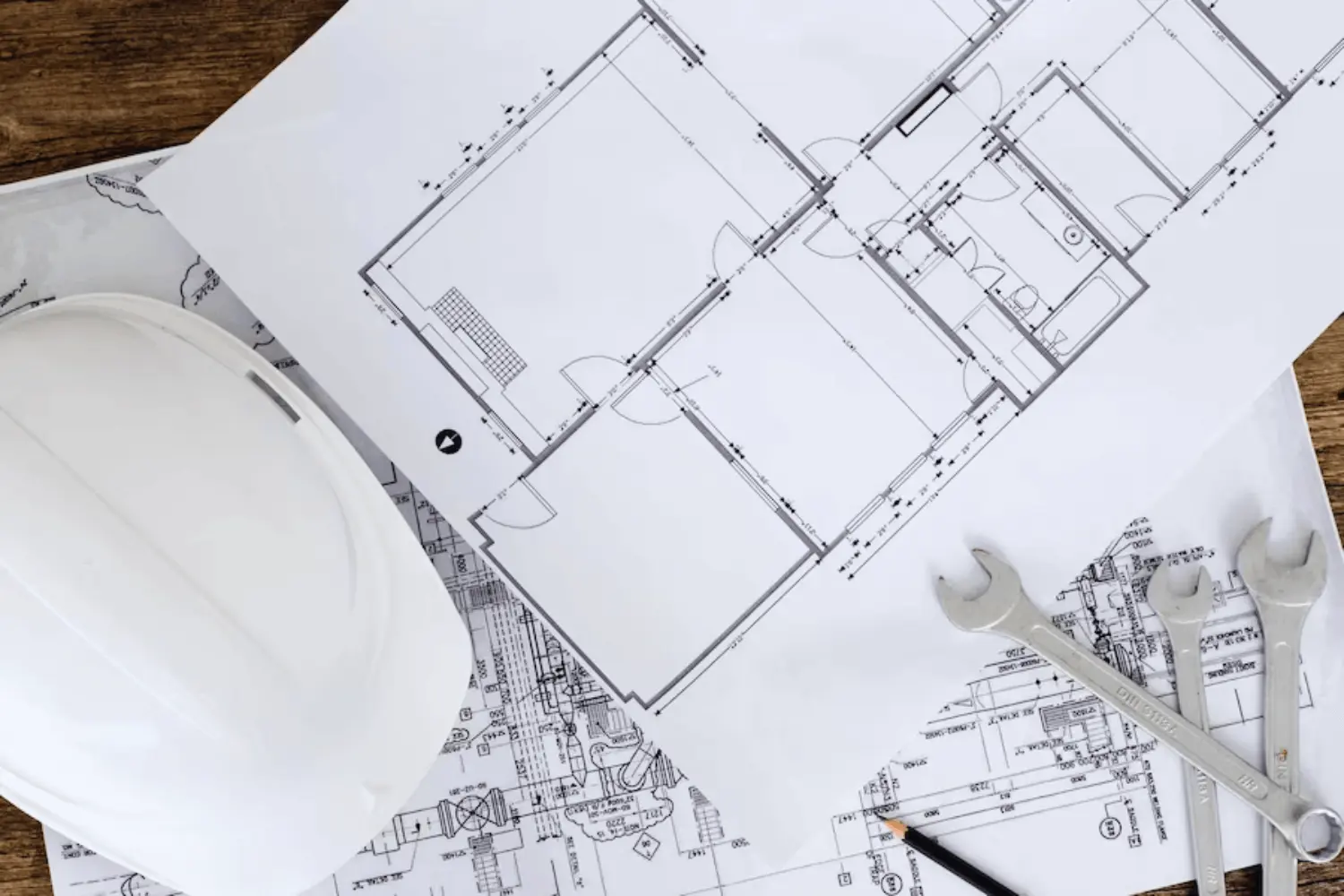3D Scan to CAD Services - Point Cloud to DWG
Home / Scan to BIM Services / Point Cloud Scan to CAD Conversion
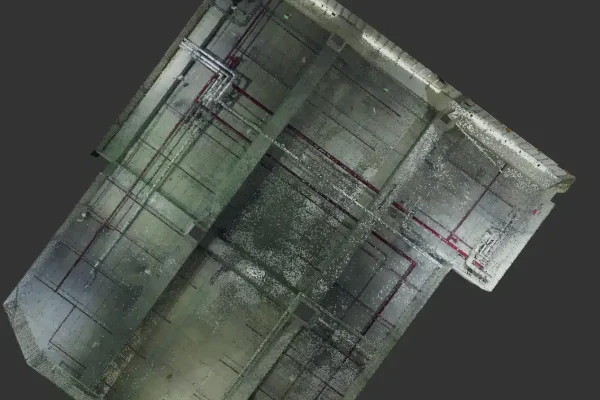
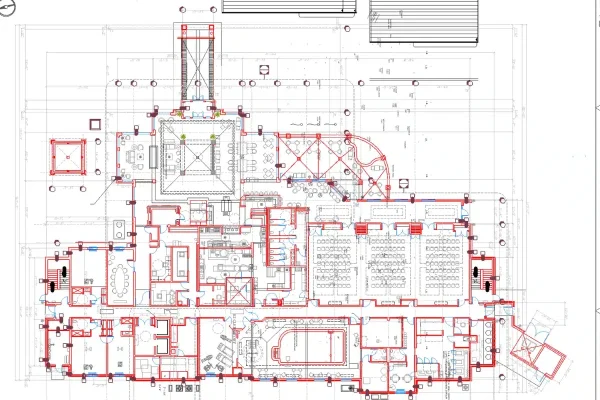
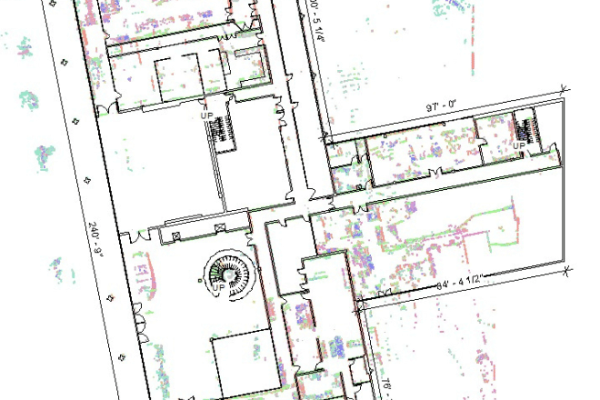
Point Cloud to DWG - 3D Scan to CAD Services
Cresire is one of the Top Scan to CAD or Point Cloud to CAD Conversion Services providers who offers seamlessly translating intricate point cloud data into precise and functional CAD drawings. Our dedicated team of experts combines cutting-edge technology with a commitment to accuracy, delivering tailored solutions for diverse industries.
We provide accurate and detailed Point Cloud to AutoCAD or Scan to CAD Conversion services in USA, UK, UAE, Saudi Arabia, Canada, Australia, India, Germany, Switzerland, Sweden, and many other 20+ countries.
Need a quote for Scan to CAD Conversion Services? Fill in the enquiry form or email us at enquiry@cresireconsulting.com and our team will get in touch with you very soon.
United States
(+1) 757 656 3274
United Kingdom
(+44) 7360 267087
Advantages of Outsourcing Scan to CAD Services to Cresire
- Using advanced software for preparing Scan to DWG process
- Developing detailed drawings for effective lifecycle & maintenance process using CAD scan
- Preparing Point Cloud to DWG drawings or Pointcloud to CAD for Architectural, Structural or MEP projects
- Having diverse experience of working on multi-disciplinary Scan to AutoCAD projects
- Providing quicker turnaround time for creating DWG deliverables
- Reducing production costs for 2D Drafting to upto 40% as compared with the production costs in the USA and UK
Let's Discuss Your Project Requirements
Scan to CAD Conversion Services Workflow
Importing Scan Data for CAD Conversion
Firstly, we import the scan data into AutoCAD using the "Import Point Cloud" command. Once imported, we also align and register multiple scan files using the "Point Cloud Attach" command to create a unified point cloud model.
Converting Laser Scan to CAD
Secondly, we convert the point cloud data into CAD geometry using the "Point Cloud Surface" command, creating surfaces or solids. We utilize AutoCAD's dimensioning, annotation, and layering features to enhance the CAD model's clarity and readability.
Reviewing the Quality of Point Cloud to CAD File
Finally, we Review and verify the accuracy of the CAD model against the original scan data, making any required refinements.
Delivering Point Cloud Scan to CAD Conversion
Finally, save the CAD file in the desired format (e.g., DWG) for further use or export it to the required format as requested by the customers. We also request for feedback from our customers.
Software We Use for Point Cloud to CAD Conversion
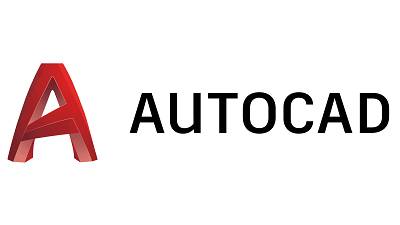

Let's Discuss Your Project Requirements
Our Result-Driven Scan to CAD Services
We provide 3D Scan to DWG services in all construction sectors. Our common services include:
- Point Cloud to 2D Drawing
- Point Cloud to CAD Services
- Scan to DWG Drawings
- Point Cloud to Architectural Drawings
- 3D Scan to MEP Drawings
- Scan to CAD Services
Frequently Asked Questions By Our Clients
What is Scan to CAD conversion?
Scan to CAD conversion is a process where physical objects or drawings are scanned using specialized equipment to create digital representations in CAD (Computer-Aided Design) format. This allows for precise measurements, modifications, and further design work on the digital model.
What is Point Cloud to CAD Conversion?
Point Cloud to CAD Conversion is the process of converting raw point cloud data obtained from 3D scanning technologies into detailed and accurate Computer-Aided Design (CAD) models.
Why is Scan to CAD conversion important?
Scan to CAD conversion plays a crucial role in various industries like engineering, architecture, manufacturing, and product design. It enables efficient reverse engineering, design iterations, and 3D modeling based on existing physical objects.
What are the benefits of using Scan to CAD conversion services?
Scan to CAD conversion services offer several advantages, including:
Accurate digitization of physical objects
Faster design iterations and prototyping
Reduced time-to-market for new products
Improved product visualization and analysis
Enhanced data preservation and archiving
How do you ensure the accuracy of the Point Cloud to CAD Conversion?
We ensure accuracy in Point Cloud to CAD Conversion by several measures:
- High-quality scanning
- Manual verification
- Quality control
Which industries commonly use Scan to CAD conversion services?
Scan to CAD conversion services are widely utilized in industries such as:
- Engineering and construction
- Architecture and interior design
- Automotive and aerospace
- Consumer electronics and industrial machinery
What types of data can be converted through Scan to CAD conversion?
Scan to CAD conversion can process various types of data, including:
- 2D drawings and blueprints
- 3D objects and prototypes
- Point cloud data from laser scans
- Hand-drawn sketches and schematics
How accurate are the Scan to CAD conversion results?
The accuracy of Scan to CAD conversion largely depends on the quality of the initial scan, the calibration of equipment, and the expertise of the professionals performing the conversion. Reputable service providers can achieve high levels of accuracy, typically within a few micrometers or better.
What file formats are commonly used for Scan to CAD conversion?
The most common file formats for Scan to CAD conversion include:
- DWG (AutoCAD)
- DXF (Drawing Exchange Format)
- STL (Stereolithography)
- STEP (Standard for the Exchange of Product Data)
- IGES (Initial Graphics Exchange Specification)
How long does it take to complete a Scan to CAD conversion project?
The duration of a Scan to CAD conversion project can vary depending on the complexity and size of the object or drawing. Small projects may be completed within a few days, while larger and more intricate projects could take several weeks.
Is confidentiality ensured during the Scan to CAD conversion process?
As a leading Scan to CAD conversion services provider in USA, UK, and UAE we prioritize confidentiality and data security. They often sign non-disclosure agreements (NDAs) with clients to protect sensitive information and intellectual property.
In which states are you providing Scan to CAD Conversion Services in USA?
California, Texas, New York, Florida, Illinois, Pennsylvania, Ohio, Georgia, New Jersey, Washington, North Carolina, Massachusetts, Virginia, Michigan, Maryland, Colorado, Tennessee, Indiana, Arizona, Minnesota, Wisconsin, Missouri, Connecticut, South Carolina, Oregon, Louisiana, Alabama, Kentucky, Utah, Iowa, and many more.
In which states are you providing 3D Scan to CAD Services in UK?
London, South East, North West, East, South West, Scotland, West Midlands, Yorkshire and The Humber, East Midlands, Wales, North East, Northern Ireland.
In which states are you providing Point Cloud to CAD Services in UAE?
Abu Dhabi, Dubai, Sharjah, Ajman, Umm Al-Quwain, Ras Al-Khaimah, Fujairah
In which states are you providing Scan to CAD Services in Germany?
North Rhine-Westphalia, Bavaria, Baden-Württemberg, Lower Saxony, Hesse, Berlin, Rhineland-Palatinate, Saxony, Hamburg, Schleswig-Holstein, Brandenburg, Saxony-Anhalt, Thuringia, Mecklenburg-Vorpommern, Bremen, Saarland.
In which Cantons are you providing Scan to DWG CAD Services in Switzerland?
Zurich, Berne / Bern, Lucerne, Uri, Schwyz, Obwald / Obwalden, Nidwald / Nidwalden, Glarus, Zoug / Zug, Fribourg / Freiburg, Soleure / Solothurn, Basle-City / Basel-City / Basel-Stadt, Basle-Country / Basel-Country / Basel-Landschaft, Schaffhouse / Schaffhausen, Appenzell Outer-Rhodes / Appenzell Ausserrhoden, Appenzell Inner-Rhodes / Appenzell Innerrhoden, St. Gall / St. Gallen, Grisons / Graubünden, Argovia / Aargau, Thurgovia / Thurgau, Ticino / Tessin, Vaud, Wallis / Valais, Neuchâtel, Geneva, Jura.
Email Us
Let's Talk
USA - (+1) 757 656 3274
UK - (+44) 7360 267087
INDIA - (+91) 63502 02061
