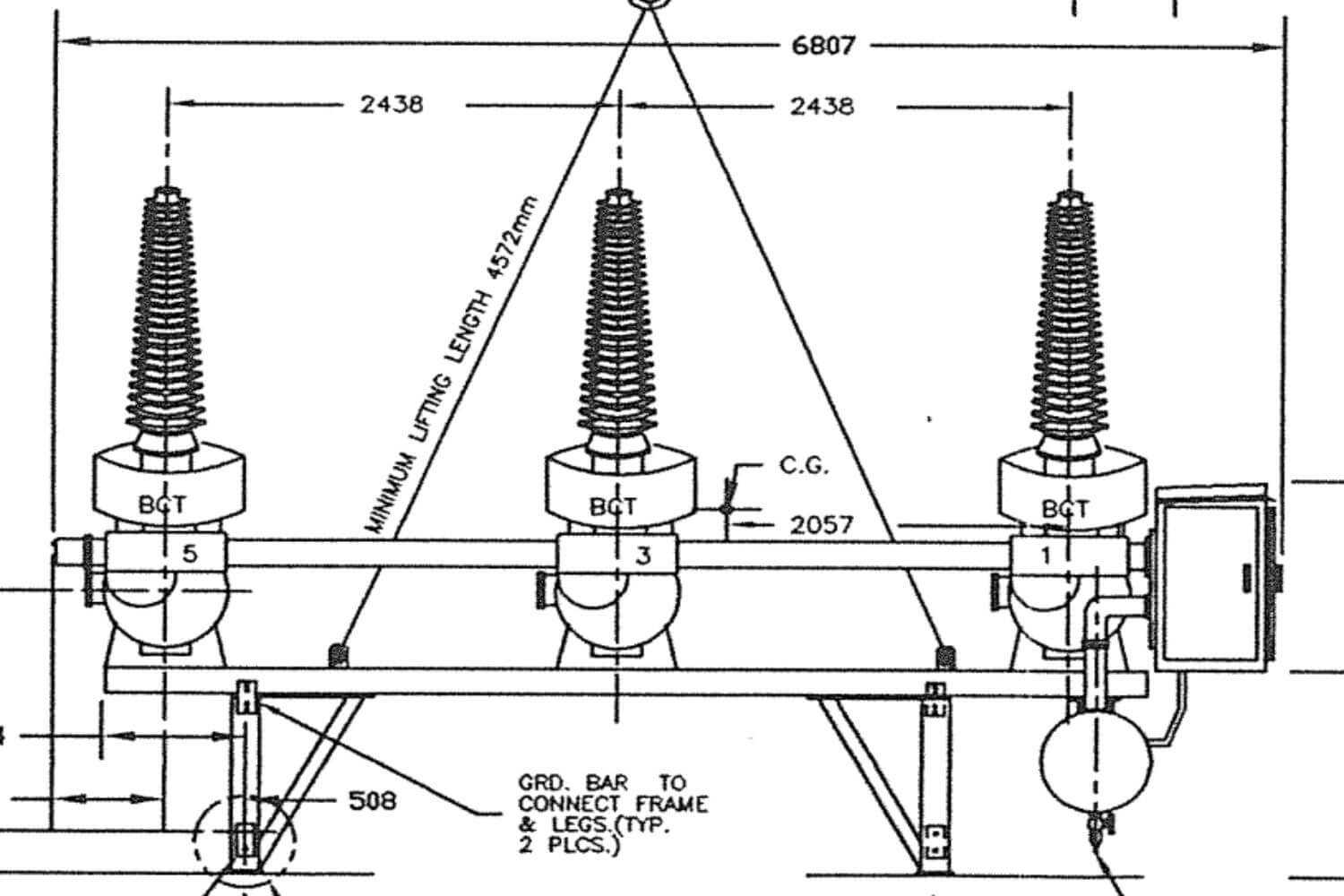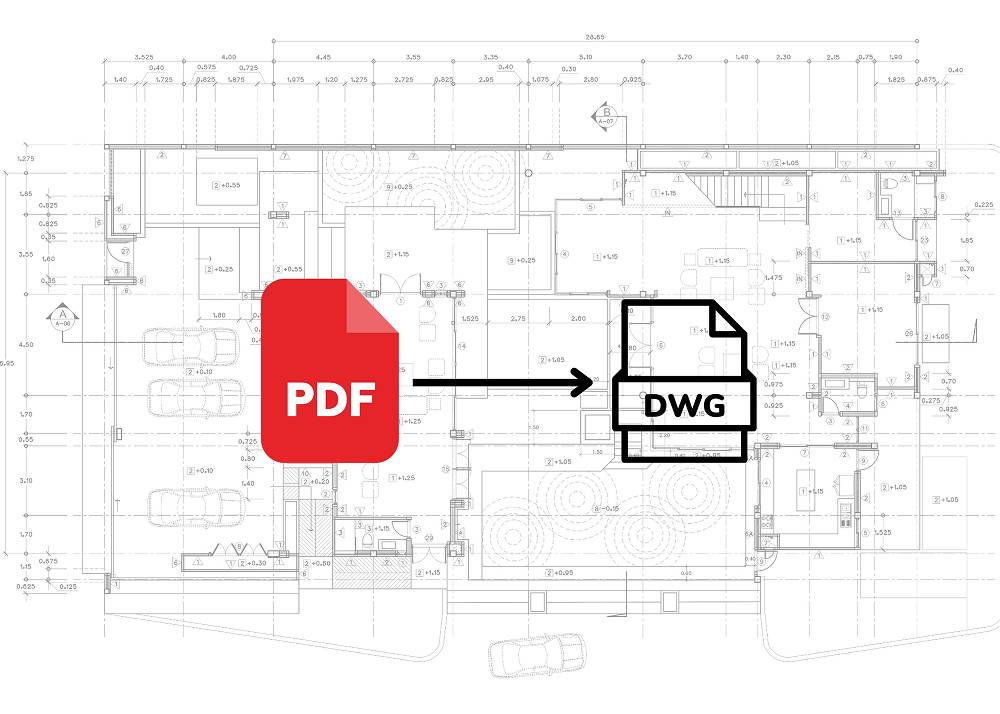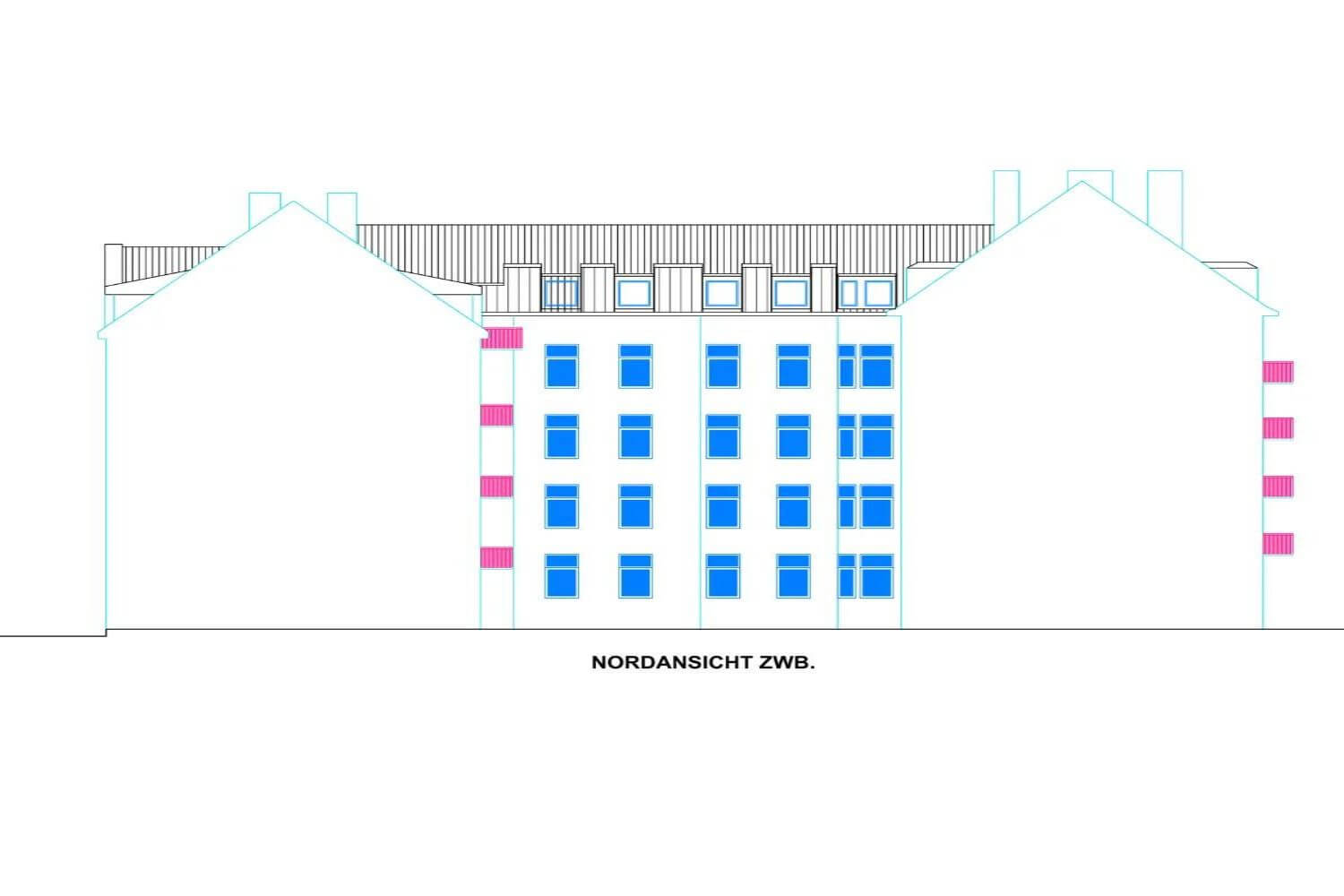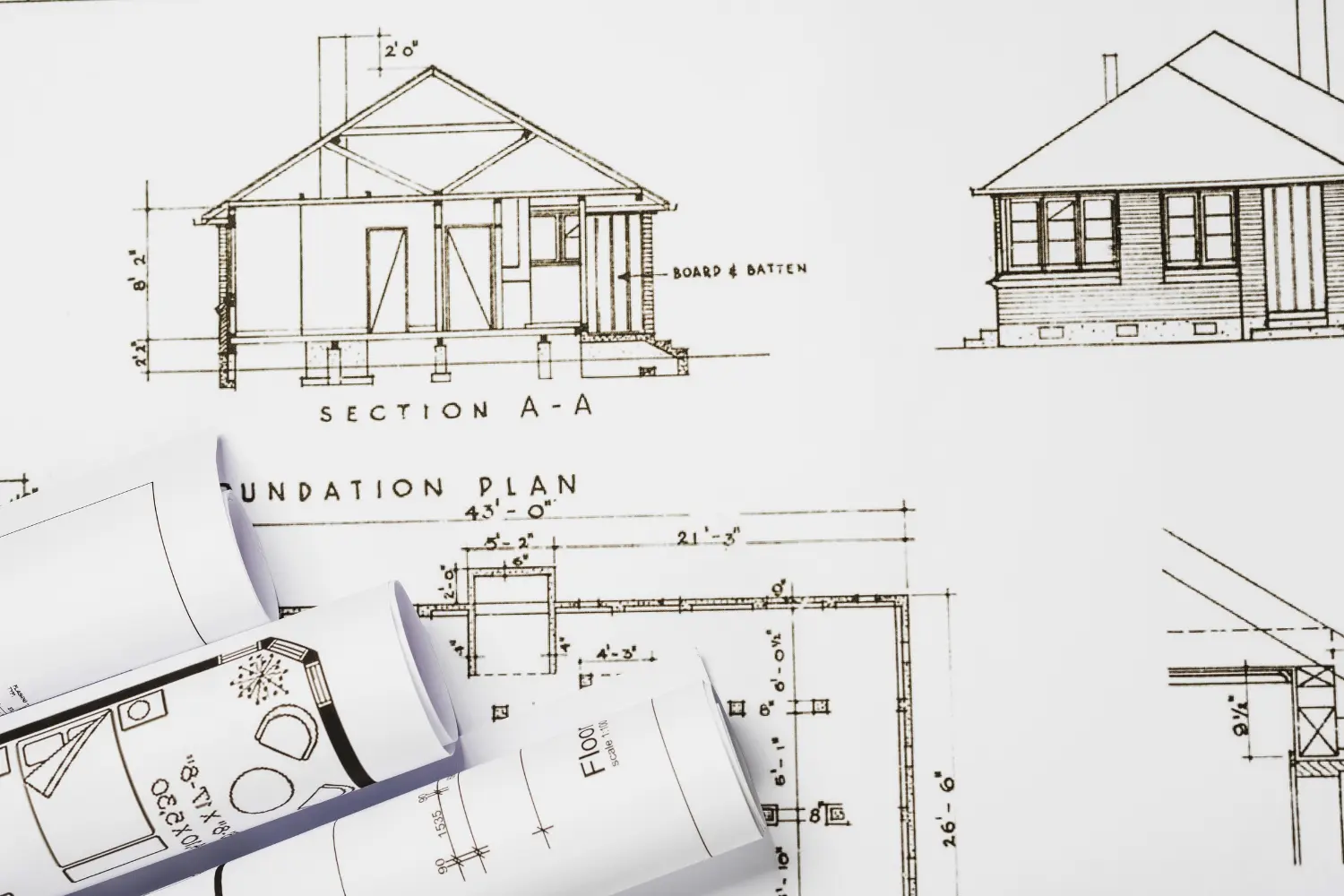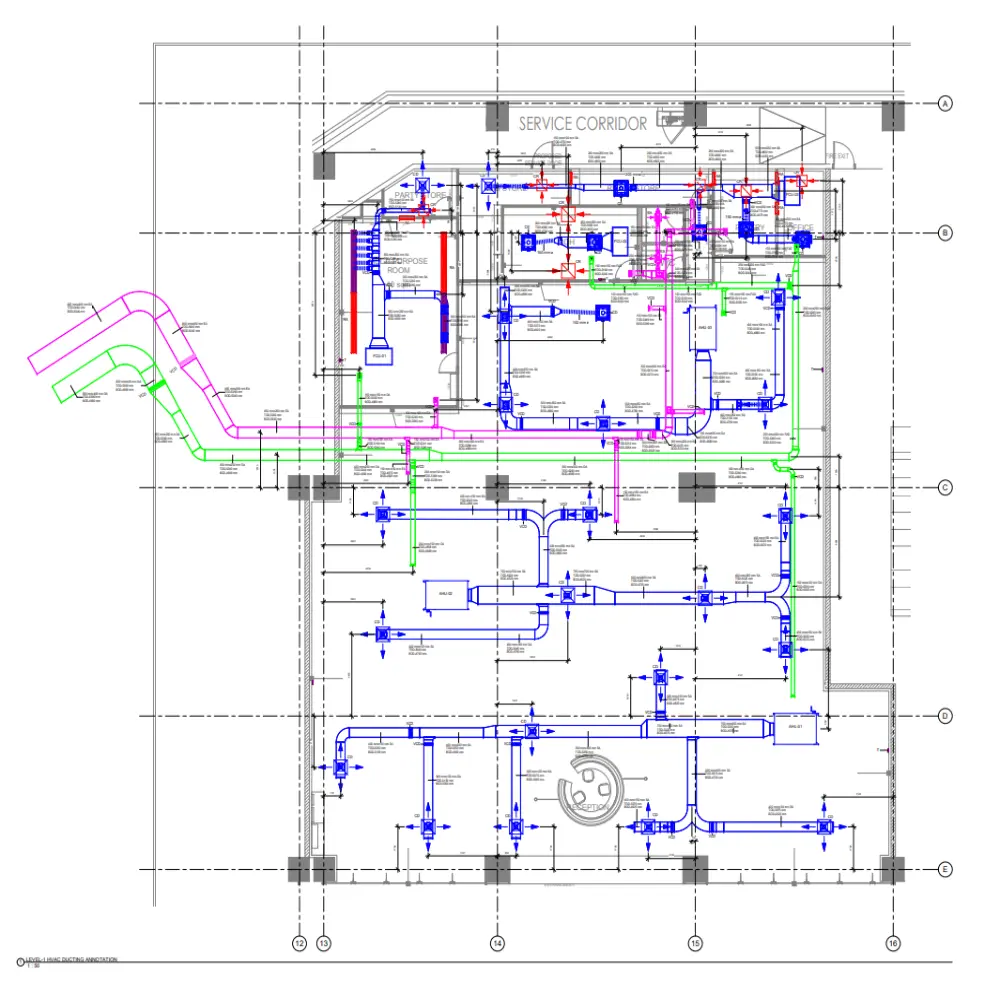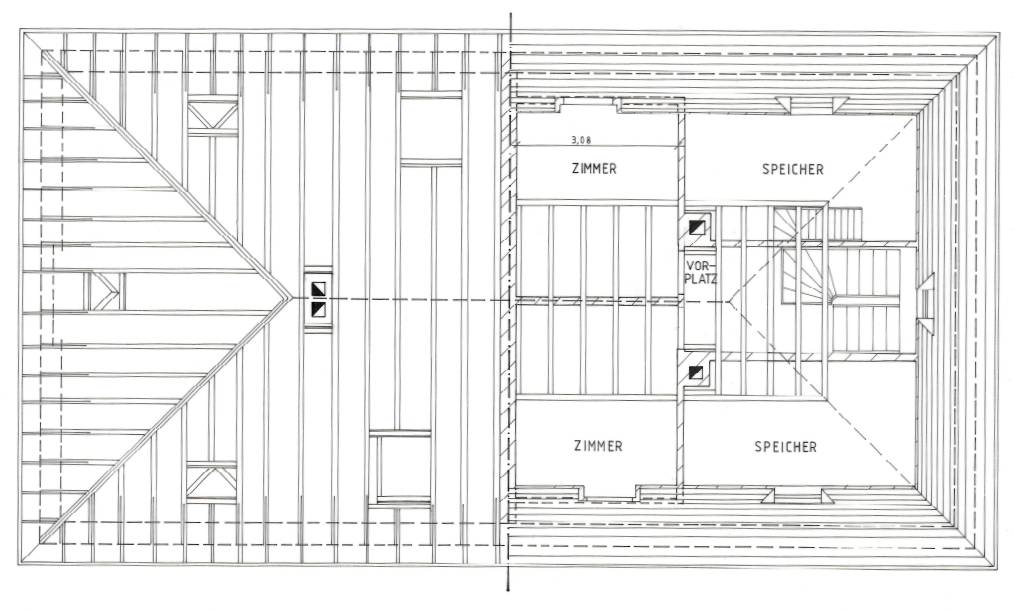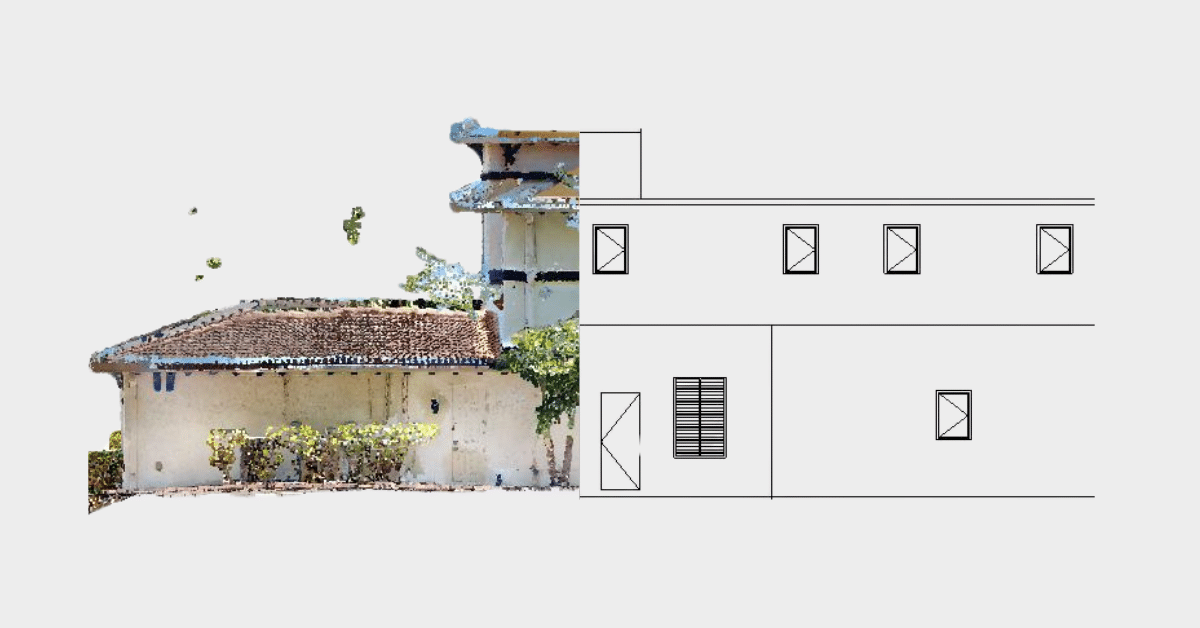HVAC Drawing Services
Home / 2D CAD Drawing / HVAC Ductwork Shop Drawing Services | Outsource Duct Shop Drawings
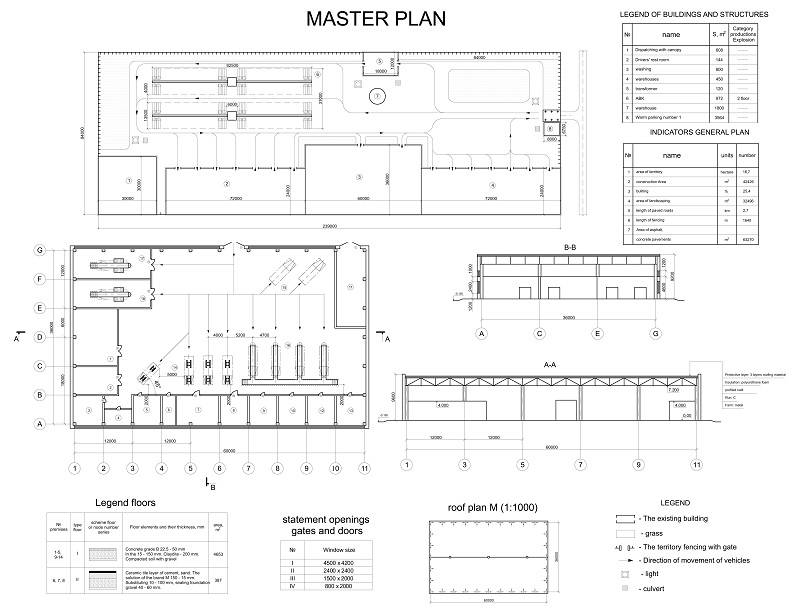
HVAC Drawing - HVAC Duct Layout Drawing
HVAC Drawing Services are specialized drafting solutions tailored for professionals in the Heating, Ventilation, and Air Conditioning (HVAC) industry.
At CRESIRE, we understand the critical importance of accurate and detailed HVAC drawings. Our services cover the creation of comprehensive plans, schematics, and layouts that are essential for the efficient installation, maintenance, and repair of HVAC systems in various types of buildings.
Our HVAC Drawing Services include precise HVAC Duct Layout Drawings, ensuring that all components are accurately represented and coordinated. This meticulous approach helps streamline the installation process, reduces errors, and minimizes costly rework.
By Outsourcing HVAC Drawing needs to us, you benefit from our extensive experience and expertise, enabling you to focus on your core operations while we handle the detailed planning.
CRESIRE offers top-notch HVAC Drawing Services in USA, UK as well as in Canada, Australia, and UAE. Our global reach ensures that we can meet your needs no matter where your projects are located.
To receive a tailored quote for our HVAC Duct Layout Drawing Services, please fill out the enquiry form on our website or email us directly at enquiry@cresireconsulting.com. Our dedicated team will contact you promptly to discuss your requirements and provide the support you need.
Our Result-Driven HVAC Drawing Services
- HVAC Duct Layout Drawing - DWG
- HVAC Detailing Drawings
- Air Conditioning Duct Layout
- Equipment Piping Layout Drawings
- Commercial Project HVAC
- HVAC As Built Drawings
- Drawing Ductwork
- HVAC Shop Drawings
- HVAC Duct Shop Drawings
- Residential HVAC Drawings
- HVAC Architectural Drawings
- HVAC Details DWG
- HVAC Mechanical Drawings
- Drawing Ductwork
- HVAC Shop Drawings
- HVAC Duct Shop Drawings
- Rectangular HVAC Fitting Drafting Template
- HVAC Duct Section Drawing
Get A Quote Now
Software We Use
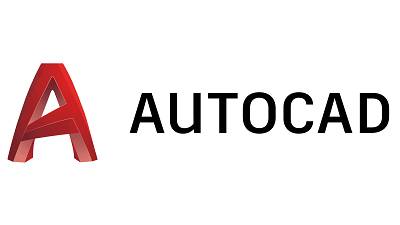

Industry/Sectors
Architecture
Engineering
Construction
Real State
Manufacturing
Residential
Commercial
Healthcare
Hospitality
Entertainment
We Offer Cost and Time Effective HVAC Duct Drawing Services
Cresire have engineers working with us with diverse experience working on mechanical projects. We add value to your projects by saving your cost and time, and by adding quality to the 2D HVAC cad design drawings. Mentioned below are some benefits of outsourcing to CRESIRE:
- Reducing up to 40% of your in-house or local production costs for HVAC AutoCAD Drawing Services
- Providing precise and high-quality HVAC Mechanical Drawings
- Proving tailored HVAC 2D Drawings services as per project’s requirements
- Proving tailored HVAC Details Services as per project’s requirements
HVAC Drawing Services - Duct Layout with Cost and Time Certainty
Quick Proposals for HVAC Drawing
We respond quickly to initial questions via phone or email! supplying you with a price estimate for HVAC Drawing services - HVAC Duct layout drawing with a two-hour guarantee. Given that you have provided us with all of the inputs listed in the previous section above.
Competitive Pricing
Our pricing strategy and production staff coordinate such that our production costs are up to 40% lower than those in the USA, UK, UAE, Europe, and Australia.
HVAC Drawing Software Proficiency
3D artists adept in using Revit, the best 3D Modeling programs for architectural and engineering modeling. In the architectural, exterior design, and construction fields, we have experts with more than 10 years of expertise.
Time Zone Alignment for HVAC Drawing
Our personnel adheres to the time zones in the USA, Europe, UAE, and Australia. We bridge the time gap for our clients while offering worldwide multidisciplinary Revit Modeling Services.
Collaborate with Us for Superior HVAC Drawing Solutions
At CRESIRE, we provide specialized HVAC drawing services with the flexibility of assigning HVAC CAD Drafters tailored to your project needs. Partnering with us brings several key benefits:
- Flexible Resource Scaling – Adjust the timeline of our HVAC Drafting Services according to your project demands, whether you need to scale up or down. This flexibility ensures that you always have the right number of professionals working on your HVAC CAD Drawings without overburdening your internal team.
- Cost Efficiency – By outsourcing your HVAC drafting needs to us, you eliminate the costs associated with hiring, training, and licensing in-house drafters. This approach helps you avoid the overheads of maintaining a permanent workforce while still receiving top-notch drafting services.
- Reduced Internal Workload – Outsourcing HVAC drawing services alleviates the pressure on your organization’s resources. This allows your internal team to focus on core tasks and strategic activities, improving overall efficiency and productivity.
- Dedicated Full-Time Support – Choose our full-time HVAC drafters, who work exclusively on your projects five days a week. This commitment ensures consistent progress and high-quality results tailored to your specific requirements.
Partner with CRESIRE to leverage our expertise and flexible solutions for your HVAC Duct Drawing or Drawing Ductwork needs in the USA, UK, Europe, and beyond.
For personalized assistance and to get started, please fill out our enquiry form or email us at enquiry@cresireconsulting.com. Our team is ready to help you achieve your project goals with exceptional efficiency and accuracy.
Get A Quote Now
Serving Every Continent

Frequently Asked Questions - FAQs
What is the purpose of HVAC drawings?
HVAC drawings serve as a visual guide for HVAC contractors, engineers, and construction teams. They help in planning, installation, and maintenance of HVAC systems, ensuring proper functionality and efficiency.
What is an HVAC duct layout drawing?
An HVAC duct layout drawing specifically focuses on the layout and placement of ductwork in a building. It shows the path of ducts, their sizes, and connections to supply and return air throughout the structure.
What are HVAC Revit drawings?
HVAC Revit drawings are HVAC designs created using Autodesk Revit software. Revit allows for 3D modeling and BIM (Building Information Modeling), making it easier to visualize and coordinate HVAC systems with other building elements.
What is HVAC CAD design?
HVAC CAD design involves using Computer-Aided Design (CAD) software to create detailed HVAC drawings. CAD tools enable precise measurements, annotations, and easy modification of HVAC plans.
What are HVAC construction drawings?
HVAC construction drawings are a set of documents used during the construction phase. They include comprehensive information about the HVAC system, helping contractors execute the installation accurately.
What does an HVAC duct drawing contain?
An HVAC duct drawing includes the layout and sizing of ducts, their routes, connections to vents and grilles, and any required support structures. It helps in efficient airflow distribution.
What are HVAC as-built drawings?
HVAC as-built drawings are updated drawings reflecting the actual installation after construction. They provide an accurate representation of how the HVAC system was implemented, including any changes made during construction.
How are HVAC design drawings created in AutoCAD?
HVAC design drawings in AutoCAD are made using AutoCAD software, which allows engineers to create 2D and 3D representations of the HVAC system. AutoCAD’s tools facilitate precise design and documentation.
What is AC ducting layout in AutoCAD?
AC ducting layout in AutoCAD involves designing the configuration and placement of air ducts for optimal HVAC system performance.
What is the importance of a duct layout drawing?
The duct layout drawing is crucial as it determines the optimal distribution of conditioned air throughout the building. Proper duct layout ensures even temperature control and energy efficiency.
What are HVAC CAD drawings used for?
HVAC CAD drawings are used for various purposes, including design validation, equipment selection, material estimation, and guiding construction teams during installation.
What does an HVAC layout drawing entail?
An HVAC layout drawing depicts the overall arrangement of HVAC components within the building. It includes the positioning of HVAC units, ductwork, vents, and other equipment.
What are HVAC CAD details?
HVAC CAD details are specific drawings that provide in-depth information about HVAC system components, such as joints, connections, and support structures. These details ensure accurate implementation.
In which states are you providing HVAC Drawing Services in USA?
California, Texas, New York, Florida, Illinois, Pennsylvania, Ohio, Georgia, New Jersey, Washington, North Carolina, Massachusetts, Virginia, Michigan, Maryland, Colorado, Tennessee, Indiana, Arizona, Minnesota, Wisconsin, Missouri, Connecticut, South Carolina, Oregon, Louisiana, Alabama, Kentucky, Utah, Iowa, and many more.
In which states are you providing HVAC Duct Layout Drawing Services in UK?
London, South East, North West, East, South West, Scotland, West Midlands, Yorkshire and The Humber, East Midlands, Wales, North East, Northern Ireland.
In which Countries are you providing HVAC Drawings Services in Europe?
Gibraltar, Germany, Switzerland, France, Italy, Spain, Bulgaria, Poland, Croatia, Denmark, Norway, Sweden, Czech Republic, Albania, Iceland, Hungary, Serbia, Bosnia and Herzegovina, North Macedonia, Romania, Russia, Turkey, Ukraine.
In which states are you providing HVAC Duct Drawing Services in Germany?
North Rhine-Westphalia, Bavaria, Baden-Württemberg, Lower Saxony, Hesse, Berlin, Rhineland-Palatinate, Saxony, Hamburg, Schleswig-Holstein, Brandenburg, Saxony-Anhalt, Thuringia, Mecklenburg-Vorpommern, Bremen, Saarland.
In which Cantons are you providing AutoCAD HVAC Drawings Services in Switzerland?
Zurich, Berne / Bern, Lucerne, Uri, Schwyz, Obwald / Obwalden, Nidwald / Nidwalden, Glarus, Zoug / Zug, Fribourg / Freiburg, Soleure / Solothurn, Basle-City / Basel-City / Basel-Stadt, Basle-Country / Basel-Country / Basel-Landschaft, Schaffhouse / Schaffhausen, Appenzell Outer-Rhodes / Appenzell Ausserrhoden, Appenzell Inner-Rhodes / Appenzell Innerrhoden, St. Gall / St. Gallen, Grisons / Graubünden, Argovia / Aargau, Thurgovia / Thurgau, Ticino / Tessin, Vaud, Wallis / Valais, Neuchâtel, Geneva, Jura.
In which states are you providing HVAC As-Built Drawings Services in UAE?
Abu Dhabi, Dubai, Sharjah, Ajman, Umm Al-Quwain, Ras Al-Khaimah, Fujairah
Email Us
Let's Talk
USA & CANADA - (+1) 757 656 3274
UK & EUROPE - (+44) 7360 267087
INDIA - (+91) 63502 02061



