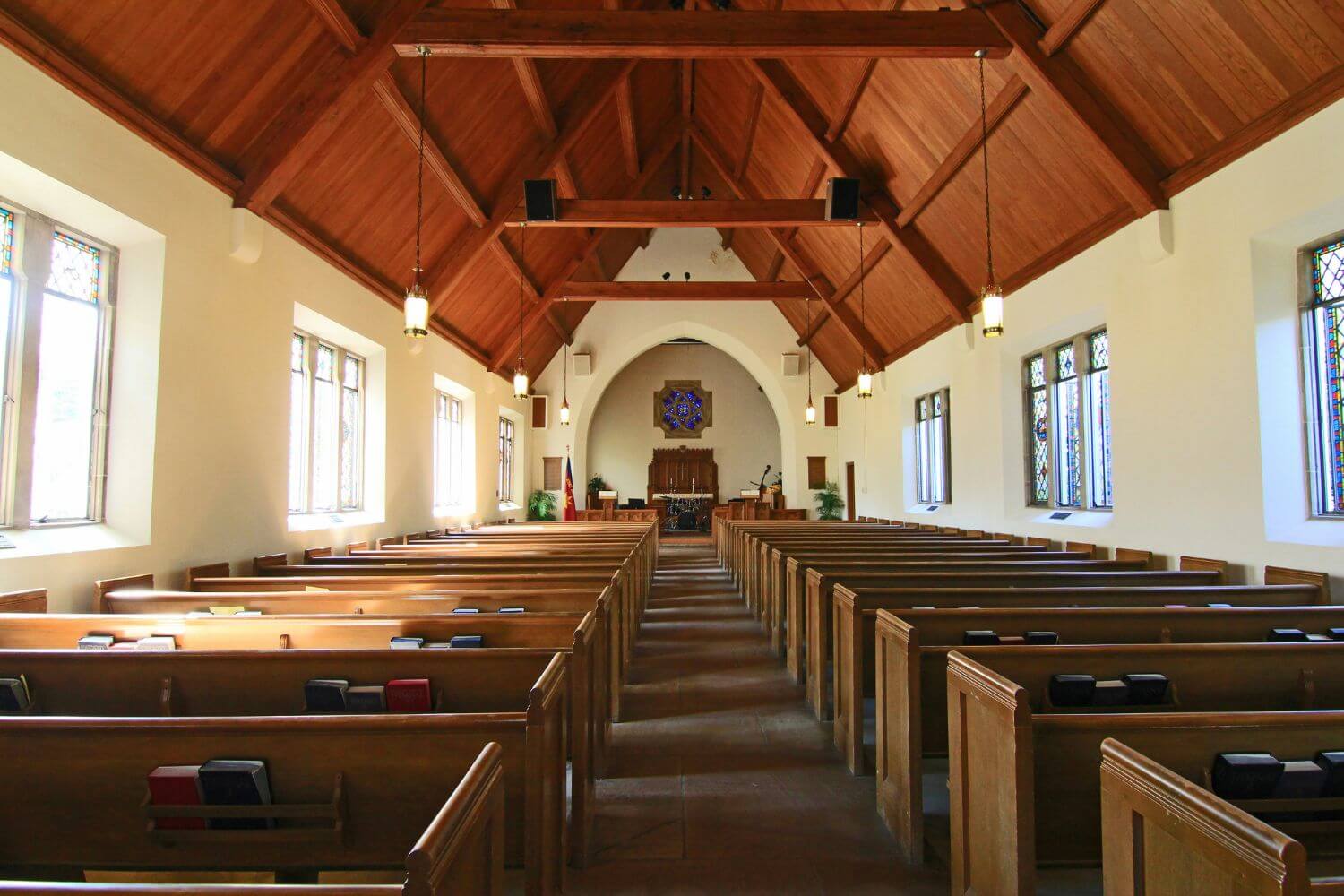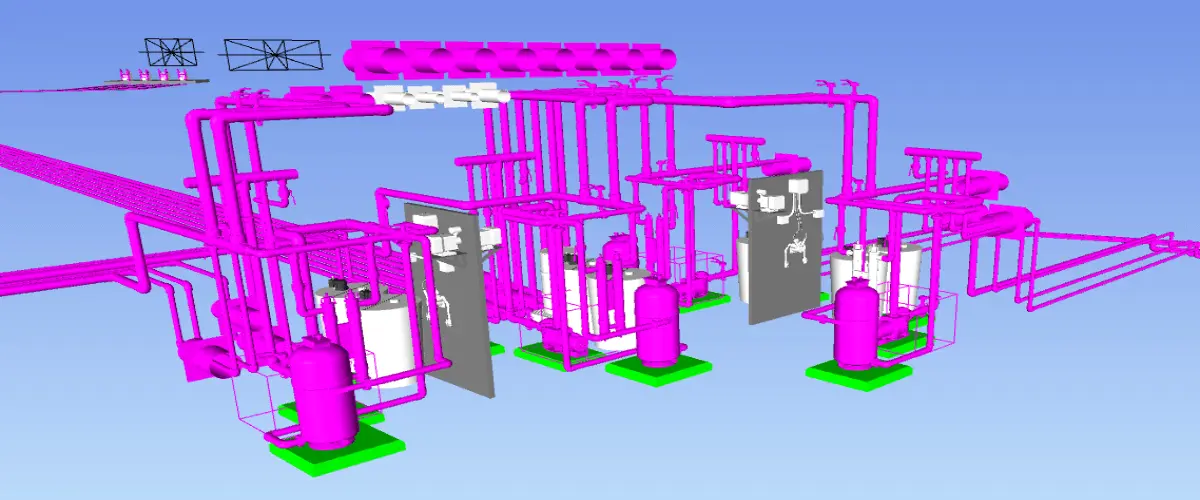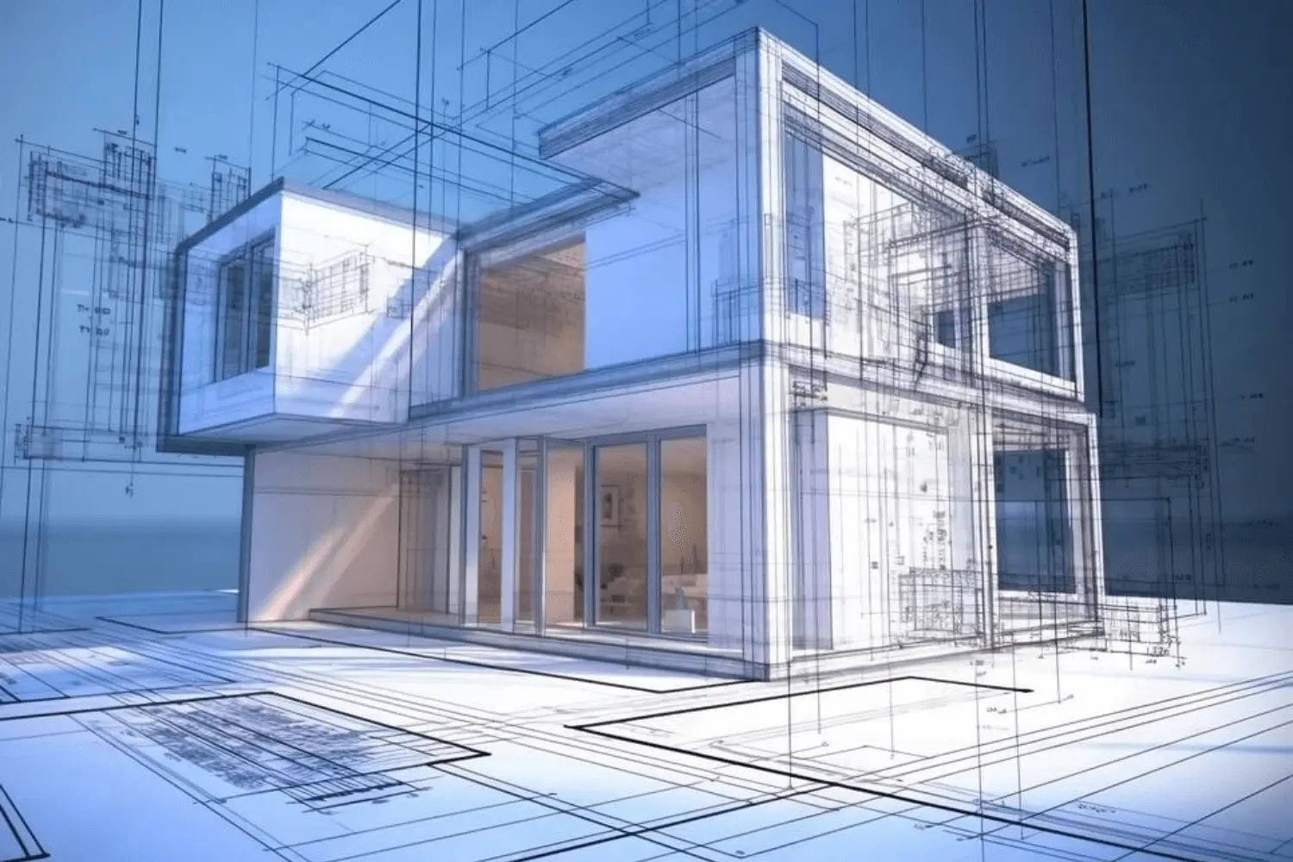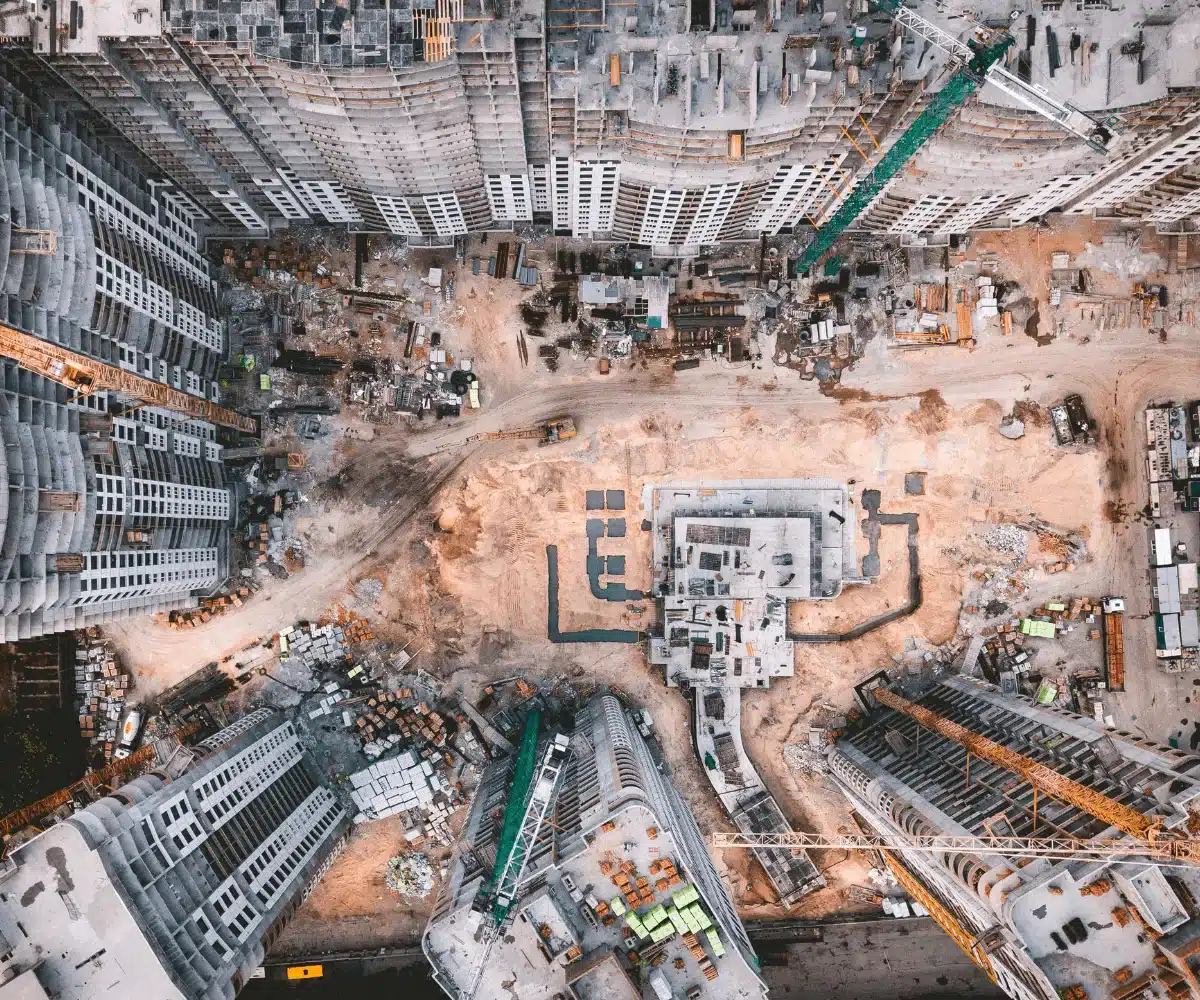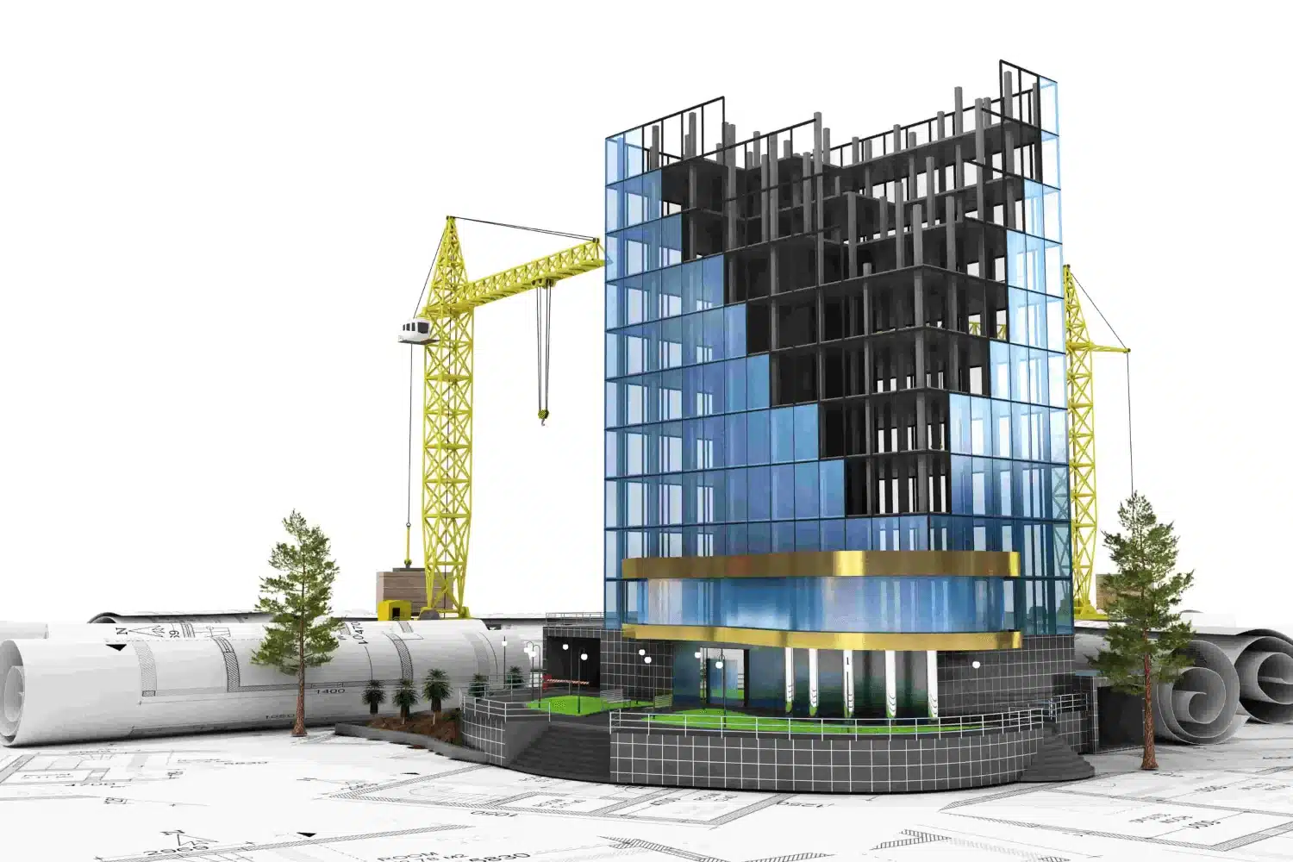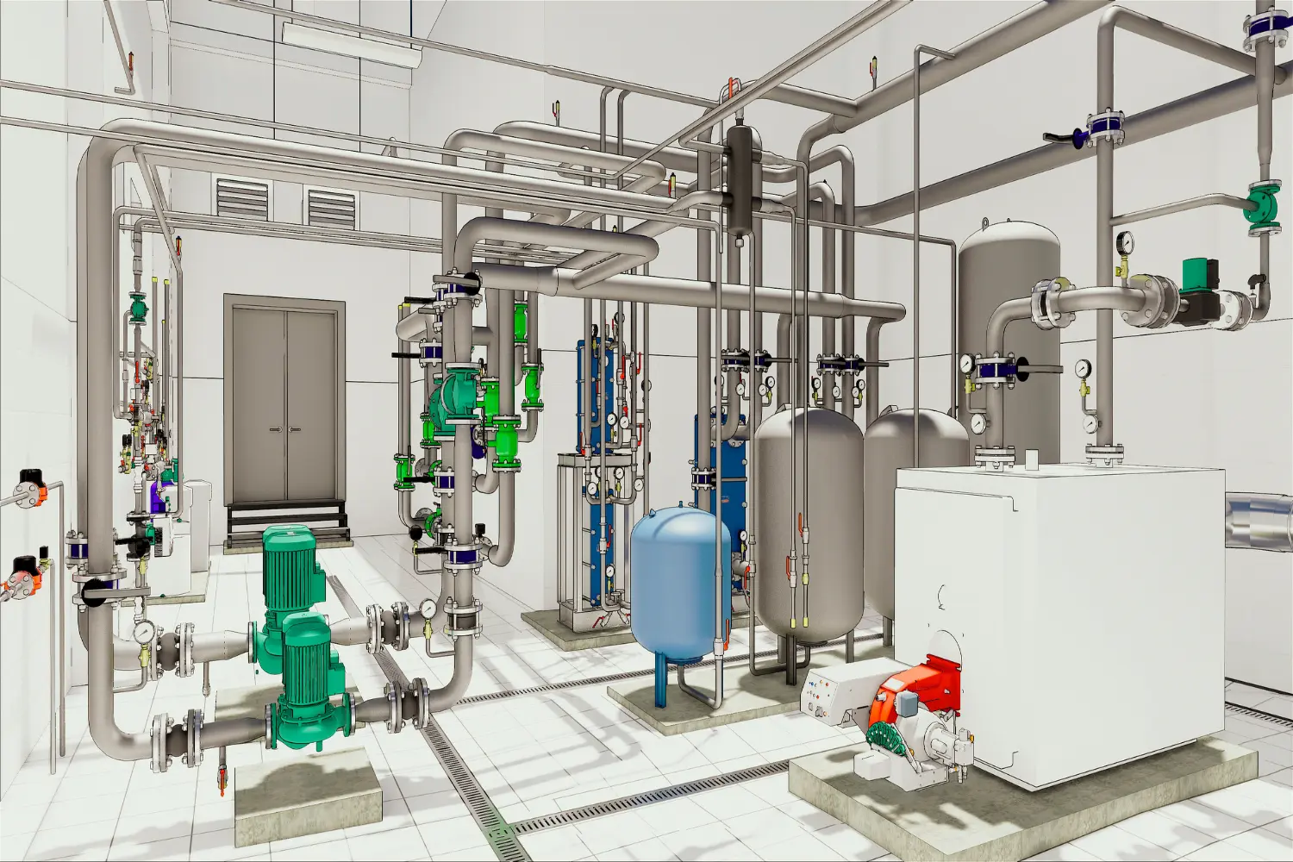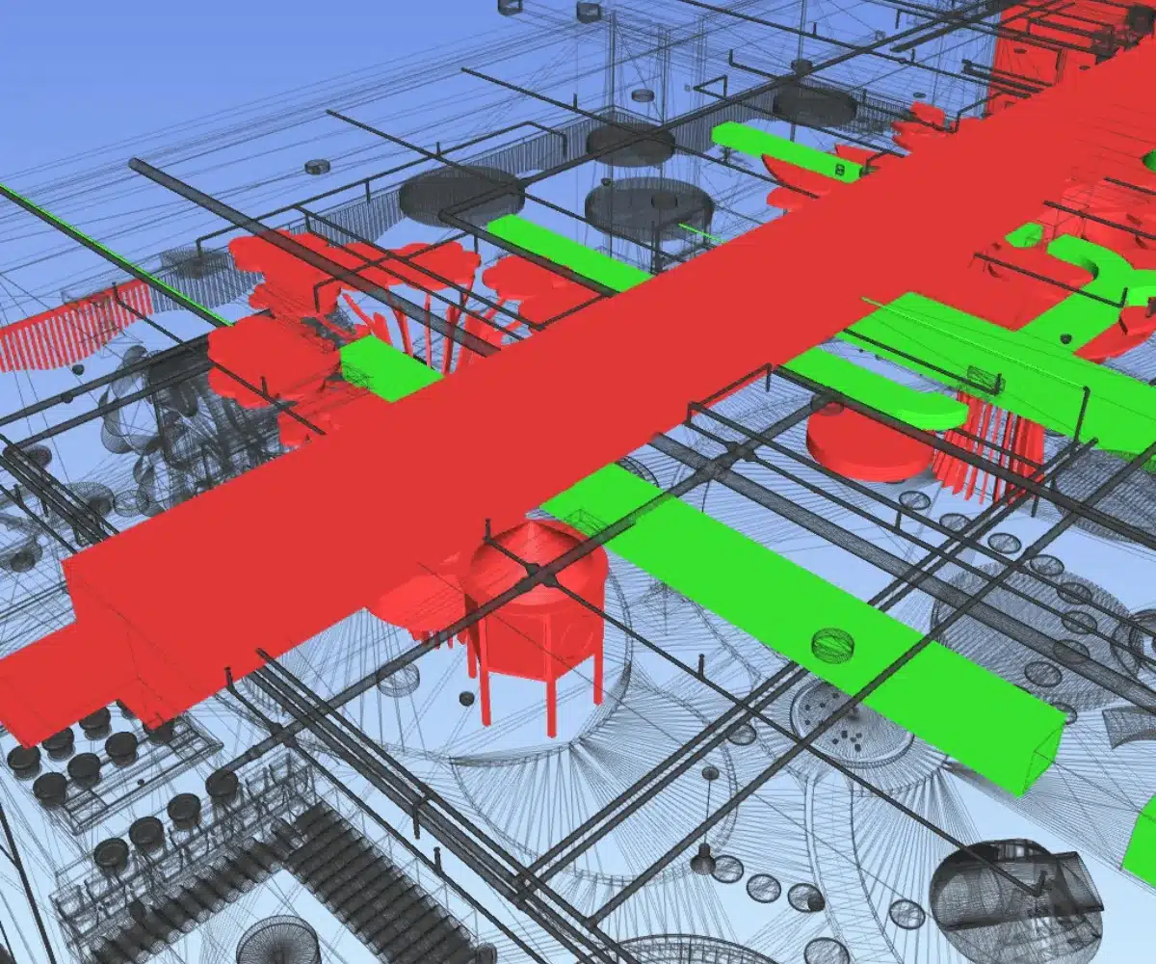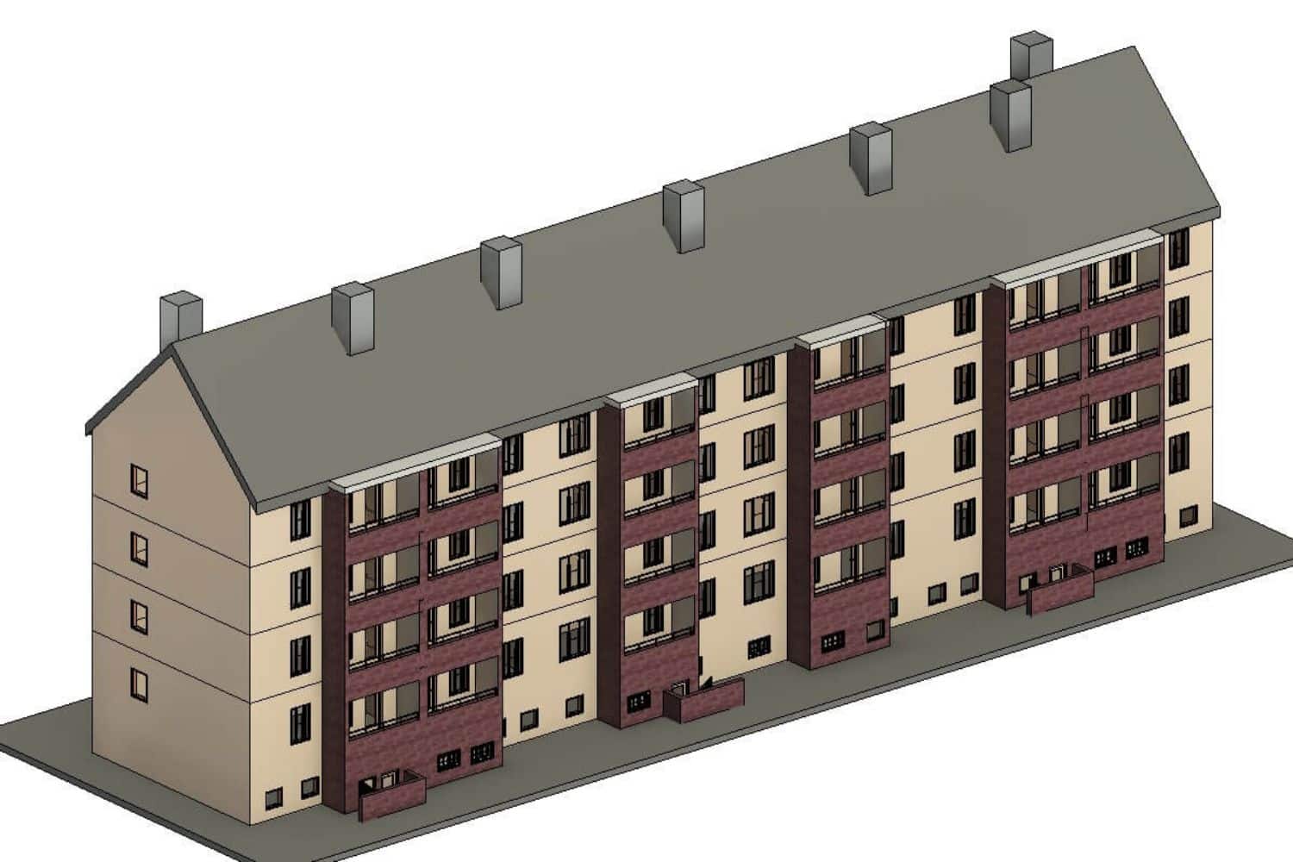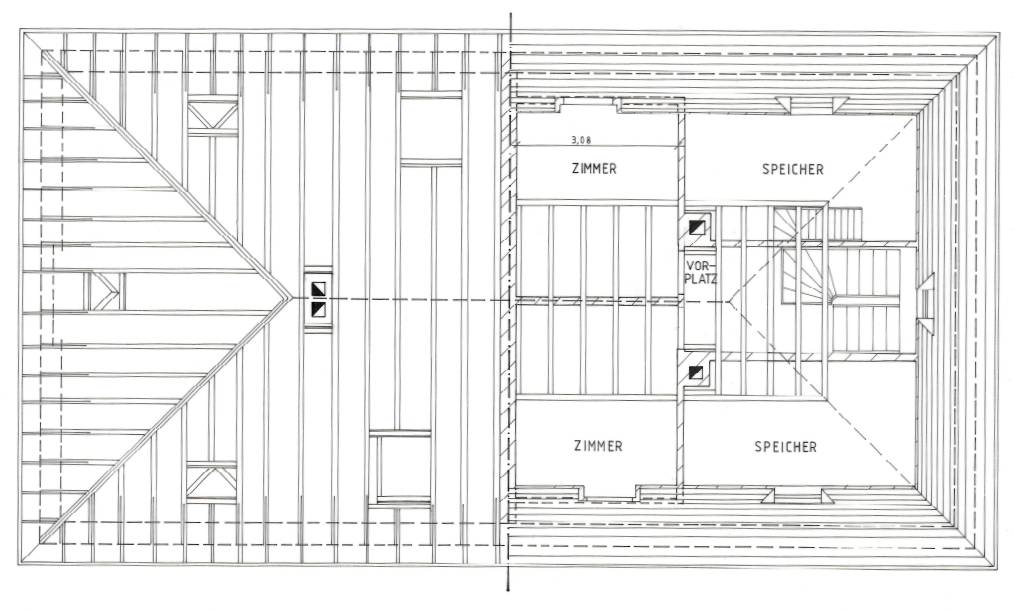3D BIM Modeling Services
3D BIM modeling involves the creation of digital Architectural, Structural, and MEP models using software like Revit, enabling simplified project management.

What is 3D BIM Modeling
3D BIM modeling is the process of developing information models in the Architectural, Structural, and MEP disciplines using software like Revit. The information typically includes geometric data (i.e., design geometry) and non-geometric data (i.e., material specifications, dimensions, manufacturer details, product information, cost data, and scheduling data). The information defined in a 3D BIM Revit model is categorized as LOD 300 (Basic), LOD 400 (Detailed), and LOD 500 (As-built) BIM models. 3D Revit Models are used by architects, civil engineers, and contractors for detailed design visualization, interdisciplinary design coordination, precise BOQ development, and effective facilities management.
Developing 3D BIM models in Revit provides detailed visualization of design elements in multiple views i.e., front, rear, side, 3D view, and RCP plan—which are automatically generated by creating design elements in a plan or any other view. This feature of Revit modeling saves significant time and cost compared to traditional 2D CAD practices. Moreover, design professionals and surveyors extract quantities and generate schedules within the Revit BIM model. This is a powerful tool for developing accurate BOQs. 3D BIM modeling is the powerhouse, storing critical design information, cost details, and facilities data within one digital model.
Cresire has a skilled BIM team that brings together international architectural and engineering experience, certifications, in-depth software knowledge, and robust BIM management strategies to serve AEC companies and professionals with 3D BIM modeling services around the globe. Our team has demonstrated experience working on prestigious BIM projects across commercial, hospitality, amphitheater, entertainment, and residential sectors in the USA, Italy, UK, Greece, and UAE
Cresire uses advanced BIM software including Autodesk Revit, Navisworks, Recap Pro, Civil 3D, and 3ds Max to develop detailed BIM models in Revit, ensuring precision and efficiency throughout each project.
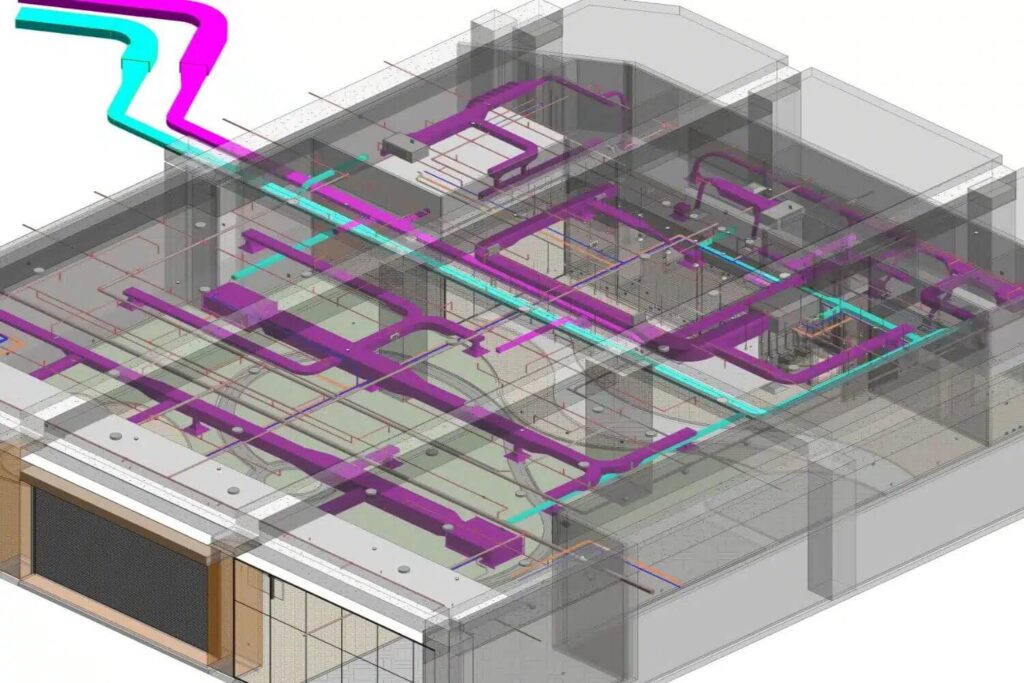
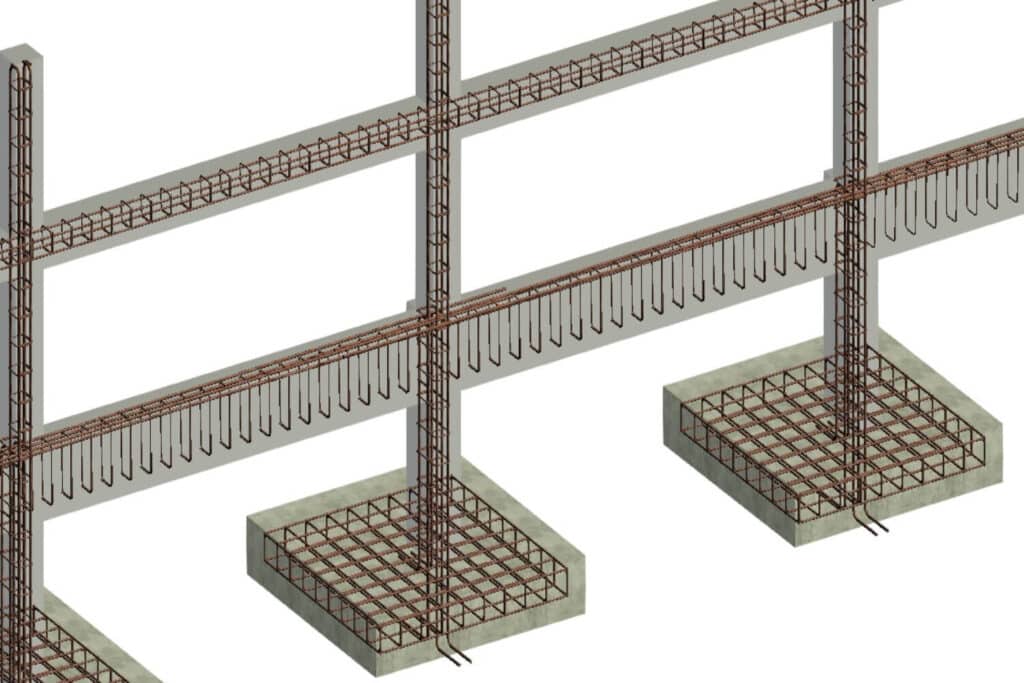

Interdisciplinary BIM Services we Offer
Basic Architectural BIM model i.e., LOD 300 Architectural model These models include basic architectural elements; doors, windows, stairs, walls etc. modeled to accurate dimensions, placement, and alignment. No custom familie are made at this stage. Widely used for understanding design perspective during conceptual design development stage.
Detailed Architectural Models i.e., LOD 400 Architectural model We deliver a detailed model with architectural design elements and if required, custom families for windows, doors, and other elements. We define precise size, shape, placement, and geometry as per the architectural design. LOD 400 Architectural model is generally used for clash detection, desig coordination and shop drawings generation.
As built Revit model with Lifecycle Detail i.e., LOD 500 Architectural Model This model is developed from verified site measurements or point cloud data. The final deliverables contain design elements that include data such as material specifications, manufacturer details, maintenance information, and lifecycle details. We develop as built architectural model typically for facility management, asset tracking, and digital twin applications.
Basic BIM Models with Fundamental Structural Elements i.e., LOD 300 Structural Model We create generic models that include fundamental structural elements. The elements typically include; beams, columns, slabs, and foundations. The structural details are modeled to accurate geometry and location. The model is ideal during conceptual design development for assessing the structural design impact on architectural elements.
Detailed Structural Models with custom families i.e., LOD 400 Structural Model These models contain detailed representations of beams, columns, slabs, foundations and reinforcement (as required). This detailed model is suitable for developing shop drawings and design coordination.
As-Built Structural Revit Model with Maximum Detail i.e., LOD 500 Structural Model These models reflect the final built condition. They include actual sizes, materials, and locations of structural components, along with lifecycle details such as member specifications, steel bar details. This model is suitable for facility management, and digital twins.
Revit MEP Models with Basic representation i.e., LOD 300 MEP Model In this model, MEP equipment is modeled with precise dimensions, pre-defined Revit components, and approximate routing. The generic MEP model typically includes piping, duct, lighting and equipment based on design intent with location, size, for initial design coordination. The MEP LOD 300 model is suitable for reviewing preliminary design impact and early clash detection.
Detailed MEP Models with Accurate Geometry i.e., LOD 400 MEP Model This involves development of coordinated models for mechanical, electrical, plumbing, and fire protection. The design elements are modeled with design based routing, dimensions, and clearances. The components such as AHUs, ducts, cable trays, FCUs, lighting fixtures, switchgear, and piping systems are represented with fabrication-ready detail. LOD 400 Model is suitable for construction coordination, and clash resolution before construction stage.
MEP As-Built BIM Model i.e., LOD 500 MEP Model These models include the details of installed MEP equipment that are verified on-site. All services and equipment such HVAC, electrical, plumbing, and fire protection are modeled exactly as built, with full detailed information of locations, specifications, and asset data. The design elements also include lifecycle information such as model number, serial codes, maintenance intervals, and warranty details (if provided by the supplier). This model improves facility management process of a building
Architectural families
Architectural families are custom-made for elements like doors, windows, and furniture, allowing designers to control dimensions, materials, and visibility for accurate representation and flexibility across different design stages.
Structural
We develop structural families are built to demonstrate complex structural design of steel, concrete, or timber material. These family are developed and loaded in LOD 400 Structural model.
MEP
MEP families include equipment such as pipes, ducts, fixtures, and electrical components. This is designed with technical data and connection points to ensure facilities management integration and efficient coordination with architectural and structural elements
Choosing the Right Level of Development (LOD)
A basic model contatining general details. Elements are modelled with estimated amounts, size, shape, placement, and orientation in this general model. Non-geometric data can also be attached to model elements.
The model is visually represented as a single unit. The parameters such as size, shape, quantity and orientation of the design components are defined in the model. The non-graphical data is the building metadata. Material, fire resistance class, colour, cost, and manufacturer could all be associated to each component created in BIM software.
This is a fabrication model. The elements of LOD 400 model have precise geometry and parameters of buidling components in addition to the information integrated from LOD 300 model. The information typically includes fabrication, assembly and detailing of design components.
LOD 500 is also know as As-Built model. This mode is typically used for operations, lifecycle and maintenance. Non-geometric information such as warranty dates, manufacture details, bills etc. is added to modelled LOD 400 components. The dimensions, form, placement, quantity, and orientation are same as the actual construction.
Benefits of 3D BIM Modeling
Accurate Design Visualisation
Develop a detailed and interactive representation of building design elements in a collaborative environment using 3D BIM modeling in revit. Avoiding navigation through outdated 2D drawings, simply explore the model through virtual walkthroughs and access precise design details.
Improved Coordination Between Trades
Simplify the clash detection process using 3D BIM modeling for each discipline. We conduct interdisciplinary clash detection and generate detailed clash reports to eliminate design conflicts and risks before the project reaches the construction stage
Faster Decision Making
Experience greater efficiency by shortlisting proposed designs through assessment of design elements in a 3D Revit model. Avoid relying on outdated 2D drawings or trying to visualize design implications manually.
Fewer Design Errors
Coordinate interdisciplinary design ideas right from the conceptual stage. Create and maintain Revit 3D models throughout each design development phase, and easily conduct clash detection in Navisworks to identify and eliminate design risks before the project goes on site.
Software We Use



Industry/Sectors
Customers from a variety of industries can use our BIM modeling services. Our team evaluates the CAD designs of constructed assets and works with clients to create 3D BM models. Our services are used by architects, civil engineers, and MEP engineers from a variety of industries to embrace construction BIM modeling, which they can use for project planning, facilities management, and redesign.
Architecture
Engineering
Construction
Real State
Manufacturing
Residential
Commercial
Healthcare
Hospitality
Entertainment
Boost Efficiency and Growth
Adopt BIM Modeling Outsourcing with Cresire
Cresire understands the great potential of Building information modeling services. Our team has multi-disciplinary experience in Architectural, and Construction sector. We apply appropriate tools to the execution plans and add greater value to projects.
- Contributing to Project’s Success and Certainty of Outcome
- Preparing Interactive Models, Enabling High-level Collaboration between Project Participants
- Helping Clients to Improve Decision-making by Promoting Virtual Visualisation of Assets
- Experienced Team of Architects, Engineers & Revit Modelers
- Enabling Clients to Track Asset Information for Future Maintenance
- Controlling overall Project's Cost and Time Overrun
Get A FREE Quote Now
3D BIM Modeling Workflow
Setting Parameters for Revit 3D Modeling
Firstly, we set up project parameters, including units, levels, and project location as per the discipline for BIM 3D Model.
3D BIM Modeling in Revit
We begin modeling by creating the building's basic geometry, such as walls, floors, and roofs, using Revit's built-in tools. We also use Revit's editing tools to modify and refine the geometry as needed.
Coordinating with Other Disciplines
Consequently, we coordinate with different disciplines by utilizing Revit's clash detection and coordination features. We also create construction documentation, including plans, sections, elevations, and schedules, using Revit's documentation tools.
Reviewing Revit 3D Model
Finally, we review the model for accuracy, consistency, and compliance with project requirements. We also generate output files, such as 2D drawings, 3D views, or BIM coordination files, as needed for project deliverables.
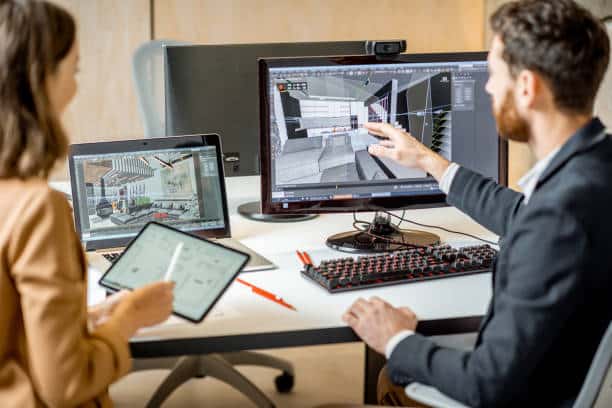
The BIM Partner You Can Count On
Partnering with Cresire for 3D BIM Modeling Services can offer numerous benefits for your business, including streamlined project workflows, increased collaboration, improved accuracy, and reduced costs.
By leveraging our BIM 3D Model expertise, you can achieve better project outcomes and stay ahead of the competition in today’s fast-paced marketplace.
Serving Every Continent

Get A Quote Now
Frequently Asked Questions - FAQs
What is 3D Modeling?
3D Modeling is the process of creating a digital representation of objects or scenes using specialized software. It transforms concepts into Realistic, three-dimensional visuals, vital in industries like Architecture, and animation for design, prototyping, and immersive experiences.
What is BIM Modelling?
BIM Modeling is a digital approach to construction and design. It integrates 3D modeling with data to create a collaborative platform, enhancing efficiency and accuracy in the planning, construction, and management of buildings and infrastructure projects.
Is 3D Modeling Easier than Drawing?
3D modeling is like using digital tools to create things on the computer. It’s easier than traditional drawing because there are helpful tools. People in design, architecture, and gaming use it a lot.
What is 3D Modeling in AutoCAD?
3D modeling in AutoCAD is the creation of three-dimensional digital designs. It enhances precision and visualizations in engineering and design projects, offering a powerful tool for architects, engineers, and designers to bring their ideas to life with accuracy and efficiency.
Are 3D models considered BIM models?
Yes, 3D models are considered BIM (Building Information Modeling) models. BIM incorporates not only the visual representation but also information about the building’s elements, properties, and relationships, which is encapsulated in the 3D model.
What is 3D Modelling in BIM?
In BIM, 3D modeling refers to the creation of a digital representation of a building or infrastructure project using three-dimensional geometry. It involves designing and visualizing various components, such as walls, floors, windows, and structural elements, to accurately depict the physical aspects of the project.
How is BIM different from 3D Modelling?
BIM is more than 3D modeling. BIM includes data beyond visuals, integrating project information throughout its lifecycle. 3D modeling focuses solely on creating a three-dimensional representation. BIM enables better collaboration and decision-making among stakeholders.
What is the difference between 3D CAD and BIM?
The main difference between 3D CAD and BIM lies in their scope and capabilities. 3D CAD focuses on creating visual representations of objects and components in three dimensions. In contrast, BIM goes beyond visuals by incorporating data and information about the building’s entire lifecycle, enabling collaboration, simulations, and analysis for better decision-making and project management.
What are the 3 levels of BIM?
Level-1: Basic 3D modeling with limited collaboration.
Level-2: Collaborative BIM with shared data and standardized processes.
Level-3: Integrated and automated BIM, facilitating seamless collaboration and real-time data exchange among all stakeholders throughout the project lifecycle.
Is BIM suitable for small-scale projects?
Yes, BIM can be beneficial for small-scale projects as well. While the level of detail may vary compared to larger projects, BIM 3D Modeling can still help streamline the design process, identify clashes, and improve coordination among various stakeholders. It offers advantages in terms of cost savings and better project outcomes, making it a valuable tool for projects of all sizes.
What file formats are commonly used in 3D BIM Modeling?
Commonly used file formats in BIM 3D Modeling include:
- Revit (.rvt): A popular BIM software format for creating detailed 3D BIM Models.
- IFC (.ifc): Industry Foundation Classes format used for interoperability between different BIM software.
- DWG (.dwg): AutoCAD file format for 2D drawings and sometimes used in BIM workflows.
- COBie (.xlsx): Construction Operations Building Information Exchange format for data exchange.
- Navisworks (.nwd): Used for 3D model coordination and clash detection.
In which states are you providing 3D BIM Modeling Services in USA?
We provide 3D BIM Services in USA in California, Texas, New York, Florida, Illinois, Pennsylvania, Ohio, Georgia, New Jersey, Washington, North Carolina, Massachusetts, Virginia, Michigan, Maryland, Colorado, Tennessee, Indiana, Arizona, Minnesota, Wisconsin, Missouri, Connecticut, South Carolina, Oregon, Louisiana, Alabama, Kentucky, Utah, Iowa, and many more.
In which states are you providing 3D BIM Modeling Services in UK?
London, South East, North West, East, South West, Scotland, West Midlands, Yorkshire and The Humber, East Midlands, Wales, North East, Northern Ireland.
In which Countries are you providing 3D BIM Modeling Services in Europe?
Gibraltar, Germany, Switzerland, France, Italy, Spain, Bulgaria, Poland, Croatia, Denmark, Norway, Sweden, Czech Republic, Albania, Iceland, Hungary, Serbia, Bosnia and Herzegovina, North Macedonia, Romania, Russia, Turkey, Ukraine.
In which states are you providing 3D BIM Building Information Services in Germany?
3D BIM Building Information Modeling Services in North Rhine-Westphalia, Bavaria, Baden-Württemberg, Lower Saxony, Hesse, Berlin, Rhineland-Palatinate, Saxony, Hamburg, Schleswig-Holstein, Brandenburg, Saxony-Anhalt, Thuringia, Mecklenburg-Vorpommern, Bremen, Saarland.
In which Cantons are you providing 3D BIM Modeling Services in Switzerland?
3D BIM Modeling Services in Zurich, Berne / Bern, Lucerne, Uri, Schwyz, Obwald / Obwalden, Nidwald / Nidwalden, Glarus, Zoug / Zug, Fribourg / Freiburg, Soleure / Solothurn, Basle-City / Basel-City / Basel-Stadt, Basle-Country / Basel-Country / Basel-Landschaft, Schaffhouse / Schaffhausen, Appenzell Outer-Rhodes / Appenzell Ausserrhoden, Appenzell Inner-Rhodes / Appenzell Innerrhoden, St. Gall / St. Gallen, Grisons / Graubünden, Argovia / Aargau, Thurgovia / Thurgau, Ticino / Tessin, Vaud, Wallis / Valais, Neuchâtel, Geneva, Jura.
In which states are you providing 3D BIM Modeling Services in UAE?
Abu Dhabi, Dubai, Sharjah, Ajman, Umm Al-Quwain, Ras Al-Khaimah, Fujairah
Email Us
Let's Talk
USA & CANADA - (+1) 757 656 3274
UK & EUROPE - (+44) 7360 267087
INDIA - (+91) 63502 02061



