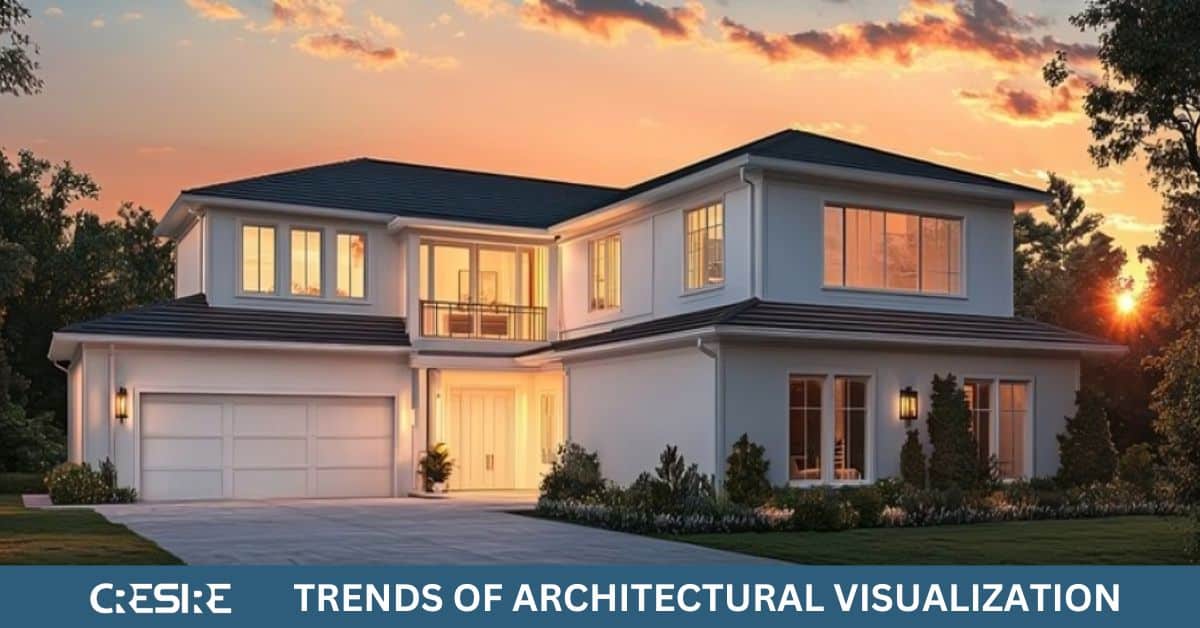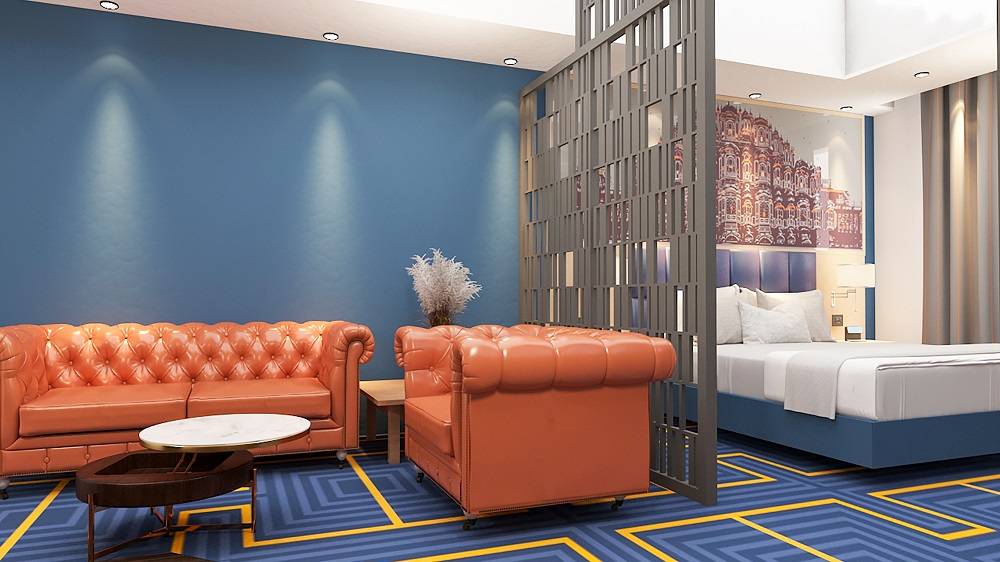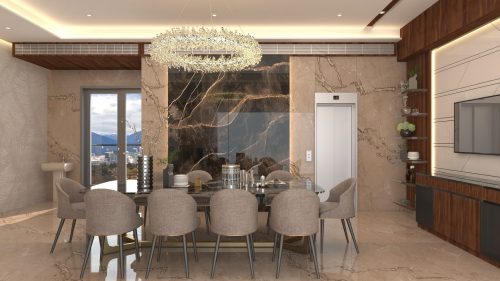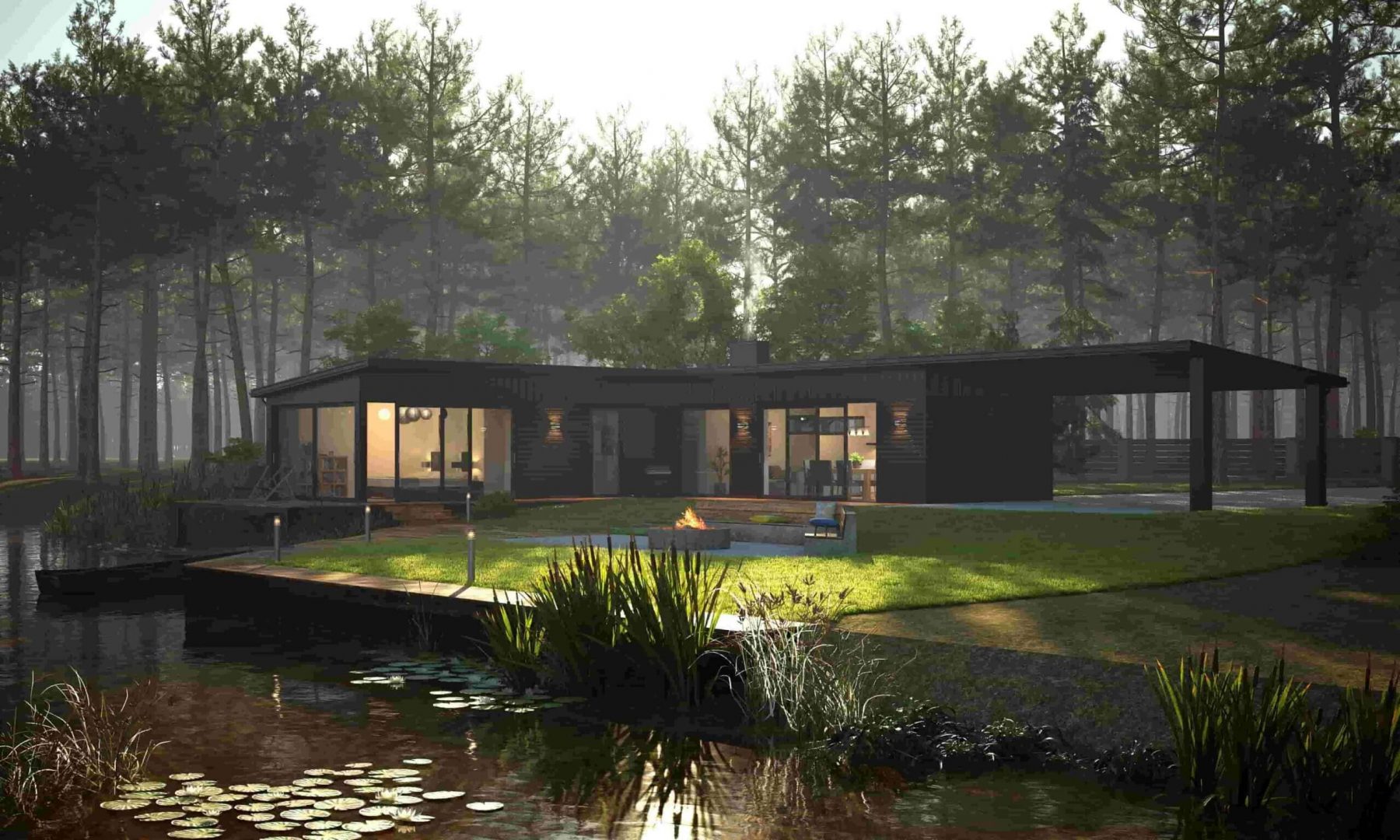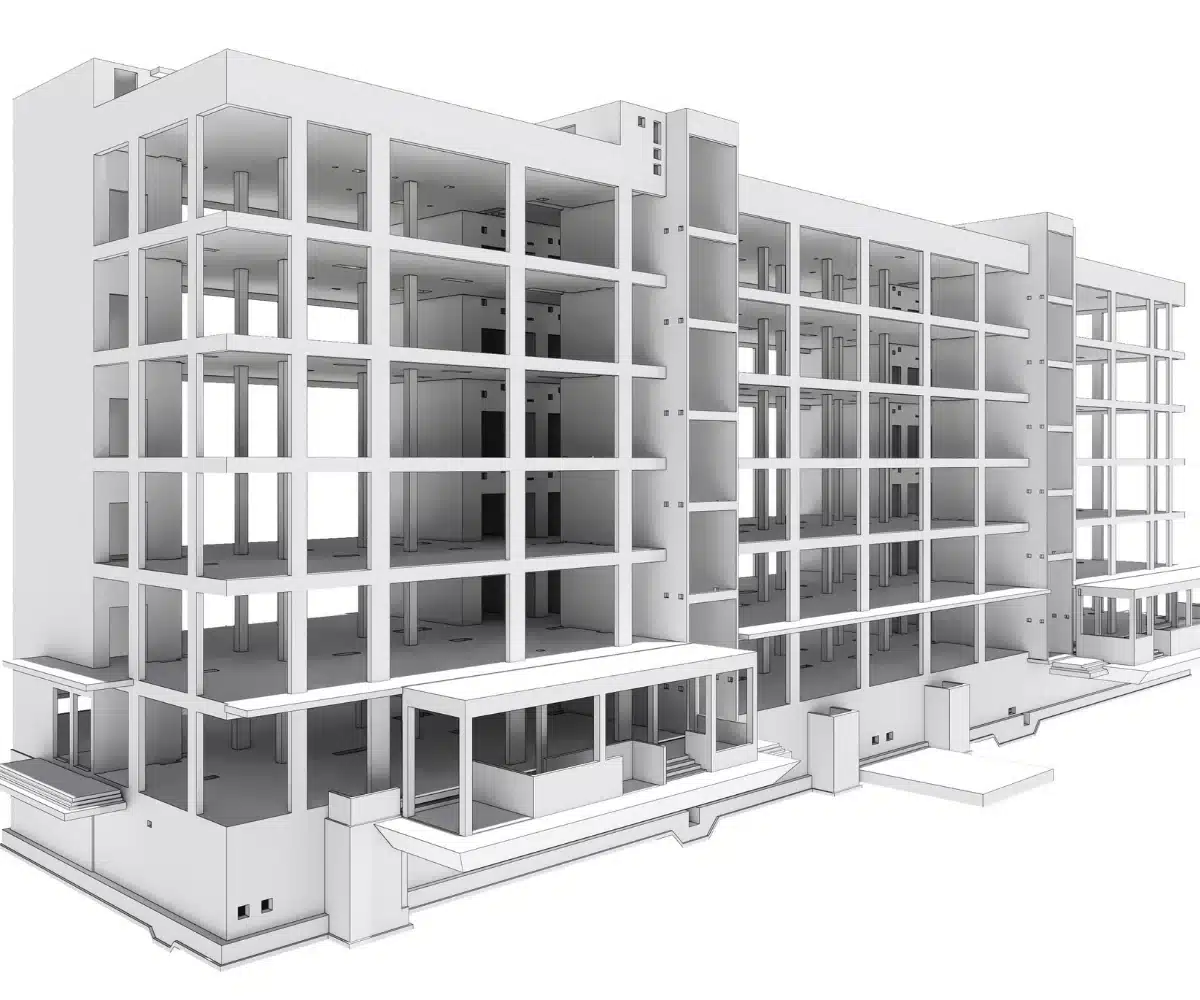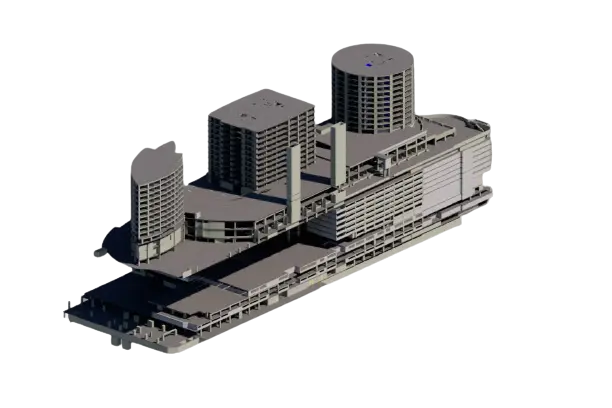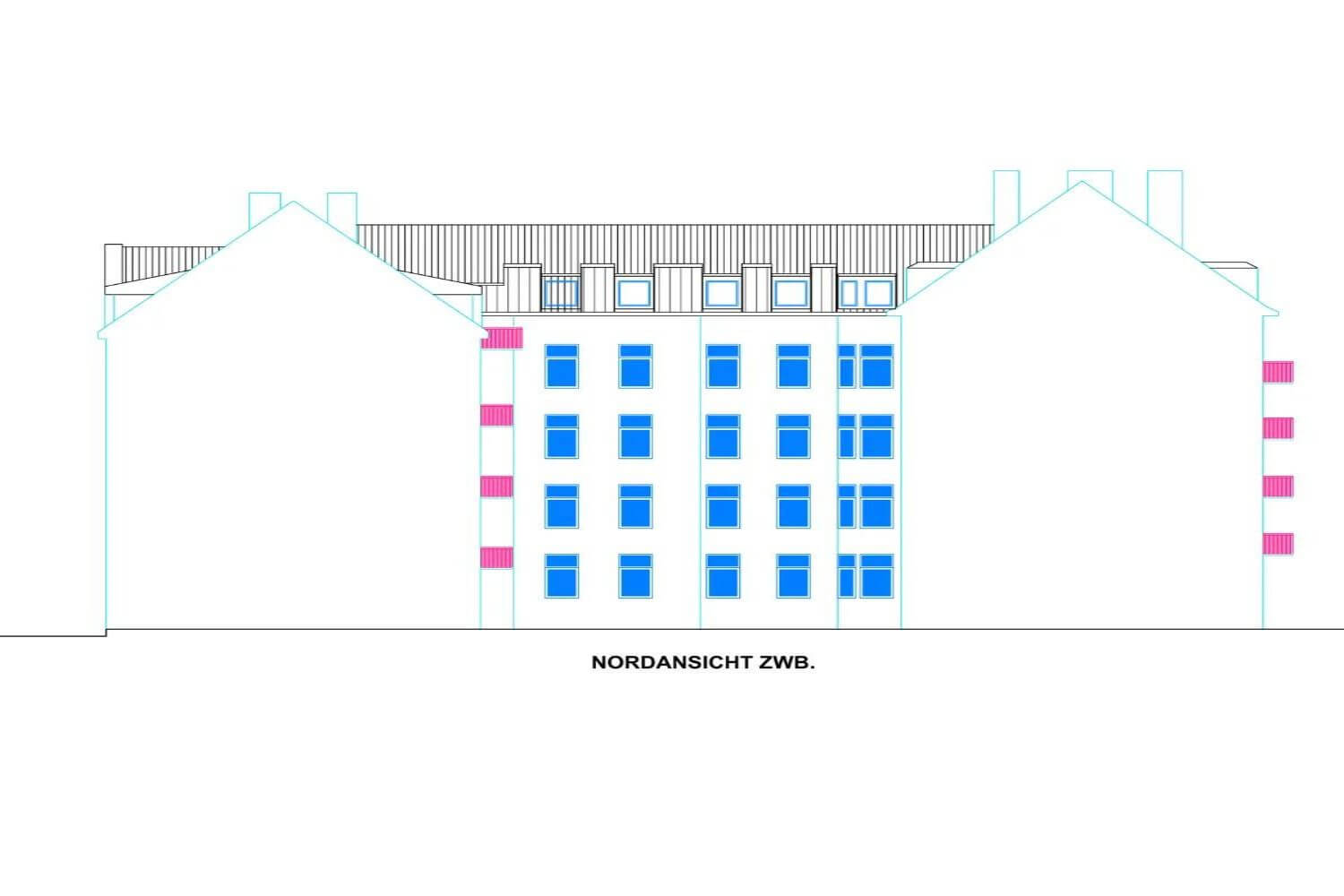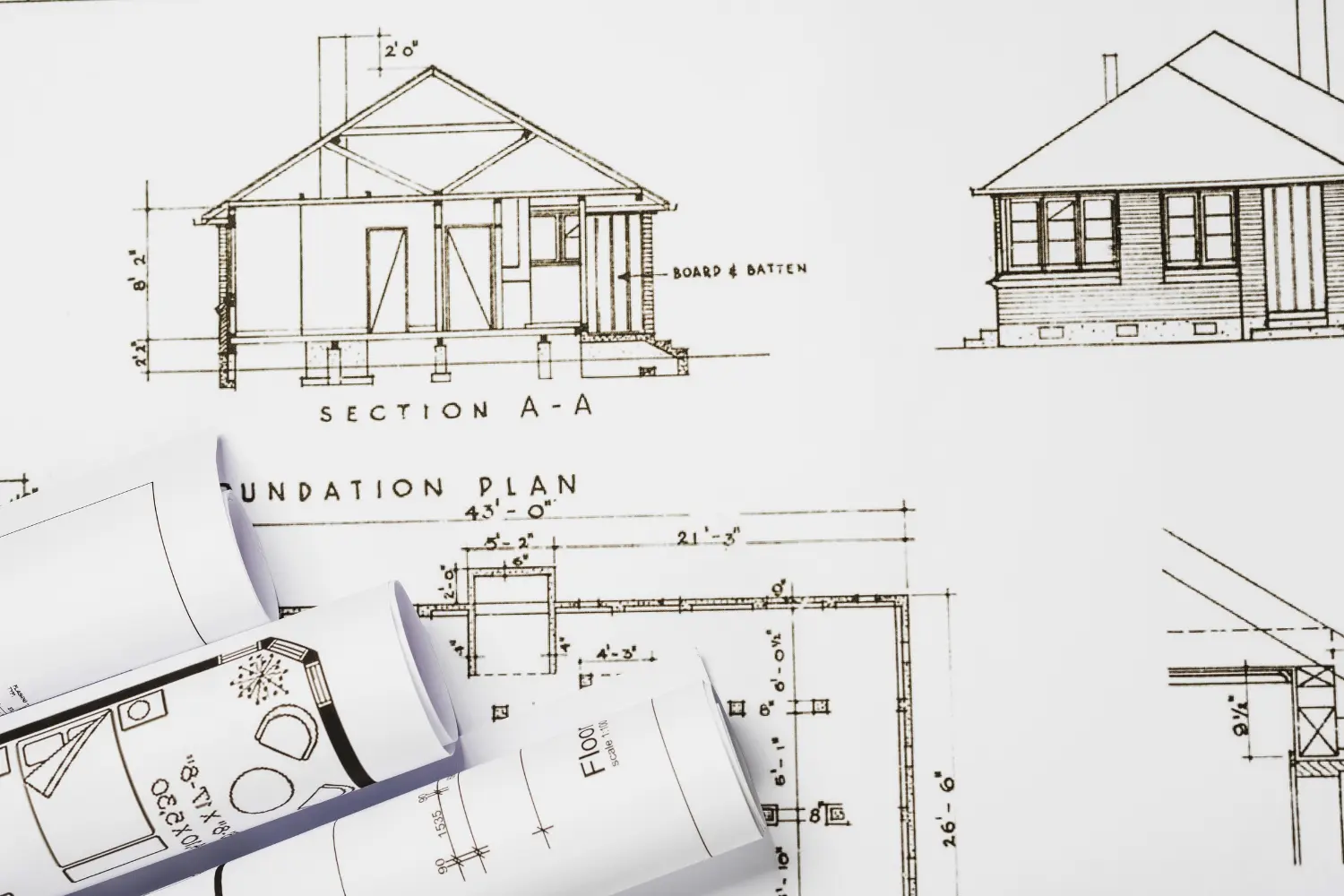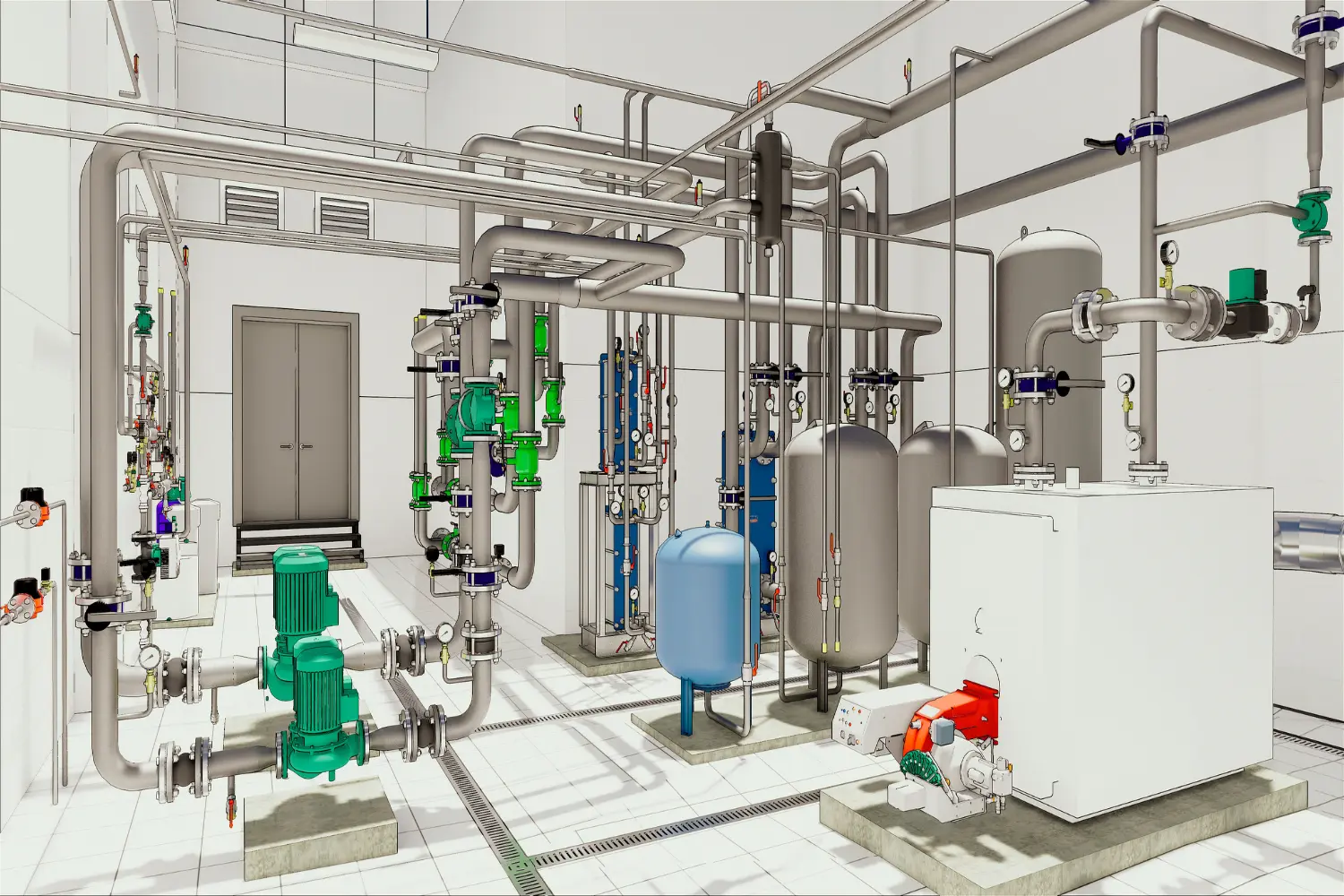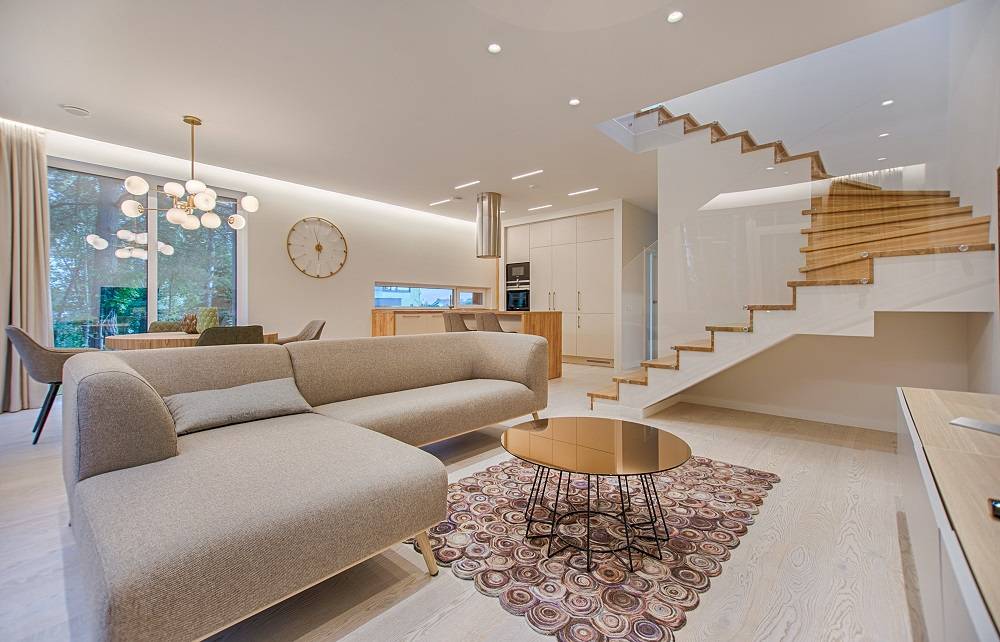House 3D Floor Plan Rendering Services
Home / 3D Floor Plan Services

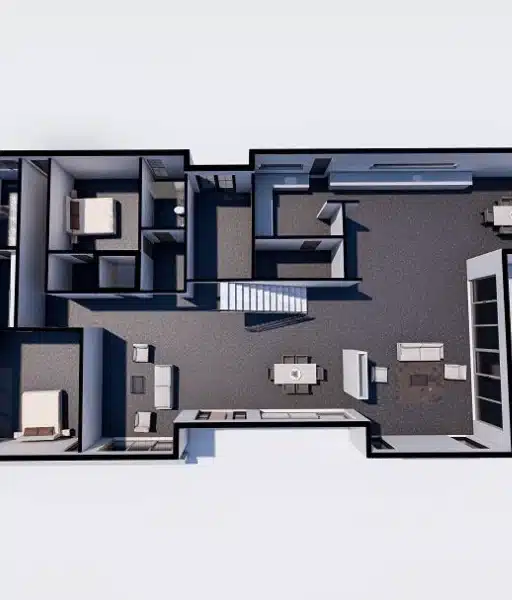
What is a 3D Floor Plan?
A 3D Floor Plan is the most important drawing for any project. It plainly conveys how the spaces are arranged and how the circulation works in any project.
However, with the number of technical symbols used in this detailed drawing, it becomes difficult for a layman to understand and visualize how a building will appear upon completion just from a 2d floor plan drawing.
This is where an Interactive 3D Floor Plan comes in. It is a three dimensional representation of a house plan and consists of design elements and basic components like door, windows, floor, walls and furniture, that make visualization easy.
One can understand how the space works, the circulation and how different utilities are aligned through a Floor Plan. It essentially provides a bird’s eye view of the interiors.
It also helps make communication between the designer and clients easy. With a 3D Floor Plan, the design concept can be easily explained without avoiding any misunderstanding.
CRESIRE Offers Tailored 3D Floor Plan Services
We have a team of professionals that is well-versed with rendering a floor plan on softwares like Lumion, V-Ray and Enscape along with post production on photoshop and illustrator. We provide tailored 3D Floor Plan Rendering Services as per the needs of the client.
- 3D Floor Plan Rendering Services
- The 3D Floor Plans for Real Estate
- 3D Interior Design Plan
- Interactive 3D Floor Plan
- 3D Rendering of House Plans
Why To Develop a House Floor Plan Rendering?
It has many benefits. It helps to communicate design concepts and can be used as a great marketing tool during the sales of any project.
- Better visualization - An interactive Three-Dimensional Floor Plan offers better visualization because of the details put into it. Since it is visually more appealing, it helps clients get a better understanding of the space. They are able to understand how the spaces are aligned, the design style and the look and feel of the space with much ease.
- Better planning - 3D Floor Plan Rendering Services also help in better planning of the project. The conflicts can be resolved during the design phase as the 3d plans make it easier to read and visualize spaces. Therefore, it helps save time and money before the beginning of the construction phase of a project.
- Better marketing - 3d floor plans are primarily used for marketing and sales because they are easy to read for all stakeholders. They can be used to deliver striking presentations to prospective clients. Through it, the clients get a chance to fully immerse themselves in a project and hence understand it well.
Email Us
Let's Talk
USA - (+1) 757 656 3274
UK - (+44) 7360 267087
INDIA - (+91) 63502 02061
