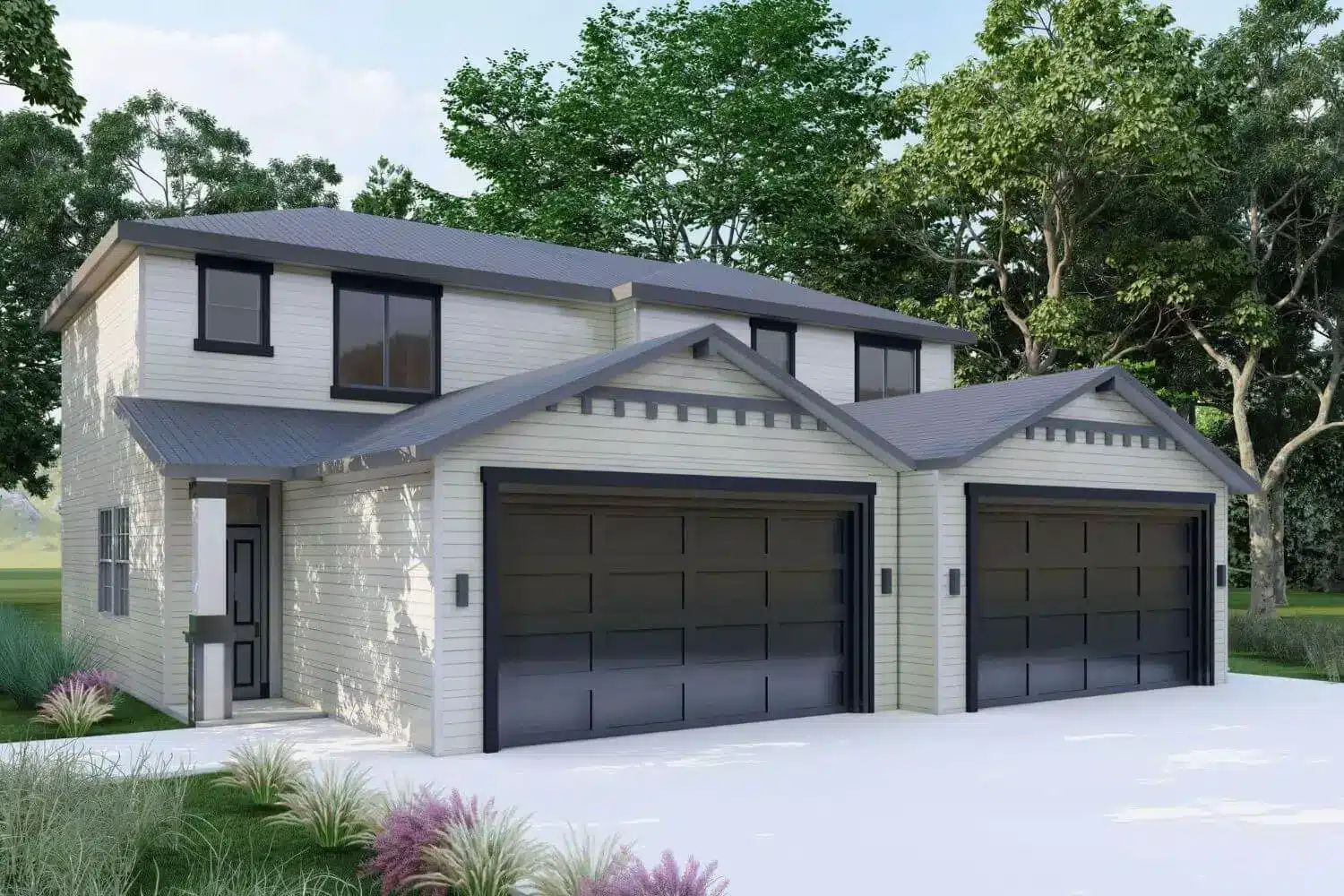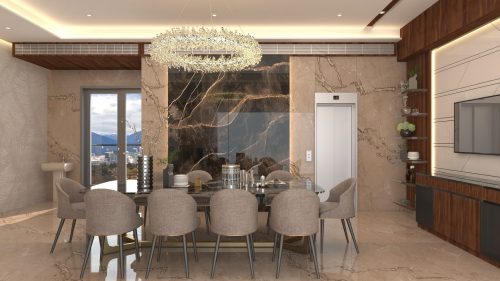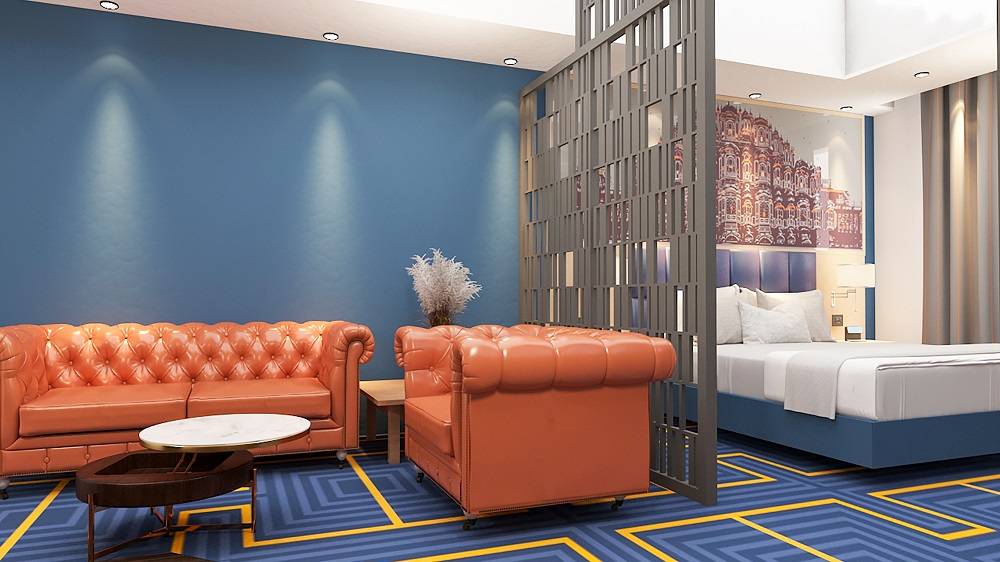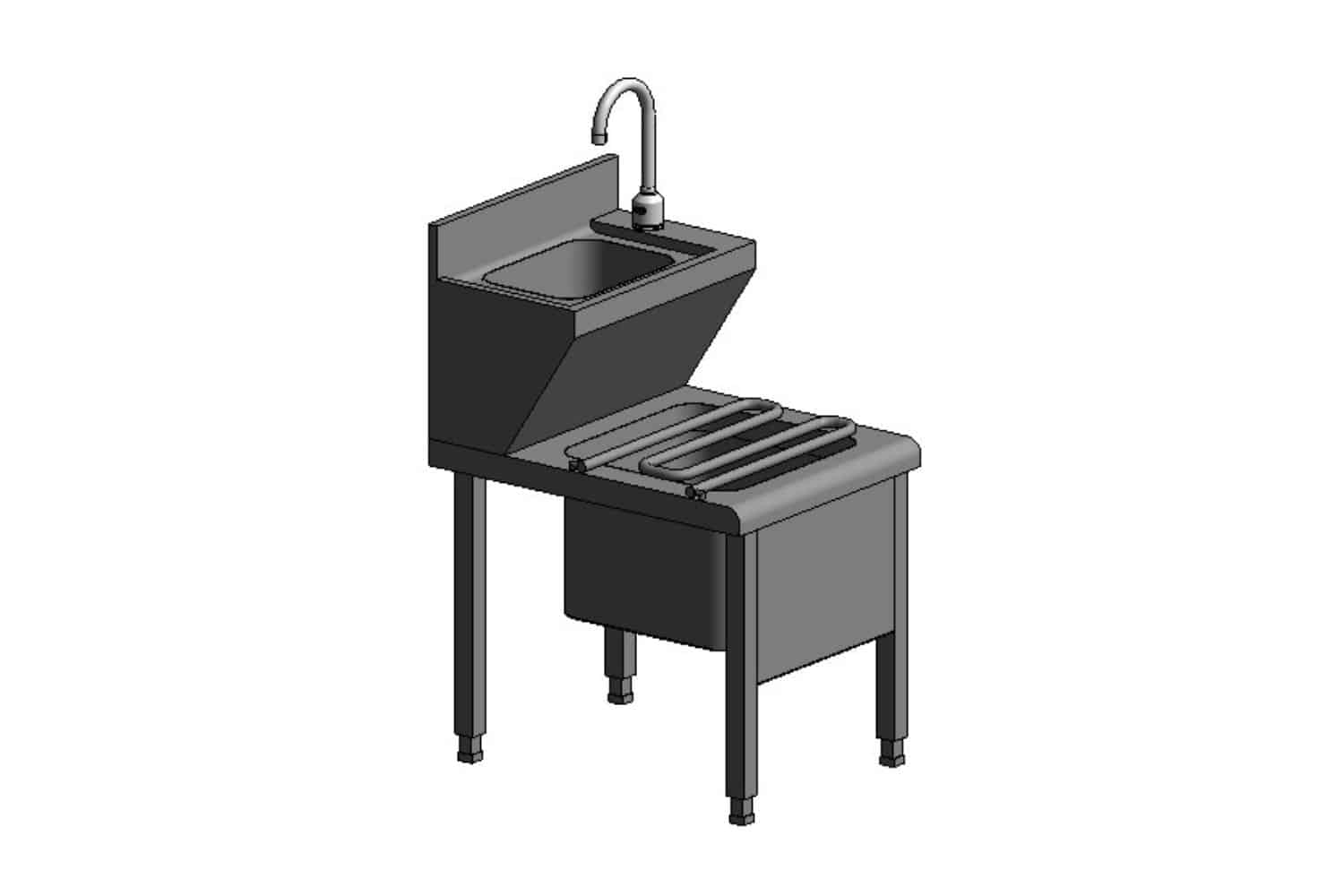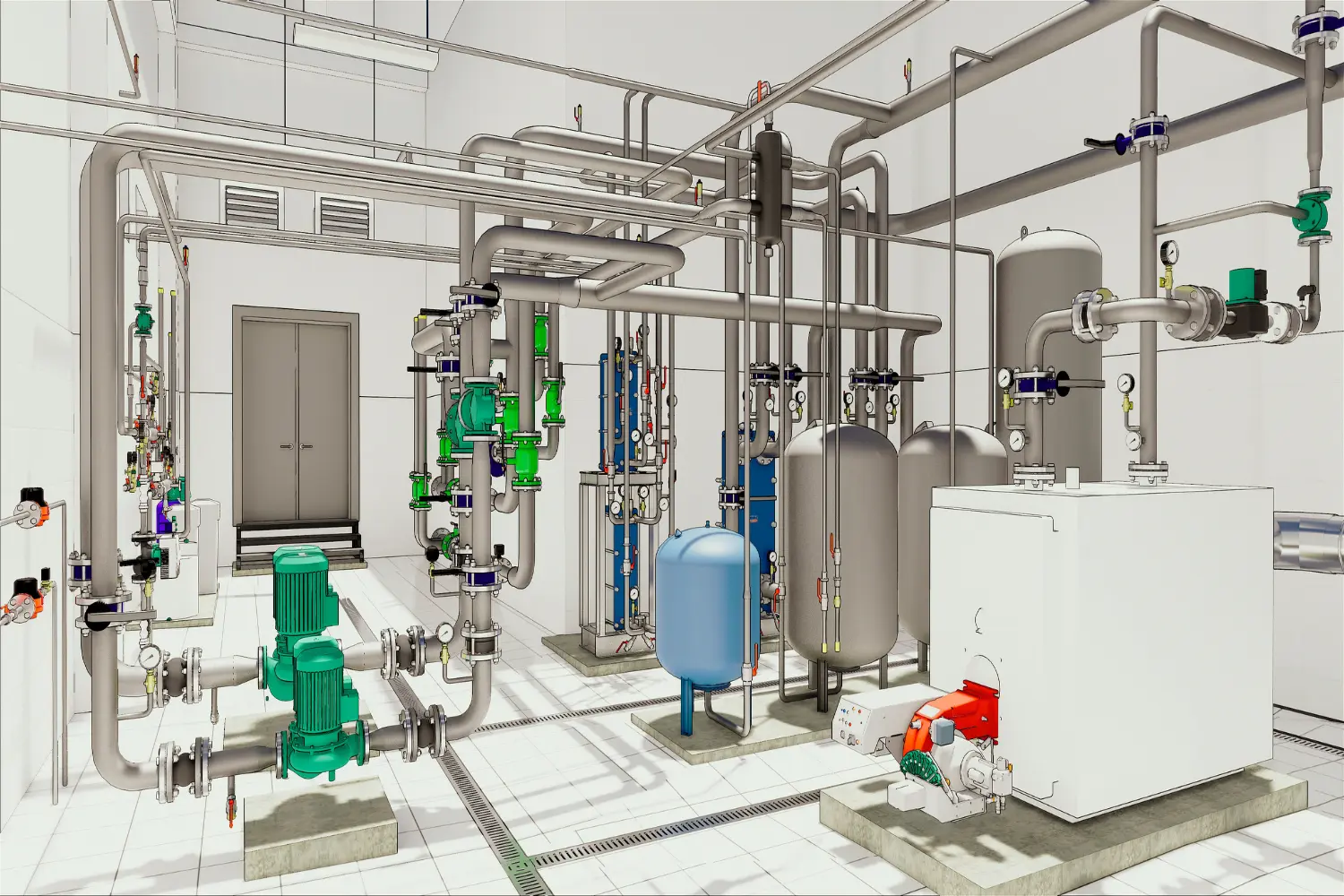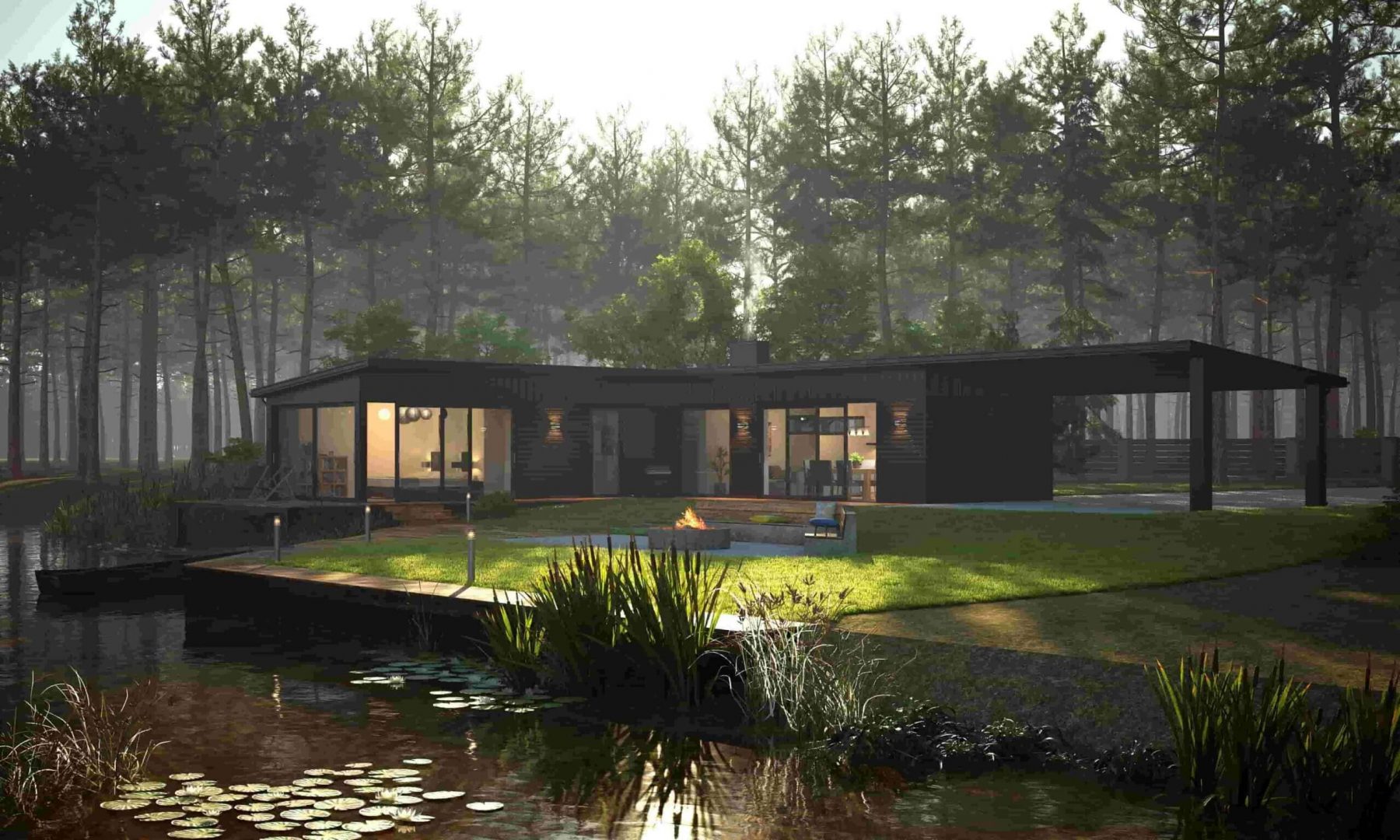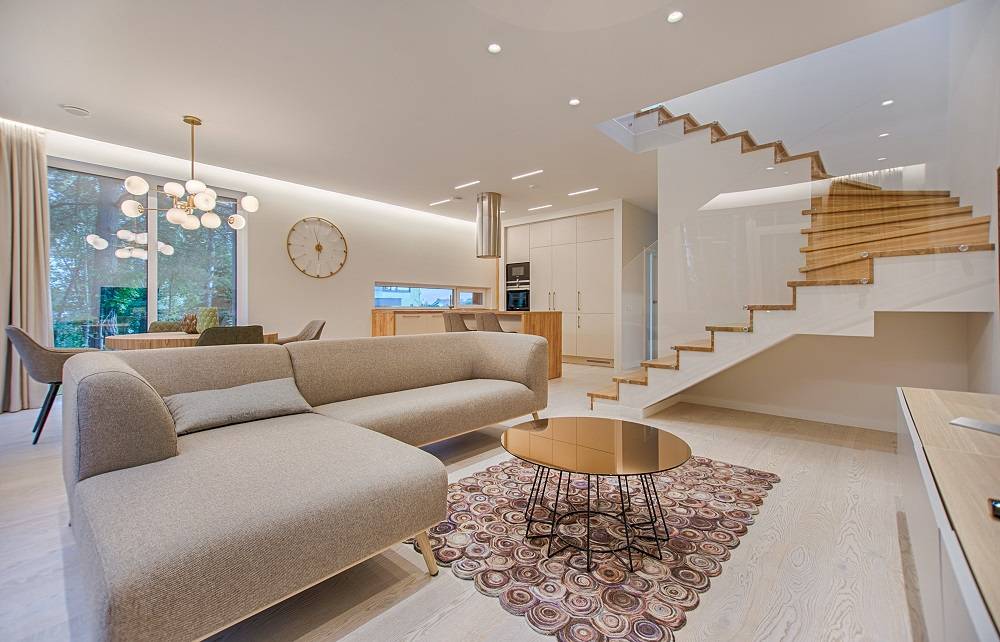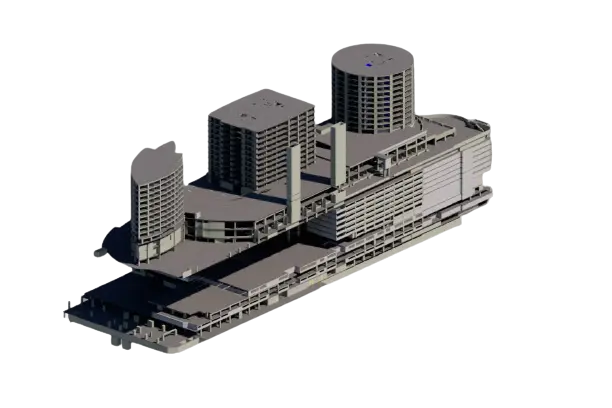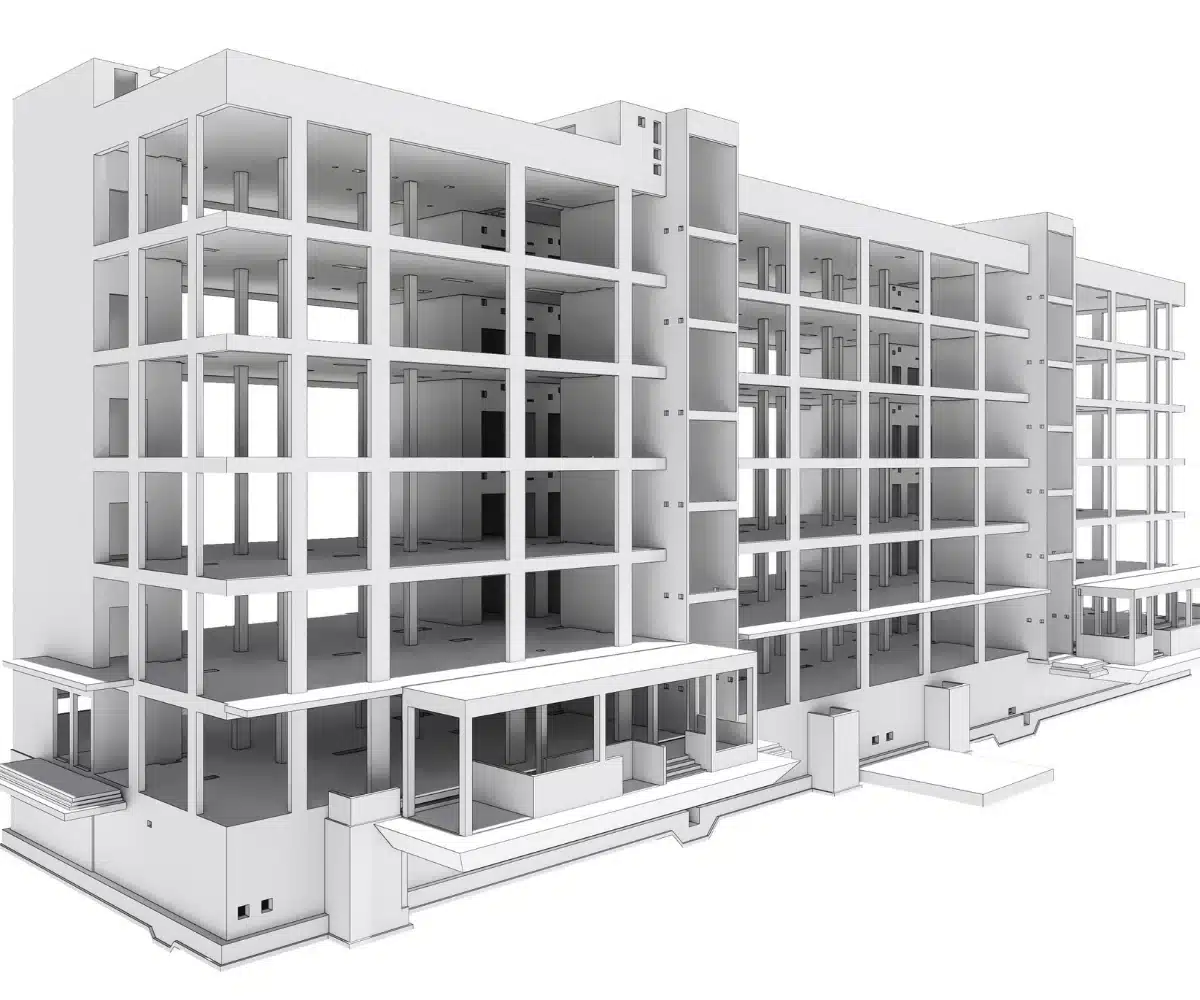3D Exterior Rendering Services
Home / 3D Rendering / 3D Exterior Rendering Services
3D Exterior Rendering Services At a Global Level
As the demand for exterior rendering continues to rise within the architectural industry, Cresire has established itself as a trusted 3D visualization company, serving real estate and architectural firms on a global scale.
AEC companies require realistic 3D Exterior Renderings Services for various purposes, including design visualization, advertising, and marketing for residential and commercial projects.
At Cresire, we understand the importance of exterior design visualization and support AEC and real estate professionals by customizing their designs with precise material and color specifications.
In the modern architectural industry, even constructing a small home involves careful consideration of material and design choices. With multiple project stakeholders, including clients, it is critical to incorporate and assess each stakeholder’s ideas in the design process.
3D rendering exterior of a façade enable the development of multiple design renders, each showcasing different material specifications and design choices.
Our Result-Driven 3D Exterior Rendering Services
We offer diverse exterior design rendering services to clients from diverse backgrounds:
- Exterior Architectural Rendering
- Lumion Realistic Exterior Rendering
- Building 3D Exterior Rendering
- 3D Exterior Visualisations
- Exterior Home Renderings
- 3Ds Max Exterior Rendering
- Building 3D Exterior 3D Rendering
Get A Quote Now
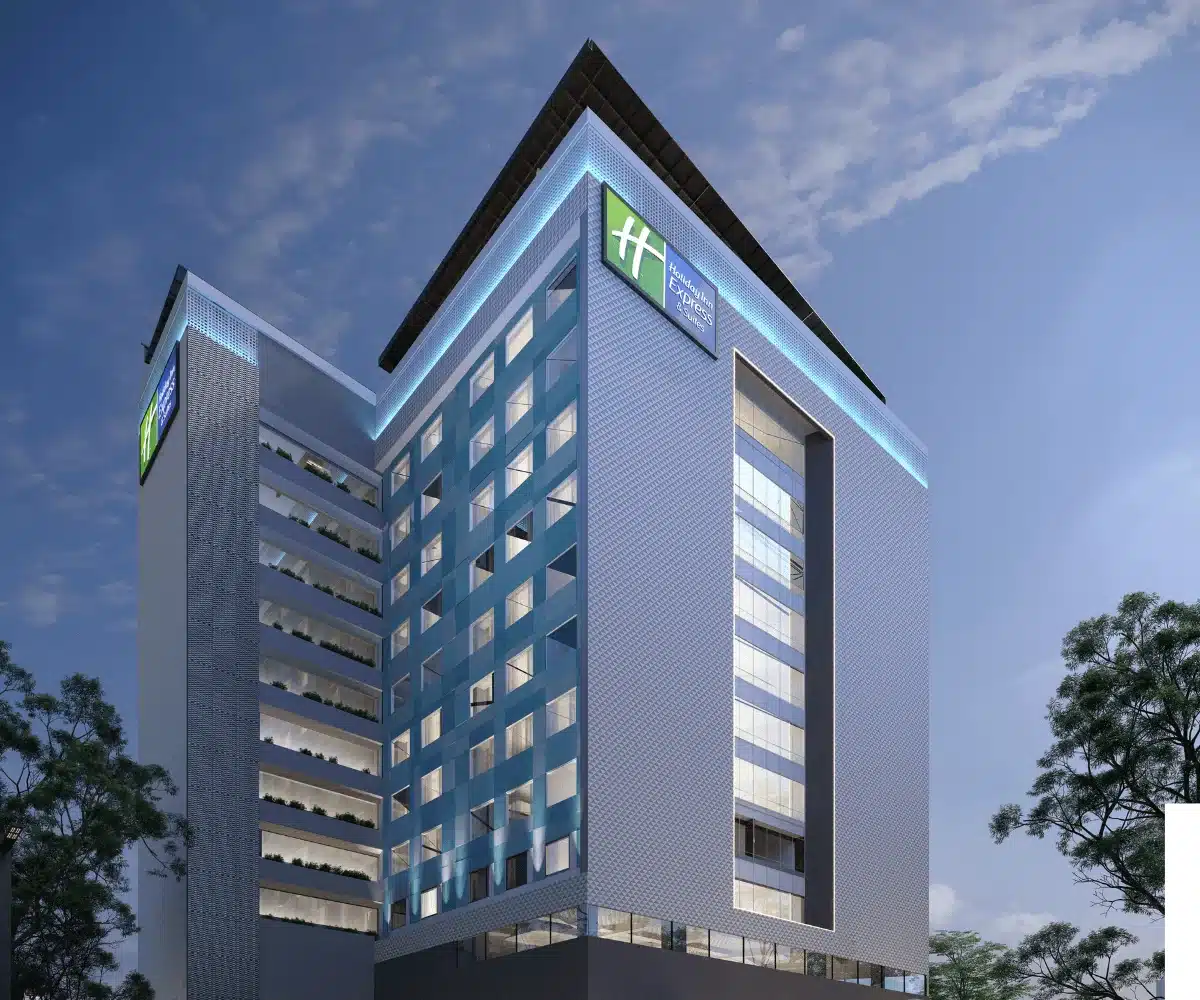

Exterior Rendering Services
3D rendering exterior services allow project stakeholders to evaluate the suitability of the design and finalize materials and designs before the project moves on-site. Our expertise in 3D exterior rendering services caters to the diverse needs of AEC companies, providing realistic visualizations for design, advertising, and online marketing of residential and commercial projects..
We welcome enquiries from around the globe. Whether you are a real estate company or a design professional requiring exterior architectural renderings, feel free to get in touch with us. You can send us an email via our enquiry form or contact our team directly at enquiry@cresireconsulting.com.
If you would like to discuss your project requirements with us based on your geographical location, don’t hesitate to contact us at the numbers provided below. We look forward to helping you bring your architectural vision to life with our exceptional 3D exterior rendering services.
3D Exterior Rendering Services Workflow
1. Scene Setup for 3D Exterior Rendering
Firstly, we begin by setting up your 3D scene with the architectural model. We import necessary elements like textures, materials, and lighting for exterior rendering.
2. Material Application
Secondly, we apply materials to your model's surfaces to give them the desired appearance. We also utilize the material editor to assign textures, adjust reflections, and fine-tune the properties for realism.
3. Lighting Design for Exterior Rendering
Consequently, we carefully design and place light sources within your scene. Using a combination of direct, ambient, and indirect lighting to achieve natural illumination. We also experiment with different light types, such as photometric and standard lights, to achieve the desired mood and atmosphere.
4. 3D Exterior Rendering Settings
Finally, we configure your 3d exterior rendering settings in 3ds Max to optimize output quality. We adjust parameters like resolution, anti-aliasing, and render engines.
Software We Use for Scan to BIM Services


Why Hire Us for 3D Exterior Rendering
We collaborate closely with customers to fully comprehend their design goals and create specific Exterior design renders to help them achieve their goals.
The Following are Some Examples of How we help our Clients with our 3D Exterior Visualization Services:
- Effective exterior visualisation using advanced software
- Improving material selection and design process for building elevation
- Experienced exterior designers using variety of exterior visualisation software
- Full-time designer dedicated to client projects to meet high volume
What are the Advantages of 3D Exterior Rendering Services?
Architects, designers, real estate agencies, and homeowners utilize 3D Rendering Exterior Services to visualize a built asset before it is constructed realistically. Exterior design visualization offers numerous advantages, making it an invaluable tool in the planning and execution of architectural projects. Here are some key benefits:
- Using Exterior Renderings for Sales and Marketing: Exterior 3D Renderings are highly effective in sales and marketing strategies. Exterior design visualizations provide potential buyers and investors with a realistic view of the project, helping to generate interest and excitement. High-quality exterior renderings can be used in brochures, websites, and other marketing materials to attract clients and showcase the property’s potential.
- Photorealistic Exterior Visualization Creatives for Bidding and Advertising: Photorealistic exterior architectural renderings play a crucial role in the bidding process and advertising campaigns. These high-quality exterior design visualizations help stakeholders and decision-makers visualize the final outcome, making it easier to communicate the design intent and secure approvals. In advertising, these exterior architectural renderings can create compelling visuals that capture target audiences’ attention and enhance the overall marketing strategy.
- Using Exterior Design Rendering Services to Improve Decision-Making and Optioneering: 3D rendering exterior services facilitate better decision-making by providing detailed and accurate visual representations of different design options. 3D Exterior Rendering Services allows project stakeholders to compare various materials, colors, and design elements, leading to more informed choices. The ability to explore multiple options visually helps in optimizing the design and ensuring that the final outcome meets the desired aesthetic and functional requirements.
- Providing Comprehensive Exterior Visualization of a Built Asset Before Construction: 3D exterior architectural rendering helps identify potential issues and make necessary adjustments early in the process, ensuring all stakeholders have a clear understanding of the project. By visualizing the exterior design in detail, project teams can plan more effectively, avoid costly changes during construction, and ensure a smoother project execution.
Serving Every Continent

Get A Quote Now
Email Us
Let's Talk
USA - (+1) 757 656 3274
UK - (+44) 7360 267087
INDIA - (+91) 63502 02061

