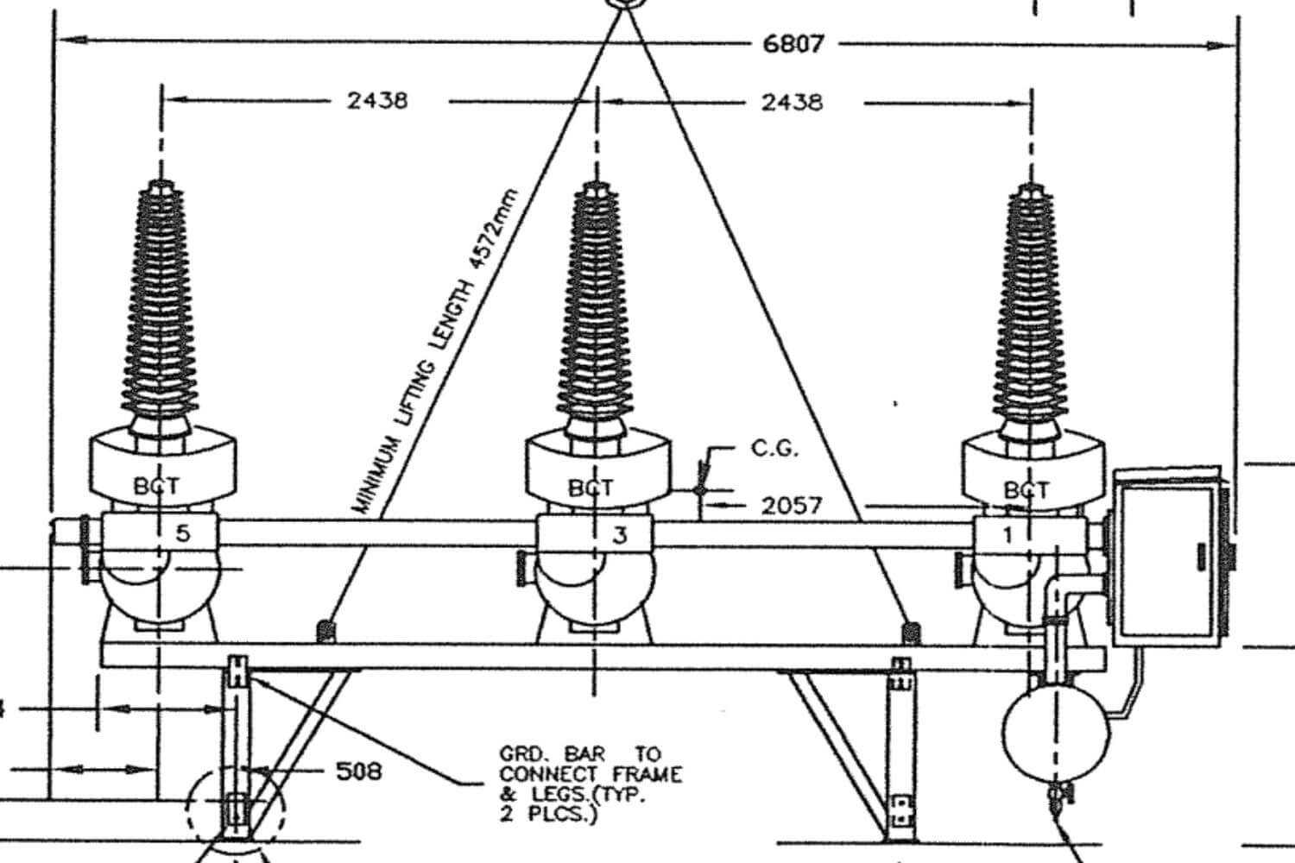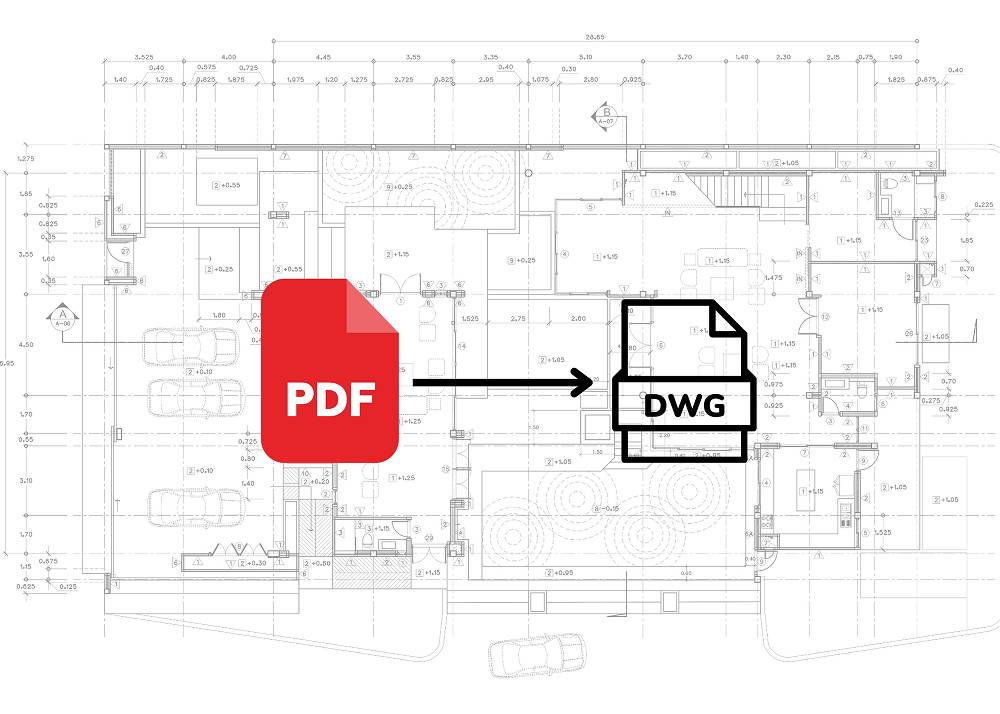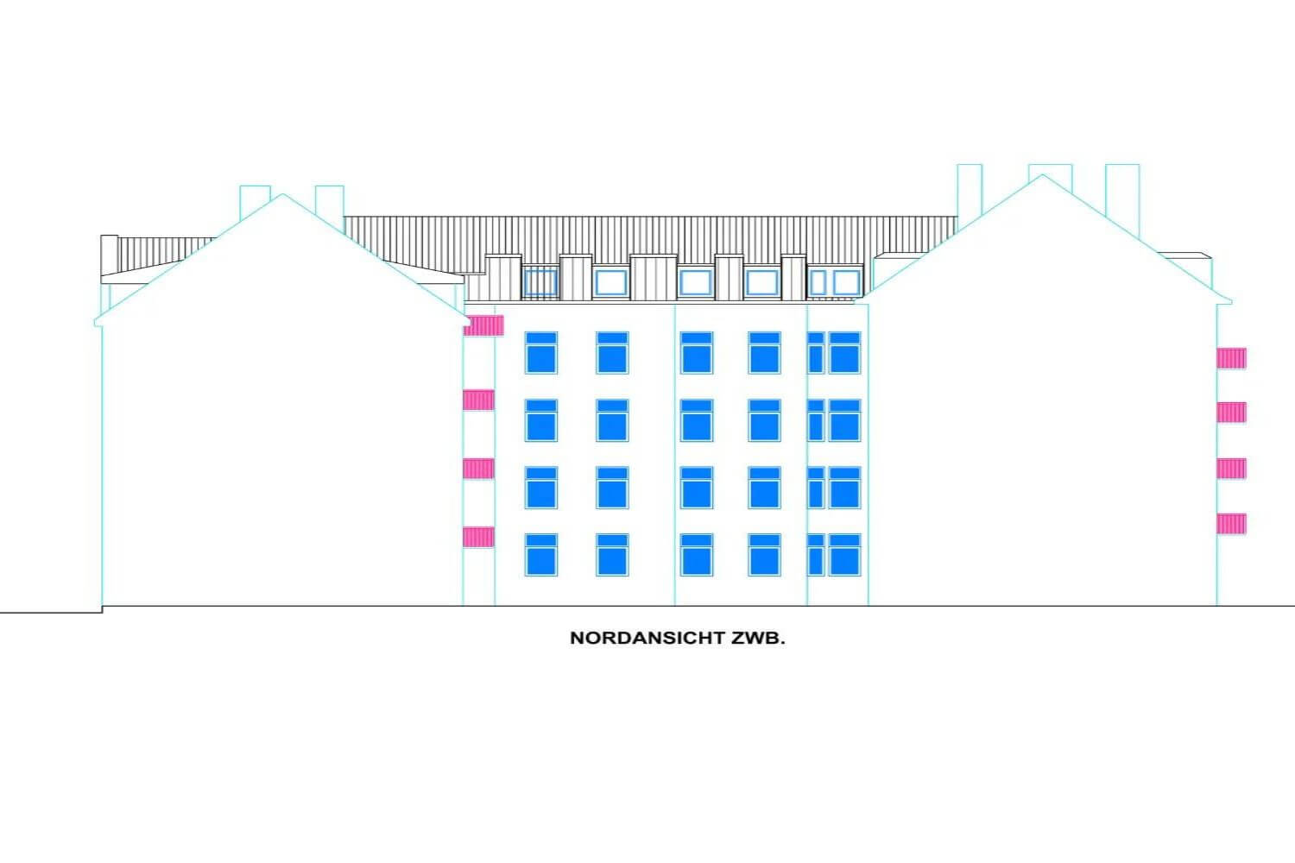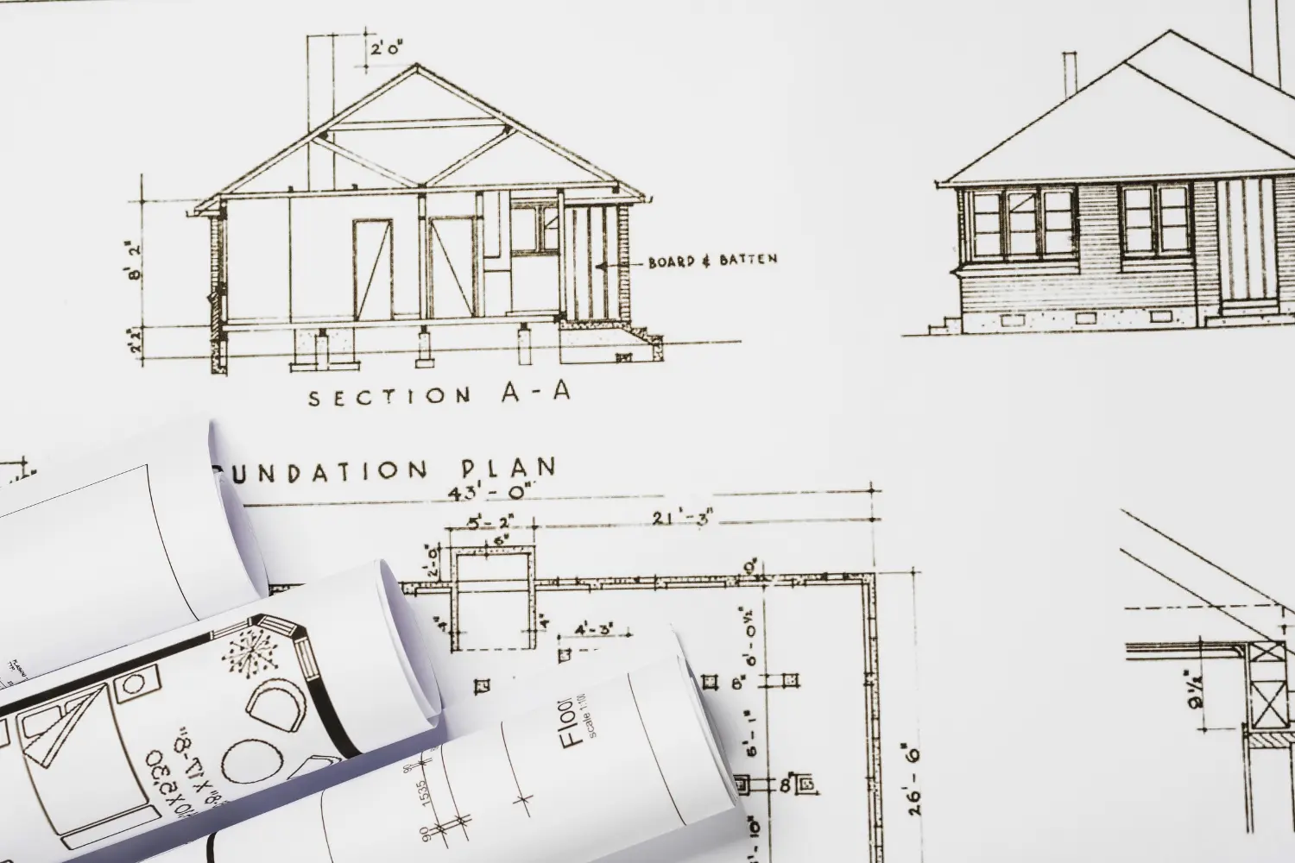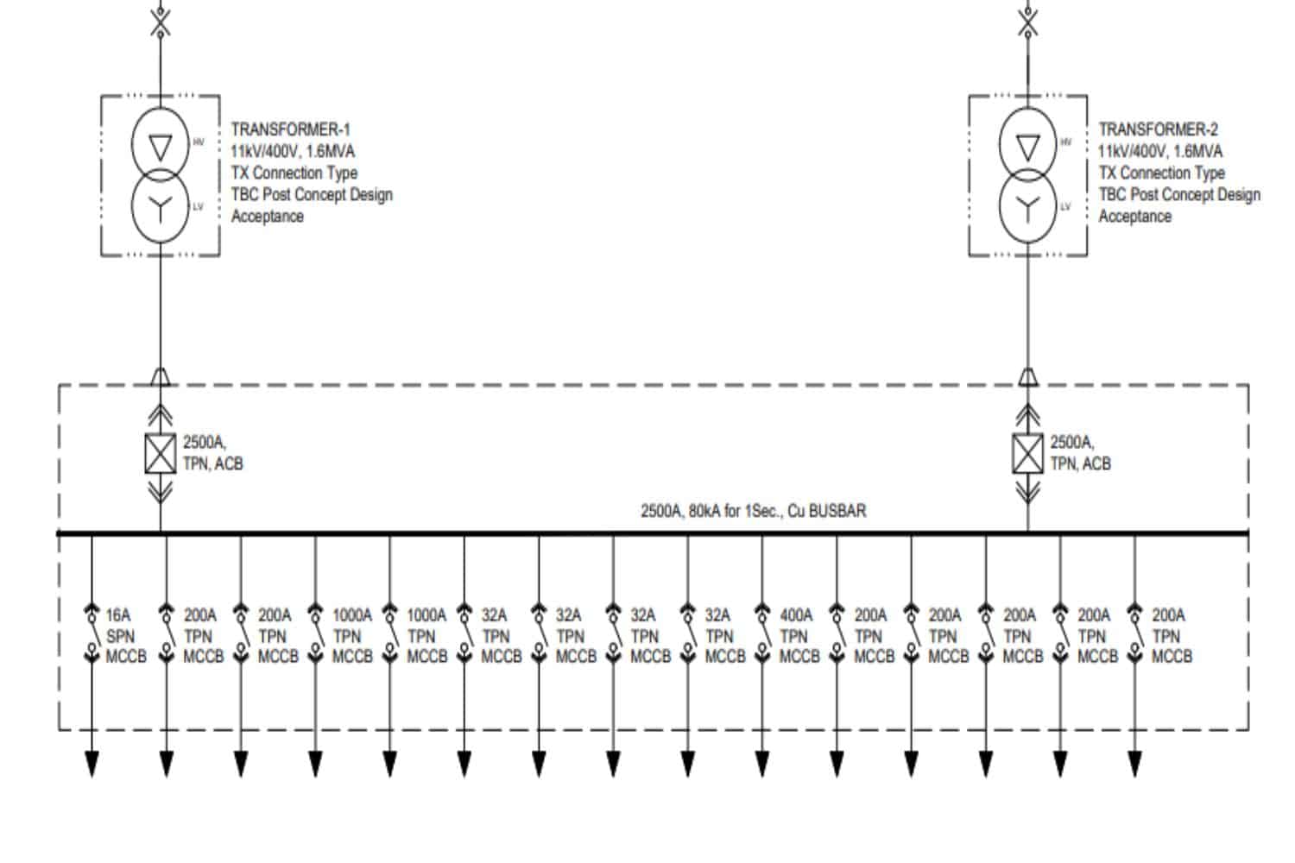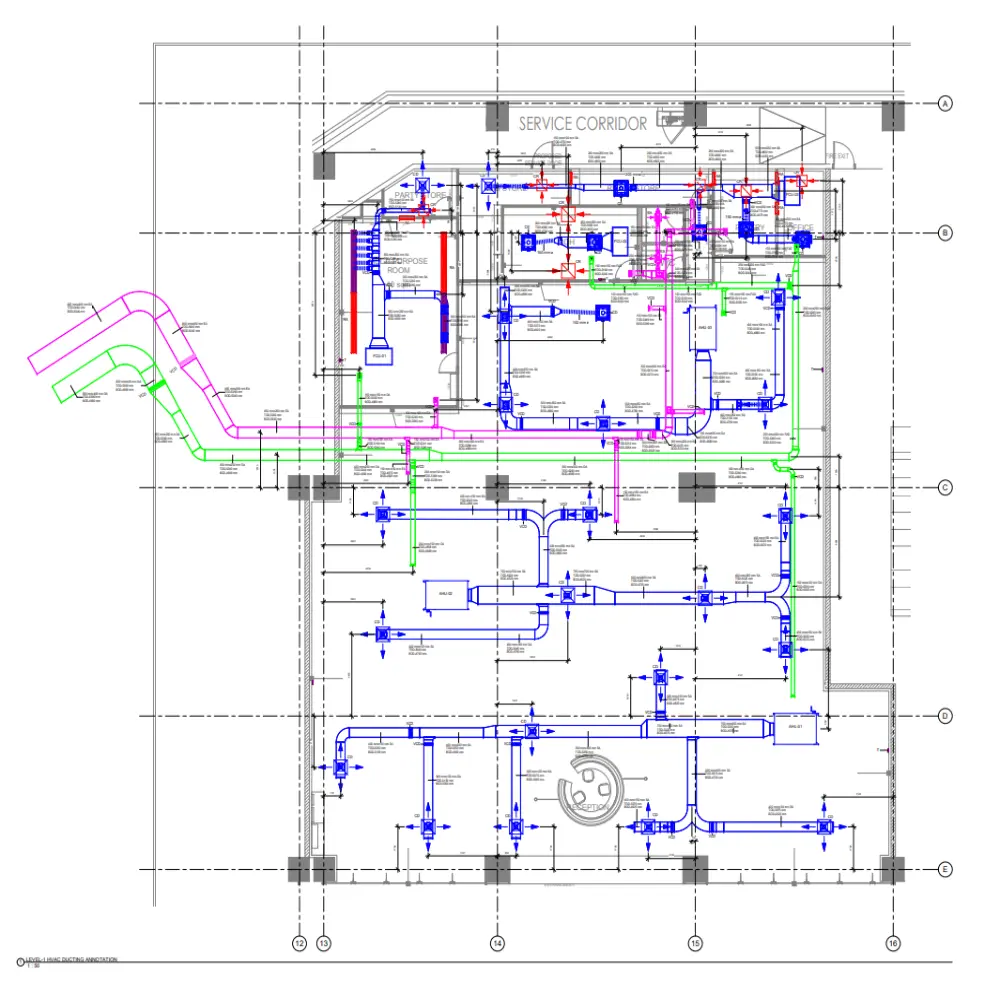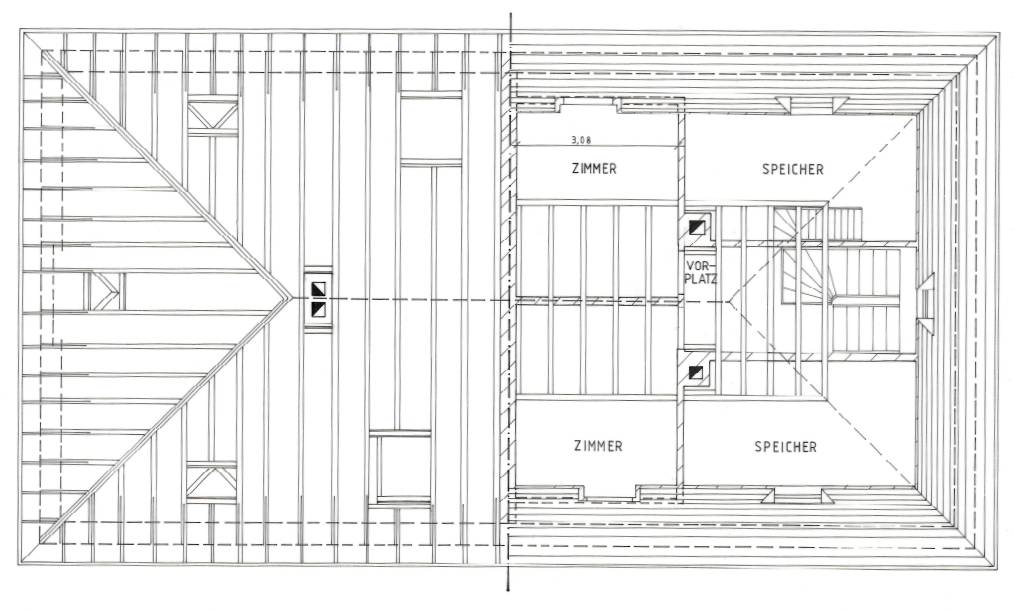Electrical AutoCAD Drawing Services
Home / CAD Services / Electrical AutoCAD Drawing Services
Electrical AutoCAD Drawing - Electrical Layout Drawing DWG
CRESIRE is a leading provider of Electrical CAD Drawing services globally, offering 2D Electrical Drawing in over 20 countries. Our services cater to various sectors and industries in the USA, Canada, UK, Australia, Germany, Switzerland, UAE, Saudi Arabia, and more. As we navigate the ever-evolving landscape of electrical engineering, we embrace the latest technologies and software tools to enhance our capabilities.
Our team of experienced AutoCAD Electrical Drafting professionals and engineers is well-equipped to handle projects of any scale and complexity, providing clients with the confidence that their electrical CAD drawings are in expert hands. Need a quote for Electrical AutoCAD Drawing Services? Fill in the enquiry form or email us at enquiry@cresireconsulting.com and our team will get in touch with you very soon.


Our Result-Driven AutoCAD Electrical Drawings Services
We provide electrical CAD drafting services to engineers from diverse sectors including residential, commercial, healthcare, hospitality, industrial, furniture, stadium, etc. sectors. Mentioned below are the AutoCAD Electrical Drawings Services that we offer in diverse industries:
- Electrical CAD Drafting
- AutoCAD Electrical Schematics
- Electrical DWG Plans
- Electrical Wiring Diagram
- Electrical Layout Drawings
- Electrical Control Panel Drawings
- AutoCAD Electrical Drawing for Residential Building
- Floor Plan With Electrical Layout DWG
- Electrical Cabinet CAD
- House Electrical Plan Layout DWG
- Electric Engineering AutoCAD Drawings
- Fire Sprinkler Layout Drawings
- Electrical Construction Set Drawings
Get A Quote Now
Electrical AutoCAD Drafting Services with Cost and Time Certainty
Quick Proposals for Electrical AutoCAD Drafting
We respond quickly to initial questions via phone or email! supplying you with a price estimate for Electrical AutoCAD Drawing services with a two-hour guarantee. Given that you have provided us with all of the inputs listed in the previous section above.
Competitive Cost of Electrical AutoCAD Drafting
Our pricing strategy and production staff coordinate such that our production costs are up to 40% lower than those in the USA, UK, Europe, and Australia.
Software Expertise
3D artists adept in using Revit, the best 3d modeling programs for architectural and engineering modeling. In the architectural, exterior design, and construction fields, we have experts with more than 10 years of expertise.
Seamless Collaboration Across Time Zones
Our personnel adheres to the time zones in the USA, Europe, and Australia. We bridge the time gap for our clients while offering worldwide multidisciplinary revit modelling services.
Why Outsource AutoCAD Electrical Drawings to CRESIRE
CRESIRE employs engineers from a range of construction and engineering backgrounds to provide Electrical CAD Drawing Services to clients around the globe. Mentioned below are the benefits of outsourcing AutoCAD electrical drawings services to us as we have:
- Providing high quality AutoCAD 2D electrical drawing, electrical CAD and PDF drawings
- Electrical drafters that are proficient in AutoCAD and have a variety of expertise working on engineering projects
- 2D electrical CAD drawings are managed by a professional team with world-class certifications in Construction Management
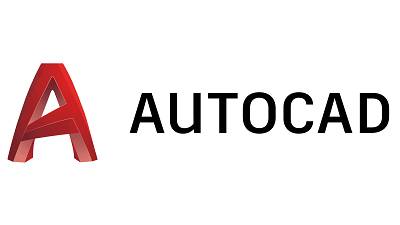

Electrical AutoCAD Drawings for Diverse Customers
- Manufacturing
- Industrial
- Real Estate

Partner With Us for Electrical Drawings Services
For your project requirements, we assign dedicated electrical CAD drafters. Our clients benefit from our electrical CAD drafter in the following ways.
- Scaling up or down the number of resources required for 2D CAD drafting as per your requirements
- Eliminating cost of hiring and licensing for electrical CAD drafting
- Reducing resource pressure of your organization for creating electrical CAD drawings
- Hired resource will work full time (5 days a week) only on your projects
Serving Every Continent

Get A Quote Now
Frequently Asked Questions By Our Clients
What is electrical CAD drawing?
Electrical CAD drawing is a digital representation of electrical systems, facilitating design and documentation. It streamlines the creation of schematics, layouts, and diagrams, enhancing precision in electrical engineering projects. Efficient, accurate, and essential for planning and communication in the industry.
What is the difference between AutoCAD and electrical CAD?
AutoCAD is a general-purpose CAD software, while electrical CAD (eCAD) is specialized for electrical design. eCAD tools, like AutoCAD Electrical, offer features tailored for electrical schematics, panel layouts, and component tagging. Choosing between them depends on project requirements – AutoCAD for diverse applications, eCAD for electrical-focused precision.
Can AutoCAD be used for electrical drawings?
Absolutely! AutoCAD is versatile and widely used for electrical drawings. With specialized features like AutoCAD Electrical, it caters to electrical design needs, offering tools for schematics, panel layouts, and symbol libraries. It’s a powerful choice for creating accurate and detailed electrical drawings.
What are the shop drawings in electrical?
Shop drawings in electrical refer to detailed diagrams illustrating the installation and fabrication of electrical components within a structure. These drawings provide a blueprint for electricians, specifying precise details such as wiring, circuitry, and equipment placement. Essential for construction projects, shop drawings ensure accurate implementation of electrical systems.
What is included in the electrical drawing?
Electrical drawings encompass a comprehensive depiction of electrical systems, including circuit diagrams, wiring layouts, and component details. They showcase power distribution, lighting plans, and control systems, providing a visual guide for accurate installation and maintenance. Essential for architects, engineers, and electricians in ensuring precision in electrical projects.
Who prepares electrical drawings?
Electrical drawings are typically prepared by skilled professionals such as electrical engineers, drafters, or specialized CAD technicians. These experts use software tools like AutoCAD Electrical to create precise schematics, wiring layouts, and diagrams, ensuring accuracy in the planning and implementation of electrical systems.
What is a basic electrical drawing?
A basic electrical drawing is a simplified visual representation of electrical systems, illustrating fundamental elements like circuits, wiring, and components. These drawings serve as foundational blueprints, providing a clear overview for professionals in the field. Ideal for conveying essential details in a concise and accessible format.
In which states are you providing Electrical AutoCAD Drawings in USA?
California, Texas, New York, Florida, Illinois, Pennsylvania, Ohio, Georgia, New Jersey, Washington, North Carolina, Massachusetts, Virginia, Michigan, Maryland, Colorado, Tennessee, Indiana, Arizona, Minnesota, Wisconsin, Missouri, Connecticut, South Carolina, Oregon, Louisiana, Alabama, Kentucky, Utah, Iowa, and many more.
In which states are you providing Electrical CAD Design Drawing in UK?
London, South East, North West, East, South West, Scotland, West Midlands, Yorkshire and The Humber, East Midlands, Wales, North East, Northern Ireland.
In which Countries are you providing Electrical CAD Drawing Services in Europe?
Gibraltar, Germany, Switzerland, France, Italy, Spain, Bulgaria, Poland, Croatia, Denmark, Norway, Sweden, Czech Republic, Albania, Iceland, Hungary, Serbia, Bosnia and Herzegovina, North Macedonia, Romania, Russia, Turkey, Ukraine.
In which states are you providing AutoCAD 2D Electrical Drawing in Germany?
North Rhine-Westphalia, Bavaria, Baden-Württemberg, Lower Saxony, Hesse, Berlin, Rhineland-Palatinate, Saxony, Hamburg, Schleswig-Holstein, Brandenburg, Saxony-Anhalt, Thuringia, Mecklenburg-Vorpommern, Bremen, Saarland.
In which Cantons are you providing Electrical AutoCAD Drawing Services in Switzerland?
Zurich, Berne / Bern, Lucerne, Uri, Schwyz, Obwald / Obwalden, Nidwald / Nidwalden, Glarus, Zoug / Zug, Fribourg / Freiburg, Soleure / Solothurn, Basle-City / Basel-City / Basel-Stadt, Basle-Country / Basel-Country / Basel-Landschaft, Schaffhouse / Schaffhausen, Appenzell Outer-Rhodes / Appenzell Ausserrhoden, Appenzell Inner-Rhodes / Appenzell Innerrhoden, St. Gall / St. Gallen, Grisons / Graubünden, Argovia / Aargau, Thurgovia / Thurgau, Ticino / Tessin, Vaud, Wallis / Valais, Neuchâtel, Geneva, Jura.
In which states are you providing CAD Electrical Drawing in UAE?
Abu Dhabi, Dubai, Sharjah, Ajman, Umm Al-Quwain, Ras Al-Khaimah, Fujairah
Email Us
Let's Talk
USA & CANADA - (+1) 757 656 3274
UK & EUROPE - (+44) 7360 267087
INDIA - (+91) 63502 02061


