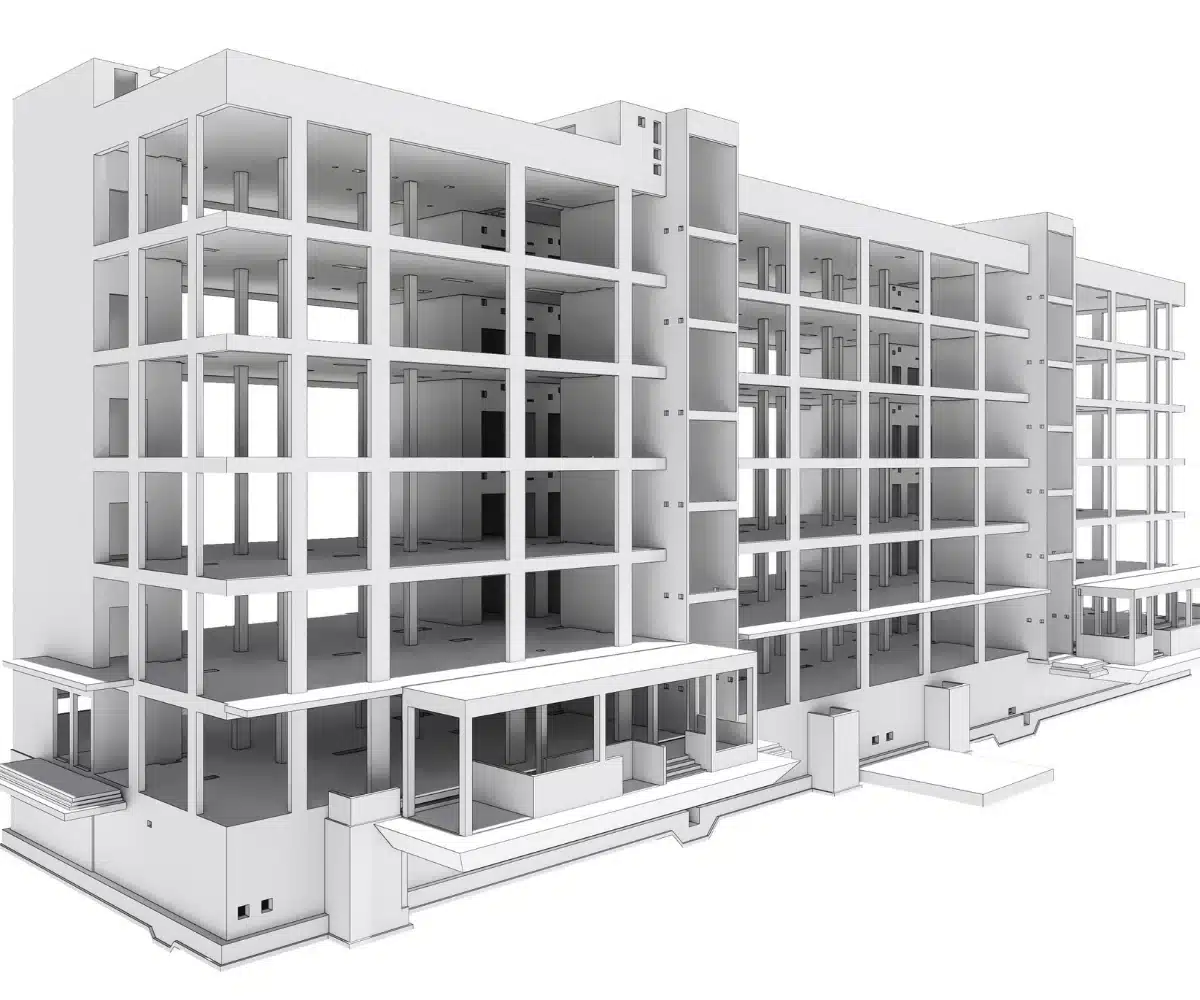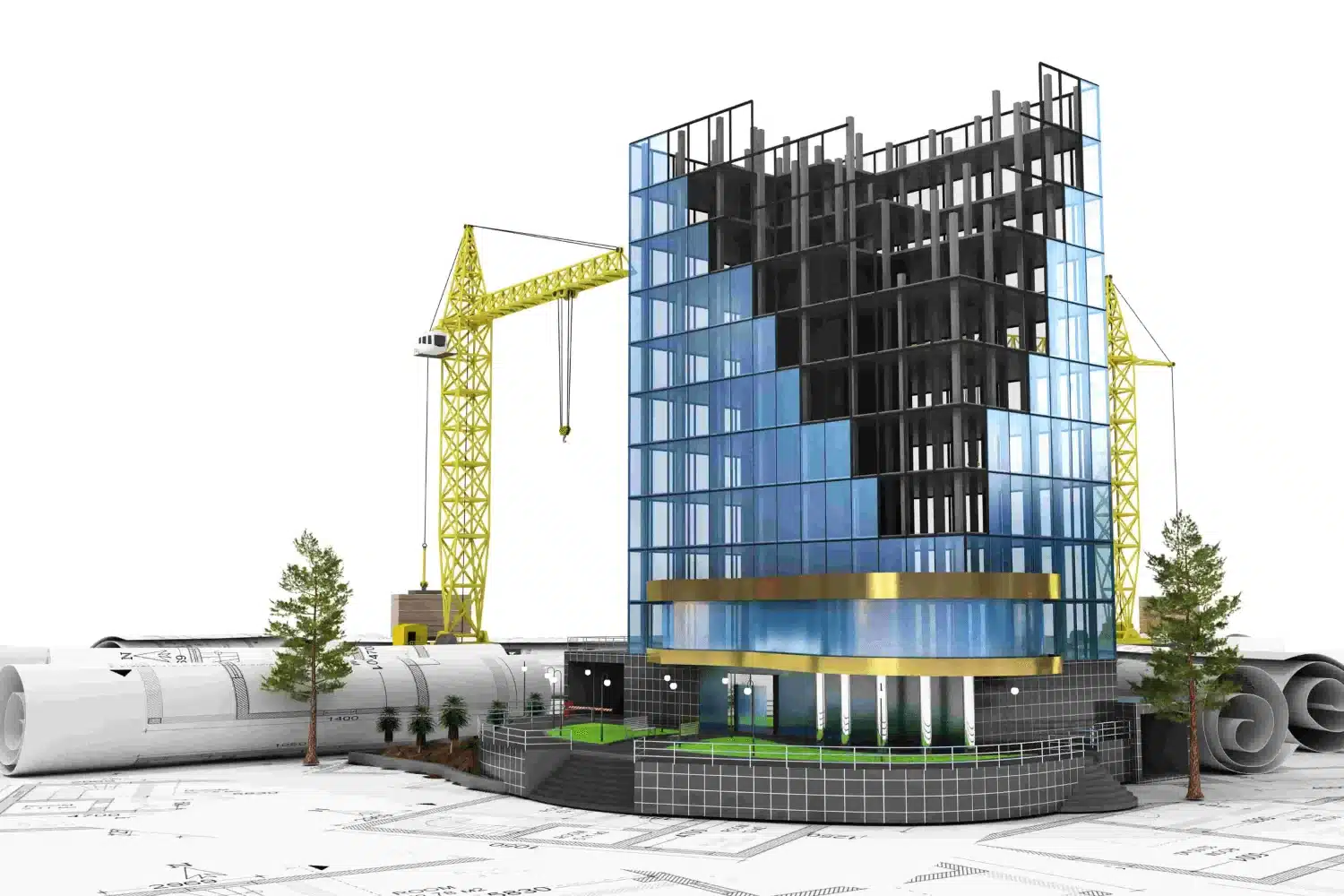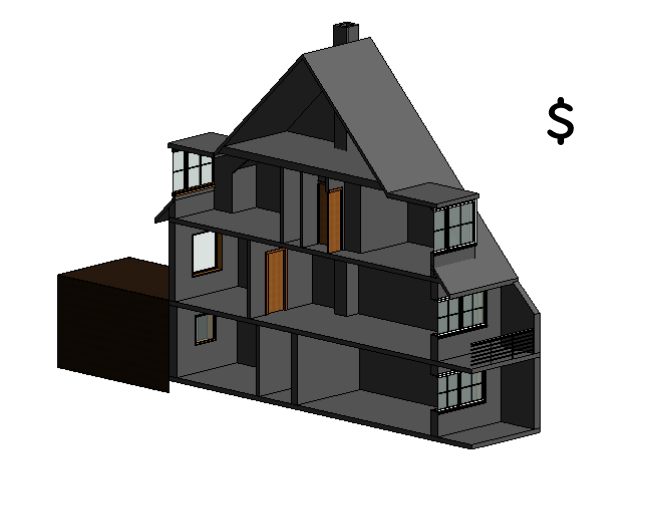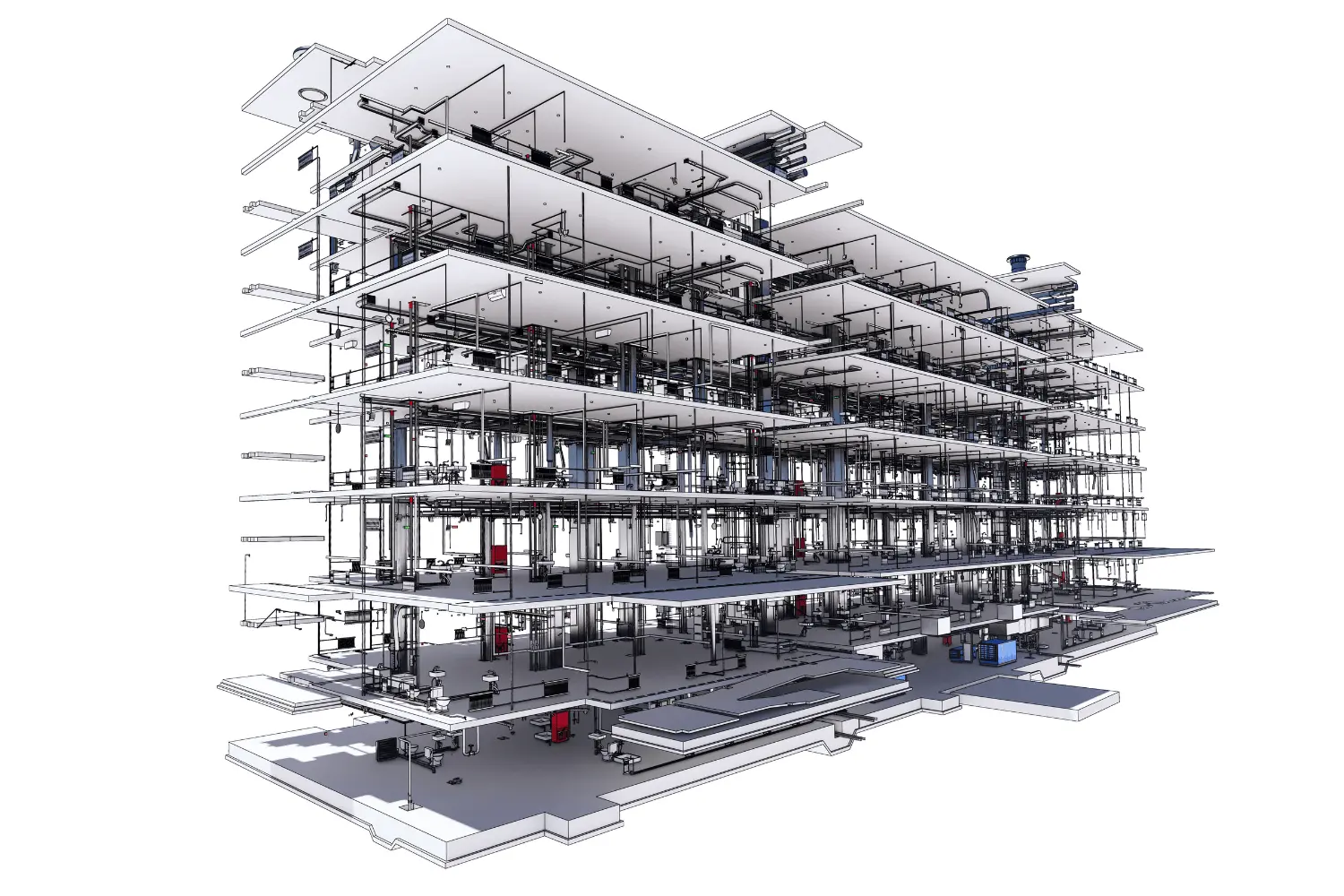LOD 300 Revit Modeling Case Study
Home / Revit Modeling – Case Study

Project Case Study
Customer Description: Architecture and Engineering company
Industry & Sector: Commercial
Reference files: Architectural & structural AutoCAD drawings
Project requirements: Architecture and Structural Revit models
Services: BIM LOD 300 Revit modeling
How we helped our client with Revit Modeling
We reviewed the input drawing details required for developing Revit 3D model and defined necessary parameters for Revit modeling


We created conceptual Revit 3D model and showed it to client for review for collected their feedback
We developed Architectural and Structural Revit 3D models based on the input and feedback collected from client


We used BIM LOD 300 Revit 3D models for clash detection and provided detailed clash reports to client for eliminating design errors
Values We Added through LOD 300 Revit Modeling
- We improved the design decision making by allowing coordination in a 3D virtual environment through Revit 3D modeling and clash detection
- We modelled critical design details necessary for clash detection and potential cost estimation process
- We identified and resolved 30+ clashes using clash detection that saved up to $40,000
- Saved 5% of project cost through Revit modeling and clash detection
Challenges
- Client’s team had limited BIM knowledge so we took an extra initiative to brief them about Revit modeling
- Client’s project participants required shorter turnaround time for the delivery of BIM 3D modeling
- Client understood the benefits of building information modeling but had limited budget to adopt it till 6D BIM and all 3 disciplines
Industry
- Architecture
- Engineering
- Construction
- Real State
- Manufacturing
Sectors
- Commercial
- Healthcare
- Hospitality
- Residential
- Entertainment






