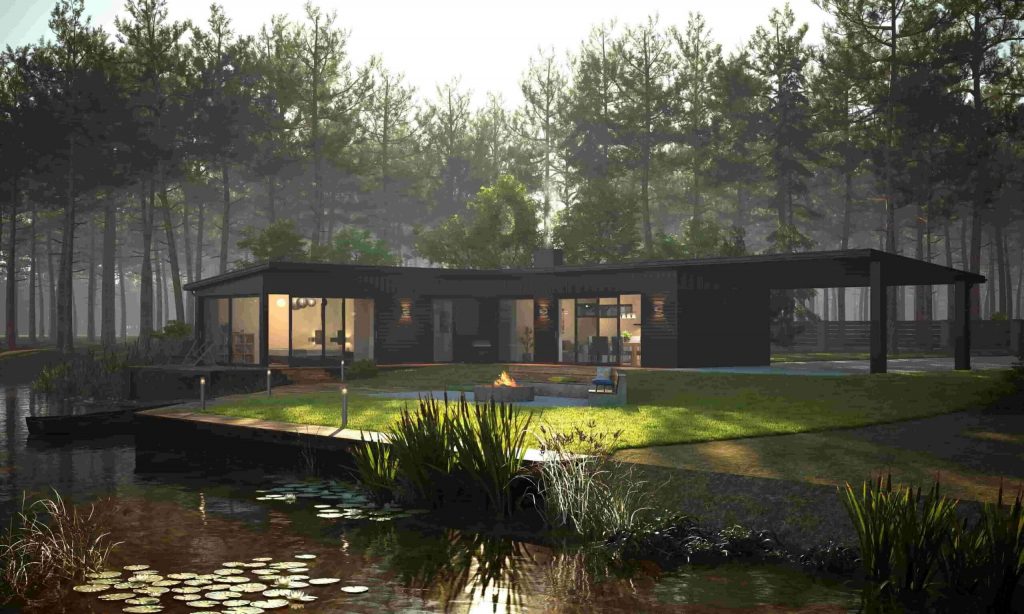Home / 3 Benefits Of Adopting BIM Using Revit Architecture
- Author : Devashish Sharma
- Benefits of Adopting BIM, BIM Adoption, BIM Services
Read all top 3 benefits of adopting BIM – Building Information Modeling using Architecture.
Adopting BIM – Building Information Modelling using Revit Architecture is a useful way for creating a well-coordinated design. Project stakeholders can make informed decisions on a project using a Revit architecture model.
In the present scenario, architectural designs are getting complex; because of the growing demand of the building users from a built-asset. There are many BIM outsourcing companies offering Architectural BIM Services to Architects and construction companies for achieving their project’s goals.
What Is BIM For Architects?
Building information modeling (BIM) plays a significant role in the design development process for architects. From the conceptual design stage till the handover, design professionals develop a dependency on BIM tools such as Revit Architecture model, 4D simulation, cost estimation, and cloud-based software for easy collaboration with stakeholders.

Read below how BIM is implemented on architecture projects using Revit architecture software:
- Using DWGs for defining parameters and layouts for the architecture model
- Using architectural layout/drawings for erecting walls, windows, doors, etc. on Revit
- Creating a conceptual 3D model using BIM software and virtual technologies
- Using BIM 360 between project stakeholders for effective collaboration and decision making
- Using Conceptual Revit Architectural Model for daily design discussion and decision-making
- Quantity take-off feature for generating cost estimates right from the conceptual stage
- Using 3D Architectural Model as a reference for developing detailed structural and MEP designs
Benefits Of BIM For Architects
1) Advanced Architecture Design
In the competitive architectural market, it is imperative for architects to develop a superior architectural design.
This is possible by using a 3D Architecture design. It allows the integration of architectural design components in an interactive 3D virtual environment.
Using Revit Architecture for the design development helps architects:
- Developing a well-coordinated & error-free design
- Stakeholders approved design for clients
- Providing an edge to the architects over their competitors in the industry
2) Better Landscaping Using Revit Landscape Architecture
Revit landscape architecture provides a full visualization of the look and feel of the complex architectural designs. With the growing concern for sustainability around the world, AEC companies inclined towards using the most advanced methods such as Revit landscape architecture.

3) Effective Control Over Design Using Revit Architecture
Design defects arise due to lack of coordination between the project stakeholders, improper design management, and project delays.
Using Revit architecture design brings certainly in the design development:
- Allowing architects, engineers, and other project stakeholders to collaborate using Revit Model, promoting communication and design-decision making
- Using special name conventions for naming each file produced using Revit Modeling, bringing certainty in the design management process and file tracking
- Using 4D BIM scheduling for planning construction activities, promoting project management activities right from conceptual design development till construction process
- By Using quantity take-off in the BIM Architecture model in all the design stages for having an accurate cost estimate by the end of the design development
Process of Architectural 3d modeling services
Conclusion
BIM for Architecture is a highly-interactive way for using advanced software such as Revit Architecture, promoting design development activities, sustainability, and bringing certainty to the overall success of a project.
Architects leverage the benefits of BIM for not only bringing value to their projects but also for having an edge over their competitors by incorporating superior ways for design development and project management.
Cresire is a BIM consulting company offering architectural 3d modeling and rendering services across the globe. Our skilled 3d artists have a wide range of expertise working on commercial, hotel, healthcare, industrial, and residential projects. The leadership team of Cresire is strong and has a wealth of experience working in the construction sector abroad. We offer architectural 3d modeling services to architectural, construction, and real estate companies based in the US, UK, France, Germany, Sweden, Australia, and India,
Please feel free to contact us by email at enquiry@cresireconsulting.com if you would like a free estimate for architectural modeling.
Share Via :
Get in Touch with us for BIM Outsourcing Services
Stay up to date with latest BIM trends, benefits of BIM and thought leadership articles

