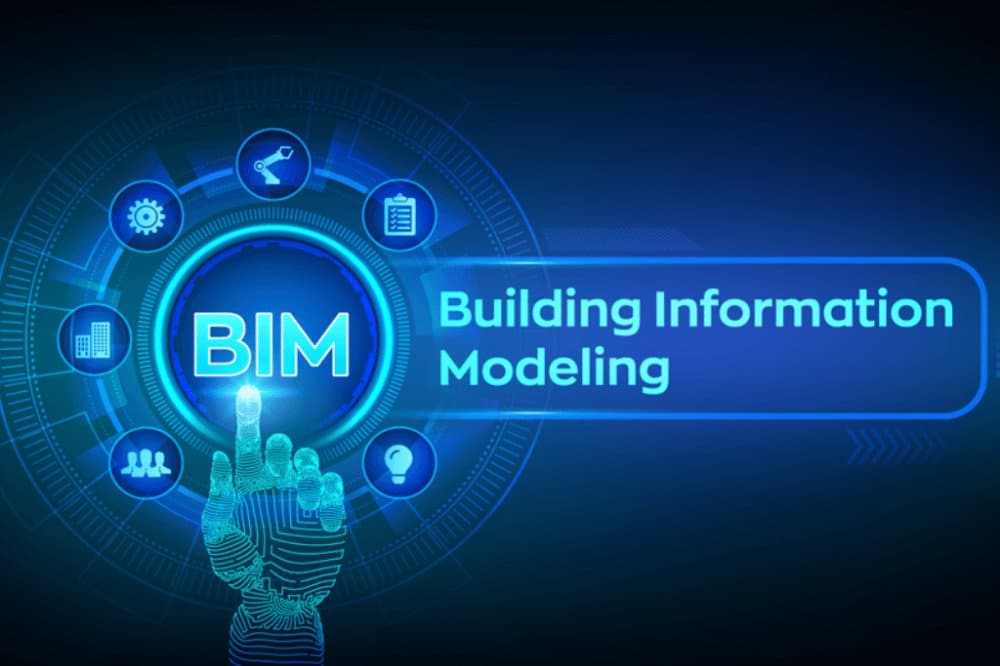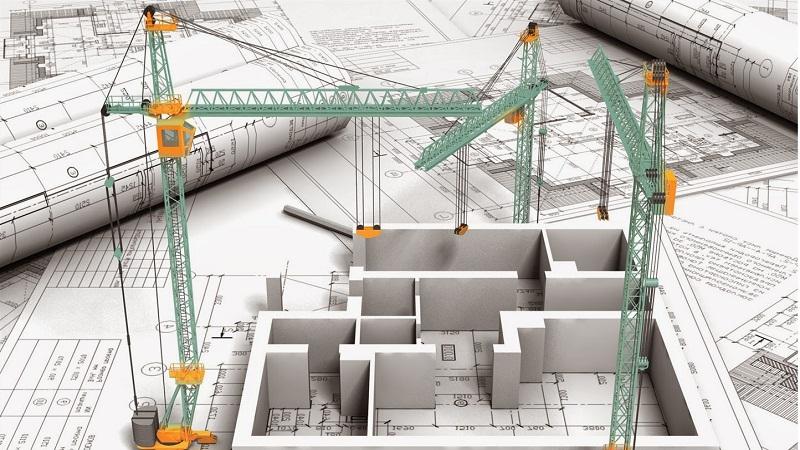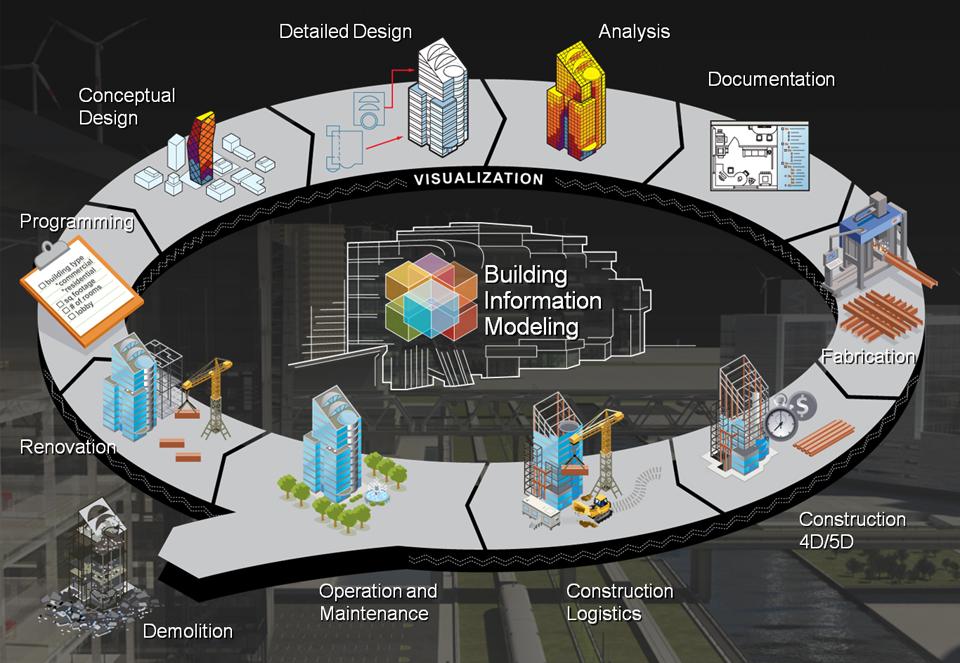Home / Exploring Latest Architectural BIM Services Technology
- Cresire
- 3D BIM Modeling, Architectural BIM Services
Read about Latest Architectural BIM Services Technology, categories, and how it is beneficial for better scheduling, and cost estimation.
BIM stands for Building Information Modeling. It is an acronym for Building Information Modeling.
Architectural BIM Services is considered the future of construction and are a methodology for creating, managing and sharing digitally built asset data at a multidisciplinary level throughout all project stages.

Architectural BIM services are no longer considers new technology but have spawned many new modeling and information management features in the construction industry.
The goal is relatively simple: to simplify AEC workflows that are otherwise complex and time-consuming. This is a contemporary approach to architectural and engineering design that employs 3D model structures to achieve efficient construction and infrastructure.
These BIM services divides into numerous categories that work together to create a modern infrastructure.
Categories of Architectural BIM services
Architectural BIM Services for Calculating Accurate Bill of Quantities and Materials
This document is generally created by surveying and estimation departments that list all of the materials, supplies, labor parts, and labor hours required to build and maintain a specific structure.
The primary goal of the document is to enable the pricing of a construction site using standard systems.
Using Architectural BIM Modeling, developed using Revit, the project stakeholders can develop a precise estimation of the bill of materials by the ‘quantity takeoff’ feature offered by the software.

Architectural Revit Models for Site Modeling and Coordination
Architectural BIM Services uses in construction to model the site.
It is a BIM application in which landscape architects create a three-dimensional model of the building’s proposed location.
It integrates the site and building models into a single-unit model. A construction drawing is a SketchUp of a technical drawing in architecture that depicts how a finished construction should look.

Developing a site model using Revit helps architects to demonstrate ideas and potential on-site risks to the contractors.
Developing Architectural Revit models and adopting Architectural BIM Services also promote on-site coordination during construction.
This design is based on a three-dimensional model. It mostly uses for cross-checking. The three-dimensional principle of coordination modeling virtually carry out during construction by cross-checking the various phases. It can happen both before and after construction.
Revit modeling and Parametric Architectural Revit
This is the use of software in the design management process.
Structural engineers use Revit 3D Modeling Services to build, dimension and create various models for modern infrastructure. In design, metric refers to the simple relationship between the dimensions and properties of a model created by the Revit software.

Better Scheduling, Phasing, and Cost estimation

This is critical in infrastructure construction. Estimates and meticulous planning are required. Scheduling and phasing necessitate the collaboration of a team of experts to develop and implement a workable plan for an efficient structure.
Cost estimation is done primarily to ensure efficient utilization and management of available resources.
Plan a low-cost BIM Outsourcing project with a trustworthy partner.
Using Advanced BIM objects for Superior Architectural BIM Services
What do Revit Modeling Services or any other Architectural BIM services have if AutoCAD has CAD blocks and symbols? Objects in BIM.
BIM objects are applicable information models that allow for faster, data-rich modeling and building information management.
A BIM object is a 3D model of a product created in BIM software that contains detailed information about the product and precise geometry representing the physical characteristics.
BIM objects can be found in a variety of file formats that can be used in various BIM software programs such as Revit, ArchiCAD, and Vectorworks, among others. It includes IFC (Industry Foundation Classes) formats, open exchange, and a vendor-neutral platform to provide interoperability across multiple platforms for different stakeholders.
BIM projects, as direct 3D model representations of products, make product information available to all project participants. It ensures accurate project information flow throughout the project stages. Using BIM objects for Architectural BIM Services can assist project stakeholders in making informed decisions and selecting the best design option.
Furthermore, BIM objects created by product manufacturers are more trustworthy and valuable for cost estimation and analysis.
Architectural BIM Services Promoting Digital Transformation in the AEC Industry
The adoption of digital technology advancements, such as Augmented Reality (AR), Virtual Reality (VR), Robotics, the Internet of Things (IoT), and so on, has gradually shifted the face of the AEC industry, and the world can see tremendous results.

The credit for such positive transformation, particularly in the construction industry, goes to a powerful design tool called Building Information Modeling (BIM), which has changed the presentation of this industry in ways that no one could have predicted in the past.
Architectural BIM services create a shared information resource, which aids in making the construction process more client-friendly. It can improve efficiency and profitability by facilitating workflow.
In the current context, AECO players may focus on collaboration, upskilling, acquiring new capabilities, joining ecosystems, resolving pain points, and remembering to start small and gradually scale.
It will help project timelines stay on track and provide AECO players with a competitive advantage by adding an extra layer of assurance for project stakeholders.
The primary goal of embarking on the digitalization journey will always be to achieve holistic digital transformation and to understand and deliver what the client requires.
Partner with us
Are you looking to partner with an Architectural BIM Services provider? Cresire offers multi-disciplinary BIM services to AEC companies across the globe.
We provide 3D Architectural Modeling, Revit modeling, 4d simulation, 5d cost estimation, and 6D Facilities Management Services and help clients achieve their complex project goals.
- enquiry@cresireconsulting.com
- USA (+1) 760 514 0172
- IN (+91) 63502 02061
Tags :
- architectural bim, architectural bim modeling services, Architectural BIM Services, architectural bim services usa, bim landscape architecture, bim revit architecture, BIM Services, bim services in usa, Revit Architecture, revit architecture services, revit bim architecture services, revit building, Revit Landscape Architecture
Share Via :
Get in Touch with us for BIM Outsourcing Services
Stay up to date with latest BIM trends, benefits of BIM and thought leadership articles

