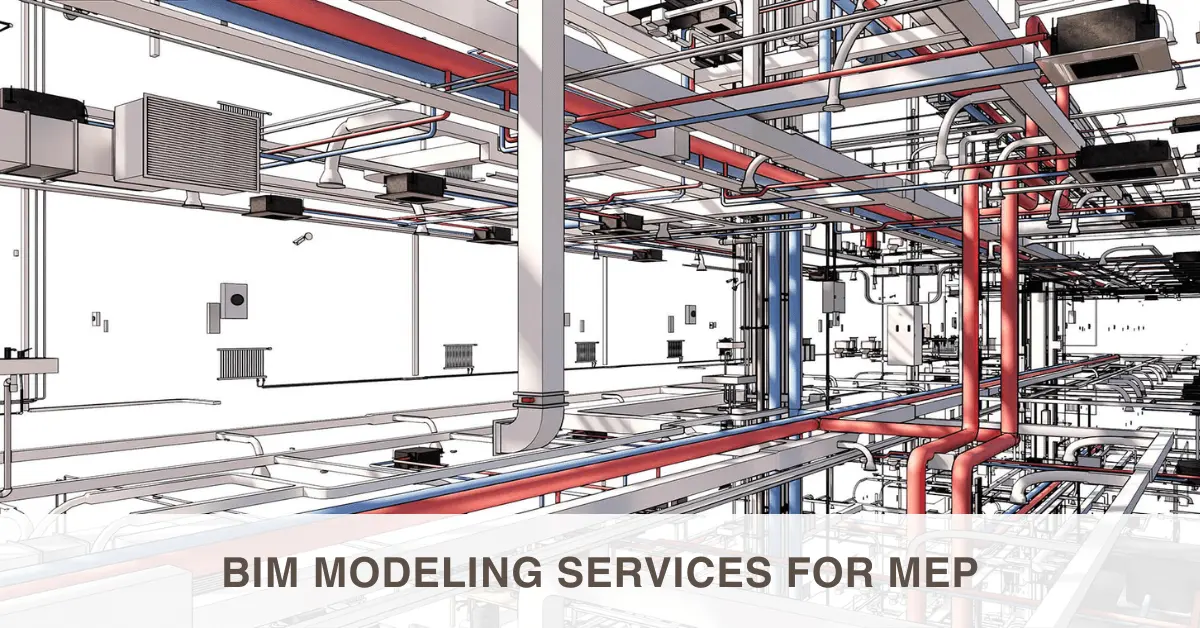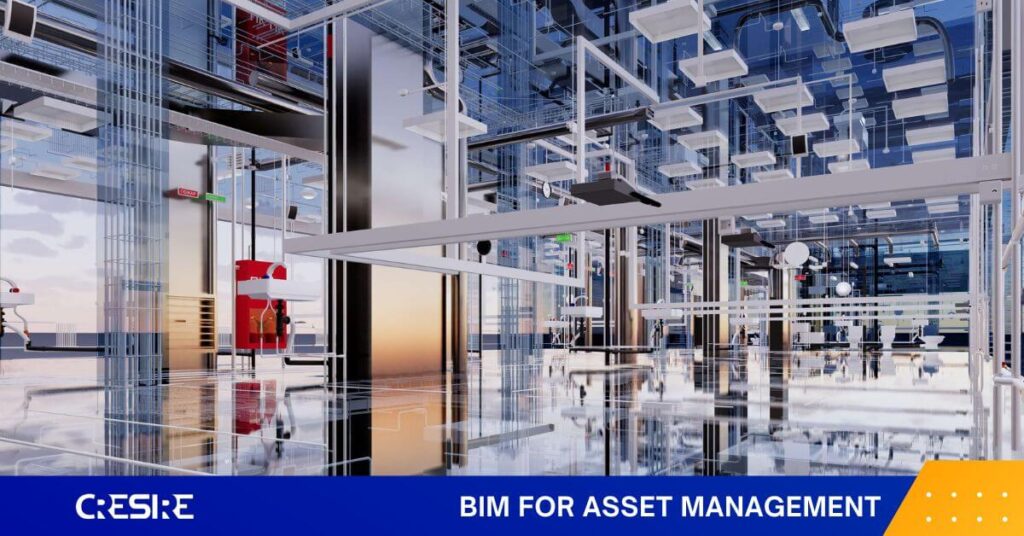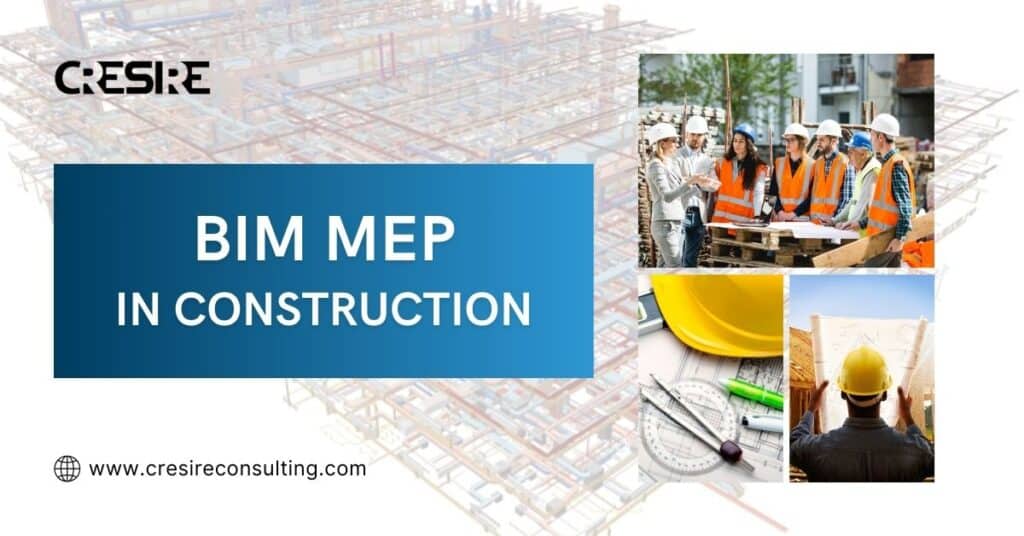Home / The Growing Trend of BIM Modeling Services for MEP
- Cresire
- 3D BIM Modeling, BIM for MEP, BIM Modeling Services
Explores the increasing trend of BIM modeling services for MEP in the construction industry, and how to control costs and reduce errors. Read in detail here.

Introduction
In today’s fast-paced world, engineers need to stay up to date with the latest construction technologies for achieving their project goals. One way to do this is by incorporating Building Information Modeling (BIM) into their projects. BIM modeling services for MEP engineers are a crucial construction management tool. They can help control the cost and time overruns of a construction project in simple words.
BIM modeling services for MEP simply mean creating 3d Revit models in mechanical, electrical, and plumbing disciplines using engineering drawings or point cloud data. These Revit models are often known as MEP BIM models. It is suggested to develop the MEP BIM models right from the conceptual design stage till the detailed design stage to incorporate critical design details that can be used for precise quantity takeoffs, cost estimation, and facilities management.
We must implement BIM in all disciplines, i.e., architecture, structure, and MEP, to achieve maximum benefits. If you are implementing BIM only in the MEP discipline the main applications of BIM such as clash detection, collaboration, and 4d simulation would not be beneficial. Hence, decision-makers must ensure that BIM modeling services for MEP are equally important as they are important for architectural and structural disciplines.
BIM is a digital representation of a building’s physical and functional characteristics that enables collaboration among stakeholders and enhances the overall project’s efficiency.
In this article, we will focus on understanding the growing trend of BIM modeling services for MEP and how can engineers use MEP modeling services to streamline the design process.
Understanding BIM Modeling Services for MEP
As the name suggests that BIM Modeling Services for MEP is the process of creating 3d models using software such as Revit. These 3d models prepared in MEP disciplines are often known as MEP BIM models. Revit offers a library of predefined MEP equipment such as HVAC, pipes, electrical, lights, switches, etc.
If you wish you create a special MEP equipment then you can also create a special ‘object’ for any particular MEP equipment. This process of creating a special object is known as “Revit family Creation”.
The MEP BIM modeling process starts after the MEP engineers propose their conceptual design. The BIM engineers use the design for developing a conceptual MEP BIM model in Revit. The MEP BIM model basically converts the 2D MEP Design into a 3d model using the predefined MEP objects offered by Revit.
The BIM engineers populate the Revit model with MEP design information as the design process moves forward.
The Level Of Detail of the MEP model is often categorized as:
- LOD 300 models: LOD 300 model is a basic 3D representation of a building’s mechanical, electrical, and plumbing systems, including equipment, routing, and interconnections, used for coordination, clash detection, and analysis.
- LOD 400 models: LOD 400 MEP model is a detailed 3D model that includes precise information about MEP systems’ sizes, locations, and fabrication details, used for fabrication and installation.
- LOD 500 models: LOD 500 MEP model is a complete as-built model that includes all MEP systems’ detailed information, used for maintenance, operation, and asset management throughout the building’s lifecycle.
Contact us to Get a FREE Quote Today!
4 Reasons Why Engineers should Adopt BIM Modeling Services for MEP
As we discussed in the introduction BIM processes and methodologies are most effective if it is implemented in all disciplines including; Architectural, Structural, and MEP. However, often the construction professionals develop only an architectural and structural Revit model to visualize a built asset.
Reasons Why Engineers must Invest in BIM Modeling for MEP Discipline to Maximize their Project Outcomes
1 – Smoother Design Development
Developing an MEP BIM model right from the conceptual stage is quite advantageous for engineers. At each design stage, the design team can visualize the built asset. This allows them to identify potential clashes and assess the aesthetics of the design.
MEP engineers have the capability to run a clash detection. This allows them to identify collisions of MEP equipment with other architectural and structural design elements. The design team and project stakeholders can make necessary changes in the design before the project goes on-site. This allows them to refine the design as needed and avoid costly delays.
Secondly, the project stakeholders are also capable of uploading these BIM models on a collaborative ‘common data environment’ platform such as BIM 360. In BIM 360, project stakeholders are added like a WhatsApp group. Here the stakeholders can simulate, walk through the model and leave comments for the design team to make the required changes. Hence, promoting better collaboration between project stakeholders.
2 – Superior Construction Management on Site
Another great application MEP BIM model is to use it for 4d scheduling and simulation in Navisworks. This is often known as adding 4th dimension of time to the 3d model. Using 4D BIM in software such as Navisworks, project managers input project schedule data into the 3d model.
The timeline data typically include the construction work time taken by a particular activity such as excavation, erection of beams & columns, concreting, brickwork, etc. When a user plays the simulation video, it shows each construction activity simulate as per its provided timeline. This is one of the most advanced ways of monitoring site activities.
Using the 4D Simulation Model, the MEP engineers and other project stakeholders can prioritize construction activities on site and assess their impact in the real world. This helps them to identify and mitigate the potential design and health risks associated with the site. Hence, controlling the potential cost and time overrun of a construction project.
Also Read, 4 Benefits of Adopting 3D Revit Modeling Services
3 – Readily Available Data for Facilities Management
When engineers reach the LOD 500 design stage in BIM Modeling for MEP, they can add detailed information. This information can use for maintenance, operation, and asset management throughout the building’s lifecycle.
The lifecycle data is extremely valuable to facility managers of the building. They can use it for tracking supplier information and warranty details. Additionally, the data can use to track the lifecycle of a particular MEP equipment. Using the as-built MEP model the facilities manager can manage the renovations and maintenance more effectively.
4 – Precise Quantification for Cost Estimation
Using the quantity takeoff feature in Revit, construction professionals can extract the precise quantities of MEP equipment used in the design. This reduces the time to manually extract the quantities in the design. This quantity can be further used for developing a precise BOQ.
Contact us to Get a FREE Quote Today!
Conclusion
BIM modeling for MEP is important for achieving the goals of a construction project. To reap the greatest benefits, BIM must be adopted across all disciplines, including architecture, structure, and MEP.
The primary BIM uses, including clash detection, collaboration, and 4D simulation, would not be advantageous if BIM were exclusively applied to the MEP discipline. Therefore, it is up to the decision-makers to ensure that BIM modeling services for MEP are just as important as they are for the architectural and structural disciplines.
BIM modeling for MEP is the single best innovation for collaborating with project stakeholders and developing precise cost estimates. Additionally, it can be used for monitoring construction progress and managing the lifecycle of the assets used in a building.
MEP engineers can develop 3D models using design drawings or point cloud data. MEP engineers can develop 3D models using design drawings or point cloud data. We commonly refer to the 3D models developed in Revit as ‘MEP BIM models. Many software options are available for 3D MEP modeling; however, Revit is one of the most popular software programs used for MEP BIM Modeling.
We advise developing the MEP BIM model right from the conceptual design to the detailed design stage to ensure that all the MEP details are captured for effective cost estimation and facilities management. We typically categorize the MEP BIM models developed at different stages into 3 types: LOD 300, 400, and 500. In which, LOD 300 is a basic design model, LOD 400 is a detailed design model and LOD 500 is an as-built model.
Looking to Outsource BIM Modeling Services for MEP?
Cresire Consultants offers Outsourcing BIM Modeling Services for MEP in USA, UK, Australia, Canada, Germany, UAE, Sweden, Poland, France, Netherlands and across the globe.
We help our customers in Architectural, Structural and MEP Disciplines in multiple sectors.
To Get A FREE Quote
Contact: (+1) 760 514 0172 | (+91) 6350202061
Email: enquiry@cresireconsulting.com
Author Bio

Devashish is a Co-Founder and Director at Cresire where he leads BIM services in India. He holds a bachelor’s degree in Civil Engineering from the University of Sheffield and an MSc in Construction Project Management from The University of the West of England.
His vision behind CRESIRE is to provide the Best BIM Services, adhering to best practices and procedures, to global customers, helping customers to save extensive production costs and overruns.
Expertise: Architecture, Construction, Civil Engineering, 3D, 4D, 5D, 6D Modeling
Together with a Reliable Partner, Contact Us for 3D BIM Modeling Services for your Project. Get an Instant FREE Quote today.
Our Trending Blogs
- enquiry@cresireconsulting.com
- USA (+1) 760 514 0172
- IN (+91) 63502 02061
Share Via :
Get in Touch with us for BIM Outsourcing Services
Stay up to date with the latest BIM trends, benefits of BIM, and thought leadership articles




