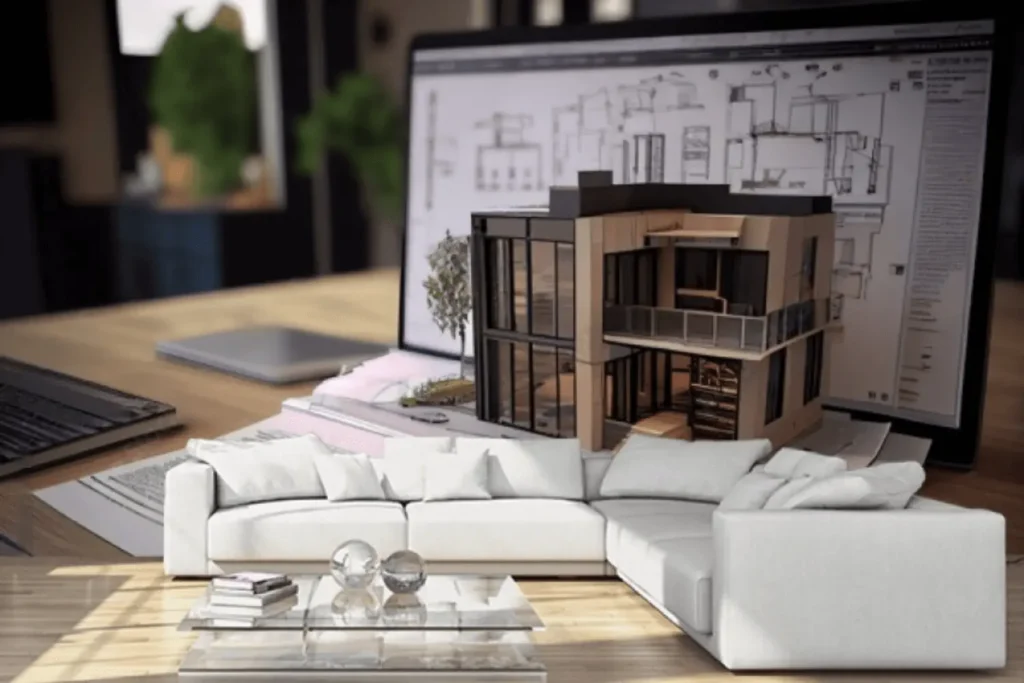Revit for Architects
Home / Revit for Architects

What is Revit for Architects?
Revit, a powerful software application developed by Autodesk, has revolutionized the field of architecture and design development. This article explores the process of creating architectural building models using Revit and highlights the benefits of adopting Revit BIM Architecture.
By leveraging the capabilities of Revit, architects can enhance their design workflow, improve collaboration, and achieve greater efficiency in their projects.
Understanding Revit Architectural Building Models
Revit offers architects a comprehensive platform to create accurate and detailed building models. It utilizes a parametric 3D modeling approach, allowing designers to develop intelligent, data-rich representations of their architectural designs.
The process begins with the creation of a digital building model, which encompasses all aspects of the structure, including walls, floors, roofs, doors, windows, and more. These elements are interconnected, enabling changes made to one component to propagate throughout the entire model.
The Detailed Process of Revit 3D Architectural Modeling
Need 3D Revit Architectural Building Models?
Advantages of using Revit for Architects
Revit for Architects brings numerous advantages to architects, offering a significant shift from traditional 2D drafting methods.
Let’s delve into some key benefits of using Revit for architects:
1. Enhanced Design Collaboration
Revit facilitates seamless collaboration among Architects, Engineers, and other Project Stakeholders. With its cloud-based collaboration tools, multiple team members can work concurrently on the same model, reducing conflicts and streamlining the design process. Real-time updates and centralized access to project data ensure effective communication and coordination.
2. Accurate and Efficient Design Development
By utilizing Revit’s parametric modeling capabilities, architects can create highly accurate and detailed designs. The software allows for intelligent objects with embedded data, enabling architects to make informed decisions during the design development phase.
The parametric nature of Revit for Architects ensures that modifications are automatically reflected across the model, minimizing errors and reducing rework.
3. Improved Visualization and Analysis
Revit architectural building models offers powerful visualization tools, allowing architects to generate realistic renderings, walkthroughs, and flyovers of their designs.
These visual representations provide clients and stakeholders with a clear understanding of the proposed structure, fostering effective communication and minimizing misunderstandings. Furthermore, Revit architectural building models enables architects to perform energy analysis, lighting simulations, and other assessments to optimize building performance.
4. Streamlined Documentation and Construction Drawings
With Revit, architects can generate comprehensive construction documentation and detailed drawings directly from the 3D model. This integration eliminates the need for manual drafting and ensures accuracy and consistency in documentation.
The software automates the creation of schedules, material takeoffs, and annotations, saving valuable time and effort for architects.
5. Sustainable Design and Analysis
Revit BIM Architecture built-in tools empower architects to incorporate sustainable design principles into their projects. By leveraging energy analysis and environmental performance evaluations, architects can assess the impact of design decisions on energy efficiency, carbon footprint, and overall sustainability.
Revit for architects enables the creation of environmentally conscious designs that meet or exceed industry standards.
Do You Need Revit Architectural Model for your Project?
Frequently Asked Questions By Our Clients
What are the benefits of using Revit Architectural building models?
Revit offers numerous benefits for architecture modeling, including:
- Accurate and coordinated designs
- Improved collaboration and communication
- Time and cost savings through automated documentation
Enhanced visualization through 3D modeling and rendering capabilities
Can Revit BIM Architecture be used for large-scale projects?
Yes, Revit is widely used for large-scale projects, including commercial buildings, high-rise structures, and complex architectural designs. Its parametric modeling capabilities and collaboration features make it ideal for managing and coordinating large projects.
Is Revit suitable for residential 3d architecture modeling?
Absolutely! Revit is commonly used for residential architecture modeling. It provides a user-friendly interface, a comprehensive library of architectural elements, and advanced rendering capabilities, allowing architects to create stunning residential designs.
Can Revit 3d models of architecture be exported to other software?
Yes, Revit models of architecture can be exported to various file formats, including DWG, IFC, and FBX. This enables interoperability with other software platforms, such as AutoCAD, SketchUp, and 3ds Max.
How does Revit for architects improve the design process?
Revit streamlines the design process by enabling real-time changes and updates throughout the model. Any modification made to one element automatically updates all associated elements, ensuring design accuracy and consistency. This significantly reduces the time and effort required for design revisions.
Is Revit 3d architectural modeling suitable for sustainable design?
Yes, Revit supports sustainable design practices. It allows architects to analyze energy performance, daylighting, and thermal comfort within the model. This helps in making informed decisions regarding building orientation, materials, and systems for achieving sustainable design goals.
Trending Blogs
Implementing 3D BIM Services in RIBA Excellence
Explore the current scenario of 3D BIM services in the UK and learn how implementing BIM transforms in RIBA Design Process.
Read MoreOptimizing BIM 4D Scheduling Services for Construction Efficiency
Boost construction efficiency with optimized BIM 4D Scheduling Services. Streamline workflows, and maximize project success.
Read MoreThe Growing Trend of BIM 5D Cost Estimation in AEC Industry
Unlock the power of BIM construction management services in USA AEC industry. Read in detailed guide here.
Read More


