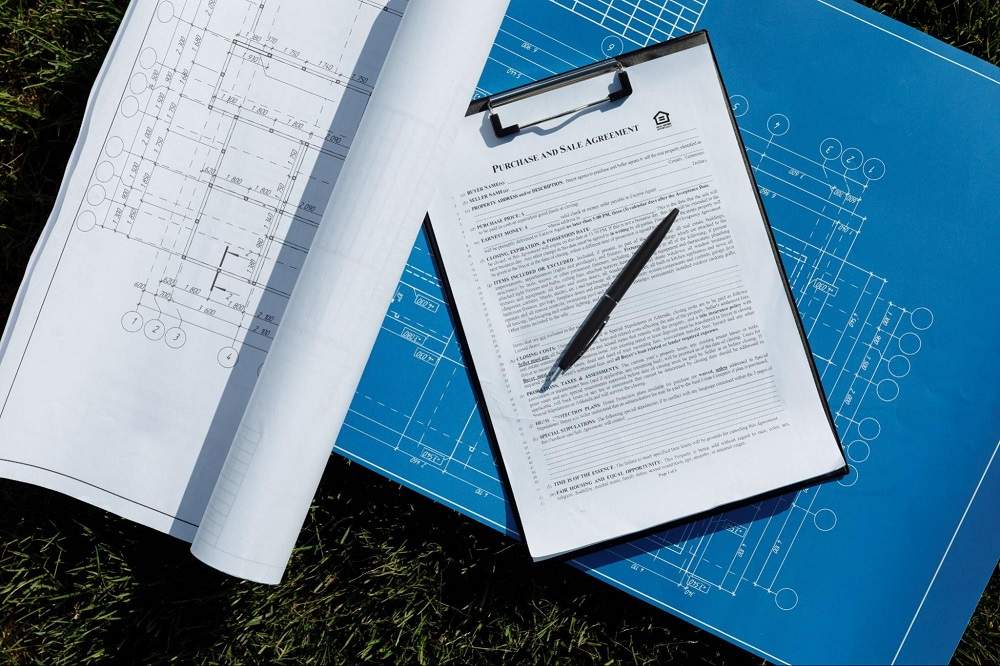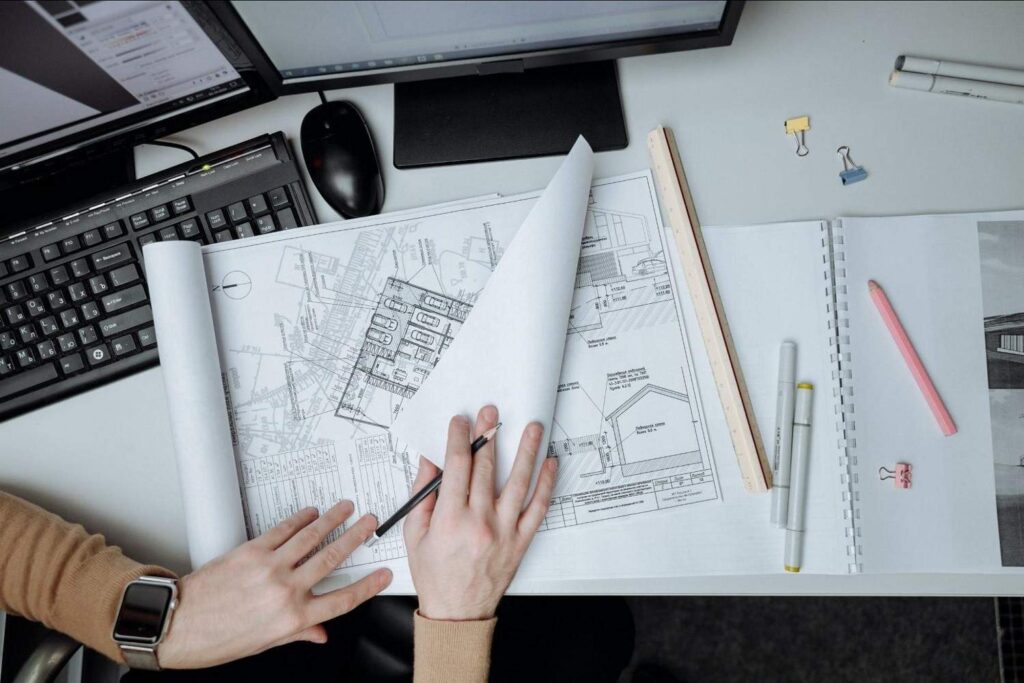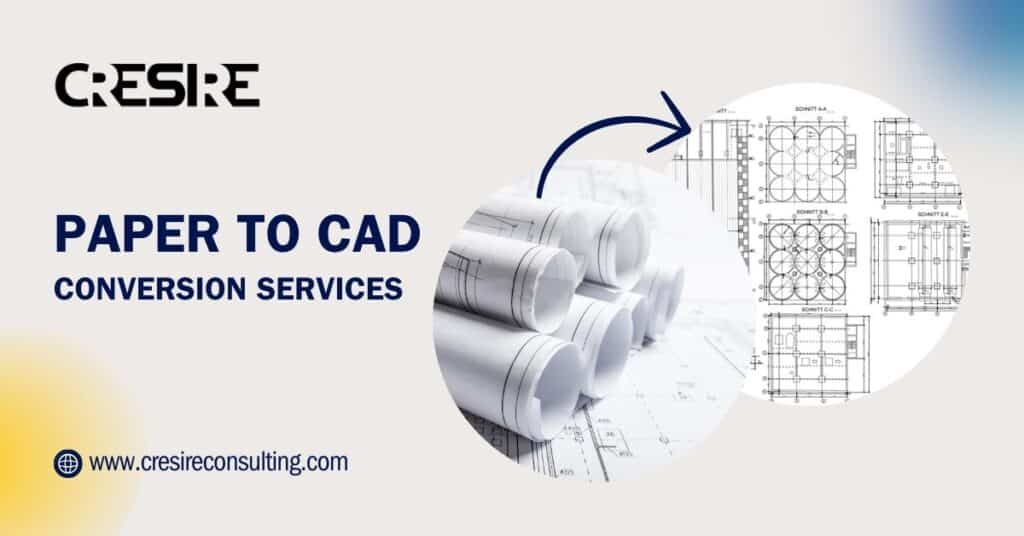Home / Role of BIM in HVAC Duct Layout Drawings
- Cresire
- HVAC Drawing, HVAC Duct Layout Drawing
Read the role of BIM in HVAC Duct Layout Drawing and the relevancy of building information modeling for creating ducting layout drawings.
HVAC duct layout drawings are technical drawings that display information about a space’s cooling and heating.
HVAC plans are primarily design by engineers, architects, and mechanical contractors.
The HVAC shop drawings detail how the ducts and equipment are installed in the building for mechanical contractors and fabricators.
They help the parties involved in ensuring that their systems do not collide or clash, allowing for better and more efficient collaboration.

We provide accurate ductwork shop drawings to sheet metal contractors, fabricators, and engineers, allowing them to prefabricate the components on time and efficiently install them on-site.
Importance of HVAC Duct Layout Drawing
HVAC duct layout drawing services aim to provide accurate and data-driven fabrication drawings. It is a collection of services that aid in the placement of the system during the installation process on the construction site.
HVAC Duct Layout Drawing is important and helpful in understanding the overall concept and on-site setup of the necessary pieces of equipment at the construction site.
Furthermore, when outsourcing HVAC duct layout drawing to our company, we deliver a set of drawings that are simple to understand and allow the team to understand the overall cost and material requirements that may occur on the construction site.
BIM for HVAC Duct Layout Drawing
Coordination drawings concentrate on clash detection and resolution when, for example, HVAC ductwork and electrical conduits must share a small amount of space in a building design.
- Building Information Modeling aids in cost reduction and risk mitigation.
- BIM improves the accuracy and efficiency of ductwork installation.
- For increased productivity, schedules can plan and sequence.
The benefit of skilled Building Information Modeling is that it allows for systemic savings. When contractors work from a precisely coordinated model, they reduce building trade clashes and can increase installation efficiency by up to 25%.
Because of accurate BIM modeling, fabricated ductwork can arrive on-site ready to be quickly and easily installed by your least experienced labor, with no rework or onsite revisions.

Cloud-based modeling systems enable real-time updates to distribute to all trades and stakeholders. Reduced waste and a more confident on-time, on-budget approach result from improved coordination.
When a project is well underway, cost control becomes an exercise in ensuring that the budget does not deviate from the original plan.
The most cost-cutting opportunities exist during the planning stage. This is nowhere more evident than in the acquisition and installation of HVAC ductwork in the construction of a modern building.
All ductwork requires customization, which can often be complex in order to meet specified airflow and pressure parameters. Orders for ductwork are not made up of easily sourced commoditized building materials.
Relevance of BIM for Creating HVAC Layouts
When we look at the Air Conditioning industry, especially in the building sector, we see that a large amount of manpower is required at various stages such as System Design, load estimation, coordination, costing, scheduling, energy simulation, and operation & maintenance of facilities & services.
The expertise involved in carrying out these activities varies according to the stage. Furthermore, many issues arise as a result of a lack of coordination.

Using a building information model (BIM) from the start of a project allows engineers and designers to make better decisions earlier in the process.
As a result, BIM offers a complete solution, from design to operation and maintenance. BIM is more than just software; it is a collaboration of various software, including 2D, 3D, 4D, 5D, 6D, and 7D in a single module that simplifies all project completion activities.
BIM offers a complete solution for designing the system, estimating the heat load, costing and estimating, time estimation, 3D visualization, and clash detection.
These simulation results could assist the project in determining the energy consumption details so that the project can alter to achieve energy conservation as well as the maintenance and operation of the air conditioning system.
Are you searching for the Best HVAC Duct Layout Drawing Services provider company? Cresire Consulting is the best choice for you. Cresire offers HVAC Drawings in USA, Canada, UK, Sweden, Germany, UAE, Australia, India, and 17+ countries.
Together with a reliable partner, create a low-cost HVAC Drawing project.
Our Trending Blogs
- enquiry@cresireconsulting.com
- USA (+1) 760 514 0172
- IN (+91) 63502 02061
Tags :
- autocad hvac drawings dwg, ducting layout drawing, ductwork drawing, ductwork shop drawings, hvac autocad drawing, hvac cad drawings, hvac design in autocad, hvac drawings, hvac duct drawing, hvac duct layout drawing, hvac ducting layout, hvac dwg, hvac mechanical drawings, hvac shop drawings, residential hvac drawings
Share Via :
Get in Touch with us for BIM Outsourcing Services
Stay up to date with latest BIM trends, benefits of BIM and thought leadership articles



