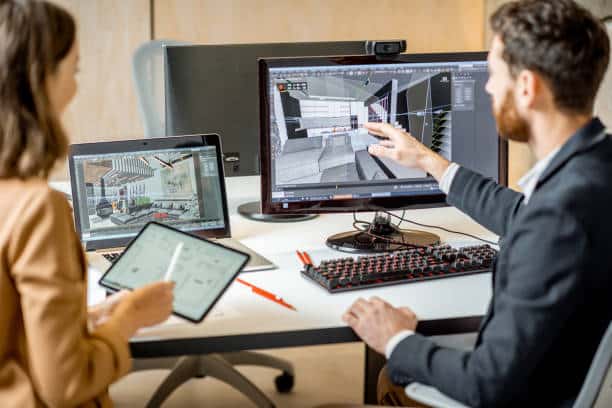Home / 4 Importance of 3D BIM Modeling Services in Construction
- Cresire
- 3D BIM Modeling, BIM Modeling Services, BIM Services
Read the Top 4 Importance of 3D BIM Modeling Services in Construction Project owner, developers, architects, engineers, and contractors.
3D BIM Modeling Services is adopted by architectural, engineering and construction professionals around the world.
These 3D BIM Models are quite useful for visualizing and customizing the architectural and engineering design detail in a three dimensional environment.

There are plenty of different software available for BIM Modeling. Out of all of them, Revit is quite popular in the AEC industry.
Despite choosing the right software for BIM Modeling, it is imperative to form a right team in architectural, structural and MEP disciplines.
This article provides a comprehensive overview of choosing the right 3D BIM Modeling software for your project and implementing 3D BIM Modeling on construction projects.
Choosing Revit for 3D BIM modeling Services
There are many 3D modeling software available in the market. Some popular ones are Revit, Archicad, and Sketchup. Here is an overview of choosing the software as per your design requirements.
What is Revit?
Revit is a powerful software for creating 3D BIM models. It is the most suitable software if you are implementing BIM on projects and using AutoDesk software for data sharing, collaboration and simulation.
- Providing an interactive interface for choosing the predesigned design elements such as doors, windows, beams, columns, footings, lights, MEP equipment etc.
- Offering advanced tools for customizing the predefined design elements as per the complex design requirements
- Offering different types of views such as Floor Plans, side views and rotatable Three-dimensional design view
- Allowing users to import CAD and PDF files for developing a 3D BIM Model using the predefined parameters in the design
- Allowing easy export of the 3D BIM Models in different formats such as IFC, RVT etc.
- Enabling easy interdisciplinary collaboration and coordination between architectural, structural and MEP BIM models
- Easing the process of running the models in different AutoDesk BIM software such as Navisworks for clash detection and other BIM activities
Advantages of Using BIM modeling Services in Construction Stages
Design Development
- Developing conceptual/detailed 3D architectural, structural and MEP design
- Analyzing the buildability of the design in a three dimensional realistic environment
- Assessing the aesthetics of the architectural design by the architect and the owner
- Analyzing the usability of the built asset by the design team and the owner
- Planning space more effectively as per the requirements i.e, Residential/Commercial/Hospitality etc.
Project Management
- Integrating project timeline to the 3D BIM model for simulating and planning important construction activities in Navisworks
- Adding cost related information to the 3D BIM models for better cost forecasting
- Tracking the progress of the project in a three-dimensional environment using BIM modeling
Coordination and Collaboration
- Uploading BIM models on a cloud based software i.e, BIM 360 and enabling project stakeholders to access the model in PC, tablet and phones
- Allowing project stakeholders to rotate, simulate and leave comment on the BIM model to promote collaboration and coordination
Risk management
- Using BIM Models for interdisciplinary clash detection between Architectural, Structural and MEP discipline
- Using these Clash Detection reports for managing and eliminating potential design risks before the construction
- Reducing potential cost and time overruns of a construction project using BIM modeling and Clash Detection Services
Outsourcing 3D BIM modeling Services
It is quite evident that use of BIM is growing in the construction industry around the world.
Some big AEC companies have in-house BIM capabilities, however many medium and small sized companies outsource their 3D BIM Modeling requirements by partnering with consultants.
Here are the Advantages of Outsourcing 3D BIM Modeling Services:
- Avoiding the additional costs and time of hiring and training new employees with BIM expertise
- Leveraging the expertise of the BIM modeling consultants and learning the work flow of building information modeling for future projects
- Avoiding paying for an expensive fees for BIM modeling software and depending on the BIM modeling partner to licensing
- Focusing on the core business and design for ensuring timely delivery and meeting deadlines
- Leveraging BIM Modeling Services from the consultant to develop strong strategy for effective project management and coordination between stakeholders
- Positioning a business as advanced & technology equipped company and hence leveraging a competitive edge in the construction market
Conclusion
3D BIM Modeling is an effective way to demonstrate a conceptual and detailed design in a three-dimensional manner.
The 3D BIM models are developed in architectural, structural and MEP disciplines. 3D BIM modeling is the first step of the building information modeling process and it goes till 4D, 5D and 6D BIM.
While some companies have in-house BIM capabilities, many medium, small and large AEC companies partner with BIM consultants to fulfil their BIM requirements.
Cresire offers 3D BIM Modeling Services to Architectural, Engineering, Construction, Mechanical, Electrical, Plumbing and Real-Estate Companies in USA, UK, Canada, Australia, Sweden, Germany, and across the globe.
We have Architects and Engineers well acquainted with software such as Revit, Navisworks, BIM 360 etc. helping clients with implementing BIM on complex construction and engineering projects.
Share Via :
Get in Touch with us for BIM Outsourcing Services
Stay up to date with latest BIM trends, benefits of BIM and thought leadership articles
