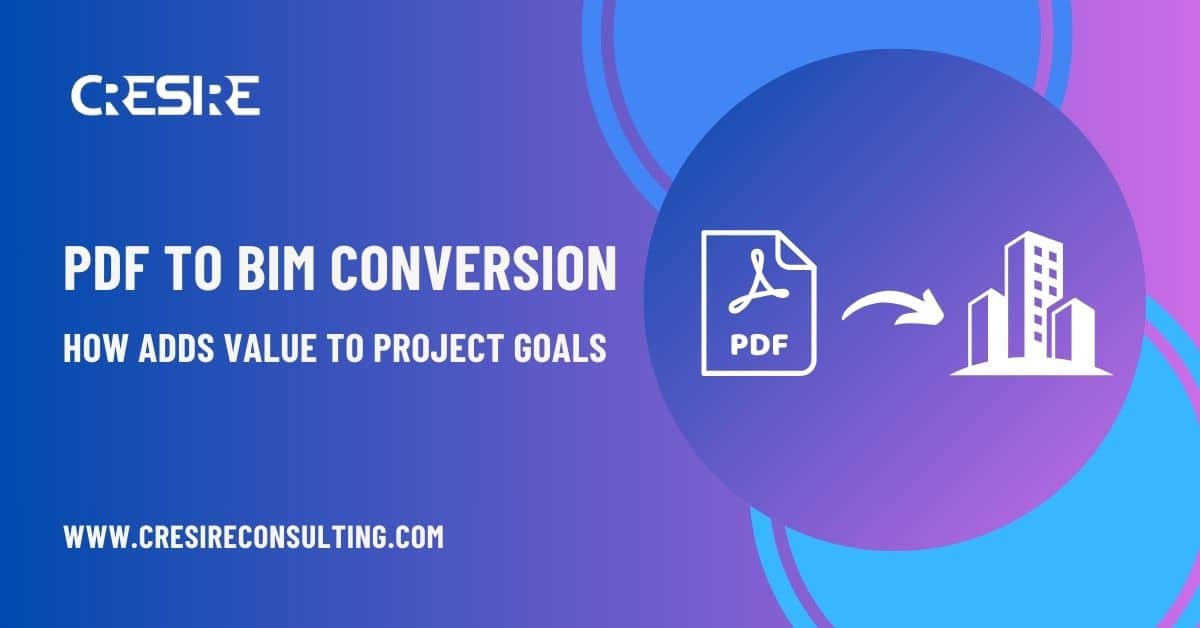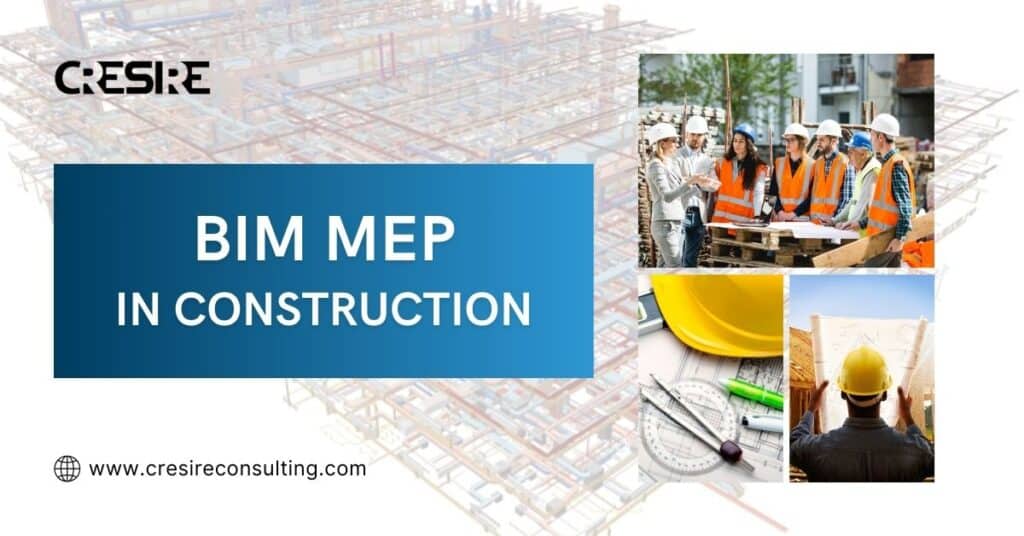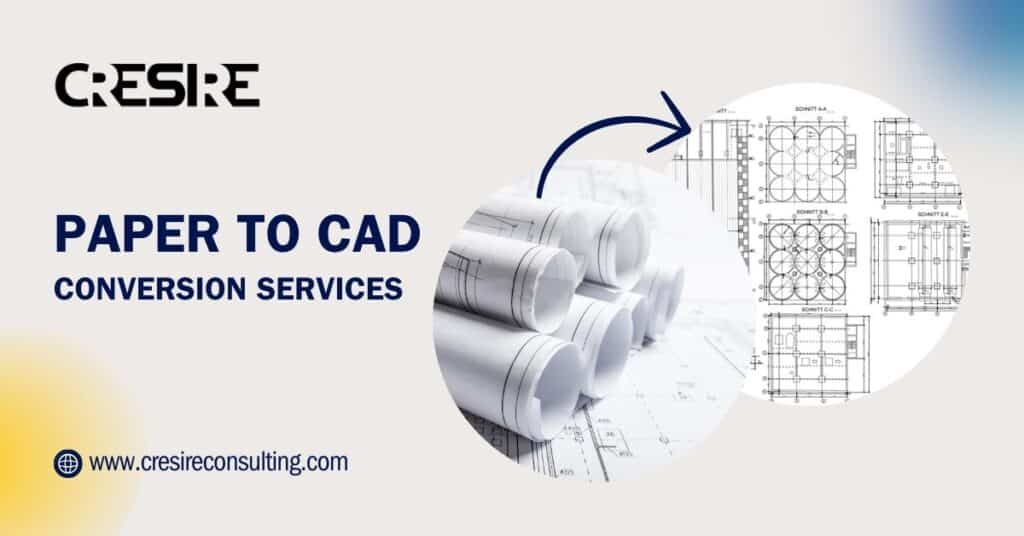How PDF to BIM Conversion Adds Value to Project Goals
- Dhiren Mistry
- PDF to BIM

Introduction
The Architectural, Engineering, and Construction industry is constantly evolving. With the growing use of PDF to BIM in design and management practices, AEC professionals and graduates are expected to have software skills that help them streamline the design and management of construction projects.
In the present day and age, AEC professionals are using BIM for practical construction or renovation management. Generally, the inputs required to develop Revit information models include AutoCAD drawings.
Generally, BIM consultants develop BIM models alongside the design development, i.e., from conceptual design to detailed design stage. However, the implementation of PDF to BIM conversion is somewhat different than the traditional process of BIM.
It typically involves the development of 3D Revit models for an existing structure/building. Nowadays, people prefer laser scanning the site and developing Scan to BIM models, which is an excellent choice. However, if you do not wish to spend much money and do not require 100% precision, then PDF to BIM is a great choice.
This post discusses the applications of PDF to BIM Conversion, the impact of PDF to BIM on construction projects, how PDF to BIM differs from conventional BIM practices, and choosing between Scan to BIM and PDF to BIM conversion.
United States
(+1) 757 656 3274
United Kingdom
(+44) 7360 267087
What are the Applications of PDF to BIM Conversion?
PDF to BIM involves using blueprints for developing 3D Revit models in Architectural, Structural, and MEP disciplines, respectively. In most cases, PDF to Revit Models are designed for various purposes for an existing property/building. Many companies outsource the development of BIM models to third-party consultants.
The project stakeholders use these BIM models for the following purposes:
- Generating AutoCAD drawings and sharing with other project stakeholders
- Planning future development, extension, and renovation of the building
- Developing precise BOQs through quantity take-off features
- Adding lifecycle details to the BIM model for adequate facilities management
- Analyzing the performance of the building through energy modeling
How PDF to BIM Differs from Conventional BIM Practices
The AEC industry is shocked by the sudden, overwhelming adoption and awareness of BIM globally. However, many professionals need help with their expectations from BIM because of its complex dimensions and advanced software requirements.
Therefore, it is highly recommended that an Expert BIM Consultant be consulted to implement traditional BIM practices.
Firstly, Let us understand the Process of Traditional BIM Practices -
- The BIM consultant’s team (Architectural, Structural, and MEP) works alongside the design consultants to develop BIM models from the conceptual to the detailed design stage. Hence, minor design changes in the Revit models were captured.
- Further to completing 3D Revit modeling, the BIM Consultant coordinates with the construction manager to develop a 4D simulation model for the superior project and site management.
- In the later stage, if the project stakeholders prefer, the BIM Consultant develops a 5D cost estimation of the built asset and includes lifecycle details commonly known as 6D facilities management.
PDF to BIM Process - Pretty Straightforward, Requires a Different Set of Inputs
- The BIM consultant’s team develops 3D Revit models using PDF drawings input files. This includes blueprints of an existing building.
- The BIM consultant’s team does work alongside the design consultant’s team unless, in some cases, the renovation design is ready and its integration is expected in the BIM model.
- If it is a significant renovation project, only 4D Simulation services are generally expected. It is only applicable in some cases because the building is built on-site.
- BIM consultant is often expected to integrate the lifecycle data (6D BIM) in the PDF to BIM model for superior facilities management
The Impact of PDF to BIM on Projects
- Thanks to the expedited information transfer from 2D Drawings to 3D Model provided by PDF to BIM conversion, stakeholders can view the entire project. This change makes it easier to comprehend the design more precisely, lowering mistakes and lessening the chance of construction conflicts.
- The conversion procedure has resulted in a notable improvement in coordination amongst project teams. With the help of BIM, contractors, engineers, and architects can collaborate and communicate in real time on a single, integrated platform. By ensuring that changes are reflected instantaneously, this synchronized method eliminates the need for manual updates and lowers the possibility of misunderstandings.
- Moreover, improved project visualization is made possible by the incorporation of BIM. By navigating a virtual model, facilitators can learn about material requirements, building sequences, and spatial linkages. In addition to improving decision-making, this enhanced visualization is a valuable tool for client communication, making it easier for them to understand the complexities of the project.
- There is also a significant impact on project timing. Construction schedules become more precise and attainable with BIM. Project managers may more efficiently estimate costs and visualize the construction process thanks to BIM’s 4D and 5D capabilities, which combine time and cost. Better resource allocation and project planning follow from this.
Choosing Between Scan to BIM or PDF to BIM Conversion
There are several factors to consider when choosing between PDF to BIM and Scan to BIM Conversion
1. Design Precision
If you require a close analysis of a building containing deep-seated design elements detailed in the BIM model, scan to BIM is the preferred choice.
The quality of the laser scan plays a significant role in maintaining the precision of the model. However, if you have detailed, precise blueprints or PDF drawings of a built asset, then PDF to BIM conversion works well.
2. Development Costs
Scan to BIM is relatively more expensive than the PDF to BIM process. You must hire a laser scanner and a professional to scan the building unless you have in-house capabilities.
Furthermore, the development of BIM models using point cloud data requires the usage of advanced software such as Recap Pro and Revit. Unless trained in-house, you must outsource Scan to BIM services to a third-party consultant.
On the other hand, PDF to 3D Revit Conversion does not require such expensive tools and software and is relatively cost-effective compared to point cloud modeling.
3. Efficiency
If the quality of laser scanned data is good, Scan to bim is generally more efficient than pdf to revit conversion. Because building geometries are visible in a three-dimensional manner, it becomes more efficient for an engineer to develop a 3d model using 3d laser data.
Conclusion
PDF to BIM Conversion is a valuable transformation, allowing AEC professionals to develop 3D Revit models using the blueprints or PDFs of an existing structure or building.
The PDF to Revit Model applications typically include:
- Planning future development.
- Renovating a built asset.
- Developing precise BOQs.
- Modeling energy.
- Adding maintenance lifecycle details.
PDF to Revit conversion has positively impacted a project’s timing, collaboration, and visualization. While choosing between Scan to BIM and PDF to BIM, one must analyze their project goals regarding design precision, development costs, and efficiency.
An organization must have in-house software and resource capabilities for PDF to outsource the service to a third-party consultant.
Related Posts
Share Via
Tags

Dhiren Mistry
Dhiren Mistry, Digital Marketing Manager at Cresire Consultants, is an experienced professional passionate about driving digital excellence. Dhiren has strong experience in digital marketing tactics and a good awareness of the digital marketplace and has been important in creating Cresire's online presence.
View All PostsRecent Post
Our Services




