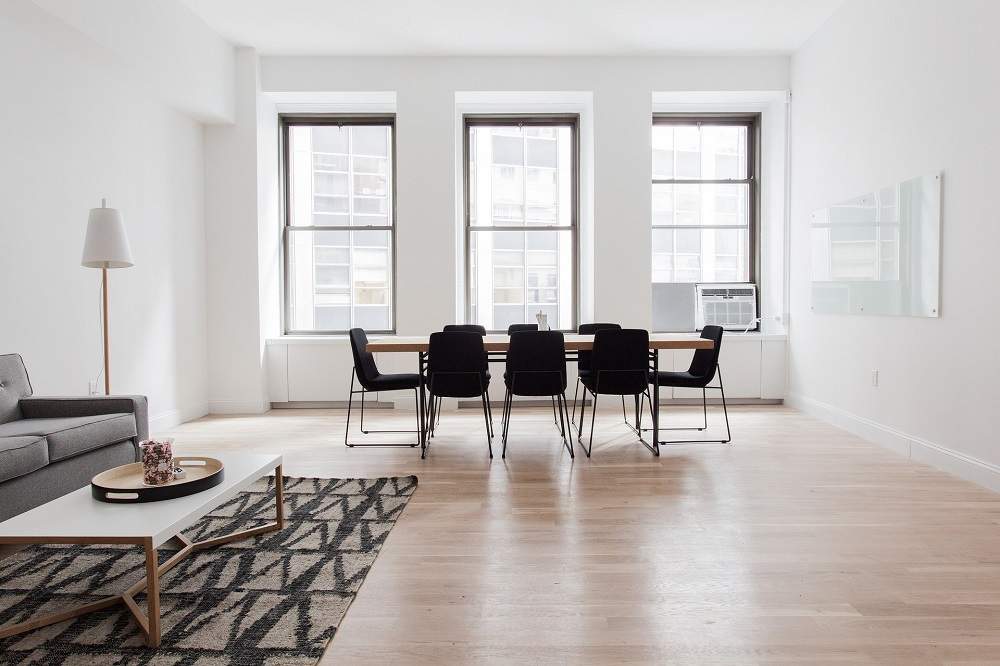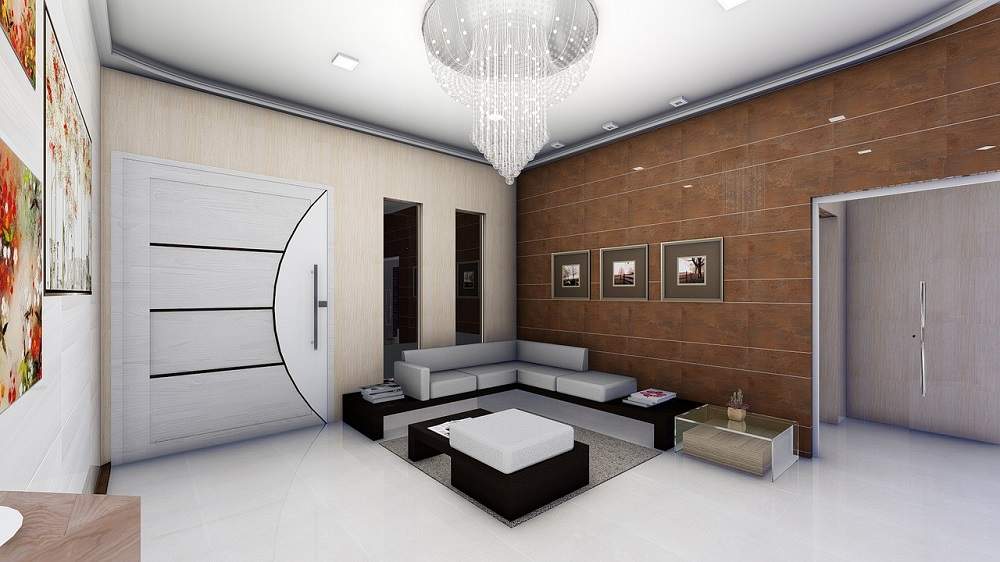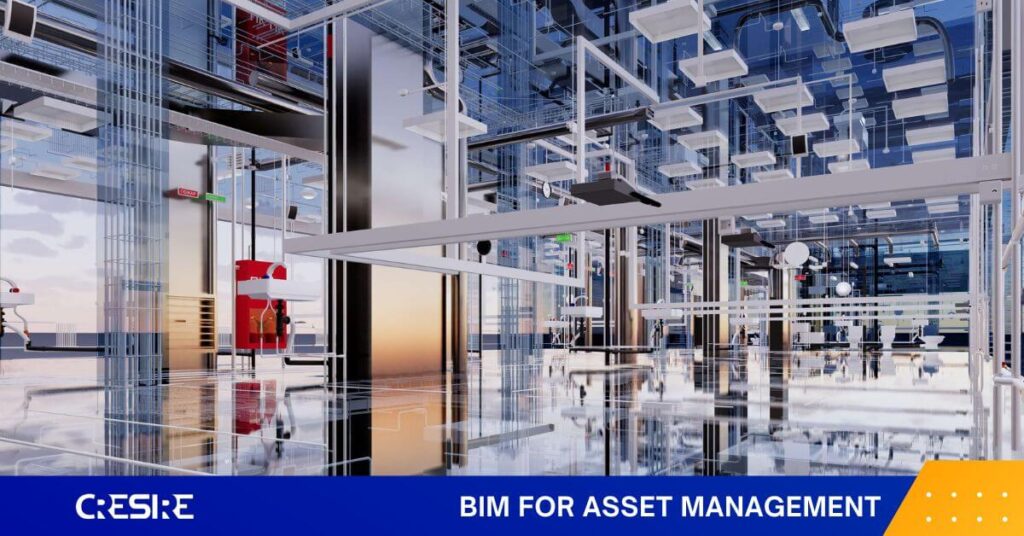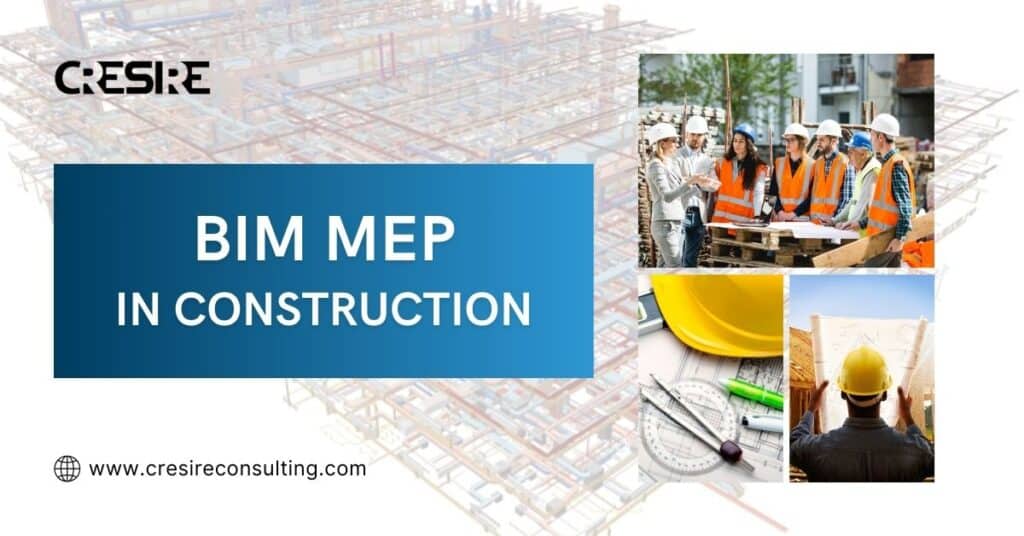Home / Outsource Interior Design 3D Modeling Services for Best Outcomes
- Cresire
- Interior Design 3D Modeling, Interior Design Modeling, Interior Modeling Services
Read how Outsourcing Interior Design 3D Modeling Services are important to a consultant who is based in a developing country such as India.

Outsourcing Interior Models Services has become a common trend in the present day and age.
Many architectural, interior and construction companies & professionals outsource interior models services to third party consultants for leveraging significant cost, time and quality benefits.
At the same time, many medium and big sized AEC companies hire & train interior modeling professionals for interior design projects.
This Article discusses the Significance of Interior Modeling Services, Implementation and Advantages of outsourcing Interior Design 3D Modeling Services to a consultant based in a developing country such as India.
Step-1: Developing Conceptual plans for interior modeling
Step-2: Select materials & wall textures for interior models services
Once you have decided the furniture layout and other interior details, the next step is to shortlist the flooring material, wall elevation design & texture, and furniture design.
Based on your choice and preference, your interior designer will create a detailed Interior Design drawing.
Step-3: Hire an Interior modeling services provider
Instead of hiring & training a new interior modeler, your best bet is to outsource interior models services to a service provider.
Interior Modeling is a day in and day out job for these Interior Design 3D Modeling services provider companies.
Step-4: Provide design & material details to the service provider
Once you have gathered all the Interior Design, material and texture details from your interior designer, the next step is to provide all those details along with your personal preferences to your interior modeling service partner.
Your outsourcing partner will review the design details and provide you with a quote.
Step-5: Developing a conceptual interior design model
You must agree a tentative time of delivery of your Interior 3D Model with the service provider. The interior modeling company shall use the provided details to develop a basic model using software such as Revit, Sketchup, 3DsMax etc. and share some still images for your review.
You must share your feedback to check the geometries of the interior design. If you want to reconsider any interior design detail then this is the best stage to do that.
Step-6: Developing a detailed interior model
Any changes suggested in the previous stage will be incorporated and included in this stage.
The detailed Interior Design 3D Modeling contains precise material & texture specifications of flooring, wall elevation, and furniture.
The 3D representation of the interior design truly provided a great idea of the interior build space before the project goes on site.
Why to Outsource Interior Models Services to an Overseas Service Provider?
There are many reasons why an AEC company or professional must outsource interior modeling services.
Mentioned below are some critical factors:
- Leveraging quite competitive production costs offered by Interior Design 3D Modeling Services provider companies based in India
- Experiencing faster turnaround time of the deliverables from the services provider because interior models services is their prime business
- Avoiding extra cost of hiring and training an interior designer skilled with interior modeling skills
- Reducing significant resource pressure on the employees of a particular company by avoiding to put extra responsibilities on their shoulders
- Improving trust and credibility of your organization in the construction industry by partnering with an overseas partner
Contact Us to Get a FREE Quote Today!
Benefits of Adopting Interior Models Services On a Construction Project
Although the use of Interior Design Modeling Services is significant in all the industries.
However, it is quite useful in the residential sector. Mentioned below are common benefits for adopting Interior Modeling Services on projects:
- Customizing design ideas in a 3D environment for selecting right material and textures for flooring and wall elevations

- Eliminating potential design risks by identifying them in the interior models and taking required actions
- Trying multiple design ideas and visualizing them in a three-dimensional environment before taking the final decision
- Improved interior design decision making process by project stakeholders on projects
- Using interior models services for advertising and marketing on digital platforms if you are into hospitality business
Benefits of Adopting Interior Models services on a Construction Project
With technological advancements shaping the way we approach design and construction, architects and designers are constantly seeking tools that enhance efficiency, accuracy, and creativity. One such tool that has revolutionized the field is Autodesk Revit.
Revit, short for Revise Instantly, is a Building Information Modeling (BIM) software developed by Autodesk. It has gained immense popularity among architects, interior designers, and construction professionals for its ability to create detailed interior 3D models of buildings and interiors.
1. Streamlined Workflow with BIM
One of the primary reasons to use Revit for interior 3D modeling is its integration of BIM technology. BIM enables professionals to collaborate seamlessly and access a centralized model, reducing errors and improving project efficiency.
2. High-Quality Visualization
Revit offers advanced visualization tools that provide a realistic view of interior designs. This aids in better decision-making and ensures that the final product aligns with the initial vision.
3. Enhanced Collaboration
Collaboration is key in the design and construction industry. Revit interior 3D modeling allows multiple stakeholders to work on a project simultaneously, facilitating real-time collaboration, and eliminating the need for time-consuming back-and-forths.
4. Accurate Cost Estimations
With Revit, interior designers can generate accurate cost estimations early in the design process. Using interior 3D modeling helps clients make informed decisions and ensures that the project stays within budget.
5. Time-Saving Benefits
Revit’s parametric interior modeling capabilities save time by allowing designers to make changes effortlessly. This agility is particularly useful when clients request design modifications.
6. Sustainable Design
In an era where sustainability is paramount, Revit aids in designing environmentally friendly interiors. It provides tools to analyze energy consumption and optimize designs for sustainability.
7. Customization and Flexibility
Every interior design project is unique. Revit’s customization options ensure that you can adapt the software to meet your specific project needs, rather than forcing your project to fit a rigid system.
8. Integration with Other Software
Revit seamlessly integrates with other design and analysis software, enhancing its capabilities. This interoperability ensures a holistic approach to design.
9. Parametric Modeling Capabilities
Revit’s parametric interior 3D modeling allows designers to create intelligent, data-rich 3D models. This means that changes in one part of the design automatically update throughout the entire project.
10. Realistic Renderings
The software’s rendering capabilities are remarkable, providing lifelike representations of interior spaces. This aids in presenting designs to clients and stakeholders effectively.
11. Seamless Updates
Autodesk consistently updates and improves Revit, ensuring that users always have access to the latest features and technologies.
12. Improved Documentation
Revit interior 3D modeling generates detailed documentation, including floor plans, elevations, and schedules. This eliminates the need for manual drafting, reducing errors and saving time.
13. Enhanced Client Presentations
The ability to create stunning 3D visualizations and walk-throughs enhances client presentations, making it easier for them to visualize the final design.
Although the use of Interior Design Modeling Services is significant in all the industries.
However, it is quite useful in the residential sector. Mentioned below are common benefits for adopting Interior Modeling Services on projects:
Conclusion
In a rapidly changing industry, using Revit for interior 3D modeling is a strategic choice. It streamlines workflows, improves collaboration, and enhances the overall quality of interior design projects. As architects and designers embrace the power of BIM and advanced technology, Revit stands as an indispensable tool in their arsenal.
Tags :
- 3d house model with interior, interior 3d model, interior 3d modeling, interior design 3d model, interior design 3d modeling, interior design 3d modeling services, interior design modeling, interior design models of home, interior home 3d model, interior modeling, interior models, model house interior design
Share Via :
Together with a Reliable Partner.
Contact Us for 3D Interior Modeling Services for your Project.
Email Us
Let's Talk
USA - (+1) 760 514 0172
INDIA - (+91) 63502 02061




