Home / Point Cloud to 3D Model Conversion for Improved Efficiency
- Cresire
- Point Cloud Modeling, Point Cloud to 3D Model
Read understanding of Point Cloud to 3D Model Conversion or Scan to BIM for Improved Efficiency. Know in detail here.
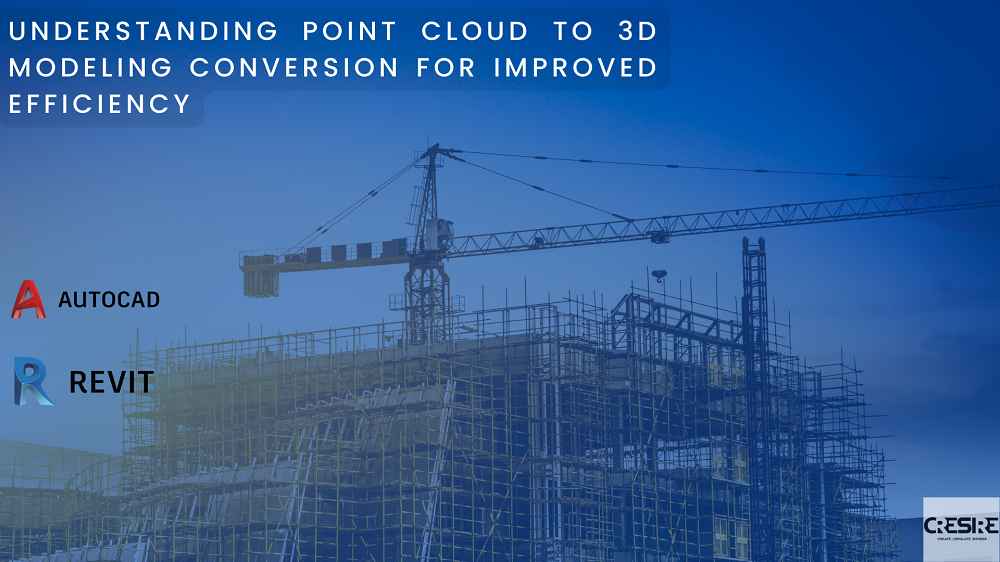
Understanding Point Cloud to 3D Model Conversion for Improved Efficiency
Point Cloud to 3D Model Services is one of the most efficient ways to turn scanned and laser images into useful CAD drawings and Revit models.
Even though there have been numerous advancements in the construction industry, Point Cloud to BIM model or is one of the most significant ones, especially for refurbishment projects.
Many experts in the building business use Point Cloud Specialists to make 3D scans of existing assets with the intention of remodeling and renovating. The scans are available in a number of formats, including e57, RCS, RCP, etc.
These scans are imported into software such as Revit and AutoCAD for creating 3d information models and 2D CAD designs.
Since the point cloud data provides the exact geolocation of the design elements, the Revit models and 2d cad designs prepared are generally quite accurate and precise.
In the first section, this article discusses the basics of point cloud data, its attributes, applications, and the potential of Point Cloud to BIM Services.
The benefits of Scan to BIM and harnessing the advantages of working with an outsourced company are covered in the second section.
Point Cloud to 3D Model Conversion
Convert Point Cloud to 3D Model Services is one of the most efficient ways to turn scanned and laser images into useful CAD drawings and Revit models.
Even though there have been numerous advancements in the construction industry, Point Cloud to BIM model or is one of the most significant ones, especially for refurbishment projects.
Many experts in the building business use Point Cloud Specialists to make 3D scans of existing assets with the intention of remodeling and renovating. The scans are available in a number of formats, including e57, RCS, RCP, etc.
These scans are imported into software such as Revit and AutoCAD for creating 3d information models and 2D CAD designs.
Since the point cloud data provides the exact geolocation of the design elements, the Revit models and 2d cad designs prepared are generally quite accurate and precise.
In the first section, this article discusses the basics of point cloud data, its attributes, applications, and the potential of Point Cloud to BIM Services.
The benefits of Scan to BIM and harnessing the advantages of working with an outsourced company are covered in the second section.
What is Point Cloud Data and How is it Used?
A collection of data points called a point cloud is used to represent a real-world object or space.
Millions of little measurements, each with an x, y, and z coordinate, combine to form point clouds.
Once a point cloud is created, it can be converted into a mesh or 3D model for further use.
Point cloud to 3D Models and scan to cad demonstrate precise and exact details—making point clouds a reliable way to capture as-built conditions.
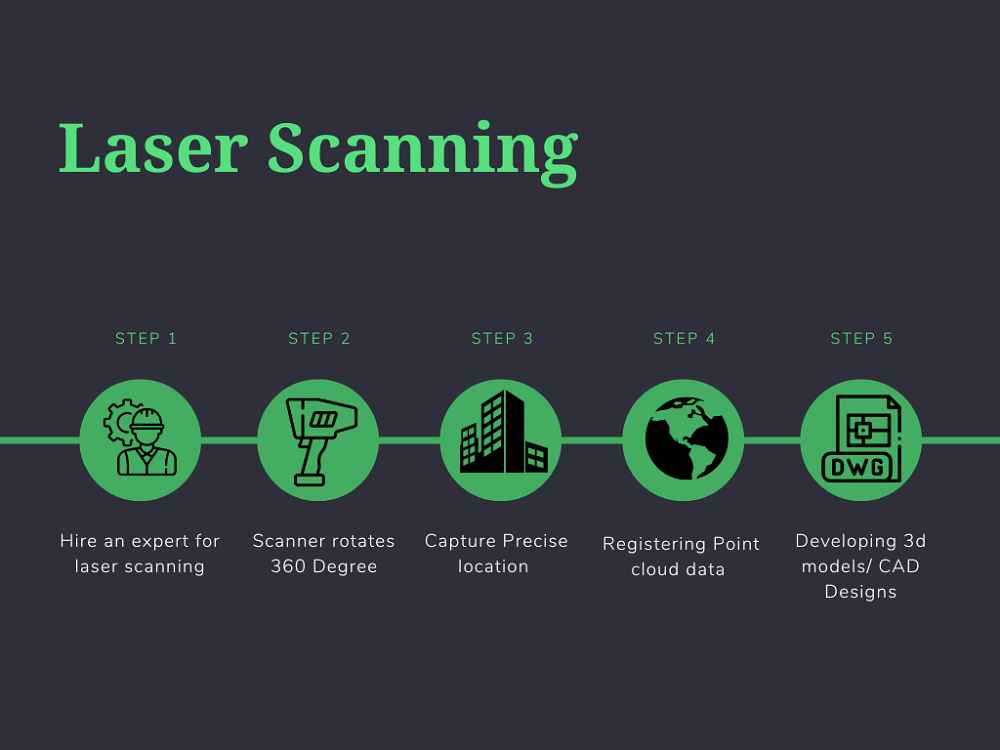
Point clouds are recorded generally in two ways:
- Photogrammetry
- Laser scanning
The best method of producing a point cloud is laser scanning:
- Hire a professional laser scanner with significant experience in point cloud scanning
- A laser beam is used by laser scanners to record digital data about an object.
- The scanner is rotated 360 degrees to accomplish this, and surfaces in the scanning region are connected to the beam.
- This data is then used by the scanner to record the precise location of objects in relation to their own position
- The speed and degree of accuracy required for the majority of building documentation projects are provided by laser scanners.
The point cloud laser scanning process makes it simple for contractors to quickly access updated scan data as the project moves forward.
Attributes of Point Cloud Data
“Point Cloud to 3D Model or Scan to CAD is one of the most effective ways for transforming your existing site into a precise three-dimensional model or accurate 2D design.”
Cresire
Information (components) with various qualities that describe each point are stored for each point.
Attributes are composed of X, Y, and Z coordinates at their most fundamental level. Inertial measurement units and GPS timestamps are used to verify each point.
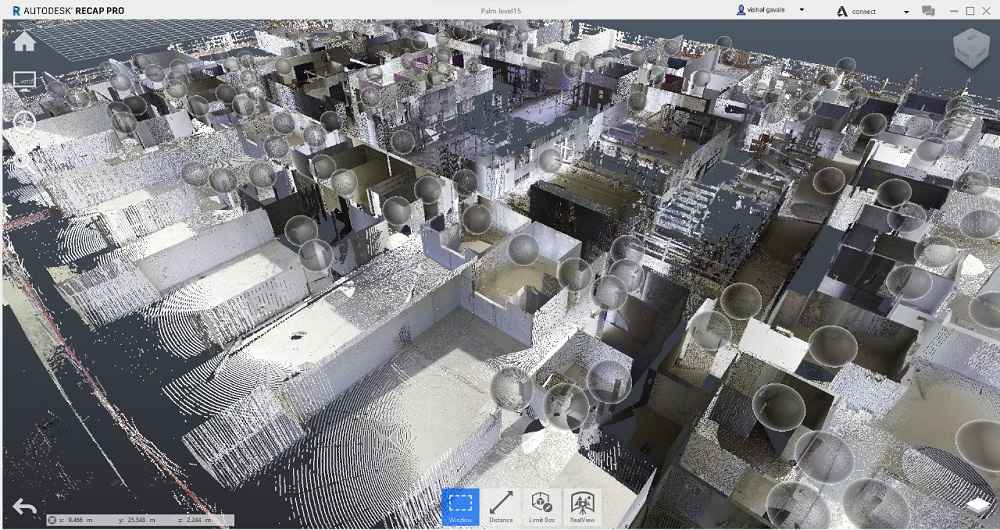
However, Point Clouds can also hold attribute data such as time, color, and intensity. The complete set of points collected by a LiDAR system during a ground scan are unclassified in terms of what they actually contacted on the surface.
Classifying point clouds is made more accessible by automated procedures. For instance, there are classes for ground, low, medium, and high vegetation, buildings, water, etc. Point classification can occasionally fit into more than one category.
A LAS file format is the most popular one for storing Point Cloud Data. With no information loss, this binary file format preserves LIDAR-specific data.
Since LAS files are not a proprietary file format like ASCII, they can be used by anybody. Due to the size of the dense point networks, LiDAR divides the point data into many files.
A LAS file is reduced to a LAZ file when it is compressed. This file format allows you to significantly reduce storage space without sacrificing information.
This point cloud scanned data is quite useful for Point Cloud to 3D Model and Scan to CAD process. There are several other formats in which point cloud data is available such as; RCS and RCP.
Top Point Cloud to 3D model Applications You Need to Know
1 - Building Information Modeling (BIM)
Developing usable Building Information Models often known as Scan to BIM is a technique of collecting and registering laser point cloud data.
In this process, the data is converted into a format that is importable in software such as Revit and AutoCAD. The point cloud data demonstrate the geographical location of buildings and design elements using which 3D Revit Model or 2d CAD designs can be created.
For BIM, point clouds are employed because they precisely record as-built circumstances and produce measurements that are precise to the millimeter. This minimizes potential rework caused by faulty blueprints and guarantees that the BIM model accurately reflects as-built circumstances.
You can identify trade conflicts and other mistakes by comparing the building’s as-built circumstances to the as-designed plans using your building information model as a guide.
2 - Site Management using Point cloud to 3D Model process
Point clouds can be used to quickly and thoroughly assess the status of construction projects on a site.
During construction, if point clouds are produced at regular intervals, you can keep track of the work that has been done, where it has been done, and when.
Using Scan to CAD and Scan to BIM stakeholders can closely monitor the development of the building and design details.
3 - Building Layout using Scan to BIM or Scan to CAD
Floor and space planning is quite an essential part of the maintenance and lifecycle of a building.
The point cloud data is importable in software such as AutoCAD.
Using scan to cad or Point Cloud to 3D Model, a drafter can use point cloud data to trace the floor plan and make necessary adjustments in the architectural and engineering designs.
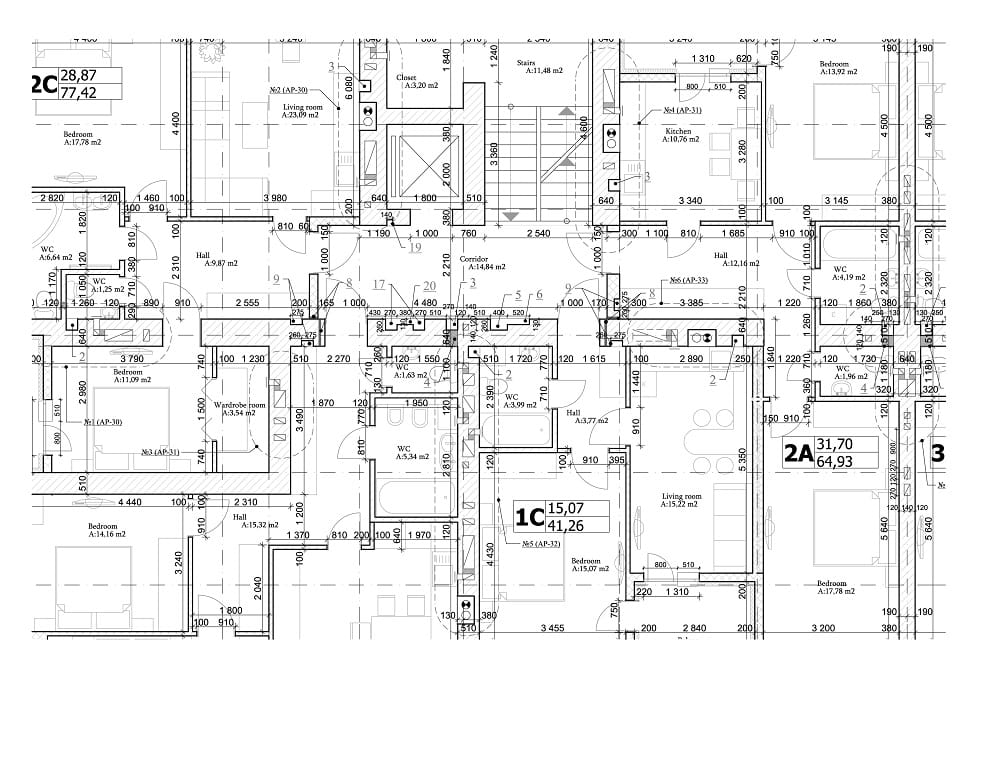
4 - Creating Digital Twins using Point cloud to 3D model
In contrast to Point Cloud to 3D Models, digital twins are employed for facility operations and maintenance.
They use internet of things (IoT) sensors and live data to track the asset’s performance in the real world. This indicates that in addition to monitoring, analytics, and simulation, they may be used to review data about the asset.
The way the technologies are applied is the main distinction between BIM and digital twins. Digital twins are also made using point clouds like Scan to BIM models. Digital twins are virtual versions of real-world systems or items.
Mentioned below are some essential considerations while adopting digital twin creation:
- A professional technician is frequently needed when creating digital twins.
- The physical item must first be photographed, usually using a laser scanner, in order to create a digital twin of it.
- The object is then digitalized, creating a digital twin that satisfies your requirements.
Exploring the Benefits of Point Cloud to 3D Model Solutions
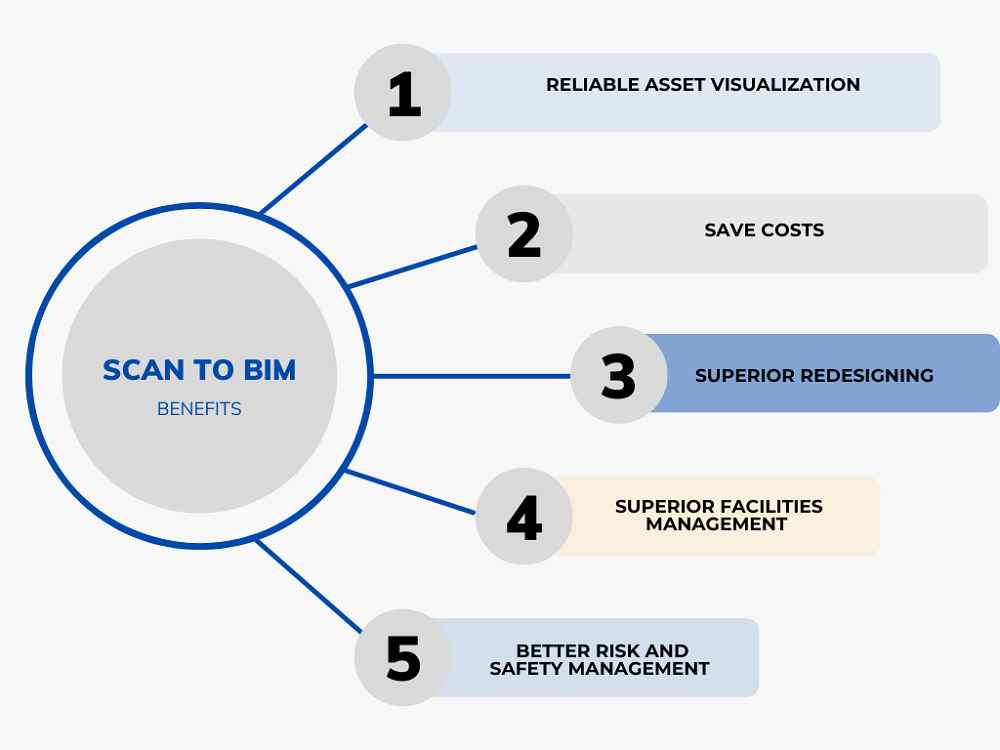
1 - Reliable Asset Visualization using Point Cloud to 3D Model
Information on buried building elements is displayed in a Point Cloud to 3D Model.
The complete examination of a building’s structure is made possible by the high-quality 3D model created using scanned data, which also aids project stakeholders in making decisions in a virtual setting.
Once a thorough model has been developed, this data reflects a level of detail appropriate for the work at hand to facilitate efficient concept visualization and communication among stakeholders.
2 - Save Costs using Point Cloud to 3D Model Services
Before construction, possible problems with building assets can be found using the Point Cloud to 3D Model. Such issues can be disclosed to clients and fixed before the project is implemented, which lowers redesign and cancellation costs.
Our team at CRESIRE has experience maximizing the operational performance of a wide range of physical assets, from schools to hospitals to residential buildings, by utilizing structured services like Scan to BIM to support successful handovers.
3 - Superior Redesigning for Renovation Projects using Point Cloud to 3D Model
Even if an asset has been modified or developed many years ago, it is typical for the full architectural blueprints and design drawings to be unavailable or outdated.
However, it is essential to have specific information about the structure in order to make better renovation options.
Engineers can use the scanned data for redesigning and 3D modeling thanks to Point Cloud to 3D Model Modeling Services, which gives photos of the skeleton of build assets.
4 - Superior Facilities Management using Point cloud to 3D model
Scan to BIM technology is most commonly used to create complicated geometry and the texture of buildings.
Building facility operations and facility management stages are additional times when the benefits of the scan to BIM modeling can be observed.
The BIM models generated using point cloud data are populated with as-built and lifecycle information of a built asset. Generally, such models are developed in a common data environment such as BIM 360, in which project stakeholders.
Better design documentation and usefulness are made possible by the Point Cloud data to 3D Model technology.
In order to enhance building performance, energy consumption, and structural dependability, performance analysis of the building is also put into practice.
5 - Better Risk and Safety Management using Point cloud to BIM
Using point cloud data, project stakeholders can locate the issues and challenges in the existing site. Developing a scan of the BIM model further improves the process by modeling the design details in a three-dimensional environment.
Construction Managers can point out the potential design risks in the Revit model that can be added to the risk register.
This can be useful for enhancing construction safety management, recognizing safety risks, and determining how safety can be guaranteed.
6 - Extracting Accurate Dimensions using Point cloud to 3d model
The 3D point cloud scans demonstrate real-time conditions of the site. Additionally, it aids in your comprehension of how the various structural components are related spatially.
Using point cloud data helps architects and engineers to avoid measurement errors as they are able to access the exact site dimensions. This helps them to conduct precise point cloud to 3d model conversions.
Plan an affordable CAD drafting project with a reliable partner.
Effective Software for Point Cloud to 3D Model Software
Modern hardware and software is used to implement the scan-to-bim procedure successfully. Point cloud scanners scan building sites using laser scanners from Leica, Faro, Reigl, and other manufacturers.
The finished 3D scans seem like an x-ray of a completed thing and clearly show the structural, MEP, and architectural elements.
These 3D scans can be loaded into various software applications in order to modify and model the design elements.
Typical software for architectural, structural, and MEP scan to bim or scan to cad includes the following list: Revit, AutoCAD, and recap
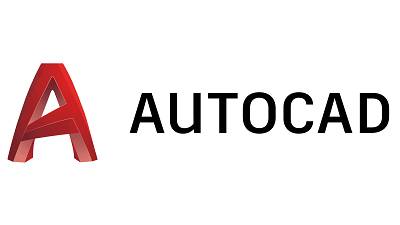

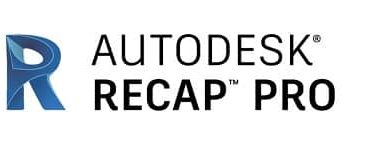
Unlocking the Potential of Point Cloud to 3D model or Scan to CAD
One of the most helpful services for renovation projects today is Point Cloud to 3D Model.
It is understandable why building industry specialists in the USA, UK, Australia, UAE, etc. employ it.
Project stakeholders can create practical designs and 3D models for planning and collaboration using point cloud data.

However, the world’s building industry has not yet fully embraced the usage of Point Cloud to 3D Model technology.
Scan to BIM is still only sometimes used in nations like India. Lack of understanding, limited software expertise among construction industry personnel, and pricey laser scanning equipment are the causes of this.
Point Cloud Modeling is now possible for AEC professionals and businesses thanks to the expanding use of building information modeling and Revit modeling. The use of Point Cloud to 3D Model services on refurbishment projects has increased favorably.
American and European-based architectural, engineering, and construction firms outsource Scan to BIM Services to take advantage of experts’ software knowledge and cut costs and production time.
Benefits of Outsourcing Point cloud to BIM services
It is suggested to contract with a reputable service provider for Point Cloud Modeling Services if you lack the required internal resources.
The Scan to BIM method needs significant software knowledge and engineering skills.
It costs a lot of money and time to get these software skills.
The following are the primary advantages of outsourcing Point Cloud to 3D Model:

- Design assurance can be significantly increased by having a Point Cloud to 3D Model expert on your team during the design phase.
- Allowing designers to focus on their primary design responsibilities rather than having to worry about learning additional skills for point cloud modeling
- Removing the additional costs related to recruiting and training a point cloud to 3d modeling specialist
- Reducing the cost of purchasing expensive tools like Revit and Navisworks required for point cloud to 3d model or scan to cad
Plan a low-cost CAD drawing project with a trustworthy partner.
Drawbacks and challenges in Point Cloud to BIM Process
Every new innovation comes with benefits and some drawbacks. General challenges in the point cloud modeling process include
- It lacks surface data, making it ineligible for use in manufacturing or rendering.
- Cannot create curves with mathematical perfection since it lacks BRep’s level of precision
- An accurate polygonal or BRep (boundary representation) model using point-cloud data is challenging to create
- Implementing point cloud to bim or scan to cad for a small and medium-sized company gets expensive and requires resources with advanced software skills
Conclusion
Developing and disseminating knowledge in a digital environment is quickly replacing decision-making in a 2D context, especially in the post-pandemic era.
Point Cloud to 3D Model, Scan to BIM Services, and Scan to CAD Services assist project stakeholders in improved decision-making and project management (s).
Many construction companies in developed countries leverage Scan to BIM Services, especially for renovation projects. This helps them to eliminate potential design risks, superior facility management, and develop accurate designs & 3D models.
Many people who work in the construction industry still don’t fully understand. They don’t understnad the uses and benefits of Point Cloud to 3D Model services. As a result, not all construction businesses and sectors have fully embraced the use of Scan to BIM conversion services.
Point Cloud to 3D Models is quite useful for renovation projects. It provides great insight into a building’s architectural, structural, and MEP components details.
Point cloud modeling helps AEC professionals to develop Revit models using laser-scanned data. Considering the major advantages and limited drawbacks, the future of Point Cloud to BIM looks quite positive.
It is important for construction professionals including contractors to be well acquainted with the point cloud scanning process. This can be achieved by conducting training sessions by the organization for employees and project stakeholders.
Partnering with Cresire for Point Cloud to 3D Model Services
The BIM Consulting and BIM Outsourcing Services Company Cresire provides Scan to BIM Services to customers all around the world. We use E57, RCS, RCP, and other formats of laser scanning to build Revit models and AutoCAD drawings.
We provide services in various areas, including architectural, structural, and MEP. Utilizing our services improves redesign effectiveness and lowers point cloud to 3D Modeling production costs.
About The Author

Devashish is a Co-Founder and Director at Cresire where he leads BIM services in India. He holds a bachelor’s degree in Civil Engineering from the University of Sheffield and an MSc in Construction Project Management from The University of the West of England. His vision behind CRESIRE is to provide BIM services, adhering to best practices and procedures, to global customers, helping customers to save extensive production costs and overruns.
Share Via :
Get in Touch with us for BIM Outsourcing Services
Stay up to date with latest BIM trends, benefits of BIM and thought leadership articles
