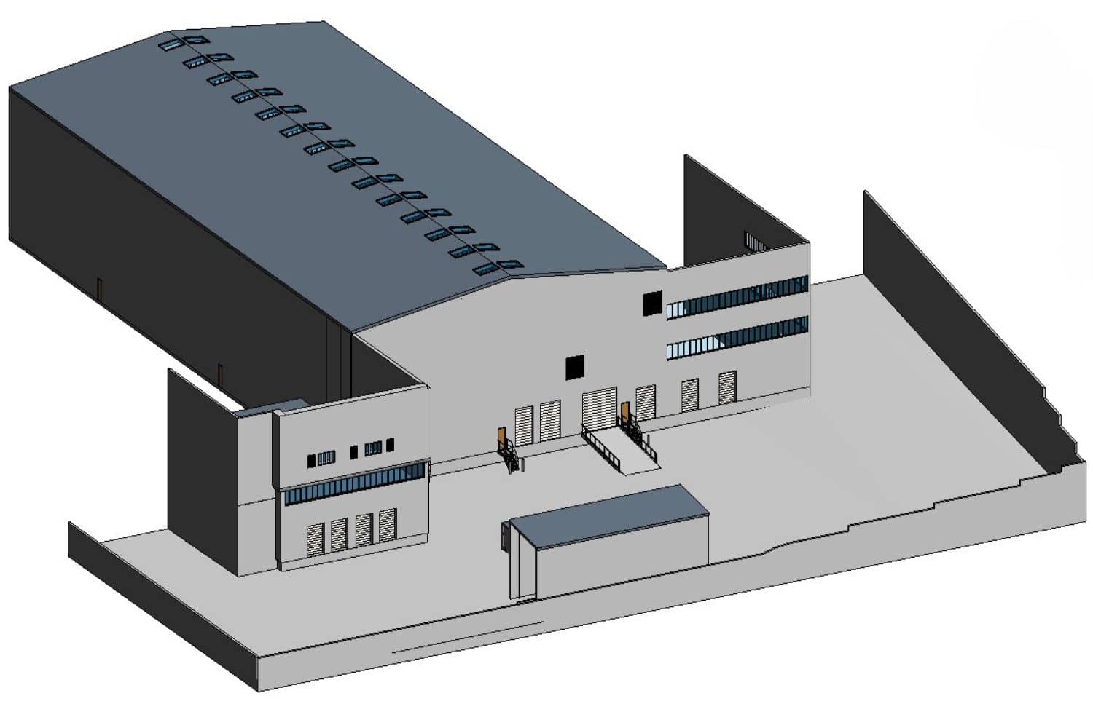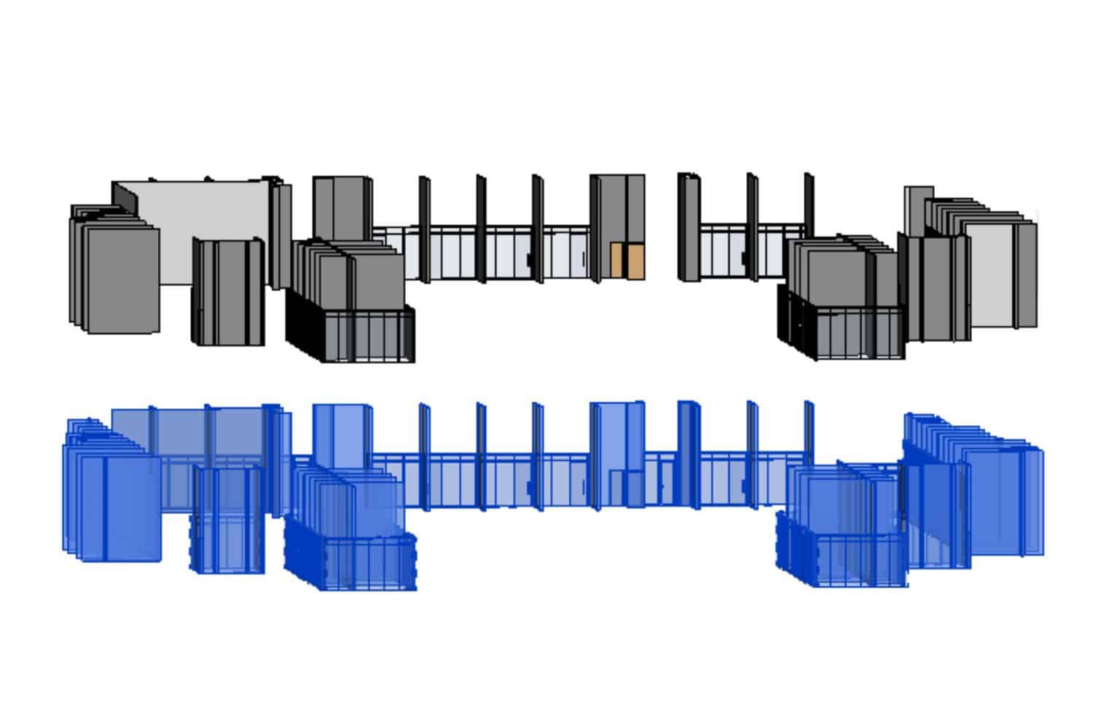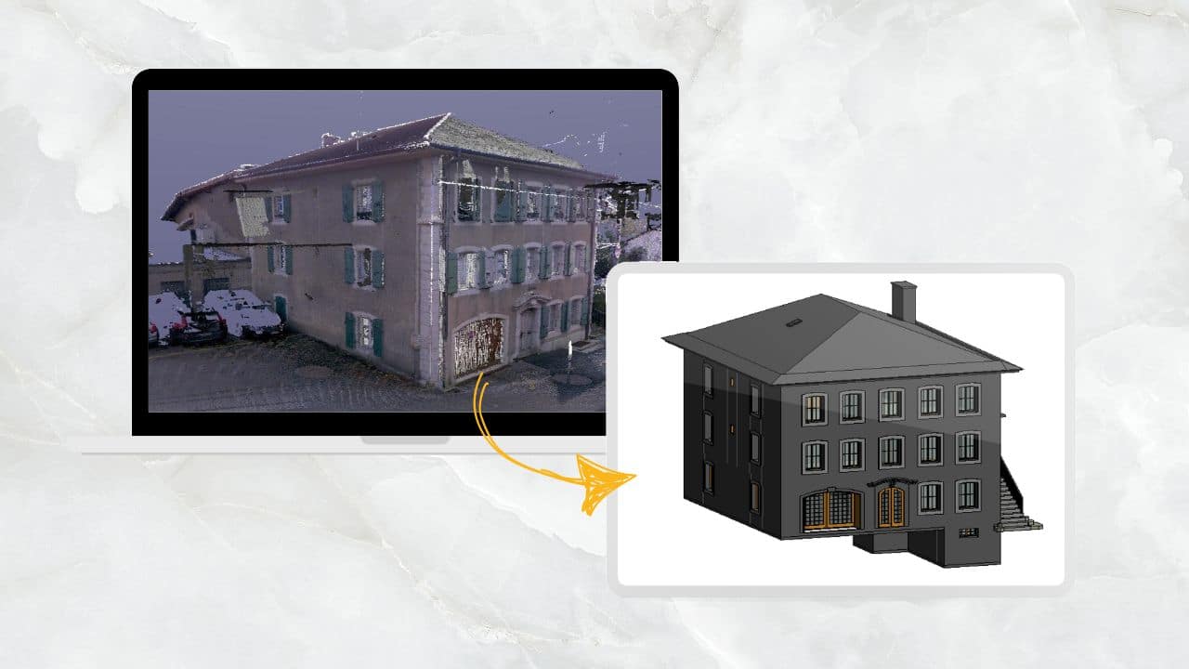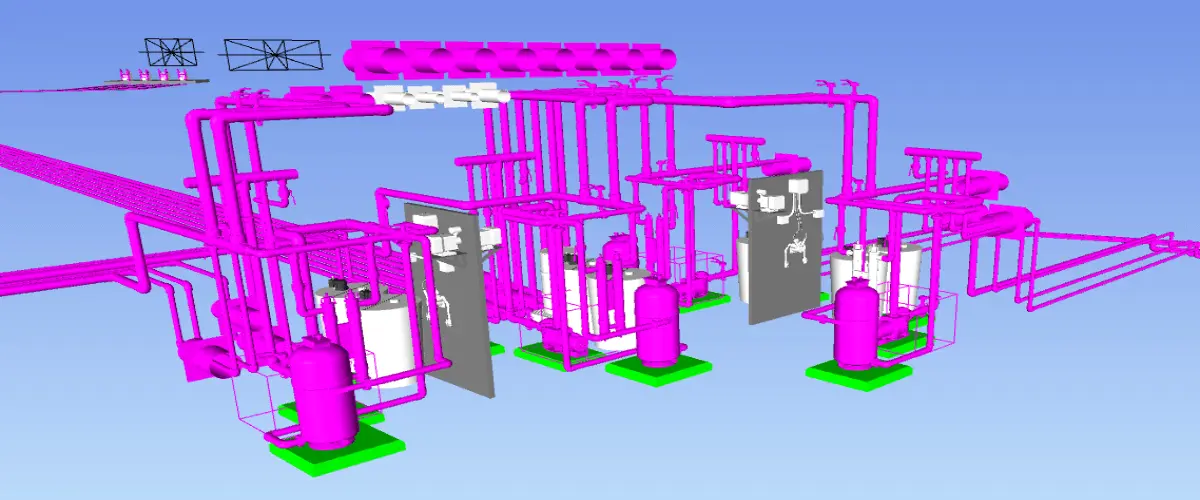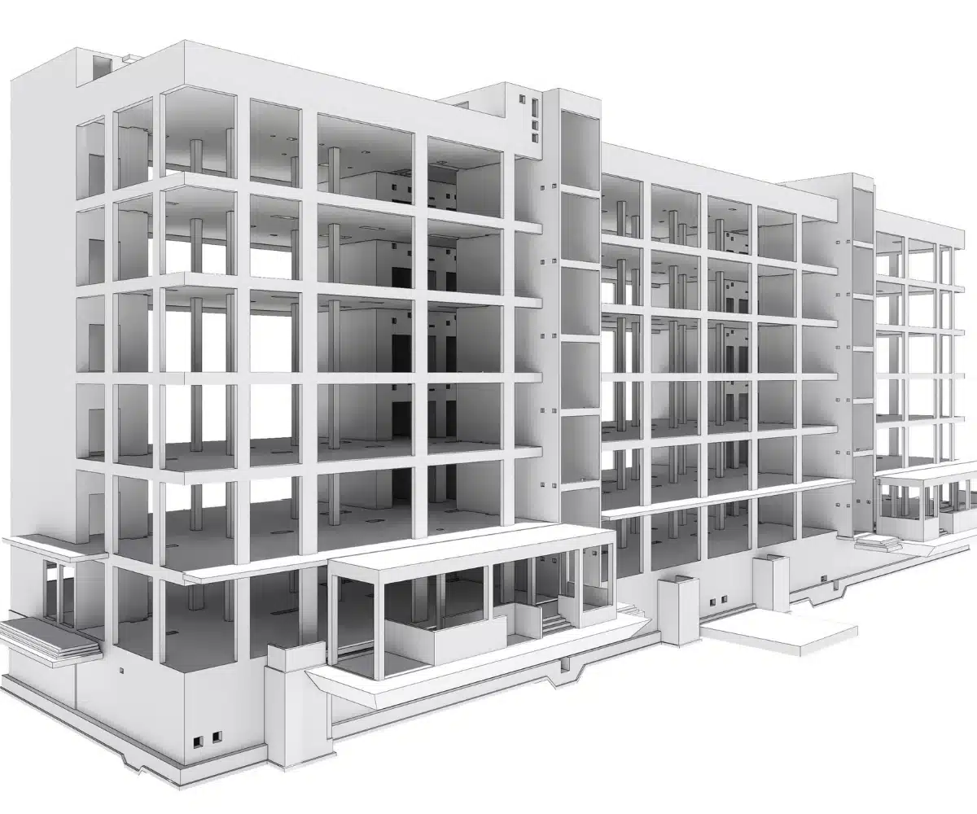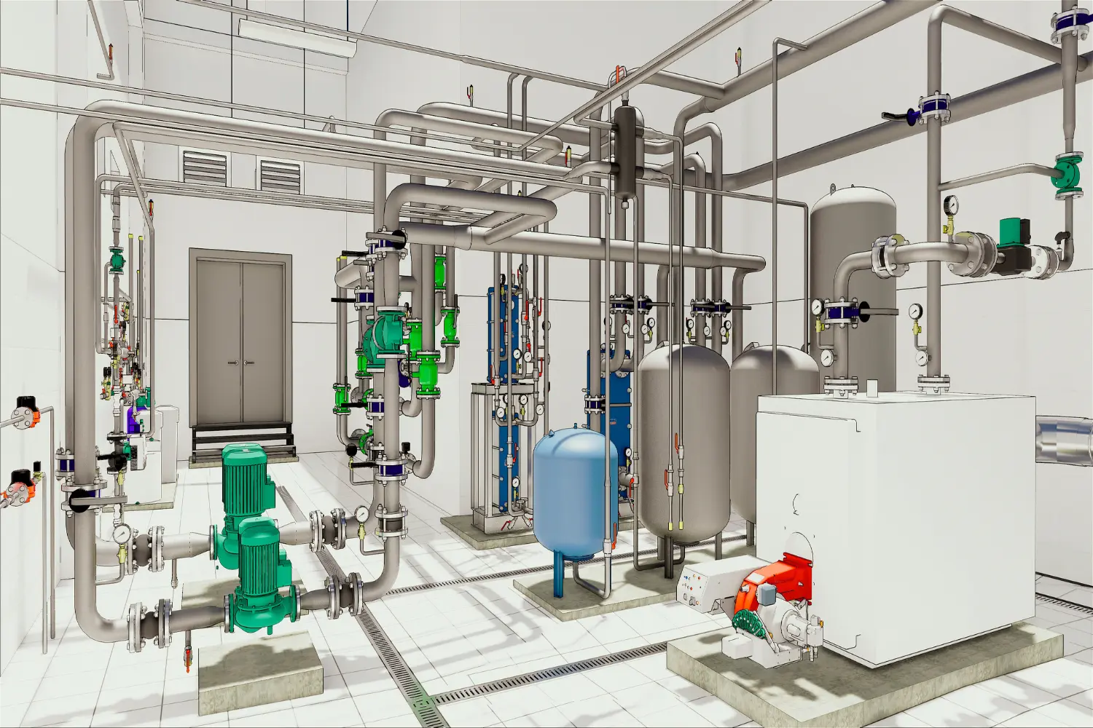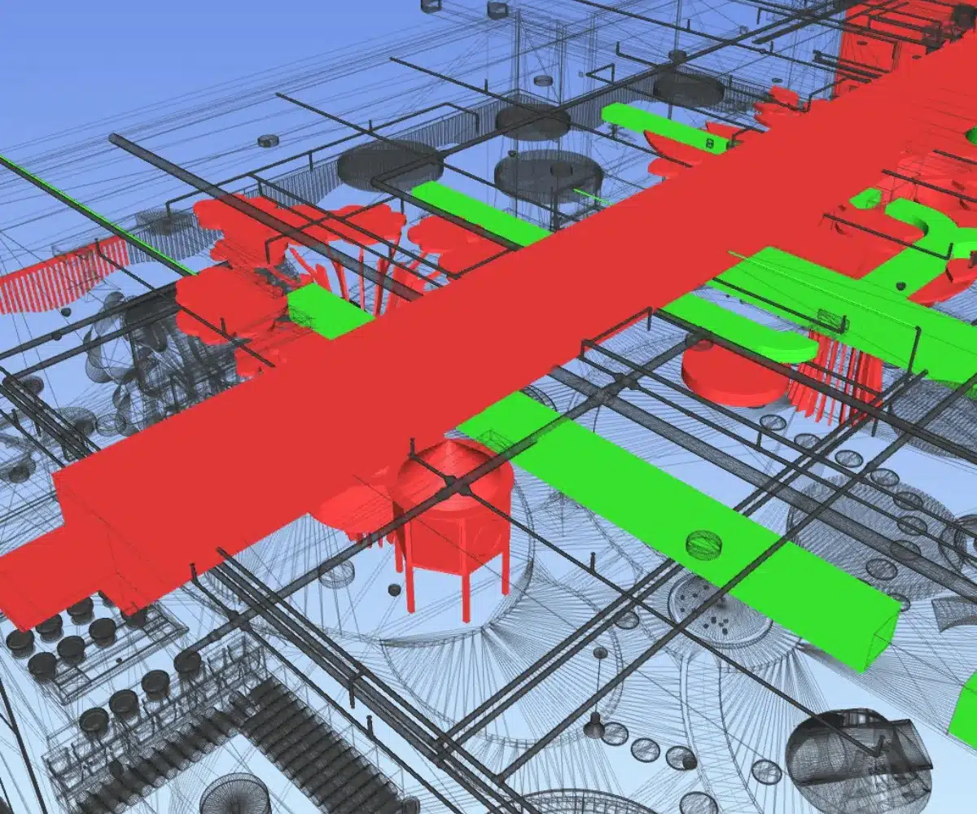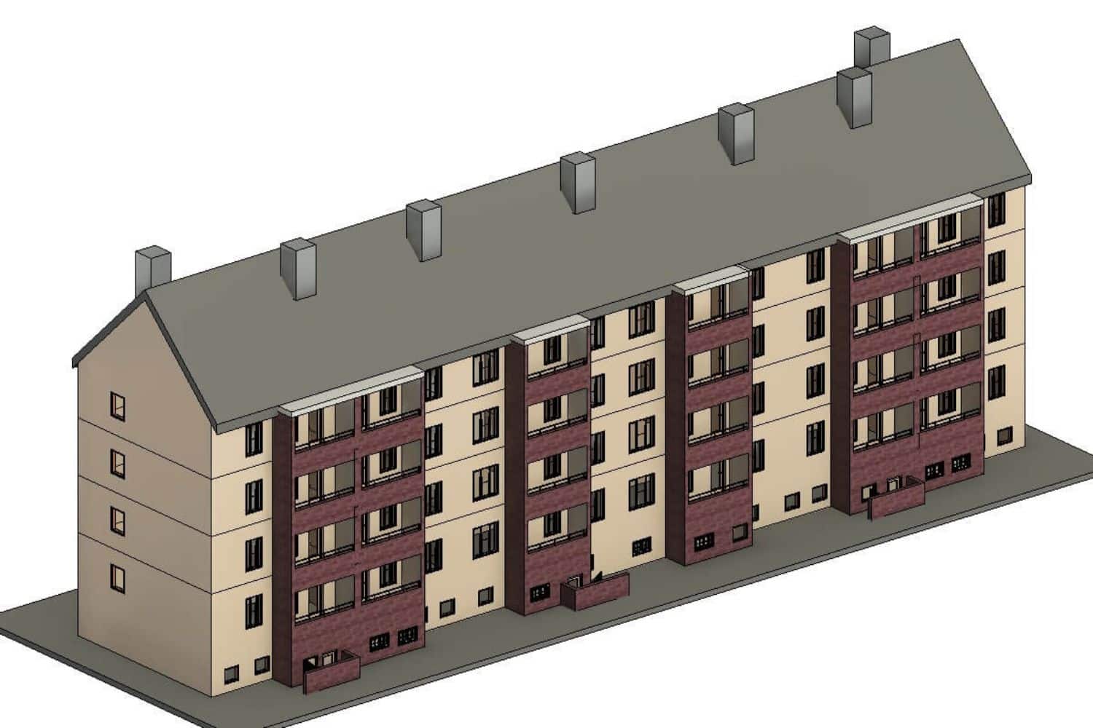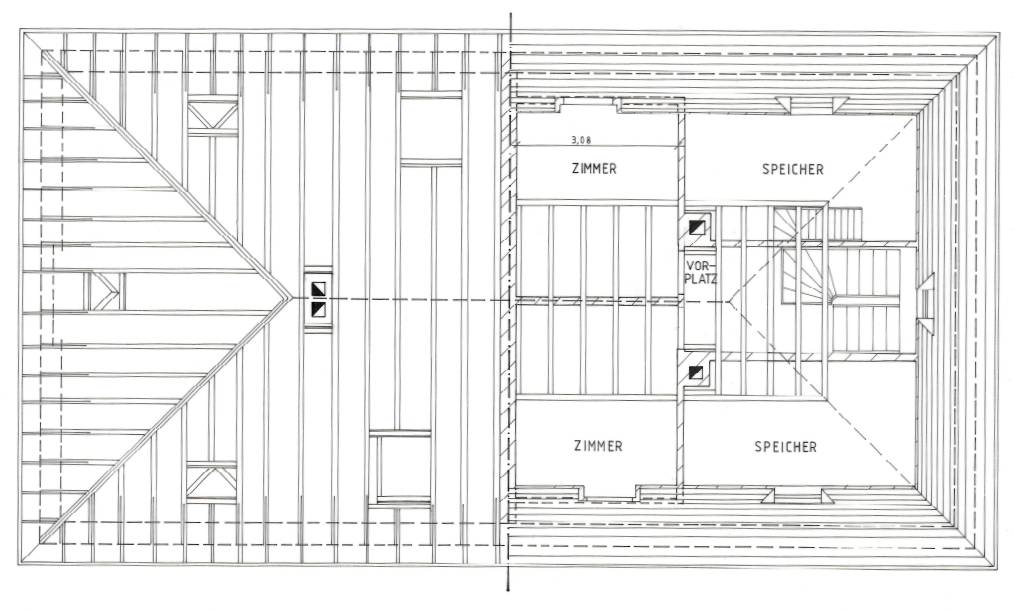Scan to BIM Services - Point Cloud to BIM Modeling
Delivering Point cloud to Revit BIM models for architectural & engineering renovation projects in USA, UK, Europe and Australia.

Understanding Scan to 3D Modeling Conversion
Scan to BIM involves importing and modeling laser scanned point cloud data into AutoDesk Revit for developing 3D digital models. The point cloud data is provided in different formats i.e., E57, RCP, LAS, XYZ etc. The details modeled in the Revit model typically include Architectural, Structural and MEP design elements. The two main goals of the Point Cloud to Revit conversion is to assess existing site conditions with precision and facilities management. The benefits include easy extraction of accurate floor plans and elevational drawings as well as superior facilities management.
As 3D Point Cloud to BIM Service Providers with a global portfolio, our engineers possess diverse point cloud modeling experience in multiple industries (Architectural and MEP) and industries, including commercial, residential, healthcare, and hospitality
Whether you are an Architect, Building Owner, Facility Manager, or Events Company, we provide Point Cloud Modeling services or Point Cloud into Revit Services to professionals from diverse backgrounds. Looking for a vendor to Convert Point Clouds into BIM Model or need a quote for 3D Scan to Revit Model Conversion Services? Fill in the inquiry form or email us at enquiry@cresireconsulting.com, and our team will contact you very soon.


Laser Scan to Revit Services for AEC Professionals
Laser Surveyors
- Custom Scan to Revit Model for Building Assessment
- Detailed As built drawings extracted from point cloud modeling
- Complex contours and split level point cloud to revit conversions
- Registering point clouds of E57 to BIM Model Creation
Architectural Professionals
- Basic LOD 300 Point Cloud to BIM Revit Models for Conceptual Design Stage
- Customised Revit Families for Doors and Windows
- LOD 400 Point Cloud Modeling Services for Detailed Design Stage
- AIA complaint DWG drawings from 3D models
Facilities Management
- As built Point Cloud to Revit models for lifecycle assessment
- Accurate Revit families of design equipment with maintenance details
- Extraction of As built drawings from BIM models developed from laser scans
- Customised Scan to 3D Modeling Workflow for diverse project needs
Scan to BIM Services for Diverse Customers
Architectural
Engineering
Construction
Laser Surveying & Mapping
Commercial
Airports
Industrial
Interior Design
Electrical Engineering
Real Estate
Manufacturing
Facilities Management
Warehouse
Heritage Preservation
Power and Energy
Amphitheatre
Event Management
Hospitals
Why Outsource Scan to Revit Services to Cresire?
We are Detail-Oriented
Every inch or millimeter matters to us as detail is everything in construction. As a Point Cloud to Revit company, we ensure your end goal is clearly understood and we deliver you precise Revit model developed from point cloud data.
Timely Deliveries with Accuracy
We take your deadline seriously! For each of your big or small point cloud to 3d model conversions, we review the point cloud data and adhere to our agreed delivery timeline.
Handling Complex Point Cloud Data
We enjoy working on projects with complex design. Over the years we have gained significant experience in managing dense point cloud data and complex design for point cloud modeling.
Our Services are Reasonably Priced
We are partners to AEC and surveying companies in the USA, UK, Europe, and Australia. We help them save significant production costs not just by reducing expenses on hardware, resources, and software licensing, but also by offering competitive hourly rates.
Our Recent Projects
Our BIM team has worked on Point Cloud to BIM projects for AEC professionals in the US, UK, Europe, and Australia. This includes Point Cloud to Revit services for a home in the US or a tower in Dubai.


Software We Use
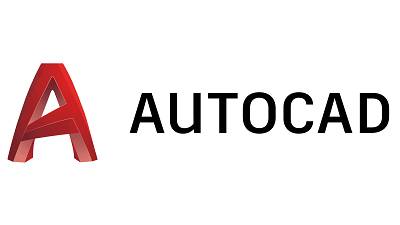



Practical Benefits of Our Revit Scan to BIM Services
Extracting deep-seated building elements information from scanned data
Creating high-quality Point Cloud to Revit Model
Interpreting scanned data with high precision using 3D Point Cloud to BIM modeling services
Identifying design issues to help professionals to reduce construction cost
Helping visualisation of the new proposed design using 3D Scanning to BIM conversion modeling software
Maintaining accuracy by analysing the developed BIM model from point clouds
Finally, developing accurate 3D models in Revit for integrating As-built data
Exporting 2D architectural layouts, engineering drawings and designs of old structures using Point Cloud Modeling Services
Our Point Cloud to Revit workflow
Reviewing Point Cloud Data
Firstly, we import laser-scanned data (E57, RCP, LAS) into Autodesk ReCap Pro software to develop a unified scan for visualizing site conditions and exporting the ReCap file.
Point Cloud Modeling in Revit
Consequently, we import the data into Revit software, define the coordinate system, and begin modeling the design elements i.e., walls, doors, windows, beams, columns, MEP etc.
Quality Assurance & Checks
Furthermore, we check the proper alignment of design elements, deviation tolerance, level heights, potential openings, proper family types and LOD compliance.
Exporting Scan Data to Revit Services
Finally, based on the client’s requirements, we export the Revit model in the desired format. Commonly requested file types include RVT, IFC, and OBJ
Applications of 3D Scan to Revit Services
- Planning of Renovation Projects in an interactive 3D model with precise details
- Future ready models for facilities and lifecycle management of design elements
- Preserving historical buildings using 3D Point Cloud to Revit Conversion
- Eliminating potential design risks using Point Cloud Modelling Services
- Collaborating with project stakeholders to make informed design decisions
- Exporting precise DWG Drawings for Engineering, and Architectural Designs

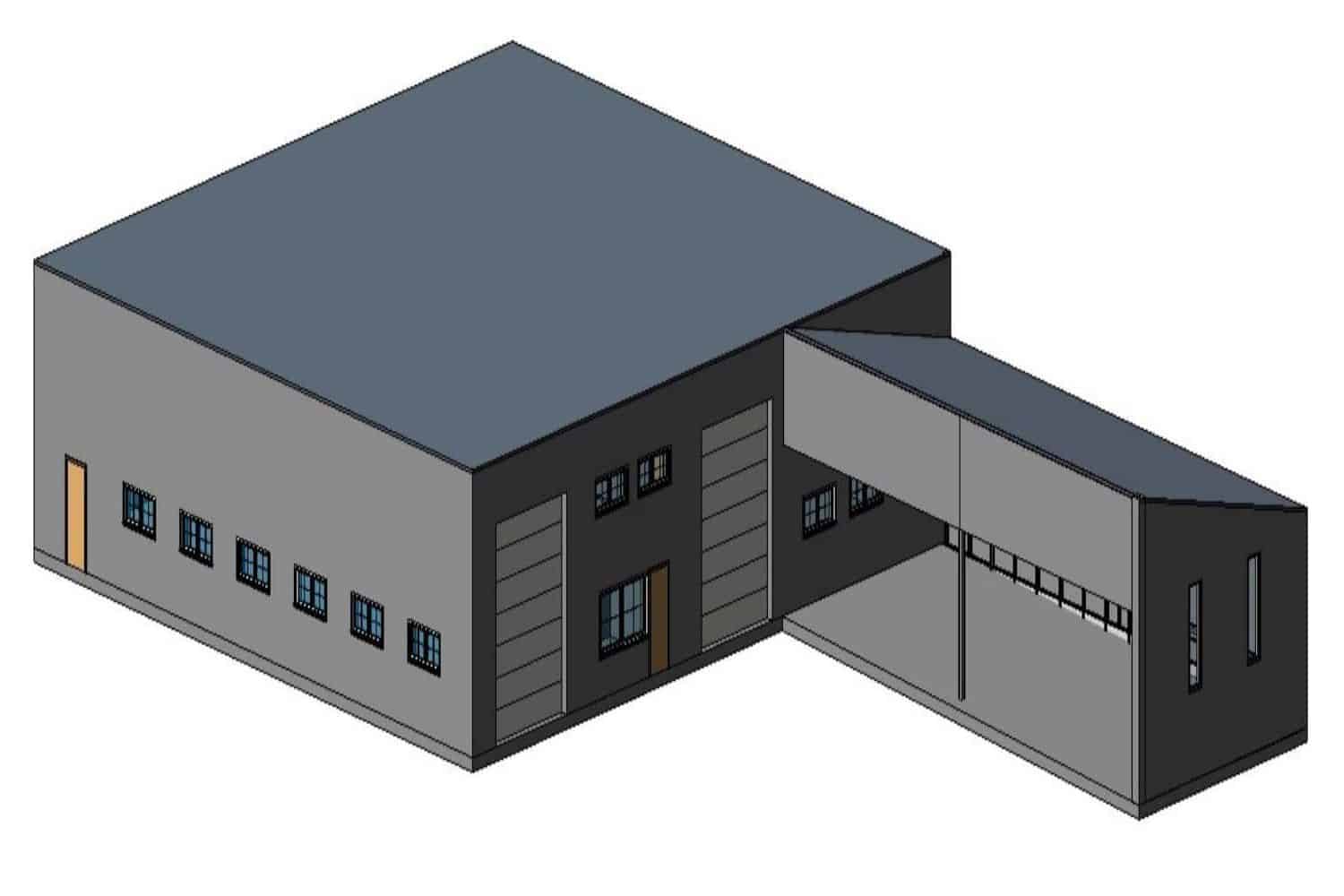

Looking for point cloud to bIM services?
Our Point Cloud to Revit Conversion Services extend globally, catering to AEC companies in key regions such as the USA, Canada, UAE, UK, Europe (including Germany, Switzerland, among others), and the UAE.
Need a Quote for Point Cloud Modeling Services? Fill in the enquiry form or email us at enquiry@cresireconsulting.com, and our team will contact you soon.

Get A Quote Now
Frequently Asked Questions - FAQs
What is BIM Scanning?
BIM scanning, or Reality Capture, is the process of using laser scanning technology to create precise 3D representations (point clouds) of existing buildings or infrastructure. These point clouds help in generating accurate as-built models, aiding in renovations, retrofits, clash detection, and seamless integration of real-world data into the BIM workflow.
What is point cloud in 3D modeling?
A point cloud in 3D modeling is a set of data points in a three-dimensional coordinate system. It represents the external surface or internal structure of an object, captured by techniques like 3D laser scanning. Point clouds are used as a basis for creating detailed and accurate 3D models of real-world objects or environments.
How are Point Clouds Created?
Point clouds are generated using 3D scanning methods, such as LiDAR (Light Detection and Ranging) or photogrammetry. LiDAR scanners emit laser beams to measure the distance to various points on an object’s surface, while photogrammetry relies on photographs taken from different angles to reconstruct the 3D structure.
Who Uses Point Cloud to 3D Model Services?
Point Cloud to 3D Model Services is utilized by various industries, such as architecture, engineering, construction, archaeology, urban planning, and the entertainment sector. They are valuable for anyone who needs precise and detailed 3D representations of physical objects or environments.
What are the applications of the scan to Revit?
Scan to BIM applications include creating accurate as-built models for renovations, retrofits, and facility management. It aids clash detection, construction validation, and design coordination, improving project collaboration and reducing rework. Additionally, it enables historical preservation and documentation of heritage structures.
What is the difference between scan to BIM and CAD to BIM?
Scan to BIM involves capturing real-world data using laser scanning technology and converting it into a 3D model. CAD to BIM, on the other hand, is the process of transforming 2D CAD drawings into a 3D BIM model. Scan to BIM starts from physical reality, while CAD to BIM starts from existing 2D drawings.
Which technology are you using commonly for scanning in scan to BIM?
We use Laser scanning technology for scanning in scan to BIM. It captures precise 3D data points from the physical environment, creating point clouds that serve as a foundation for generating accurate BIM models of existing buildings or infrastructure.
What is the use of point cloud modeling services and laser scanning technology in the AEC industry?
Point cloud modeling services and laser scanning technology are extensively used in the AEC (Architecture, Engineering, and Construction) industry for capturing accurate as-built data of existing structures. They enable the creation of detailed 3D models, aiding in renovations, clash detection, design validation, and facility management. This technology streamlines workflows, enhances collaboration, and reduces errors in construction projects.
Can I Get Customized 3D Models from Point Cloud Data?
Yes, many Point Cloud to 3D Model Services offer customization options. They can tailor the 3D models to match specific requirements, such as mesh density, level of detail, color mapping, or integration with other software systems.
How Long Does the Conversion Process Typically Take?
The time required for the conversion process depends on various factors, including the complexity of the point cloud data, the level of detail needed, and the specific requirements of the project. Simple models may be completed in a few days, while highly intricate ones could take several weeks.
Is Data Security Ensured During the Process?
Reputable Point Cloud to 3D Model Service providers prioritize data security. They employ encryption methods, secure data transfer protocols, and confidentiality agreements to protect sensitive information. Always ensure to work with trusted and certified service providers to safeguard your data.
What Quality Control Measures are Taken?
Quality control is crucial in the conversion process. Service providers use various validation techniques, like cross-referencing multiple scans, point cloud noise reduction, and visual inspection to ensure the accuracy and integrity of the resulting 3D model.
How Much Do Point Cloud to 3D Model Services Cost?
The cost of Point Cloud to 3D Model Services can vary significantly based on factors like the complexity and size of the point cloud data, the level of detail required, customization, and the service provider. It is best to request quotes from different providers to compare prices and services.
In which states are you providing 3D Scan to BIM Services in USA?
California, Southern California, Texas, New York, Florida, Illinois, Pennsylvania, Ohio, Georgia, New Jersey, Washington, North Carolina, Massachusetts, Virginia, Michigan, Maryland, Colorado, Tennessee, Indiana, Arizona, Minnesota, Wisconsin, Missouri, Connecticut, South Carolina, Oregon, Louisiana, Alabama, Kentucky, Utah, Iowa, and many more.
In which states are you providing Point Cloud to BIM Model Services in UK?
London, South East, North West, East, South West, Scotland, West Midlands, Yorkshire and The Humber, East Midlands, Wales, North East, Northern Ireland, Northallerton, Easingwold, Amesbury, Eastville, West Bromwich
In which states are you providing Point Cloud into Revit Services in Canada?
Canada, Alberta, British Columbia, Manitoba, New Brunswick, Newfoundland and Labrador, Nova Scotia, Ontario, Prince Edward Island, Quebec, Saskatchewan, Northwest Territories, Nunavut, Yukon
In which Countries are you providing Laser Scan to Revit Services in Europe?
Gibraltar, Germany, Switzerland, France, Italy, Spain, Bulgaria, Poland, Croatia, Denmark, Norway, Sweden, Czech Republic, Albania, Iceland, Estonia, Hungary, Serbia, Bosnia and Herzegovina, North Macedonia, Romania, Russia, Turkey, Ukraine.
In which states are you providing 3D Scan to Revit Services in Germany?
Cresire provides Scan to BIM Services in Germany in North Rhine-Westphalia, Bavaria, Baden-Württemberg, Lower Saxony, Hesse, Berlin, Rhineland-Palatinate, Saxony, Hamburg, Schleswig-Holstein, Brandenburg, Saxony-Anhalt, Thuringia, Mecklenburg-Vorpommern, Bremen, Saarland.
Email Us
Let's Talk
USA & Canada: (+1) 757 656 3274
UK & Europe: (+44) 7360 267087
India: (+91) 63502 02061
