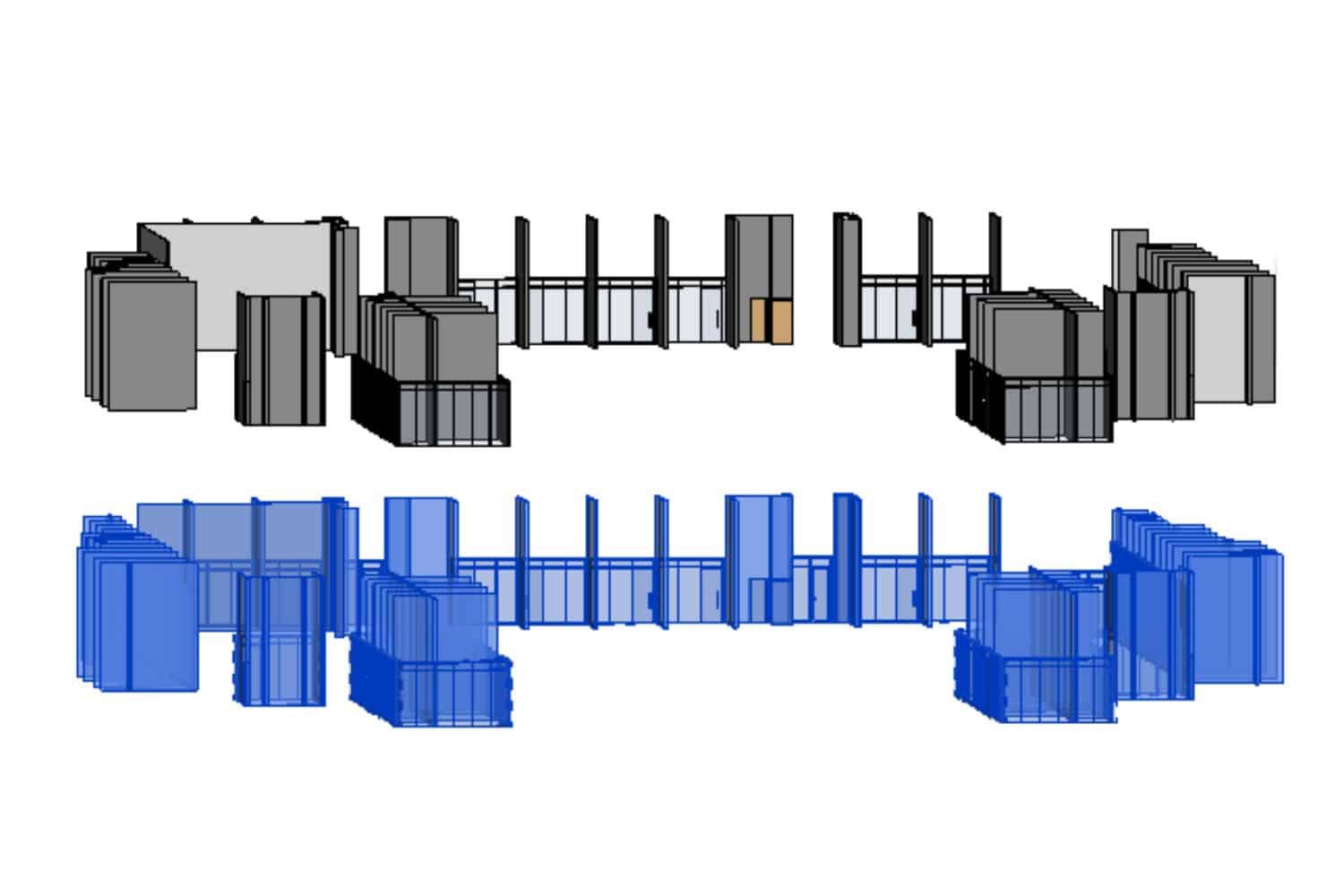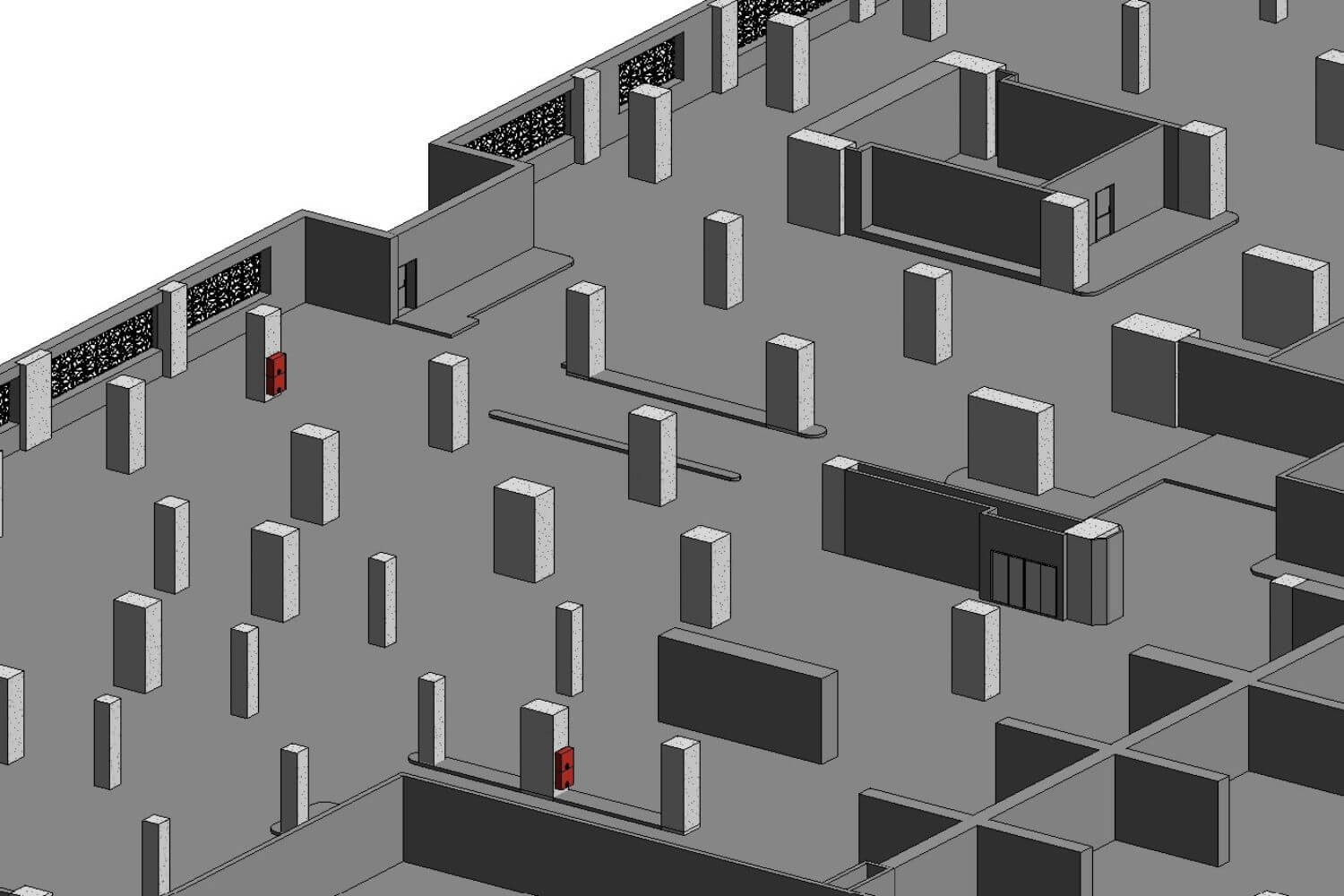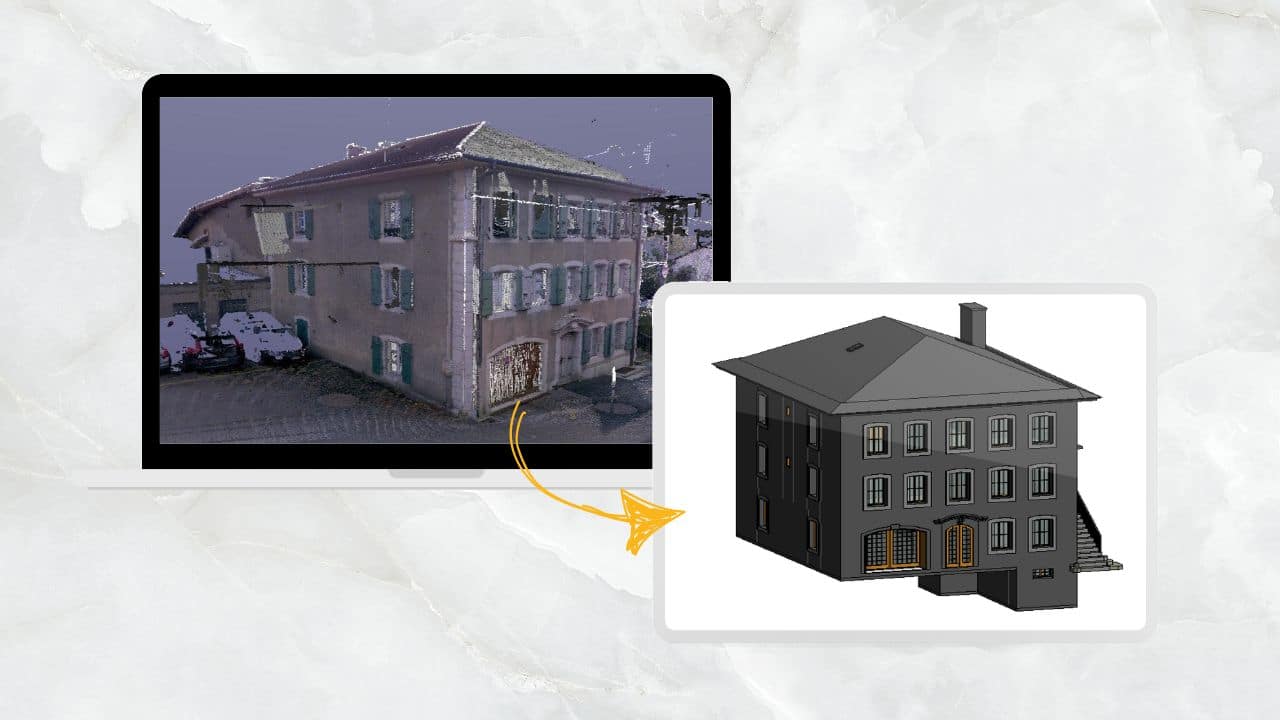Transform Point Cloud Scans to Detailed LOD 350 Model for Renovation Planning

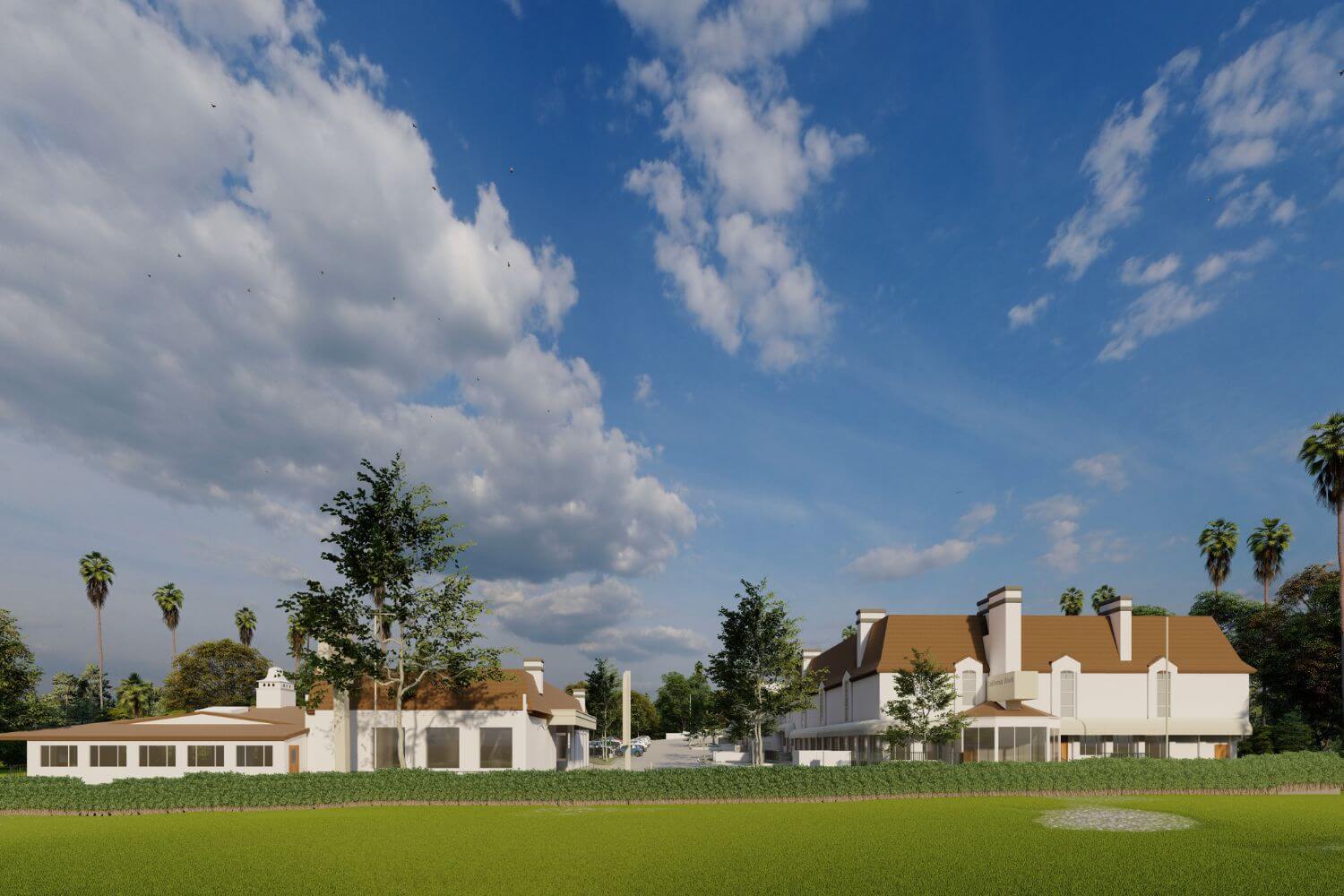
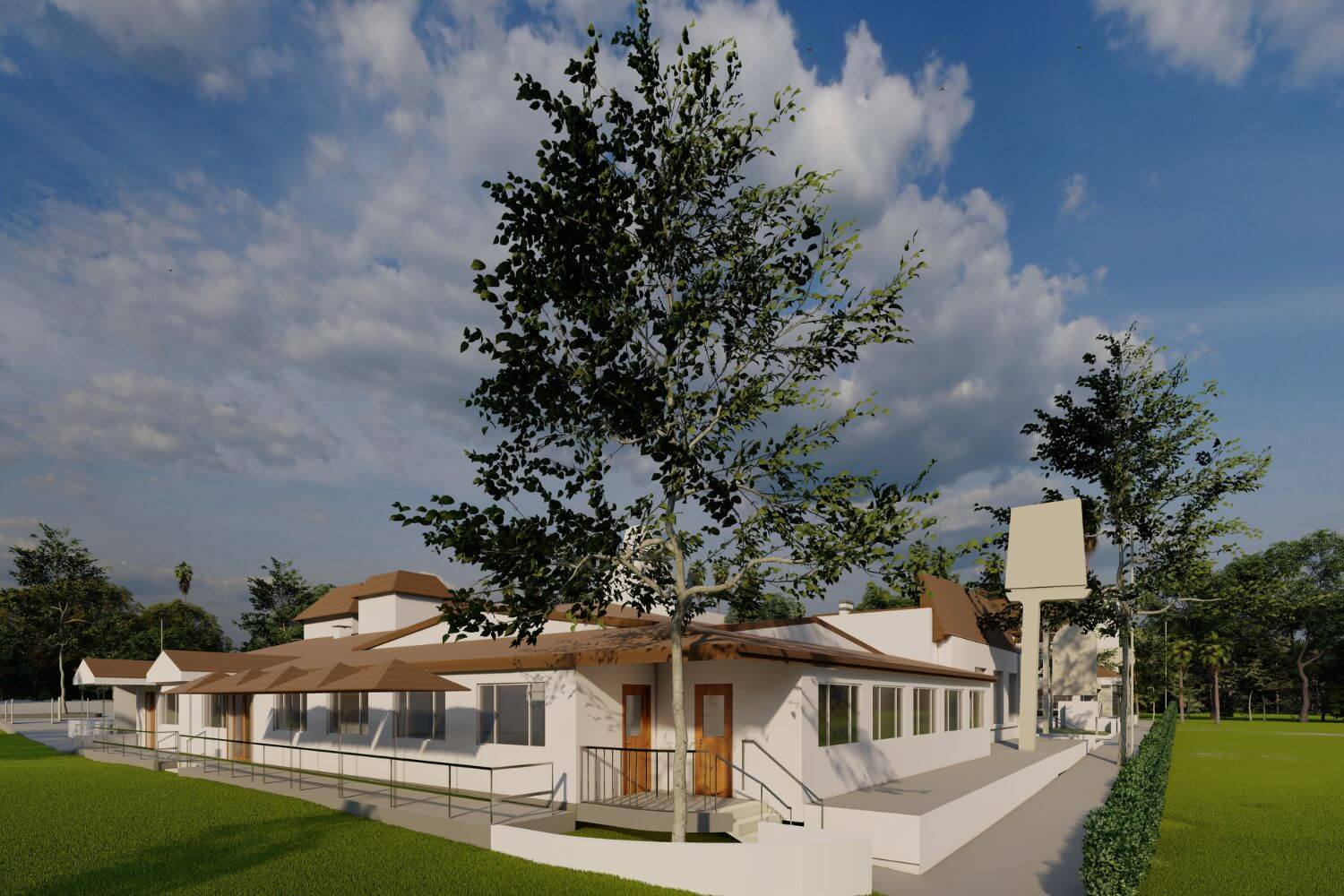

Project Scope
LOD 350 Architectural and Site BIM Model for Renovation
Inputs
Laser Scanned Data in RCP & Site Images
Deliverables
LOD 350 Architectural & Revit Site Model
Client
MSME Architectural Firm
Total Area
28,000 SQFT
Timeline
2 Months
Location
California USA
Software We Used




About Projects
At CRESIRE, we understand that every project comes with its unique challenges, and we pride ourselves on being able to collaborate closely with our clients to find the best solutions.
One such case involved a prominent architectural firm based in the USA that approached us with an exciting renovation project. They were looking to transform point cloud data of two buildings into an accurate, usable 3D model for planning purposes.
The architectural company had point cloud scans of the buildings, covering a total area of 28,000 SQFT, and required a detailed LOD 350 architectural, interior, and site model for their renovation efforts. The goal was to create a comprehensive and reliable model that could be used for future planning and design decisions.
We were up for the challenge! Over the span of just two weeks, our team developed an LOD 350 architectural and site model in Revit, ensuring it met the client’s precise needs. To maintain the highest standards of accuracy, we conducted thorough quality checks throughout the process. Additionally, the client provided building images for certain areas where the point cloud scan data was unclear, helping us to deliver a more refined and complete model.
By the end of the project, the client had a reliable, detailed 3D model to assist them in their renovation planning, allowing them to move forward with confidence.
Project Challenges
Some areas of the point cloud scans were unclear, requiring additional reference materials to model specific sections of the buildings accurately.
Completing the detailed LOD 350 Architectural Model and Site model within two weeks required efficient coordination and streamlined workflows.
Developing a highly accurate 3D model that adhered to LOD 350 standards while accounting for missing or unclear scan data presented a significant challenge.
Modeling Interior and Exterior Architectural elements across 28,000 SQFT posed challenges in capturing intricate details for renovation planning.
Get the Best CAD to BIM Services from Experts
Email Us
Let's Talk
USA & Canada: (+1) 757 656 3274
UK & Europe: (+44) 7360 267087
India: (+91) 63502 02061

