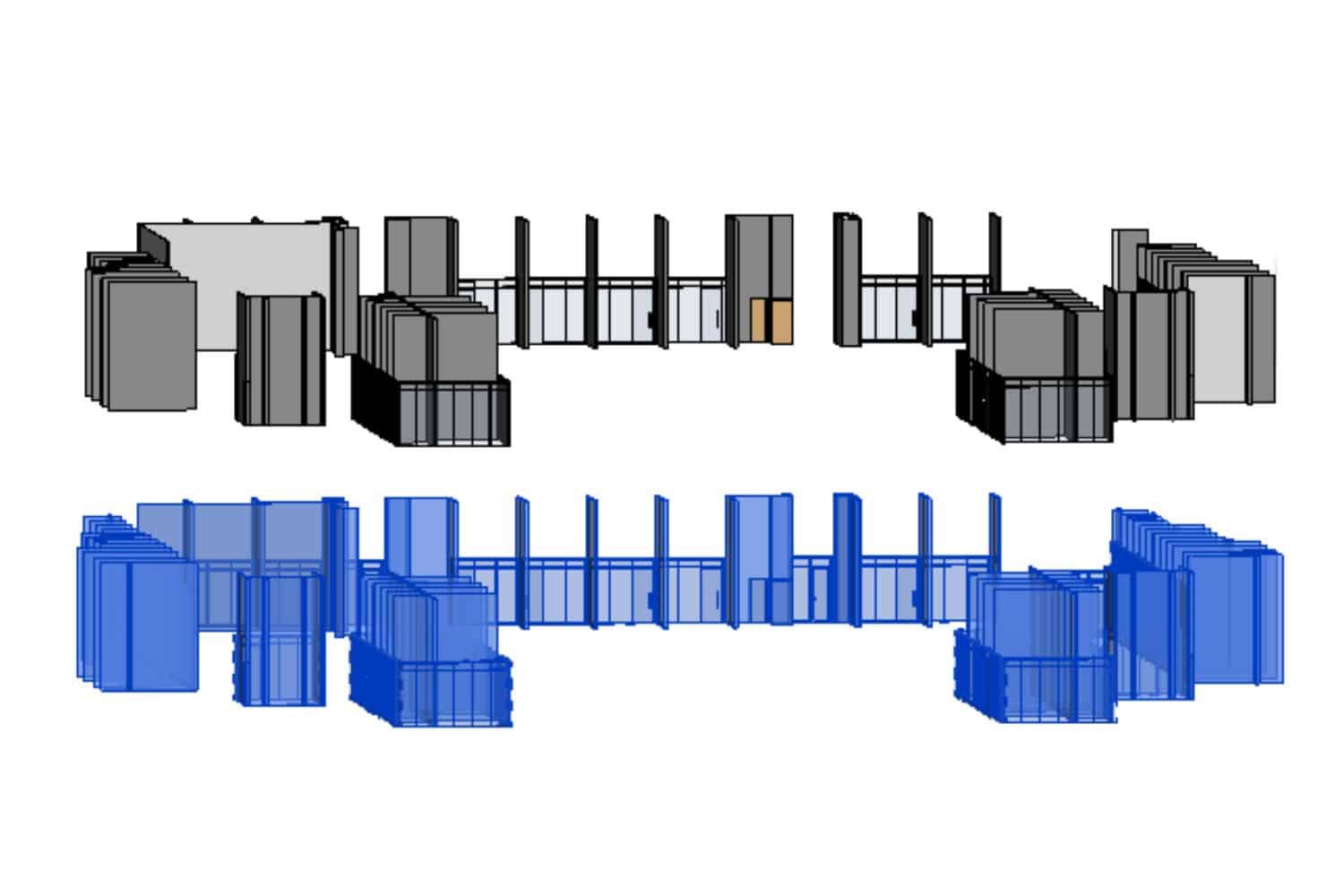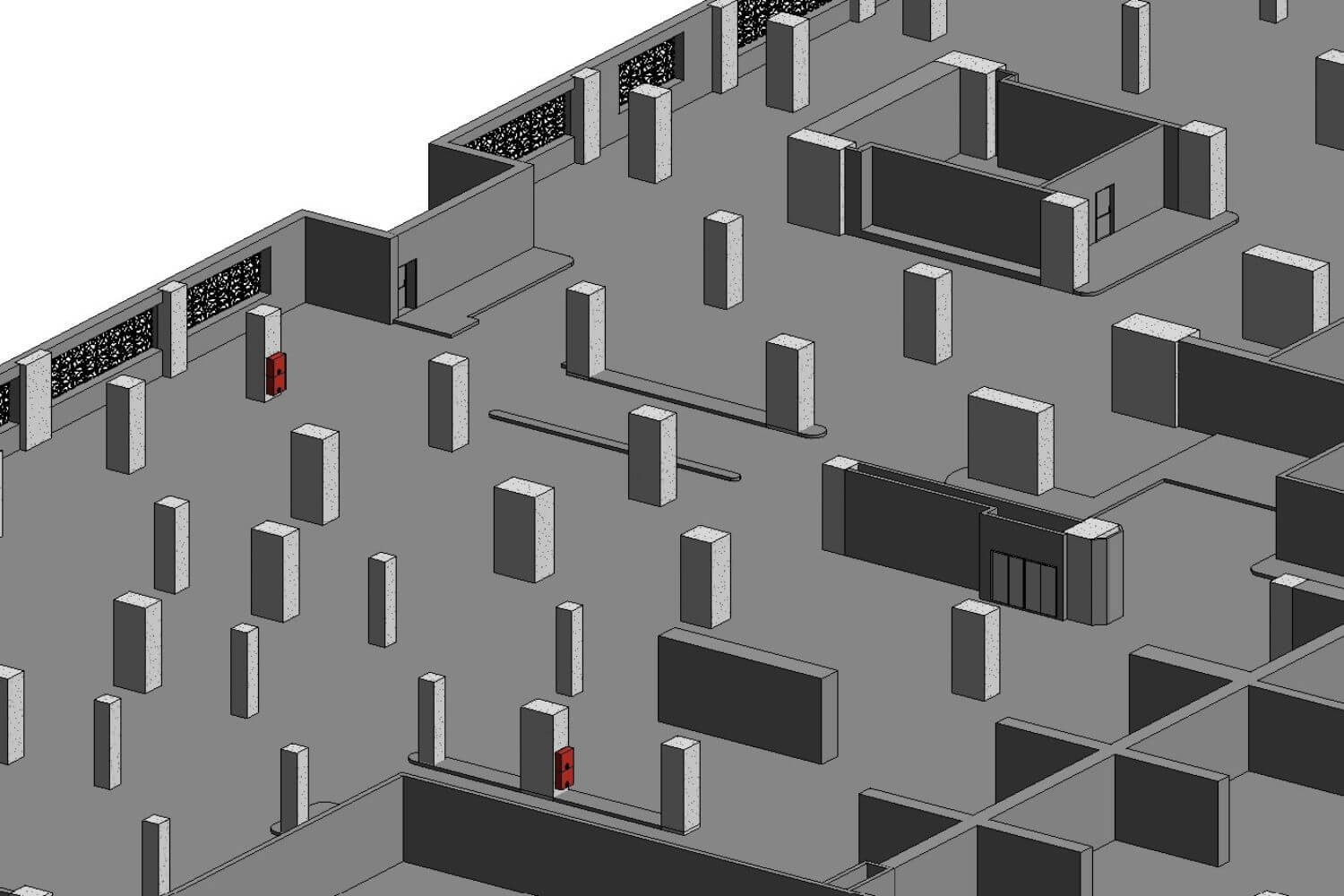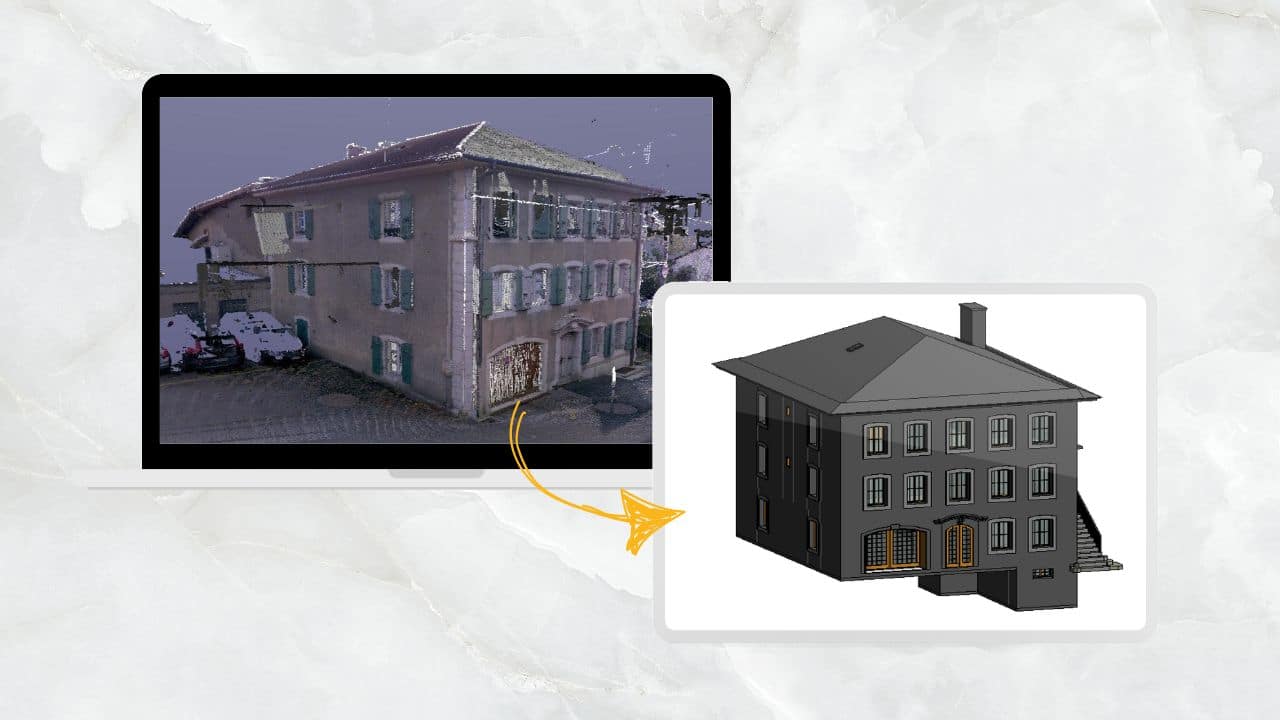3D Scan to BIM Model for a Swiss Architectural Company
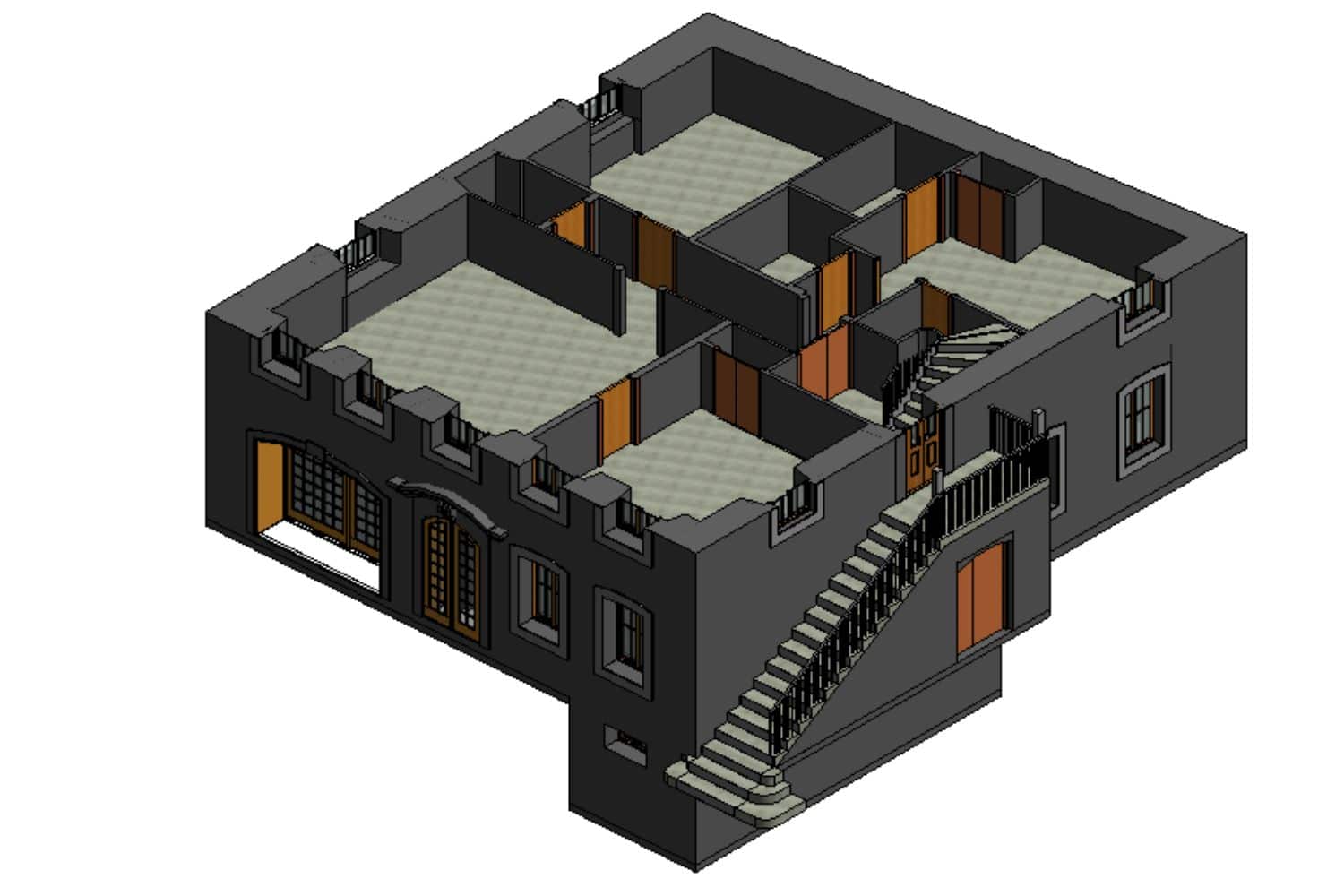

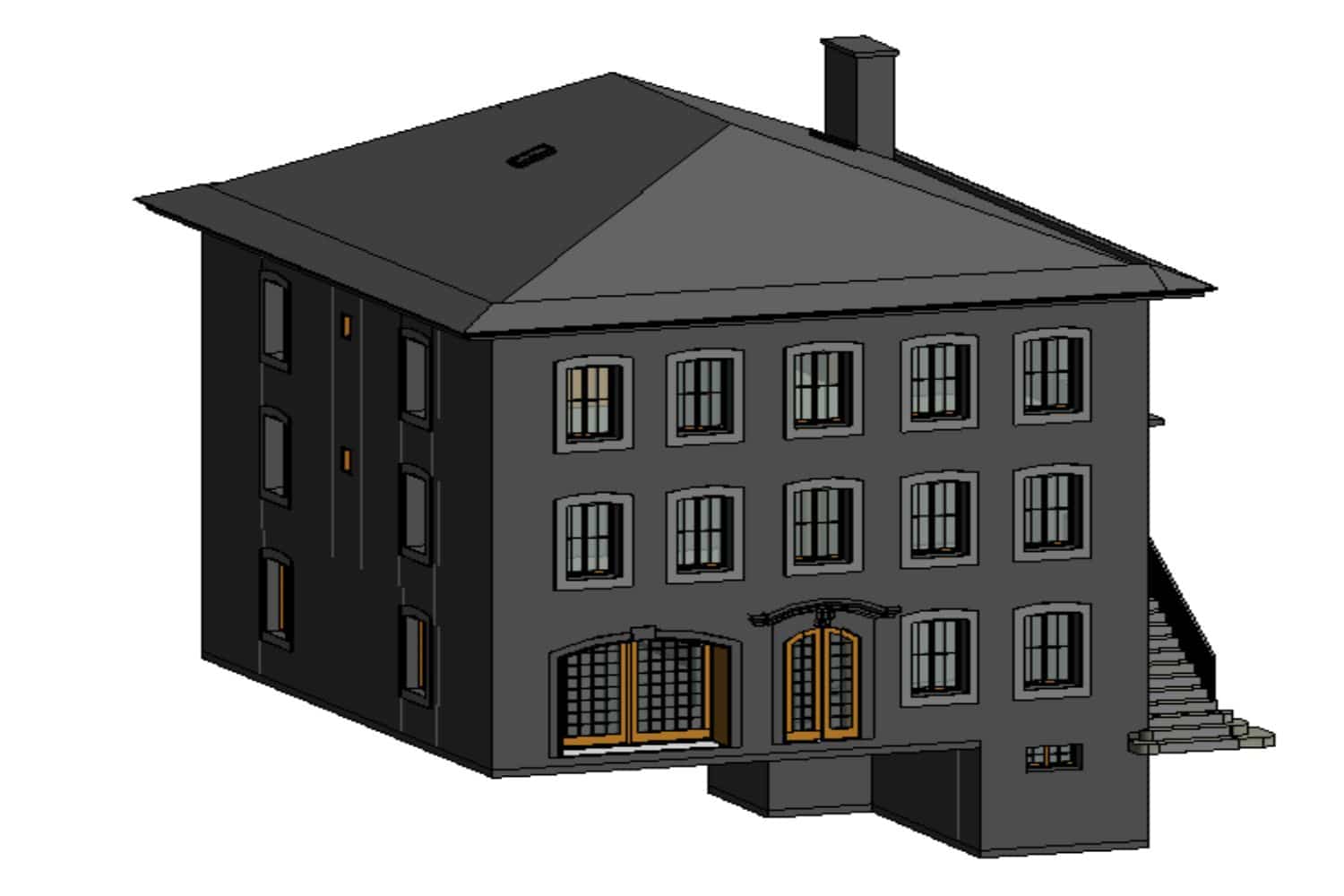
Project Scope
3D Scan to BIM Architectural Model of a Multi-Storey Building
Building Type
5-Storey Building
Inputs
Scanned Data
Deliverables
3D Architectural Revit Mode (Interior + Exterior), AutoCAD Plans
Client
Architectural Company
Location
Switzerland
Software We Are Using




Solution
CRESIRE utilized advanced Point Cloud Modeling in Revit techniques to convert Laser Scan Data into a LOD 300 Architectural Interior and Exterior Revit model. This model was the basis for generating a complete set of 2D architectural drawings, including floor plans, elevations, and sections.
Action Plan for 3D Scan to BIM : Road Map to Successful Process
Point Cloud Processing
- Reason: Clean and prepare the point cloud data for efficient manipulation in Revit.
- Actions: Noise reduction, filtering, registration, segmentation, and surface generation.
Model Development in Revit
- Reason: Leverage Revit’s parametric functionality for precise and editable elements.
- Actions: Build walls, floors, ceilings, openings, and other architectural components using point cloud references
Clash Detection and Coordination
- Reason: Identify and resolve potential conflicts between design elements
- Actions: Utilize Revit’s built-in tools for clash detection and run automated checks.
2D Architectural Drawings Generation
- Reason: Deliver clear and comprehensive construction documents for contractors.
- Actions: Extract 2D plans, elevations, and sections directly from the Revit model.
Quality Control and Verification
- Reason: Ensure Point cloud modeling in Revit accurate and compliant with client requirements
- Actions: Perform thorough visual inspections, compare against existing documentation, and utilize QA/QC protocols.
Project Goals
Generate a precise LOD 300 Exterior and Interior Revit Architectural model of the 5-storey building.
Improve project efficiency and accuracy compared to traditional methods.
Deliver accurate 2D architectural drawings for smooth execution.
Values Added to 3D Scan to BIM Model Project
- Information Rich LOD 300 Revit model: Cresire developed the LOD 300 Architectural Revit model, containing the architectural elements details for superior decision-making and precise CAD plans.
- Efficiency in Developing CAD Plans: The LOD 300 Revit architectural model was used for editing and extracting AutoCAD plans of the 5-storey building. This approach was time-saving and reduced the drafting time to 70% as compared to the traditional method.
- Clash-Free Confidence: The output 3D Scan to BIM Model was comprehensive, containing precise architectural details. The point cloud data presented a detailed overview of the building and allowed our BIM architects to develop a clash-free model
- Cost & Time Efficient Services: Cresire was dedicated to offering time-effective solutions, keeping sufficient time to eliminate any potential discrepancies or minor changes suggested by the client.
Frequently Asked Questions - FAQs
How Much Time Could Cresire's 3D Scan to BIM Save Compared to Traditional Methods?
While specific project details determine the exact time saved, Cresire’s 3D scan to BIM approach often slashes weeks, sometimes even months, off the traditional workflow. Automated point cloud processing and BIM’s streamlined tools drastically reduce manual measurement and model creation time, propelling projects toward completion at significantly faster speeds.
Does Point Cloud Modeling in Revit guarantee 100% accuracy?
While incredibly precise, even laser scans require skilled professionals to interpret and refine the data. However, Cresire’s quality control measures, combined with experienced BIM technicians, ensure model accuracy. This minimizes errors and rework, saving costs and headaches throughout the construction process.
Can Cresire's 3D Scan to Revit Approach Handle Complex Architectural Features?
Absolutely! From intricate historical details to modern, avant-garde designs, Cresire’s team is equipped with the expertise to tackle any architectural challenge. Advanced point cloud segmentation and BIM’s parametric capabilities seamlessly capture even the most complex elements, resulting in a precise and comprehensive virtual model.
Is Point Cloud Modeling in Revit Suitable for Smaller Architectural Projects?
The efficiency and accuracy benefits of 3D scan to BIM extend beyond large-scale projects. Cresire’s tailored approach makes it an ideal solution for even smaller-scale renovations or restorations, ensuring the same level of precision and clash-free construction at a cost-effective scale.
Get the Best CAD to BIM Services from Our Experts
Email Us
Let's Talk
USA & Canada: (+1) 757 656 3274
UK & Europe: (+44) 7360 267087
India: (+91) 63502 02061

