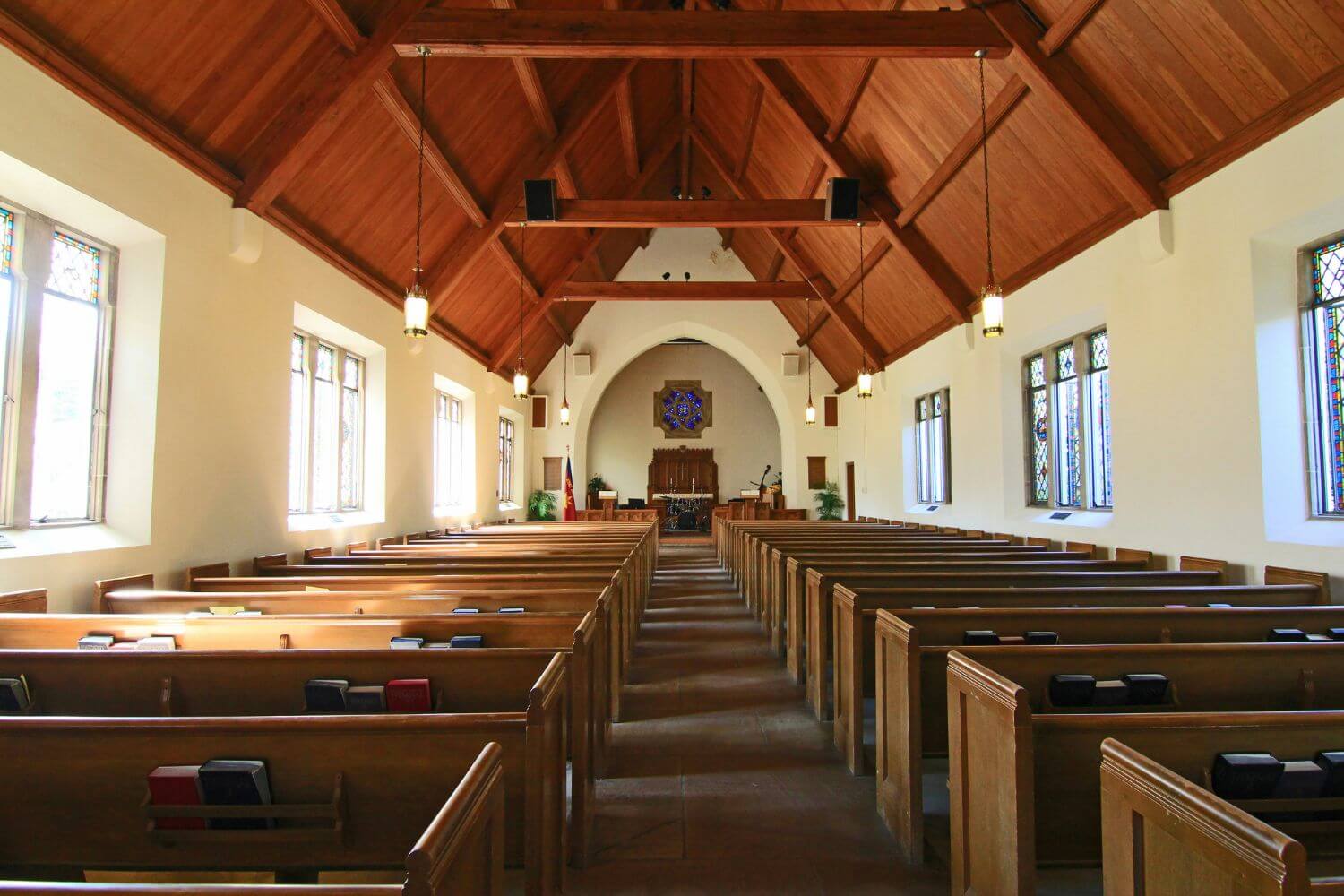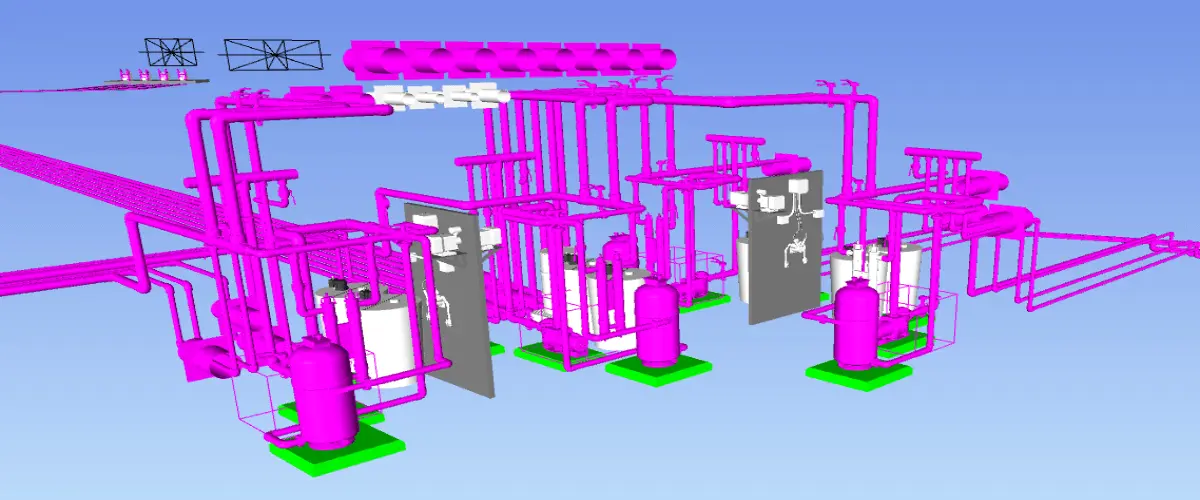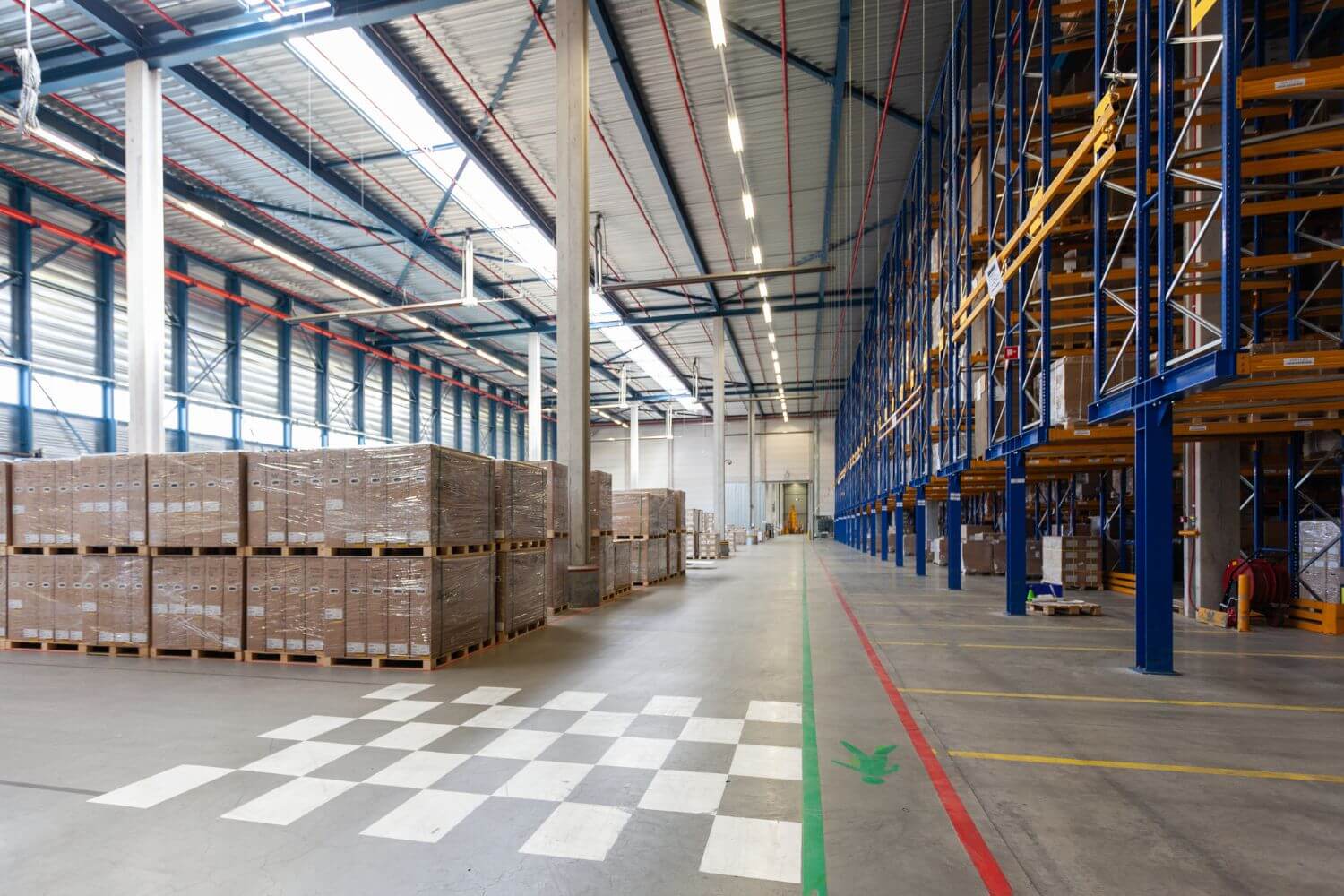LOD 300 Structural BIM Modeling for 25-Story Commercial Building in UAE
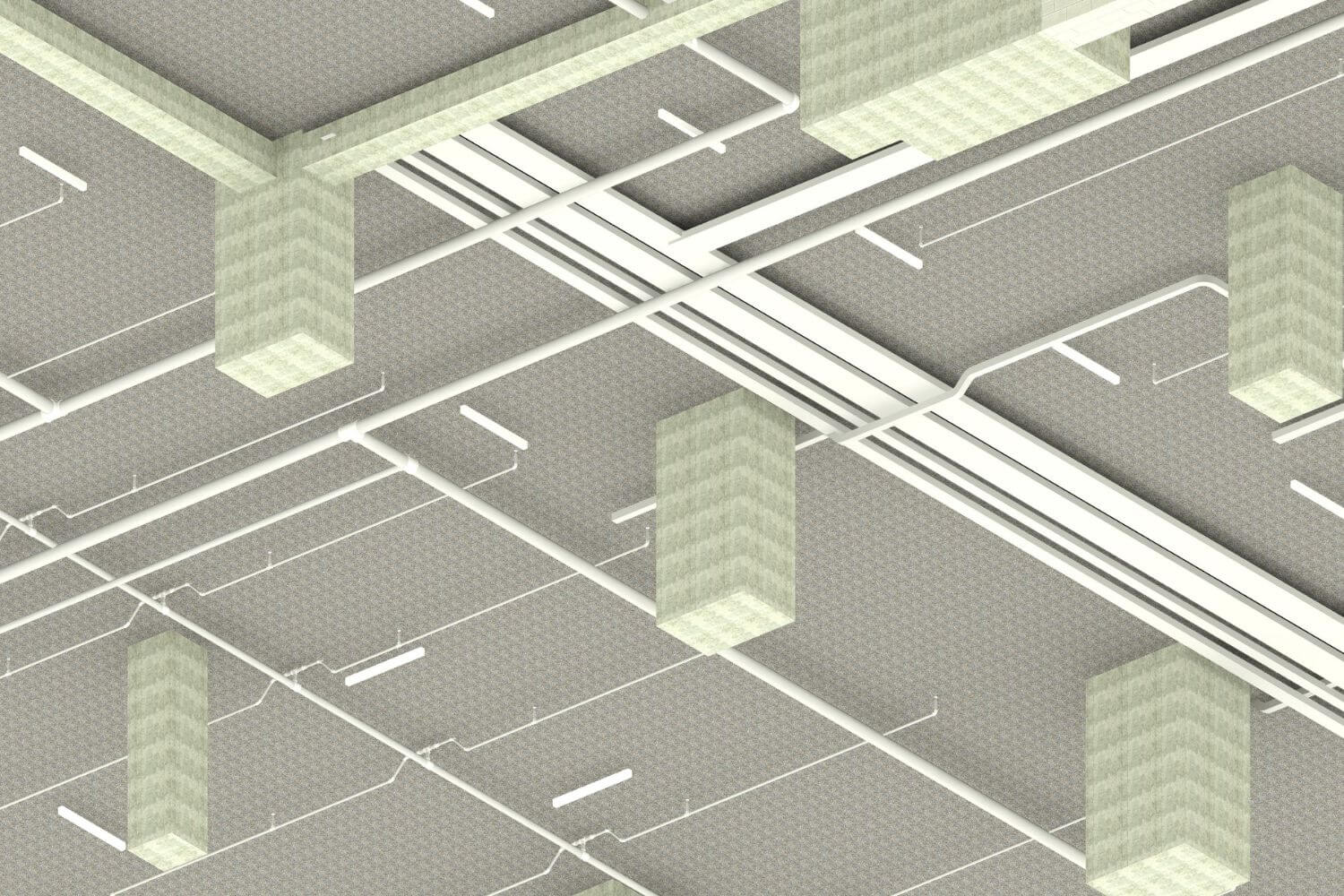
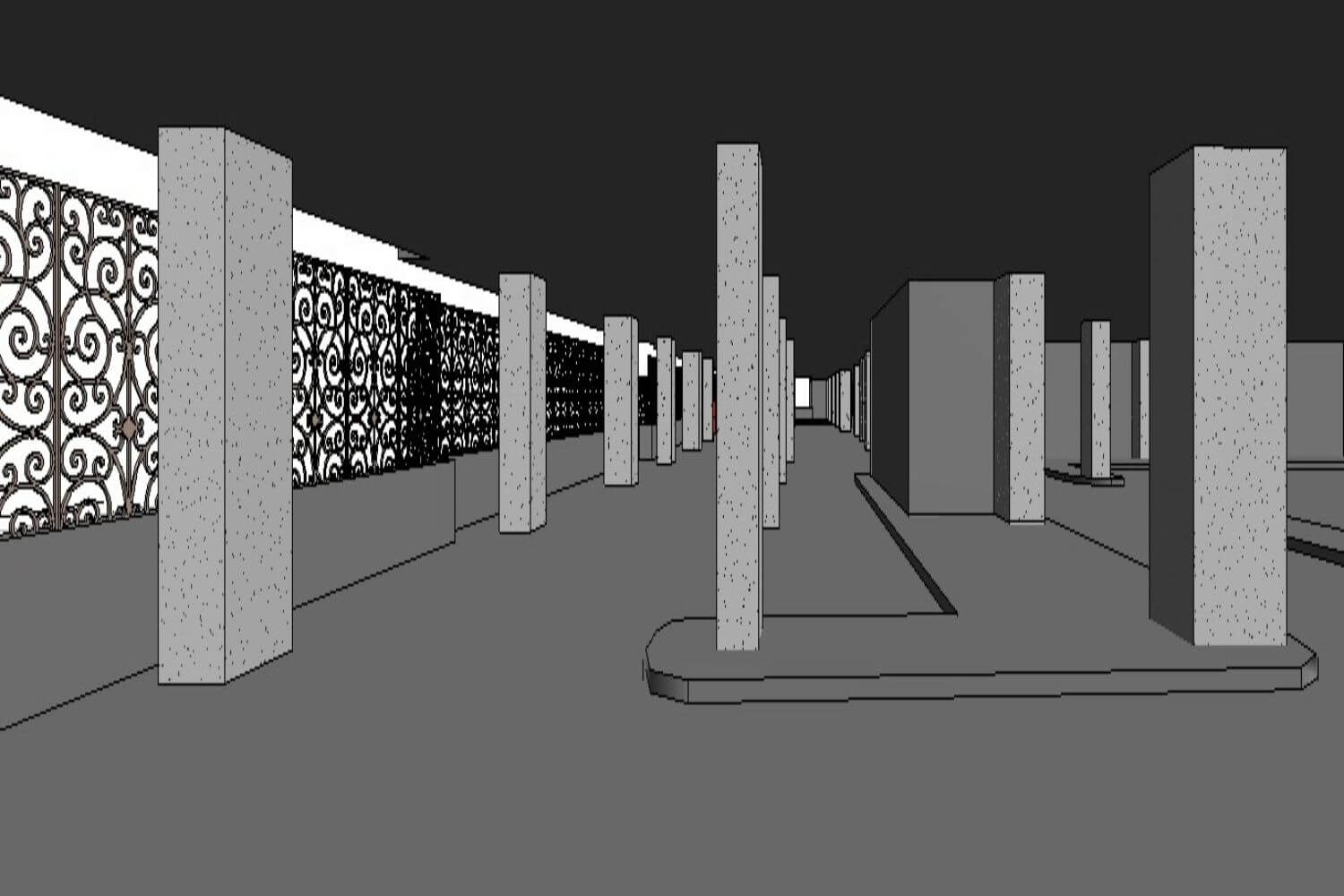
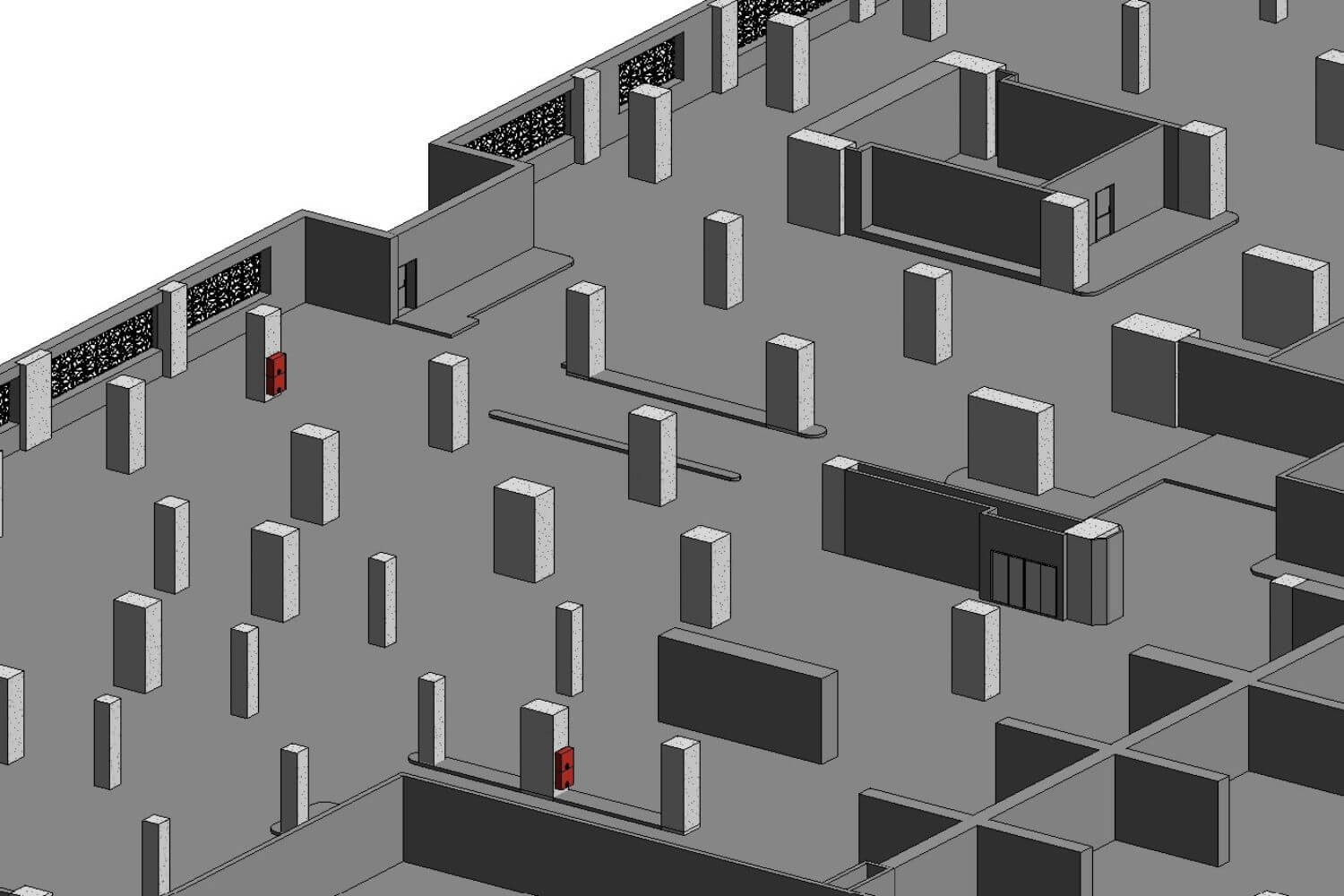
Project Scope
LOD 300 Structural BIM Model for a Commercial Building
Number of Floors
25
Modeling Software
Revit
Deliverables
LOD 300 Structural BIM Modeling, Clash Detection, and Model Coordination
Building Type
Commercial
Timeline
2 Months
Location
UAE
Project Overview
CRESIRE, a BIM consulting company, successfully executed the development of a detailed, LOD 300 structural BIM model for a 25-story commercial building in the United Arab Emirates. The project demanded the delivery of individual floor models within a critical 2-month timeframe, catering to the client’s specific needs and adhering to international standards.
LOD 300 Structural BIM Modeling Process
The CRESIRE team meticulously followed a structured approach to deliver the LOD 300 structural BIM model, ensuring accuracy, efficiency, and timely completion.
- Data Acquisition: The project commenced with a comprehensive review of architectural and structural drawings, specifications, and site information.
- Revit Modeling: Utilizing Revit’s advanced capabilities, CRESIRE meticulously modeled all structural elements, including columns, beams, slabs, foundations, and shear walls. Each element adhered to LOD 300 specifications, encompassing precise geometry, accurate dimensions, material properties, and connection details.
- Quality Assurance: Quality control checks were implemented throughout the modeling process, guaranteeing adherence to standards and client requirements.
- Individual Floor Deliverables: Following a meticulous sequencing plan, CRESIRE delivered individual floor models to the client, enabling efficient progress review and stakeholder collaboration.
- Clash Detection and Coordination: CRESIRE used clash detection to identify and resolve spatial conflicts between structural, architectural, and MEP elements, streamlining the construction process and minimizing costly rework.
Project Challenges
Delivering individual floor models within a 2-month timeframe for a complex 25-story building demanded exceptional time management and resource allocation.
Coordinating effectively with a client based in the UAE presented some challenges. CRESIRE addressed this by establishing clear communication channels, leveraging online collaboration tools, and having team members with UAE project experience.
Modeling a 25-story commercial building involves intricate structural elements and connections. CRESIRE tackled this by using advanced Revit features, employing experienced modelers, and implementing robust quality control measures.
Identifying and resolving clashes between numerous structural, architectural, and MEP elements is a significant challenge in large-scale projects. CRESIRE addressed this by using sophisticated clash detection software (Navisoworks) implementing a structured coordination process, and maintaining clear communication with all stakeholders.
Adhering to the detailed requirements of LOD 300 throughout the project necessitates meticulous attention to detail and quality control. CRESIRE addressed this by implementing rigorous internal checks, ensuring model elements possessed the necessary geometrical, dimensional, and property data.
Value Added by CRESIRE
CRESIRE’s expertise in LOD 300 structural BIM modeling delivered significant value to the project:
- Enhanced Design Efficiency: The detailed model facilitated improved decision-making, optimized material usage, and streamlined design coordination.
- Reduced Construction Costs: Precise clash detection and model coordination minimized on-site errors and rework, leading to cost savings.
- Improved Project Communication: The model served as a central platform for collaboration and communication between stakeholders, fostering clarity and efficiency.
- Faster Project Delivery: Delivering individual floor models accelerated the review process, contributing to faster project completion.
Get the Best CAD to BIM Services from Experts
Email Us
Let's Talk
USA & Canada: (+1) 757 656 3274
UK & Europe: (+44) 7360 267087
India: (+91) 63502 02061


