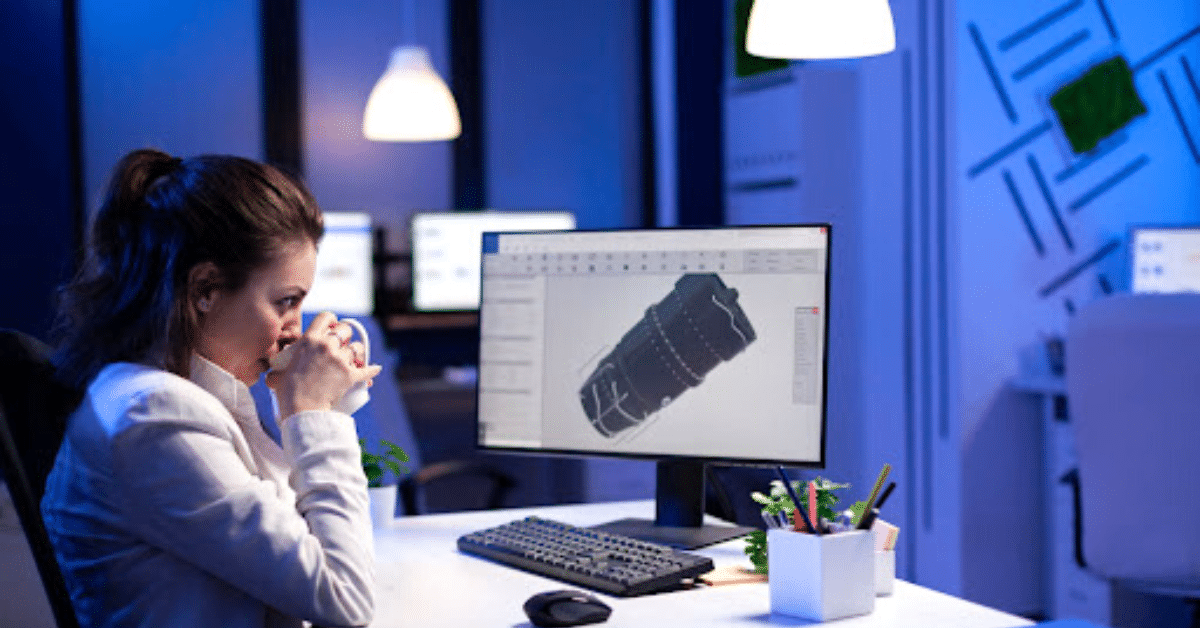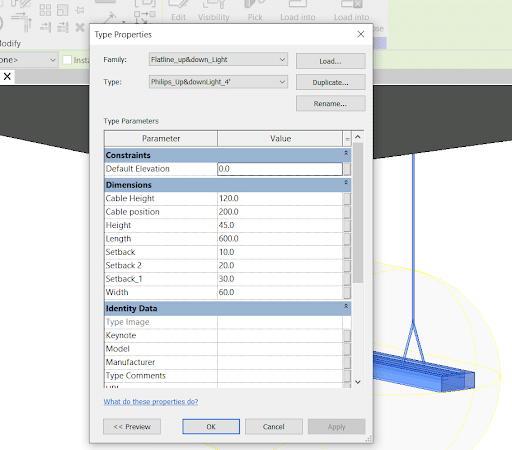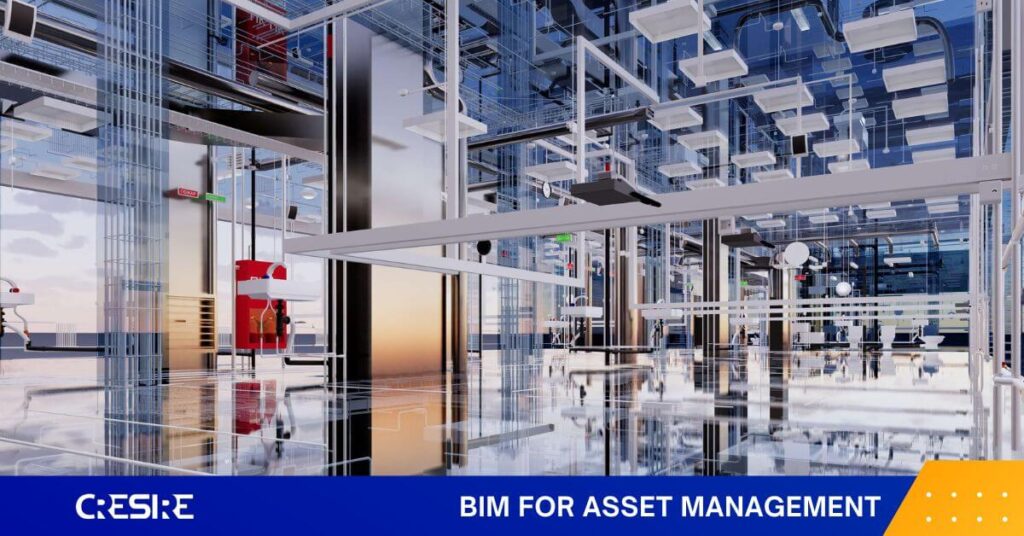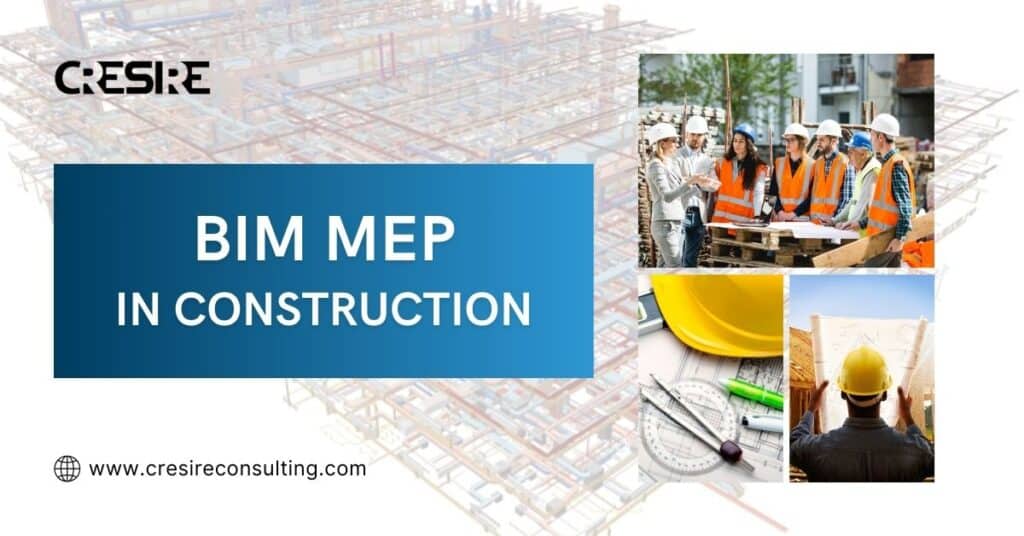Home / Revit Family Creation in BIM: Best Practices, Benefits
- Cresire
- Revit Family, Revit Family Creation
Revit family creation is a crucial aspect of BIM. Learn the best practices and benefits of creating families for efficient design.

Introduction
Building Information Modeling – BIM is a growing trend in the construction industry. Revit family creation services is a small but yet very quite important process in BIM.
Many architects, engineers and interior designers, with limited experience in BIM, struggle with demonstrating their complex design ideas in 3D. Revit families are those little blocks in the BIM models that are responsible for accurate cost estimation and 6d facilities management.
Many small, medium and large sized AEC companies are investing in Revit Family Creation Services for developing precise BIM models and visualization. It is important for a BIM consultant and design team to follow the best practices to maximize the benefits of Revit family creation.
Therefore, customers investing in Revit Family must know the best practices and advantages of BIM Family or Revit Families. Cresire has prepared this article with the intention to educate the professionals investing in Revit families creation services.
By the end of this article, you must be knowing what to expect from your Revit Family Creation Services provider and how Revit families are useful for developing accurate BIM models.
Also Read, 3 Benefits of Revit Family Creation For Lighting Manufacture Firm
Understanding Revit Families
As the name suggests, Revit families are a group of design components with complex geometry, shape, size and color.
In simple words Revit family creation is the process of developing 3D Models of design components such as Doors, Windows, Chairs, MEP equipment etc.

The Revit families are developed precisely as per the architectural, engineering and interior design. It is imperative to hire a professional Revit modeler for developing these complex Revit families because there are many tips and tricks in Revit that not only allow users to develop precise 3d revit families but also improve efficiency.
As a new Revit Family user, it is essential for you to know three different types of families so the discussion with:
1 – In-Place Revit Families
A Revit project directly models these families. They can affect performance, are slow, and are difficult to reuse. Use loadable families instead of this functionality.
2 – Loadable Revit Families
In Revit, you most frequently create and change these families. In a model or template, they are first loaded after being constructed in an.rfa file. Windows, furniture, tags, and plumbing fixtures are examples of categories.
3 – Families of Systems
In Revit, system families are predefined. You don’t import them from external files into your projects. They have been included into a model or template. Dimensions, ducts, walls, and roofs are examples of categories.
Also Read, Leveraging Revit Family Creation Services for Design Efficiency
Best Practices for Revit Family Creation Services by Cresire
It is imperative that the Revit modelers have the necessary skills for developing customized Revit families as per the proposed design. Cresire’s team has worked on projects in diverse disciplines and sectors including; architecture, interior design, mechanical, electrical, plumbing, etc.
Based on the project experience, Revit families development, and customer requirement, CRESIRE has developed the best practices for smoother implementation of Revit family creation services for professionals around the world.
The below points provide useful tips and tricks for better Revit families creation implementation and how professionals can deal with Revit family creation outsourcing companies to ensure precision and quality of Revit families:
1 – Understanding Requirements for Revit Family Creation
It is critical to provide a clear image of what you want to your BIM outsourcing partner. The Revit family creation specialist must get a clear picture of what needs to be created.
For instance if you wish to create a Revit family of a table then you must provide the dimensions, sample image or CAD design, visibility expectations, level of detail, color and texture of the table. All these minute details are important for maintaining the quality and precision of Revit families.
2 – Establishing Revit Formulas for Improving Efficiency
Revit Formulas are effective tools for managing parametric content in models. You have to add formulas if you are creating Revit Families. These Revit formulas might be extremely straightforward or very complex.
We must first determine what the formula is. We’ll employ If (condition, true, false). If it is changed to a Yes/No parameter, it will become If (condition, yes, no).
True and false statements need to be set, with true denoting yes and false denoting no. Think about examples 2 and 3. This statement is true because it asks whether 2 is less than 3. Revit will thus regard this as being true. Revit will consider this to be a false assertion if we ask the opposite (3 2).
3 – Product Specifications for Revit Family Creation Services

It is critical for the Revit Family Creation specialist to integrate the precise product dimensions, geometry, shape, size, color and materials. It is these little things that affect the overall asthetic and bill of quantities (BOQ) of a BIM model.
Make sure you provide the right specifications to your BIM or Revit modeling consultant and make sure to cross reference during the QA and QC.
4 – Purge Feature for Revit family Creation Services
Using Purge feature in Revit allows you to enhance efficiency and minimize file size, remove unnecessary views, families, and other objects from the project.
When a user wants to clear the value or delete the instance parameter, it should be done as quickly as possible without requiring any human labor.
5 – Quality Check and Analysis of Revit Families
QA and QC of Revit Family is essential to ensure customer specification. This includes verifying the geometry, color, textures, and other parameters of the Revit family with the customer specifications.
5.1 Verifying geometry from the source file
Verifying the geometry of the final Revit family is critical. Whether the source file is in CAD format or Point cloud, it is necessary to check the dimensions, shape/size, and graphics and make the the necessary adjustments.
Generally autocad or 2d drawings have sufficient plan and elevational details that are critical for developing a precise BIM family. Often point cloud data has some visibility issues, therefore Revit family creation specialists ensure that the modeled family is as per the visible graphics and geometry in the point cloud .
5.2 Checking Visibility of BIM families in different Revit views
The three major displays in Revit family creation are; coarse, medium and fine. The coarse view includes basic geometry of a design element. Medium shows a little more detail as compared to medium and fine shows all the details in plan and elevational views.
For best practices, it is recommended to follow the right visibility settings for improving the quality of BIM family creation. Often the visibility settings do not follow in plan, elevational and 3d views. To ensure that the final revit family in each view looks uniform, it is critical to make necessary adjustments to visibility settings.
Also Read, Basic Principles and Steps of Revit Family Creation
Benefits of using Revit family creation services on BIM Projects
- Developing geometrically accurate BIM models by integrating complex architectural, structural, and MEP Revit families as per the detailed design specifications
- Extracting precise bills of quantities (BOQ), with the right amount of materials and cost, using Revit family creation services
- Superior realistic visualization especially of an interior space if you have customized furniture developed as Revit families
- Developing Revit families of engineering and architectural components leads to smoother facilities management because the facilities managers have the equipment and furniture with precise geometry, quantity, and as-built details.
Why Outsource Revit Family Creation Services to CRESIRE?
Cresire is a BIM Consulting Company, assisting AEC professionals and companies with developing Revit families in diverse sectors and industries including Commercial, Hospitality, Healthcare, Residential, Industrial, etc.
We create families in architectural, structural and MEP disciplines. Common families include; doors, windows, beams, columns, HVAC, Pipes and ducts.
Our team of Revit family creation specialists have diverse experience of working on multi-disciplinary design projects in residential, commercial, healthcare, industrial and hospitality sectors.
To Get A FREE Quote
Contact: (+1) 760 514 0172 | (+91) 6350202061
Email: enquiry@cresireconsulting.com
Together with a Reliable Partner, Contact Us for Revit Family Creation Services for your Project. Get an Instant Quote today.
Our Trending Blogs
- enquiry@cresireconsulting.com
- USA (+1) 760 514 0172
- IN (+91) 63502 02061
Tags :
- revit families, revit family, revit family creation, revit family creation australia, revit family creation canada, revit family creation in bim, revit family creation services, revit family creation services in uk, revit family creation services in usa, revit family creation uk, revit family creation usa
Share Via :
Get in Touch with us for BIM Outsourcing Services
Stay up to date with the latest BIM trends, benefits of BIM, and thought leadership articles




