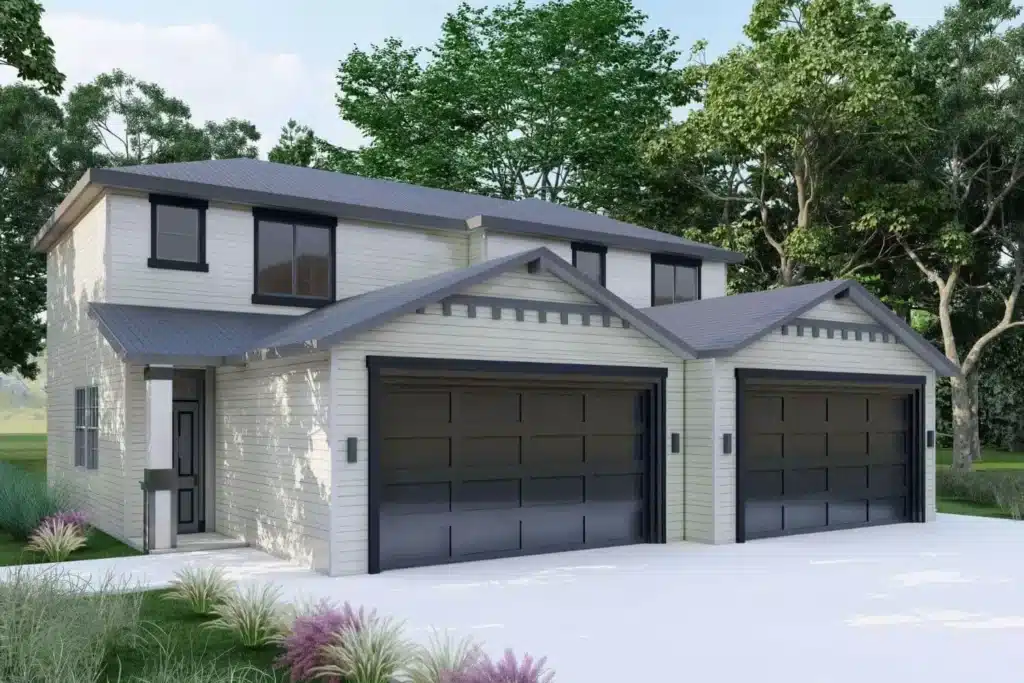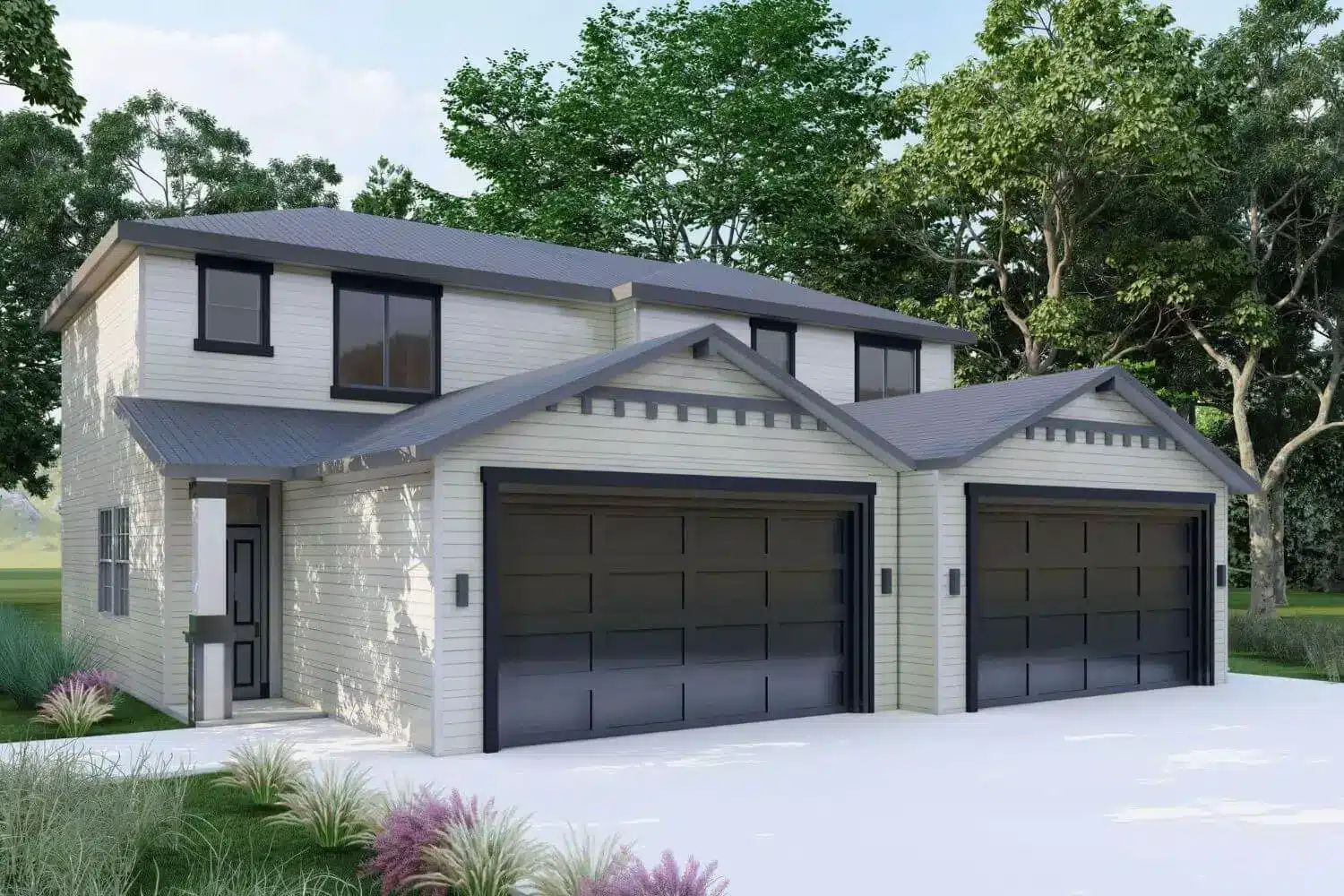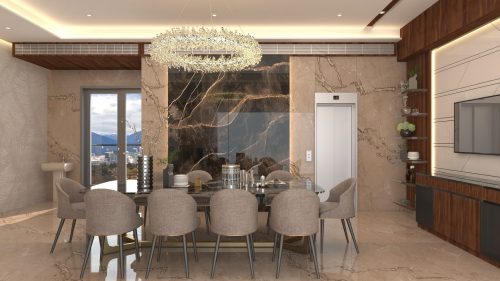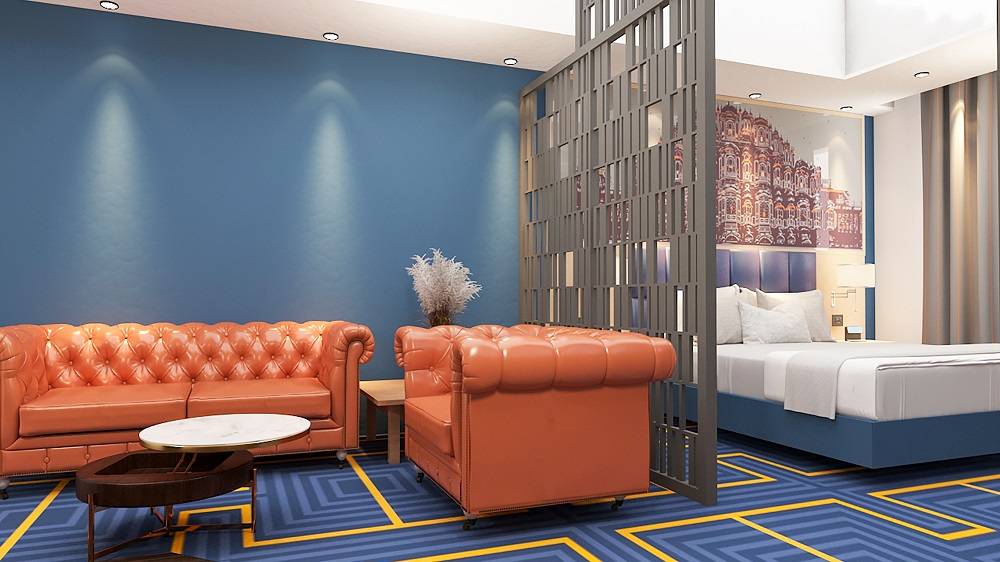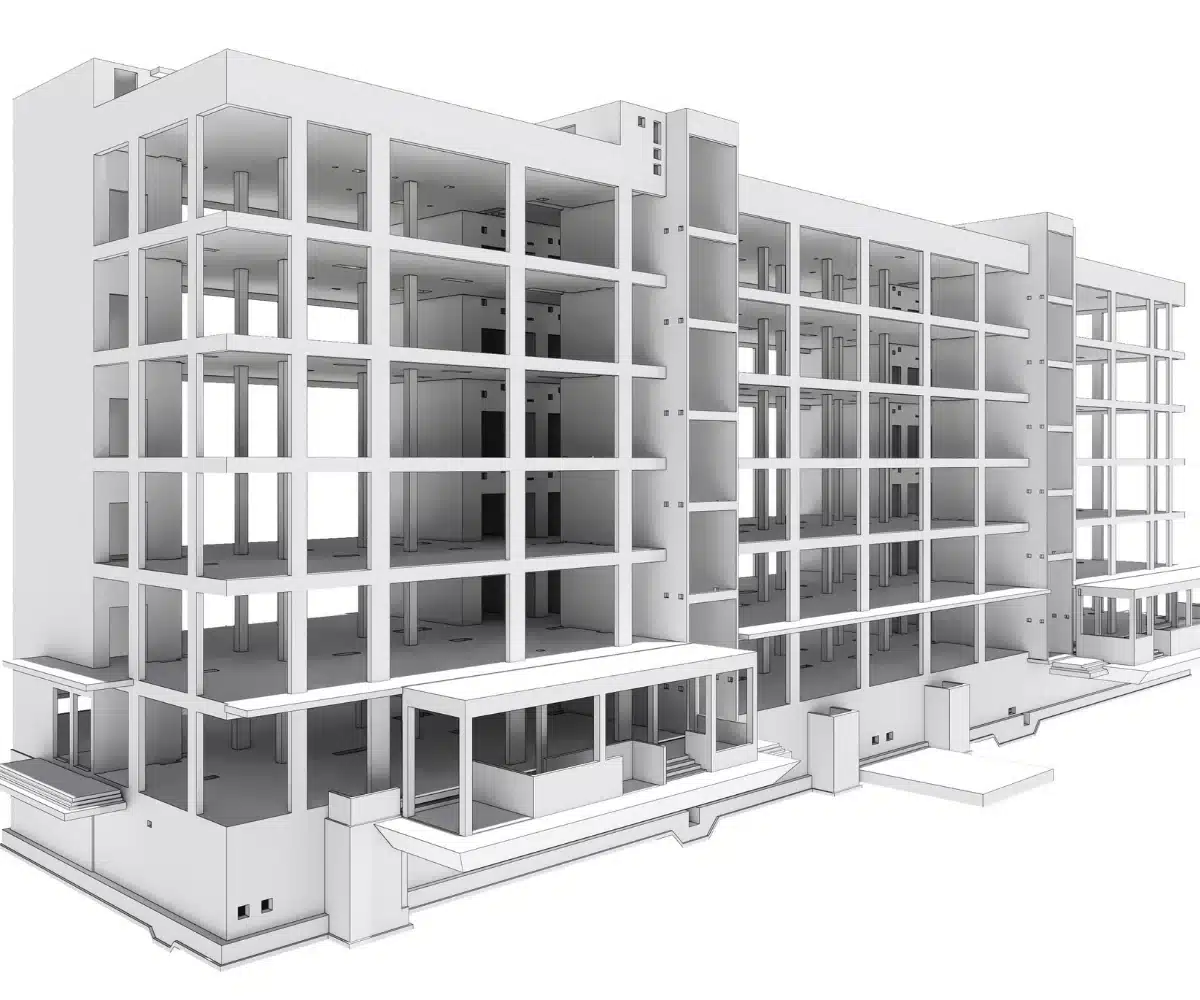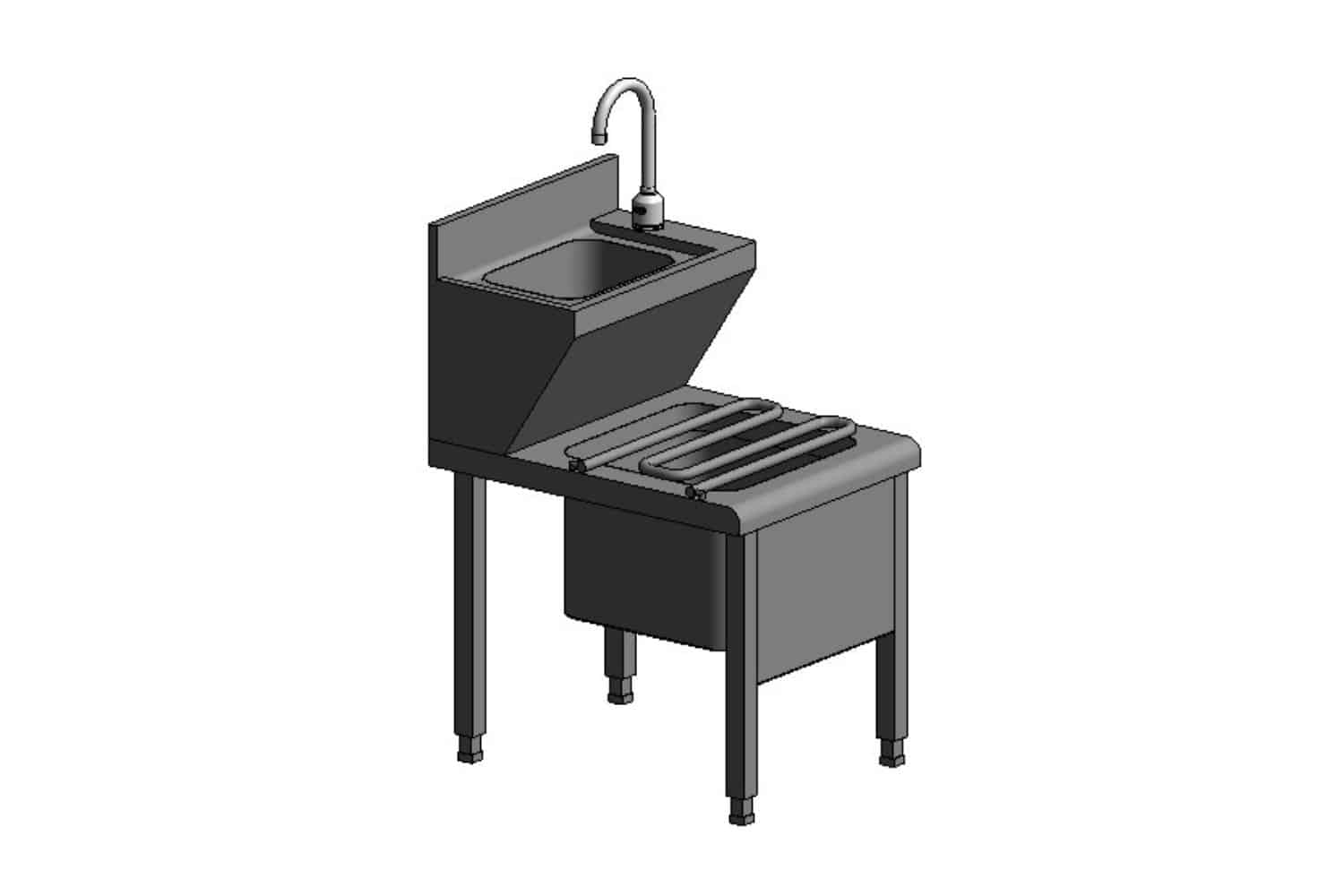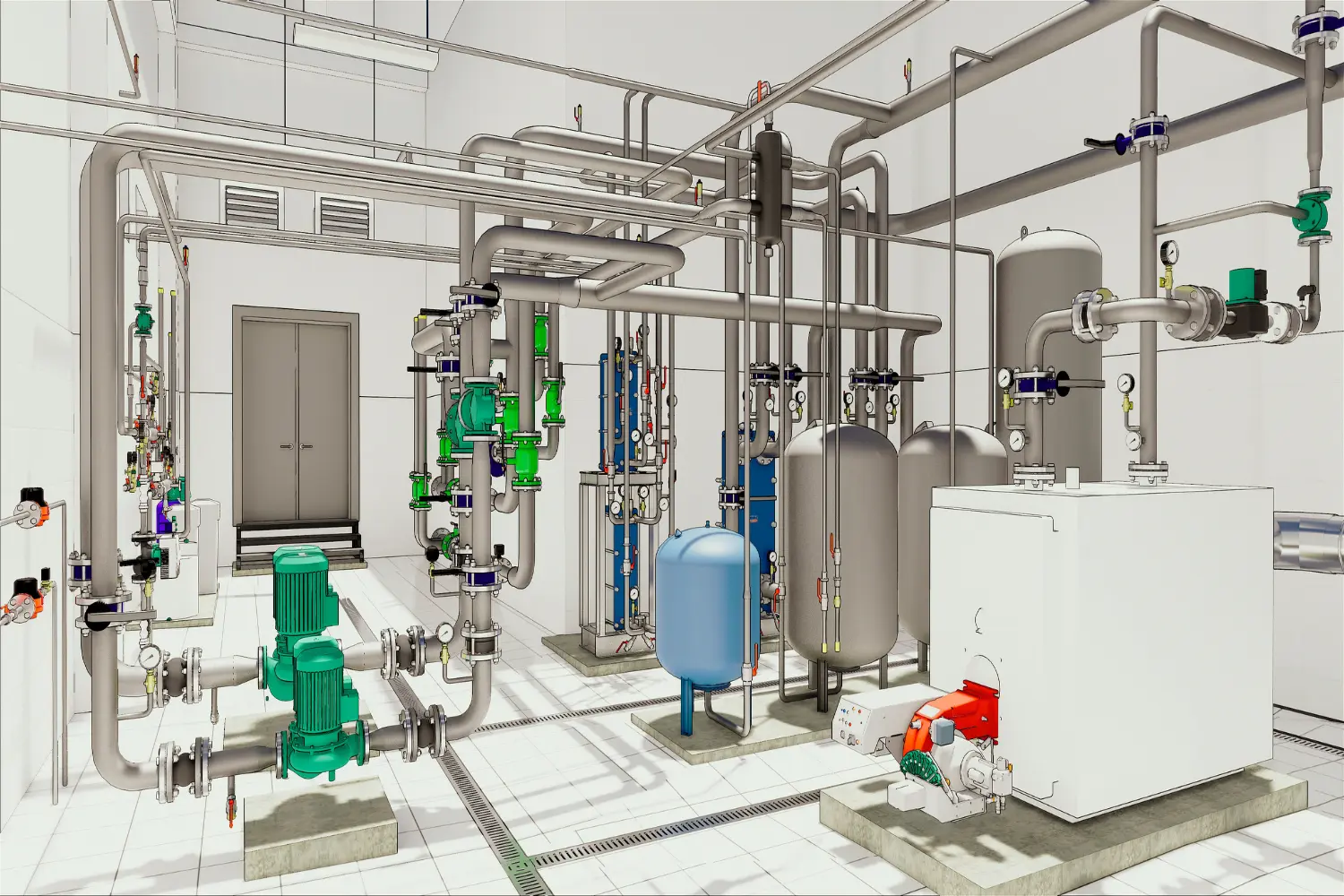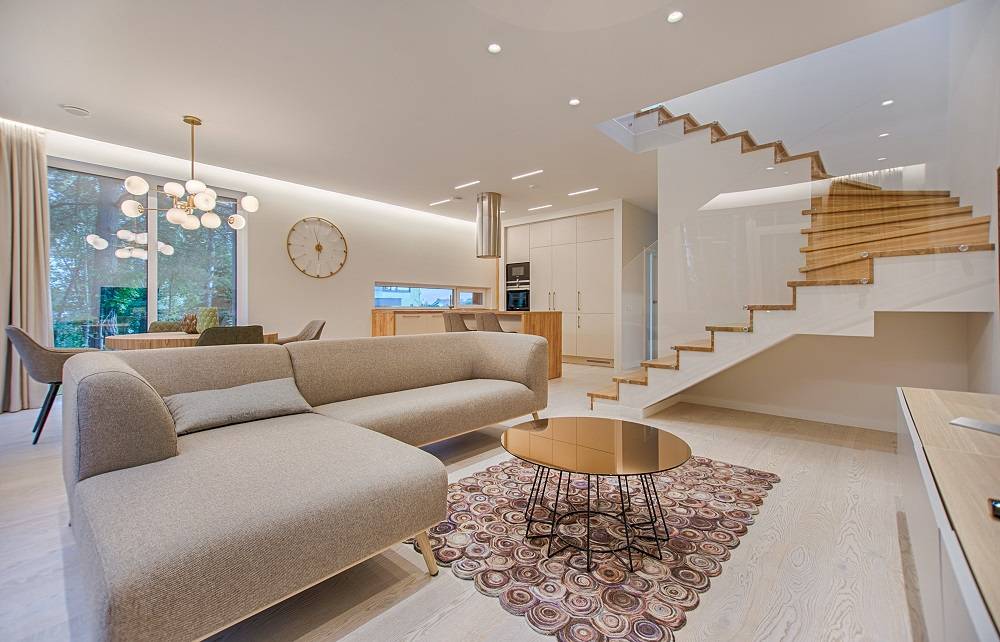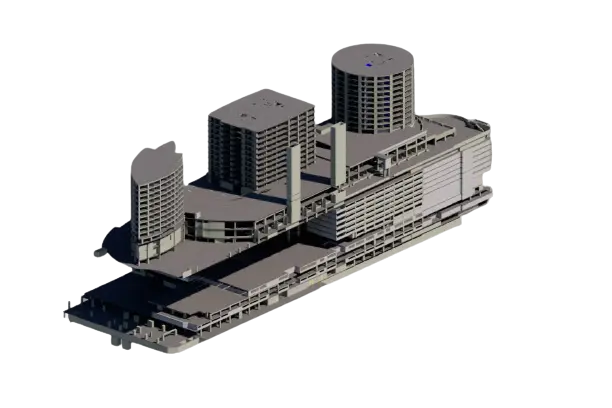3D Architectural Rendering Company
At Cresire, we deliver 3D architectural rendering services that bring your design ideas to life through high quality realistic visuals. As a specialized 3D architectural rendering company with years of global experience, we work closely with architects to bring their vision to life – clearly, quickly and precisely.

What is 3D Architectural Rendering?
3D architectural rendering services play a key role in transforming design concepts into lifelike images using advanced modeling and rendering tools – making it easier to visualize spaces before they’re built. It helps designers communicate design intent, helps in marketing, accelerates client approvals and identifies any errors by visualizing the final output before any construction begins.
At Cresire, our architectural visualization and 3D rendering services go beyond mere aesthetics by detailing materials, lighting, furnishing and even MEP components.
This process of visualization ensures all project stakeholders share a unified and clear understanding of the proposed architecture. Our Washington housing project – featuring detailed architecture exterior rendering and floor plan renders, demonstrates our global design expertise and client-focused delivery standards. This is a fine example of our 3D Architectural Rendering Services at work.


Our Result Driven 3D Architectural Rendering Services
Architectural Elevational Rendering
- Showcases facade designs, materials, lighting and depth for enhanced visual storytelling
- Highlights architectural scale, symmetry, proportions and detailed elevation curation.
- Streamlines design workflow, decisions, validation, approvals and overall construction process with impactful architectural renderings
Landscape Architectural rendering
- Accurately visualizes softscape, hardscape and planting based on site context and design scheme
- Depicts architectural context within a natural environment, along with any terrain and outdoor features
- Visualises design intent better with outdoor materials, textures, in different seasons and even lighting using 3D architectural visualizations
Architectural Design Walkthrough
- Among our 3D architectural rendering services, virtual walkthroughs are a powerful tool with immersive, realistic, real-time 3D experience
- Demonstrates circulation, connectivity, space transitions and functional zoning effectively
- Engages more clients and investors through interactive presentations and project previews using architect 3D rendering
Our 3D Architectural Rendering workflow
While 3D interior rendering services appear seamless from the outside, our process is rooted in precision, creativity, and continuous collaboration. Here’s a streamlined overview of our typical rendering workflow:
Client Brief & Input Collection
We begin the whole process by understanding your design vision and intent - collecting CAD drawings, sketches, references, material specifications and overall scope. This helps us align our workflow with your expectations and deliver tailored architect 3D rendering solutions.
3D Modeling & Scene Setup
With all the information in place, we start modeling the core geometries of the scene, set camera angles and develop draft renders. This phase helps finalize visuals that best showcase your 3D render architecture concept.
Material Application & Draft Rendering
After confirming the geometries, angles and scenes, we start detailing the model further. We apply textures, furnishings, lighting setups and other details as required. This is where 3D architectural rendering services truly bring your vision to life.
Post-Production & Final Delivery
Based on your feedback, we fine-tune the render quickly, enhancing realism, detailing and incorporating all comments. The final architectural renderings are then delivered in your preferred format for marketing or presentation.
Why Choose Cresire for 3D Architectural Rendering Services?
At Cresire, we don’t just create realistic images – we bring your designs to life with precision. As an experienced 3D architectural rendering company, we help you communicate your vision exactly the way you imagined it. Here’s what sets us apart:
Expert Team with Technical and Visual Precision
Our team isn’t just skilled in software - we are trained architects and visualizers who understand space, structure and the story behind every design. With technical accuracy, we deliver superior architect 3D rendering and 3D architectural visualizations.
Photorealistic Renders with Industry Standards
Using advanced industry-led software, we model every material, texture, lighting and detailing, just as designed and imagined. Our 3D architectural rendering services meet current industry benchmarks and help clients connect instantly with your design.
Global Project Experience Across Diverse Scales
With successful projects delivered across the globe, including the US, UK and UAE, our experience spans from modern interiors to complex architectural exterior rendering., adapting to global design trends and unique preferences.
Efficient Workflow and Fast Turnaround Times
With a streamlined workflow set up by our experienced team, we ensure your renders are delivered on time - without compromising on quality. With years of experience in 3D render architecture, we ensure every phase is clearly defined and focused on efficiency.
Collaborative Revisions with Real-Time Communication
Our workflow is highly collaborative - sharing drafts on every stage, updating at every stage and making quick changes based on your feedback. This level of collaboration guarantees our 3D architectural rendering services that remain true to your intent.
Transparent Pricing and Clear Timelines
We provide straightforward and no-surprise charges. With clear, well-defined delivery phases, we ensure to maintain transparency throughout the process with clear timelines.
Engaging Presentations that Elevate Client Understanding
Our architectural renders enhance your client engagement by delivering detailed and easy to understand visuals that support your overall design process while elevating your marketing and proposals.
Software We Use for Scan to BIM Services


Serving Every Continent

Frequently Asked Questions - FAQs
Which software do you use to develop architectural renders?
We use software such as Autodesk Revit, 3ds Max and V-Ray to deliver high quality 3D architectural renderings tailored to the international standards and your unique design style.
What is architectural elevational rendering?
It’s a visual representation of building exteriors that communicates materials, lighting, texture, and design intent through either 2D or 3D render architecture formats.
Do you provide 3D Architectural Rendering quotations?
Yes, we offer quick customized quotes based on your project scope, scale, detail level and output format. Share your project brief for an accurate estimate.
What is 3D Architectural Visualisation?
These 3D architectural visualizations include everything from renders, walkthroughs, animations to even VRs and 360° to communicate architectural design ideas effectively. It’s a critical part of our 3D architectural rendering services.
Email Us
Let's Talk
USA & CANADA - (+1) 757 656 3274
UK & EUROPE - (+44) 7360 267087
INDIA - (+91) 63502 02061
