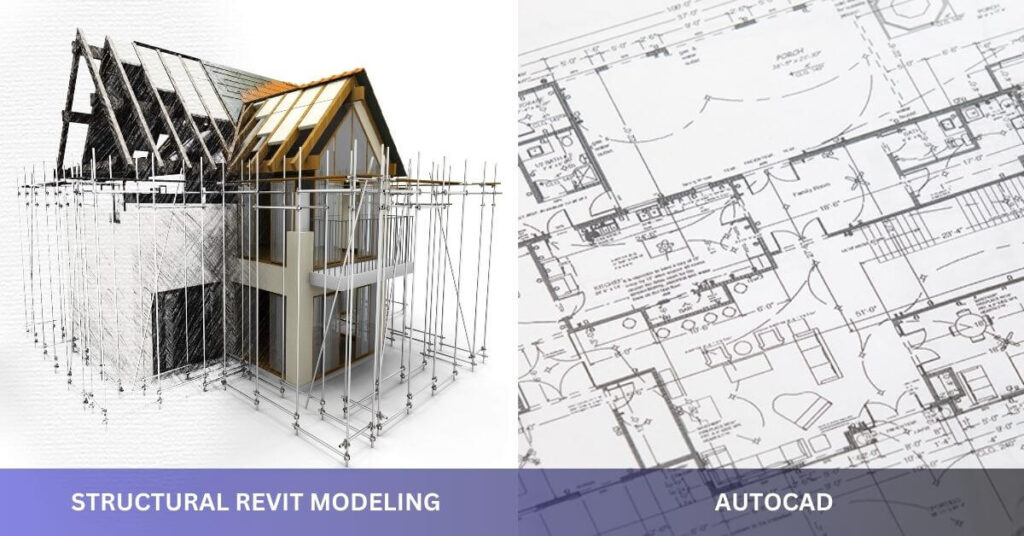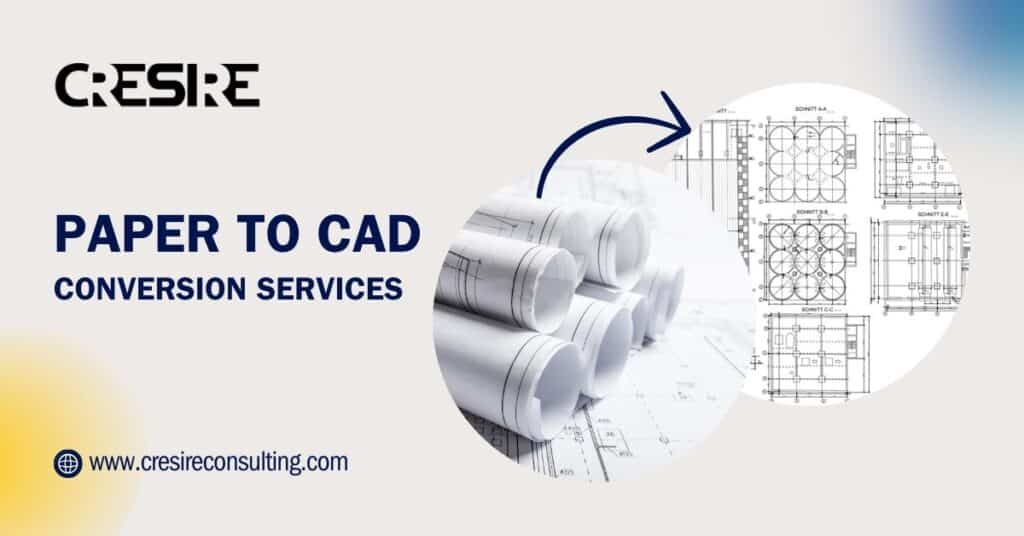Home / Structural Revit Modeling and AutoCAD: Which Is Better for Engineers
- Dhiren Mistry
- Revit Modeling, Structural Modeling
Discover the Best Choice for Engineers between Structural Revit Modeling and AutoCAD. Make informed decisions for your projects.

Introduction
When it comes to structural design and modeling, two powerful tools often stand in the spotlight: Structural Revit Modeling and AutoCAD. Both have their merits and drawbacks, and the choice between them depends on your specific needs.
In this post, we’ll delve into the intricacies of Structural Revit Modeling and AutoCAD, providing you with a detailed comparison that will help you make an informed decision. So, let’s explore which is better for your structural engineering projects.
1. The Battle of Efficiency Between Structural Revit Modeling and AutoCAD
Structural Revit Modeling: Streamlined and Integrated
Structural Modeling offers an integrated platform that combines 3D modeling, quantity takeoffs, as-built design information, and documentation. The streamlined approach of structural modeling ensures efficiency and consistency throughout the design process.
With real-time updates and collaboration features, Structural BIM Services an ideal choice for Large-scale projects. Using Structural Revit Modeling, civil engineers are able to collaborate with architects and MEP Engineers for well coordinated structural design through the design development process.
AutoCAD: Versatile and Customizable
AutoCAD, on the other hand, is renowned for its versatility. It allows for highly customizable 2D drafting and 3D modeling. While it offers freedom in design, it can require more time and effort to achieve the same level of integration as Revit.
AutoCAD is useful for developing conceptual design for brainstorming. However, it has certain limitations for detailed design development, coordination and revisions.
2. Compatibility and Integration
Structural Revit Modeling: BIM Integration
Revit is known for its Building Information Modeling (BIM) capabilities. This means it excels in generating detailed and interconnected models, facilitating coordination between different aspects of a project, such as Architecture and MEP (Mechanical, Electrical, Plumbing). Revit Structural Models are quite versatile and are can be exported in multiple formats.
AutoCAD: General Compatibility
3. Learning Curve
Structural Revit Modeling: Learning Investment
Revit’s comprehensive features come with a steeper learning curve. Civil and structural engineers have to undergo training for Revit structural modeling and may need more time and training to harness its full potential, but the investment pays off with increased efficiency.
However, learning Revit Structural Modeling is a very useful investment as it not only improves efficiency but also indulge you into building information modeling (BIM). Revit models serve as the foundation for the development of BIM models.
Using Structural Revit Modeling, you can integrate potentially all the design details into the 3d model that can be powerful for cost estimation, facilities and project management.
AutoCAD: Faster Learning Curve
AutoCAD, with its straightforward interface, allows for quicker adoption. It is the globally understood “design language” by all civil engineers and architects. If you are an AEC professionals then you must have learned basics of AutoCAD in college and schools.
Engineers can often get started on their projects more swiftly, although it may not be as feature-rich as Revit. Using AutoCAD, it is always easy to learn and develop the conceptual design idea. However as compared to Revit the learning process is much faster due to the limitations of tools and feature that AutoCAD offers
Contact Us to Get a FREE Quote Today!
4. Cost Considerations
Structural Revit Modeling: Investment for the Long Run
Revit typically involves higher initial costs due to software licenses and training. Revit licensee can be twice as much as of AutoCAD software. However, in the long run, its efficiency and integrated approach can save you significant time and money on projects.
AutoCAD: Cost-Efficient Entry
AutoCAD is generally more budget-friendly in terms of initial investment. The licensing and training costs are half of that of Revit. But, as mentioned, it may require more time to reach the same level of integration and efficiency as Revit.
5. Speed and Performance
Structural Revit Modeling: Real-Time Updates
Revit is an intuitive and time effective software. It offers pre-defined/modeled architectural and engineering design elements that save quite a lot of time. Revit also generates automatic views by just drawing in the plan view.
For instance if you draw 10’ x 10’ wall on the plan view then it will be automatically be displayed in the sectional/elevational, and 3d view. Revit’s real-time updates allow for quicker decision-making and changes during the design process.
AEC professionals from different disciplines are able to collaborate better using Revit models that save significant potential design errors and time. This can be crucial for tight project deadlines.
AutoCAD: Dependable Performance
AutoCAD is known for its dependable performance, especially for 2D drafting. It may not offer the same level of real-time collaboration, but it excels in precision.
Unlike Revit, engineers have to draft different views in AutoCAD that gets time consuming. Also, AutoCAD design requires more attention for layering and drafting as it not as intuitive as Revit.
Conclusion
In the battle of Structural Revit Modeling vs. AutoCAD, the better choice depends on your specific project requirements. Structural Revit Modeling is the go-to solution for large-scale projects that require integrated, real-time collaboration and efficiency.
On the other hand, AutoCAD is a versatile and cost-effective option for smaller projects and those with unique customization needs. Your choice ultimately comes down to your project’s size, complexity, and your team’s familiarity with the software.
Both tools have their strengths, and with the right selection, you’ll be well-equipped to tackle your structural engineering projects efficiently. Don’t hesitate to reach out to our team for personalized guidance in making your decision. We’re here to help you make the most of your software choice.
Frequently Asked Questions By Our Clients
Which software is better for large-scale structural projects; Revit or AutoCAD?
For large-scale projects with complex requirements, Structural Revit Modeling is the better choice due to its integrated approach and real-time collaboration features.~
Is AutoCAD more cost-effective for small businesses?
AutoCAD is often the preferred choice for small businesses due to its lower initial costs, making it a cost-effective option.
How long does it take to learn Structural Revit Modeling?
Learning Structural Revit Modeling can take some time, but the investment in training is well worth it for the efficiency it brings to projects.
Is Revit suitable for structural bim services?
Yes, Revit is versatile and can handle 3D modeling, making it a suitable choice for various design needs.
Which software offers better collaboration features?
Structural Revit Modeling excels in collaboration with its real-time updates, making it ideal for teams working on the same project.
What is the main difference between BIM and 3d structural modeling?
Building Information Modeling (BIM) is a more comprehensive approach that encompasses 3D modeling. While 3D modeling focuses on the visual representation of the design, BIM includes additional data and information for better project management.
Share Via :
Together with a Reliable Partner.
Contact for Structural Modeling or 2D AutoCAD Drawing/Drafting Services for your Project.
Our Trending Blogs
Email Us
Let's Talk
USA - (+1) 760 514 0172
INDIA - (+91) 63502 02061



