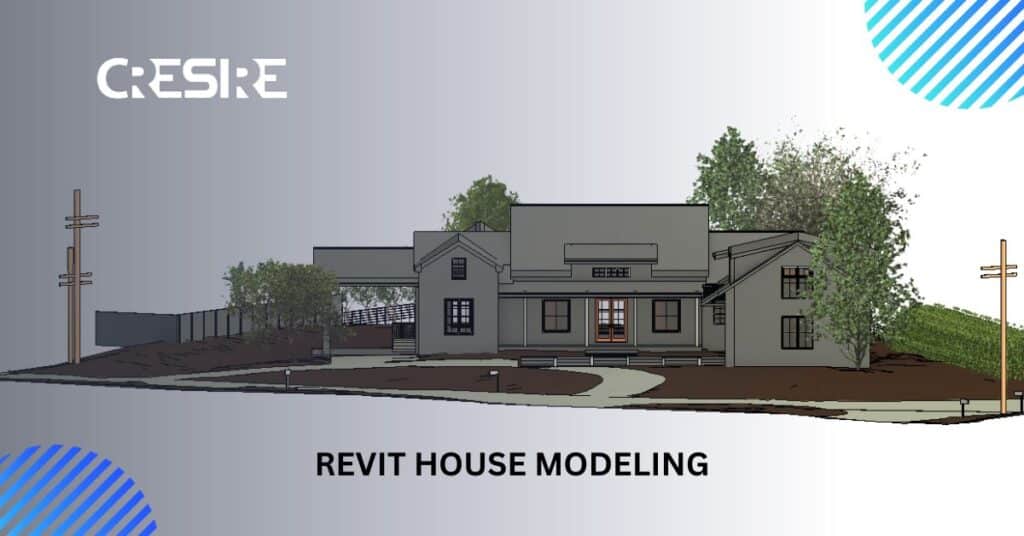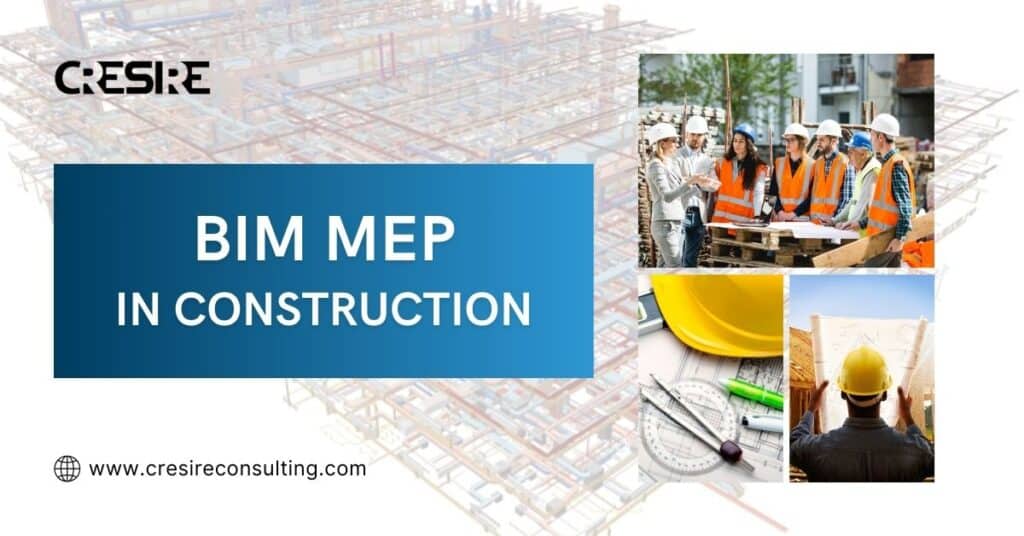Home / Pro Tips for Effective Revit House Modeling
- Ashish Sharma
- Revit Modeling
Learn expert tips for efficient 3D Revit House Modeling. Elevate your skills and create stunning architectural designs.

Introduction
Are you ready to dive into the world of Revit house modeling? Whether you’re an Architect, Designer, or just someone interested in 3D BIM Modeling, this post is your ultimate guide to mastering the art of creating effective Revit house models. We’ll provide Pro Tips and Techniques to Help you Craft Stunning and Realistic 3D House Models. Let’s get started!
In the realm of architectural design, Revit House Models are invaluable tools. These digital representations of houses allow architects and designers to visualize their ideas, plan construction, and communicate with clients more effectively. But to truly harness the power of Revit House Models, you need to follow some pro tips.
Pro Tip 1: Embrace the World of 3D Modeling
In today’s digital age, 3D modeling is the standard for architectural design. Revit House Models, in particular, thrive in a 3D environment. Using Revit’s robust 3D modeling capabilities, you can create detailed and lifelike house models that set you apart in the industry.
AEC professionals can also develop Point Cloud to 3D Revit Model using Scan Data. The process includes 3D Revit Modeling of site and residential building.
Pro Tip 2: Start Small with Tiny House Revit Models
If you’re new to Revit, beginning with smaller projects is a good idea. Tiny house models are excellent starting points. They teach you the fundamentals of Revit while allowing room for creativity. Once you master tiny house modeling, you can confidently move on to larger projects.
Pro Tip 3: Diving into Bungalow Revit Models
Bungalow-style homes are known for their simplicity and elegance. They make fantastic Revit modeling projects. The clean lines and open spaces of bungalows offer an excellent canvas for your architectural creativity. Try your hand at a Bungalow Revit Model to refine your skills.
Pro Tip 4: Explore Revit Residence Models
Revit Residence Models encompass a wide range of architectural styles, from modern to traditional. Exploring different types will expand your expertise. Take the opportunity to create diverse Revit Residence Models to showcase your versatility as a designer.
Pro Tip 5: Harness the Power of Parametric Design
One of Revit’s standout features is parametric design. This allows you to change your model while Revit automatically updates related elements. It’s a game-changer for design iterations and client feedback.
Pro Tip 6: Use BIM for Accurate Documentation
Building Information Modeling (BIM) is at the core of Revit’s capabilities. Use it to create detailed and accurate documentation for your projects. Clients and contractors will appreciate the precision.
Contact Us to Get a FREE Quote Today!
Conclusion
In the world of architecture and design, mastering Revit House Modeling is a skill that can set you apart and elevate your career. By following these pro tips and embracing the world of 3D modeling, you’ll be well on your way to creating stunning Revit House Models.
Remember to explore different styles, harness the power of parametric design, and utilize BIM for accurate documentation. Now that you have a solid foundation in Revit House Modeling, it’s time to unleash your creativity and build beautiful digital houses. Happy modeling!
Frequently Asked Questions By Our Clients
How can I get started with Revit House Modeling?
To begin, install Revit software and explore introductory tutorials. Start with simple projects like tiny house models to build your skills gradually.
What are the benefits of using Revit House Models?
Revit House Models offer enhanced visualization, improved client communication, and the ability to make real-time design changes.
How can I make my Revit House Models more realistic?
Pay attention to details, textures, and lighting. Utilize Revit’s rendering capabilities to achieve lifelike results.
Are there any free resources for learning Revit?
Autodesk provides free tutorials and educational resources for Revit on their website.
What is the role of parametric design in Revit House Modeling?
Parametric design allows you to create flexible models that adapt to changes seamlessly, making the design process more efficient.
Can Revit be used for commercial projects?
Absolutely. Revit is commonly used in commercial architecture and design projects due to its robust features.
In which states are you providing Revit House Modeling Services in USA?
California, Texas, New York, Florida, Illinois, Pennsylvania, Ohio, Georgia, New Jersey, Washington, North Carolina, Massachusetts, Virginia, Michigan, Maryland, Colorado, Tennessee, Indiana, Arizona, Minnesota, Wisconsin, Missouri, Connecticut, South Carolina, Oregon, Louisiana, Alabama, Kentucky, Utah, Iowa, and many more.
In which states are you providing Revit 3D House Model Services in UK?
London, South East, North West, East, South West, Scotland, West Midlands, Yorkshire and The Humber, East Midlands, Wales, North East, Northern Ireland.
In which states are you providing House Revit Model Services in UAE?
Abu Dhabi, Dubai, Sharjah, Ajman, Umm Al-Quwain, Ras Al-Khaimah, Fujairah
Share Via :
Together with a Reliable Partner.
Contact for Revit House Modeling Services for your Project.
Our Trending Blogs
Email Us
Let's Talk
USA - (+1) 760 514 0172
INDIA - (+91) 63502 02061




