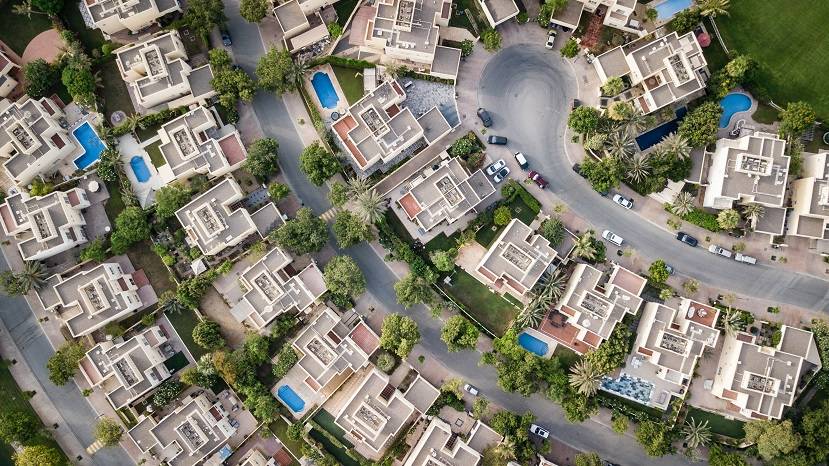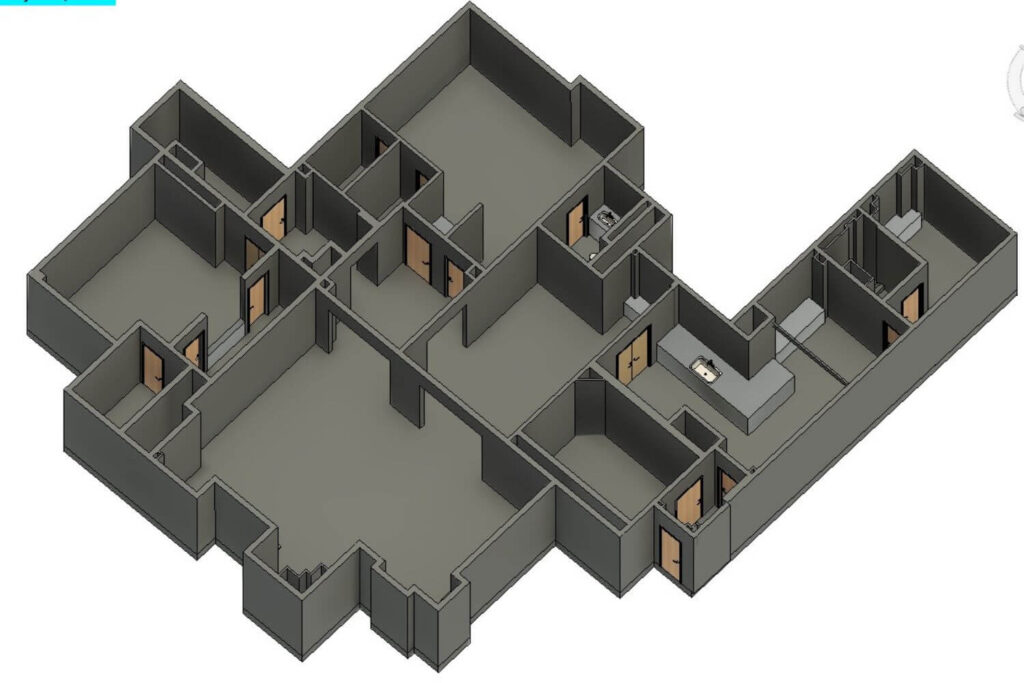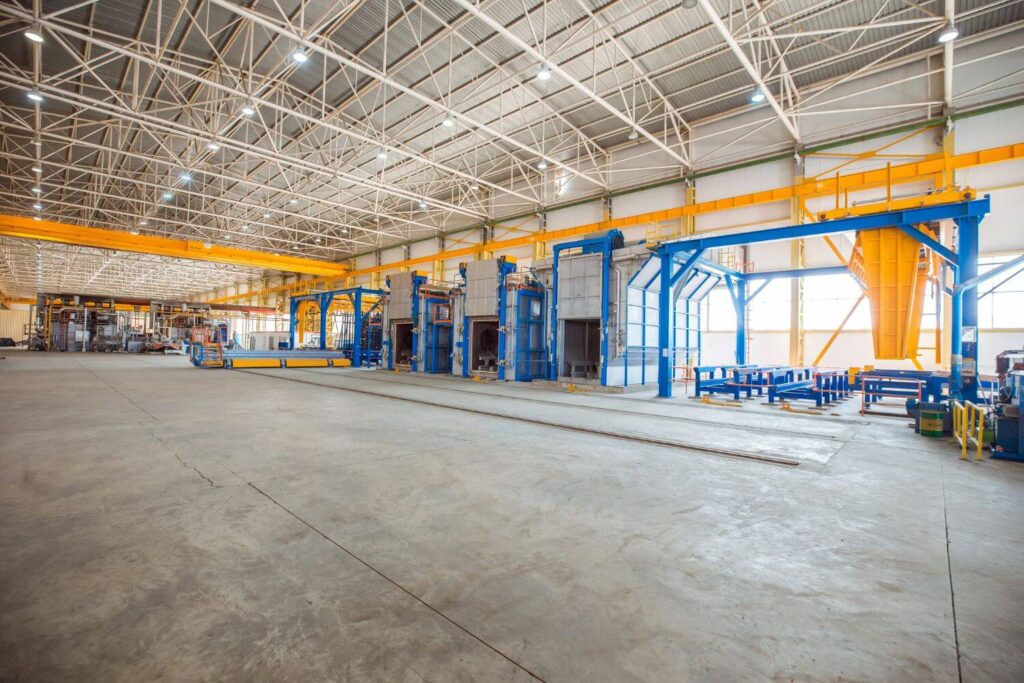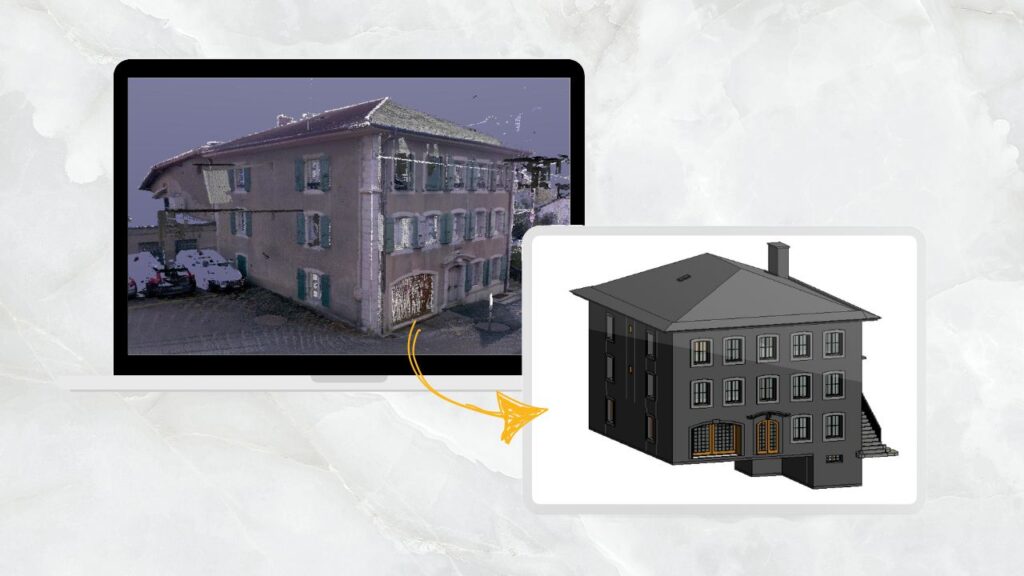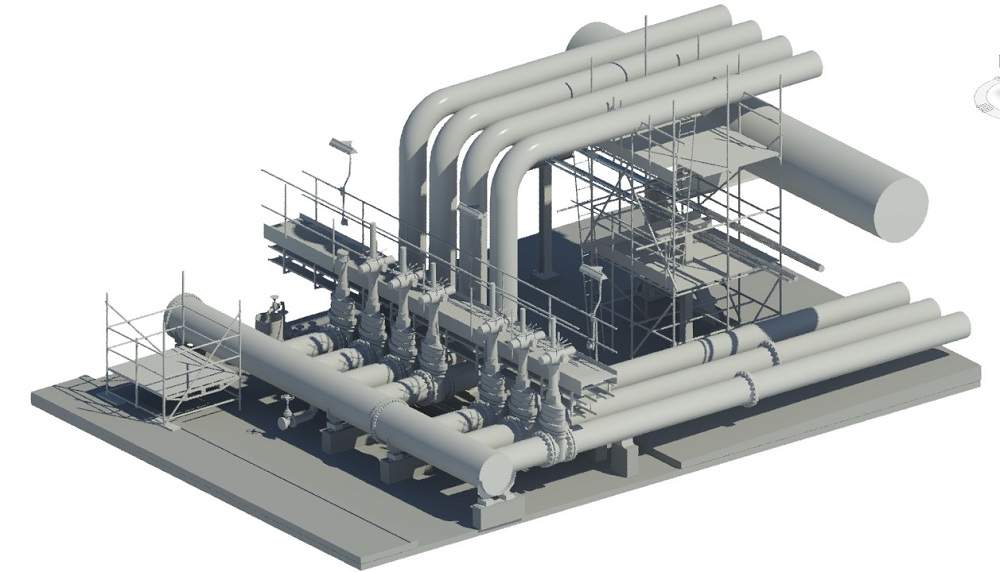Get in touch with CRESIRE to Convert Point Cloud to 3D Model Revit – The most efficient method for Surveyors, Architects, Engineers, and contractors!
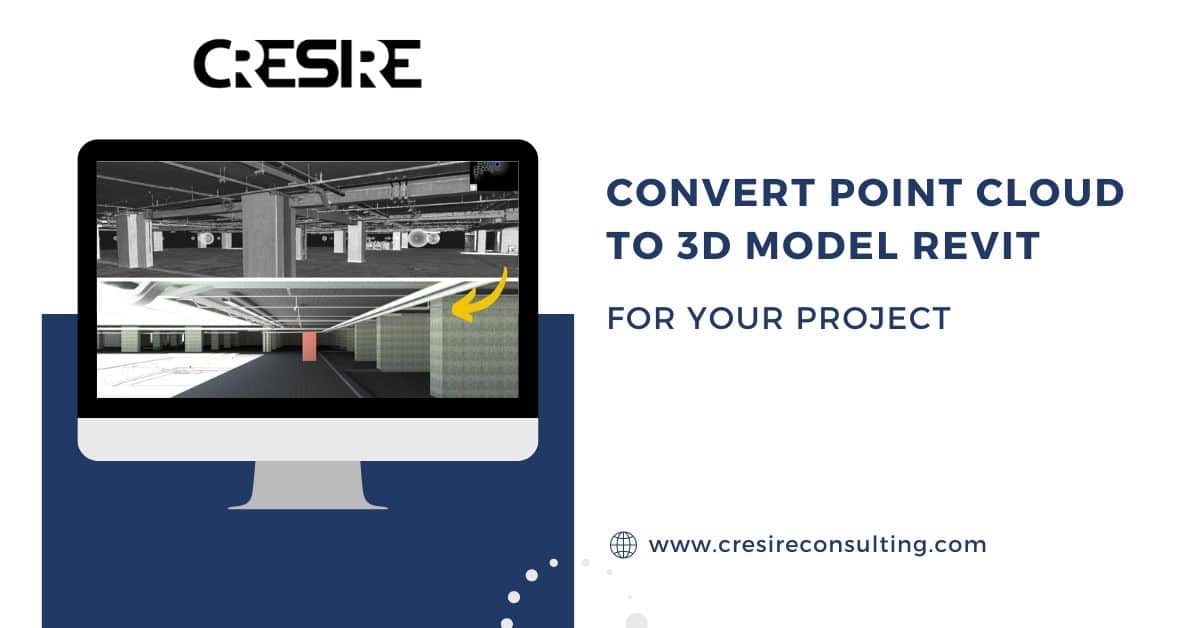
Introduction
In the current renovation and construction scenario, converting point cloud to 3D model is becoming essential for surveyors and construction professionals. While architectural professionals typically convert point cloud scans to Revit models for renovation purposes, BIM outsourcing companies offer 3D model services from point cloud data to surveyors, providing insightful outputs for their clients.
Surveyors not only deliver a laser scan walkthrough but also provide a detailed 3D model from point cloud data with precise dimensions in editable CAD formats.
There is a wide range of formats in which point cloud data is saved. Depending on the purpose and usability, laser surveyors store and share the data for converting point cloud scans to Revit models.
There are various reasons and advantages for converting point cloud into 3D model, not only for construction professionals but also for homeowners and building managers.
This blog dives into the basics of point cloud data and the different formats used by construction professionals around the globe. It also discusses the importance of converting point cloud to 3D Revit models and how to carry out point cloud to 3D model or point cloud to Revit modeling.
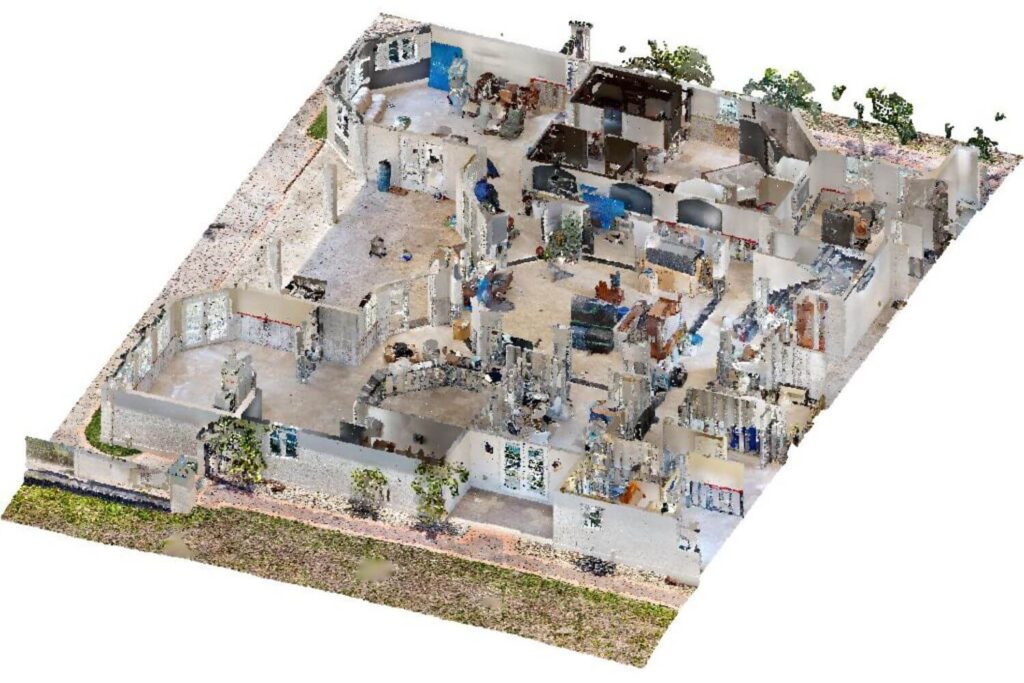
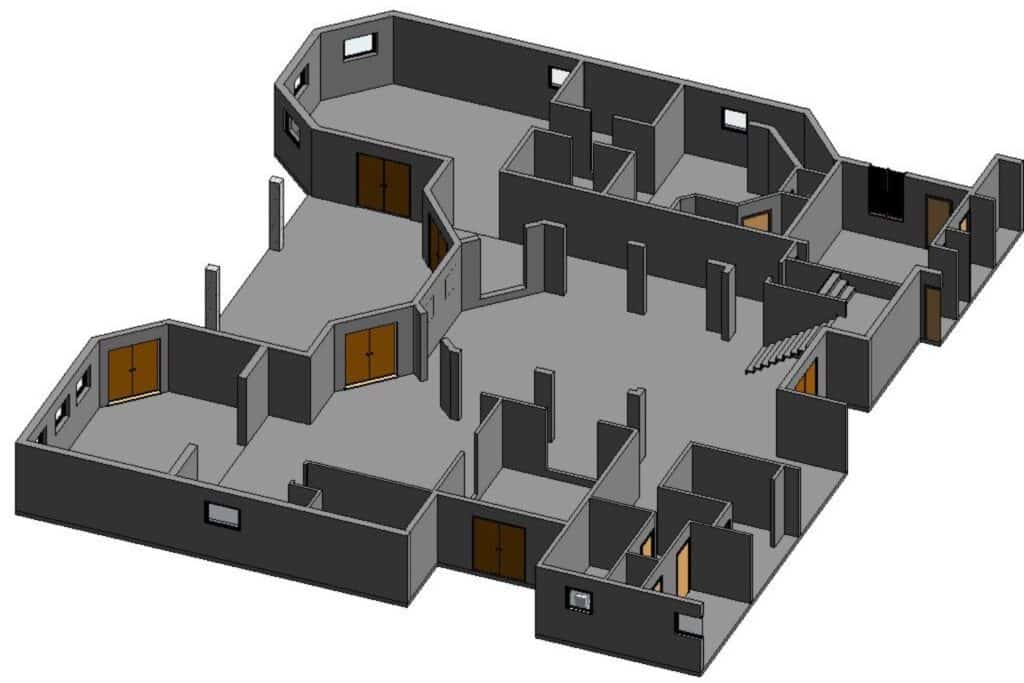
What is Point Cloud?
Point cloud data is a digital collection of millions of points in three-dimensional space, captured using 3D laser scanners or photogrammetry techniques.
Each point holds precise X, Y, and Z coordinates and sometimes color information. When combined, these points recreate the shape and surface of real-world spaces such as buildings, landscapes, and interiors. This makes point cloud data highly useful in the architecture, engineering, and construction industries.
Point cloud data is primarily used to document the existing conditions of a site or building. This is especially beneficial in renovation and facilities management projects where accurate measurements and spatial dimensions, and conditions are required for effective decision making.
The point cloud data serves as a foundation for creating detailed point cloud for 3D model conversions in software like Autodesk Revit. The following points explain how point cloud data works:
- Data Capturing: Surveyors use high-precision 3D laser scanners or drones with photogrammetry to collect spatial data.
- Data Composition: Each point contains 3D location and often color, representing the scanned surface.
- Application in Revit: The data is imported into BIM software, such as point cloud modeling in Revit, to convert point cloud data into 3D model.
- Point Cloud to Revit Modeling: Professionals convert the scan into a Revit 3D model that reflects the architectural, structural, and MEP elements of a building.
In the AEC field, point cloud modeling in Revit plays a significant role in converting raw point cloud data into 3d models. The Revit models provide detailed information about the existing structure and site in a three-dimensional environment and help the stakeholders to make informed design and renovation decisions.
Using point cloud for 3D model development, project teams can reduce errors, save time, and ensure that the design aligns closely with real-world conditions.
Get FREE Quote
To Convert Point Cloud to Model for Project
What are the Common File Formats used to Convert Point Cloud into 3D Model
Understanding the different point cloud file formats is essential for successfully converting scan data into detailed BIM models. These formats impact compatibility, accuracy, and workflow efficiency. Here’s a breakdown of the most commonly used formats when requesting 3D model services from point cloud:
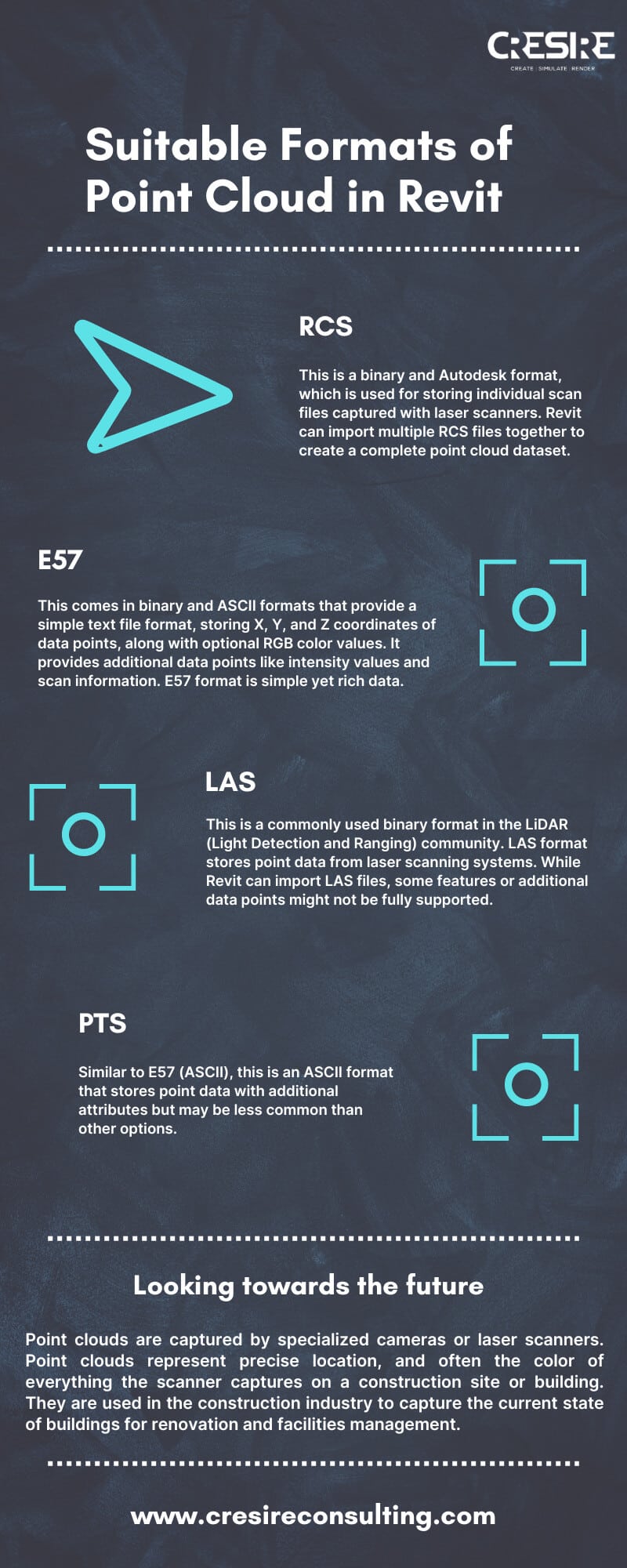
1. RCS (ReCap Scan)
RCS is a proprietary binary format by Autodesk, typically used to store individual scans captured by 3D laser scanners. It allows users to import high-density scan data directly into Autodesk Revit and ReCap.
When aiming to convert point cloud into 3D model, multiple RCS files can be merged to form a unified scan environment for modeling.
2. RC3 (ReCap Project)
RC3 is another Autodesk format, optimized for ReCap workflows. It stores structured, registered point cloud data processed and combined from multiple RCS scans.
Revit can read RC3 files without conversion, making it ideal for users working entirely within Autodesk’s ecosystem to request 3D model services from point cloud in architectural, structural, and MEP modeling.
3. E57 (ASTM Standard Format)
E57 is a flexible open standard available in both binary and ASCII formats. It stores 3D coordinates, RGB color, intensity, and scan metadata.
The binary version ensures a compact file size without sacrificing data quality. This format is widely accepted across different platforms when you need to convert point cloud into 3D model accurately and efficiently.
4. LAS (LiDAR Data Format)
LAS is a standardized binary format developed for LiDAR systems. It stores 3D location, intensity, return number, and classification. While Revit supports LAS to some extent, complex data might need preprocessing.
LAS remains a preferred format in civil and infrastructure projects for point cloud-based 3D modeling services.
5. PTS (ASCII Text Format)
PTS is an ASCII-based format used to store point data with attributes such as coordinates and color.
It is similar to E57 but less compressed and less commonly used in modern workflows. PTS files are readable by many software platforms, offering a basic alternative to users seeking flexible 3D model services from point cloud.
6. XYZ (Basic Coordinate Format)
XYZ is one of the simplest formats, storing X, Y, and Z coordinates, and optionally RGB color values. As a plain text file, it’s easy to interpret and compatible with most modeling and scanning tools.
Although it lacks advanced metadata, it’s often used for smaller projects where simplicity is key in converting point cloud into 3D model.
From Scan to Model: Understanding Point Cloud to 3D Conversion in Revit
The conversion of Point Cloud Data to 3D Model Revit is commonly referred to as Point Cloud to BIM Conversion or Point Cloud to Revit Model Conversion.
This process involves translating millions of data points into a comprehensive digital representation for use within BIM workflows.
- With the introduction of Point Cloud technology and the conversion of Point Cloud data to 3D Models like BIM, the construction sector has evolved greatly in the age of digitization.
- Using laser scanning technology, point cloud data can be efficiently converted into a precise 3D Revit model, providing an accurate digital representation of the scanned space or building
- Point cloud modeling uses millions of data points and high-resolution imagery captured through laser scanning to generate precise 3D BIM models for the architectural, structural, and MEP disciplines.
- Point Cloud Modeling Services, integrated with BIM workflows, enable the conversion of Point Cloud to 3D Model Revit. This facilitates the documentation of as-built design data and expedites quantity take-offs, enhancing project efficiency.
- Construction site assessment, renovation planning, redesigning, design verification, design assessment, cost estimation, facilities management, and As Built Drawings are some applications of the Point Cloud to Revit model.
“While Point Cloud Data provides a valuable collection of individual data points captured by laser scanning, it doesn’t directly represent a 3D model. To create a precise and information-rich 3D Model, CRESIRE uses point cloud data for developing a mesh – a collection of interconnected polygons that defines the surface geometry before developing a 3D Revit Model.”
What are the Advantages of Convert Point Cloud to 3D Model Revit

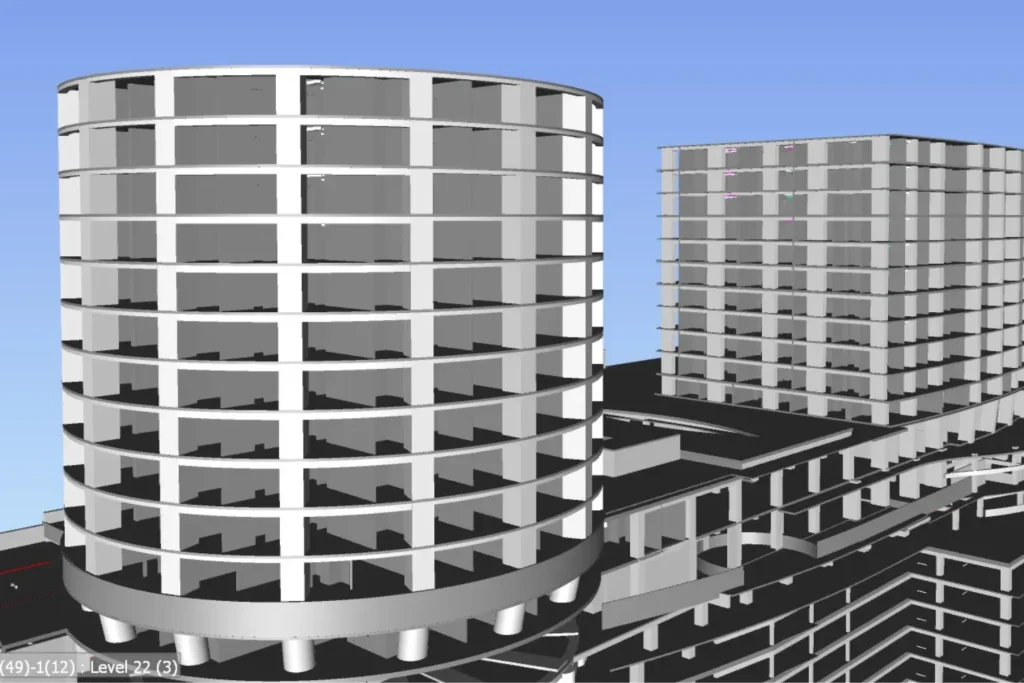
1. Design Precision
Field-based laser scanning using advanced scanners yields highly accurate results. The point cloud can be accurate to 1 to 30 centimeters.
Point cloud modeling offers a significant advantage for 3D modeling of locations and landscapes. Compared to traditional methods, it delivers superior accuracy and faster turnaround times.
2. Efficient Data Processing
Using point cloud registration platforms such as Recap Pro eliminates the need for manual triangulation.
Recap Pro automates information manipulation that saves significant hours. This efficiency allows you to dedicate more time to crucial project aspects like data acquisition and 3D Revit modeling, ultimately accelerating project completion.
3. Contributing to Saving Cost Overruns
Adopting the Point Cloud to 3d Revit model services leads to design accuracy that translates to more effective cost management (5D BIM), facilities management (6D BIM), and clash detection using precise 3D Revit Models.
You can visualize and assess the implications of the built asset and minimize risks and unforeseen expenses before the project goes on-site.
4. Enhanced Safety with Point Clouds to BIM
Traditional surveying methods can expose surveyors to physically access the site which can be dangerous, especially in the areas with steep slopes, uneven terrain, and unstable ground.
Through laser/drone scanning, data is captured remotely using lasers, eliminating the need for the surveyors to enter the risky areas. This reduces the chances of potential accidents and injuries.
How to Convert Point Cloud to 3D Model or Point Cloud to BIM Conversion
CRESIRE uses advanced software, including Autodesk’s Recap Pro, Revit, AutoCAD, and Civil 3D for converting point cloud data to 3D models.
Our team of Point Cloud to BIM Model experts helps our customers with developing Revit models and CAD design in multiple disciplines including architectural, structural, and MEP.
See below our Process of How to Convert Point Cloud Data to 3D Model or Point Cloud to BIM Conversion:
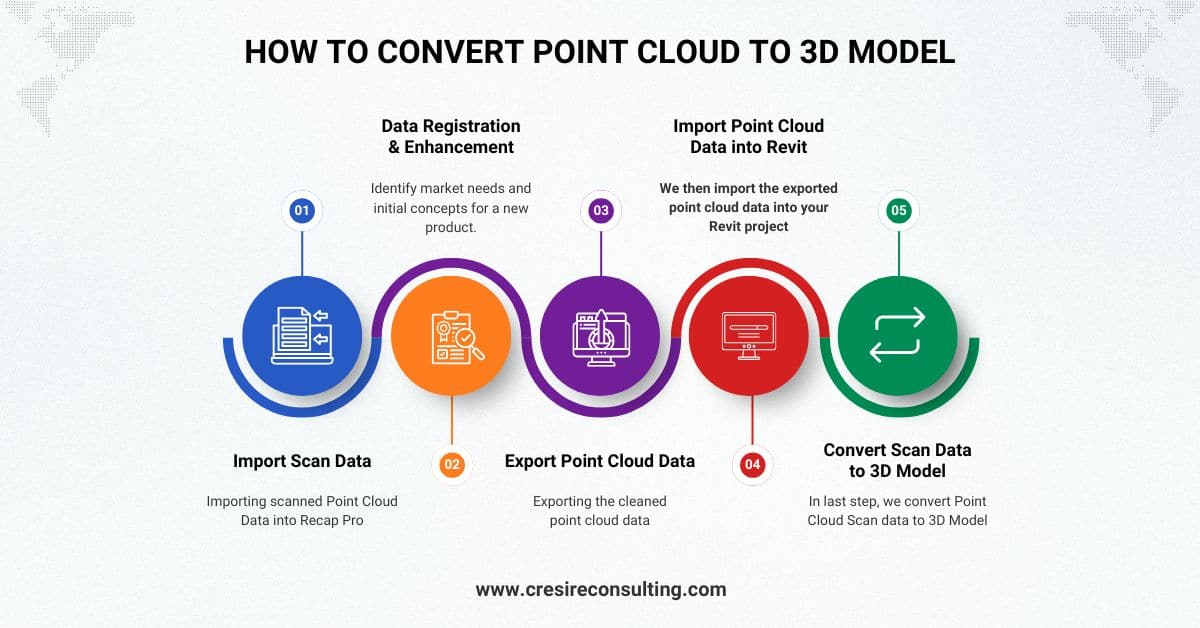
1. Importing scanned Point Cloud Data into Recap Pro
Firstly, our Point cloud modeling experts import the laser-scanned data into the readable software to assess the quality and geolocation of the point cloud data. If the quality of the point cloud data is compromised then our team instantaneously get in touch with you.
2. Data Registration and Data Enhancement
We utilize Recap Pro’s registration tools to align multiple scans if necessary. This step ensures the accuracy of your point cloud data. Our team also removes any unnecessary noise or outliers from the point cloud data to enhance its clarity.
3. Exporting Point Cloud Data
We choose the appropriate file format for exporting the cleaned point cloud data. Common formats include LAS and RCS. It is important to adjust export settings to meet the requirements of your BIM modeling software, such as Revit.
4. Importing Point Cloud Data into Revit
We ensure your Revit project is set up correctly for point cloud data integration. We then import the exported point cloud data into your Revit project. This may appear as a reference for your BIM modeling.
5. Convert Point Cloud Data to 3D BIM Model
Once imported, we position the BIM models accurately using the point cloud data as a reference. This ensures alignment with the real-world environment.
We also Add details and annotations to the BIM model based on the point cloud data. This step enhances the model’s informativeness.
Serving Every Continent
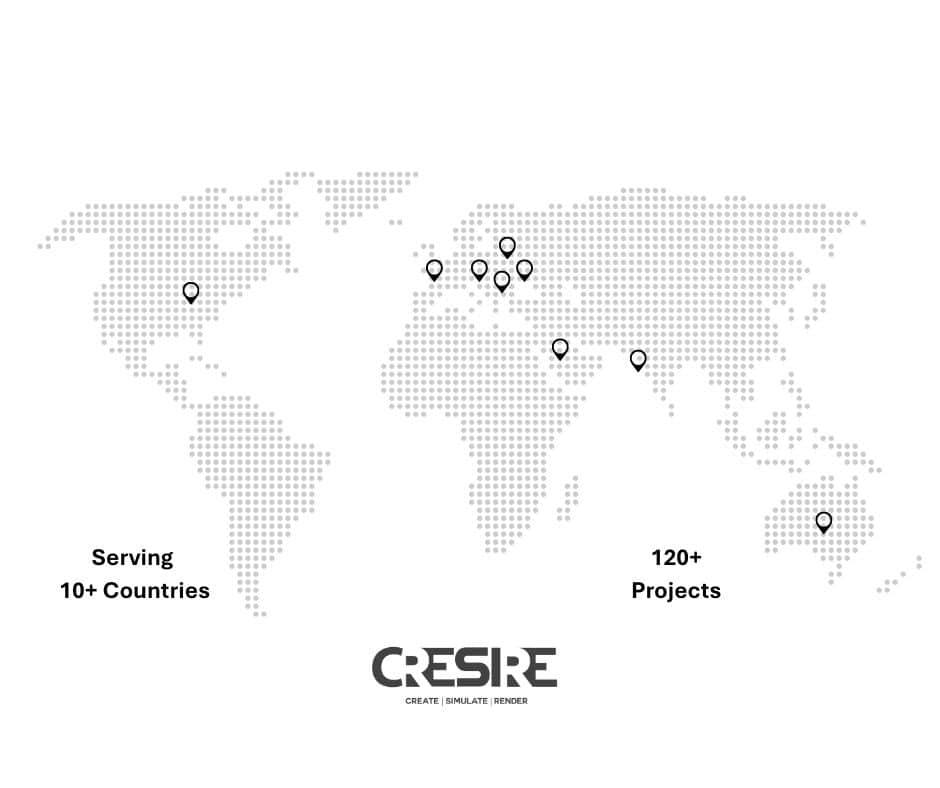
USA & Canada
UK & Europe
What are the Applications of Point Cloud to 3D Model Conversion
There are a variety of applications of point cloud to 3d model conversion. These applications highlight the transformative power of point clouds in revit modeling. The application is a more data-driven approach to design, construction, and lifecycle management.
Mentioned below are the stage-wise distribution of the application of Point Cloud Modeling:
1. Design Development
Point cloud to BIM is quite useful for developing designs and BIM models of existing building structures.
Many building owners find it difficult to gather the blueprints or plans of an old building that requires demolition and renovation.
Scan to 3D Revit Model plays a significant role not only in developing 2D CAD drawings of the built asset but also in promoting collaboration between different design stakeholders.
Mentioned below are some of the common applications of Point Cloud to BIM in Design Development:
2. Site Assessment
Point clouds capture the exact geometry of existing buildings and structures. By importing a Point Cloud into Revit, BIM Modelers can precisely model the existing design elements. This information is critical for renovations, restoration, and adaptive reuse projects.
The design elements modeled in Revit typically include:
3. Facilities Management
Point cloud to 3D Revit model allows BIM engineers to develop As-built 3D models that capture lifecycle and facilities designs.
This model is powerful for facilities management and planning potential future renovations.
- Using Point Cloud to BIM in facilities management eliminates guesswork and allows facilities managers to access required information in the building directly through the BIM model.
- Additionally, having an as-built Revit model using Point Cloud allows the design team to tag the design elements with the required information and generate shop drawings/sheet work. These drawings are easily extracted and developed, saving a lot of time as compared with the traditional ways,
What are the Best Practices for Point Cloud to 3D Revit model conversion
1. Data Acquisition and Review
Converting a Point Cloud to 3D Model has many different applications. Therefore, it is important to understand the purpose, quality, and completeness of the point cloud data from the sharing party whether they are required for design development, site assessment, or facilities management.
If the quality or the completeness of the scans are not up to the expectations then it is good to request for additional scans from the scanning professionals.
2. Clean and Registered Point Cloud Data
Often laser scanning professionals provide clean data that is noise-free and removes irrelevant objects.
If you have the raw data then you can use point cloud processing software such as Recap Pro to remove the noises, outliners, and irrelevant objects.
It is critical to pay attention to the areas with potential registration challenges. This includes repetitive patterns and occlusions.
3. Choose Suitable File Formats
For effective Point Cloud to 3d Revit modeling, it is important to choose the Point Cloud format that is compatible with Point Cloud processing software and Revit.
Often formats such as IMP are not importable in Autodesk software and need to be converted into suitable formats such as RCP or E57. Always consider factors such as data richness, file size, and software compatibility.
For instance, E57 offers a good balance between data richness and simplicity while RCP is more convenient for Recap Pro users.
4. Coordinate System Management
Coordinates play a significant role in maintaining the right location of the design elements in the Revit model using point cloud data.
It is imperative to check that the point cloud data uses the same coordinate system as your Revit model. If not, use features offered by Revit to transform the point cloud to the correct system.
5. Revit Model Verification and Quality Assurance
It is a good practice to divide the scope of work into parts and constantly compare your Revit model progress with the point cloud data to make sure that the model is accurate.
To identify discrepancies, BIM modelers use section cuts and 3D views to closely review the doubtful areas that need more attention.
Get FREE Quote
To Convert Point Cloud to Revit for Project
How Point Cloud to 3D Model Conversion Triggers BIM in Construction Management
The construction industry is known to be the least innovative industry, especially when it comes to overcoming its challenges and adopting digital technologies and modern workflows.
One of the biggest challenges in the construction industry is the consistent issue of cost and time overruns, with studies showing that 70%-85% of megaprojects globally face delays and budget issues. The root causes are often tied to:
- Design Errors and Uncoordinated changes
- Poor collaboration among stakeholders
- On-site Delays and Planning inefficiencies
This is where Building Information Modeling (BIM) plays a transformative role, and it often begins with converting from point cloud to 3D model. Here’s how point cloud modeling in Revit supports BIM workflows and improves construction project outcomes:

1. Initiating BIM Early in the Design Stage
Converting from point cloud to 3D model is a crucial first step in renovation or retrofit projects. It helps teams build an accurate and reliable starting point for Building Information Modeling (BIM). When you begin your project with a precise as-built model in Revit, you set the stage for smoother and more efficient planning and design.
Instead of guessing or relying on outdated blueprints, the point cloud data captured using laser scanners gives you a snapshot of the building’s current conditions. This point cloud data is converted into a detailed 3D Revit model, which becomes the base for all further design and construction work.
2. Improving Time & Cost Management with 4D Simulation
Once the design is finalized, project managers can take advantage of point cloud modeling in Revit to build 4D construction models by linking the 3D model with the construction timeline.
Converting Point Cloud Scan to Revit model process helps project stakeholders to simulate and visually plan each phase of the construction project in a clear and organized way.
By using these 4D BIM Models from point cloud , teams can identify potential scheduling conflicts in advance, better anticipate project delays, and proactively manage site-related risks.
The forward-thinking approach improves decision-making and coordination between teams, ultimately resulting in fewer delays and minimizing cost overruns during construction.
3. Enhancing Collaboration with Shared Models
Using BIM platforms like Autodesk BIM 360, stakeholders can upload, view, and comment on shared IFC models. This collaborative environment reduces delays caused by miscommunication and helps teams make faster, smarter decisions.
4. Reducing On-Site Rework Through Clash Detection
Design clashes, especially between architectural, structural, and MEP elements, cause costly rework. BIM models, when initiated from point cloud to 3D model, support automated clash detection.
Identifying and resolving these conflicts early ensures better coordination and smooth project execution. Construction managers often are not able to identify the clashes on the site of a constructed building that led to demolition and reconstruction of building elements.
Using the clash detection feature after creating 3D model from point cloud provides a detailed overview and model of the existing situation that is critical for decision making.
Our Most Watched YouTube Video
Frequently Asked Questions - FAQs
How do you make a 3D model from point cloud?
To create a 3D model from a point cloud, you’ll need specialized software like Autodesk Recap or CloudCompare. Import the point cloud data, clean it by removing outliers, and then use algorithms like surface reconstruction to convert points into a 3D mesh, resulting in a detailed 3D model.
Why convert point cloud to mesh?
Converting a point cloud to a mesh enhances visualization and analysis. Meshes offer solid surfaces and textures, making it easier to work with 3D data in various applications like 3D printing, gaming, and architectural design.
What is the difference between 3D model and point cloud?
A 3D model is a solid, visually detailed representation of an object, while a point cloud is a collection of data points in 3D space, lacking surfaces or textures. Models are more visually appealing, while point clouds are raw data used for analysis and reconstruction.
What can you do with a point cloud in Revit?
In Revit, you can import a point cloud to aid in precise building modeling and renovation. It serves as a reference, allowing you to align elements accurately, verify existing conditions, and enhance the overall accuracy and efficiency of your BIM (Building Information Modeling) projects.
How does point cloud data benefit BIM projects?
Point cloud data provides precise measurements and visual representation, ensuring accurate BIM models that reflect real-world conditions.
Is point cloud to BIM conversion suitable for all projects?
While beneficial for many projects, it’s especially valuable for complex designs, renovations, and historical preservation.
How does converting point cloud data to 3D model revit improve project efficiency?
Point cloud data reduces errors, streamlines decision-making, and minimizes rework, ultimately saving time and resources.
Are there any limitations to point cloud to BIM conversion?
The process can be time-consuming, and the accuracy depends on the quality of the initial scan.
What are the software requirements to convert point cloud to 3d model?
You’ll need Autodesk Recap Pro and Revit software to complete the conversion process.
Where are you providing converting point cloud to 3d model revit services in USA?
California, Texas, New York, Florida, Illinois, Pennsylvania, Ohio, Georgia, New Jersey, Washington, North Carolina, Massachusetts, Virginia, Michigan, Maryland, Colorado, Tennessee, Indiana, Arizona, Minnesota, Wisconsin, Missouri, Connecticut, South Carolina, Oregon, Louisiana, Alabama, Kentucky, Utah, Iowa, and many more.
Where are you providing point cloud to 3d model revit services in UK?
London, South East, North West, East, South West, Scotland, West Midlands, Yorkshire and The Humber, East Midlands, Wales, North East, Northern Ireland.
Where are you providing converting point cloud to 3d model revit services in UAE?
Abu Dhabi, Dubai, Sharjah, Ajman, Umm Al-Quwain, Ras Al-Khaimah, Fujairah
Where are you providing converting point cloud to 3d model revit services in Germany?
North Rhine-Westphalia, Bavaria, Baden-Württemberg, Lower Saxony, Hesse, Berlin, Rhineland-Palatinate, Saxony, Hamburg, Schleswig-Holstein, Brandenburg, Saxony-Anhalt, Thuringia, Mecklenburg-Vorpommern, Bremen, Saarland.
Where are you providing converting point cloud to 3d model revit services in Switzerland?
Zurich, Berne / Bern, Lucerne, Uri, Schwyz, Obwald / Obwalden, Nidwald / Nidwalden, Glarus, Zoug / Zug, Fribourg / Freiburg, Soleure / Solothurn, Basle-City / Basel-City / Basel-Stadt, Basle-Country / Basel-Country / Basel-Landschaft, Schaffhouse / Schaffhausen, Appenzell Outer-Rhodes / Appenzell Ausserrhoden, Appenzell Inner-Rhodes / Appenzell Innerrhoden, St. Gall / St. Gallen, Grisons / Graubünden, Argovia / Aargau, Thurgovia / Thurgau, Ticino / Tessin, Vaud, Wallis / Valais, Neuchâtel, Geneva, Jura.
Related Posts
Our Recent Point Cloud / Scan to BIM-Revit Projects
Share Via
Tags

Devashish Sharma
Devashish is Founder/Director at Cresire where he leads BIM services. He holds a bachelor’s degree in Civil Engineering from the University of Sheffield and an MSc in Construction Project Management from The University of the West of England. His vision behind CRESIRE is to provide BIM services, adhering to best practices and procedures, to global customers, helping customers to save extensive production costs and overruns.


