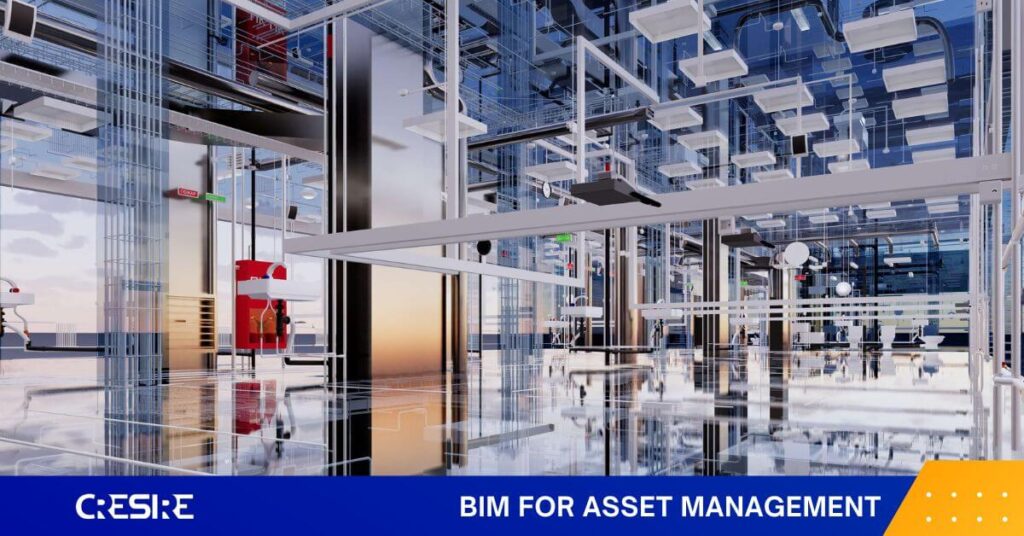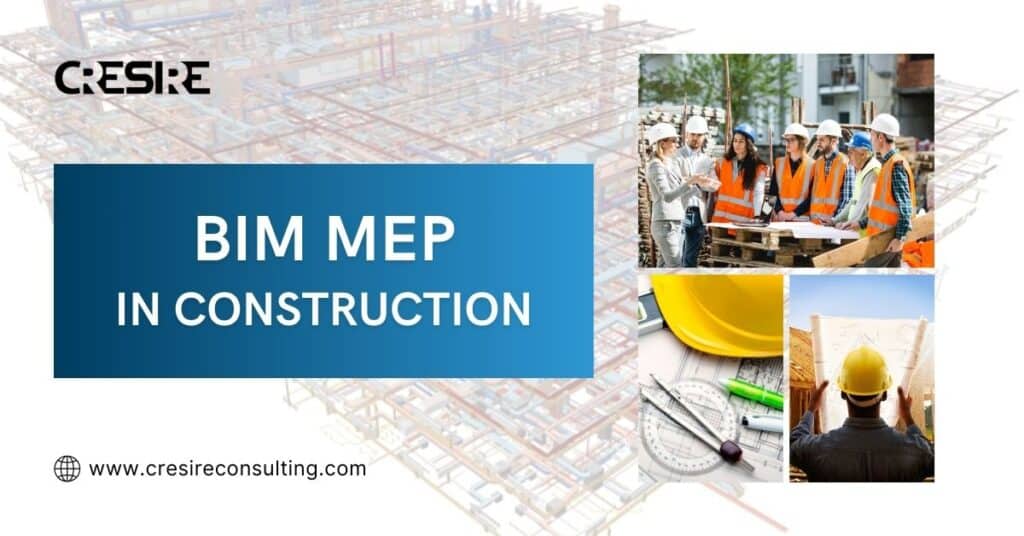Home / Is 3D Architectural Visualization the Future of Architecture
- Cresire
- 3D Architectural Rendering, 3D Architectural Visualization
Read 3D Architectural Visualization is the Future of Architecture. Know the different architecture visualisation styles. Know in detail here.
The process of producing two and three-dimensional pictures of a potential architectural design is known as 3D Architectural Visualization.
In order to effectively represent design intent, the goal is to provide a realistic experience of how a place or building would look before it is complete.
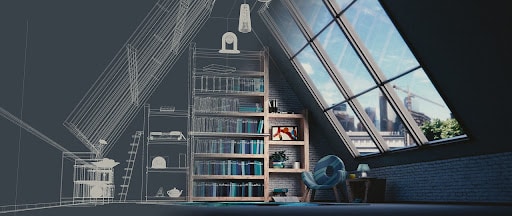
Users of Architectural Visualization software can produce images of an architectural design in two and three dimensions.
Architectural Visualization software is used by architects and interior designers to improve their designs and produce a more accurate depiction of what their finished plans might look like.
Additionally, it enables designers to successfully convey design concepts to clients and spot issues more precisely during the early stages of a design.
Also Read, 3D Architectural Rendering services for Superior Decision Making
While Architectural Visualization software and 3D visualization software have some overlap, the key distinction is that Architectural Visualization tools offer particular functions for architecture visualization, such as interior and exterior visualization.
To produce a more complete tool for architectural design, Architectural Visualization software frequently combine with building design and building information modeling (BIM) software.
Using 3D Visualization Software for Architectural Projects has Three Key Advantages
- Develop concepts for designs more precisely
- To cut expenses, find issues early in the development process.
- Share design concepts with partners and clients.
Architectural Visualization Styles
1 – Interior Visualization
A place is influenced by the flooring, furniture, and lighting details. Interior visualizations give an idea of what it will be like to live or work there.
2 – Exterior Visualization
An outside visualization is created taking into account light, shadowing, and reflection. It communicates how a structure will interact with the area and the people in it.
3 – Aerial Visualization
Aerial views provide a dynamic perspective that improves knowledge of surrounding landscapes, structures, and overall visualizations.
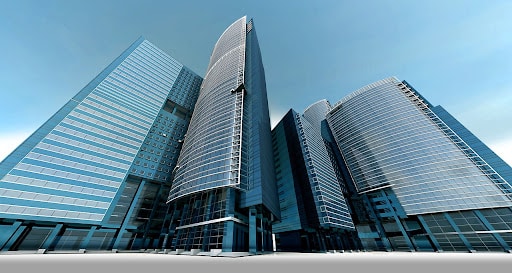
Simple advertisements to fully immersive virtual reality are both examples of 3D visualization.
3D Architectural Visualization Services are used by architects, product designers, industrial designers, and branding firms to produce stunning, lifelike visuals that mimic reality.
The process of turning a 3D model into a photorealistic 2D image is called 3D visualization. The last step in the 3D visualization process, which also involves modeling and texturing objects and adding lighting to the environment, is 3D visualization.
All the information related to the 3D model renders into a 2D image by 3D visualization software. That 2D image may be indistinguishable from a real photograph thanks to modern lighting and texturing technologies, or it may appear purposely styled depending on the artist and the visualization’s objectives.
The Future of 3D Architectural Visualization
Architectural design is a field that is always developing.
At least one company usually adopts new concepts and technology they created in order to obtain an advantage in a fiercely competitive market.
While this can be a dangerous move, new technologies frequently offer such substantial advantages that others quickly realize the benefits of embracing them. They eventually set the bar for the industry and open the door for new innovations.
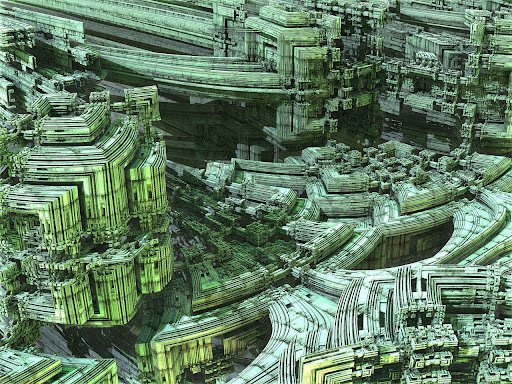
The advantages that 3D visualization services give the design process embrace by architectural design firms, who are leveraging this new technology to push the limits of their industry.
Architectural design firms can develop detailed visualizations of structures before a site is even cleared thanks to the photorealism of 3D visualization, which eliminates the need to construct a physical model.
An architecture firm’s various divisions can collaborate on 3D visualizations, which are efficient, and economical, and prevents misunderstandings and design errors.
Additionally, 3D representations can convert into conventional schematics for senior engineers and designers who have extensive experience in the industry but may reluctant to use new technology or for construction crews that accustom to working from two-dimensional blueprints or technical plans.
Architectural Design Firms are using 2D to 3D BIM Modeling Services due to its ability to connect the worlds of old and new technologies.
Together with a reliable partner, create a low-cost HVAC Drawing project.
Our Trending Blogs
- enquiry@cresireconsulting.com
- USA (+1) 760 514 0172
- IN (+91) 63502 02061
Tags :
- 3d architectural visualisation services, 3D Architectural Visualization, 3d architectural visualization services, Architectural 3D Rendering Services, architectural 3d visualization services, architectural renderer, architectural visualization and 3d rendering services, Architectural Visualization Company, Architectural Visualization Services, architecture visualisation, best architectural renders, visualization and rendering
Share Via :
Get in Touch with us for BIM Outsourcing Services
Stay up to date with the latest BIM trends, benefits of BIM, and thought leadership articles
