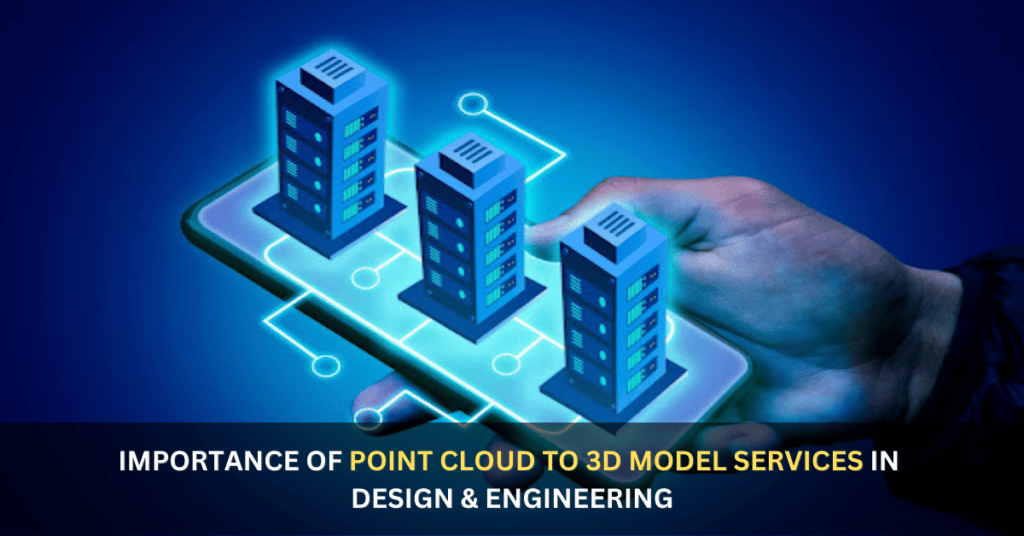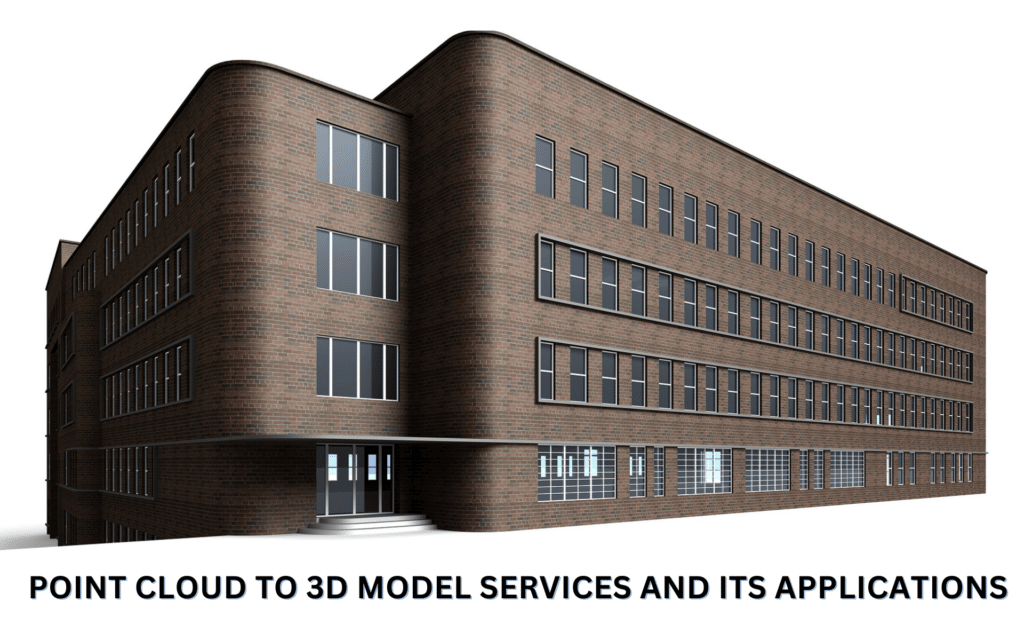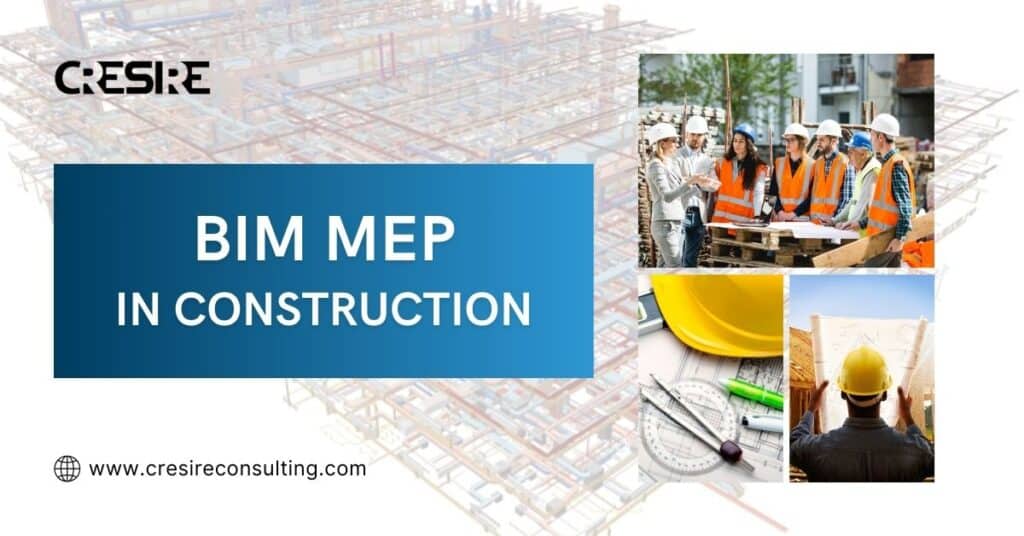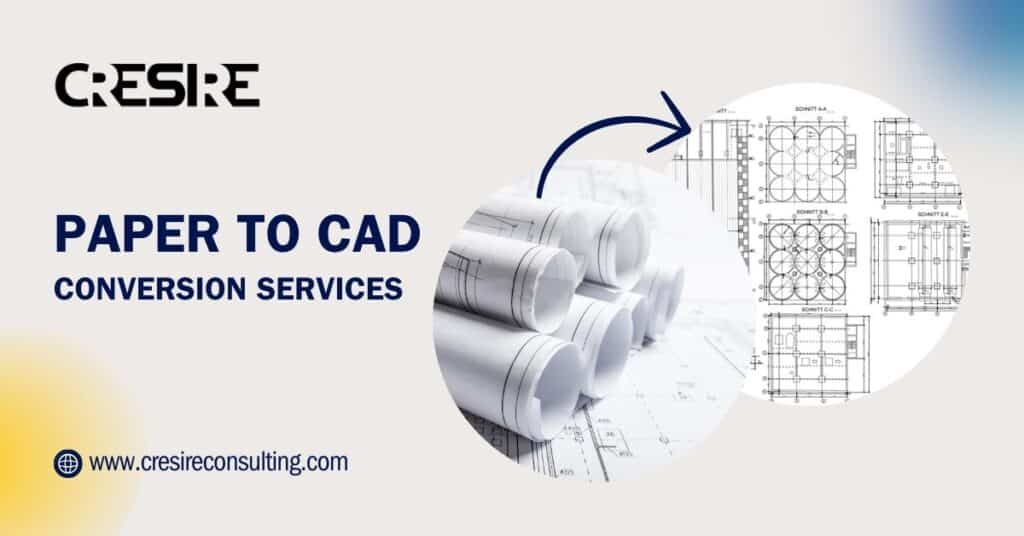Home / Point Cloud to 3D Model Services Importance in Design, Engineering
- Cresire
- Point Cloud Modeling, Point Cloud to 3D Model
Read Point Cloud to 3D Model Services importance in Design and Engineering. Know how outsourcing Scan to BIM Services in USA to India save time and money.
Introduction

Point Cloud to 3D Model Services or Scan to BIM Services simply means collecting the scanned point cloud data to 3d model and CAD designs.
Architectural, Engineering and Construction – AEC professionals are investing in Point Cloud Modeling services to streamline renovation project design process and construction management.
While the digital transformation has fostered innovative techniques in the design process, point cloud to 3D Model Services is widely adopted in diverse construction sectors and disciplines. Therefore, point cloud modeling services in USA is high in demand.
Many AEC companies seek to partner for BIM consulting companies for fulfilling their point cloud to 3d model services. Often they partner with BIM outsourcing companies, based in India, offering point cloud modeling services in USA. This helps the AEC companies in USA to save significant production costs (up to 40%) and resource pressure.
This article comprehensively covers the process and applications to convert Point Cloud to revit Model and advantages of outsourcing Point Cloud Modeling Services in USA to an Indian based consulting company.
What do you mean by Point Cloud?

A point cloud is made up of a large number of tiny data points. These points have X, Y, and Z coordinates and are located in three dimensions.
Every point symbolises a section of a surface that is contained within a specific area, like an engineering project site. These points can be compared to the pixels of an image. They combine to form a recognizable point cloud model.
You may access a vast amount of data by creating and using a point cloud, but you must know what to do with it once it has been generated. For generating precise Point Cloud data AEC companies often hire laser scanning professionals if they do not have in house capabilities.
Processing, converting, cleaning and developing Point Cloud to 3D Model is a complex task and requires advanced software skills and architectural/engineering knowledge.
How to Get Started with Point Cloud to 3D Model Services
Point cloud scan to bim processing can be a challenging undertaking, but with the correct tools and methods, it can produce a wealth of information about a real location or object. The following methods will assist you in processing point cloud scans before to Convert Point Cloud to 3D Model Revit –
1 – Choosing Software
Point cloud processing software is widely accessible and includes programmes like CloudCompare, MeshLab, and Autodesk ReCap. While some software applications are free, others need a licence fee. When selecting a software programme, take into account your needs and spending limit.
2 – Import the Data from your Scan
Your point cloud scan data may be in LAS, PTS, or PLY format, among others. You should be able to import this data using your software. The point cloud data can be seen and edited in 3D after import.
3 – Clean up the Data
You might need to clean up the point cloud data depending on how well your scan turned out. In this, undesired or noisy points may be eliminated, blank spaces filled in, or several scans of the same item aligned. This is a critical step before converting point cloud to revit model.
4 – Segment the Point Cloud Data
You may want to segment your point cloud data into smaller, more manageable portions. This can help you focus on specific areas of interest, or break up a larger scan into more easily processed chunks.
5 – Extract Features
Once your point cloud data is clean and segmented, you can extract features from it. This can include things like surface curvature, edge detection, or object recognition. These features can be used to create more detailed models or maps of the scanned space or object.
6 – Create a Point Cloud to 3D Model
Using the extracted features, you can create a point cloud model of the scanned space or object. This can be a highly detailed and accurate representation of the physical world. Depending on your software, such as Revit, you may be able to export this model into a variety of file formats for use in other applications.
7 – Analyze the Data
With your Point cloud 3D model, you can perform various analyses to gain insights into the scanned space or object. This can include measurements, simulations, or even virtual reality walkthrough
Overview of Point Cloud to 3D Model Services and Its Applications

Point cloud to 3d model services are used in diverse construction sectors and industries. AEC professionals often use point cloud modeling for design development of renovation projects, precise cost estimations, and for automated Processes.
Mentioned below are the applications of point cloud to 3d model in variety of industries:
1 – Architecture and Engineering
Point cloud to 3D model services can use to create highly accurate and detailed 3D models of buildings and infrastructure. This can useful for design and planning, as well as for assessing the condition of existing structures.
2 – Construction
Construction companies can use point cloud to solid model services to create as-built models of buildings, allowing them to compare the actual construction with the original design. This can help identify and address any deviations from the design
3 – Surveying and Mapping
Point cloud to 3D model services can use to create 3D maps of terrain or other physical spaces, which can useful for urban planning, land management, and environmental assessments.
4 – Manufacturing
Point cloud to 3D model services can used to create 3D models of physical objects, which can then use to create molds or prototypes for manufacturing. This can speed up the prototyping process and reduce costs.
5 – Archaeology
Point cloud to 3D model services can use to create highly detailed and accurate 3D models of archaeological sites and artifacts. This can help with preservation, analysis, and documentation of these valuable historical resources.
How Outsourcing Point Cloud Modeling Services in USA to India Can Save Time and Money
There is a significant growth in the number of BIM consulting companies around the world. Small and medium sized AEC companies might find Point Cloud Modeling Services in USA quite expensive but wish to implement Scan to BIM Revit Services on renovation projects.
This is the best case in which they should partner with an Indian based point cloud to 3d model services providers.
Here are some advantages –
1 – Competitive Pricing for Point Cloud to 3D Model Services
As we discussed in the previous sections that Scan to BIM Services require advanced software and engineering skills. In country like India, in which the engineering and architectural market is booming, production cost of point cloud model costs up to 45% less as compared with the local USA rates.
Partnering with a point cloud to 3d model services providers helps AEC companies in the USA to save significant production costs and streamline their budgets.
2 – Faster Production time and ETAs
For an AEC company in USA, training or hiring in-house resources with point cloud modeling can be time and cost consuming process.
Outsourcing Point Cloud to 3D Model Services allows them to focus on main responsibilities. The outsourcing companies generally have a skilled team of professionals, who are efficient and experienced with point cloud modeling.
This not only fosters the time of development but also maintains the precision of the model.
3 – Avoiding Additional Costs & Expenses
Implementing point cloud to 3d model services incur additional costs of software licenseing, highly configured computers, and skills employees.
If you are a small or medium sized company then by partnering with Point Cloud Modeling Services providers you don’t have to worry about any of these expenses.
Also read, How To Convert Point Cloud to 3D Model in AutoCAD
Together with a Reliable Partner, Create a Low-cost Point Cloud to 3D Model Project. Get a FREE Quote today.
Our Trending Blogs
- enquiry@cresireconsulting.com
- USA (+1) 760 514 0172
- IN (+91) 63502 02061
Tags :
- convert point cloud to 3d model, convert point cloud to 3d model autocad, convert point cloud to 3d model revit, convert point cloud to revit model, converting point cloud to solid model, from point cloud to 3d model, point cloud bim, point cloud data to 3d model, point cloud model, point cloud scan to bim, point cloud to 3d model, point cloud to 3d model revit, Point Cloud to 3D Model Services, point cloud to bim model, point cloud to revit model, point cloud to solid model, revit model from point cloud, scan to bim revit
Share Via :
Get in Touch with us for BIM Outsourcing Services
Stay up to date with the latest BIM trends, benefits of BIM, and thought leadership articles



