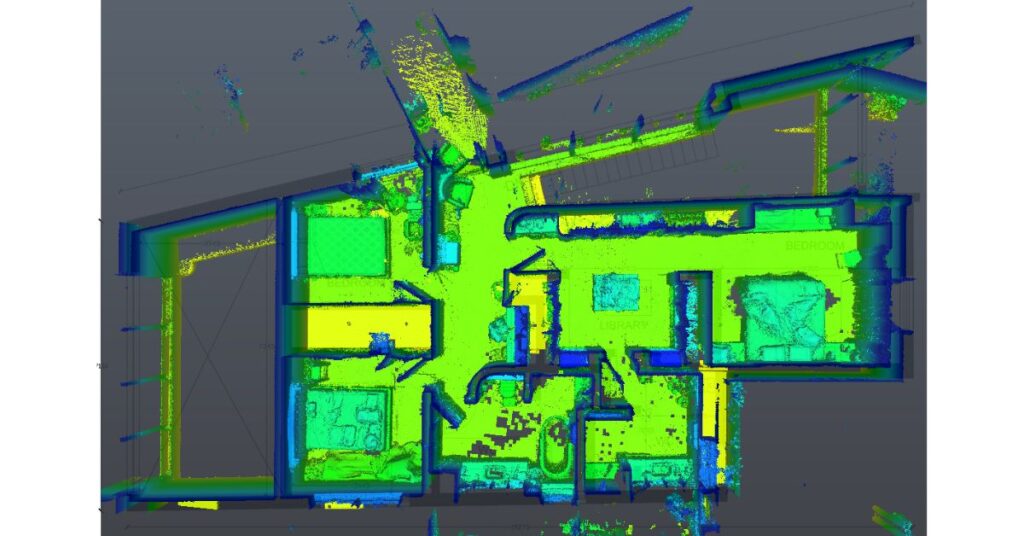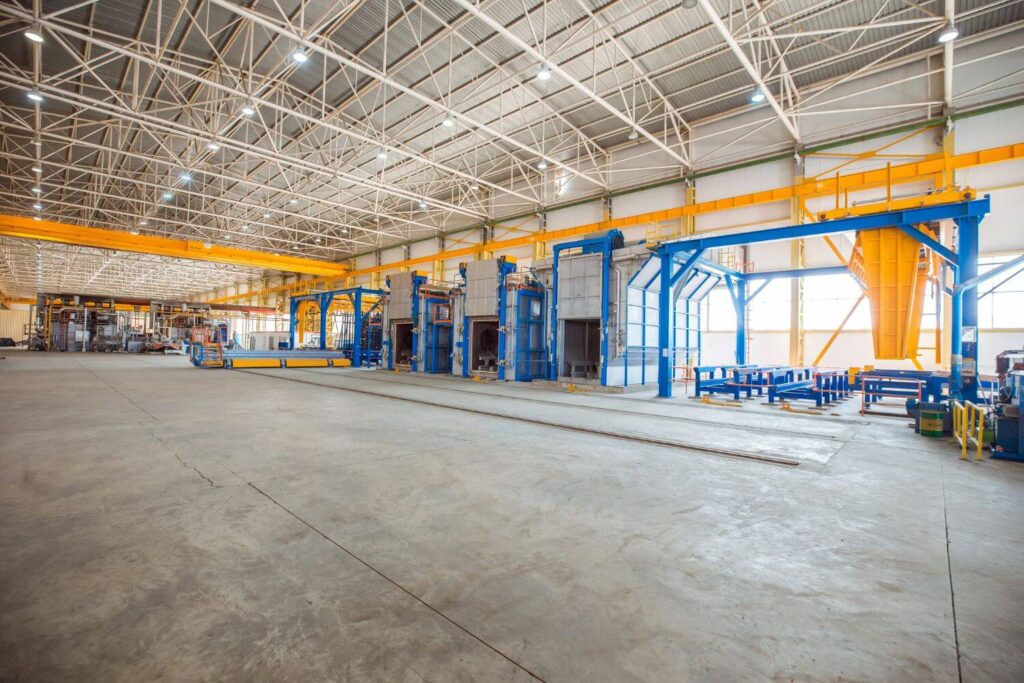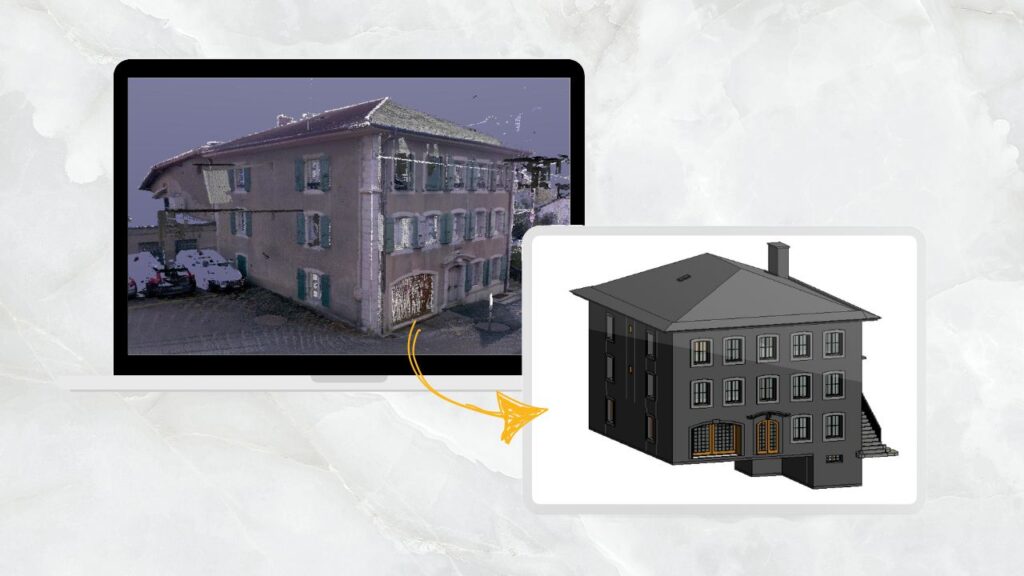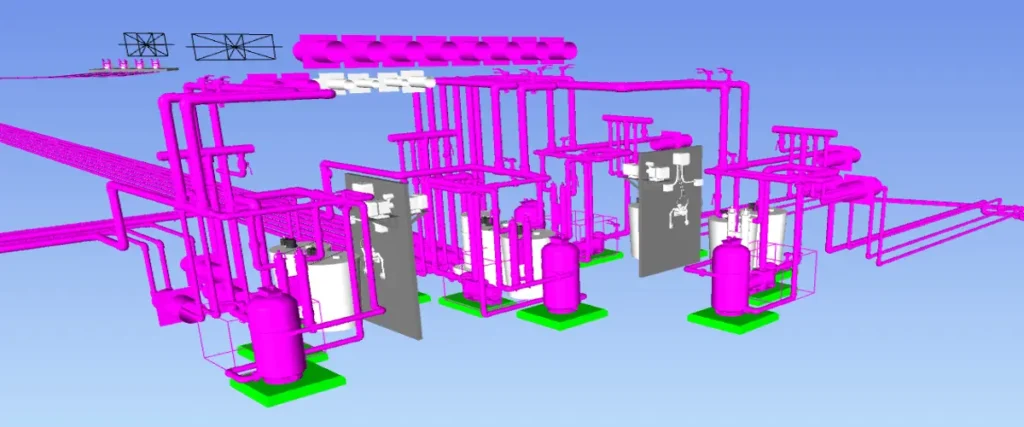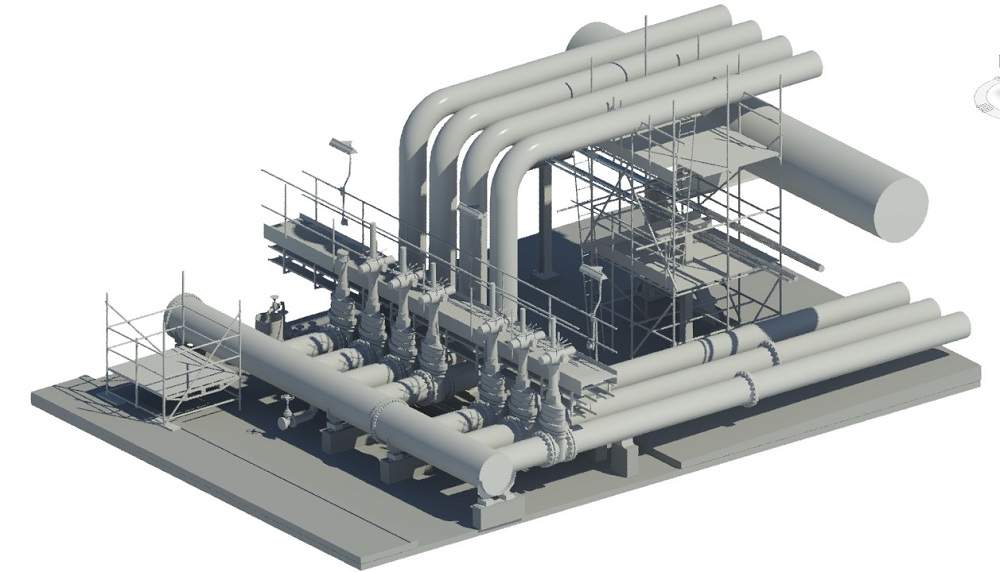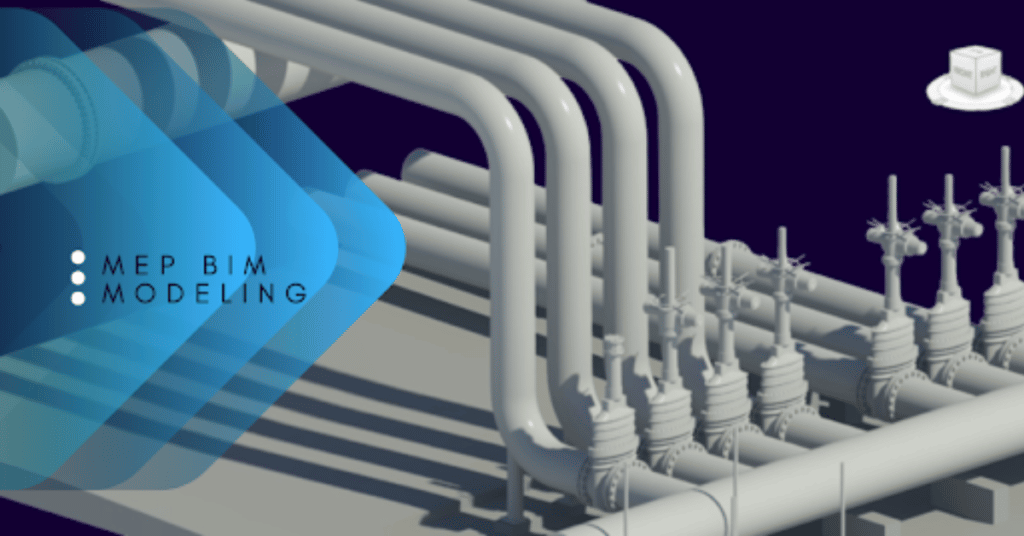Read about 3D Exterior Rendering Services and how it is useful for making critical design decisions. To know in detail, read this blog.

The architectural and construction industries are rapidly evolving, with firms of all sizes adopting 3D exterior rendering for critical design decisions.
Unlike a decade ago, when only medium to large-scale architectural, real estate, and construction companies leveraged 3D rendering – today, even small firms are investing in exterior rendering for both residential and large-scale infrastructure projects.
These projects range from compact homes to complex commercial developments, and regardless of their scale, 3D exterior rendering techniques empower architects and project stakeholders to make informed decisions early in the design process.
By visualizing detailed facades and intricate exterior elements before construction begins, teams can significantly reduce design errors, limit costly rework, and stay on budget – all of which help control timelines and support sustainable development goals.
In modern construction, success isn’t just about quality; budget and time are equally critical. Exterior rendering for critical design plays a key role in avoiding expensive mistakes that often occur during the design development and material selection phases.
In this article, we will:
- Explain what 3D Exterior Rendering for architectural design is
- Discuss the importance of exterior rendering in early-stage planning
- Explore how architects use exterior rendering for design for client approvals
- What to include in exterior architectural rendering presentations
- How 3D exterior rendering helps in critical design decisions
Get FREE Quote
For BIM Services for Your Project
What is 3D exterior rendering for architectural design?
3D exterior rendering for architectural design is the process of creating photorealistic digital images that represent the outer appearance of a building before it is constructed.
Using advanced software such as 3ds Max, architectural rendering specialists craft high-quality visuals that showcase materials, lighting, landscaping, textures, and environmental context. These exterior renders help project stakeholders visualize the final look of a structure and make confident design decisions early in the project lifecycle.
In today’s fast-paced construction industry, 3D exterior rendering for critical design goes far beyond just aesthetic previews:
- It plays a key role in decision-making during the early planning and development stages, especially when architects deal with modern, intricate structures.
- With the growing demand for aesthetically striking and functional buildings, the need for exterior rendering for complex architectural facades has become more essential than ever to make sure that the design is accepted by project stakeholders before construction
- Additionally, 3D exterior rendering for critical design enhances communication between architects, clients, engineers, and investors. Instead of relying on abstract blueprints or 2D sketches, everyone involved can view an accurate, visually immersive representation of the building with assigned materials and textures.
The use of exterior rendering for complex building design reduces the risk of misunderstandings and minimizes costly design changes during construction.
Whether it is a high-rise with glass curtain walls or a custom-designed villa with layered textures, exterior rendering for complex architectural facades ensures clarity, creativity, and control. It transforms imagination into visual proof, enabling smarter planning and better outcomes.
Importance of exterior rendering in early-stage planning
In architectural and construction workflows, early-stage planning is where ideas begin to take shape. This is also the stage where critical decisions are made regarding form, materiality, and feasibility.
Incorporating exterior rendering during conceptual design helps architects and developers visualize these early ideas in a tangible, realistic form (long before construction begins).
- At the RIBA Stage 2: Concept Design, the design intent is still flexible. During this phase, project teams explore massing, orientation, façade treatments, and site context. Integrating 3D rendering from CAD designs at this stage enables stakeholders to evaluate the visual impact of the building in its environment. Instead of relying solely on 2D drawings, clients can view realistic 3D visuals and provide feedback early, saving time and money in the long run.
- Exterior rendering during conceptual design plays a pivotal role in communicating ideas clearly and persuasively. Whether it’s a commercial high-rise, a cultural center, or a private residence, presenting an exterior rendering of buildings ensures that everyone, from clients to planning authorities, understands the design intent from the outset. The 3D realistic renders make it easier to secure planning approvals, win investor confidence, and align multi-disciplinary teams around a shared vision.
- For residential projects, architects often develop 3D renderings of home designs to help clients explore different façade styles, material palettes, and landscaping options. These visualizations make complex design concepts accessible, especially for homeowners unfamiliar with architectural plans. When paired with 3D rendering from CAD designs, the result is a smooth transition from technical drafts to immersive presentations that bring a project to life.
- Moreover, the use of exterior rendering of buildings helps identify potential design conflicts early, minimizing revisions during detailed design stages. Whether you’re designing a large development or a single-family home, leveraging 3D rendering of architectural designs during early-stage planning enhances creativity, accuracy, and stakeholder collaboration.
How architects use Exterior Rendering for Design for Client Approvals
Securing client approval is one of the most important milestones in any architectural project.
To achieve this efficiently and confidently, architects increasingly rely on exterior rendering for design for client approvals. These renderings translate technical drawings into visually engaging presentations, helping clients clearly understand the proposed design.
Traditionally, clients struggled to interpret 2D blueprints and elevations. Today, architects convert architectural plans to 3D exterior renderings to bridge that communication gap. These realistic images give clients a true-to-life view of the building’s façade, materials, colors, and even how the structure sits within its surroundings. This clarity reduces confusion and allows for faster, more informed decision-making.
- Using 3D exterior rendering of architectural plans, architects can present multiple design options with different façade treatments or material choices. This flexibility empowers clients to choose what works best for their vision and budget without needing to wait for physical models or costly design changes. In fact, it’s common practice now to turn architectural plans into 3D exterior renderings before a client presentation, ensuring that all feedback is based on a shared visual understanding.
- The process of exterior rendering for design for client approvals also speeds up the revision cycle. Clients can quickly spot elements they want to change, like rooflines, window styles, or façade material, that allows architects to revise and re-render with precision and speed.
- Moreover, the use of 3D exterior rendering of architectural plans adds a professional, polished touch to proposals, making them more persuasive during investor pitches or municipal approval meetings. Architects use exterior rendering for design for client approvals , not just to impress, but to communicate effectively, minimize misunderstandings, and move projects forward with greater confidence and collaboration.
What to include in exterior architectural rendering presentations
When it comes to client presentations, visuals can make or break the approval process. That’s why it’s important to understand what to include in exterior architectural rendering presentations to communicate your design clearly and effectively.
Developing high-quality 3D visuals gives your clients a realistic view of the proposed design, helping them grasp both the aesthetic and functional aspects of the building.
To make your presentation more impactful and easier to understand, be sure to include the following:
- Multiple angles of the building (front, side, aerial views)
- Daylight and evening lighting scenarios
- Close-up views of façade details and surface materials
- Contextual elements like landscaping, vehicles, people, and surroundings
- A comparison of architectural plans with final 3D renderings
- Captions or brief labels highlighting key design elements
Understanding what to include in exterior architectural rendering presentations ensures your visuals serve as a powerful communication design tool that supports approvals and keeps the project moving forward.
How 3D exterior rendering helps in critical design decisions
In today’s architecture and construction landscape, design decisions must be fast, data-driven, and visually clear. That’s where 3D exterior rendering helps in critical design decisions by offering architects and designers a powerful tool to evaluate, communicate, and refine building concepts before any physical work begins.
When a project involves complex structures, layered facades, or site-specific constraints, the margin for error becomes extremely narrow. 3D exterior rendering helps in critical design decisions by visually simulating how the building will look and perform in real-world conditions. This includes evaluating lighting, shadows, material textures, and the relationship between built and natural environments.
With such detailed visualization, architects can identify inconsistencies that are often missed in 2D plans or early BIM models.
- A key advantage of rendering is how critical design flaws are identified through rendering at an early stage. Whether it’s misaligned windows, awkward massing, unresolved façade transitions, or structural imbalances, these issues become instantly noticeable in a rendered image. Instead of finding errors during construction, which can be costly and time-consuming, designers catch them while the design is still flexible
- In high-stakes projects such as hospitals, commercial hubs, or urban developments, stakeholders often struggle to visualize architectural intent from technical documents alone. Rendering bridges that gap. By converting technical 2D designs into photorealistic visuals, 3D exterior rendering helps in critical design decisions by aligning all parties from clients to consultants. This approach saves significant redesign costs and time while the design is agreed and approved during the initial design stages
- Moreover, exterior 3d rendering supports iterative decision-making. Architects can test different materials, color palettes, and façade styles, gathering client feedback quickly and confidently. This way of collaboration minimizes revisions and allows designers to explore more options before freezing the design and taking it on site
- Ultimately, how critical design flaws are identified through rendering can mean the difference between a successful build and a delayed, over-budget project. By integrating 3D rendering early in the workflow, architects gain the clarity and control needed to deliver smart, safe, and stunning buildings
Conclusion
In today’s fast-moving architecture and construction industry, accurate design communication and informed decision-making are more important than ever.
Whether you are designing a residential home or a large commercial building, 3D exterior rendering techniques for complex facades and designs offer a reliable and efficient way to bring ideas to life before construction begins.
From visualizing complex facades to exploring material options and site context, 3D exterior rendering helps in critical design decisions by giving architects, clients, and stakeholders a realistic view of the outcome. These detailed visuals not only improve the design process but also build trust and alignment among all project members.
One of the biggest advantages of using rendering is that critical design flaws are identified through rendering early in the planning stages.
Instead of waiting for problems to surface during construction when changes are expensive and time-consuming, 3d exterior rendering for architectural design highlights issues right at the design table. This allows teams to adjust quickly and move forward with confidence.
Incorporating 3D rendering into early-stage planning and client presentations isn’t just a modern trend, but it’s a smart design strategy. It supports better decision-making, reduces rework, and ensures that every project moves smoothly from concept to completion.
By using 3D exterior rendering thoughtfully, architects and designers can create more successful, cost-efficient, and visually impressive buildings while saving time and reducing stress throughout the process.
Our Recent Projects on BIM Services
Related Posts
Share Via
Tags

Devashish Sharma
Devashish is Founder/Director at Cresire where he leads BIM services. He holds a bachelor’s degree in Civil Engineering from the University of Sheffield and an MSc in Construction Project Management from The University of the West of England. His vision behind CRESIRE is to provide BIM services, adhering to best practices and procedures, to global customers, helping customers to save extensive production costs and overruns.
Recent Post
Our Services
Get Instant Quote
Follow Us on Social Media
Home / 3D Exterior Rendering for Critical Design: A Guide to Avoiding Costly Mistakes in Architecture
- Cresire
- Exterior Rendering
Read what is 3D Exterior Rendering Services and how it is useful for making critical design decisions. To know in detail read this blog.

Architects used to create hand-drawn concept sketches to show clients what they were thinking rather than Exterior Rendering of structures.
To share the vision, these could be highly detailed and in color. They could also be loose, line-drawn sketches in ink to convey the concept of the building.
However, there is sometimes a disconnect between what the architect thinks and what the client sees in their mind. This process is greatly aided by the use of 3D Exterior Rendering Services. The results are more realistic, allowing clients to see what architects mean at a glance.
It provides a much better representation of the final product. Nobody has to guess how a building will look based on sketches or descriptions. Everyone is looking at the same vision presented through outdoor renders.
This also implies that everyone on the design team is operating on the same concept. Sharing the exterior rendering with engineers and other team members will help keep the project on track.
What is 3D Exterior?
It is a branch of architecture that deals with the exterior design of residential, commercial, or industrial structures.
It is essential that the designer is knowledgeable in outside hardscape design because it may require changing the landscape, facade, outdoor furniture, foundation features, and more.
Exterior designers need to have an aesthetic mindset and be familiar with the fundamentals of color theory, visual perception, and other related concepts, just as interior designers.

Feedback during conceptualization
With Exterior Renderings, clients can quickly buy into the architect’s vision. However, because they can refer to specific parts of the render, they can provide better feedback.
Outdoor Exterior Renderings are an excellent way to bridge the gap between architectural language and client comprehension. Because the key to discussions is so visual, there is less room for misunderstanding.
Feedback can also be quickly and easily incorporated through Exterior Rendering Models. Architects can modify the models to meet the needs of their clients and share them digitally within hours. This expedites the approval process, reducing project development time.
Holistic visualisation
Even with excellent 2D drawings from an architect, it still takes a lot of imagination to “see” the ultimate project.
Even in the drawings, certain design problems are not evident. Using exterior renderings makes it simple to identify these. The design can be examined from every viewpoint by the crew. If a building must fit into an uncomfortable space, this is also helpful.

Affordable
Using 3D rendered models, architects can spot faults that they can then fix during the design phase. This spares businesses from expensive repairs after construction starts.
Additionally, it enables architects to test every part of the project. Try out several building materials or finishing options to evaluate which ones best meet the needs of the client.
Since remodeling doesn’t cost much once the object is formed, doing another outdoor render is similarly economical. A 3D render can be created for less money than an architectural model can.
A week may be needed for an architect to complete a physical architectural model. A 3D exterior render only requires a few hours.
Easy identification of errors
No matter how meticulous you are, it’s simple to overlook some frequent external design errors, such as a tree that will eventually grow too big and obstruct your view out the windows or a balcony door that doesn’t link to a secure balcony.
Even if you don’t personally ignore some errors, others might. Your 2D drawings could be difficult for the construction team to understand, resulting in a stairway that goes nowhere or a patio with no way to get onto it.
These errors typically result from inadequate communication, when everyone on the team isn’t simply on the same page.
3D Exterior Rendering Services make these errors the easiest to prevent.
Even while the technology underlying 3D designing and rendering is still in its infancy, it has had an impact on a variety of industries and is more pervasive than you might expect in our daily lives.
We wouldn’t have such lifelike CGI in our favourite movies and TV shows without sophisticated 3D rendering. Video games that are as engaging or even as amazing as the advertising we see now wouldn’t exist.
In such times 3D Rendering Services are the need of the hour.
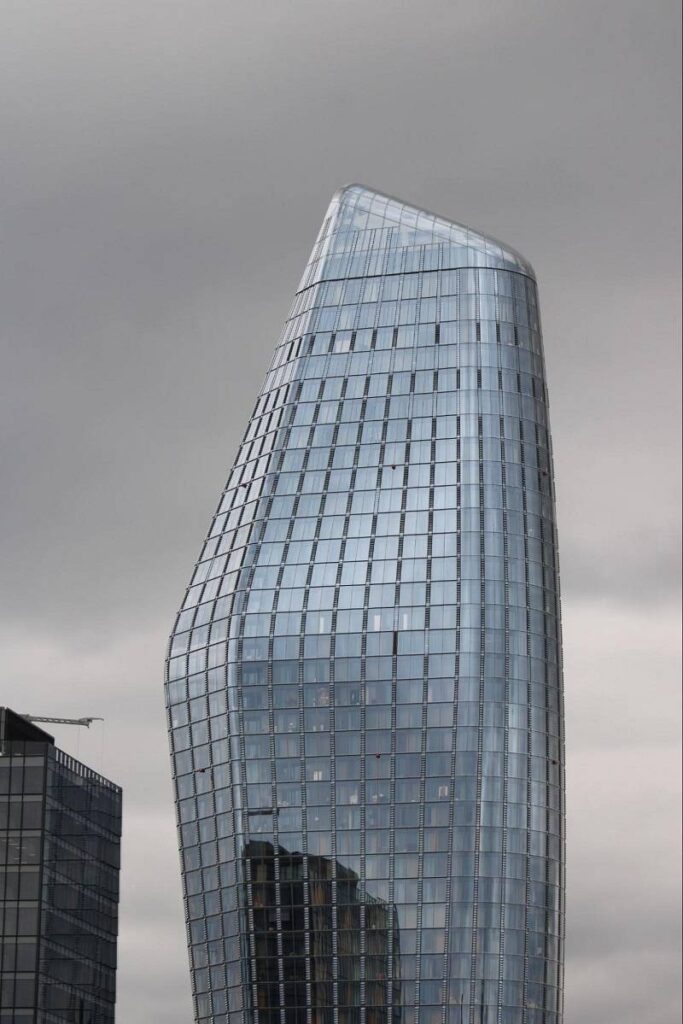
Are you searching for Exterior Rendering Services? You’re at the right place. As the Best 3D Exterior Rendering Company in USA, Cresire Consulting offers the accurate and high-quality Exterior Rendering Services in USA, Canada, UK, Australia, Sweden, Germany, Poland, Netherlands, UAE, and across the globe.
Exterior Services including Exterior House Rendering, Outdoor Render Services, Building 3D Exterior Rendering, 3Ds Max Exterior Rendering, 3D Exterior Visualization services at an affordable price.
Share Via :
Get in Touch with us for BIM Outsourcing Services
Stay up to date with latest BIM trends, benefits of BIM and thought leadership articles
