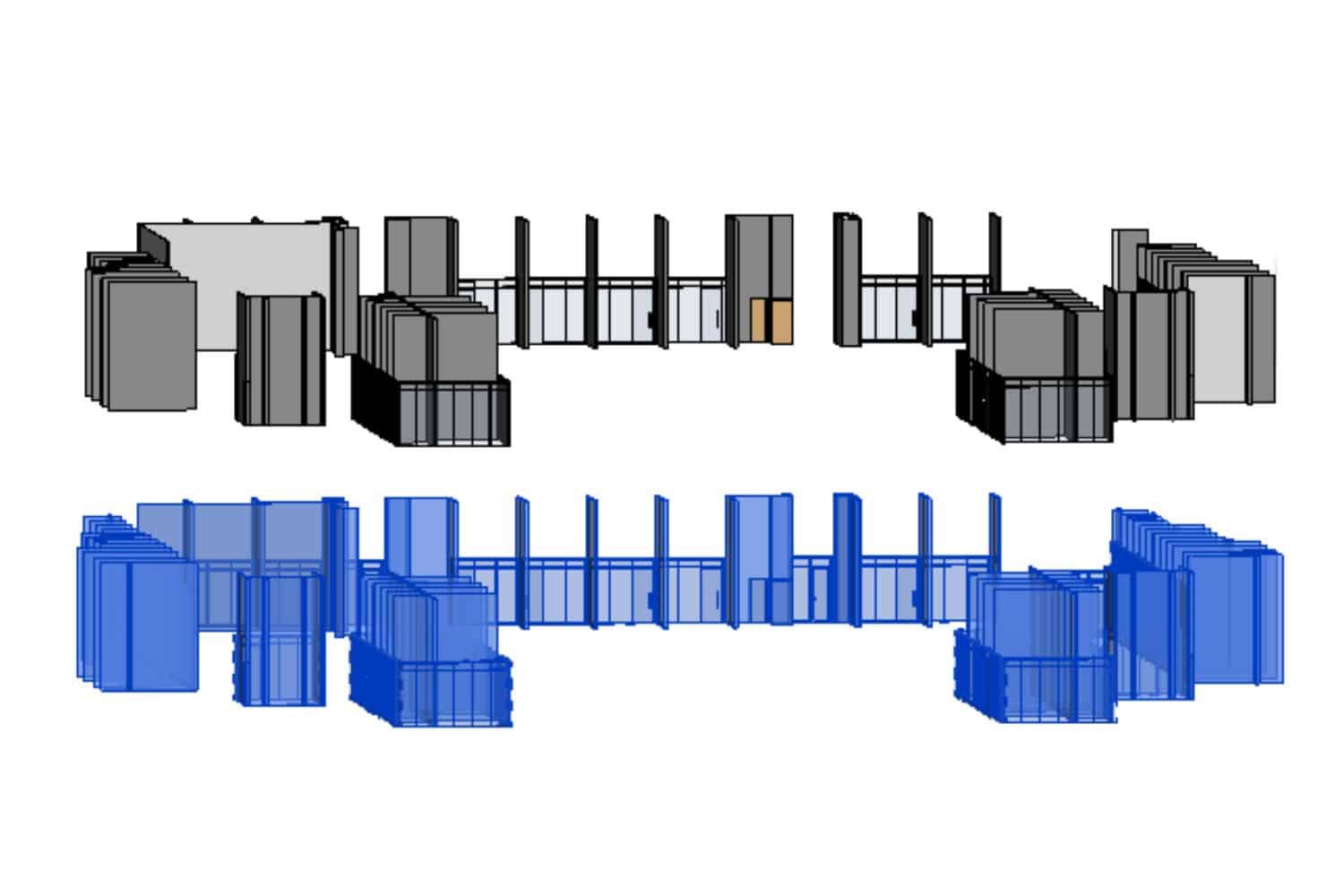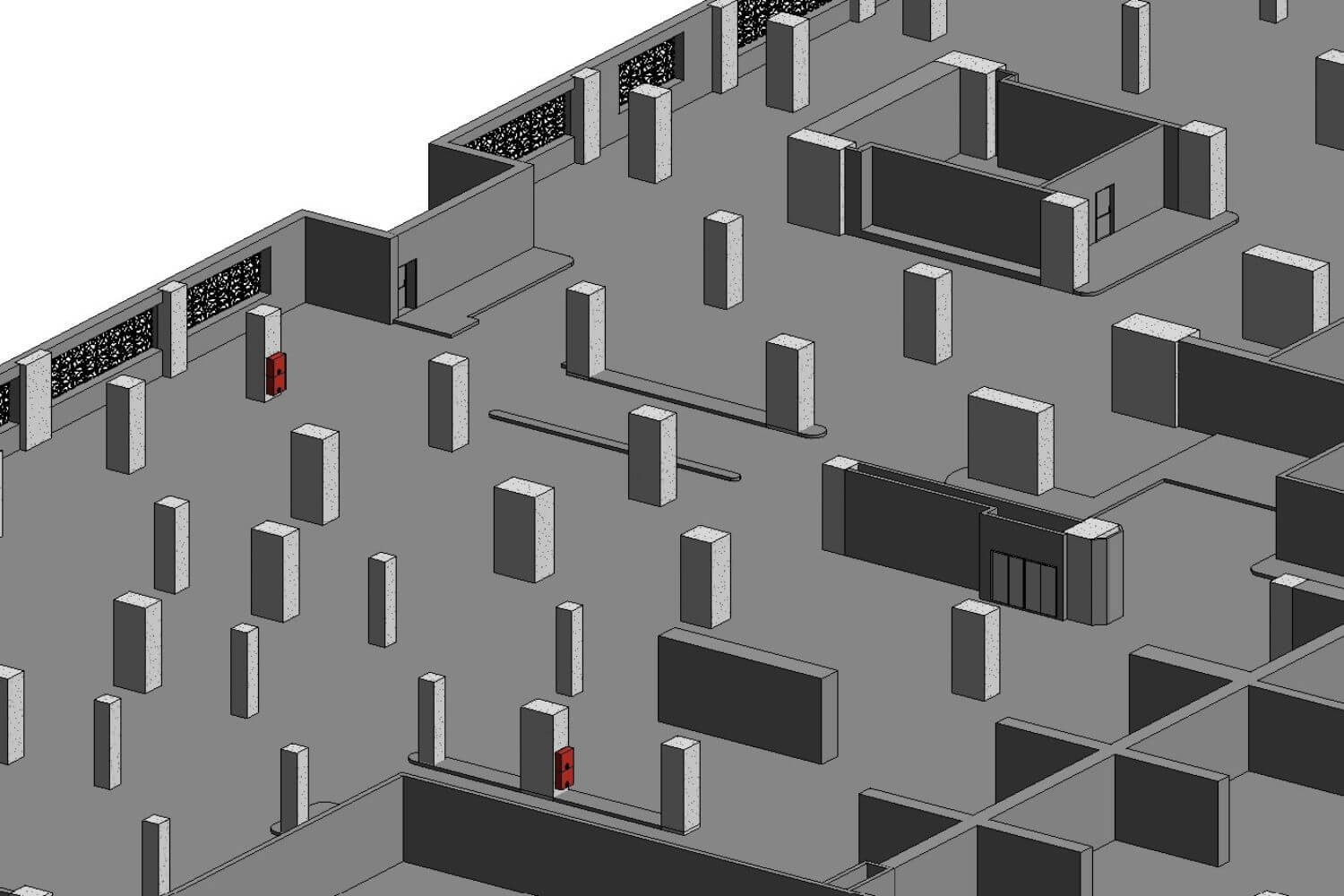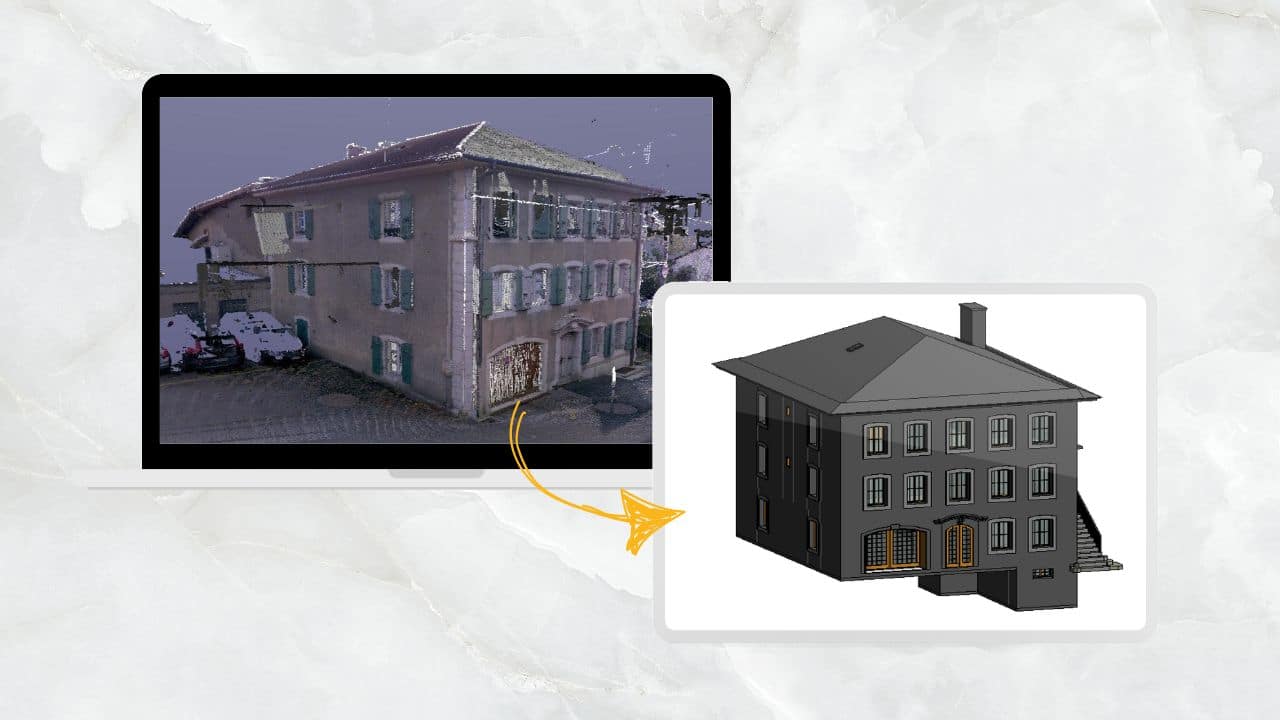MEP BIM Services on a Skyscraper Project
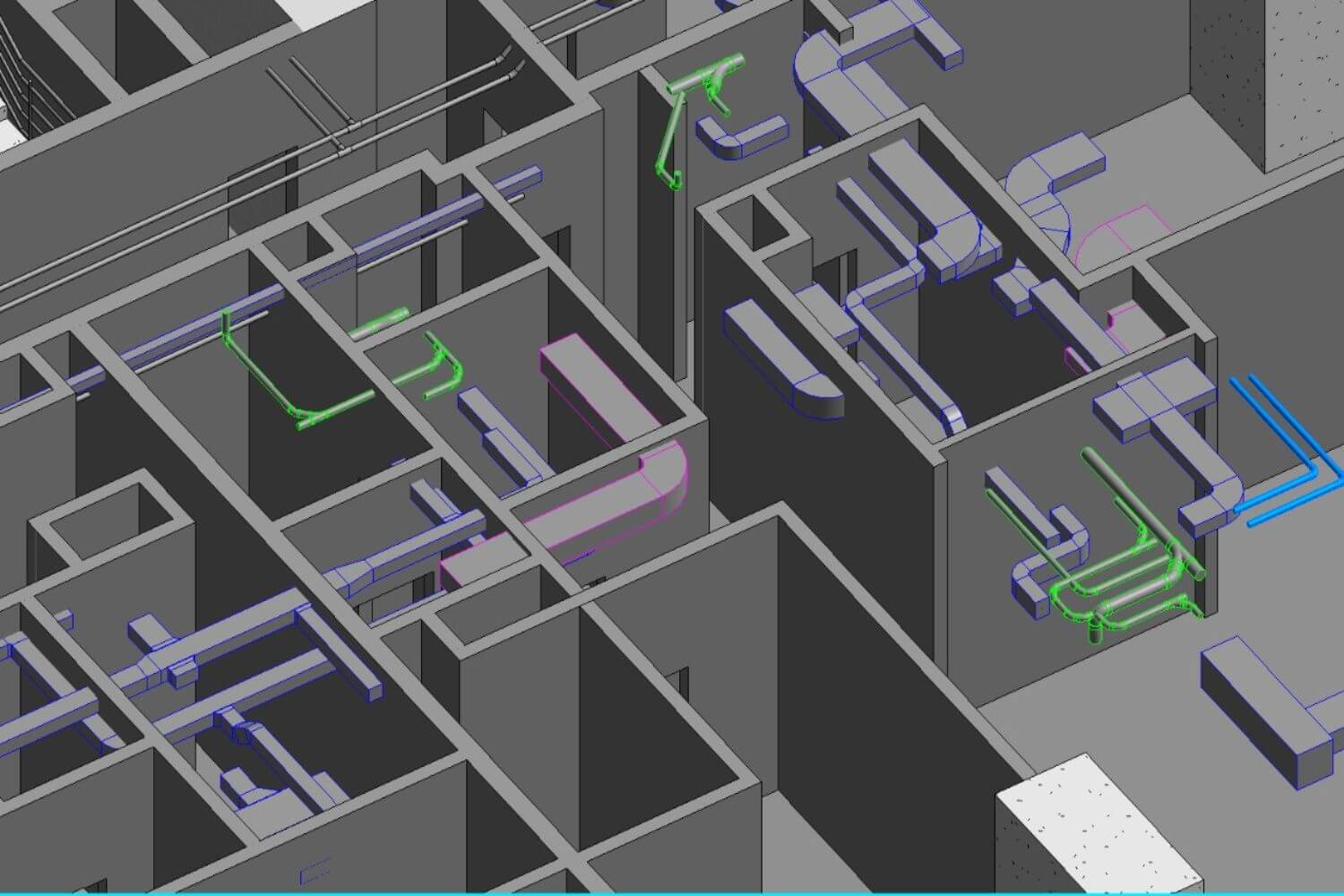
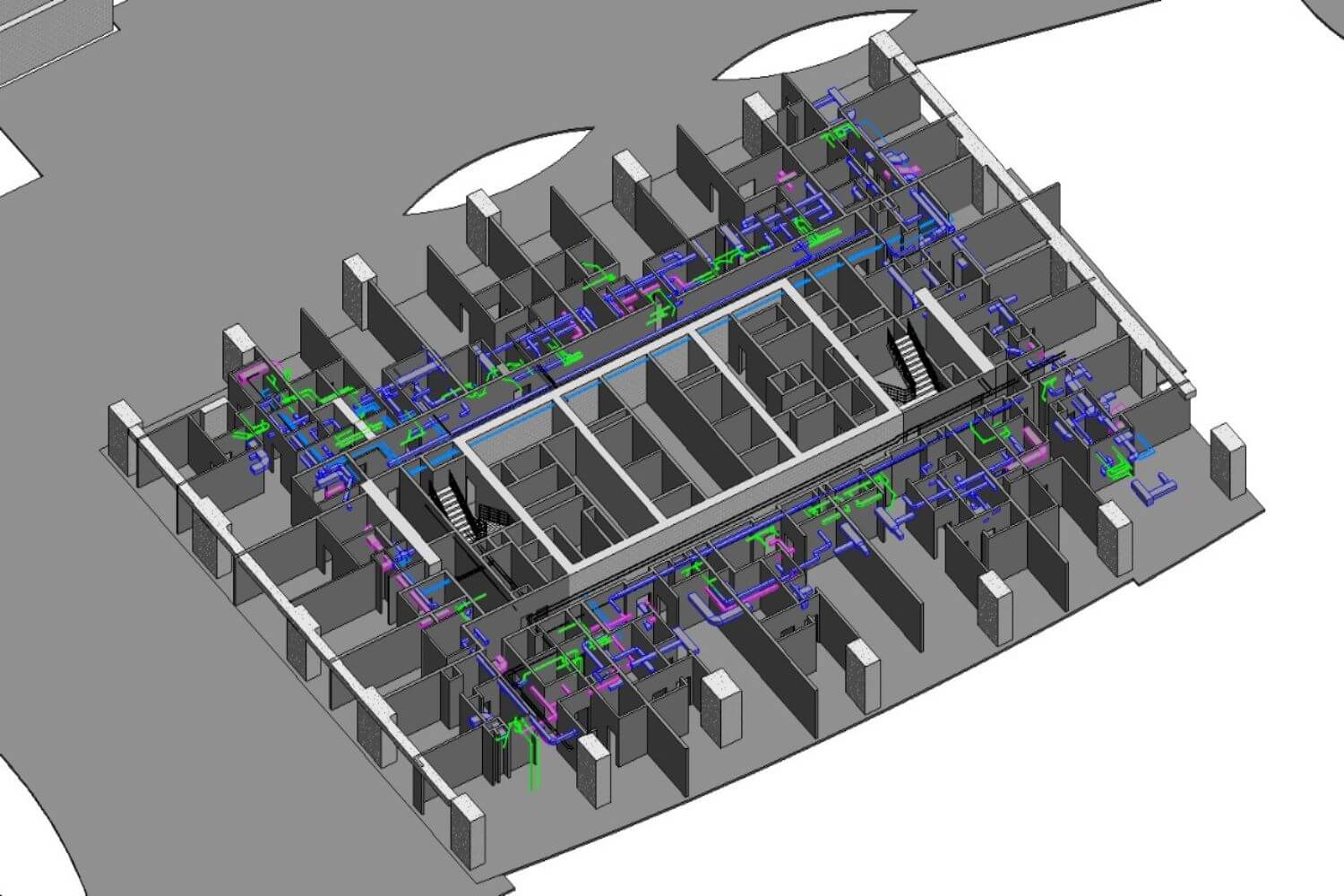

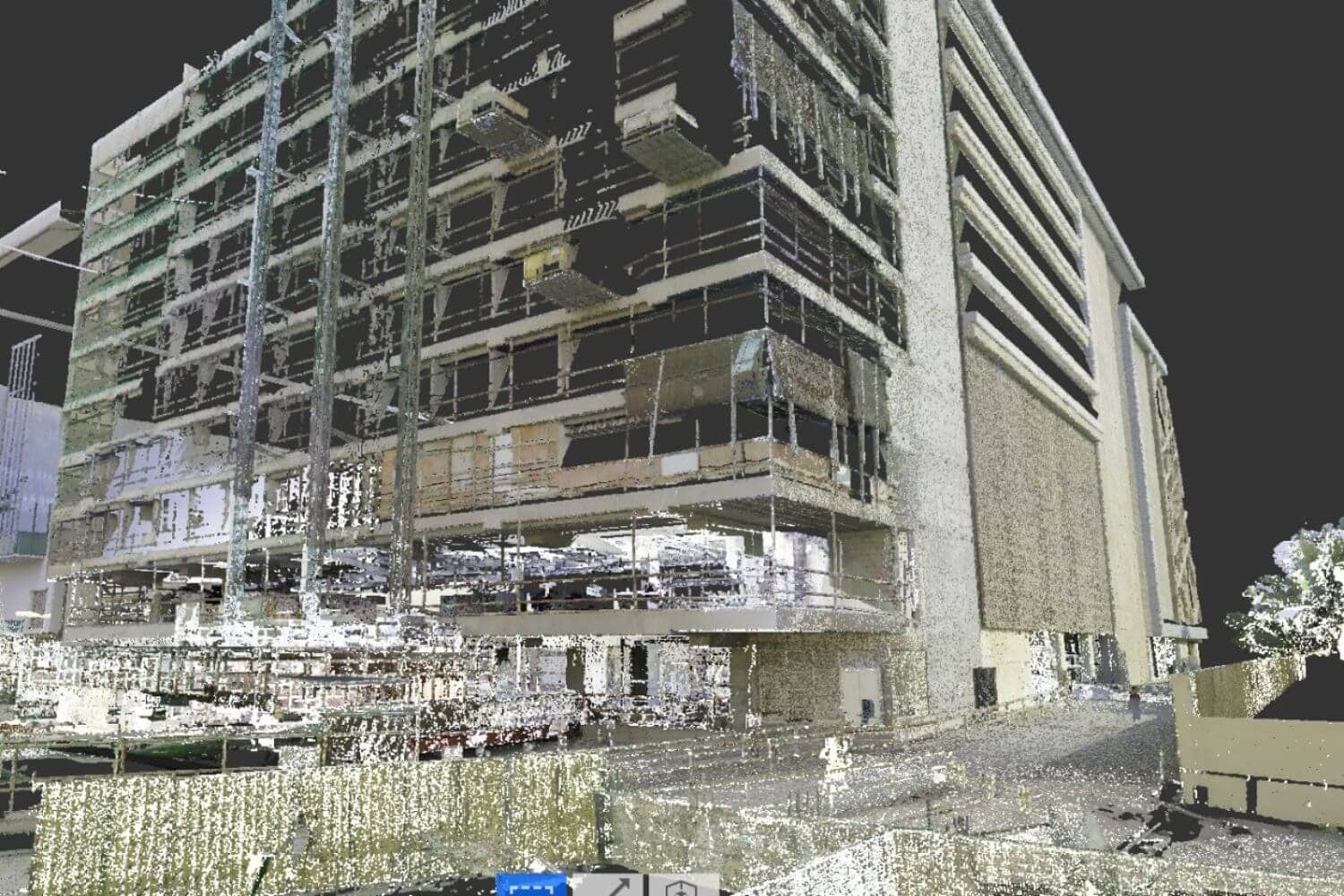
Project Scope
Comprehensive 3D MEP BIM Modeling
Inputs
Point Cloud Data
Inclusions
Mechanical Systems (HVAC, Plumbing, etc.), Electrical Systems (Power Distribution, Lighting, etc.), Fire Protection Systems, Facility Management Integration
Deliverables
Revit Models, Clash Detection Reports, Coordination Drawings
Client
Leading BIM Company in the Middle East
Location
Middle East
Software We Are Using




Services offered by CRESIRE
- MEP Revit Modeling: CRESIRE’s skilled BIM modelers created detailed and accurate 3D models of all MEP systems, ensuring consistency and compliance with international standards.
- Clash Detection: Utilizing Navisworks, CRESIRE identified and resolved potential clashes between MEP systems and other building elements before construction began, saving time and cost during on-site execution.
- Coordination with Stakeholders: CRESIRE facilitated efficient communication and collaboration between the project stakeholders, ensuring seamless integration of all disciplines.
Action Plan for Successful MEP BIM Modeling Implementation
- Pre-construction Planning: Cresire established data exchange protocols for seamless collaboration between software platforms. Our team created detailed BIM standards and guidelines for consistent modeling practices.
- 3D Modeling and Clash Detection: Developed LOD 350 MEP models using Revit. Also, utilized Navisworks for clash detection to identify and resolve potential clashes within the MEP model.
- Coordination and Communication: Cresire utilized BIM models for visual coordination and clash resolution meetings.
Project Challenges
Inaccurate or sparse point cloud data can hinder model precision, leading to errors in design and coordination.
Limited timeframes increase pressure on teams, often compromising quality and thorough validation.
Ensuring seamless coordination between different models can be complex, especially when standards or data formats differ.
Values Added to the MEP BIM Modeling Project
- Reduced construction errors and rework: Early clash detection and resolution through BIM minimized costly rework during construction, saving time and resources.
- Improved coordination and collaboration: BIM facilitated seamless communication and collaboration between stakeholders, leading to a more efficient and streamlined project workflow.
- Improved facility management and operations: The MEP BIM model was a valuable asset for facility management, enabling efficient operation and maintenance of the building systems.
Conclusion
CRESIRE’s MEP BIM modeling services significantly contributed to informed design decisions and facilities management. By implementing a comprehensive action plan and leveraging the power of BIM, CRESIRE helped their client achieve design precision, improved scheduling, and enhanced collaboration.
Get the Best CAD to BIM Services from Our Experts
Email Us
Let's Talk
USA & Canada: (+1) 757 656 3274
UK & Europe: (+44) 7360 267087
India: (+91) 63502 02061

