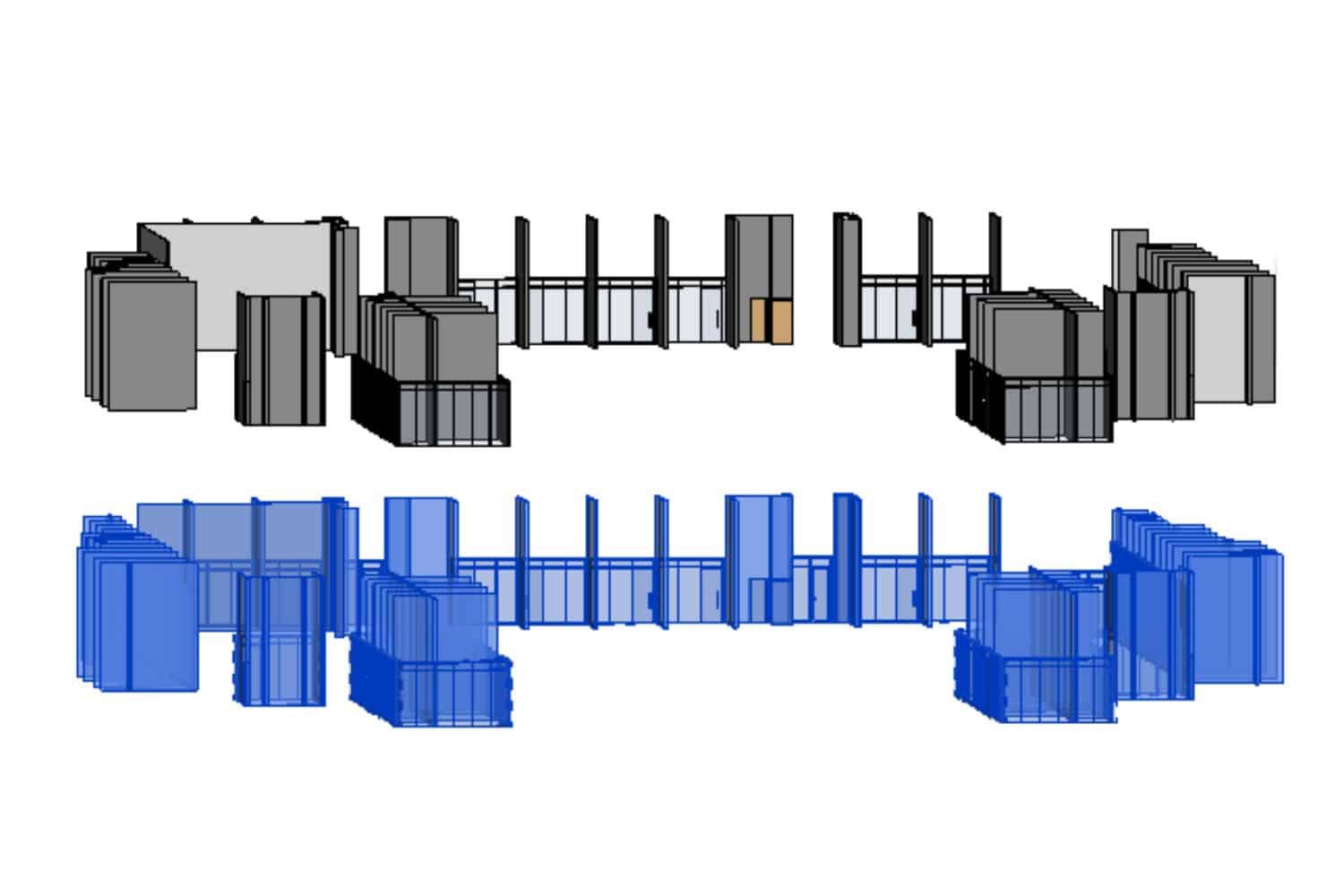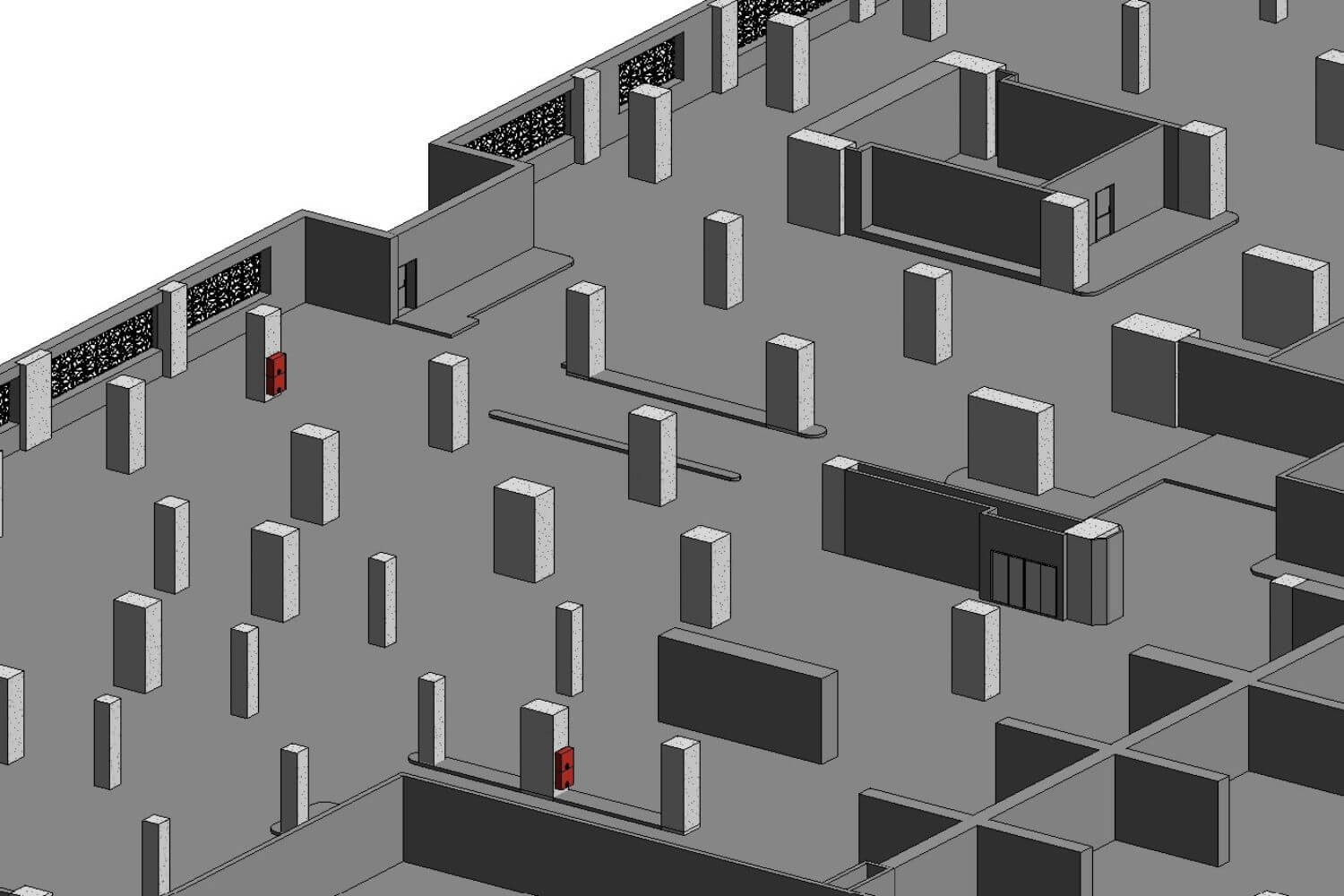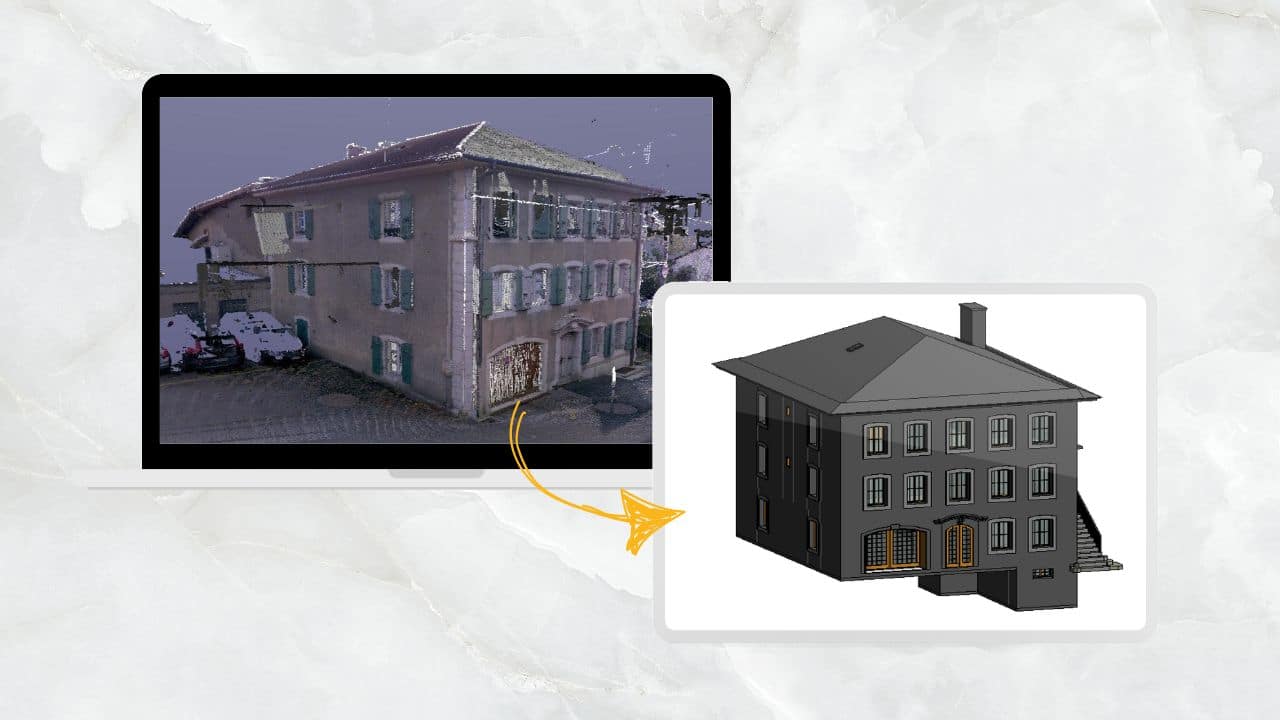Revit Modeling on an Industrial Project
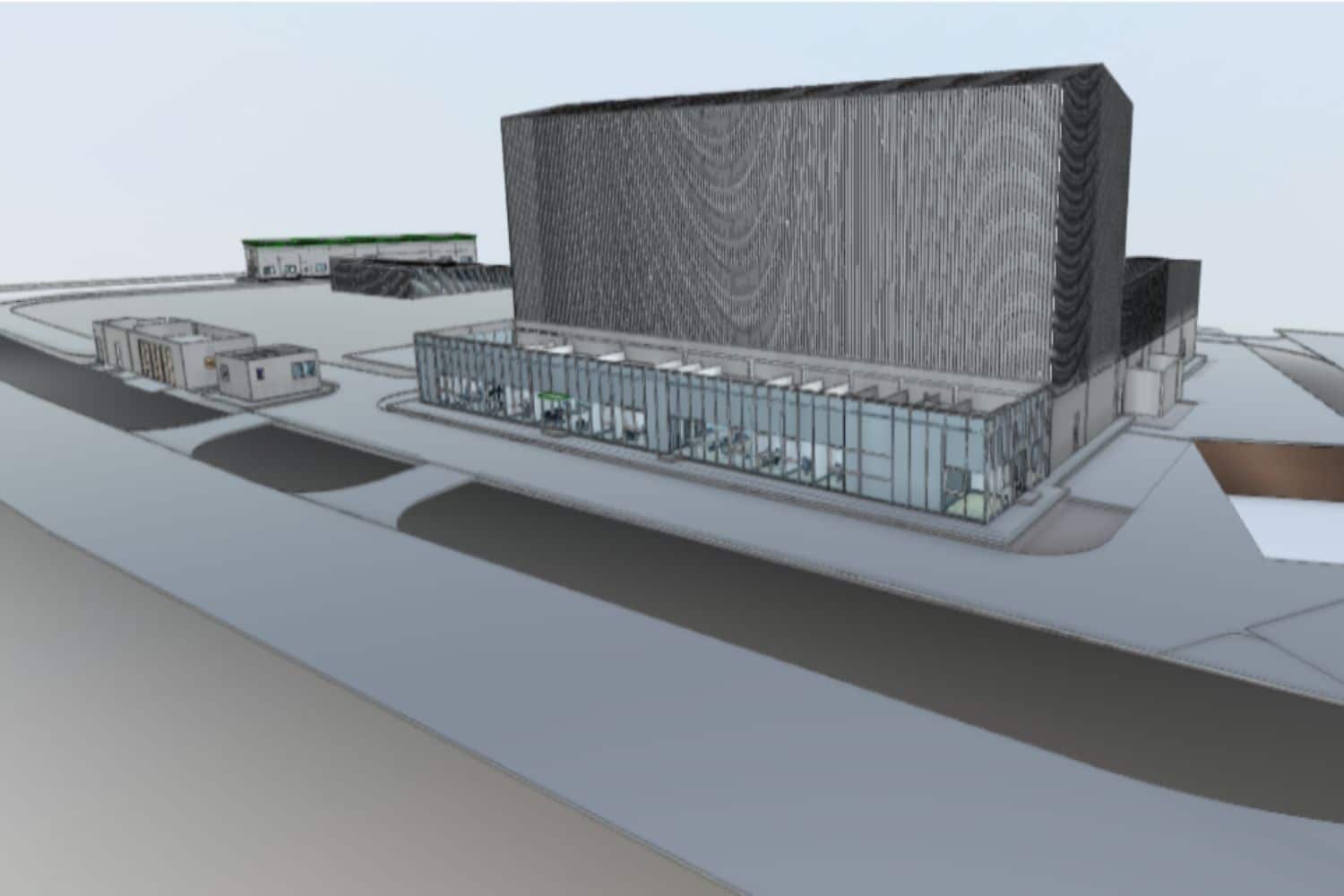

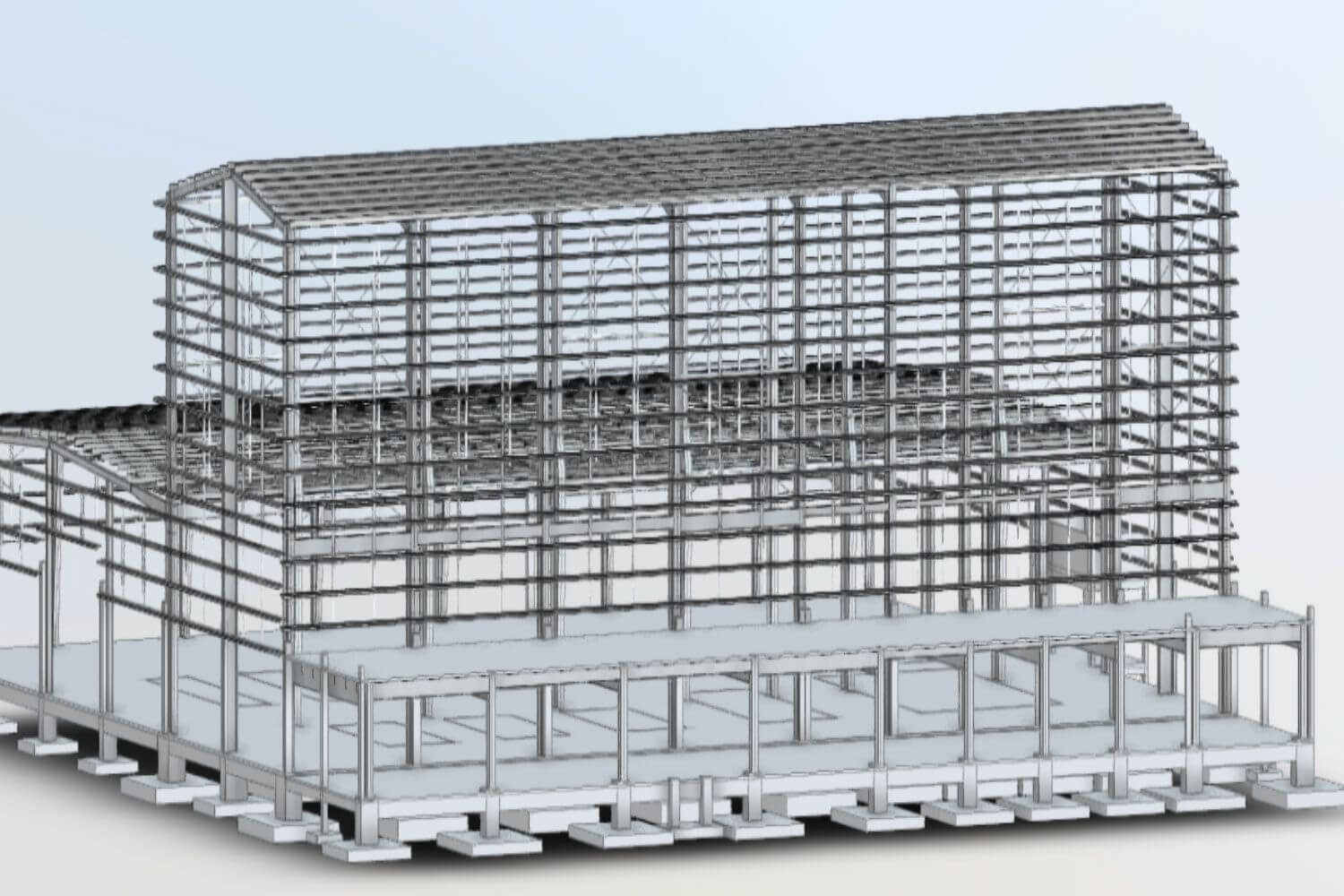
Project Scope
3D Revit Modeling, and Cost Estimation
Deliverables
Architectural, Structural, and MEP Revit Models, Quantity Takeoff, and BOQ Generation
Software
Revit & Navisworks 2023
Sector
Manufacturing Company
Location
United Arab Emirates (UAE)
CRESIRE's Revit Modeling and Quantity Takeoff Approach: A Mixed-Development
Using Point Cloud-to-BIM technology, Cresire, a provider of BIM services, collaborated with a New York-based business to create BIM models for a historic structure. We aimed to convert point cloud data from the current structure into precise and comprehensive CAD drawings and 3d Revit models so that the next rehabilitation project could make well-informed design choices.
1. Planning and Preparation
- Gather Project Data: The first step involved acquiring all relevant architectural, structural, and MEP (mechanical, electrical, and plumbing) drawings, specifications, and material lists.
- Establish Modeling Standards: CRESIRE defined clear guidelines for Revit families, naming conventions, and model organization to ensure consistency and clarity.
- Coordinate with Stakeholders: Open communication with architects, engineers, and contractors was crucial for aligning expectations and avoiding rework
2. 3D Revit Modeling
- Separate Models for Each Discipline: CRESIRE creates individual Revit models for the architectural, structural, and MEP disciplines of residential buildings, office buildings, and factories, facilitating independent editing and decision-making.
- Detailed Component Creation: Walls, doors, windows, stairs, MEP equipment, and other building elements were meticulously modeled using appropriate Revit families and parameters.
3. Quantity Takeoff
- Automated Calculations: CRESIRE leverages Revit’s powerful tools to automatically extract quantities for materials like concrete, steel, bricks, electrical wiring, and plumbing pipes.
- Custom Takeoff Reports: Depending on project requirements, CRESIRE generates customized reports for specific material types, floors, or building sections.
Benefits of CRESIRE's Approach
Revit’s parametric modeling minimized manual calculations and human errors, leading to more accurate quantity takeoffs.
Shared Revit models fostered better communication and coordination between project teams, streamlining workflows and resolving conflicts early.
Accurate quantity takeoffs directly fed into Revit, resulted in more reliable budgets and informed decision-making.
Precise material estimations minimized material waste and promoted sustainable construction practices.
Get the Best CAD to BIM Services from Our Experts
Email Us
Let's Talk
USA & Canada: (+1) 757 656 3274
UK & Europe: (+44) 7360 267087
India: (+91) 63502 02061

