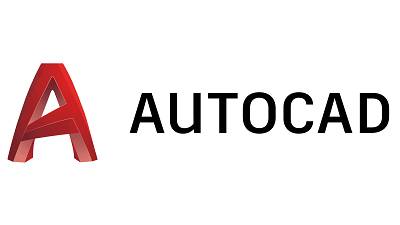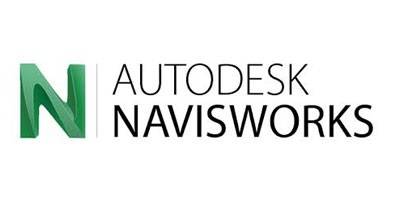Home / 5 Reasons for Adopting Scan to BIM Services
- Cresire
- Point Cloud Modeling, Point Cloud to 3D Model, Scan to BIM
Read Top 5 Reasons for Adopting Scan to BIM Services for Construction Professionals in USA, UK, Canada, Australia, Sweden, Worldwide.
Scan to BIM Services is one of the most efficient processes of converting scanned and laser imagery to usable CAD drawings and 3D models.
Although there are many transformations, Scan to BIM or Point Cloud Modeling is one of the most significant innovations in the construction industry especially for renovation projects.
Many construction professionals hire point cloud specialists to develop 3D Scans of built assets for redesigning and renovation purposes. The scans are available in a range of different formats including e57, .RCS, .RCP etc.
This article discusses the application and benefits of using Scan to BIM Services on construction projects.

Scan to BIM services for construction professionals
Services for BIM Point Cloud Modeling are actually highly helpful for managing projects and designs as a whole.
The project stakeholders who frequently demand and utilize Point Cloud Modeling include Architects, civil Engineers, MEP engineers, construction managers. These construction professionals use the scanned data for analyzing the old design and developing a new design by importing the point cloud data in an editable software.
The process of Point Cloud Modeling is not too complex. The next section of the article discusses the software used for point cloud modelling and the process of Scan to BIM on construction projects.
Necessary tools and software for implementing scan to BIM services on construction projects
Scan to BIM process uses advanced tools and software for a successful implementation. Point Cloud scanners use laser scanners such as Leica, Faro, Reigl etc. for scanning construction sites.
The final 3D Scans look like an x-ray of a built asset, clearly showing the structural, MEP and Architectural components.
These 3D scans are importable in a variety of different software to re-design and model the design elements. Common software for scan to architectural, structural and MEP Modeling and Designing include:



Process of Scan to BIM services
Laser scanning is the first and the most important part of scan to BIM process. Many companies have in-house capability for scanning a built asset.
However in most of the cases, construction companies and professionals hire a drone pilot skilled with laser scanning. These scans are high quality image, providing detailed information about the interior and exterior skeleton of a building.
Usually point cloud scans are taken from different locations, providing comprehensive overview of building structural elements.
There point cloud scans are merged together to a create a single mesh in software such as Recap Pro. This mesh is importable in 3D modeling software such as Revit.
Using software such as Revit and autocad, you can import the point cloud data.
Both the software offer a great interface and tools to customise the design as per architectural and engineering requirements. This scan to Bim 3D model is powerful in terms of making decisions on renovation projects.
It is possible to export 3D models and 2d designs in different formats including IFC, SAT, DWG, OBJ etc. Exporting scan to Bim models allow easy collaboration with project stakeholders using different software.
3 Advantages of Scan to BIM services
1 – Bringing Design Certainty in Design Process
Having an old building site with renovations requirements can get quite challenging.
Using Scan to BIM you can not only capture the architectural and engineering skeleton of the building but also use those scans for preparing customizable models.
2 – Promoting Collaboration between Project Stakeholders
BIM Point Cloud Modeling allows project stakeholders to take charge of the design and conduct reviews in a 3D virtual environment.
The process requires interdisciplinary coordination between the architect, engineers, project manager and BIM team.
3 – Eliminating Design Risks During Design Development
One of the most important reasons for adopting Point cloud modeling is to eliminate design risk and have an error-free design before construction.
Reasons Why you Should Outsource Point cloud modeling Requirements
It is advisable to outsource Point Cloud 3D Model Services to an experienced service provider if you don’t have in-house capabilities.
Scan to BIM process requires advanced software and engineering skills. These software skills require significant time and cost for learning. The next section discusses the major advantages of outsourcing Scan to BIM Services.
Conclusion
BIM Clash Detection Services is one of the most important activities in BIM helping design professionals and project owners save unwanted project cost and time overruns and promoting collaboration and coordination between the stakeholders.
Clash Detection requires software skills and expertise that can be learnt by design professionals.
However, considering the cost of purchasing the expensive software and training resources, it is always advisable to partner with a clash detection consultant to maximize clash detection benefits on construction projects.
Share Via :
Get in Touch with us for BIM Outsourcing Services
Stay up to date with latest BIM trends, benefits of BIM and thought leadership articles

