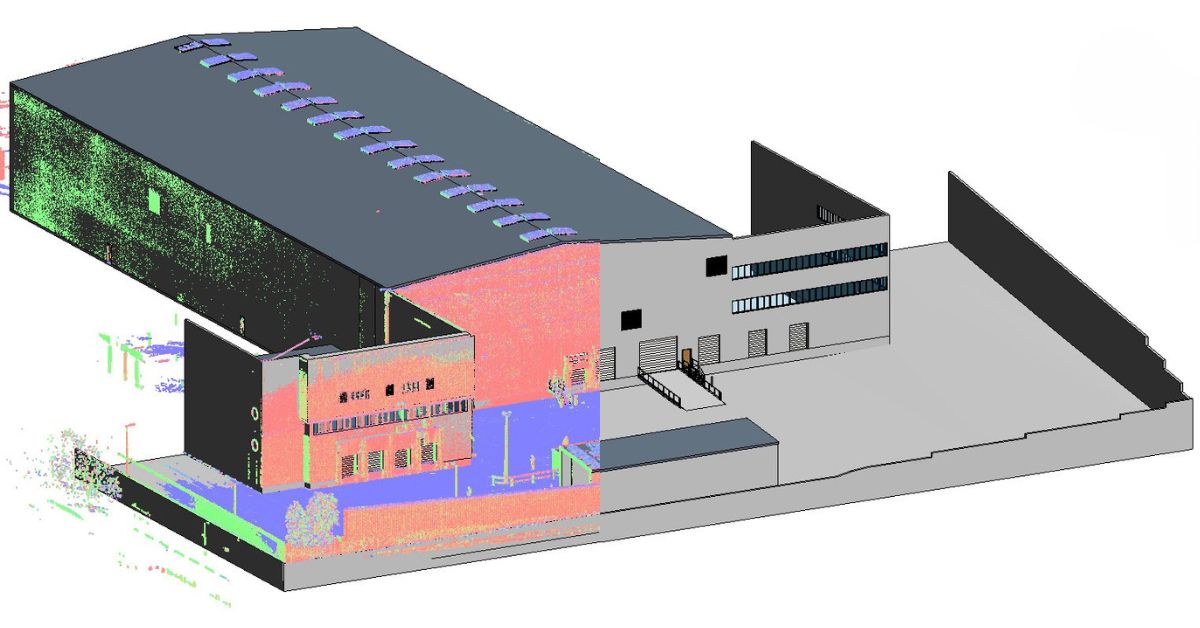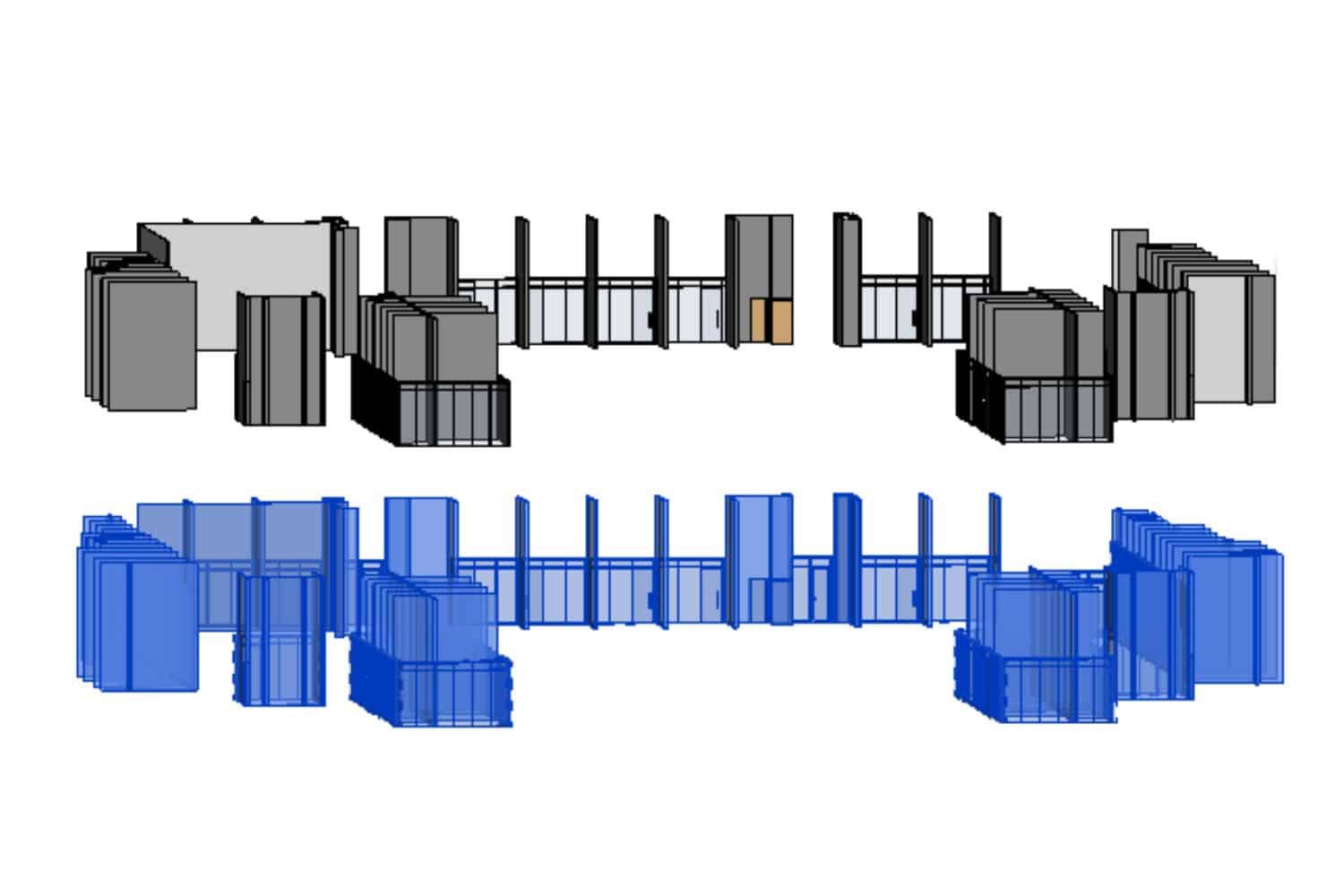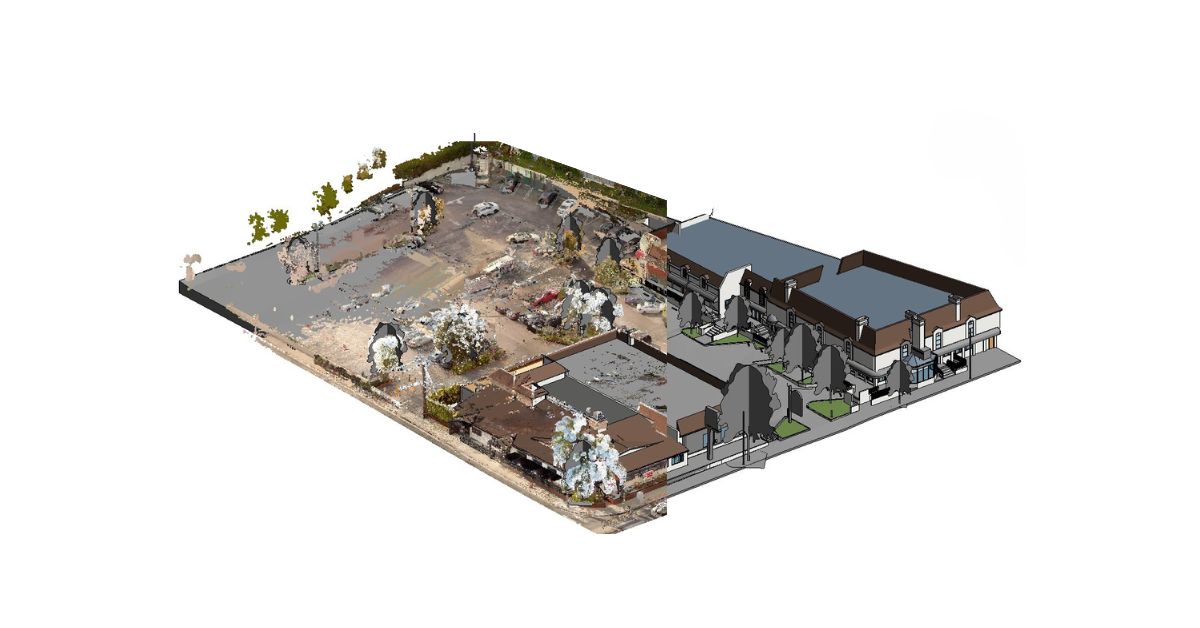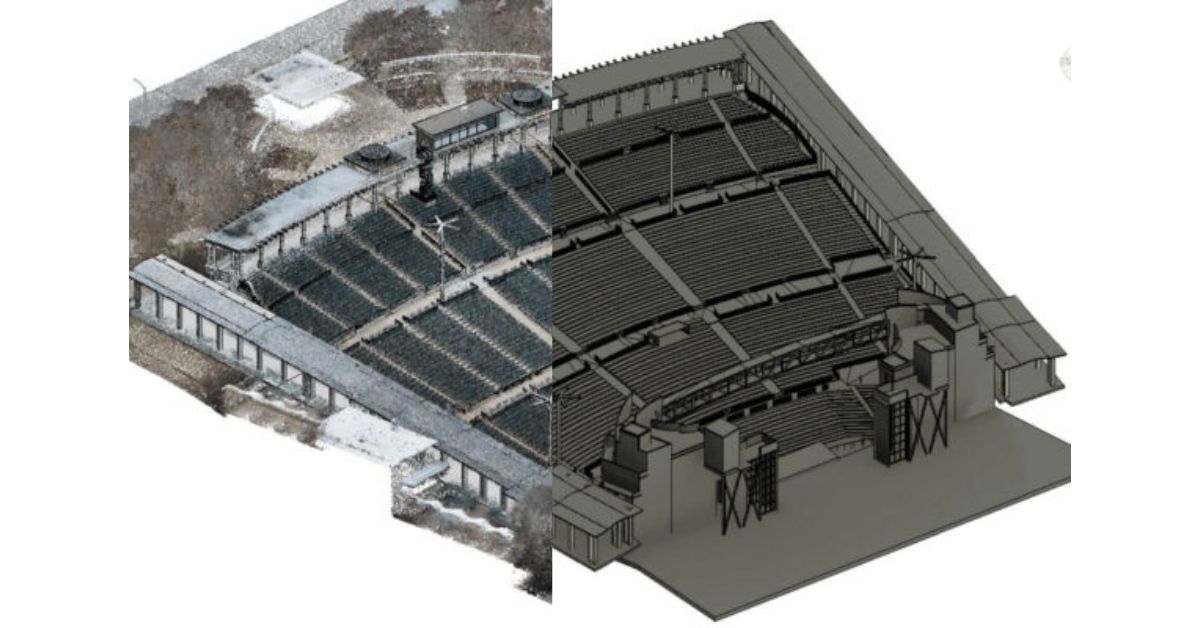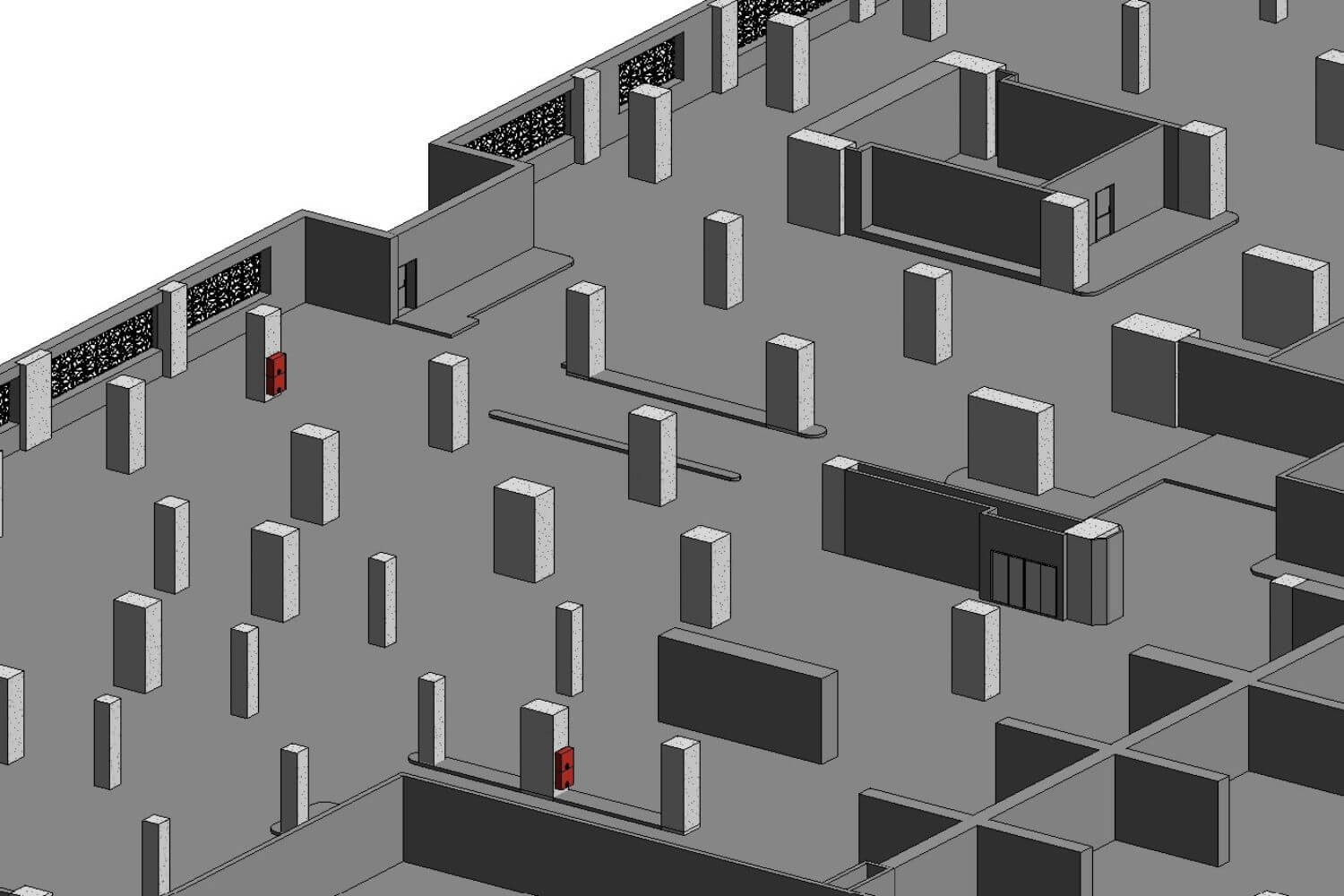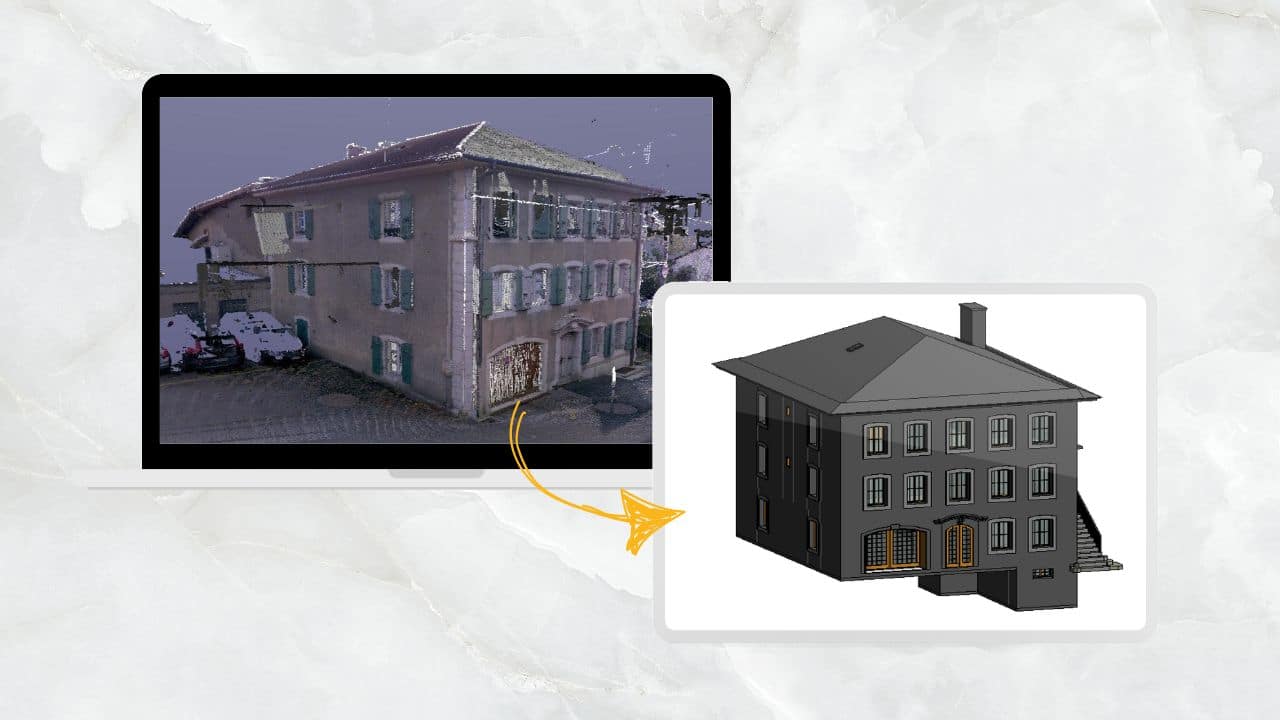High-Quality 3D Model Rendering for Realistic Visuals
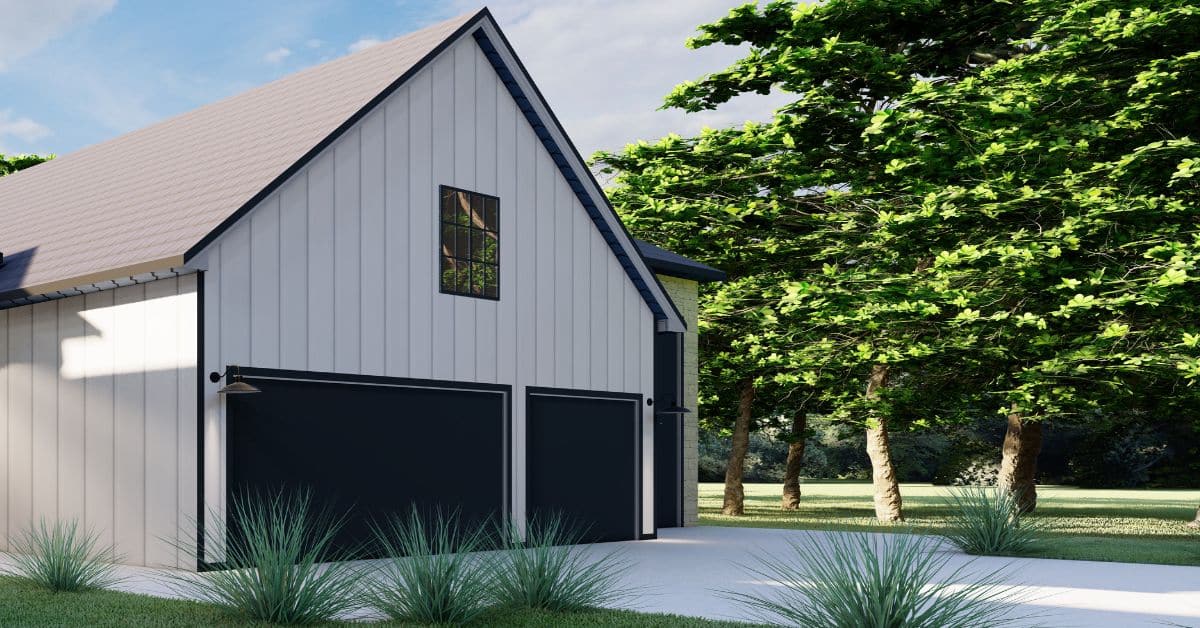
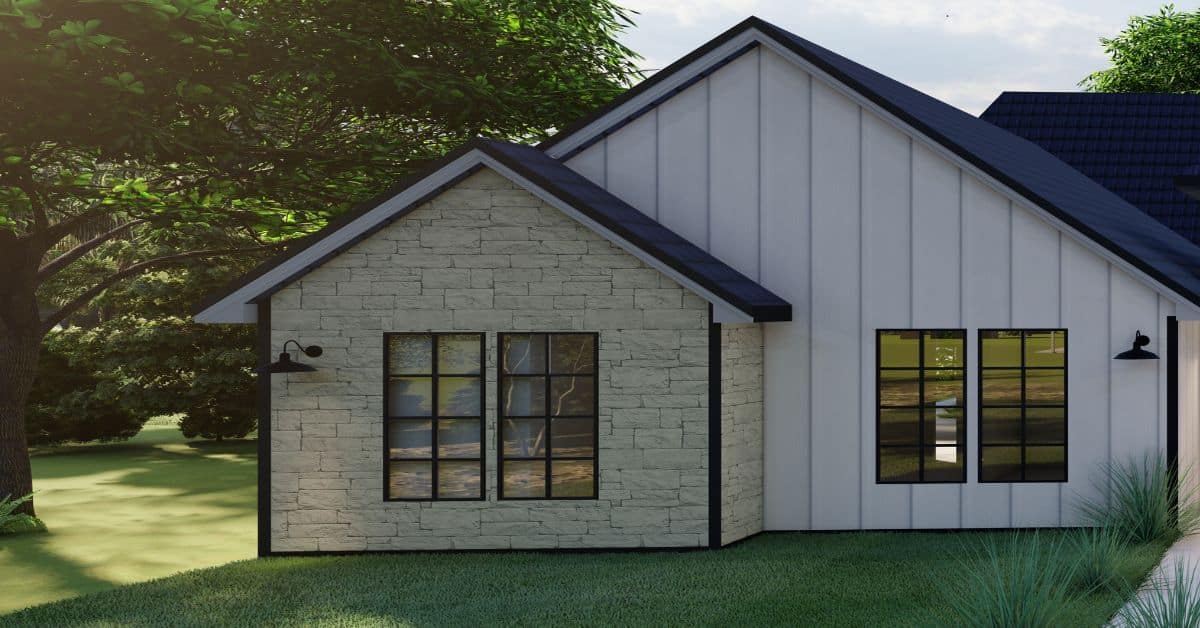
Project Scope
3D Model Rendering
Building Type
Residential
Client
Architectural consultant
Inputs
PDF to DWG
Deliverables
3D Model and Front elevation render
Industry
Architecture
Timeline
1 week
Location
California
Software We Used




About Projects
CRESIRE partnered with an architectural consultant based in LA, California. The project included a single story residential building. The client’s primary requirement was to have a high quality realistic front elevational render. The final deliverable included all the complex architectural details. The final render was delivered to the client within 3-4 business days.
Project Challenges
The project was provided in a PDF format, which was scaled and linked with DWG format before the modelling part started. Client had a specific preference for material and textures. For that reason, the project went through multiple revisions for colour, texture, lighting and landscape preferences
Conclusion
The desired project was delivered with high quality 3D renders, aligning with the client’s requirements. The project was delivered within a week, incorporating software like 3DsMax and Revit for swift completion.
Get the Best CAD to BIM Services from Experts
Email Us
Let's Talk
USA & Canada: (+1) 757 656 3274
UK & Europe: (+44) 7360 267087
India: (+91) 63502 02061
