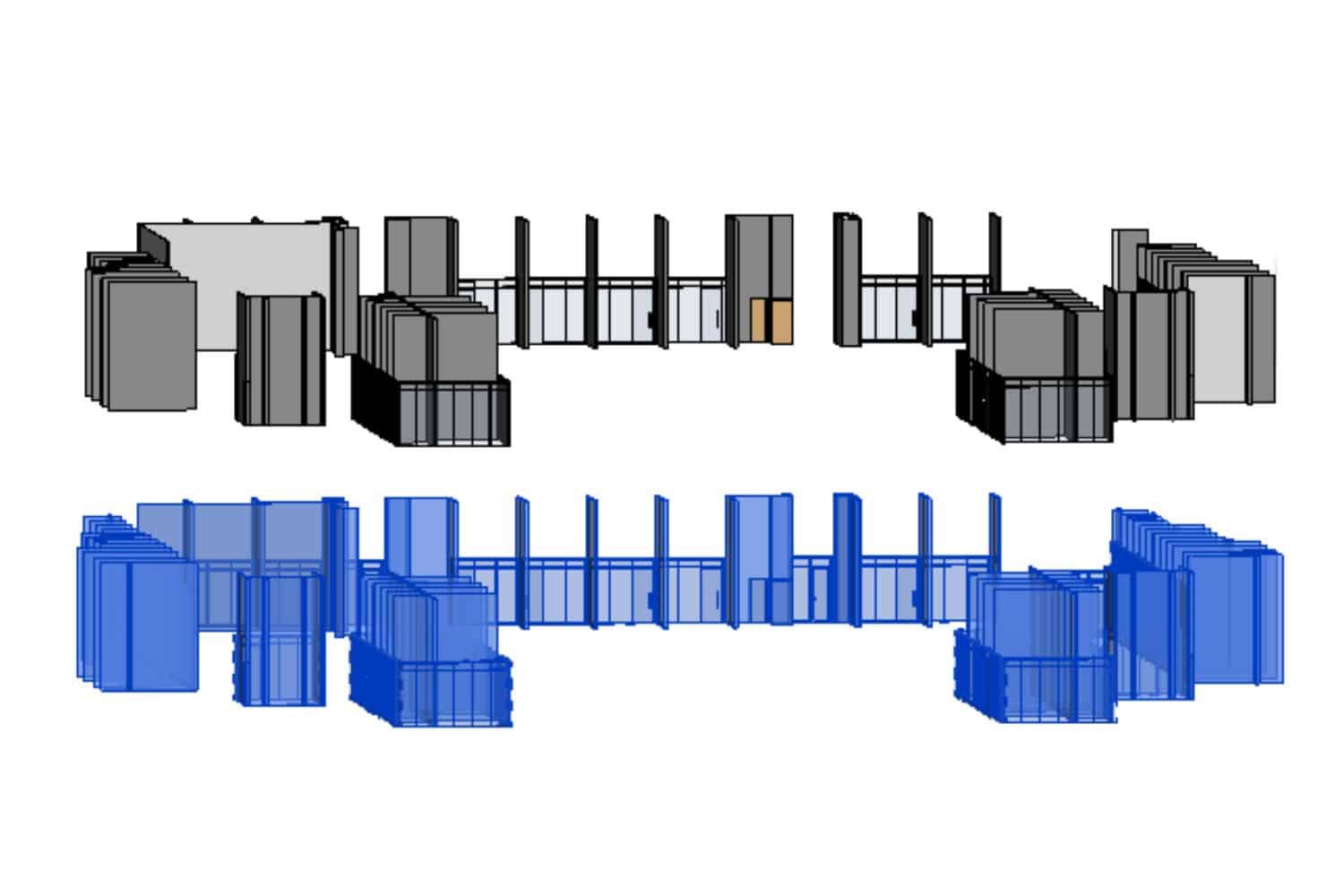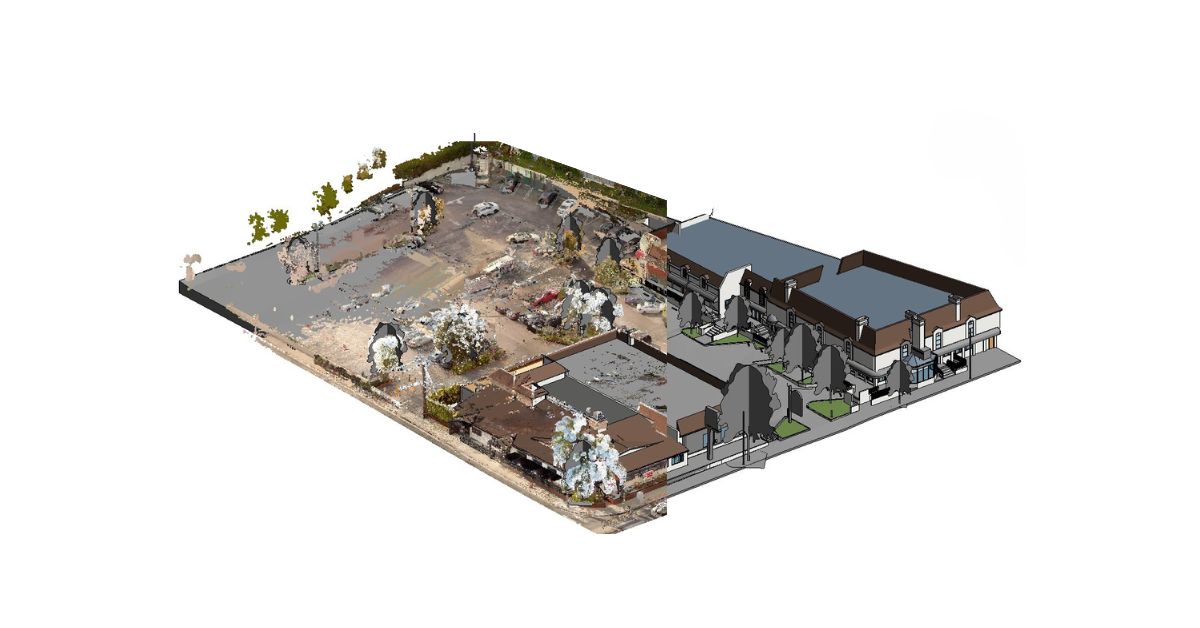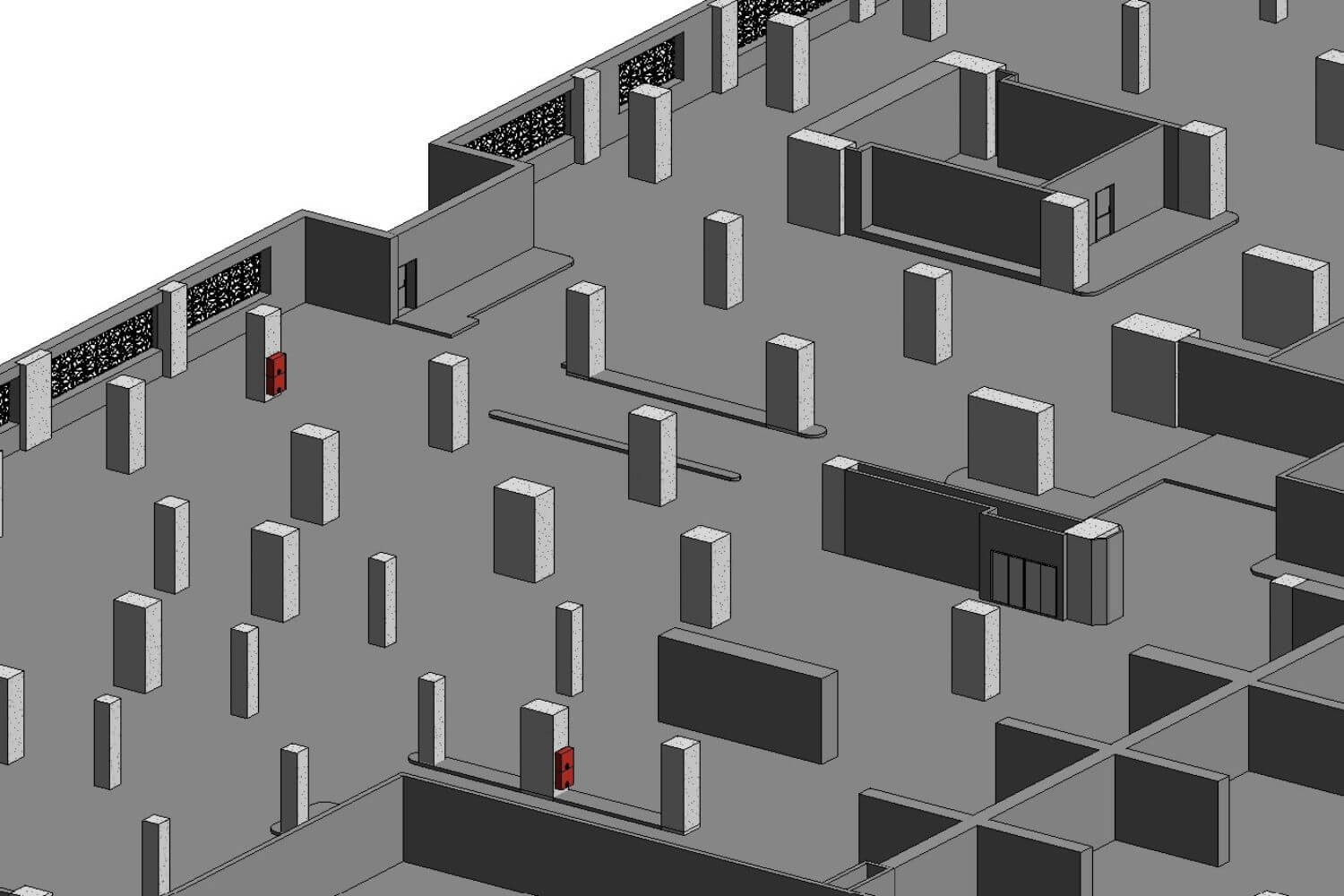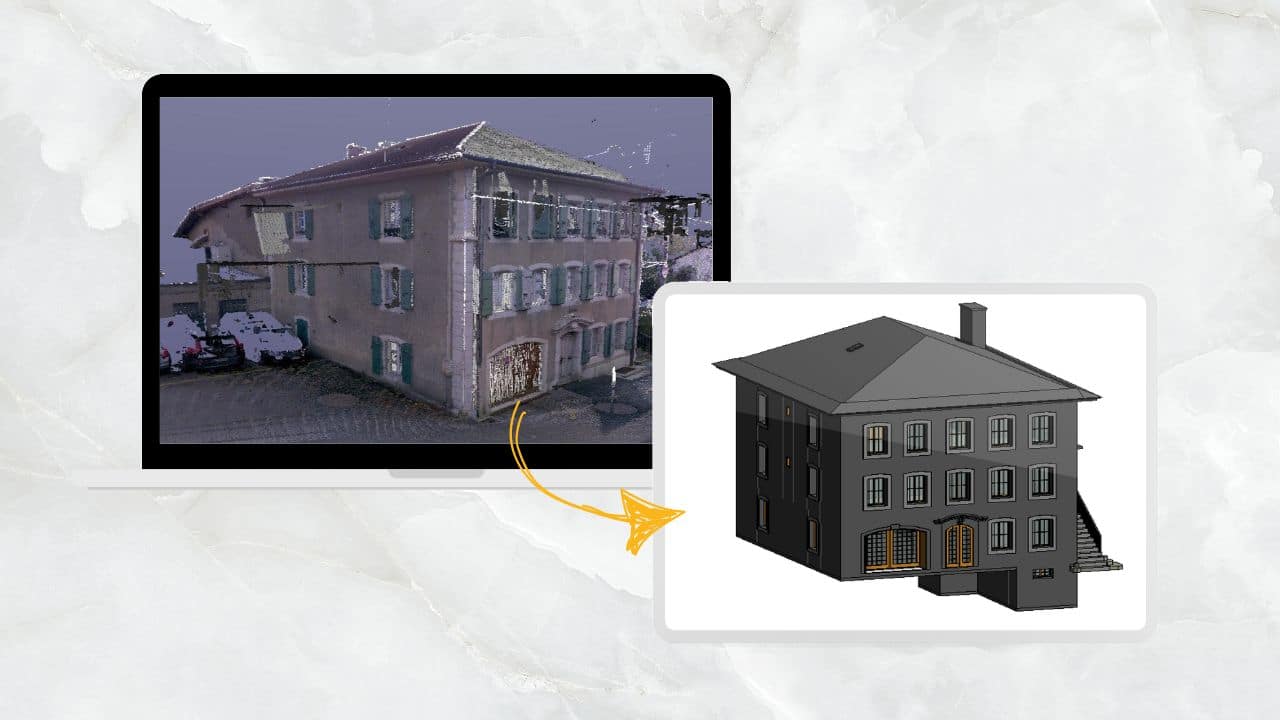Laser Scan to BIM Model of an Amphitheater

Project Scope
Laser Scan to BIM Model of Amphitheatre
Client
Prominent Musical Theatre Company
Inputs
Laser-Scanned Data in RCP Format
Deliverables
Revit and CAD Models
Industry
Entertainment
Timeline
3 Weeks
Location
USA
Software We Used




About Projects
CRESIRE partnered with a prominent Musical Theatre Company in the USA. Our team coordinated with the project decision-makers to understand their requirements and deliver suitable formats for the 3D models.
We used the Laser-scanned data in RCP format for Point Cloud Modeling and developed usable Revit and CAD Models for effective planning. The stunning musical theatre is one of its kind and is one of the biggest outdoor Amphitheatre in the USA.
Scope of Work
Point Cloud Modeling
We utilized laser-scanned data in RCP format to create precise and highly detailed 3D models. This process ensured that every architectural and structural element of the theatre was accurately captured and represented in the digital model.
Exporting in Different Formats
The final deliverables included comprehensive Revit and CAD models, tailored to meet the specific requirements of the project’s decision-makers. These models were designed to facilitate effective planning, coordination, and execution of the project, ensuring seamless integration with existing workflows.
Collaboration and Customization
Our team engaged closely with the project stakeholders to understand their unique needs and preferences. This collaboration allowed us to customize the 3D models, ensuring they were accurate and highly functional for the intended use in the development and planning of one of the Largest Outdoor Amphitheatre in the USA.
Project Challenges
Integrating the laser-scanned data in RCP format into the modeling process required meticulous attention to detail to ensure accuracy and precision. Handling large datasets and converting them into usable 3D models posed a significant challenge.
Understanding and addressing the unique requirements of the project’s decision-makers necessitated extensive communication and coordination. Customizing the 3D models to align with their specific needs required a flexible and adaptive approach.
Delivering the final models in both Revit and CAD formats demanded thorough validation to ensure seamless compatibility and usability. Ensuring that the models could be effectively utilized for planning and execution without any technical issues was a critical challenge.
Coordinating with multiple stakeholders and ensuring timely delivery of the models while maintaining high-quality standards required effective project management and resource allocation.
Get the Best CAD to BIM Services from Experts
Email Us
Let's Talk
USA & Canada: (+1) 757 656 3274
UK & Europe: (+44) 7360 267087
India: (+91) 63502 02061





