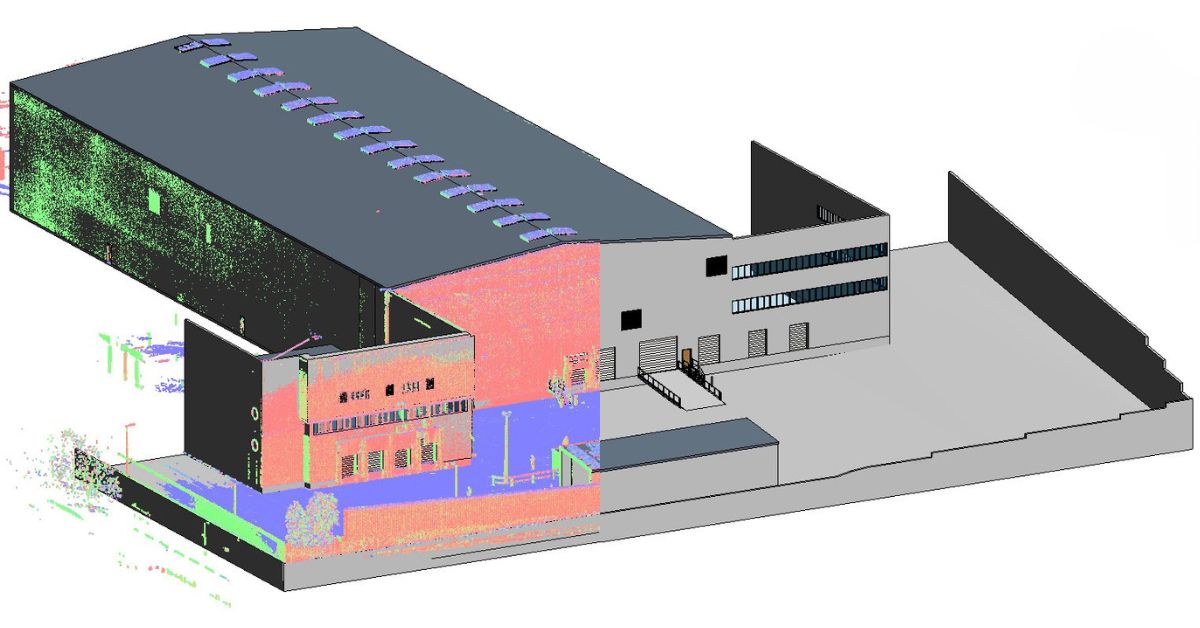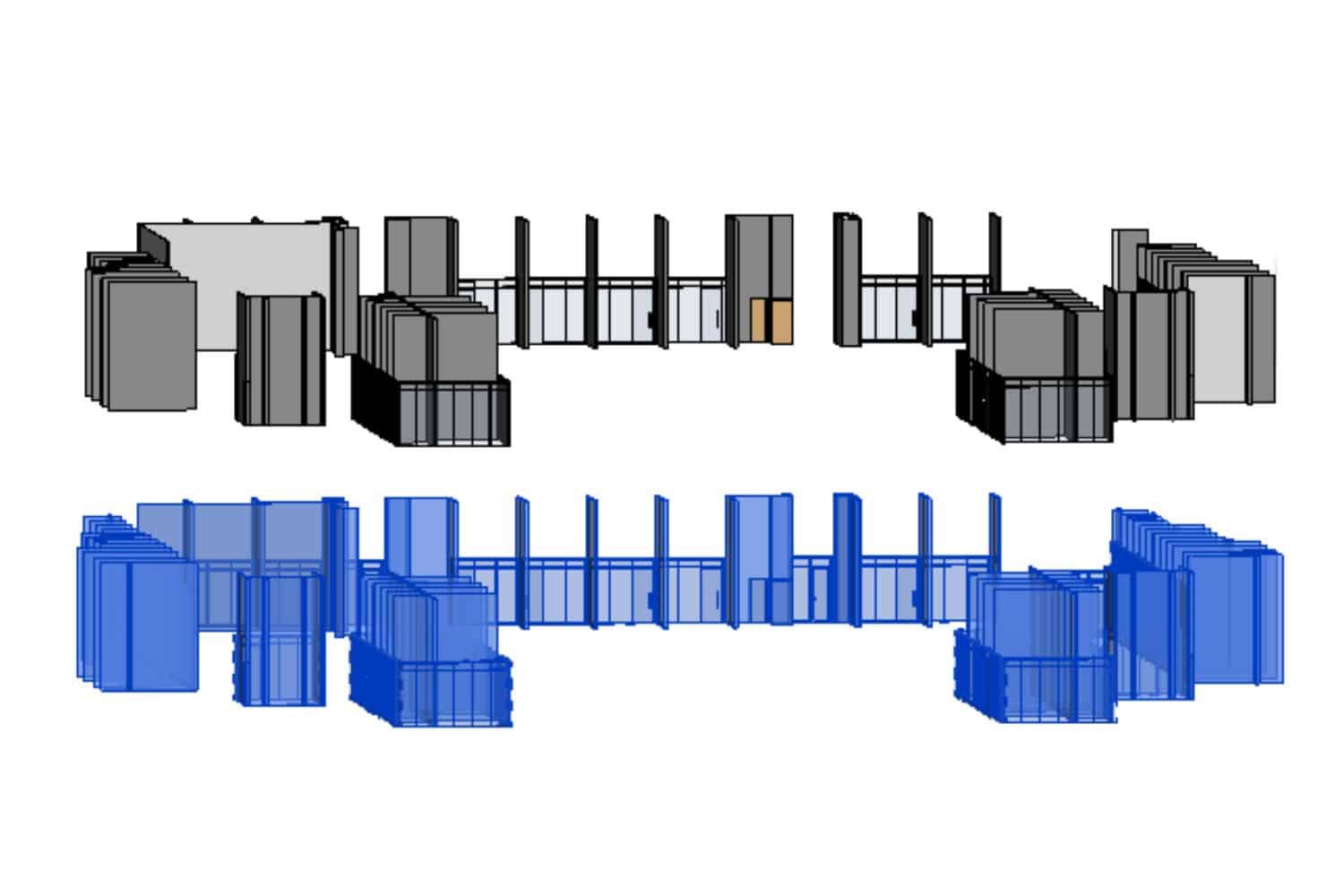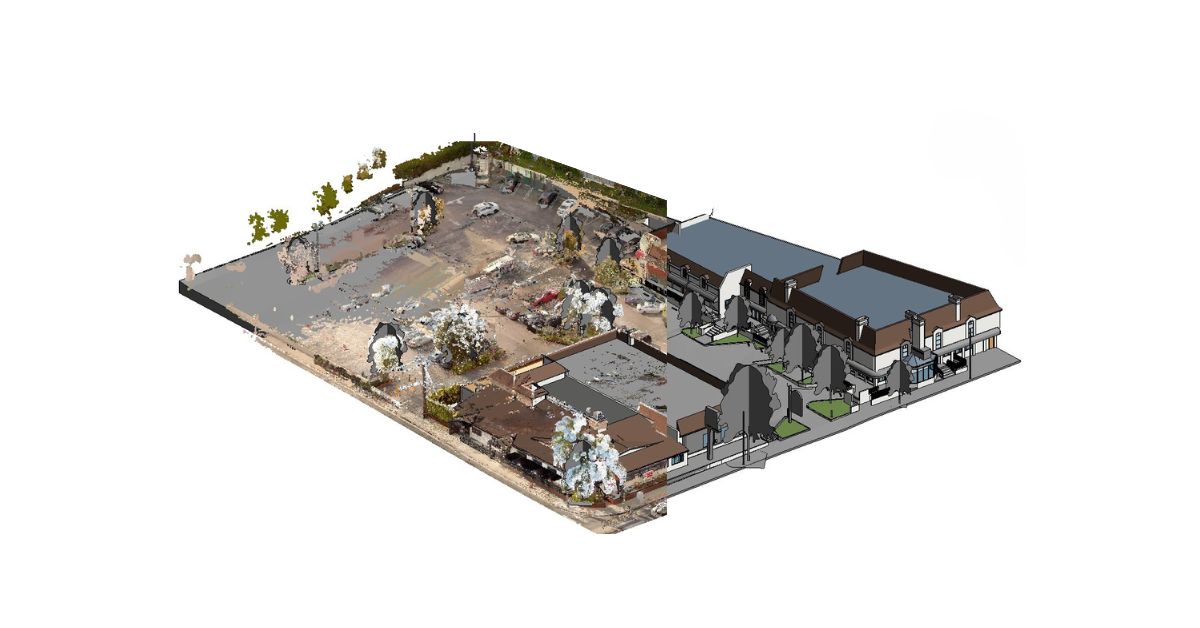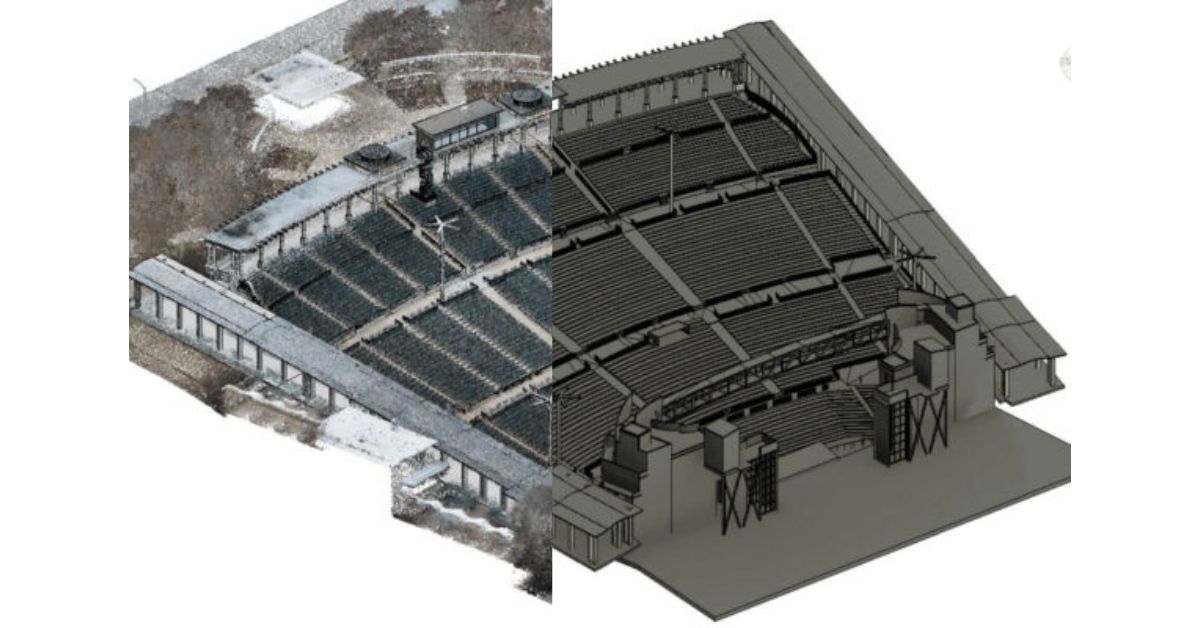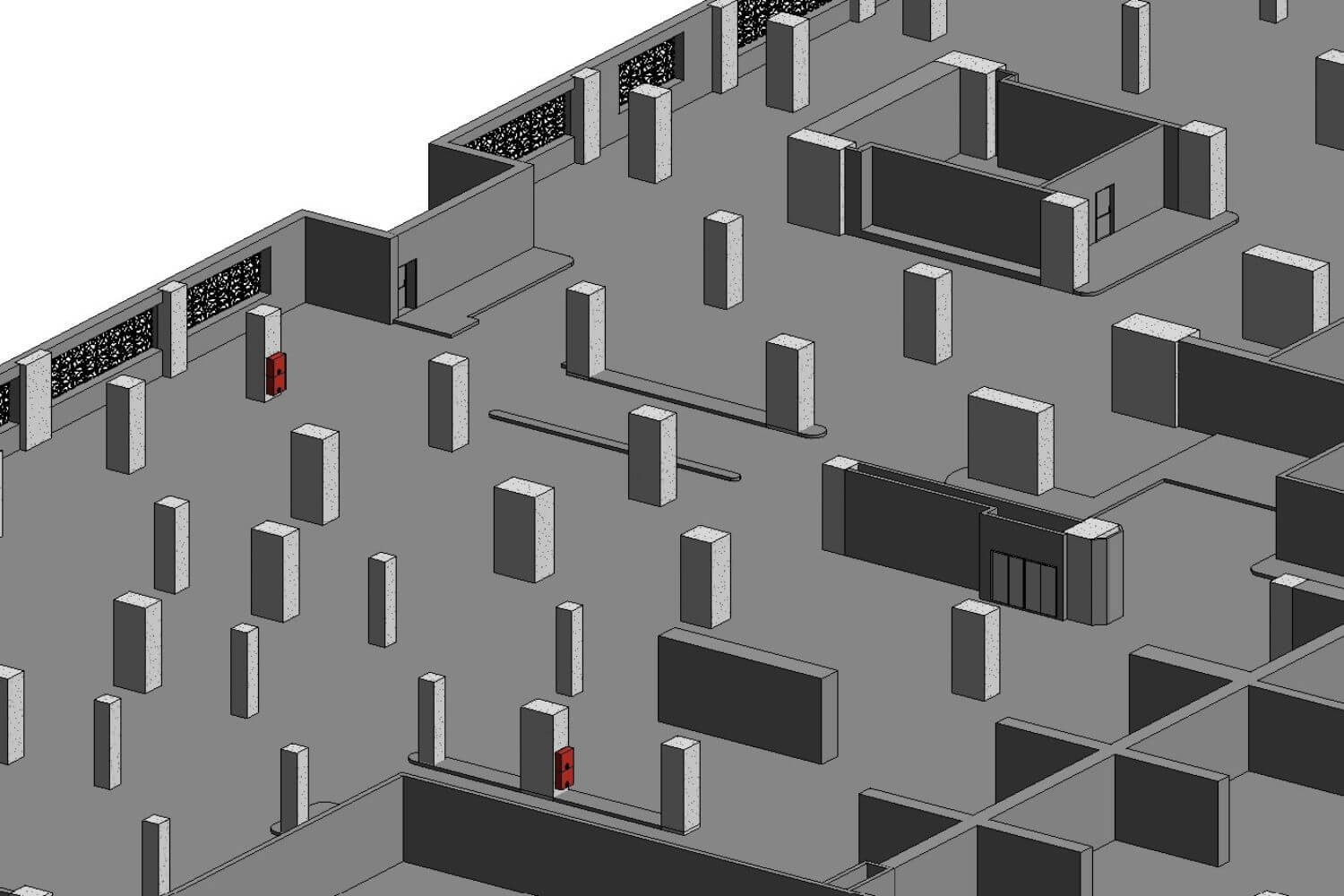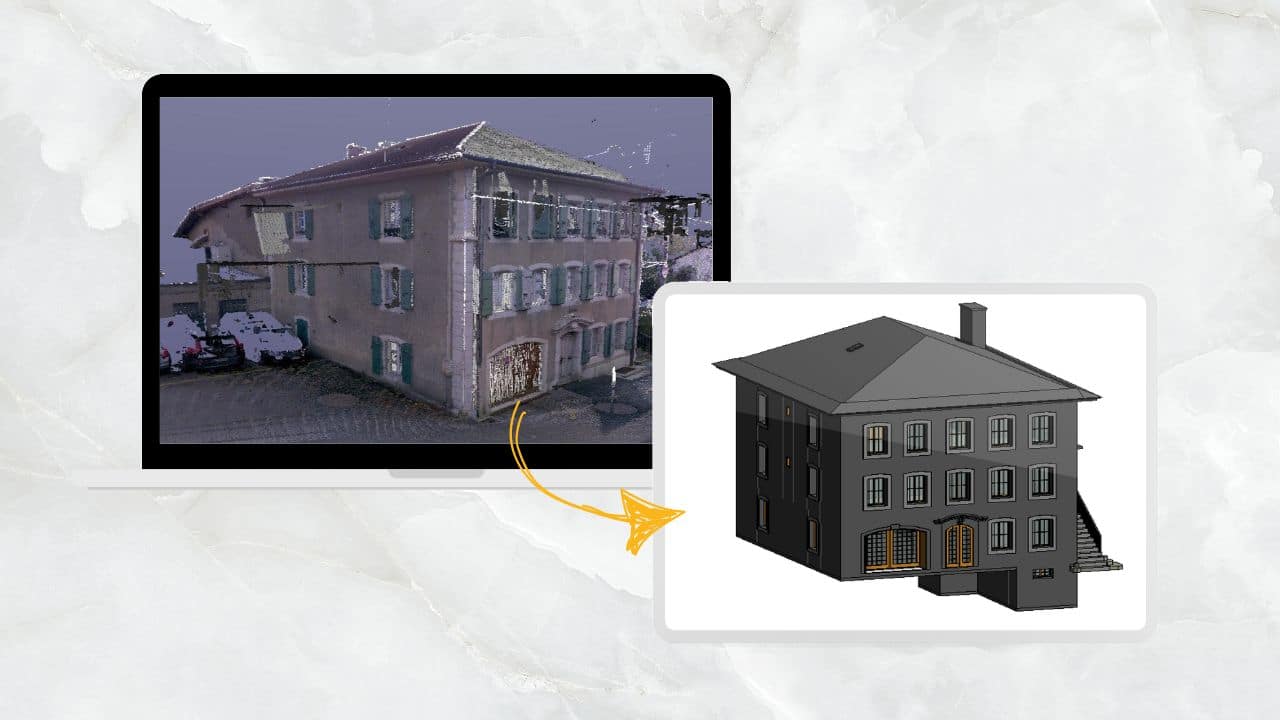Point Cloud to Architectural Drawings | New York, USA
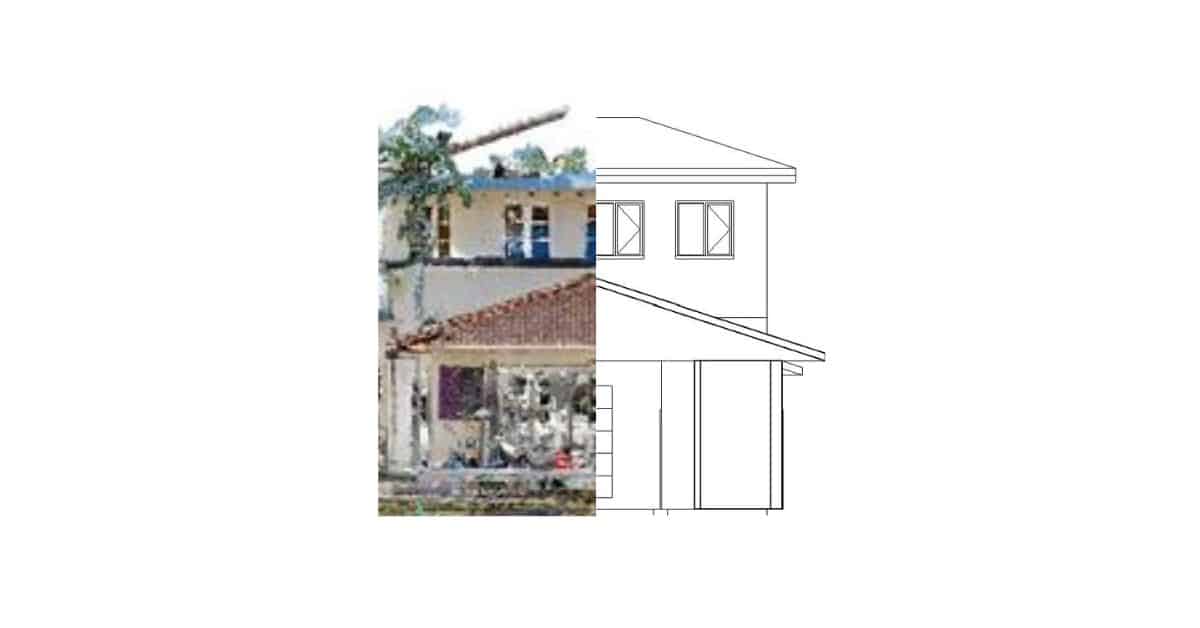
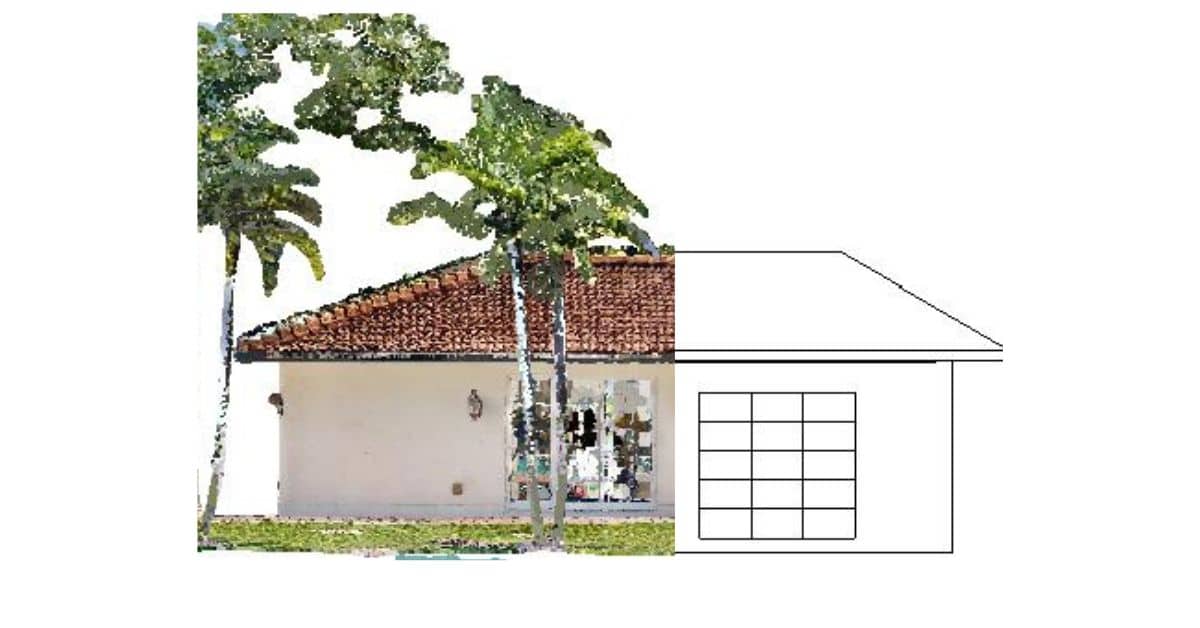
Project Scope
Architectural Drawings From e57 Point Cloud Data
Building Type
Apartment
Client
Laser Surveyor
Inputs
XYZ Data
Deliverables
Detailed Floor Plans & Elevational Drawings
Industry
Architecture
Timeline
5 to 6 Months
Location
New York, USA
Software We Used
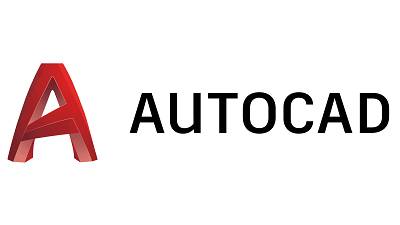



About Projects
CRESIRE collaborated with a laser surveying company in New York for developing detailed architectural drawings using XYZ point cloud data. The building comprised of 2 floors and a roof. The purpose for developing 2D CAD drawings was to verify the site details for renovations. The final deliverables were shared in DWG and PDF formats.
Project Challenges
Client requested the deliverables for a multi-story building in 3 days. Initially, we dedicatedly worked on 2D floor plan conversion as client needed them on priority. The building comprised for 2 floors, and we delivered 2 floor plans within 2 business days.
While we finished the 2d floor plans drafting, client requested the elevational drawings as well. The initial model was developed for extracting floor plans only. However, our team revamped the model for extracting detailed elevational drawings.
Conclusion
CRESIRE closely worked with the client for delivering the complete architectural plans and elevational drawings set within 4 business days. The point cloud data was registered before the project was approved that saved time.
We prioritized the delivery of 2d floor plans because that was needed urgently. The client was impressed with the overall quality of the deliverables and requested 4 elevations of the building as well. The deliverables were apt for further design modifications that were critical for renovation.
Get the Best CAD to BIM Services from Experts
Email Us
Let's Talk
USA & Canada: (+1) 757 656 3274
UK & Europe: (+44) 7360 267087
India: (+91) 63502 02061
