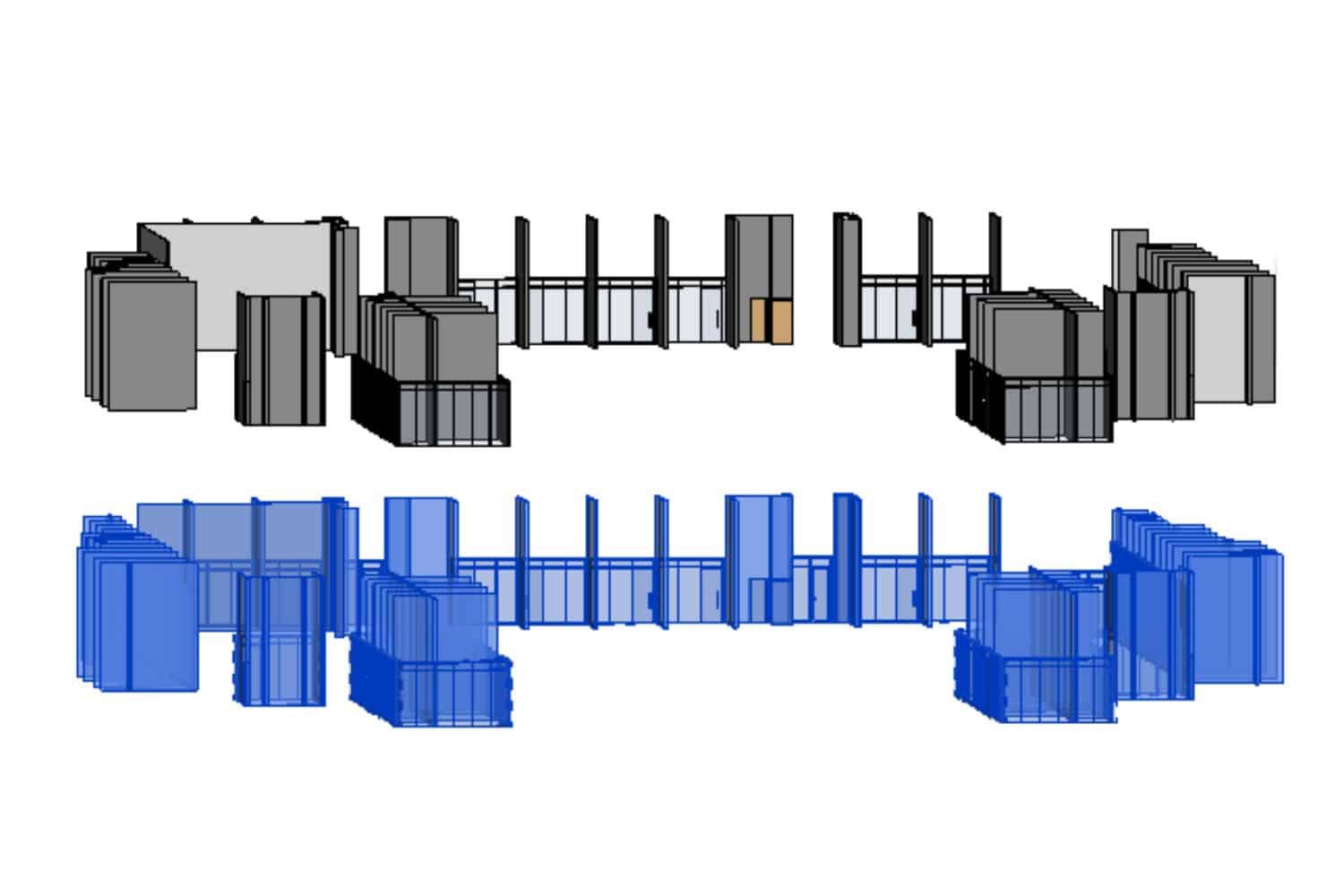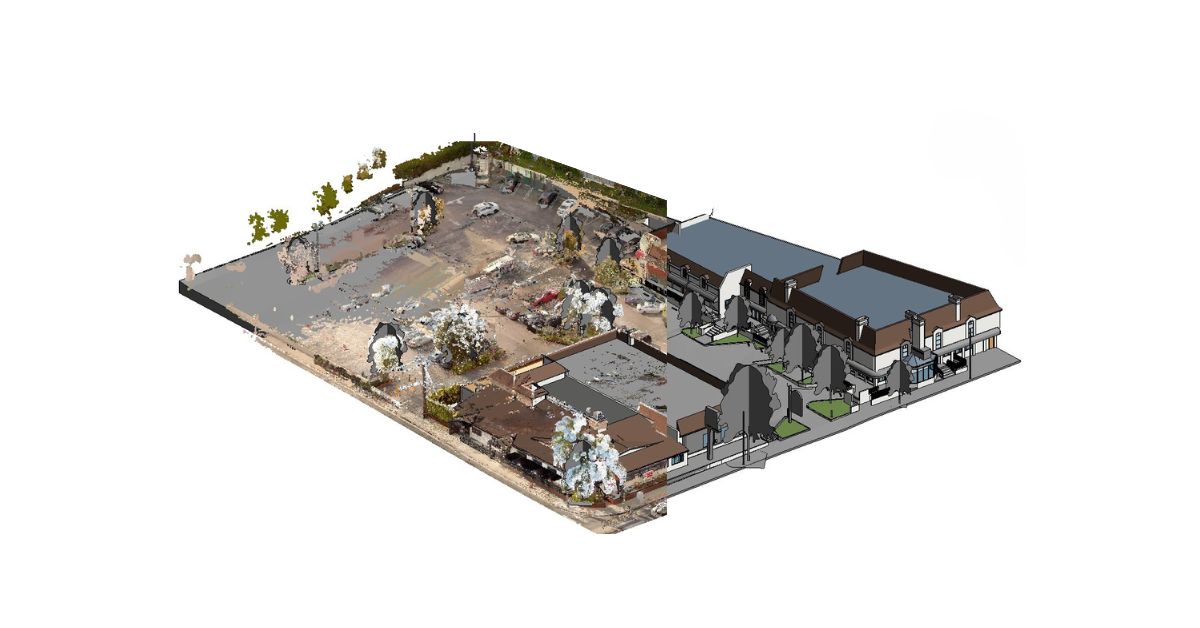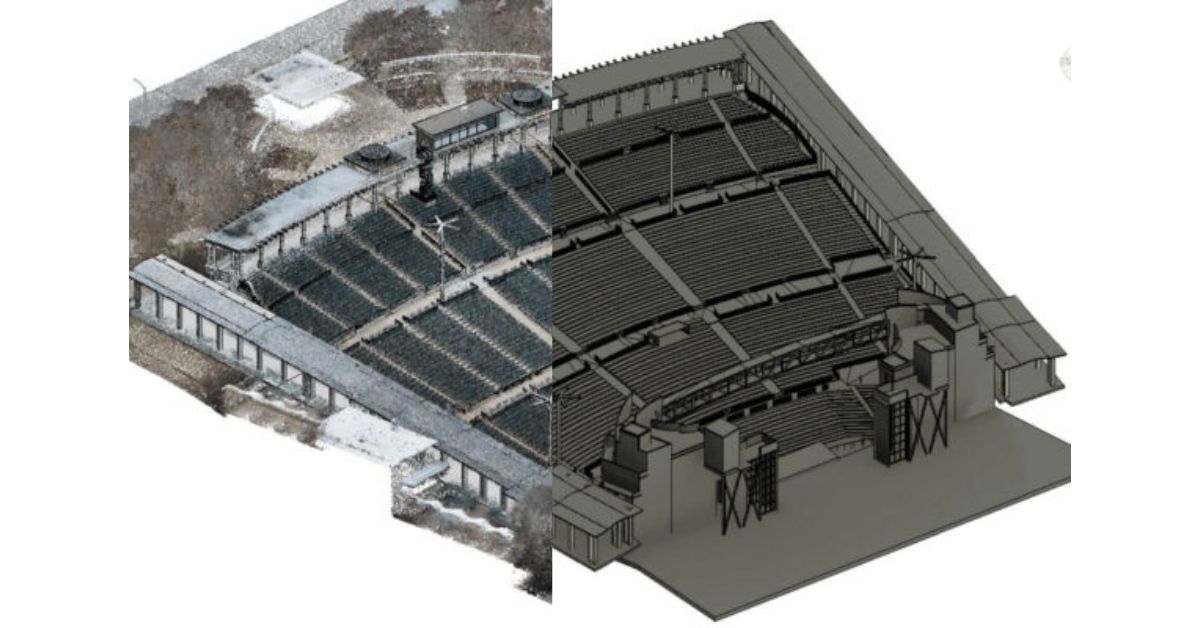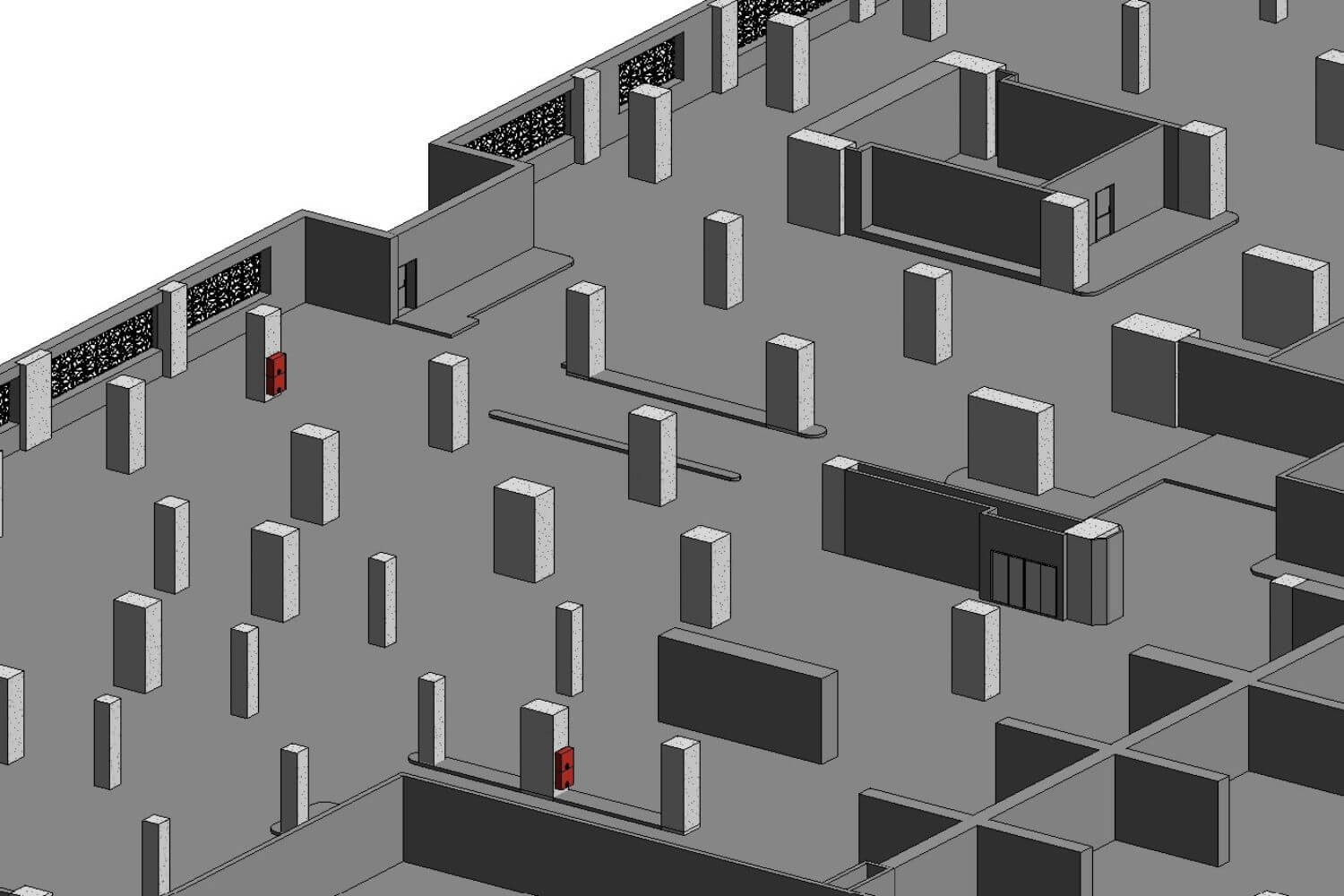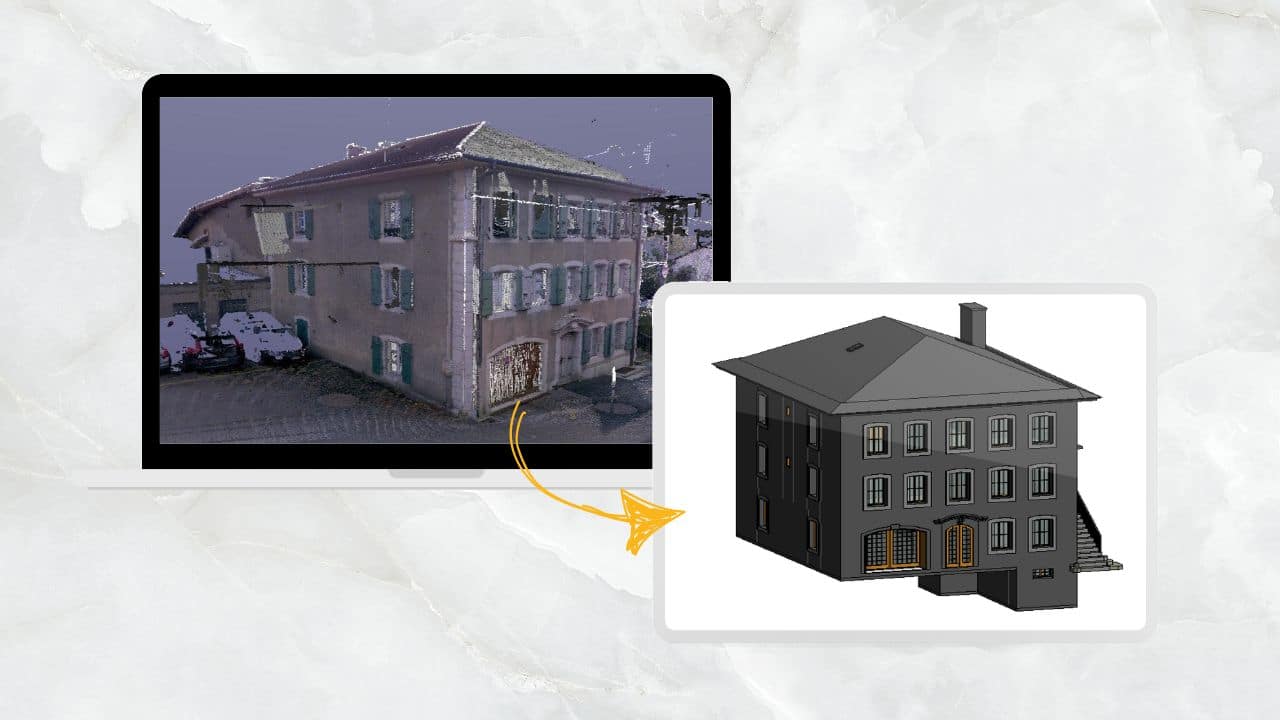Point Cloud to Revit Model & CAD Drawings
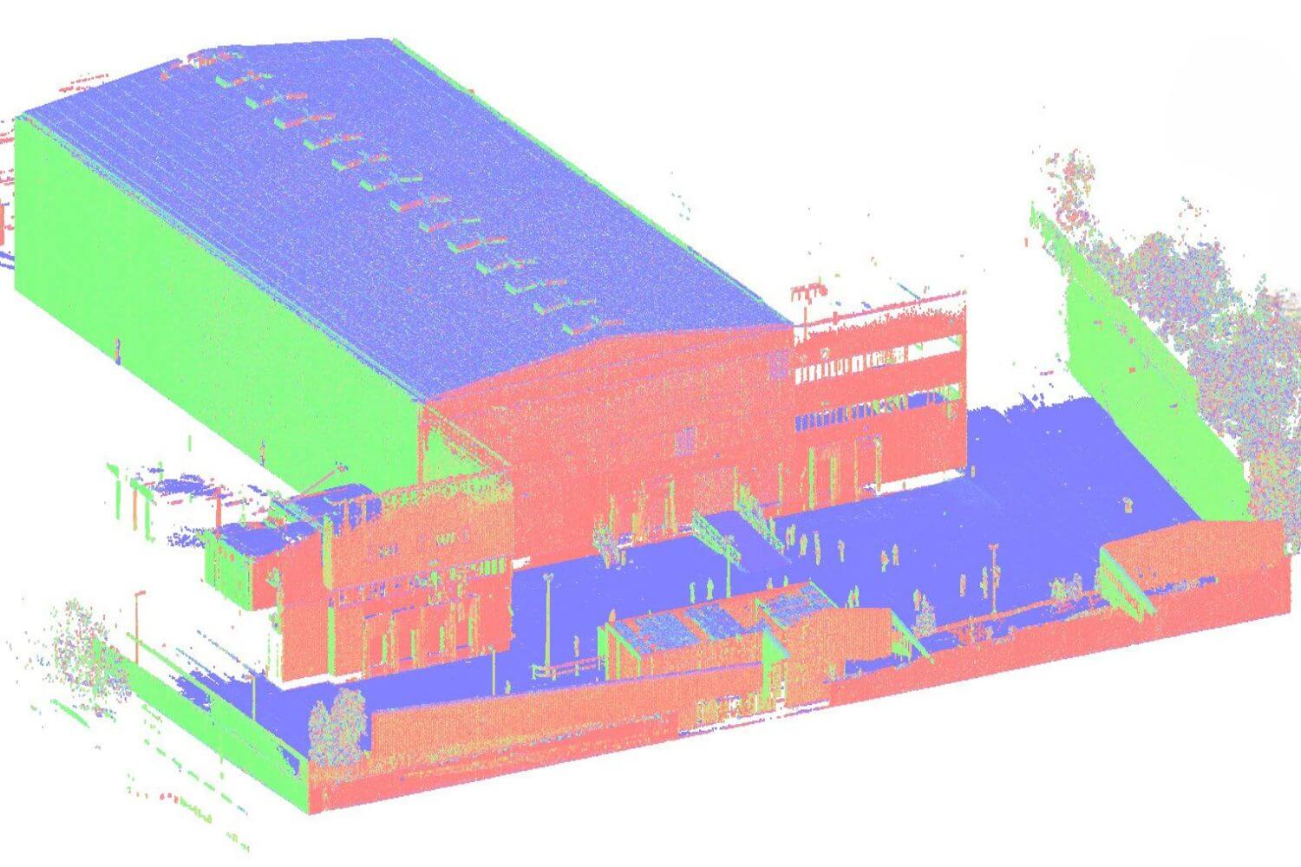
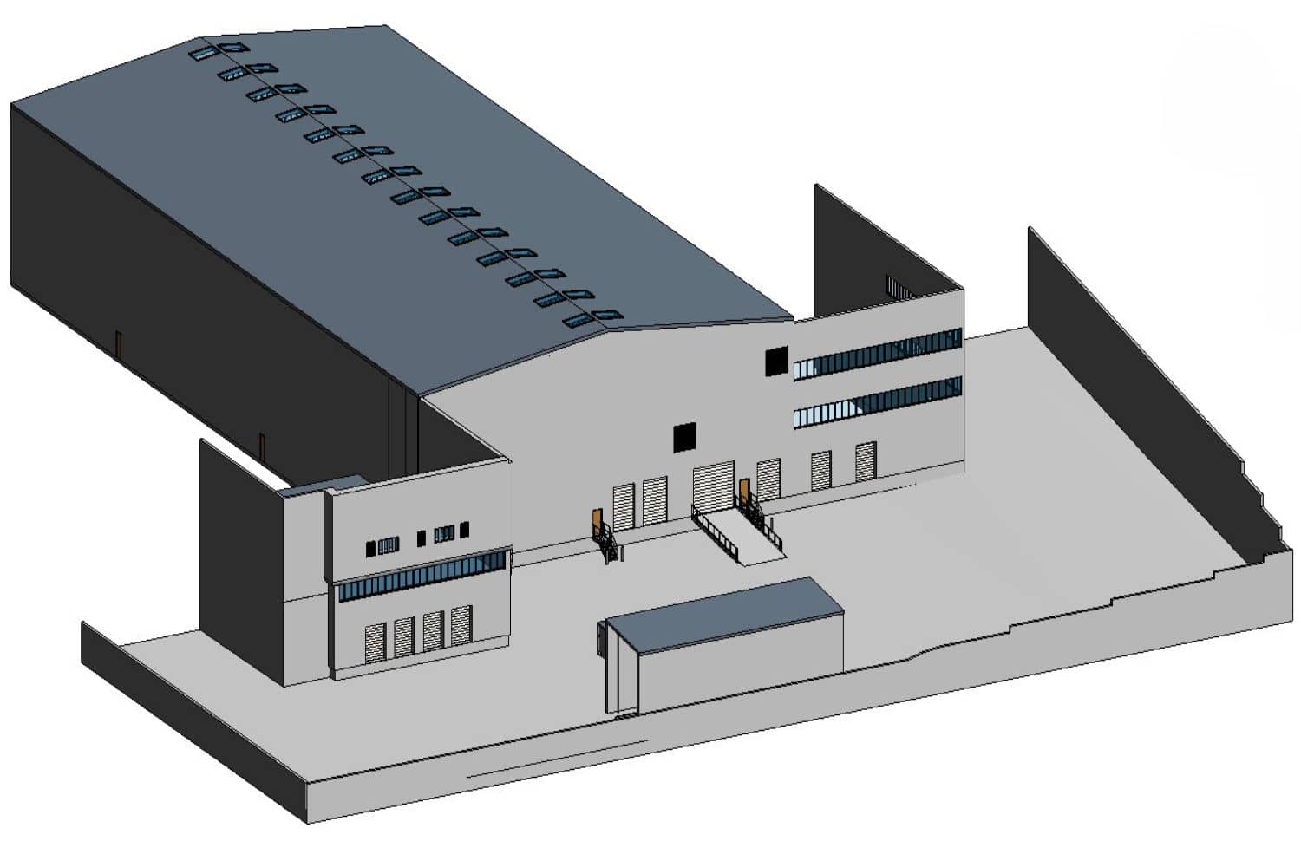
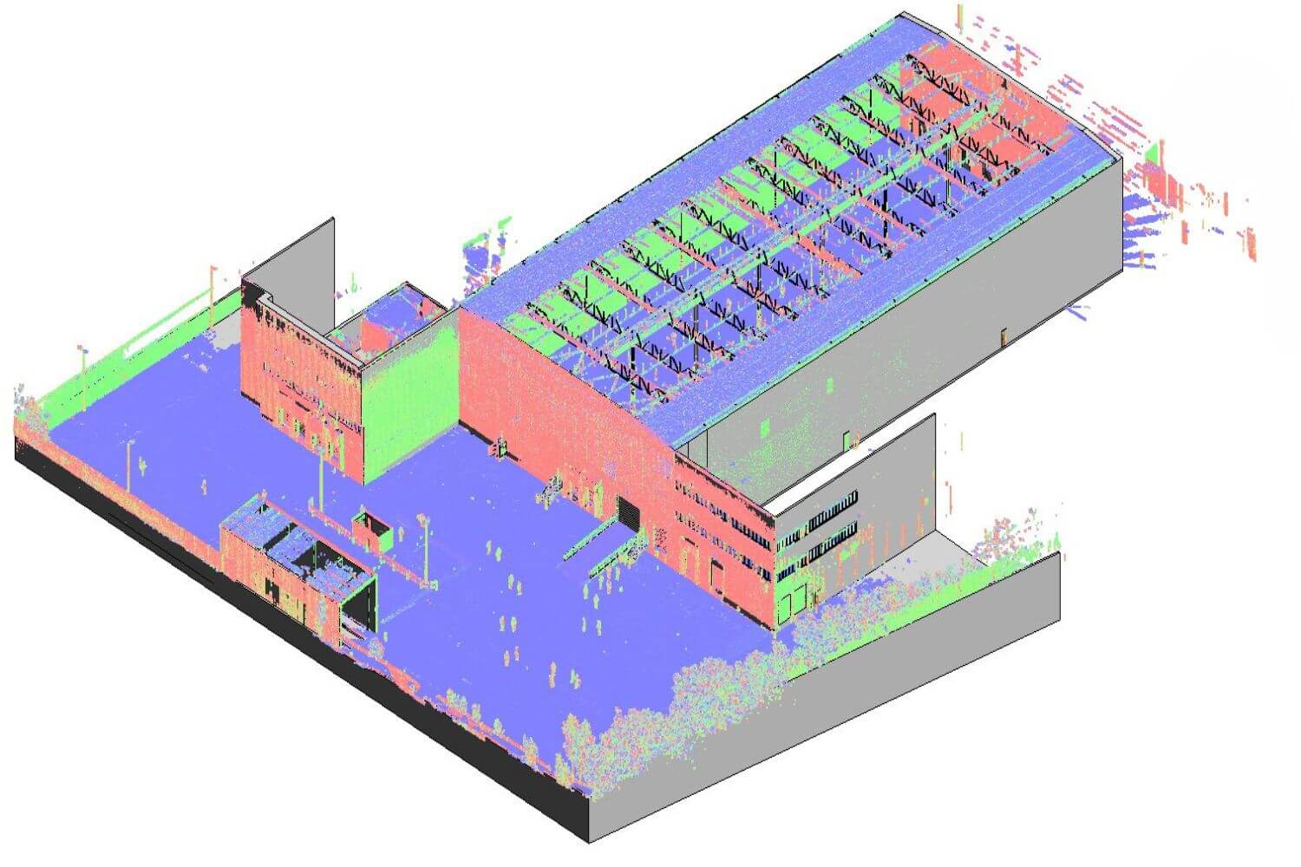
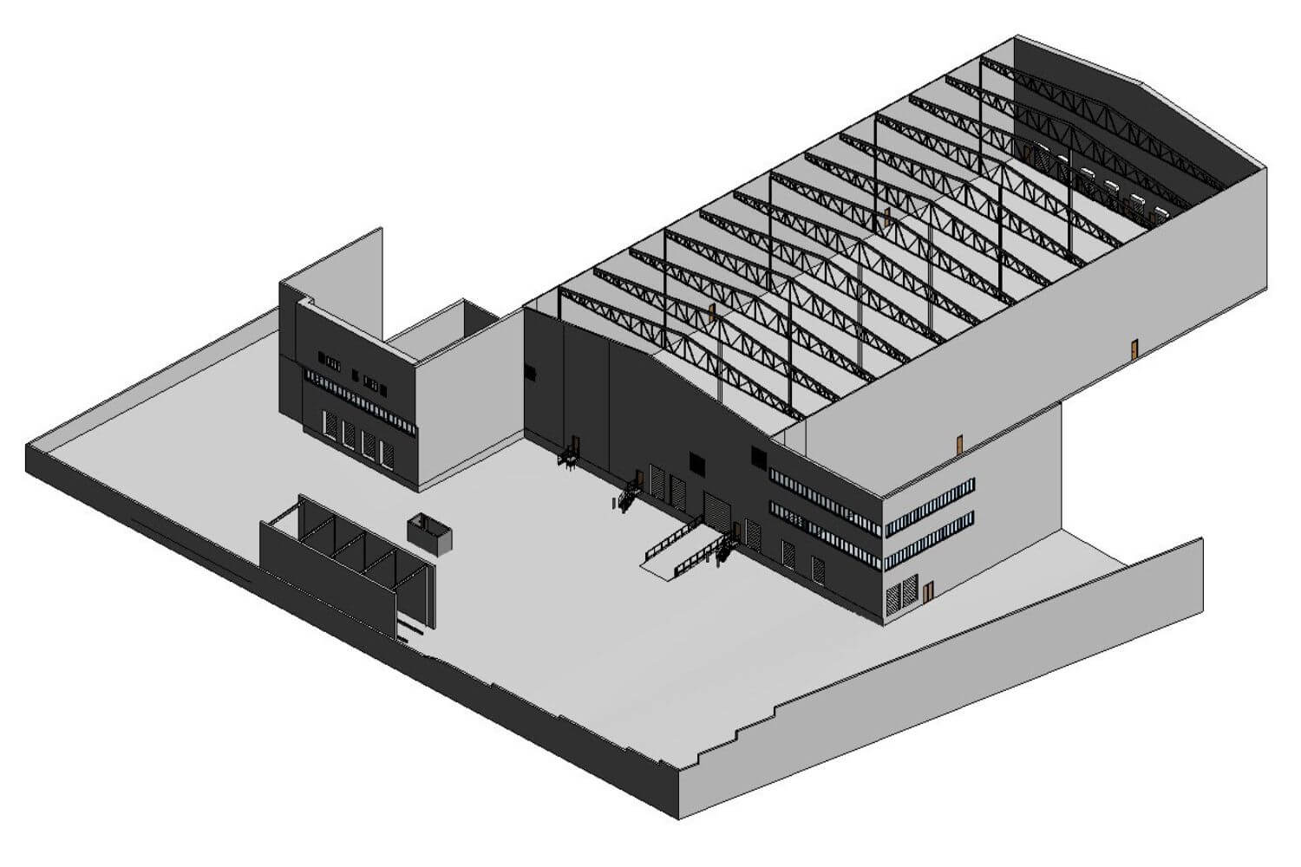
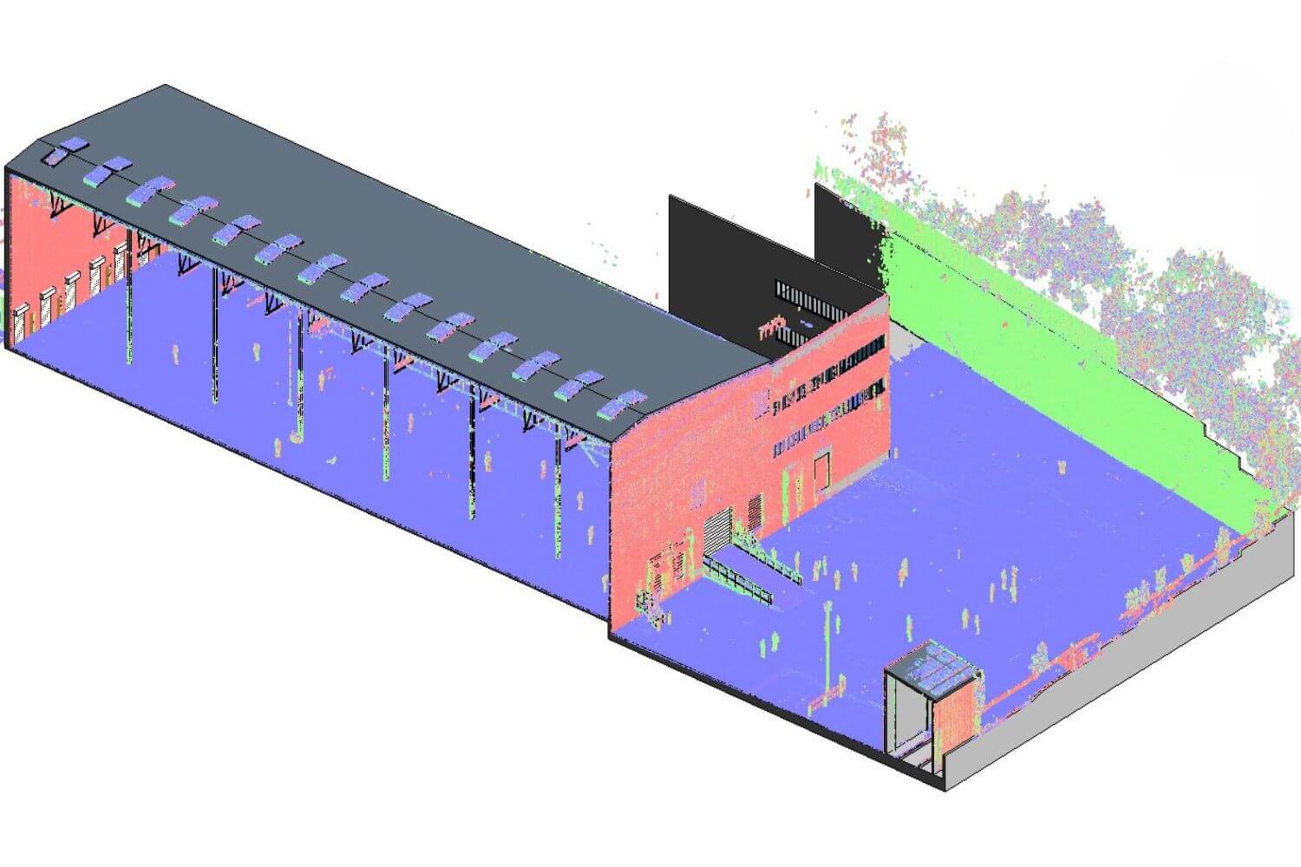
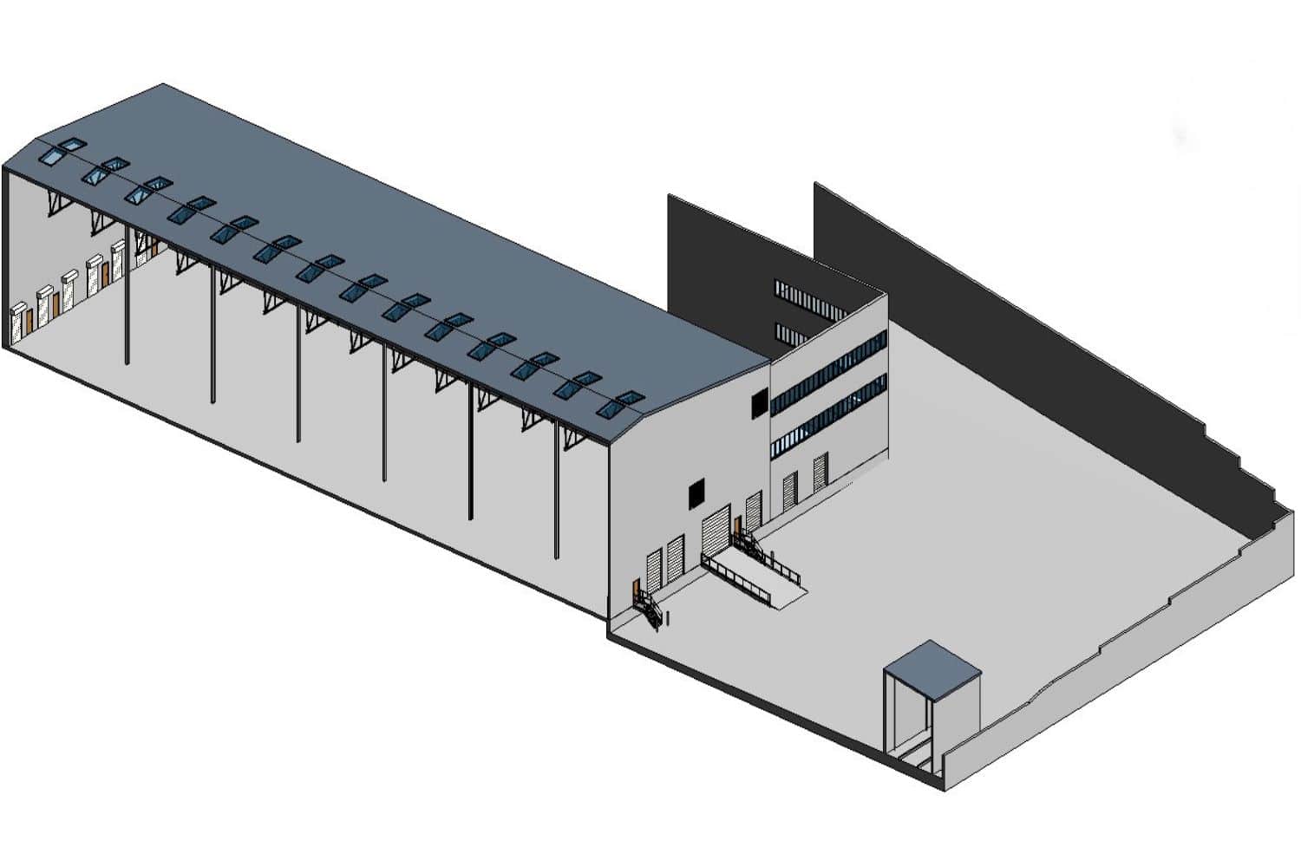
Project Scope
Point Cloud to Revit Model & CAD DWG
Building Type
Warehouse
Client
Rigging Company
Inputs
E57 Point Cloud Data
Deliverables
Revit Model & DWG Drawings
Industry
Civil & Construction
Timeline
1 Week
Location
London, UK
Software We Used
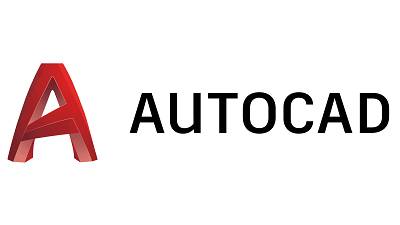



About Projects
CRESIRE collaborated with a UK-based rigging company to support the development of accurate architectural drawings for a warehouse facility. The client’s primary requirement was to have clear Elevations and Floor Plans that showcased the Rigging Systems with Precise Dimensions for coordination and planning purposes. The project was completed within 1 Week, with active collaboration and timely updates ensuring smooth delivery.
Client Feedback:
“The drawings look good, exactly what we were looking for. Thanks for your support!”
Project Challenges
One of the key tasks involved exporting accurate DWG Floor Plans and Elevations from the Revit Model. This required careful coordination, as the files were then imported into AutoCAD for assigning distinct layers, line types, and hatching patterns. Maintaining drawing clarity and consistency during this transition was crucial.
Although the Point Cloud Data provided was of generally high quality, some sections of the warehouse had limited visibility or incomplete scans, making it difficult to interpret certain rigging elements. Our team used BIM best practices and experience-based assumptions to fill in the gaps, ensuring the final outputs were both accurate and visually coherent.
Conclusion
This project demonstrated our smooth adoption of the Point Cloud to CAD process, from accurately modeling the warehouse in Revit to delivering well-organized DWG floor plans and elevations.
By aligning closely with the client’s requirements and maintaining consistent communication, we ensured the rigging details were clearly represented with precise dimensions and layering.
The result was a set of clean, professional drawings that met the client’s expectations and supported their planning and coordination efforts effectively.
Get the Best CAD to BIM Services from Experts
Email Us
Let's Talk
USA & Canada: (+1) 757 656 3274
UK & Europe: (+44) 7360 267087
India: (+91) 63502 02061
